Le Coq花园店选址在上海静安区URBN精品酒店的一层,此处餐厅位置花园环绕,占满了整个酒店建筑外墙的爬山虎加强着整个花园的绿意。餐厅的设计,试图将场地的这一特性渗透到酒店的使用功能中,找到都市生活方式与自然环境之间的平衡。
The restaurant is tucked in a green courtyard of a Shanghai boutique hotel, URBN Hotel. The atmosphere is wanted to be in balance between modernity and nature.
▼花园鸟瞰,bird’s eye view of the garden ©Arch-EXIST
▼餐厅入口,the entrance ©Arch-EXIST
为了应对复杂的功能使用要求,我们在空间布局的设计上,采用三段阶梯式的空间布局方式;将可转换功能的发光吧台操作区放置在了室外花园与室内用餐区的中间,借助可全部打开的外立面设计,将室内和内外的边界线最大化的模糊掉,无缝的衔接起来。
The entire layout is done as a cinema offering different seating heights. It allows each visitor to be able to look at the main screen, which is our green courtyard. The bar is located in the middle of the fully open able façade, re-enforcing and creating a hub between inside and outside.
▼室外花园,the garden ©Arch-EXIST
▼室外卡座,the outdoor seatings ©Arch-EXIST
环形吧台的不同的功能的操作面,随着自然光线与室内光线的不同配合和变换,给整体餐厅提供了从早餐自助到深夜酒会的功能性转变,应对不同使用场景的出品和服务;开放式的厨房区域和吧台区域进行了分离放置,此处设置了整体的酒杯,器皿的展示层架,将厨房隐藏在了后方,弱化厨房的边界同时,也削弱了其在无就餐时段的空置状态;整体空间以吧台为中轴线,向室外和室内两个方向成阶梯性逐渐升高,在空间视线上呈现最佳的内外互通效果,也同时希望在全天各时段最具观赏性和气氛提升的吧台变成其空间的视觉核心。
The outside bamboos, combine with metal sticks, spreads on the ceiling, like a root. Embossed metal plates and round lights scattered into space, contribute to play with natural light and reflection. So that guests, can observe visual experience with the natural environment during the day and with lighting effects at night. Different light settings enable the restaurant to have a functional transition from breakfast buffet to late-night party.
▼从花园看环形吧台,view of the bar from the garden ©Arch-EXIST
▼模糊室内外边界,creating a hub between inside and outside ©Arch-EXIST
▼不同区域的卡座,the seating zones ©Arch-EXIST
▼座位细部,the details ©Arch-EXIST
▼圆形可变灯,the round variable lamps ©Arch-EXIST
在对于设计语言的思考和引入上,为了尊重UNBN酒店的运营理念以及lecoq餐饮品牌的风格特质。“借”是我们希望在项目里面尝试的设计手法。借现有被绿植覆盖的被保护建筑的表皮作为全开敞餐厅入口的背景。借院落原有的百年树木形成花园自然的遮阳伞。借原有竹架的材质以及功能,通过精致化,打散,重构的手法结合与其同型的金属条,使其自然搭接延伸至餐区的每一个重要的角落,形成了餐区内部的核心主视觉区域。通过不同灰度以及颜色的镜面、玻璃以及手敲镜面不锈钢的材质特性,借绿意,借造型,借“自由”散落在空间中大小不同的圆形可变氛围灯,自然的改变着餐厅的用餐环境,使客人在不同时段不同空间位置,都可以捕捉到不同的视觉的体验。
RooMoo used a concept called: “borrowing’’. With a very humble approach, we look at the site with the idea of straightening the existing elements. We borrowed the existing green decor and the bamboo racks at each window, that we use as a design language to create a bridge between outside and inside.
▼VIP入口,VIP room entrance ©Arch-EXIST
▼花园夜景,night view of the garden ©Arch-EXIST
▼平面图,plan © RooMoo
设计团队: RooMoo
公司所在地:中国,上海
入围奖项: AD 100 Young/ Restaurant and bar awards (short-listed for category of: International Celling / International Pub / Asia Bar)
客户: Le Coq
项目完成时间 : 2020
项目名称: Le Coq 酒吧餐厅 艾本酒店花园店
项目面积: 215 M2 (室内)/158M2 (外摆)
座位数: 70(室内)/ 70 (外摆)
楼层数: 1
项目地址: 中国,上海
摄影师: Arch-EXIST
施工团队: 上海贵享装饰工程有限公司
灯光设计: RooMoo
家具供应商: 上海尼士达家具有限公司
灯具供应商: Refine Lighting



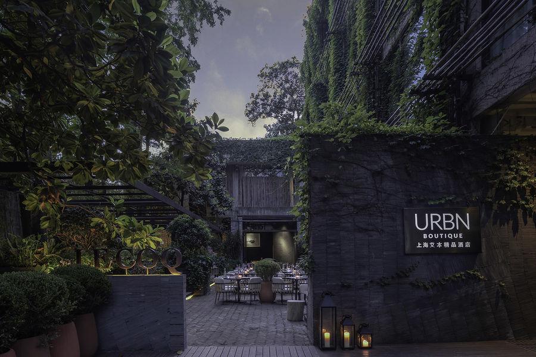
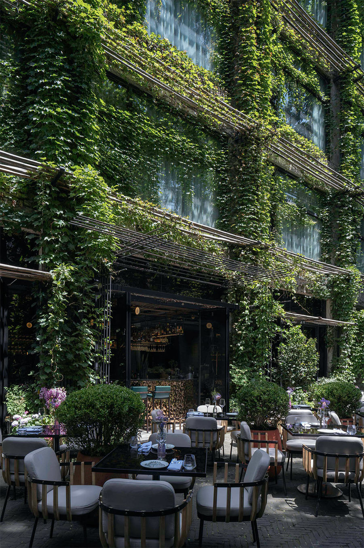
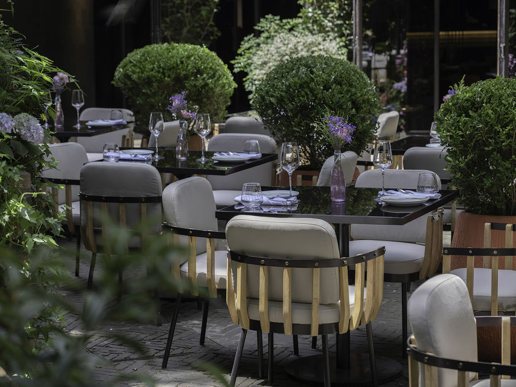
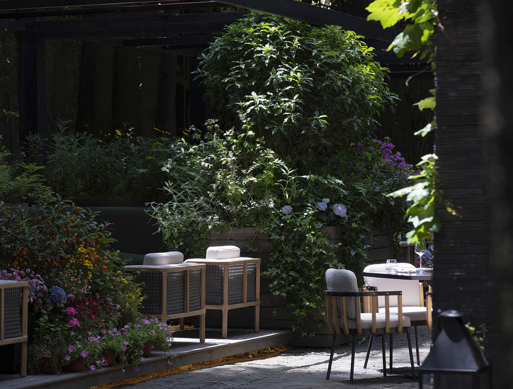
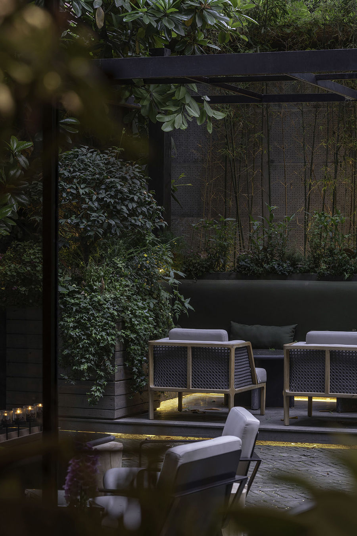
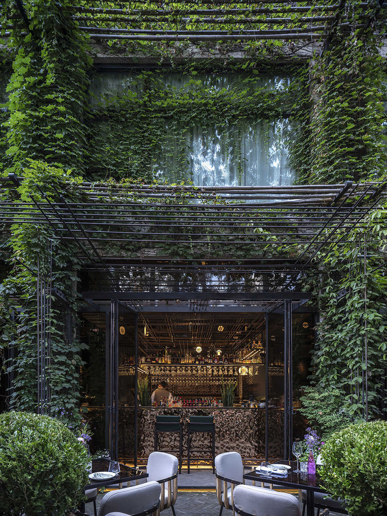
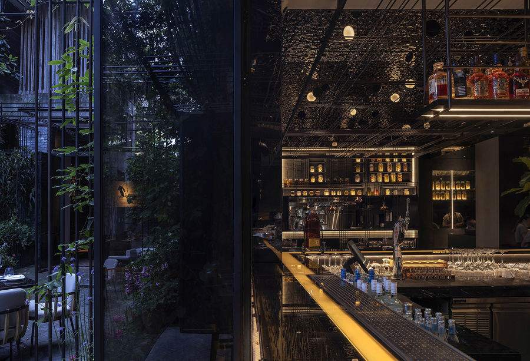
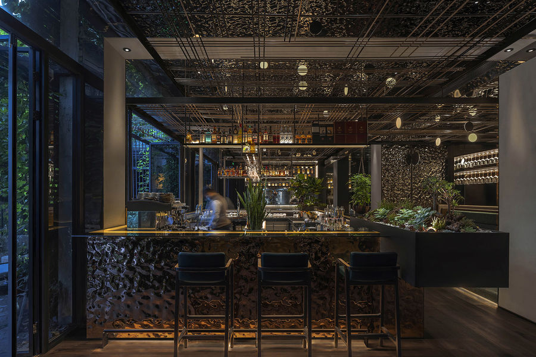
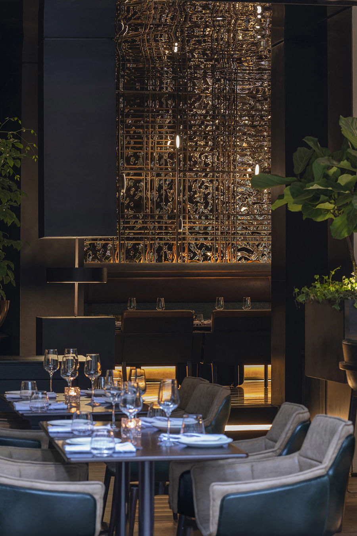
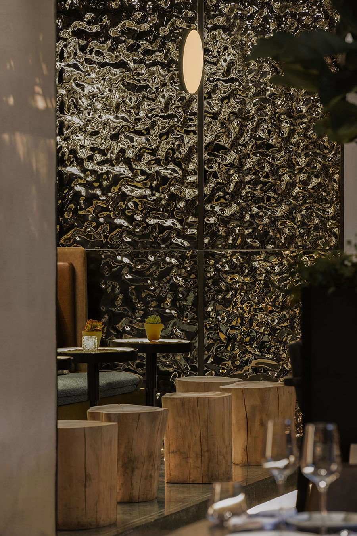
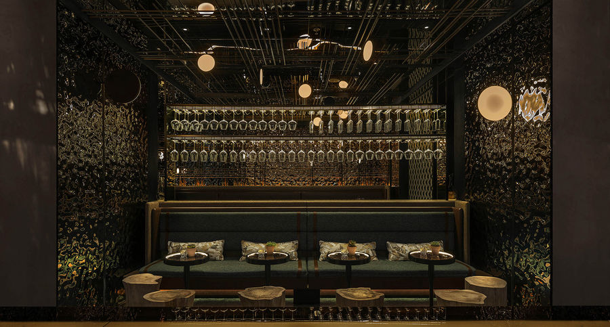
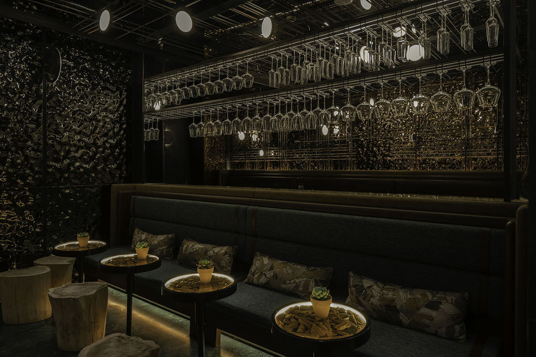
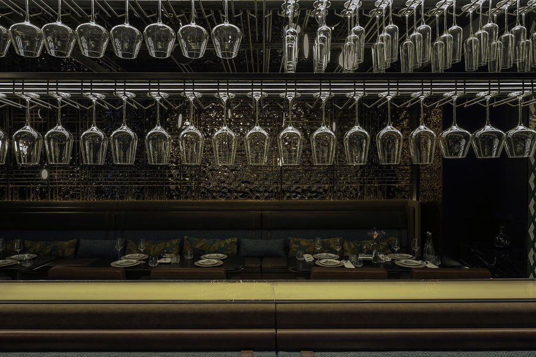
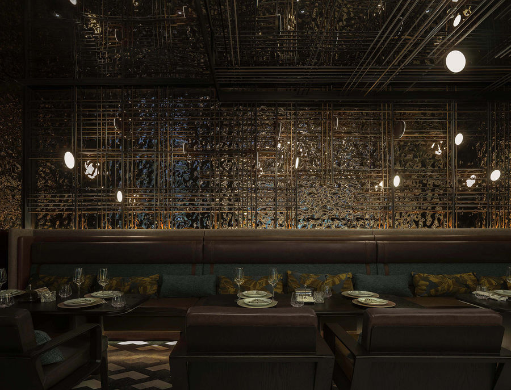
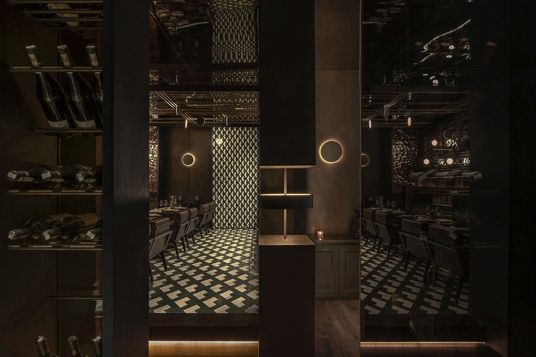
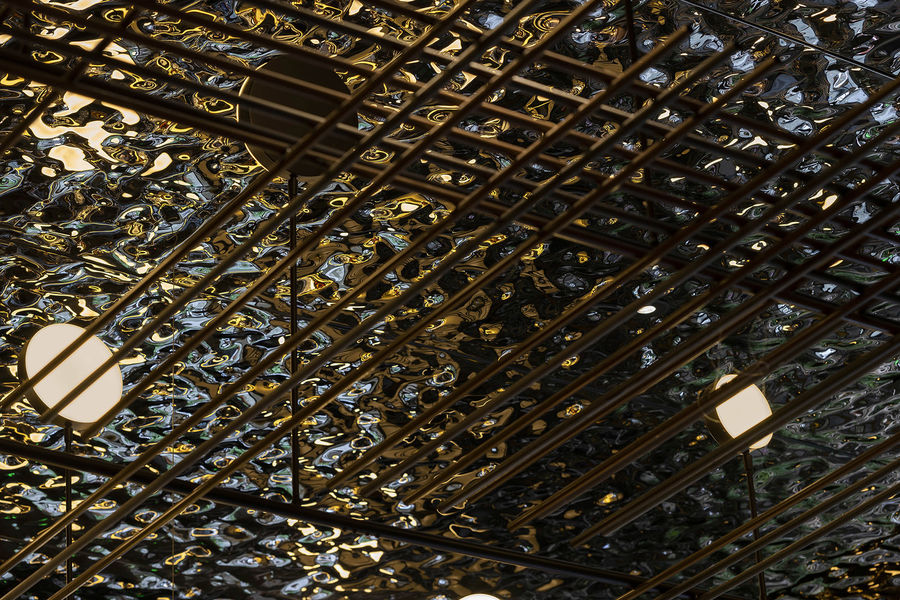

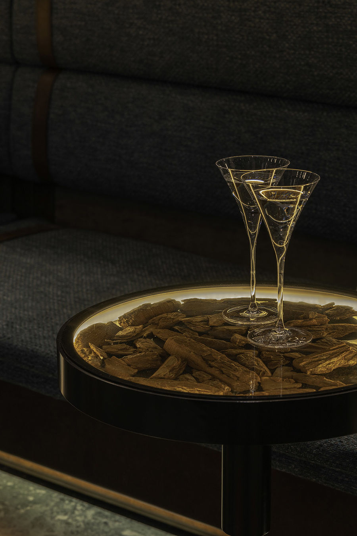
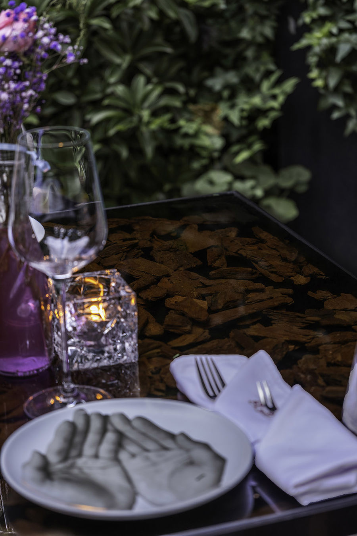
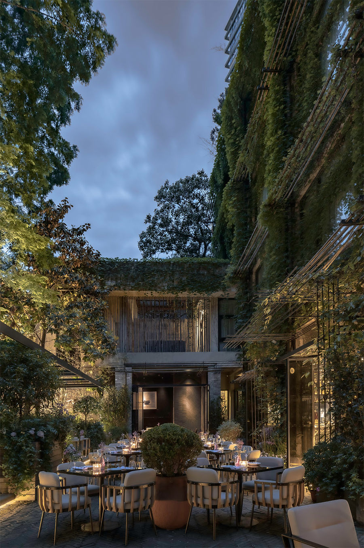
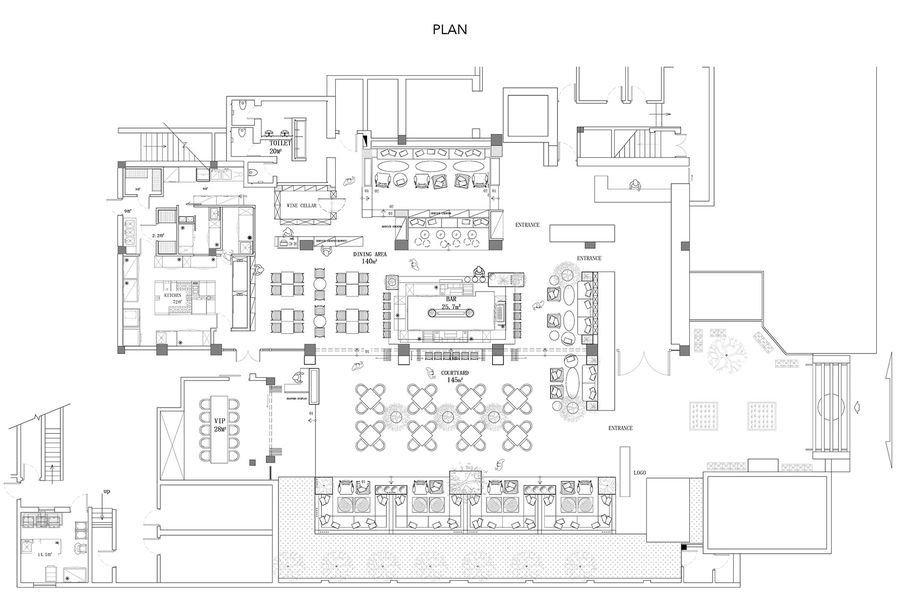











评论(0)