项目位于莫干山景区,建筑主体是一座钢木混搭的老楼,此次受委托对其进行改造设计,这也是“入云”作为当地一家20年餐饮老店的重新出发。
The project is located in Moganshan Scenic Area, and the main building is an old building with mixed steel and wood. This time, we are commissioned to carry out the renovation design, which is also the starting point of “Ruyun” as a 20-year-old local restaurant.
▼项目外观,Exterior view © 周恒
原建筑所在的场地东侧紧挨着居民楼,西侧视野开阔,北面是大片竹林,南面则是内部的草坪,主体内部木梁、柱子、栏杆、门窗等错中复杂,所以建筑主体有效地回应场地和内部结构的梳理是本次设计的切入点。
▼原建筑照片,The existing building © 周恒
The east side of site where the original building is located is close to the residential building, with a wide view in the west, a large bamboo forest in the north and an internal lawn in the south. The wood beams, columns, railings, doors and windows in the main body are complicated, so the effective response of the building main body to the site and the combing of the internal structure is the breakthrough point of this design.
▼改造后建筑近景,Close-up view to the building after renovation © 周恒
在不改动原建筑主体和高效改建的要求下,将其套上一层“外衣”,东侧高墙封闭,保证了餐厅内部的私密性,而面对西南面,则通过大面积玻璃与室外连接。屋顶檐沟外包结构与建筑外立面形成统一语言。因为建筑可建的空间有限,所以通过户外结构与主楼连接的方式来增加建筑的视觉张力,室内外又能形成互动。“入云”的状态应该是柔软的,通过适度的弧线处理和白色搭配来实现进入空间的这种柔软的感受。
▼轴测图,Axon © Z.H.D.I
Without changing the main body of the original building and the requirements of efficient reconstruction, it is covered with a layer of “coat”, and the high wall on the east side is closed to ensure the privacy inside the restaurant, and facing the southwest, it is connected to the outside through large area of glass. The exterior structure of the roof gutter and the building facade form a unified language. Because of the limited space for building, the visual tension of the building can be increased by connecting the outdoor structure with the main building, and then the interaction between indoor and outdoor can be formed. The state of “Ruyun” should be soft, and the soft feeling of entering the space can be realized through proper arc processing and white matching.
▼建筑立面,Facade © 周恒
▼餐厅内部通过大面积玻璃与室外连接,The restaurant space is connected to the outside through large area of glass © 周恒
▼从户外水池望向餐厅空间 © 周恒
View to the dining area from the outdoor pool
一楼用餐区与厨房的隔墙设置了一整面绿色的功能性墙面,将饮料柜、空调、备餐台、传菜窗、收银台等统一收纳的同时又是一楼和户外的视觉焦点。
The partition wall between the dining area and the kitchen on the first floor is set with a whole green functional wall, which unifies the storage of beverage cabinets, air conditioners, dining table, dish passing windows, cash registers, and is also the visual focus of the first floor and outdoor.
▼一层用餐区,Dining area on the first floor © 周恒
▼绿色功能性墙面,The green functional wall © 周恒
二楼全部木质结构刷白色,与建筑统一的同时改善了内部采光。北侧将原有的栏杆和铝合金门窗拆除,替换成大面积落地玻璃,将竹林引入室内。通过局部吊顶和立面结构增加,有效地梳理了复杂的木梁和柱子,形成以功能分区为目的的自身逻辑。
All the wooden structures on the second floor are painted white, which is unified with the building and improves the internal lighting at the same time. The original railings and aluminum alloy doors and windows on the north side are removed and replaced with large-area floor-to-ceiling glass, and bamboo forests are introduced indoors. Through the increase of local ceiling and facade structure, the complex wooden beams and columns have been effectively combed to form its own logic for the purpose of functional zoning.
▼二层用餐区,Dining area on the second floor © 周恒
▼全部木质结构刷白色,All the wooden structures on the second floor are painted white © 周恒
▼室内细节,Interiordetails © 周恒
▼用餐空间,Dining area © 周恒
▼引入竹林景致,Introducing a view of bamboo forest © 周恒
▼用餐区家具细节,Furniture details © 周恒
本案在有限的建设成本、时间和场地条件下,挖掘建筑和场地的优势,通过梳理形成统一的语言和自己独特的秩序,并且发挥它的商业价值。
This case aims to excavate the advantages of buildings and sites under the limited construction cost, time and site conditions, form a unified language and its own unique order through sorting, and play its commercial value.
▼露台用餐区,Terrace dining area © 周恒
▼开阔的绿色窗景,An open view to the greenery © 周恒
▼餐厅夜间外观,Exterior view by night © 周恒
▼一层平面图,Plan 1F © Z.H.D.I
▼二层平面图,Plan 2F © Z.H.D.I
项目名称;入云餐厅
设计单位:Z.H.D.I
设计内容:室内设计、建筑改造设计、景观设计
完成年份:2023.1
主创设计:周恒
项目摄影:周恒
项目地址:浙江省莫干山风景区
建筑面积:300平方米
主要材料:微水泥、木饰面、石材
联系邮箱:[email protected]


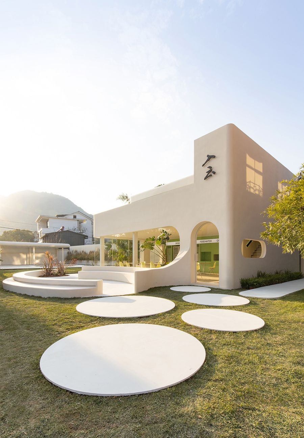
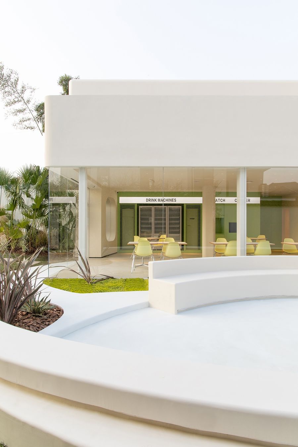
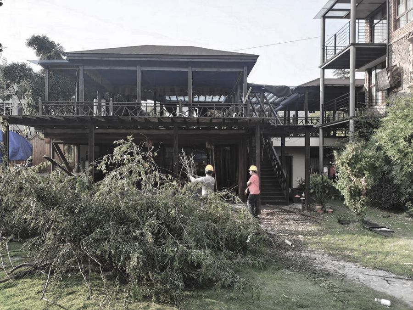
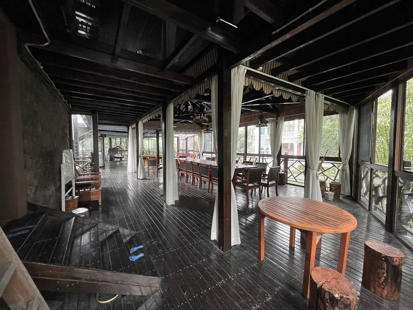
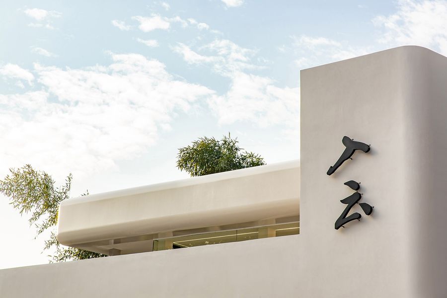
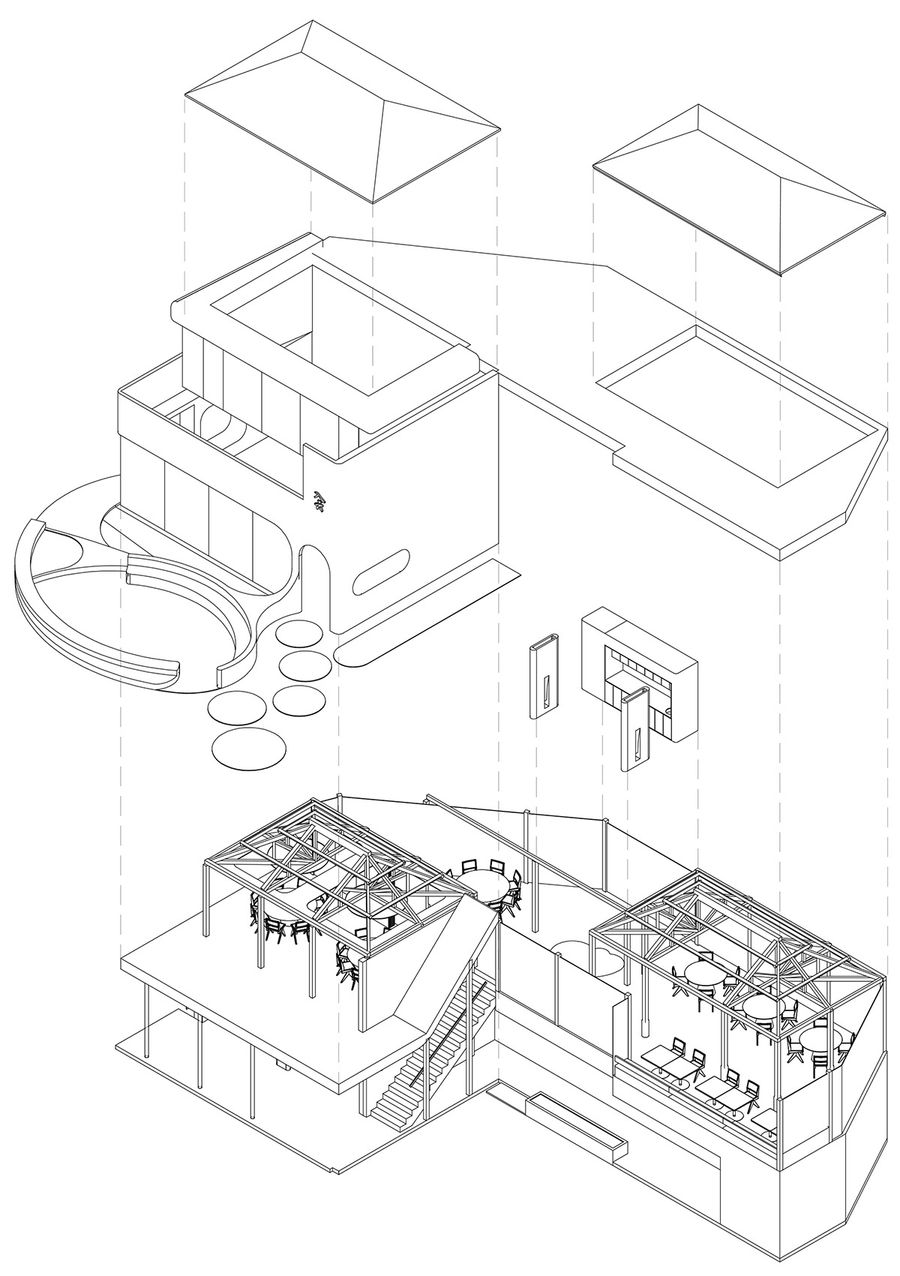
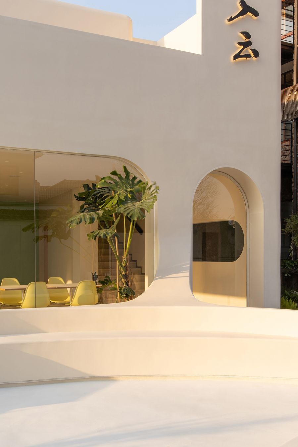
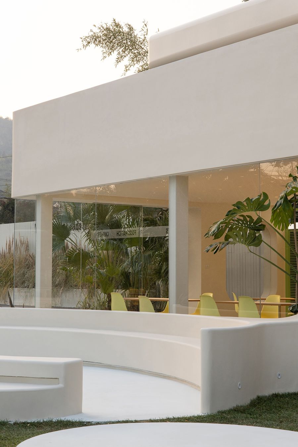
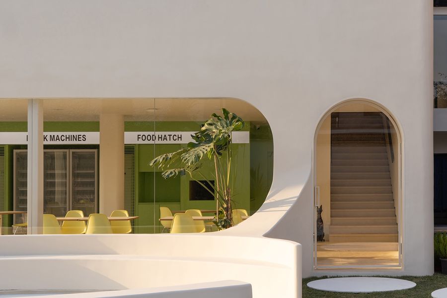
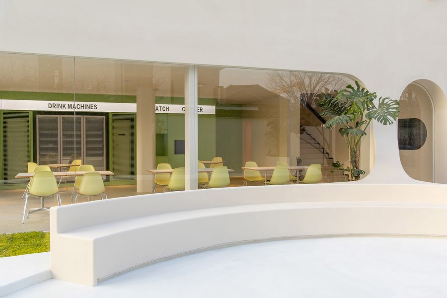
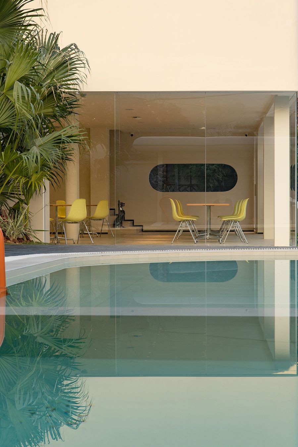
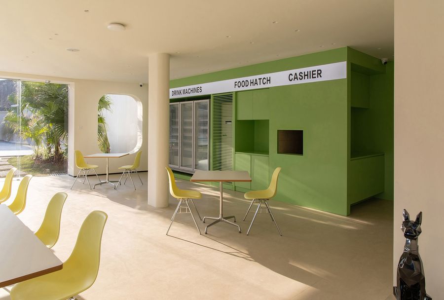
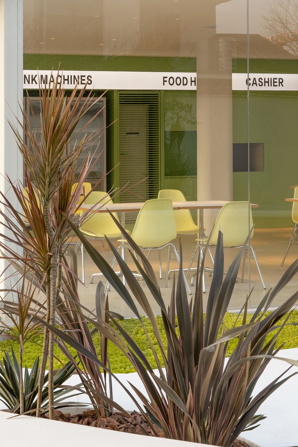
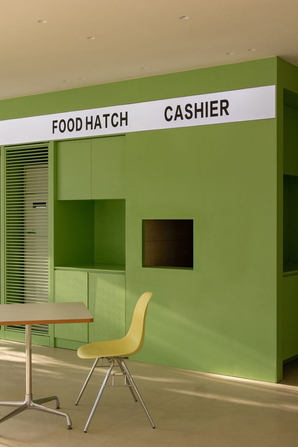
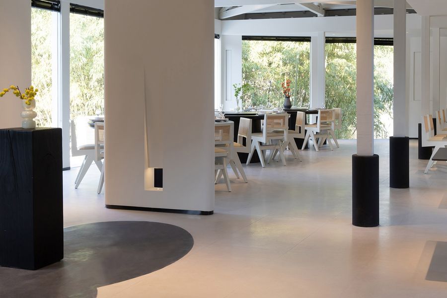
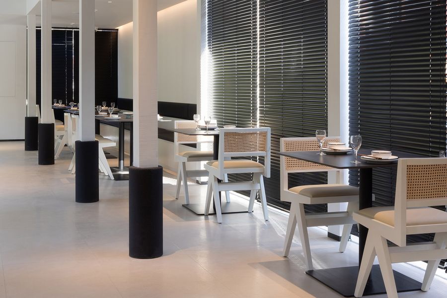
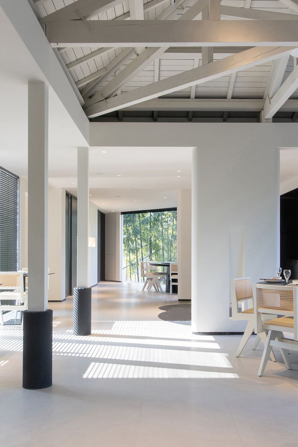
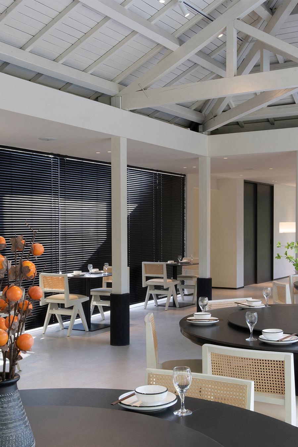
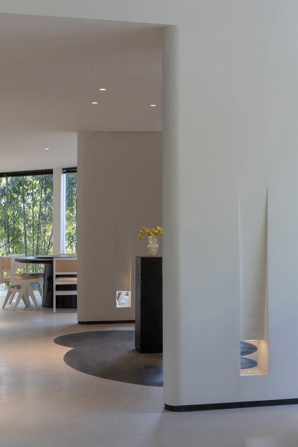
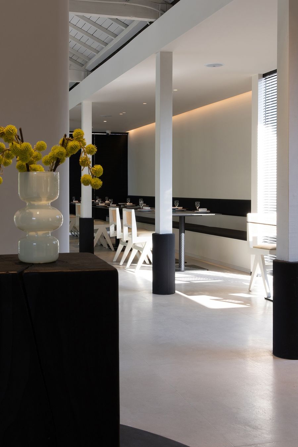
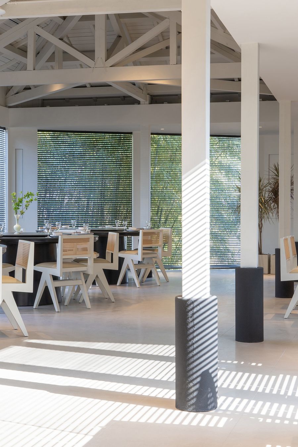
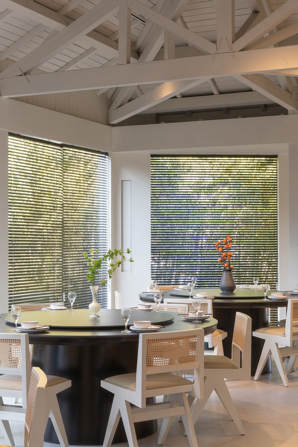
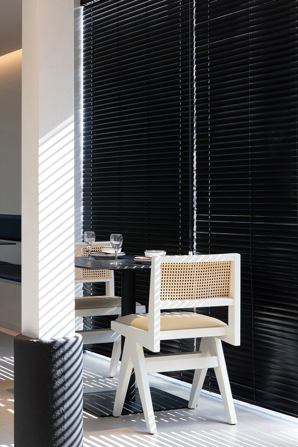
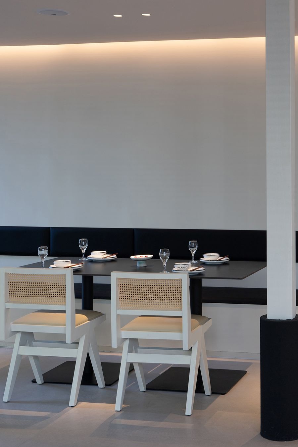
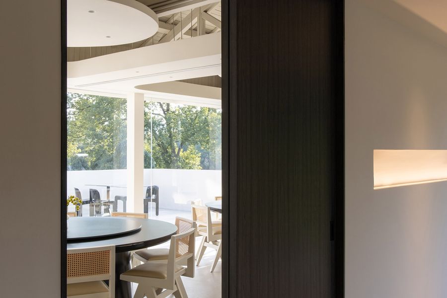
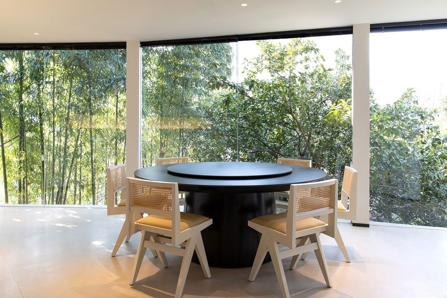
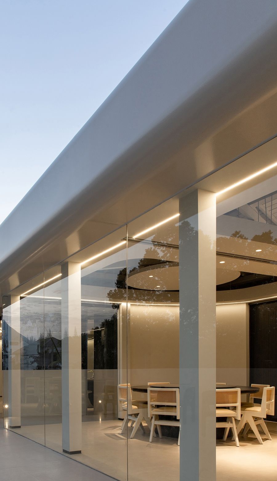
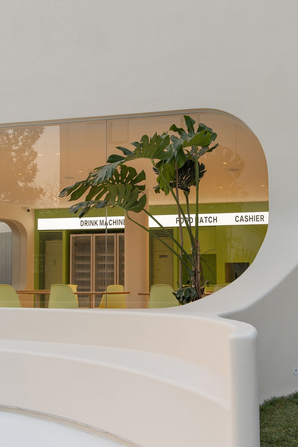
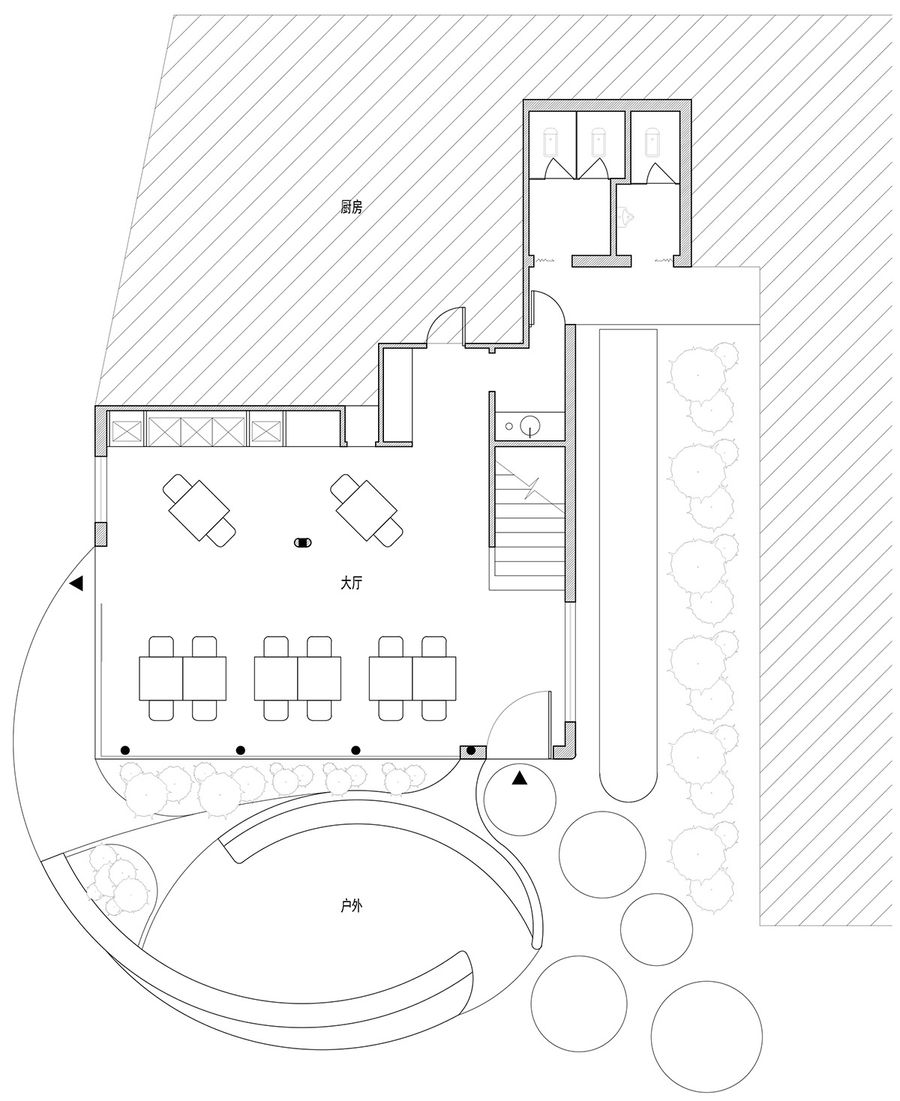
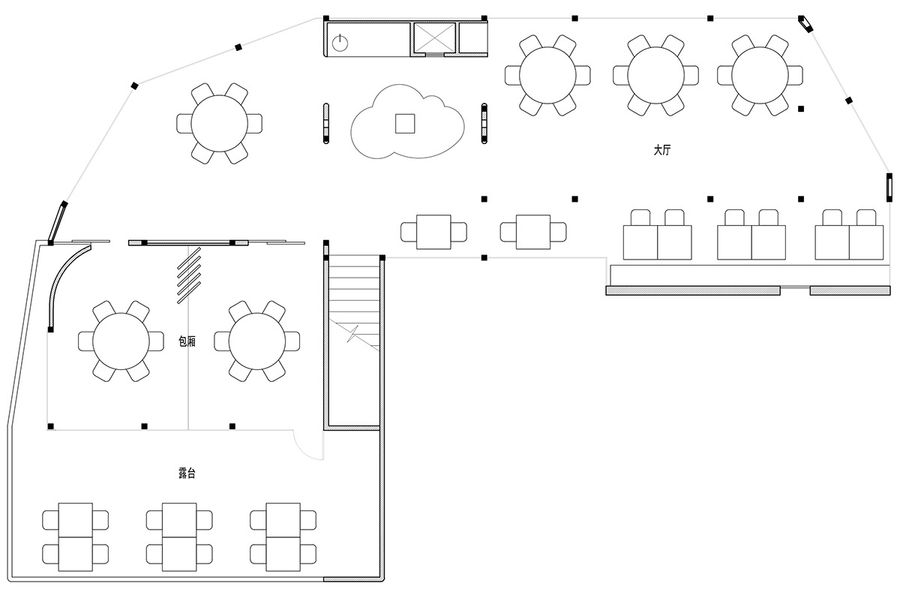











评论(0)