当代语境下,空间回顾本质,是以人为核心的场域所在。借此,我们带来全新品牌Gokan,译为五感,将空间作为载体来探讨与落实全面感知体验的可行性。
In the contemporary context, space returns to its essence as a human-centred field. With this, we bring the new brand Gokan, translated as “Five Senses”. It uses space as a medium to explore and realize the feasibility of a comprehensive perceptual experience.
▼项目外立面概览,overview of the facade ©形在空间摄影Here Space贺川
在成都文化土壤下,“Co-Restaurant”被定义为“Fine Dining”,这是一种关于食物的全新对话方式,不仅是味蕾的碰撞,更多是以食物为介质串联所有的体验元素。
Within the cultural environment of Chengdu, “Co-Restaurant” is defined as “Fine Dining”, which is a brand new approach to the conversation about food, more than a collision of taste buds, but also a linking of all the elements of the experience through food as a medium.
▼餐厅入口空间,entrance of the restaurant ©形在空间摄影Here Space贺川
借此,我们给予了空间最纯粹的表达,犹如干净,舒适的白纸。从视觉、听觉、嗅觉、味觉和触觉出发,去找到五感的平衡点。通过细节的铺陈来调拨感知系统,引领食客进入屏息凝神的沉浸式现场。
Thus, we endowed the space with the purest expression, as if it were clean and comfortable white paper. We find the balance of the five senses, the sense of sight, sound, smell, taste and touch. We will tune the perception system by laying out the details to diners into an immersive scene with peaceful silence.
▼餐饮空间概览,overview of the dining space ©形在空间摄影Here Space贺川
光与影
Light &Shadow
植物的启示赋予空间生命与能量。充盈绿植落于中央,联动顶部的树干装置,是来自自然的愉悦感知,给予观者治愈力量。
The inspiration of plants endows the space with life and energy. The lush greenery in the centre and the tree-trunk installation hanging on the ceiling create a pleasant perception of nature, giving the viewer healing power.
▼入口处的绿植装置,
the tree-trunk installation at the entrance ©形在空间摄影Here Space贺川
光是氛围的映衬,顶面随着用餐节奏变化的光线,如在半空中漂浮、搏动的柔和色彩。拉上帷幕,光与时间的细语正在发声,在这里完成一场近似剧场的美食感受。
The light is a reflection of the atmosphere, and the light on the top changes with the rhythm of the meal, like soft colours floating and pulsating in mid-air. The whisper of light and time resonates when the curtain is lowered, and guests will complete a theatrical dining experience here.
▼入口处的窗帘为餐厅带来了丰富的光影效果,the curtain brings a vibrant lighting effect to the restaurant ©形在空间摄影Here Space贺川
自然与感性
Nature & Sensibility
空间是个人意识与经历最好的载体,家往往是建筑形态的记忆。 Co-Restaurant 旨在传递家的温馨和自然的用餐环境。
Space is the best container for personal consciousness and experience, and the home tends to be a memory of architectural form. The Co-Restaurant is designed to deliver the warmth of home and a natural dining environment.
▼温馨而自然的用餐环境,
a warming of home and a natural dining environment ©形在空间摄影Here Space贺川
整体空间以木材为基底,材质的肌理感配合匠人精心打磨的器皿,富有温度感的触觉共鸣于心,营造出温暖的氛围。
The overall space is based on wood, and the texture of the material, along with the carefully polished vessels of the craftsman, makes the warm touch resonate with the heart, creating a warm atmosphere.
▼以木材打造温暖的餐饮氛围,
creating a warming dining space with wooden materials ©形在空间摄影Here Space贺川
灯与镜面的搭配,创造动态视线的可能,透过觥筹交错间的眼神交流,打破陌生的边界,使其成为一个具有人的气息,和感性的存在。
The combination of lamps and mirrors creates the possibility of dynamic sight; the unfamiliar boundaries are broken through the intertwined eye contact during toasts, making it a presence with a human touch and sensibility.
▼灯光变化,the changes of the lighting ©形在空间摄影Here Space贺川
▼以灯光创造动态视线的可能,
the lighting design creates a dynamic sight ©形在空间摄影Here Space贺川
厨房与用餐区之间相连,消弱了公共空间的距离感,营造出主厨与客人之间的和谐氛围。后厨的柴米油盐、人影憧憧,使其在诸多的设计语境下,寻找到亲切的在地性。
The connection between the kitchen and the dining area weakens the public space’s distance, creating a harmonious atmosphere between the chef and the guests. The cooking ingredients of the back kitchen, as well as the figures of the chefs during cooking, these subtle relationships find a friendly locality within the many design contexts.
▼洗手间入口,entrance of the restroom ©形在空间摄影Here Space贺川
▼绿植装置细部,details of the tree-trunk installation ©形在空间摄影Here Space贺川
回顾体验
Return to Experience
生活所经历的体验,塑造了看待现实和周围环境的方式。在Gokan与Co-Restaurant的碰撞中,将空间作为五感的载体,打造出有温度的室内氛围,形成了设计的全新“语汇”,亦使人们伴随宾至如归的舒适与安心,回归最为本真的体验。
The experiences that life goes through have shaped our way of looking at reality and our surroundings. In the interaction between Gokan and Co-Restaurant, the space is used as a medium of the five senses to create a warm interior atmosphere, forming a new “vocabulary” of design, allowing people to return to the most authentic experience with relieving emotion and home-like comfort.
▼餐厅夜景,night view of the restaurant ©形在空间摄影Here Space贺川
▼建筑外立面夜景,night view of the facade ©形在空间摄影Here Space贺川
▼总平图,plan ©构看
▼立面图1,section 1 ©构看
▼立面图2,section 2 ©构看
▼立面图3,section 3 ©构看
▼立面图4,section 4 ©构看
项目名称:Co-Restaurant
项目类型:商业空间
设计方:构看建筑设计(上海)有限公司
完成年份:2022
设计团队:Gokan Studio
项目地址:成都成华区建设南支路4号东郊记忆
建筑面积:95㎡
摄影版权:形在空间摄影Here Space贺川
材料:艺术漆,金属,布艺
品牌:MDL, 大洋行,Romo
Project name:Co-Restaurant
Project type:Commercial Space
Design:Gokan
Design year:2022
Completion Year:2022
Leader designer & Team:IZ&LEON &Goakn studio
Project location:
Gross built area: 95㎡
Photo credit: Chuan-He-from-Here-Space
Materials:Art paint , metal,fabrics
Brands:MDL,Romo


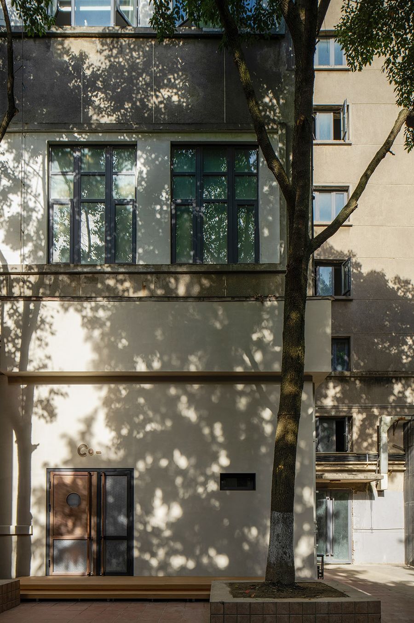
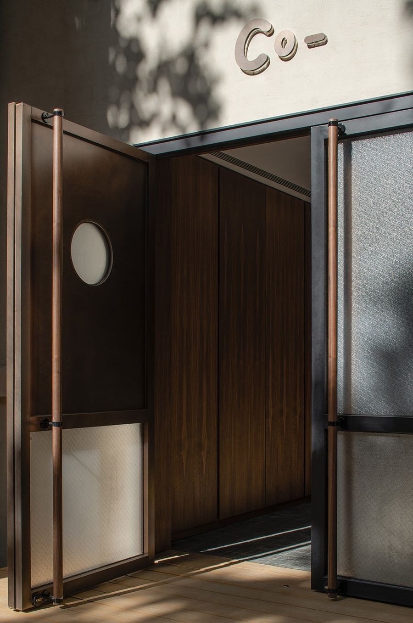
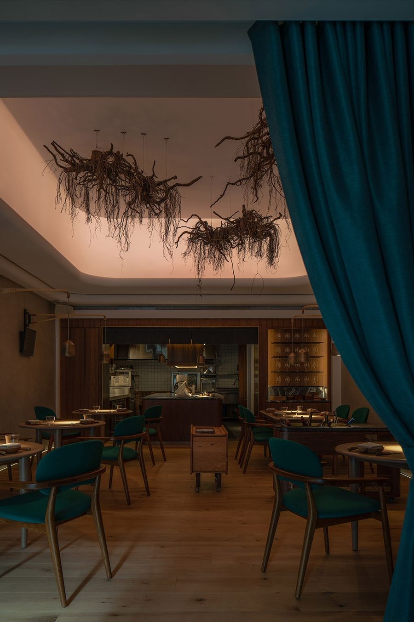
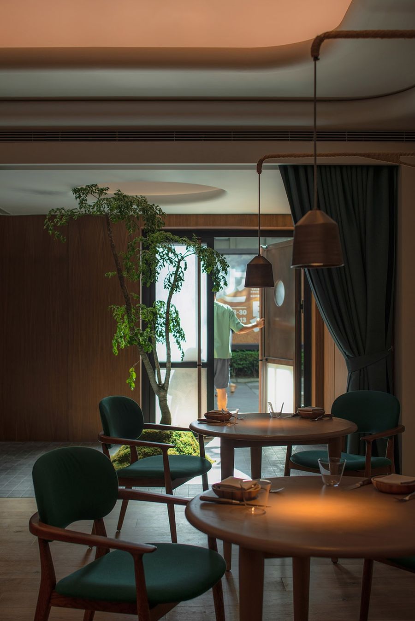
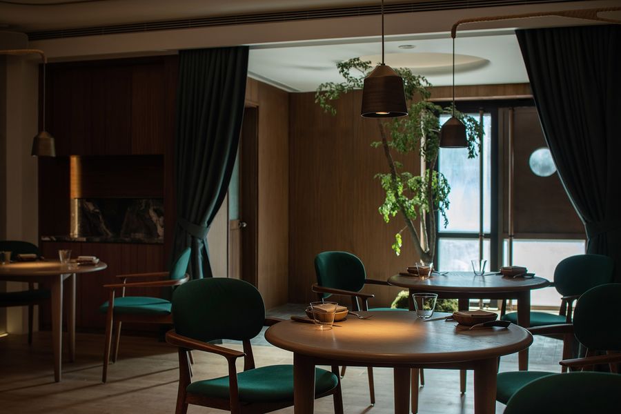
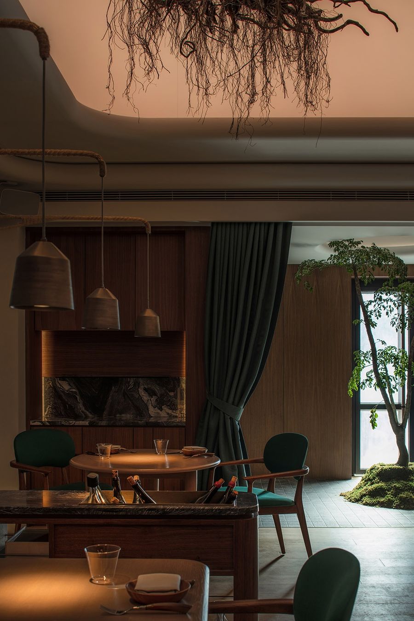
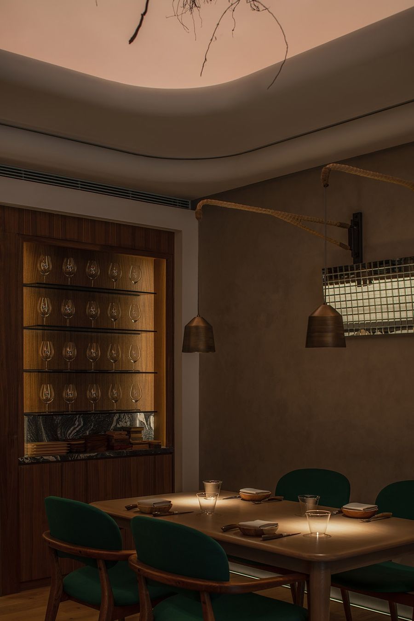
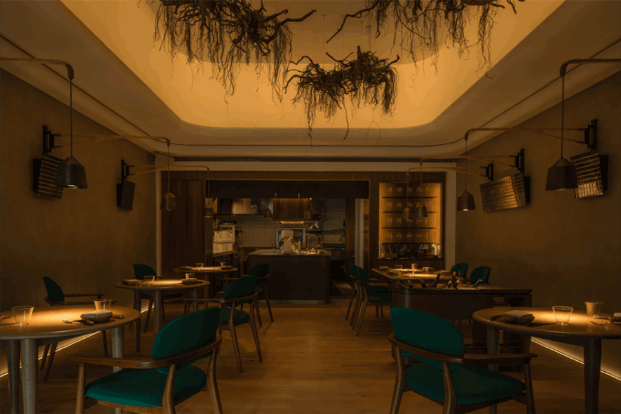
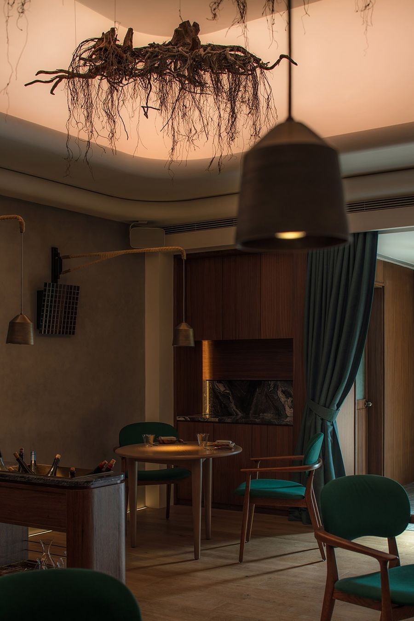
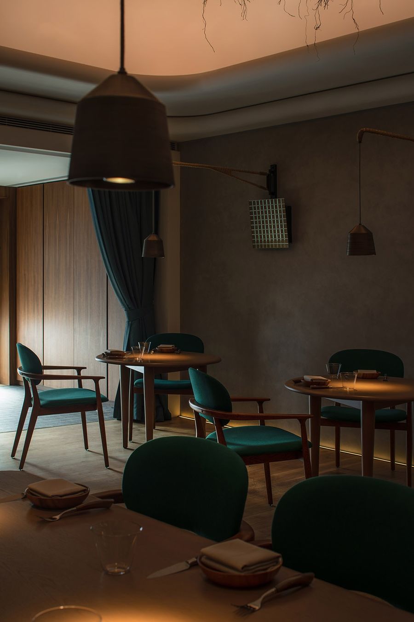
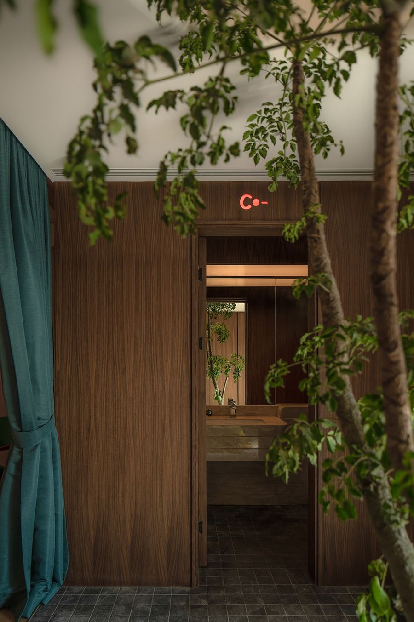
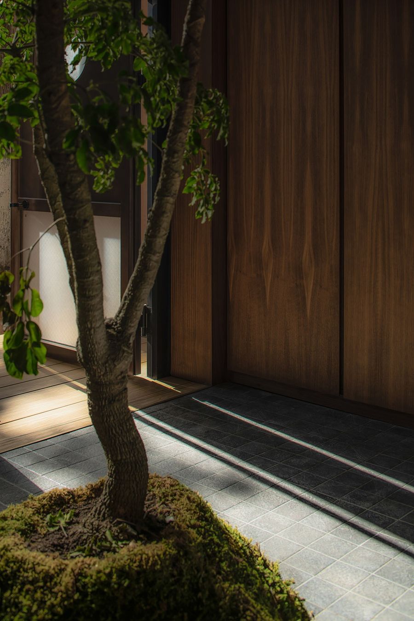
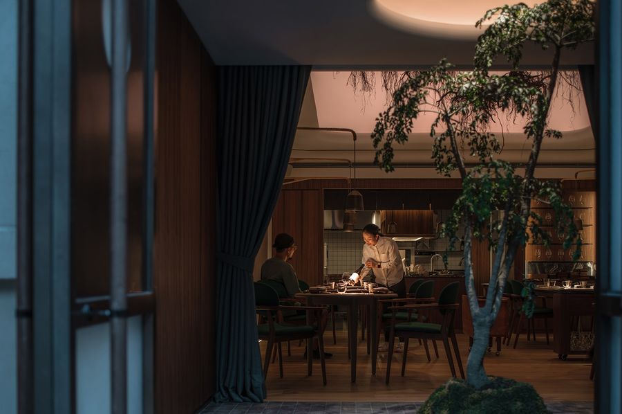
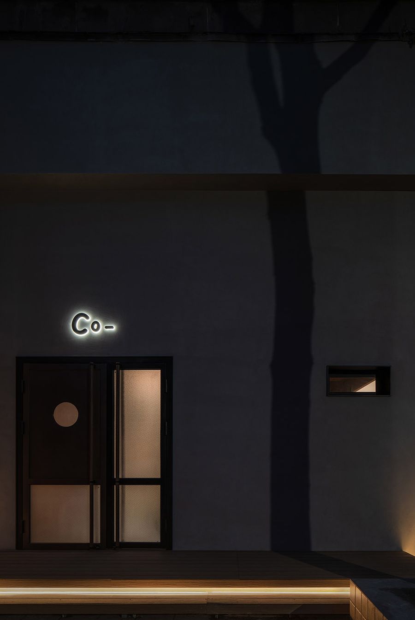
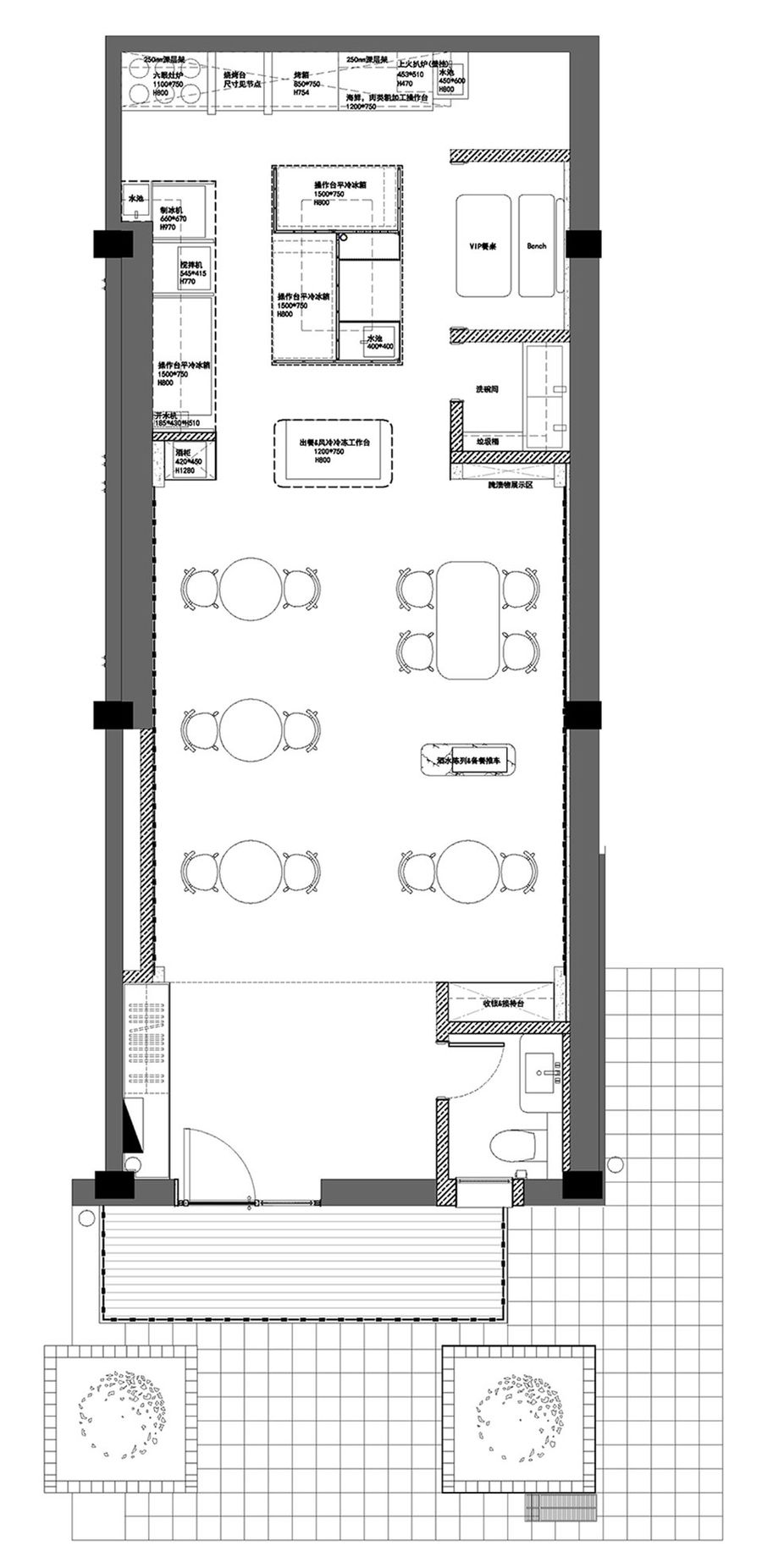

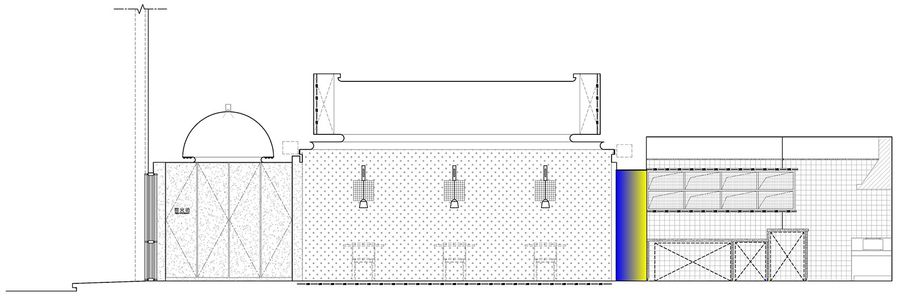
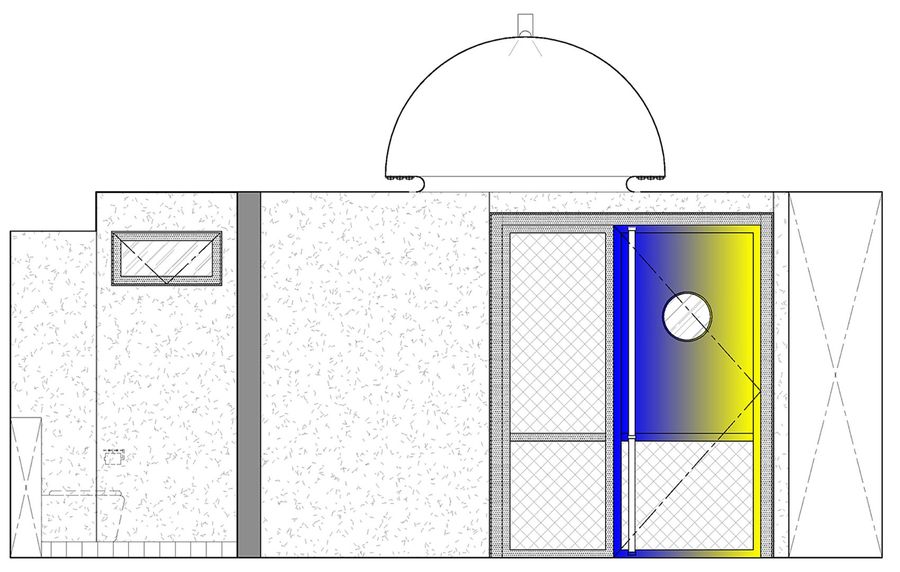
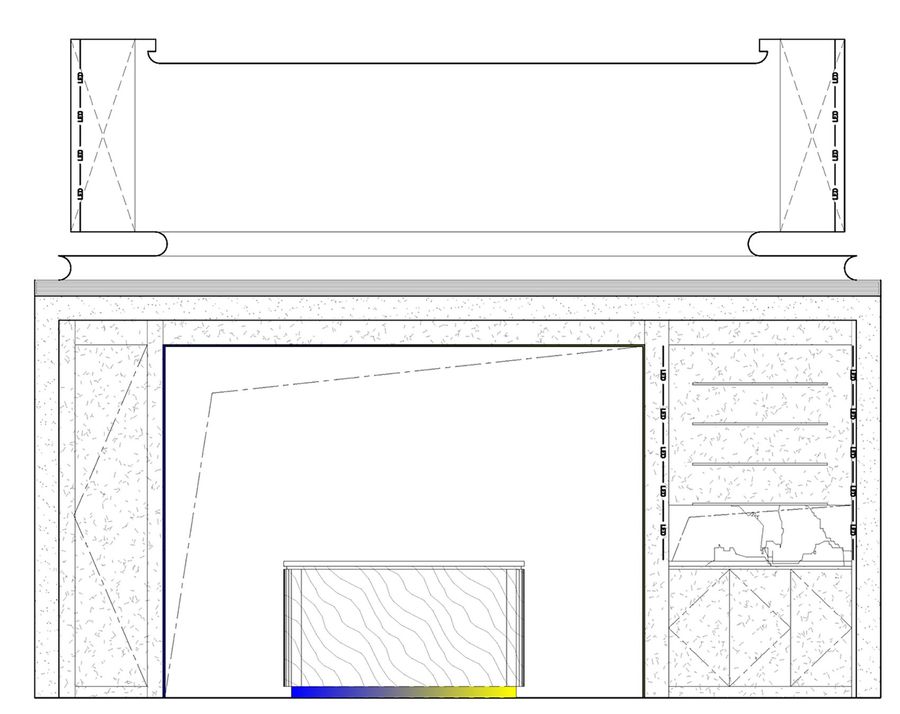











评论(0)