前言
Foreword
都市人如同孤岛,身处共同的空间场域,一座座孤岛联结成群岛。人、光影与线条,构造出群岛世界。Urban people are like isolated islands,living in a common space and field, and many isolated islands are connected to form an archipelago. People, shadows, and lines construct the archipelagic world.
▼三角雕塑入口 © ingallery™
Triangle sculpture entrance
01. 三角雕塑
Triangular Sculpture
群岛是一家轻食餐饮店,空间共两层,来者经由数阶踏步,再穿过一座黑色雕塑性通道,才得以进入室内空间。仪式感之余,心理状态得到转折,门外是都市,门内是群岛世界。Archipelago is a light food restaurant.There are two floors of space.Only when comers step through several steps,and go through a black sculptural passage,
they are able to enter the indoor space.Apart from the sense of ritual, the psychological state is transformed.Outside is the city,inside the door is the archipelagic world.
▼开放与闭合的黑色雕塑性通道 © ingallery™
The open and closed black sculptural passage
▼门外是都市,门内是群岛世界 © ingallery™
Outside is the city, inside the door is the archipelagic world
进入后,右侧的座椅同样有着雕塑感,线条流转,结构有趣。不远处的绿色旋转楼梯静静矗立。穿过它,视野倏地往下,来到下沉区域。空间在此有了转折变化。After entering ,seats on the right are also sculptural.The lines flow, and the structure is interesting.The green spiral staircase not far away stands quietly.Passing through it, the field of vision goes down suddenly,and we come to the sinking area.The space undergoes a turning change here.
▼进入后,右侧的座椅同样有着雕塑感,线条流转,结构有趣
After entering, seats on the right are also sculptural © ingallery™
下沉区域座椅三两,光直射入内,在墙壁上形成影子。区域联通上方夹层,视野交融贯通,空间有了呼吸感。Seats in the sinking area are in twos.Light shines directly into the space,forming a shadow on the wall.The area connects with the mezzanine above,so, the vision is integrated and unobstructed,and the space has a sense of breathing.
02. 岛屿群落
Island Community
经过探索研究,设定“圆”形态。由此,二楼空间的群岛意象一览无遗。After exploration and research, the “circle” shape is set. Based on this, the image of the archipelago in the space on the second floor can be seen immediately.
▼二层空间一览 © ingallery™
An overview of the second floor
▼群岛一角 © ingallery™
A corner of the archipelago
数个圆面如同大小不一的岛屿,圆面本身具备一定功能性,三两人围坐一圆,亦借由“圆”联系起相邻的陌生人。于心理状态层面激发正向影响。孤岛之间发生联结,成为一片岛屿群落。Several round shapes are like islands of different sizes.The round shape itself has certain functions.Three or two people sit in a circle,and the “circle” also connects them with neighboring strangers.This design stimulates positive effects at the level of mental state.Isolated islands are connected and become an island community.
▼从二层入口看向群岛 © ingallery™
Looking towards the archipelago from the entrance on the second floor
四周墙面均由PVC板材围合而成,视觉干净得如平静水面一般。白色调平铺空间底色,不论是天顶还是四周墙面。而通过设计,让更多颜色穿插变幻其中。从而营造不同氛围感受。The surrounding walls are all enclosed by PVC panels.The vision is as clean as calm water.White is the background color of the space,whether it is on the ceiling or on the surrounding walls.Through design, more colors are interspersed in the space.
This creates a different atmosphere.
▼可以变换颜色的PVC板材墙面 © ingallery™
PVC panels which can change the color
另一侧镜面感的盒子立于地面,像是漂浮在水面上。随踏步进入,像是进入一座岛屿。The mirror-like box on the other side stands on the ground,and it seems to be floating on the water.Stepping into it is like entering an island.
▼另一侧镜面感的盒子立于地面 © ingallery™
The mirror-like box on the other side stands on the ground
The inside of the mirror-like box
▼透过黄色窗户看向外部群岛 © ingallery™
Looking through the yellow window to the outer archipelago
尽头的墙面采用玻璃砖堆砌而成,使得保有私密性的同时,光线柔和漫射入内。The wall at the end is made of glass bricks.While maintaining privacy, light diffuses softly into the space.
▼尽头的墙面采用玻璃砖堆砌而成
The wall at the end is made of glass bricks © ingallery™
03. 功能诗相
Functional poetry
诗意包裹住功能,进而以诗相的面貌表达。从结构至家具均强调体验感。休闲娱乐区满足空间更多功能,其四周被围合,保留足够私密性,尽头处这座倒装的黑色三角雕塑,呼应了一楼入口处。Functions are embraced by poetry,and then are expressed like a poem.From the structure to the furniture, the sense of experience is emphasized.The leisure and entertainment area meets more functions of the space.Its surroundings are enclosed,so as to keep enough privacy.At the end of this area, the upside-down black triangle sculpture,responds to the entrance on the first floor.▼通向走廊尽头的倒装黑色三角雕塑 © ingallery™
The upside-down black triangle sculpture leading to the end of the corridor
▼休闲娱乐区内部 © ingallery™
Inside the entertainment area
▼休闲娱乐区内部 © ingallery™
Inside the entertainment area
空间内家具均为自主设计,椅面细看是翻滚的水面波浪,采用大理石手工雕刻,密集曲面反而坐感更舒适。同时呼应了岛屿主题。人与人,在此有了联结。The furniture in the space is all independently designed. When closely looking at the chair surface, you will find tumbling water waves. Chairs are hand-carved in marble, instead, it is more comfortable to sit on the dense curved surface. At the same time, it echoes the island theme. People are connected here.
▼大理石家具细部,椅面细看是翻滚的水面波浪
Details of Marble furniture © ingallery™
▼一层和夹层平面图
1st floor plan and mezzanine plan ©WUY无研建筑
▼二层平面图
2nd floor plan ©WUY无研建筑
项目名称:Archipelago 群岛轻食
设计公司:WUY无研建筑
项目地址:江苏 镇江
建筑面积:350㎡
主持设计师:苏问
灯光设计师:周琪昌
家具设计师:陈更好
项目完成时间:2021.05
摄影:ingallery™
文字:杨两只
排版:钱雅婷
主要材料:钢板、石材 、黏土、不锈钢 、聚碳酸酯 、自流平Project Name: Archipelago Light Food
Design: WUY ARCHITECTS
Project location: Zhenjiang City, Jiangsu Province
Area: 350 square meters
Leading Designer: Suvan
Lighting designer:Zhou QiChang
Furniture designer:Chen GengHao
Duration: May 2021
Photographer: ingallery™
Copywriter: Yang LiangZhi
Typesetting:Qian YaTing
Main Materials:Steel plate, stone, clay, stainless steel, polycarbonate, self leveling


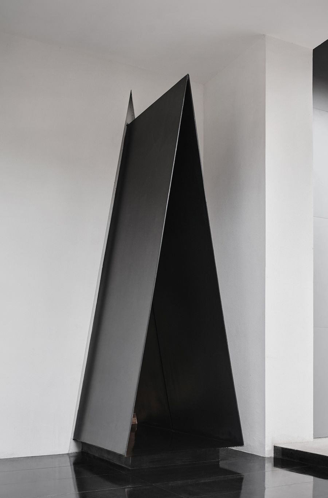
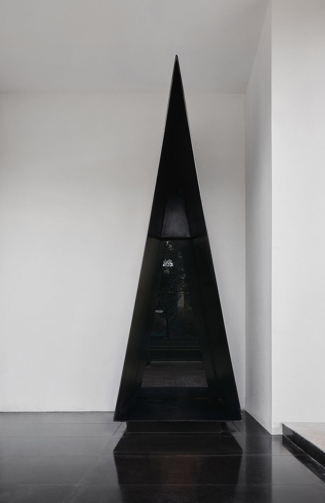
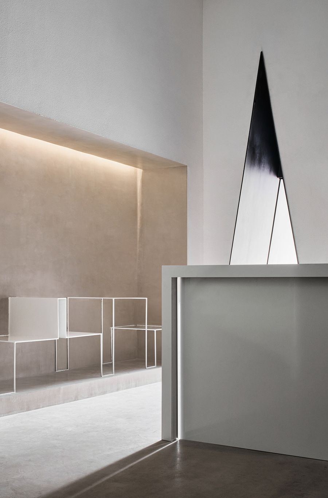
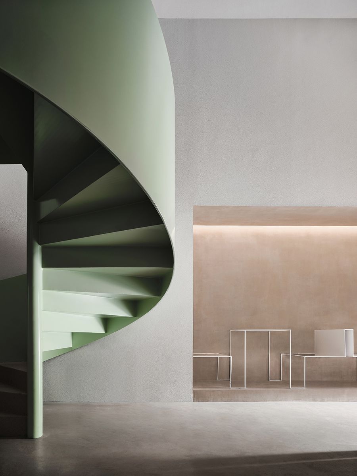
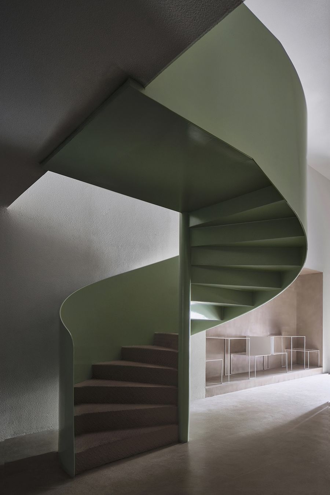
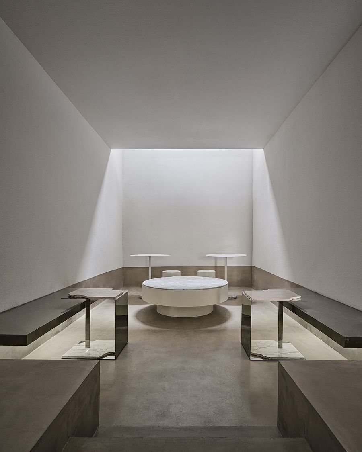
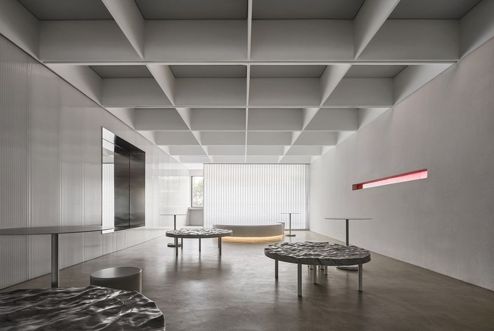
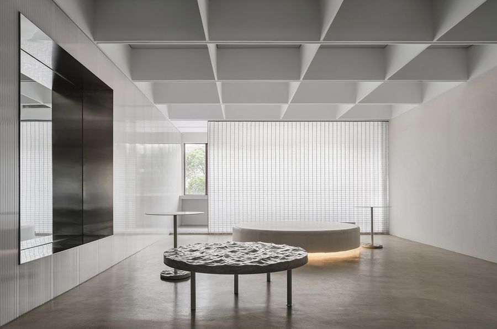
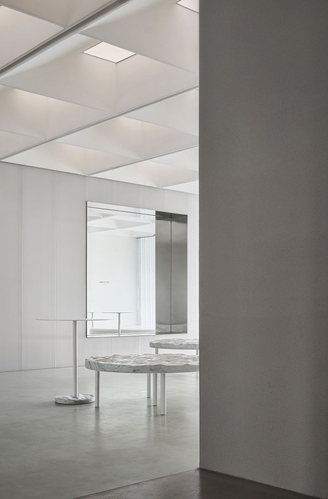
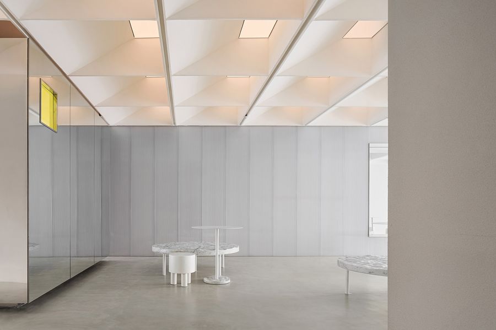
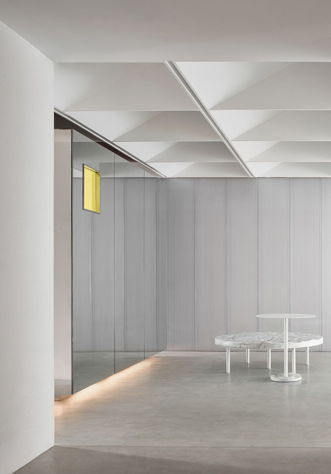
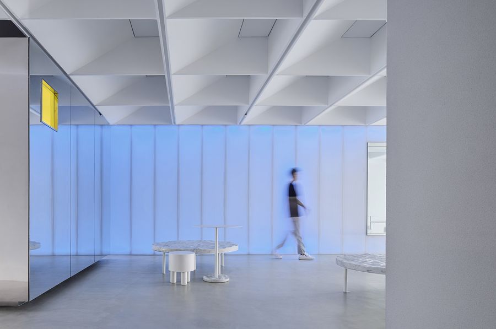
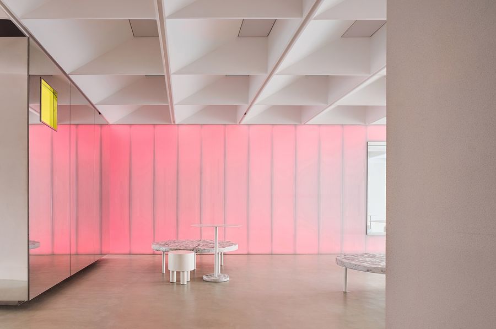
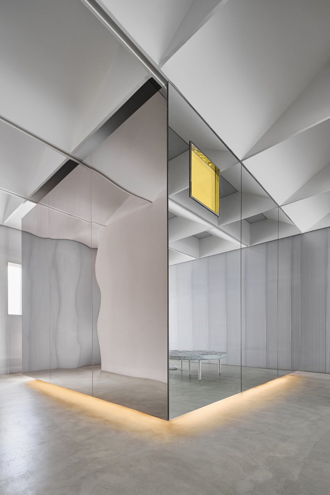
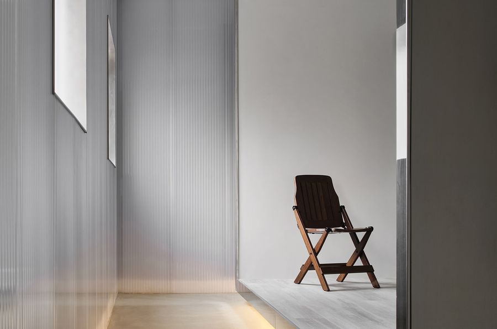
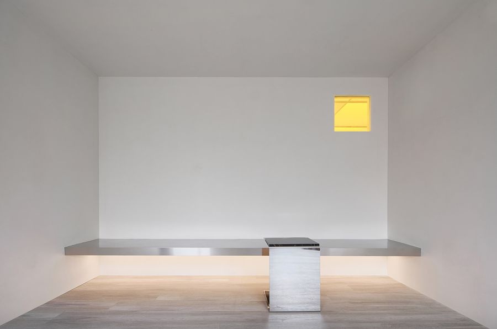
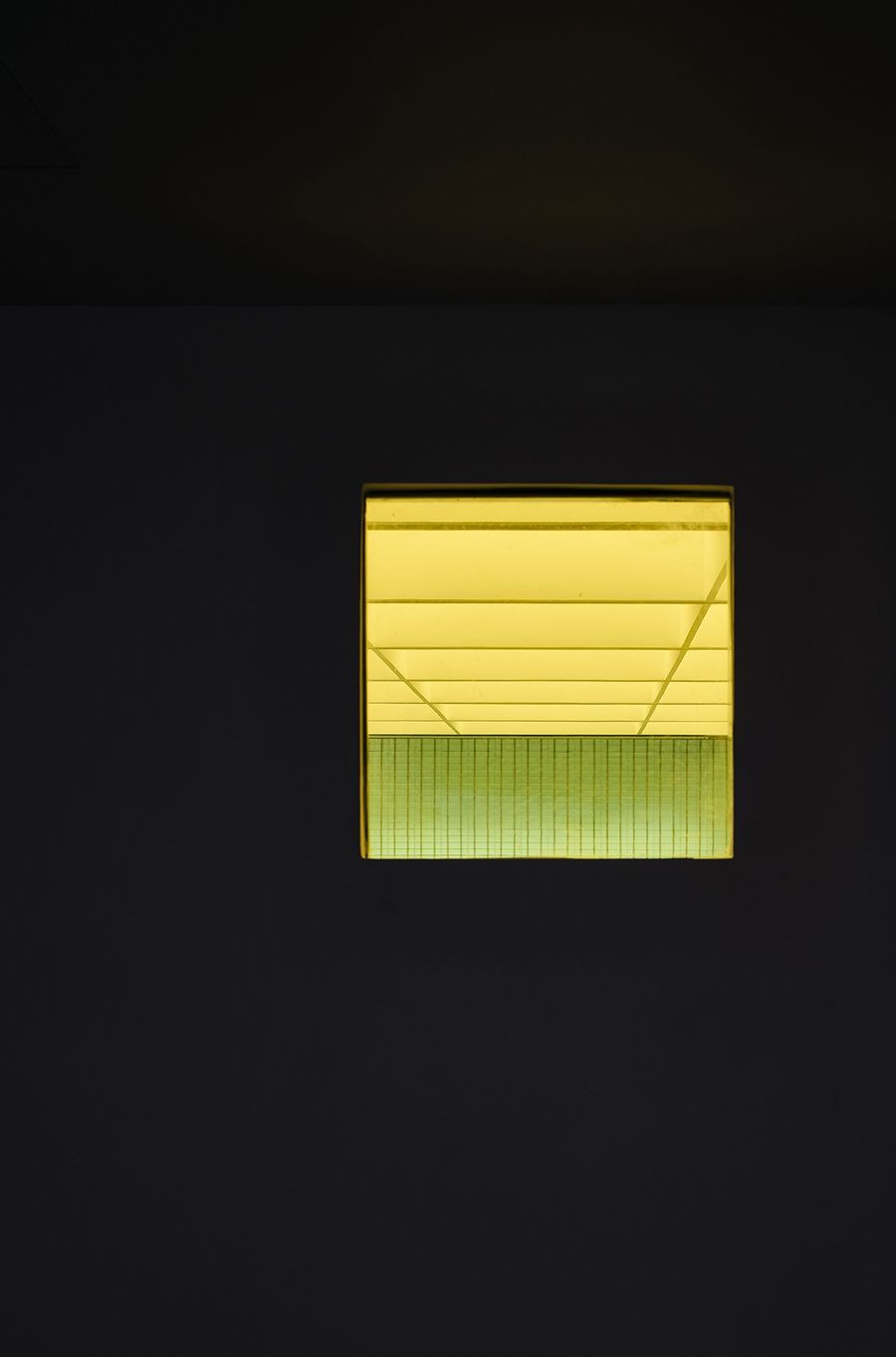
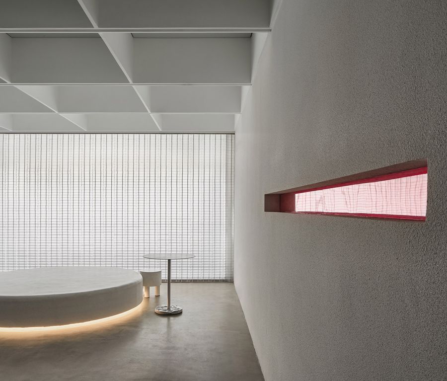
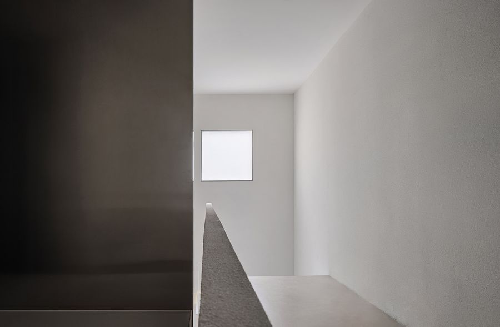
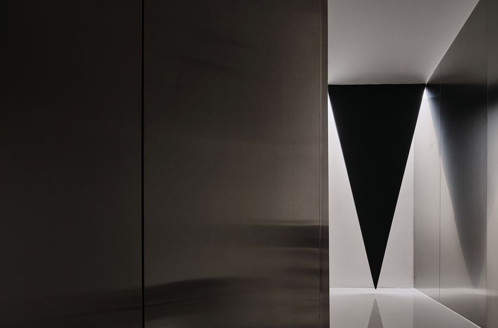
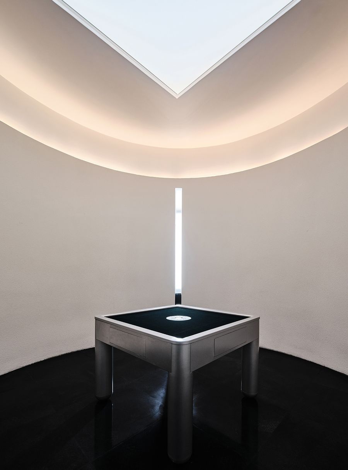
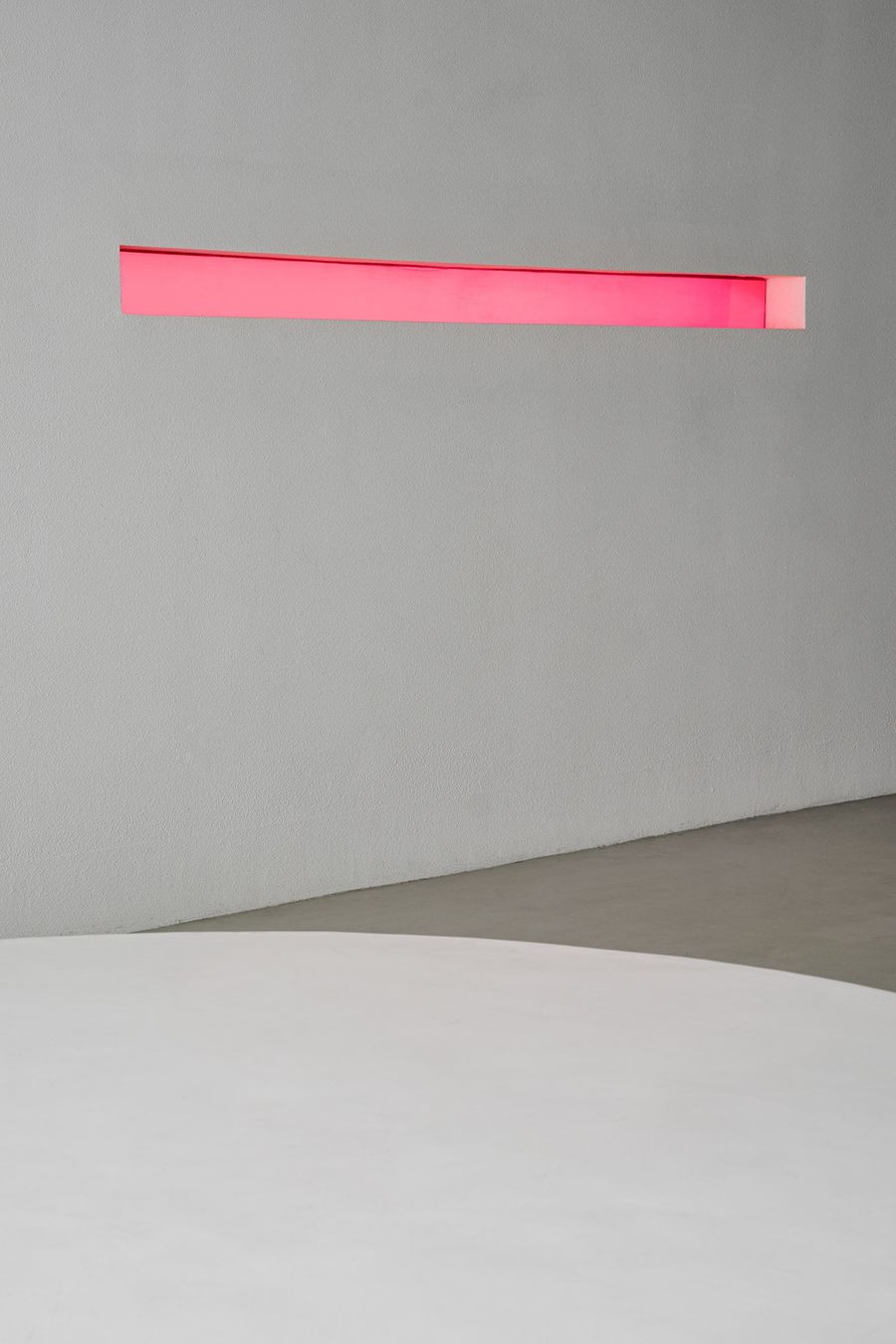
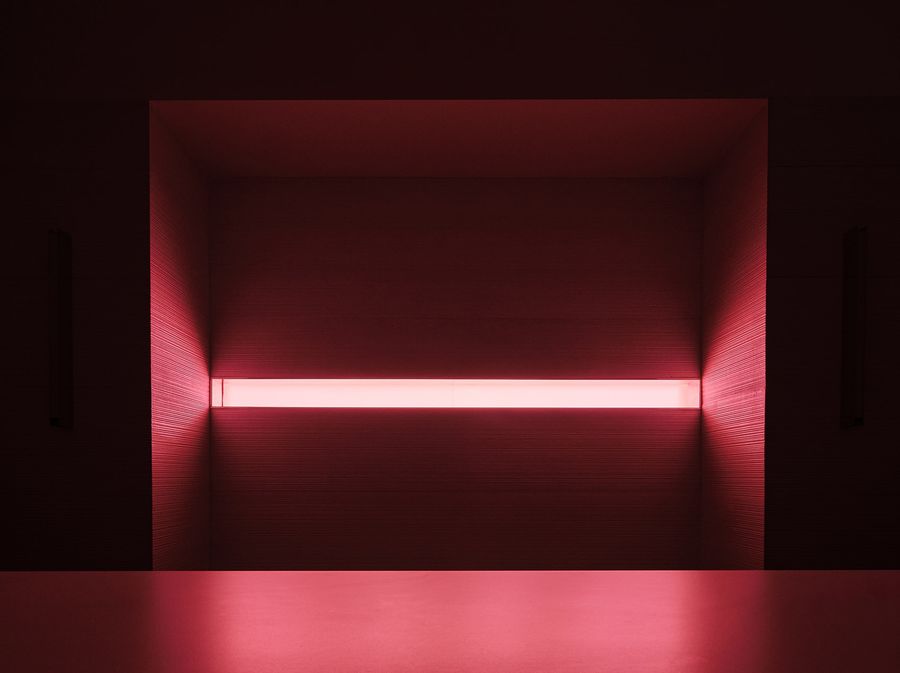
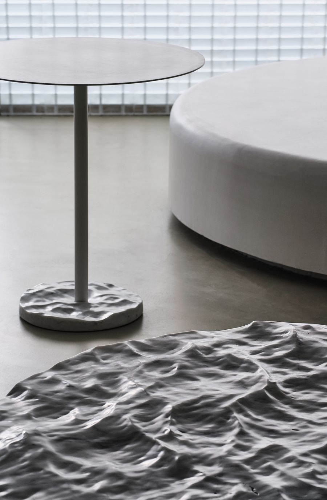
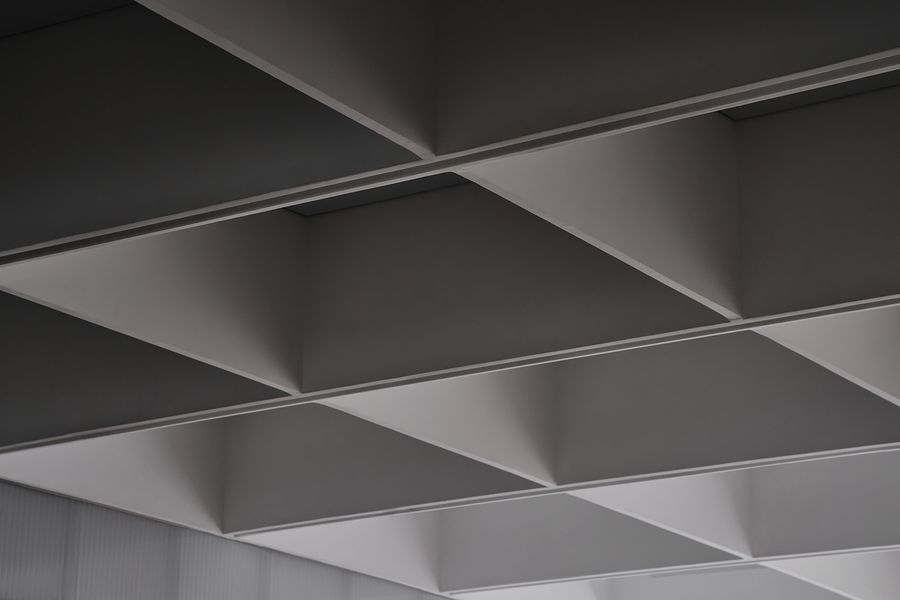
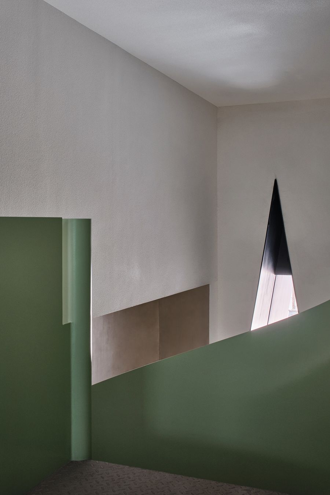
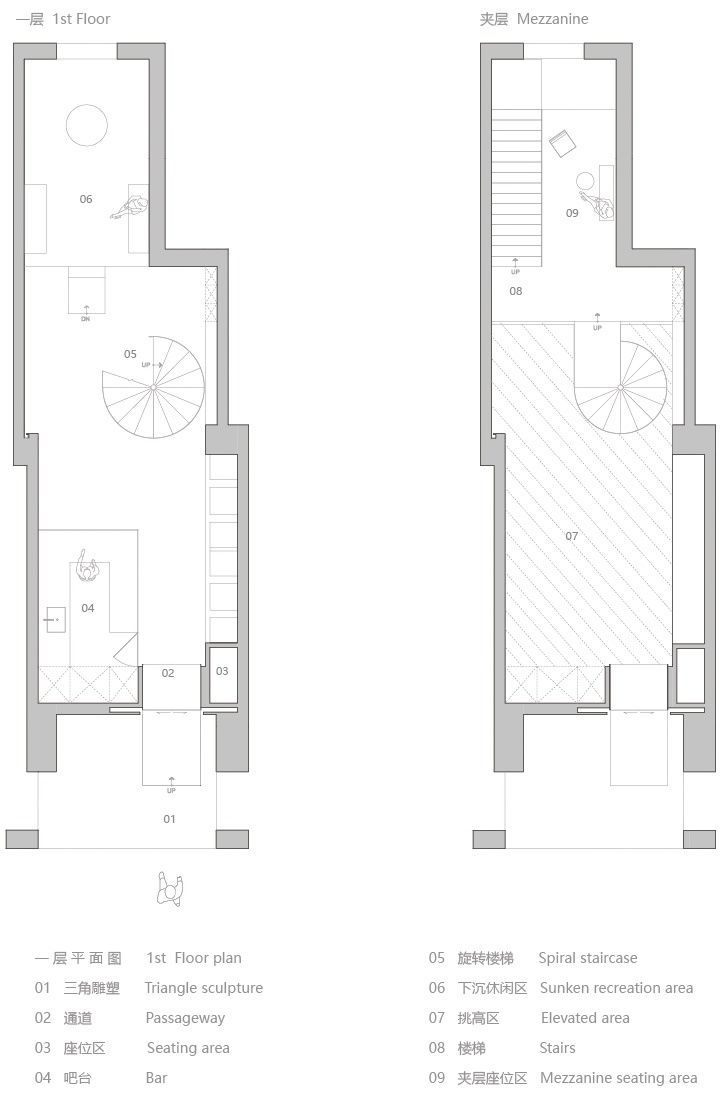
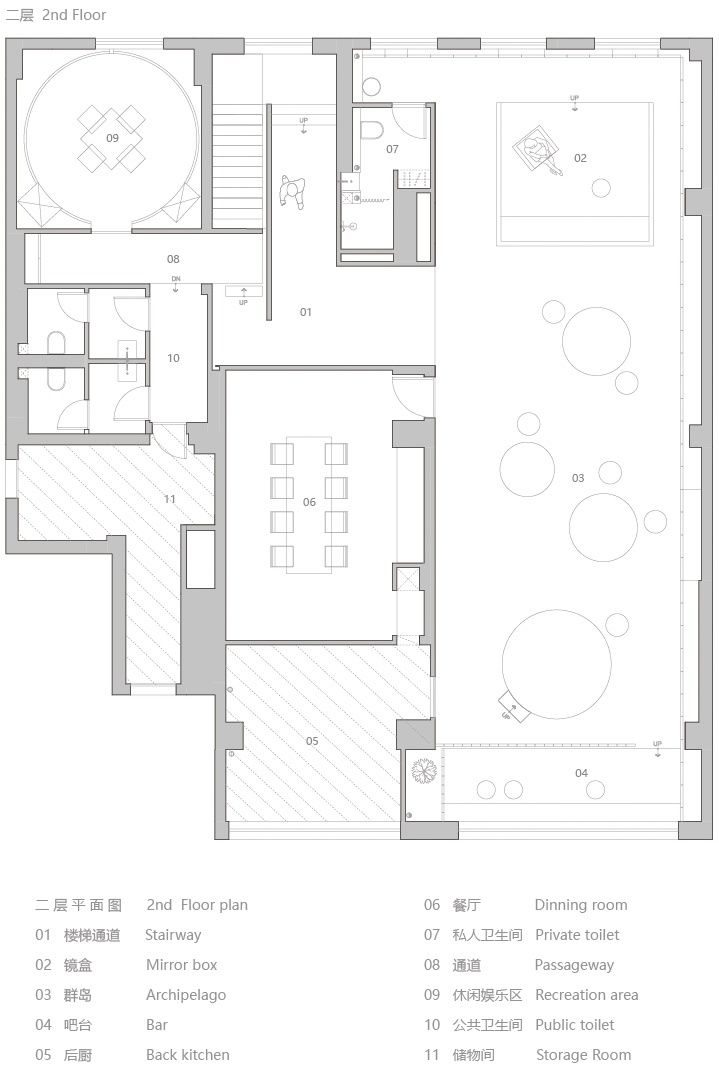











评论(0)