喧嚣都市,
偶得僻静一处,
入谷中,鸟云山静落花溪水,
近听,有私语窃窃。The hustle and bustle of the city
I need some privacy,
Into the valley, birds cloud mountain quiet falling flowers stream water,
Listen close, there is a whisper.
▼谷语 – 禅意
选址
Siting沈阳市铁西区是东北老工业基地,原红梅味精厂就坐落于此,后经改造成为了红梅文创园其中一座废弃的老厂房就是谷语项目的前身。经过时间的沉淀,岁月的尘封,仿佛机械转动的轰鸣依然不绝于耳。在钢筋水泥的都市里,如何寻找一处净隅,为心灵寻一休憩之处,品美食、聊私语,是本案设计的主旨。Tiexi District of Shenyang City is Northeastern old industrial. The former Hongmei monosodium glutamate factory was located here. It has been transformed into Hongmei cultural and creative park. One of the abandoned old factories is the Guyu project’ old site. After the precipitation of time, years of dust, as if the roar of mechanical rotation is still endless.How to find a quiet corner for the soul as the resting place. The main theme of this design case are tasting delicious food and whispering.
▼餐厅外观
空间
Space池边人家(入户)
Residents by the pond(Entrance)曲线回转的水磨石在室内蜿蜒,将错落的切片瓦围绕于玄关,形成了“池”。“池”边又有“人家”一户,玄关采用艺术水泥其中开“窗”,原木为“扇”可在四季变换时移动开起,形成不同的景致,让顾客四季感受变换之美。The curvilinear terrazzo twists and turns in the room, and the scattered sliced tiles surround the porch, forming a “pond”. There’s a family by the pond. The porch is made of art cement,in which the “window” is opened, and the log is the “fan”. It can be moved and opened when the seasons change, forming different sceneries and letting customers feel the beauty of changing seasons.
▼入口空间
▼老厂房的工业特征被保留了下来
云上有溪(一层散台)
The streams over the clouds(Scattered tables of the first floor)散台有流水水幕,棚上为“云”,与吧台采用的自然花岗岩相互呼应。谷中:品美食、闻茶香、观云山、听流水、聊私语。There is water curtain beside the scattered tables, and the “cloud” is on the roof. It echoes with the natural granite used in the bar. In the valley:tasting delicious food, smelling tea, watching clouds mountain, listening to flowing water and whispering.
▼一层散台
▼棚上为“云”
▼吧台采用的自然花岗岩
▼餐桌旁的流水水幕
▼水幕细部
谷中观月:(二层散台)
Admire the full moon in the valley(Scattered tables of the second floor)入夜提渔“灯”一盏,流影光疏,品酒观“月”。In the evening, you can pick up a”light” for fishing. You also can taste the wine and admire the moon in the light and shadow.
▼二层空间
▼品酒观“月
▼材料细部
▼一层平面图
▼二层平面图
项目名称:沈阳 谷语餐厅
项目面积:560㎡
主要材料:微水泥、老青砖、大理石、镜面白钢
设计机构:黑珍珠空间设计事务所
硬装主设:一即陈
设计团队:陈帅 崔楠 张晓雨
品牌视觉:威加文化品牌设计
摄影机构:ZEBRA VISION
更多相关内容推荐


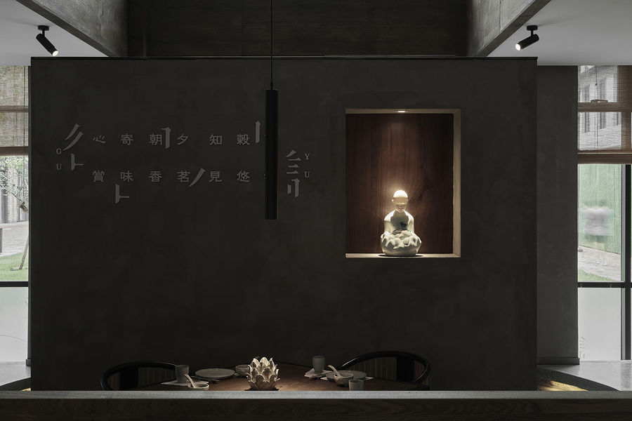
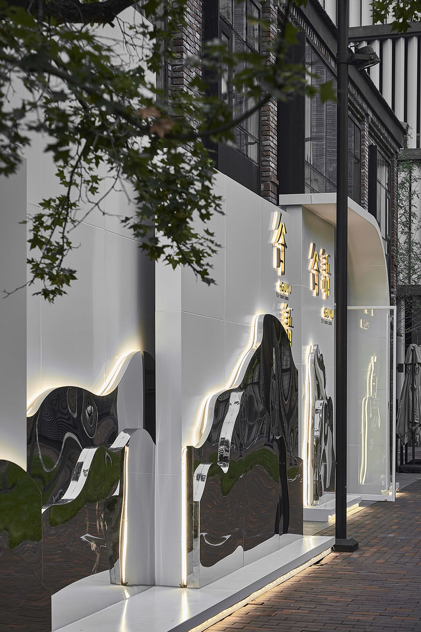
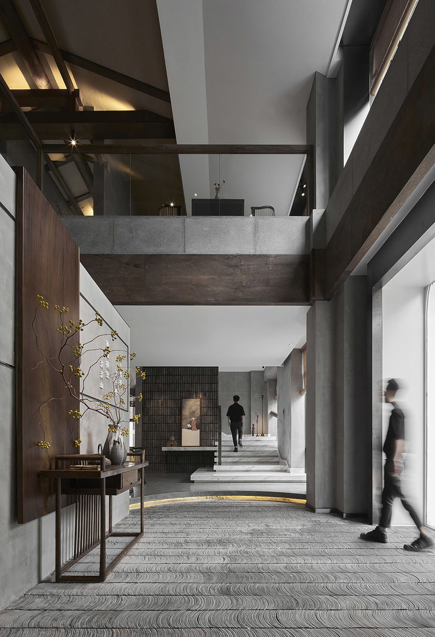
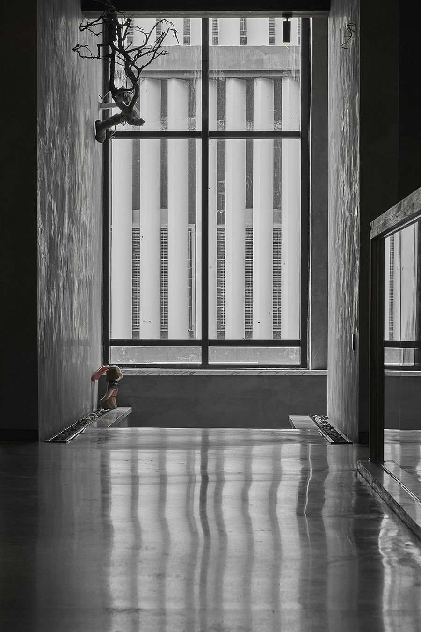
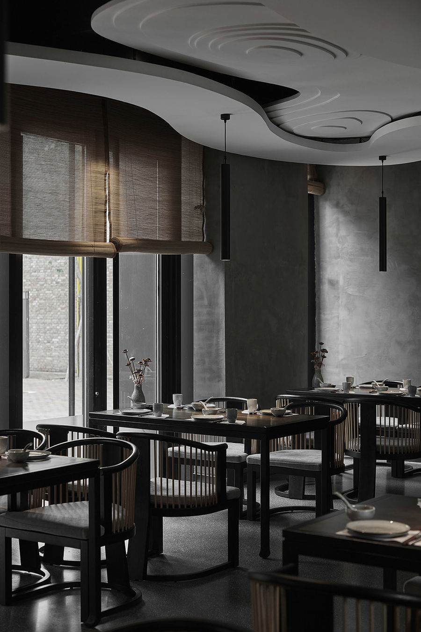

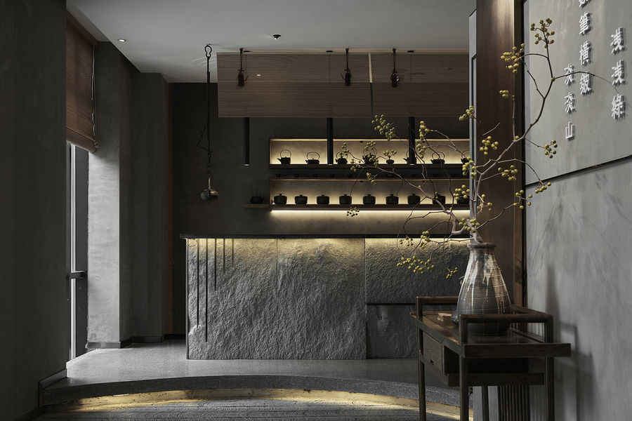
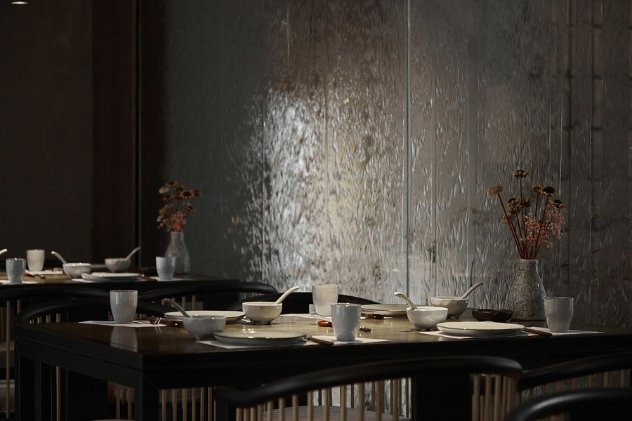
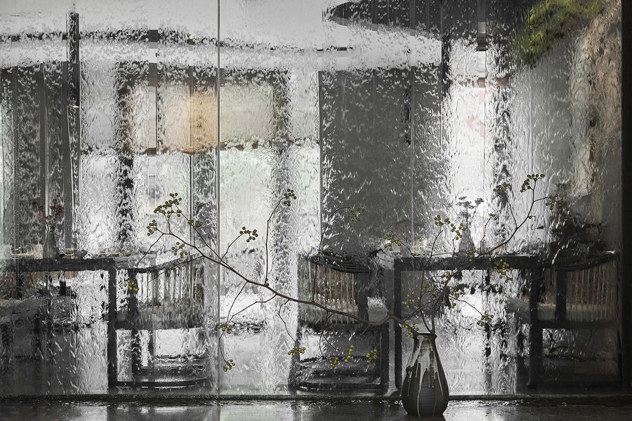
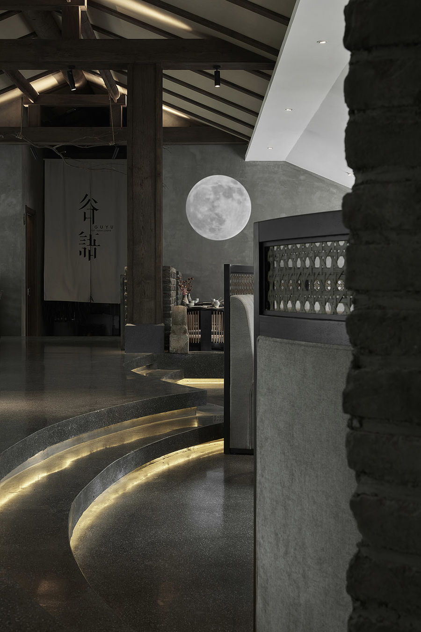
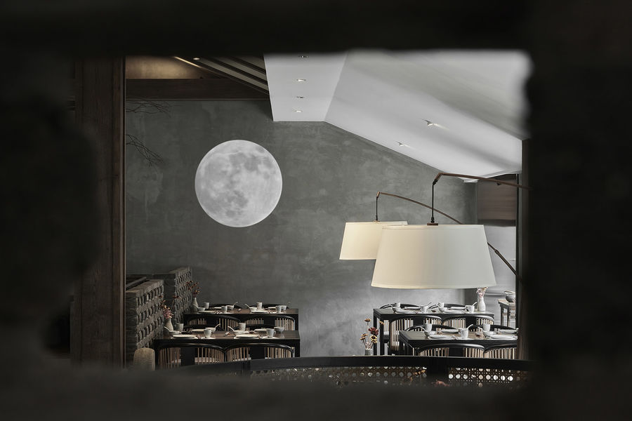
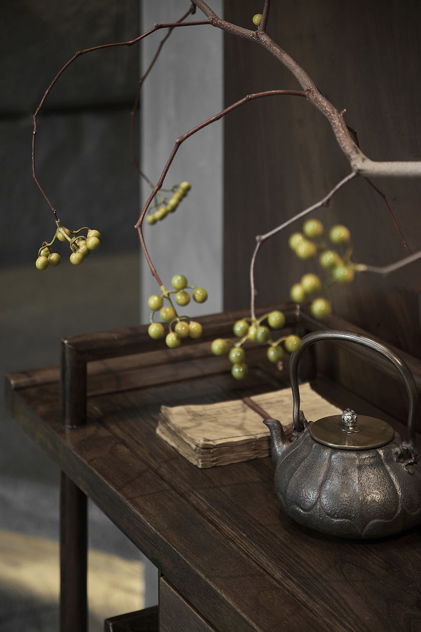
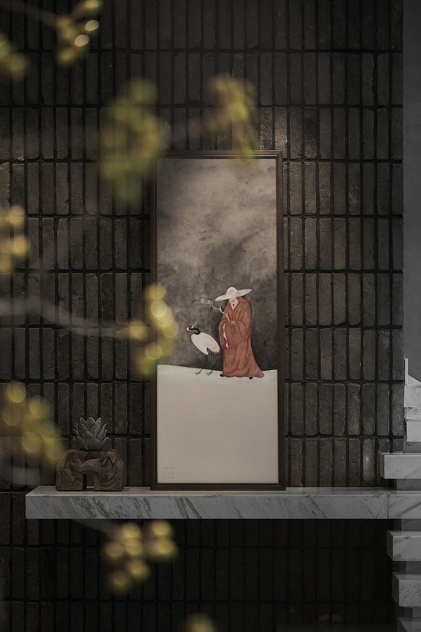
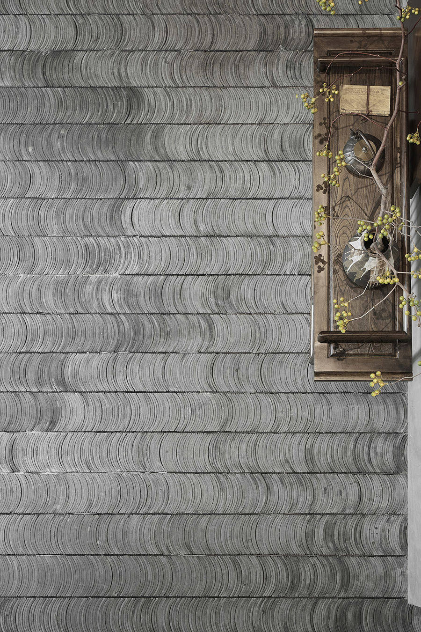
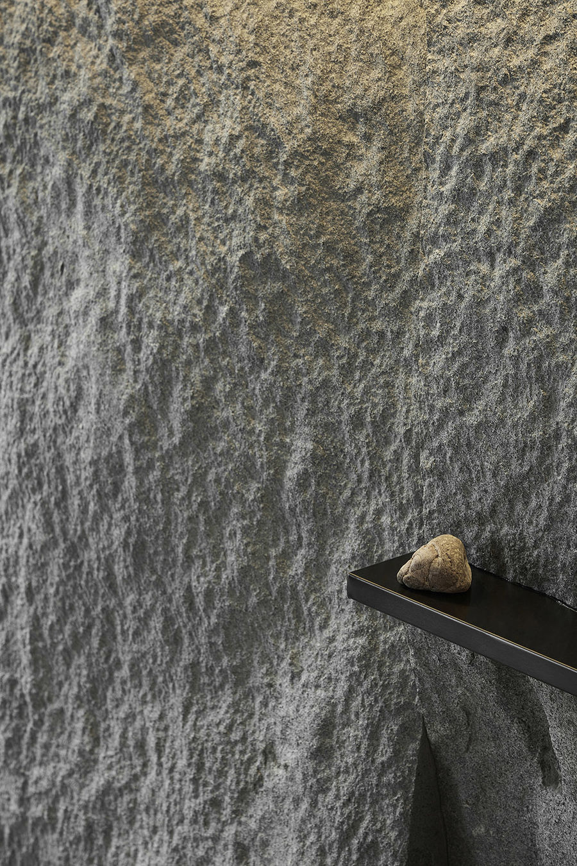
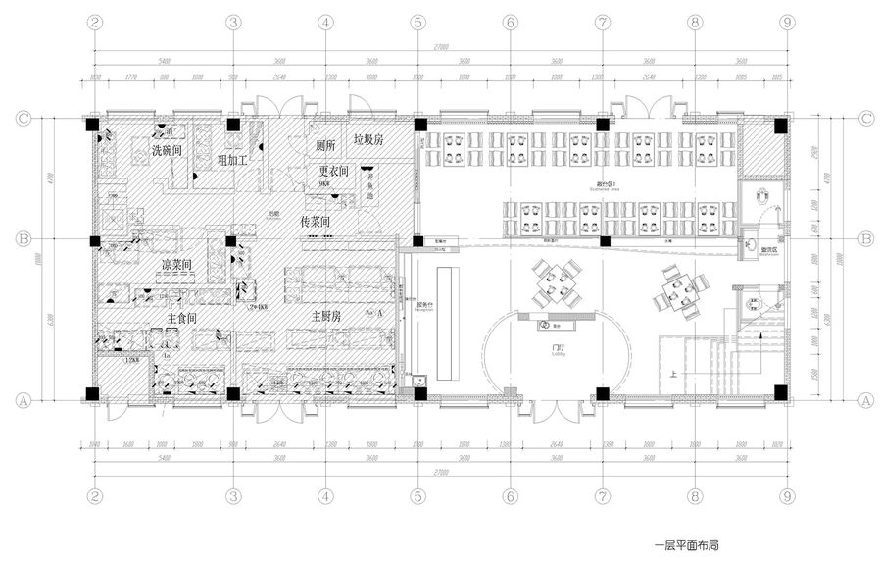
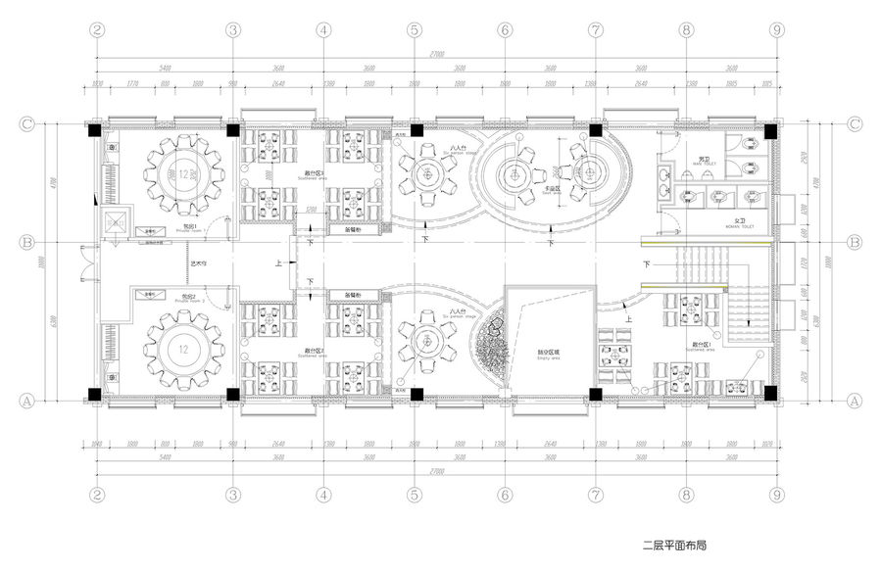
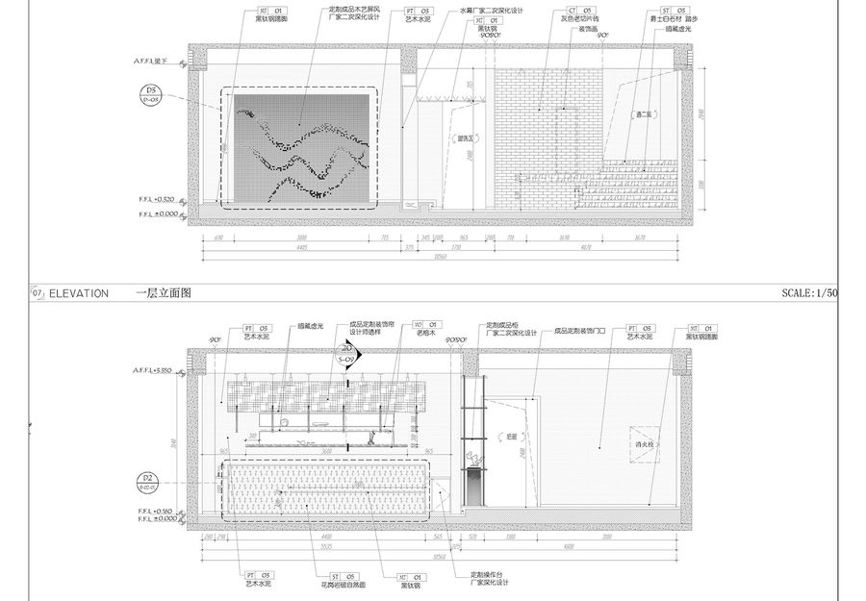
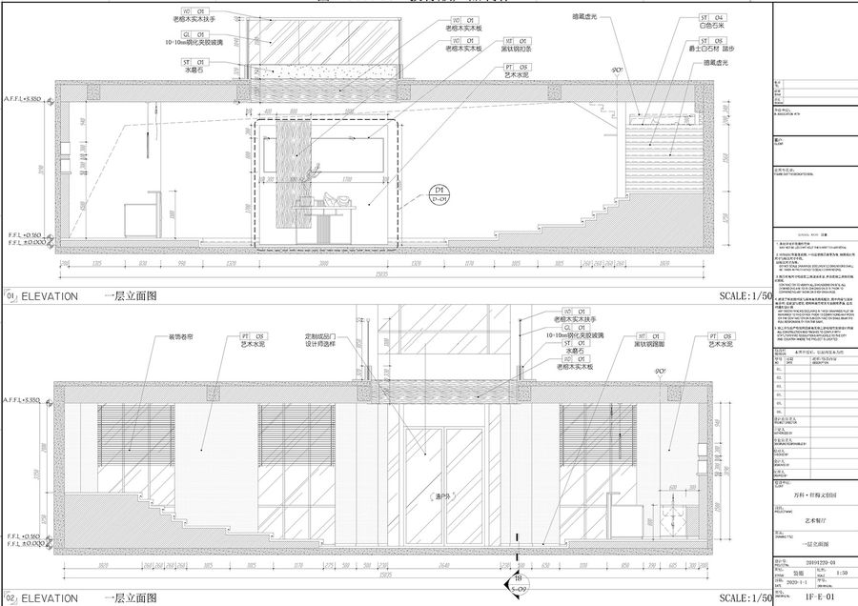
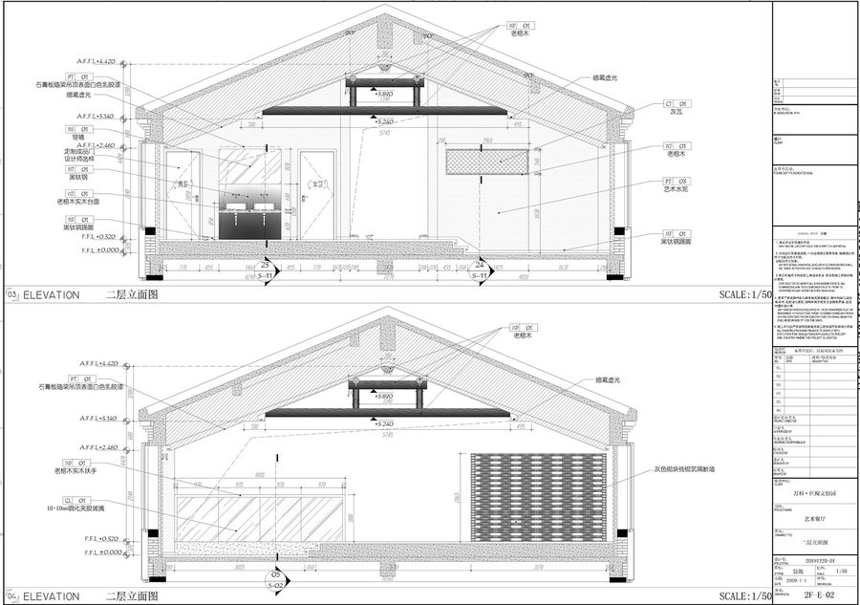
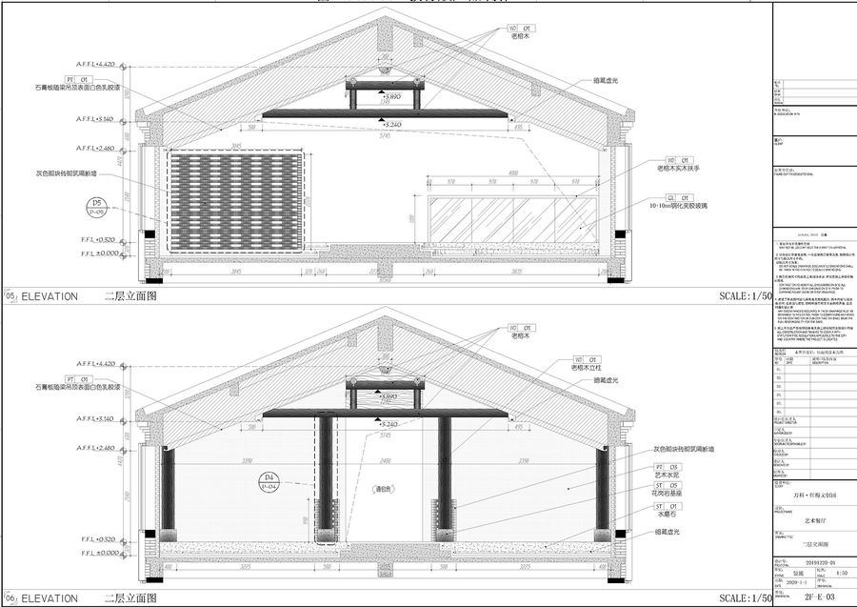
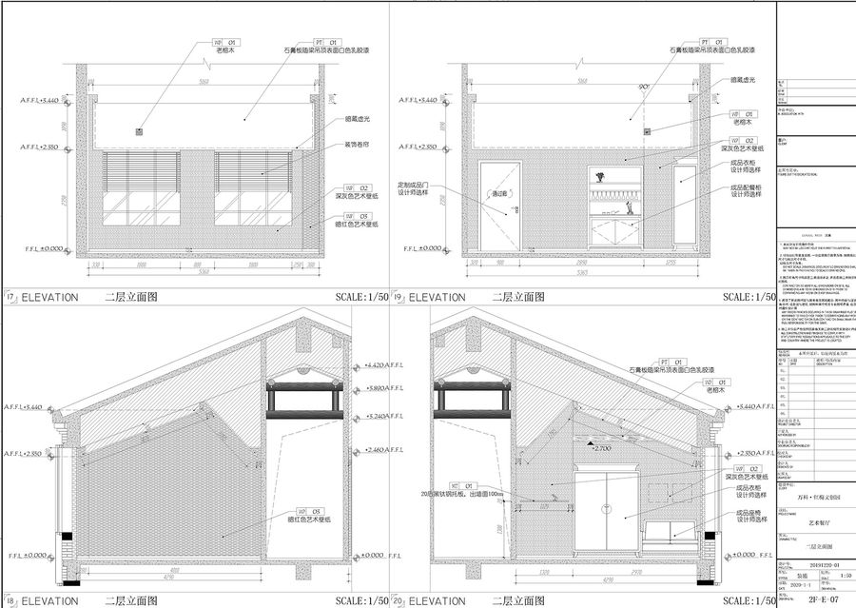
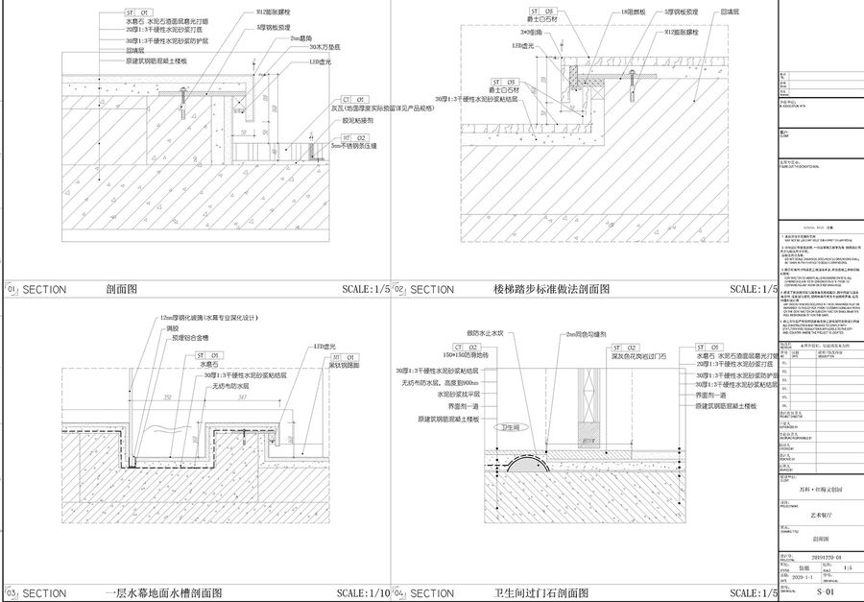
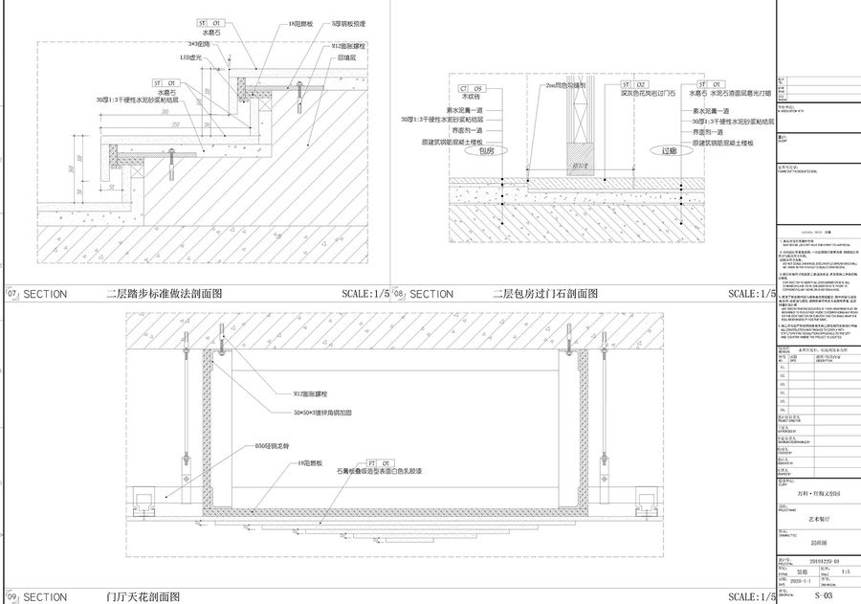
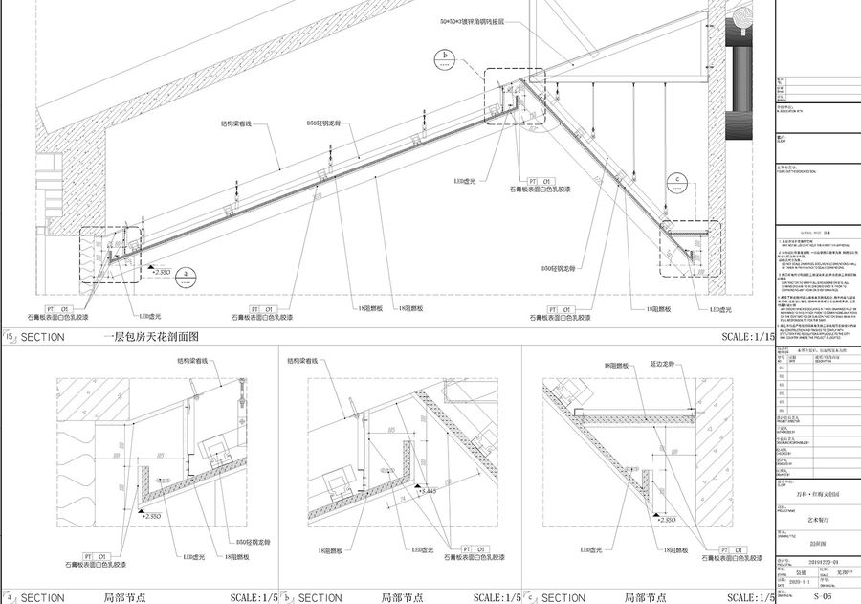
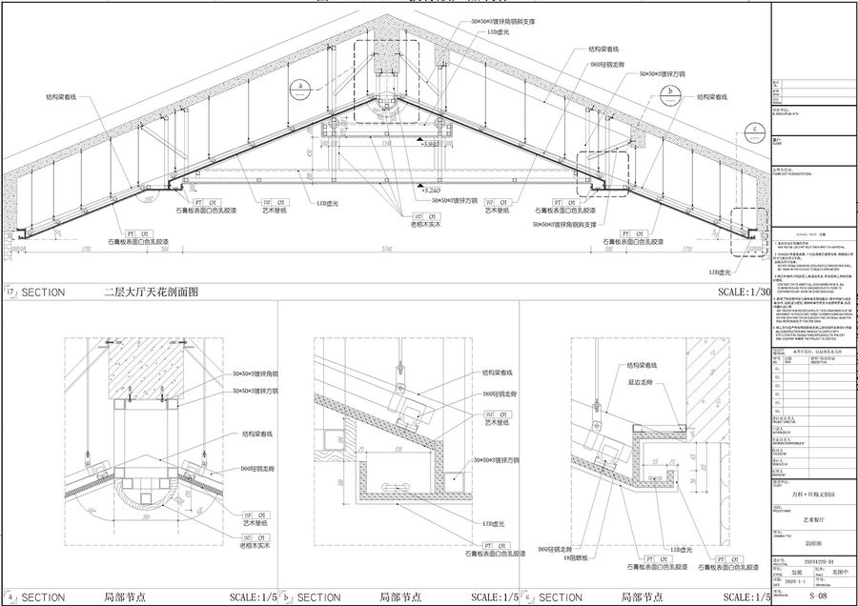
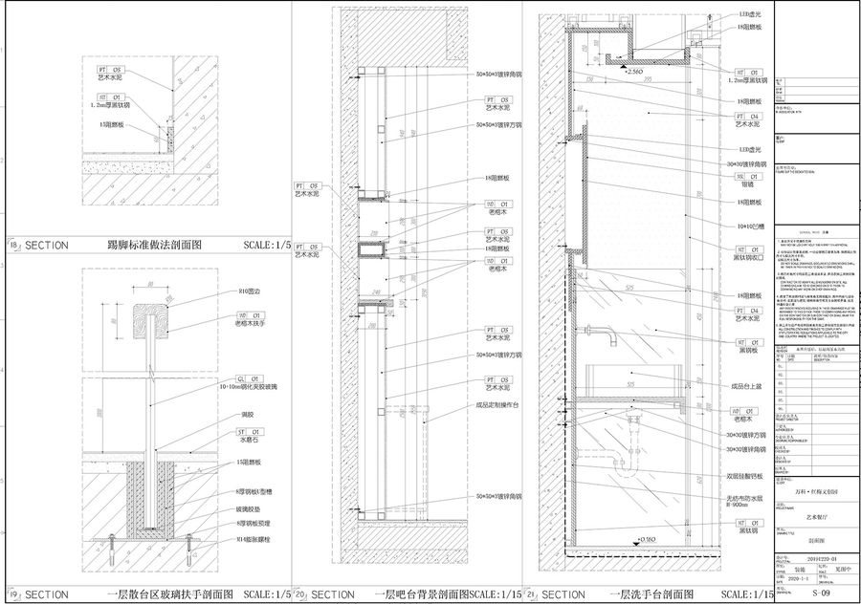











评论(0)