项目名称 Project Name: 知秋
项目地址 Project Address: 成都市.麓湖
设计面积 Area: 280㎡
设计时间 Design time: 2020.11
设计公司 Design company: 辰皓空间设计
软装设计 Designer: 辰皓软装设计
▼一层原始结构图
▼一层平面布置图
内容赏析 「 The lounge客厅
搭配绿色与之互动,和谐气氛,恬静安然的生活气息。With the interaction of green, harmonious atmosphere, quiet and tranquil atmosphere of life.「 Restaurant 餐厅
「 Study 书房
深浅搭配的灰色调家饰不仅带来视觉上的层次感,更为空间增添了静谧与优雅的气息,远离浮世,乐享清闲。Dark and shallow collocation of gray tone home decoration not only brings visual sense of hierarchy, but also adds a quiet and elegant atmosphere to the space, away from the floating world, enjoy leisure.
▼二层原始结构图
▼二层平面布置图
「 Bedroom 主卧室
▫生命是不断变化的旅程不在乎房子的大小
Life is an ever-changing journeyDoesn't care about the size of the house
「 Daughters 女儿房
自带一股水墨气质的橄榄绿,宁静深邃的色调中透着从容不迫。With an ink-and-wash quality of its own olive green, calm and deliberate in its tranquil and deep tones.
- END - ·
·生活是无限次的重复每一次的将就都将磨灭我们的期待我们选择做不将就的设计为的只是给你一个有态度的家· 任何不以还原落地为目的的设计,都是耍流氓
主案设计:陈辰 李玲萍
执行设计:赵中立
设计团队:马骏 可心 闫艳 曾佳佳 李妍沁
项目地点:四川·成都


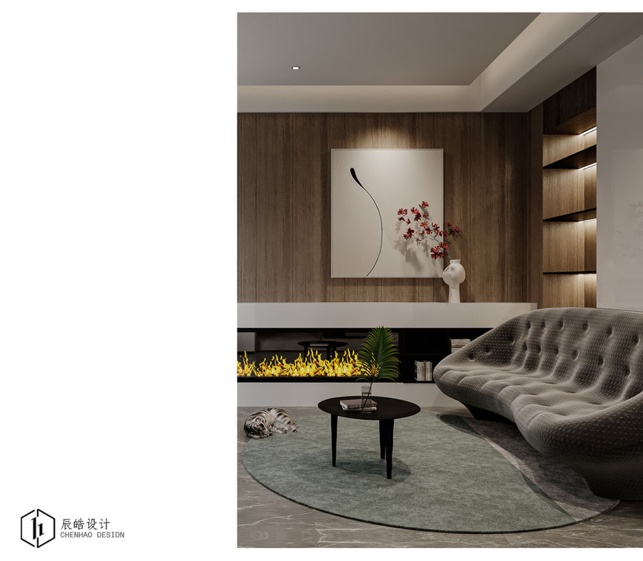
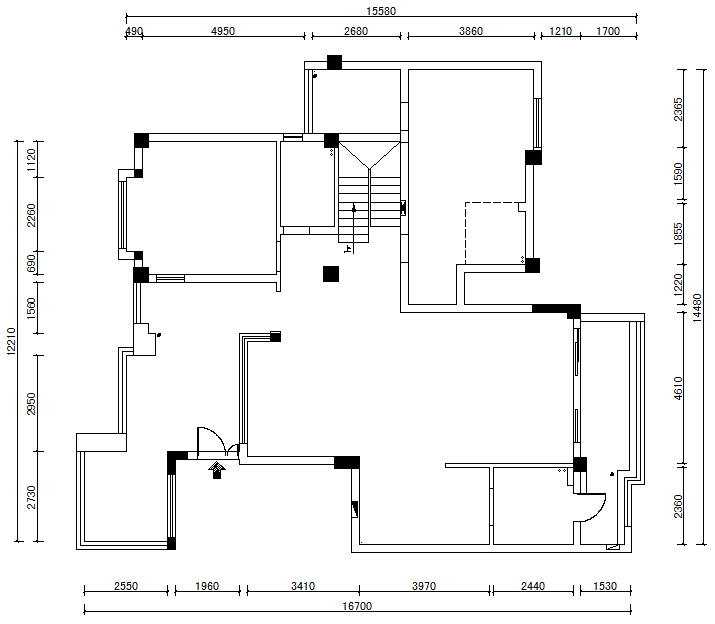
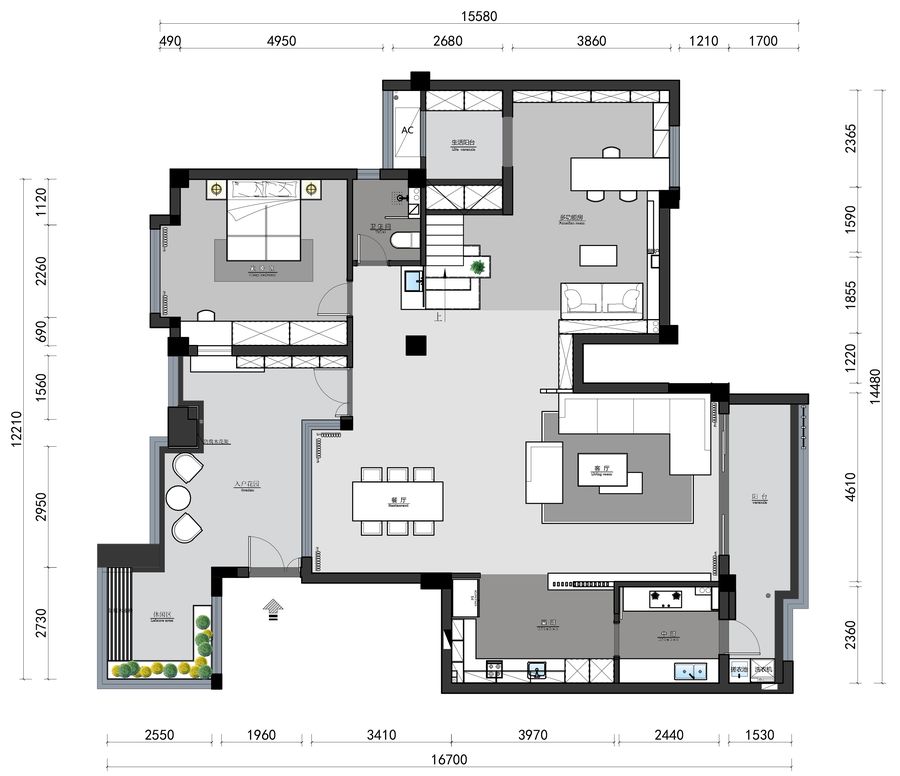
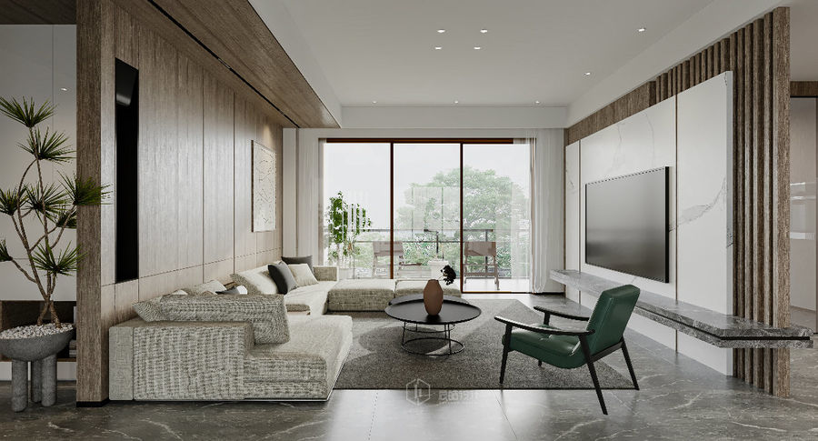
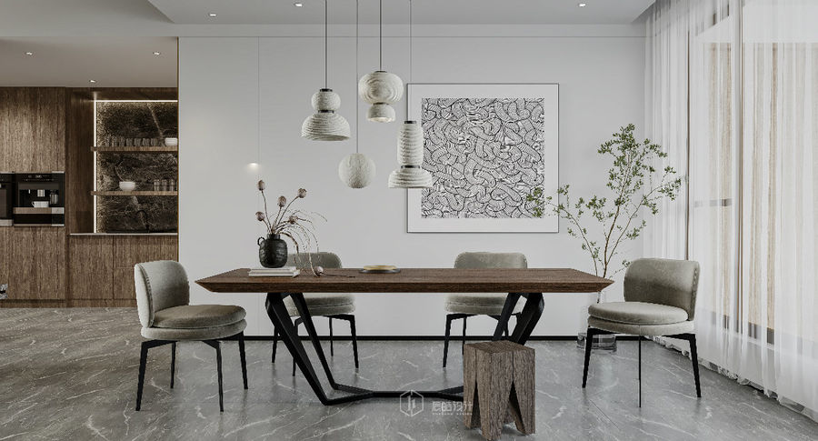
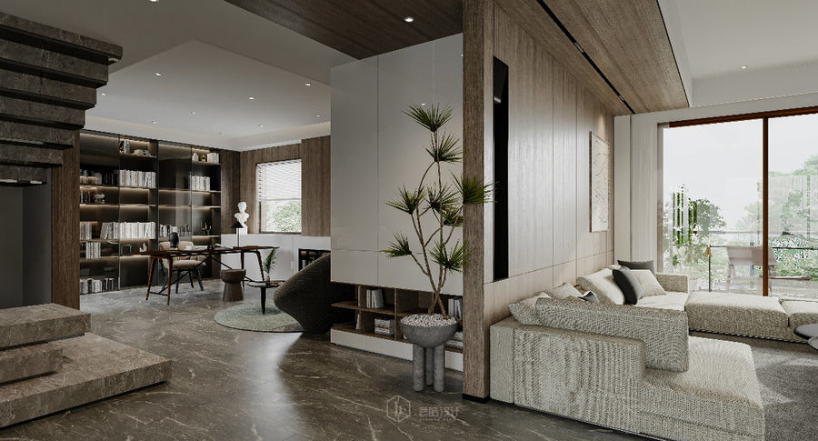
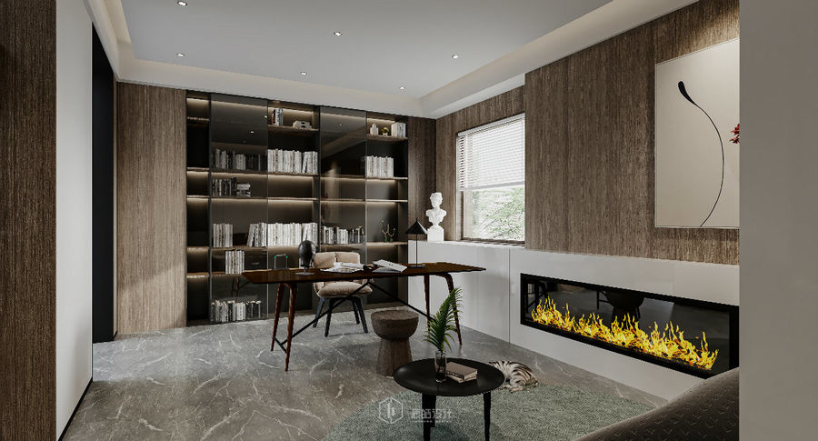
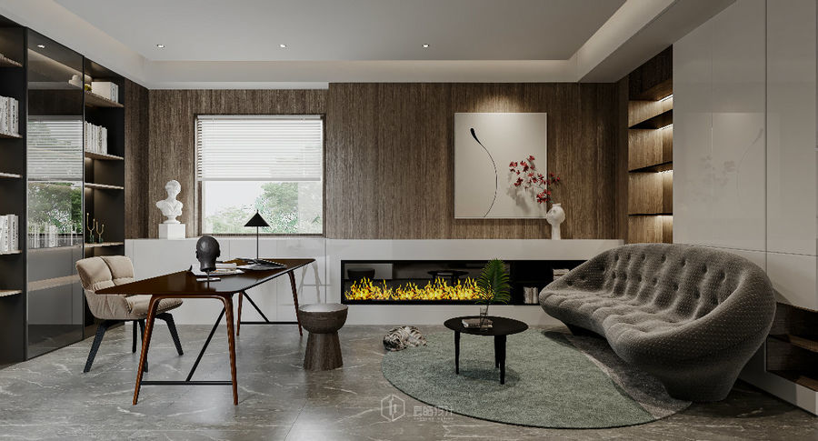
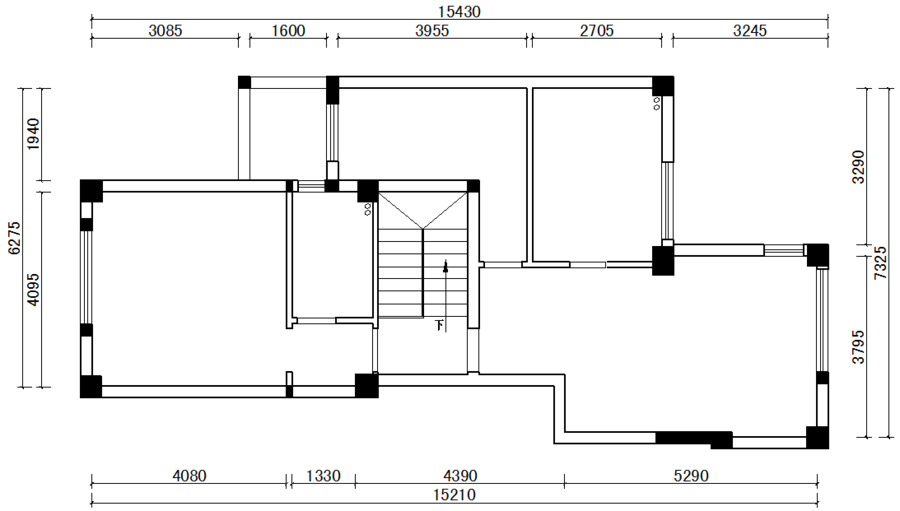
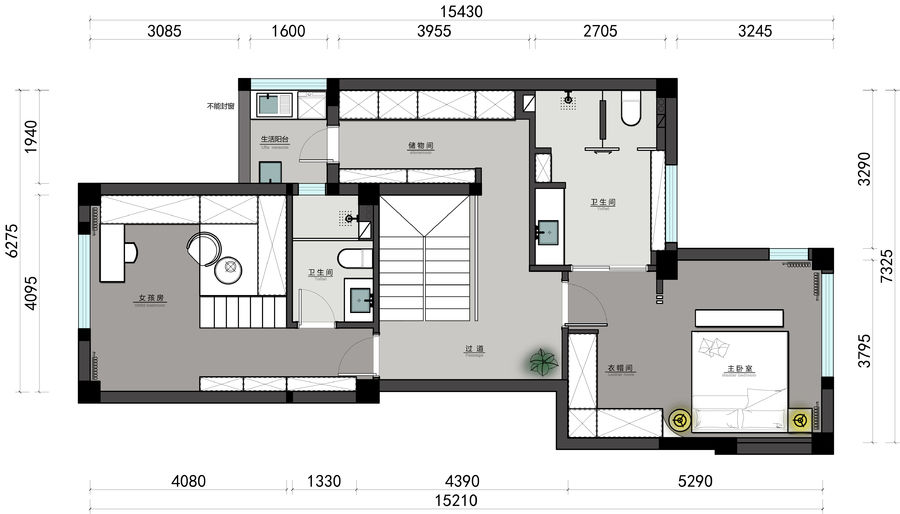
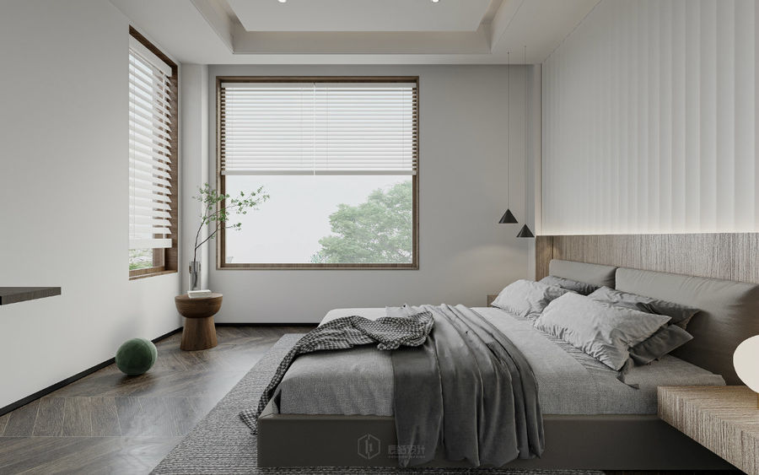
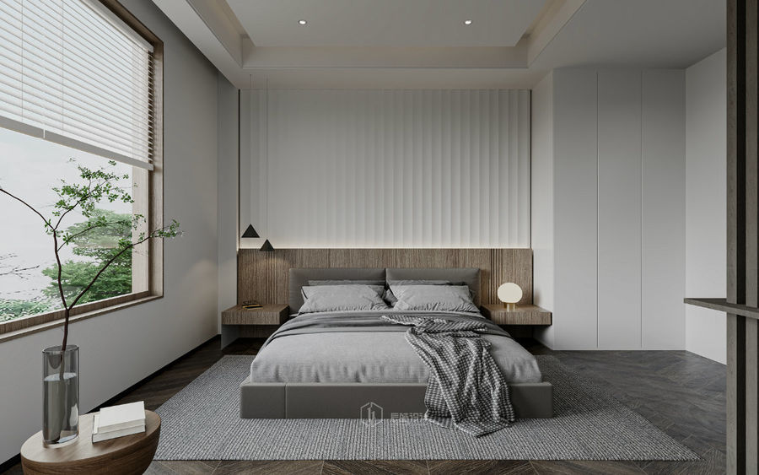
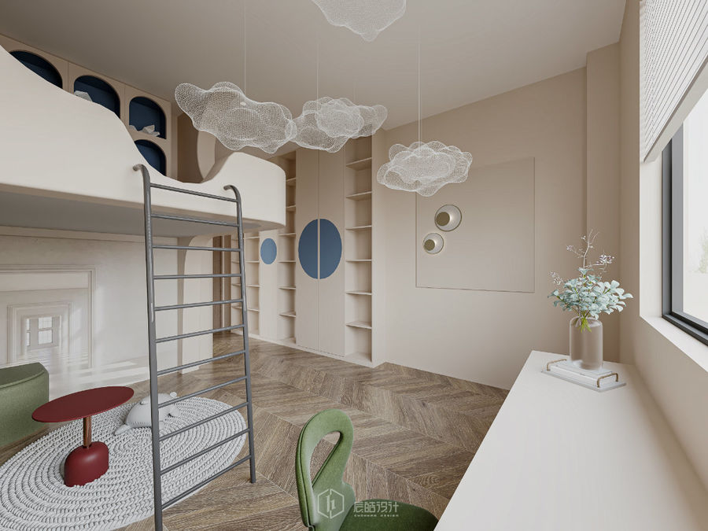
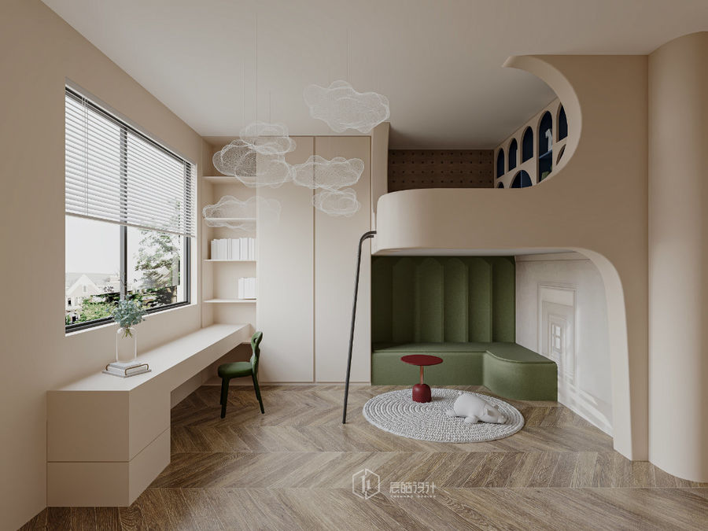











评论(0)