本帖最后由 miee 于 2016-6-27 16:43 编辑
内容感觉不好勿喷,看看就好了 做为一名设计行业工作者,当初入行的目的就是为了将来拥有自己房子的时候能够自己设计,让它舒适并且空间运用合理。
最近本人拥有了一套属于自己的住房,满心期待这个住房的户型是怎样的 ,采光好不好。
做为一名设计行业工作者,当初入行的目的就是为了将来拥有自己房子的时候能够自己设计,让它舒适并且空间运用合理。
最近本人拥有了一套属于自己的住房,满心期待这个住房的户型是怎样的 ,采光好不好。 拿到钥匙去看户型:
拿到钥匙去看户型:
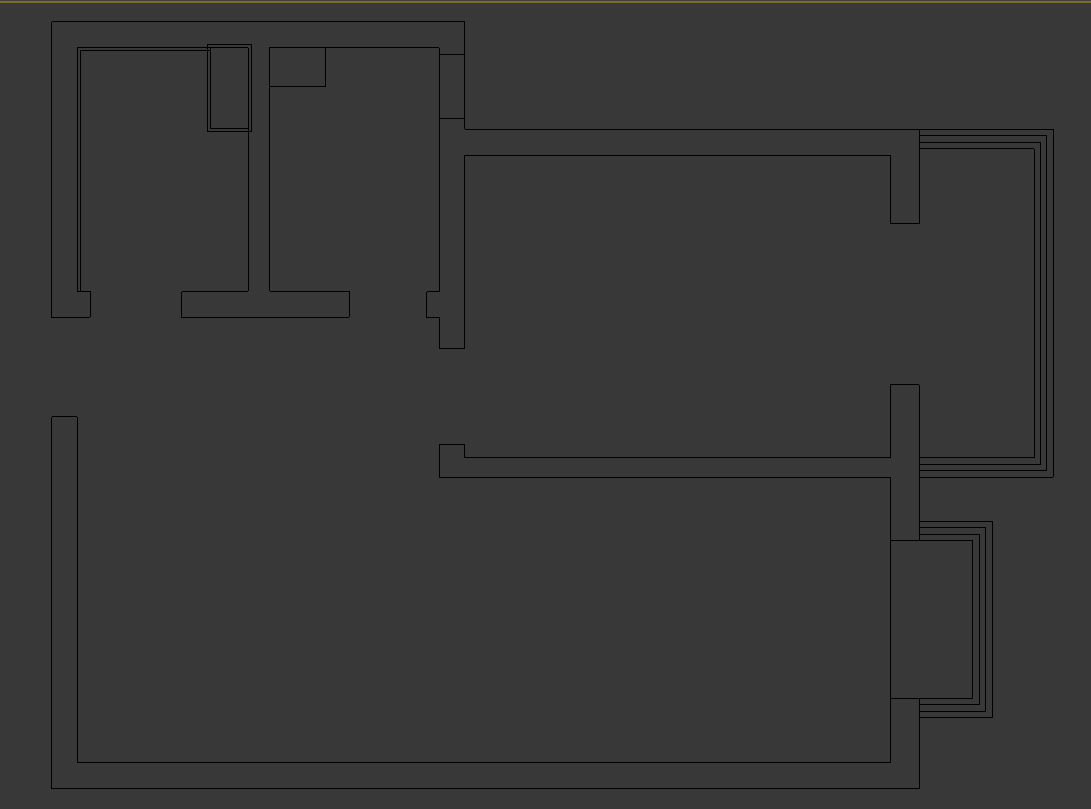 使用面积真心好小,首先想到的问题餐厅在哪里?洗衣机如何放哪里,冰箱放在那里我还想放双开门冰箱,这么小的空间储物空间够用么,还有入户门正对卧室
门怎么解决,鞋柜放哪里合适,电视墙怎么摆合理
做为一名设计工作者的住所最起码还要有书房跟电脑工作平台,这个户型只有两居室我还想有间客卧朋友来玩可以休息的地方。
根据上述一堆问题设计任务开始了,一项一项开始解决
想的过程省略掉直接看解决的方案
使用面积真心好小,首先想到的问题餐厅在哪里?洗衣机如何放哪里,冰箱放在那里我还想放双开门冰箱,这么小的空间储物空间够用么,还有入户门正对卧室
门怎么解决,鞋柜放哪里合适,电视墙怎么摆合理
做为一名设计工作者的住所最起码还要有书房跟电脑工作平台,这个户型只有两居室我还想有间客卧朋友来玩可以休息的地方。
根据上述一堆问题设计任务开始了,一项一项开始解决
想的过程省略掉直接看解决的方案
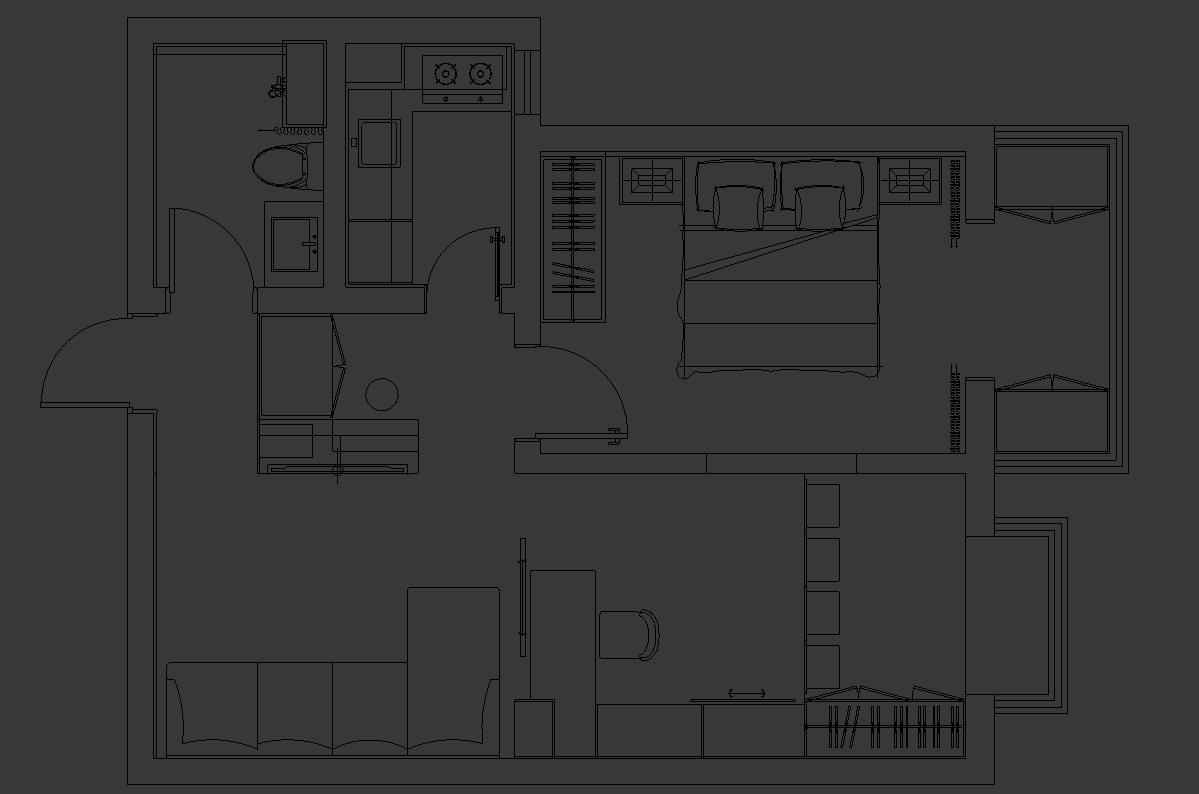 一进门一个拐角柜子其实是主要的核心,我把玄关、鞋柜、双门冰箱、电视背景、餐厅部分、及电视柜都集中到这个拐角处。
客厅摆放一张舒适带贵妃的沙发,客卧放了一排柜子一个榻榻米及书写台。
厨房橱柜里放了滚筒洗衣机。
其他空间基本常规布置。
一进门一个拐角柜子其实是主要的核心,我把玄关、鞋柜、双门冰箱、电视背景、餐厅部分、及电视柜都集中到这个拐角处。
客厅摆放一张舒适带贵妃的沙发,客卧放了一排柜子一个榻榻米及书写台。
厨房橱柜里放了滚筒洗衣机。
其他空间基本常规布置。 平面方案结束后开始对室内空间色彩做了一个的方案,
接下来就开始自己的3D建模过程了,为了表达空间更加全面我做了一个全景模型,真的好辛苦
平面方案结束后开始对室内空间色彩做了一个的方案,
接下来就开始自己的3D建模过程了,为了表达空间更加全面我做了一个全景模型,真的好辛苦
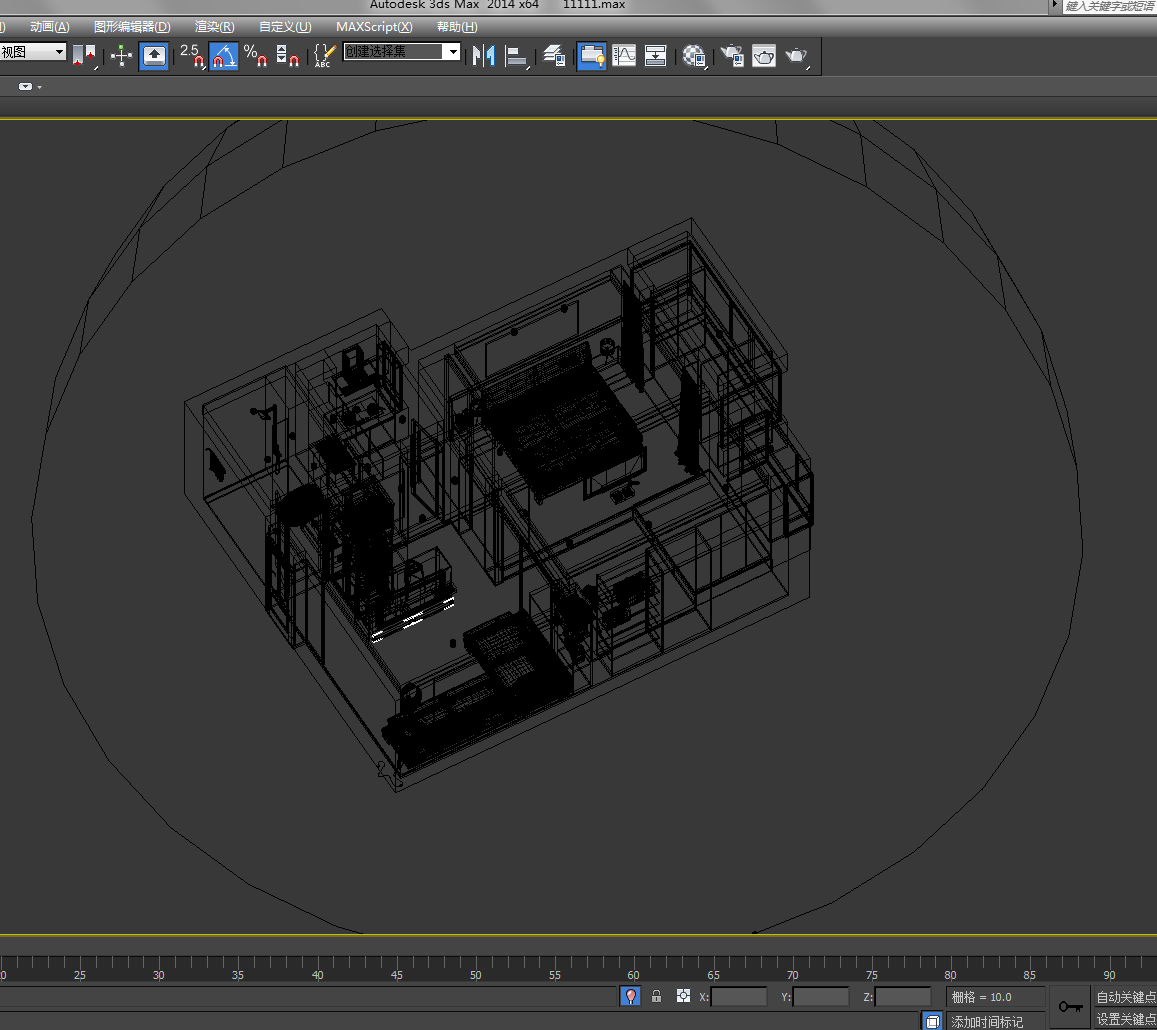
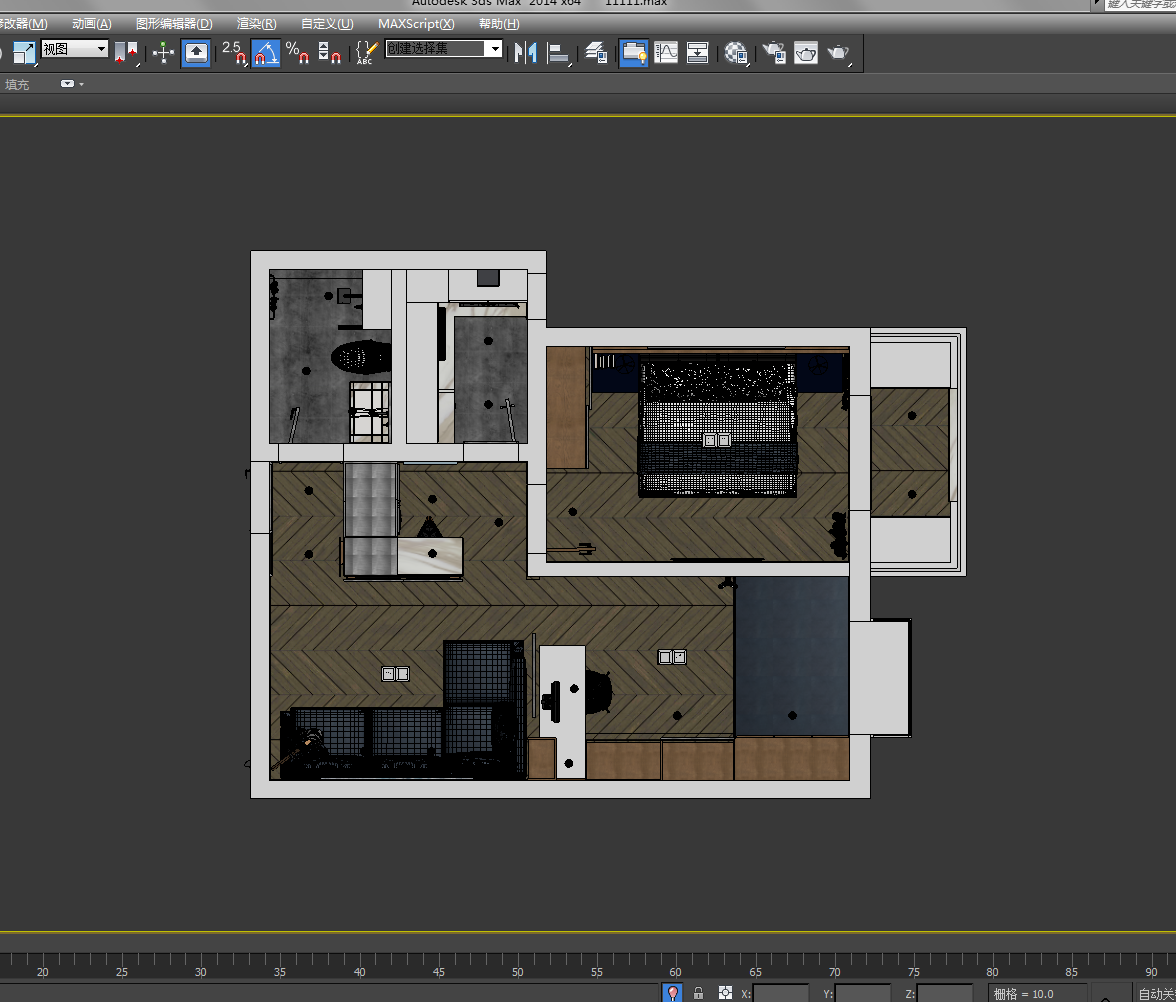
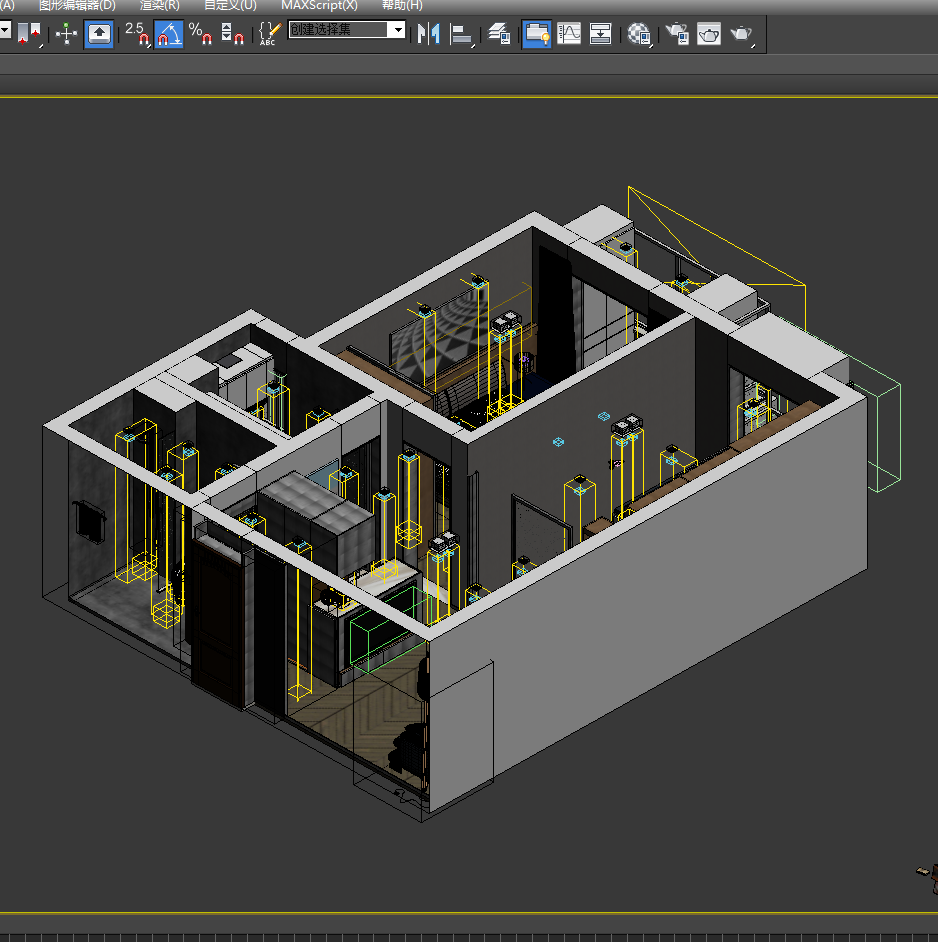
 好了不说了,给大家一个全景的二维码大家用微信扫码感受下。图纸表现的不太好大家见谅啊,勿喷勿喷!
好了不说了,给大家一个全景的二维码大家用微信扫码感受下。图纸表现的不太好大家见谅啊,勿喷勿喷!
 做为一名设计行业工作者,当初入行的目的就是为了将来拥有自己房子的时候能够自己设计,让它舒适并且空间运用合理。
最近本人拥有了一套属于自己的住房,满心期待这个住房的户型是怎样的 ,采光好不好。
做为一名设计行业工作者,当初入行的目的就是为了将来拥有自己房子的时候能够自己设计,让它舒适并且空间运用合理。
最近本人拥有了一套属于自己的住房,满心期待这个住房的户型是怎样的 ,采光好不好。 拿到钥匙去看户型:
拿到钥匙去看户型:
 使用面积真心好小,首先想到的问题餐厅在哪里?洗衣机如何放哪里,冰箱放在那里我还想放双开门冰箱,这么小的空间储物空间够用么,还有入户门正对卧室
门怎么解决,鞋柜放哪里合适,电视墙怎么摆合理
做为一名设计工作者的住所最起码还要有书房跟电脑工作平台,这个户型只有两居室我还想有间客卧朋友来玩可以休息的地方。
根据上述一堆问题设计任务开始了,一项一项开始解决
想的过程省略掉直接看解决的方案
使用面积真心好小,首先想到的问题餐厅在哪里?洗衣机如何放哪里,冰箱放在那里我还想放双开门冰箱,这么小的空间储物空间够用么,还有入户门正对卧室
门怎么解决,鞋柜放哪里合适,电视墙怎么摆合理
做为一名设计工作者的住所最起码还要有书房跟电脑工作平台,这个户型只有两居室我还想有间客卧朋友来玩可以休息的地方。
根据上述一堆问题设计任务开始了,一项一项开始解决
想的过程省略掉直接看解决的方案
 一进门一个拐角柜子其实是主要的核心,我把玄关、鞋柜、双门冰箱、电视背景、餐厅部分、及电视柜都集中到这个拐角处。
客厅摆放一张舒适带贵妃的沙发,客卧放了一排柜子一个榻榻米及书写台。
厨房橱柜里放了滚筒洗衣机。
其他空间基本常规布置。
一进门一个拐角柜子其实是主要的核心,我把玄关、鞋柜、双门冰箱、电视背景、餐厅部分、及电视柜都集中到这个拐角处。
客厅摆放一张舒适带贵妃的沙发,客卧放了一排柜子一个榻榻米及书写台。
厨房橱柜里放了滚筒洗衣机。
其他空间基本常规布置。 平面方案结束后开始对室内空间色彩做了一个的方案,
接下来就开始自己的3D建模过程了,为了表达空间更加全面我做了一个全景模型,真的好辛苦
平面方案结束后开始对室内空间色彩做了一个的方案,
接下来就开始自己的3D建模过程了,为了表达空间更加全面我做了一个全景模型,真的好辛苦



 好了不说了,给大家一个全景的二维码大家用微信扫码感受下。图纸表现的不太好大家见谅啊,勿喷勿喷!
好了不说了,给大家一个全景的二维码大家用微信扫码感受下。图纸表现的不太好大家见谅啊,勿喷勿喷!
更多相关内容推荐
赞
0











感谢分享