Overview
Of the house
这是位于「合肥-铂悦天汇」的154㎡项目,厨卫精装保留其他整体改造,业主两人常住,需要在家办公,喜欢简约、沉稳、舒适的居家氛围。
我们用经典黑白和木质本色,在温暖柔和与清冷内敛中达成微妙的平衡感,理性秩序的美感在这个空间可以被感知、听到。
家是动态的,时间变化不止,居者也在时刻创造所居住的地方,热爱和柔软被捕捉、放大、不断回响,带来新的感受。
01
开放 · 独立Living room and study多个洄游动线连接客餐厅、书房及洗衣房,使得生活空间更为开放、丰盈,干净利落的线条带着坚韧的张力,舒展大方。Multiple migratory lines connect the guest dining room, study and laundry room, making the living space more open and plentiful, clean lines with tough tension, stretching and generous.
02安静 · 热烈Dining Room自由布局的环境,让空间的一切都可以产生对话,自然围合感亦为家人陪伴提供更多互动场景,真实可感的生活永远在流动。The free layout of the environment, everything in the space can produce a dialog, the natural sense of enclosure also provides more interactive scenes for family companionship, real and palpable life is always in the flow.
03留白 · 自我Passageway
白色能容纳各种光线,让这个家有不同的形态,它是真实存在的建筑内容,同样需要空间安放,室外的光与景在这里自由行走。The white color accommodates all kinds of light and gives different forms to this home, which is a real architectural content that needs the same space to rest in, where the light and view of the outdoors walk freely.
04绝对稳定秩序Bedroom and foyer
稳定和秩序感是内在的锚,与外在无关,将家调整到适合自己的能量场,自我和爱才是生活必需品!Stability and a sense of order are inner anchors that have nothing to do with the outside, aligning your home to the right energy field for you, self and love are the necessities of life!
信息概览InformationOverview
项目面积:154㎡
设计/施工:深零设计
项目地址:安徽合肥 · 铂悦天汇
户型改造布局
量房图vs实景图


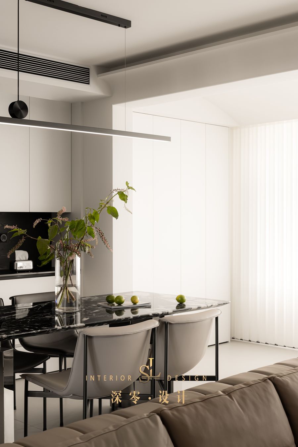
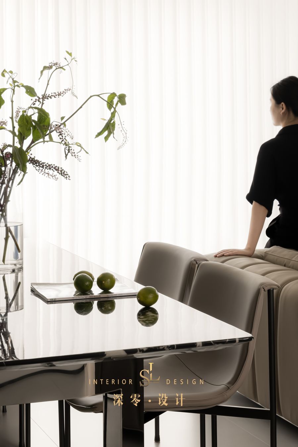
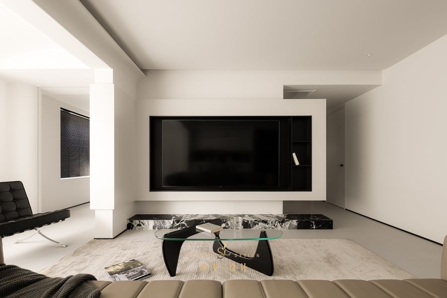
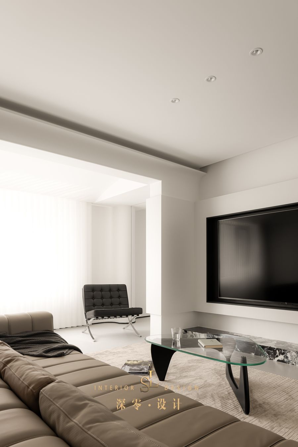
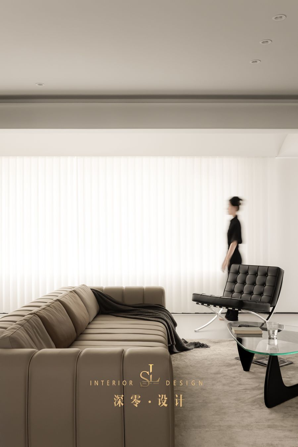
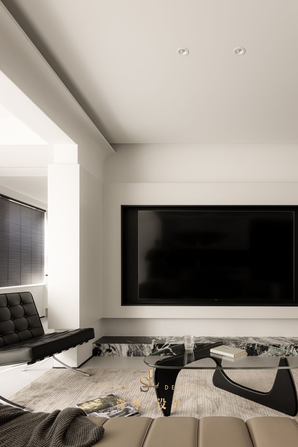
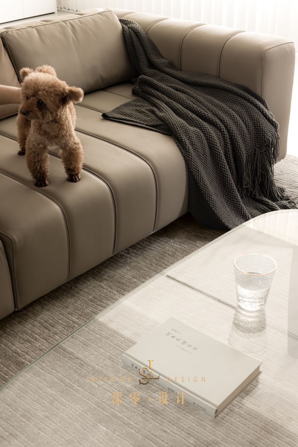
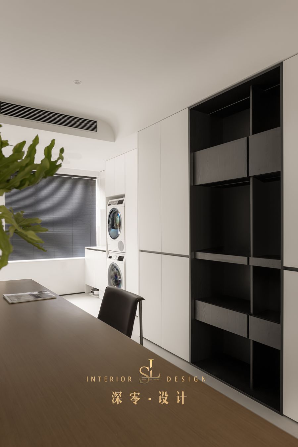
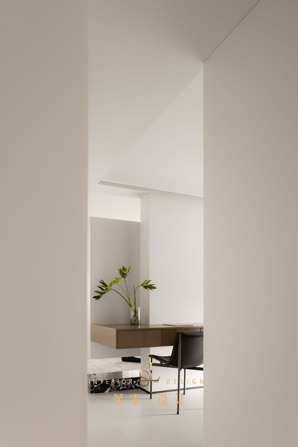
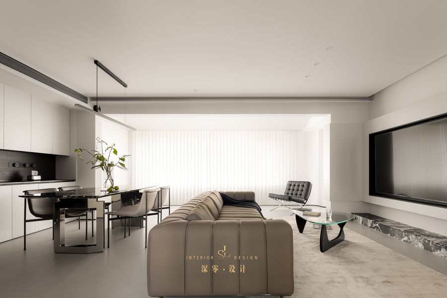
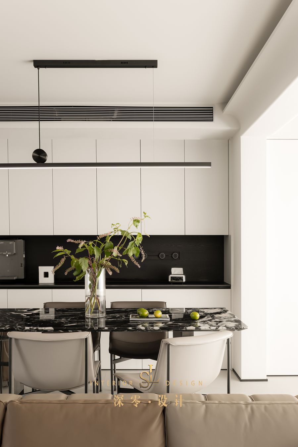
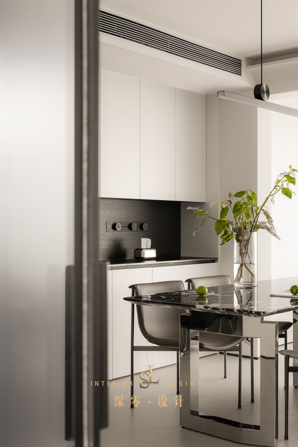
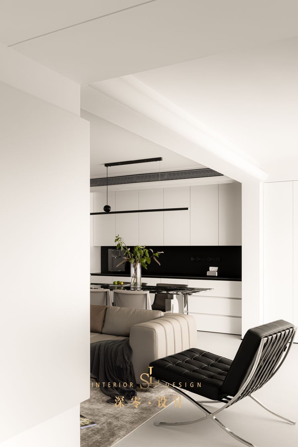
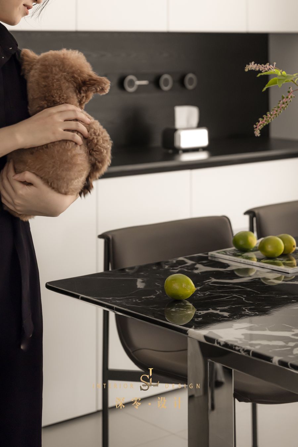
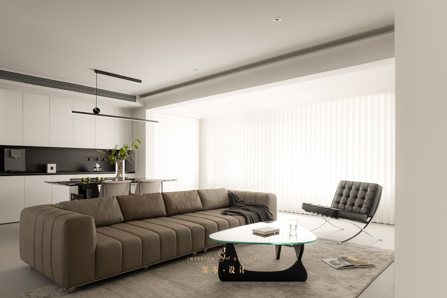
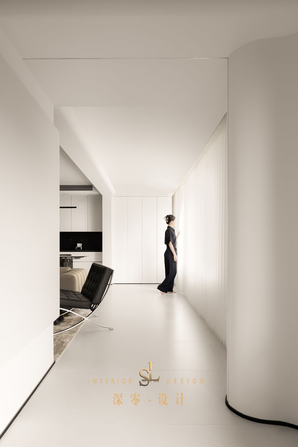
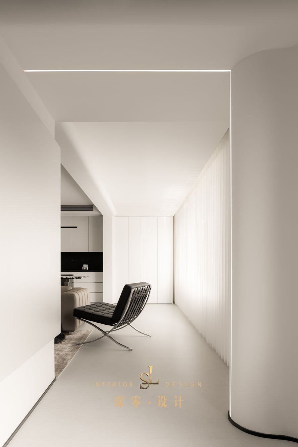
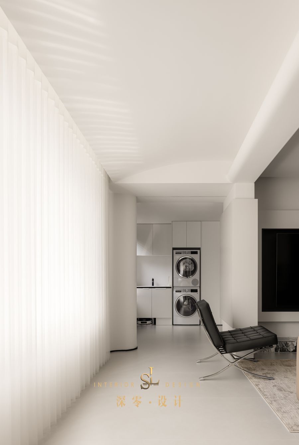
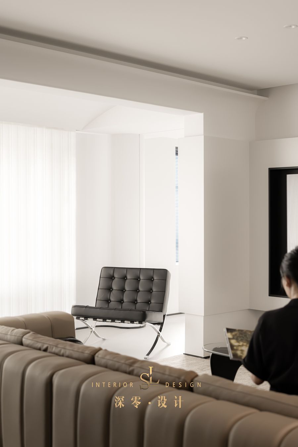
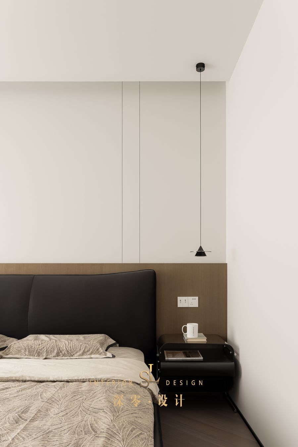
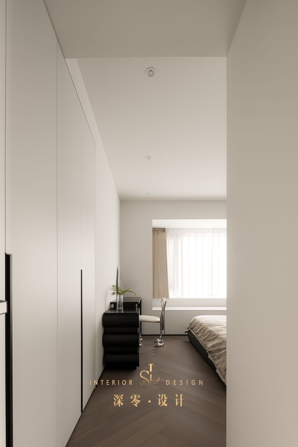
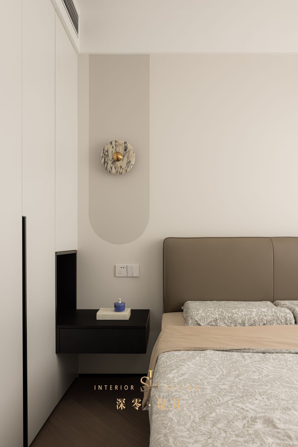
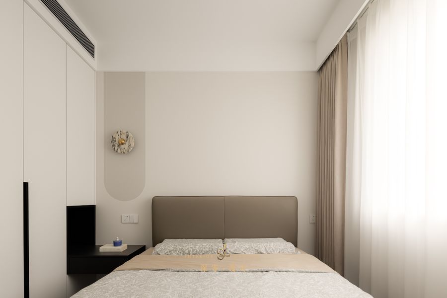
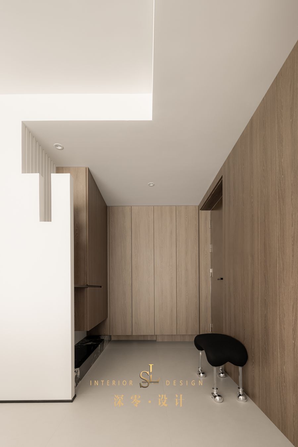
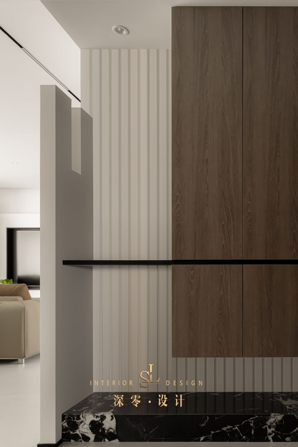
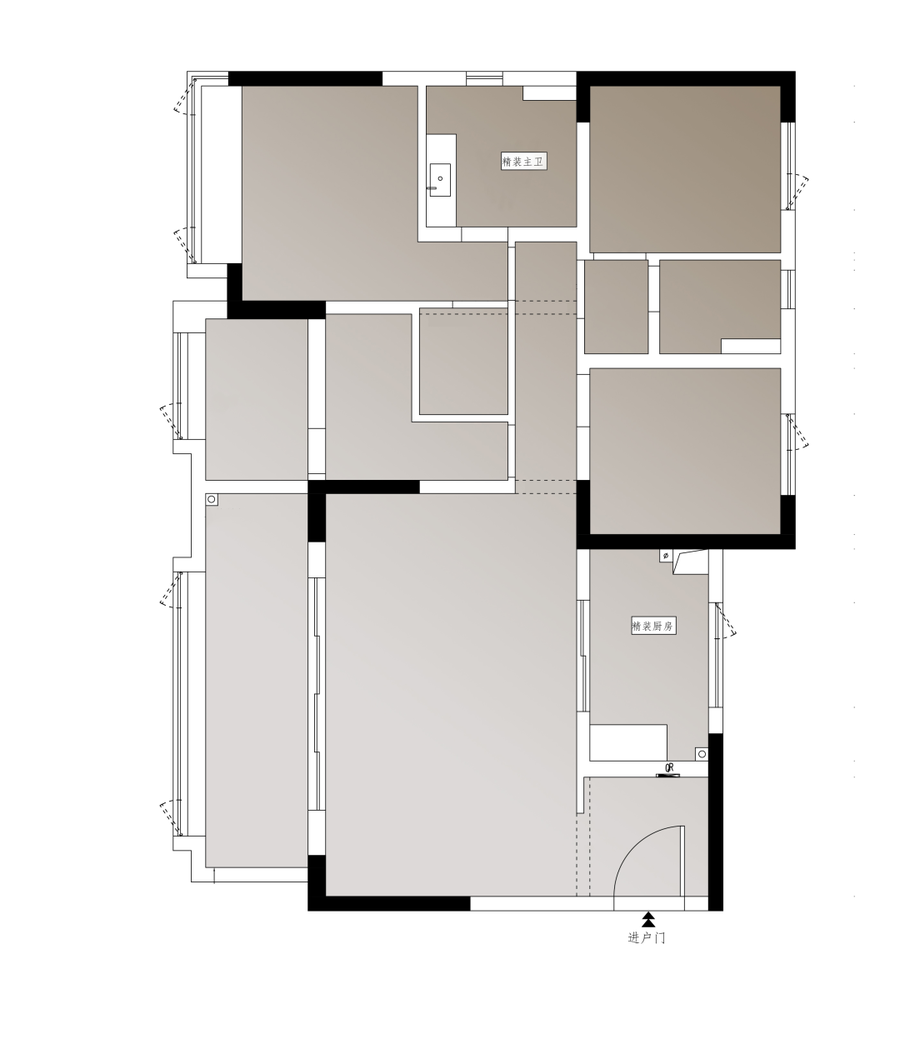
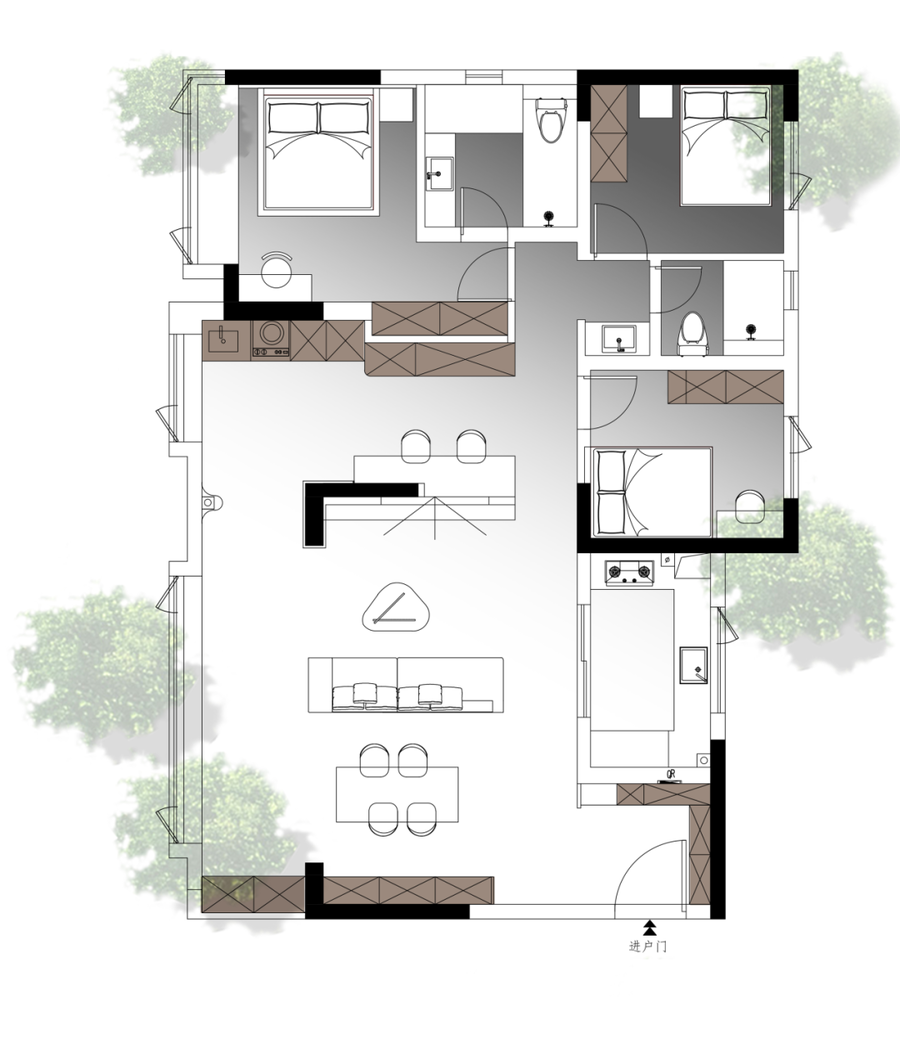
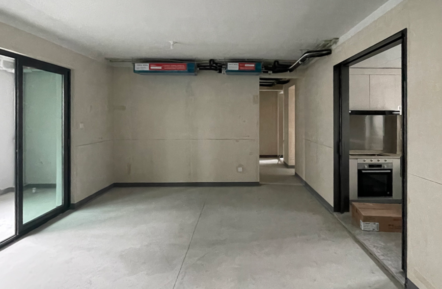
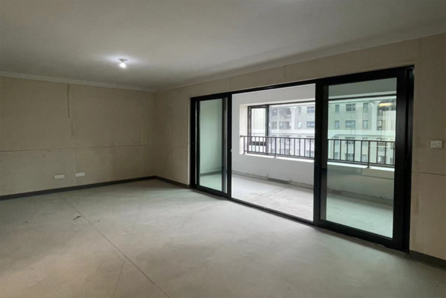











评论(0)