“椿”隐藏于广州一条名为永胜上沙的道路上,是一间以经营咖啡、葡萄酒吧、私厨餐厅为主的复合型店铺。其所在物业为上世纪80年代建成的示范性住宅小区东湖新村的一个底层单元,设计范围包含40m2的室外庭园以及80m2的室内空间。
Hidden on a road Yongsheng Shangsha in Guangzhou, “Chūn” is a coffee shop in the daytime and a bar in the even-ing. A part of it is also occupied as a closed-door restaurant. The property is a ground-floor unit of a housing estate built in the early 1980s: Donghu New Village. The design scope includes 40 square meters of outdoor garden and 80 square meters of indoor space.
▼入口门廊,entrance porch © 张超
一个轻盈的黑色⻔廊设置于临街一侧,作为店铺形式上的⻔户。⻔廊的顶面向外延伸,并进一步向下翻折,裁切街道与庭园之间的视线关系,形成隔而不断的景致,带出曲折的路径。入口处挑选了又名为椿的山茶花作为迎客小景,而庭园中部则配置了以姿态优美的小叶紫薇为主的花木丛,作为引人入胜的主景。
A black porch area is set on the side facing a city street as the formal entrance of the cafe. A piece of thin steel ex-tends outwards, defined the top surface of the porch, and is further folded downwards, forming a floating screen, thus cutting the sightline between the street and the garden, ordering a winding entry path. At the entrance, a clump of ca-mellia whose name is associated with the cafe is selected as a small welcome scene, while in the middle of the court garden, a cluster of flowers and trees dominated by graceful crape myrtle is arranged as an attractive central spot.
▼室外花园概览,outdoor garden overview © 张超
▼从室外花园看入口,view towards entrance from the garden © 张超
在高密度城市中为提高空间利用率而发展出的复合经营模式,带来了对空间的弹性使用要求,也成为本案设计思考的起始点。我们在原本花园与室内的边界上设置了双向的岛式吧台,一端为咖啡的制作,另一端为酒。而一扇可移动的墙体成为转化咖啡馆与酒吧的空间开关。既为店家“日咖夜酒”的经营提供便利,也能同步切换室内外空间的氛围。
▼墙体变换轴测图,switching doors axonometry © 氹边建筑
The composite business model developed under the urban high-density pressure of Guangzhou leads to the require-ment for the flexible use of space, which becomes a starting point of design thinking in our design. We set up a two-oriented bar island on the former boundary between the outdoor garden and the interior, with a coffee-making area at one end and wine at the other end. A movable Aluminum plate surface wall becomes a spatial switch for converting the cafe and the bar. It not only provides convenience for the store’s “day coffee and night wine” operation but also can simultaneously switch the atmosphere of indoor and outdoor spaces when the business scope changes.
▼模糊的内外边界,blurred boundaries between interior and exterior © 张超
▼从咖啡吧台看花园,view of garden from coffee bar © 张超
▼咖啡吧台与移动墙体,bar area and switching door © 张超
▼从花园看酒吧入口,entrance of wine bar from the garden © 张超
透明玻璃建造的恒温酒窖被放置在室内的中间,作为酒吧区的焦点,同时限定出相对独立的座区。端头设有半透明折叠窗扇围合的独立房间,这是私厨的包房。在需要时将其窗扇收拢时就成为酒吧的延伸。
The temperature-controlled wine cellar made of transparent glass is placed in the middle of the interior, serving as the focus of the bar area and defining separate seating areas. At the end of the interior, there is an independent room en-closed by translucent folding windows, which is the private room of a closed-door restaurant. When there is a need, retracting these sashes is able to change this room into an extension area of the bar.
▼葡萄酒吧区域,wine bar area © 张超
▼玻璃建造的酒窖,wine cellar made of transparent glass © 张超
▼就餐区,seating area © 张超
▼地砖与墙体留空脱留,green terrazzo floor is separated from the exposed old red brick wall © 张超
▼就餐区一角,corner in seating area © 张超
▼洗手处,wash room © 张超
▼私厨包房, private room © 张超
自门廊开始的现浇水洗石铺地,错落漂浮于花木之间,沿着台阶,直抵室内吧台。而由木夹板拼接形成的天花界面则由内向外延展至室外檐下。空间上的材料交错动作意图模糊室内与花园的边界。室内绿色渐变的水磨石与裸露的旧红砖墙体之间留空脱离,形成新与旧的游离与对照。
The pebble-wash floors starting from the porch, are strewn and floating among the flowers and trees of the court gar-den, then along the steps, reach the edge of the indoor bar. Meanwhile, a plywood ceiling surface extends from the interior to the outside eave. This interlacing action of construction materials in space aims to blur the boundary be-tween the interior and the garden. The interior green gradient terrazzo floor is separated from the exposed old red brick wall, forming a contrast between the new and the old.
▼夜晚的入口,entrance at night © 张超
▼傍晚的花园,night view of the garden © 张超
▼平面与剖面,plan and section © 氹边建筑
项目名称:椿
项目时间:2022年
项目所在地:广州市越秀区东湖新村
项目类型:旧建筑改造、店铺设计
建筑面积:120㎡
建筑设计:氹边建筑工作室
建筑师:刘洋、邓豪威
合作建筑师:林颖群
植物顾问:翁子添
材料: 水洗石、素木夹板、水磨石、钢板
委托方:无牌咖啡&椿·Hideaway Vino
施工方:关国浩
摄影师:张超
Project name: chūn
Year: 2022
Address: Donghu New Village,Yuexiu District, Guangzhou City
Project: renovation, shop design
Area: 120㎡
Design team: Atelier Waterside
Architects: LIU Yang, DENG Haowei
Cooperative architect:LIN yingqun
Horticultural consultant: WENG Zitian
Material: Washed stone,Plain wood plywood, Terrazzo, steel plate
Client: signless cafe&chun·Hideaway Vino
Construction: GUANG guohao
Photographs: ZHANG Chao


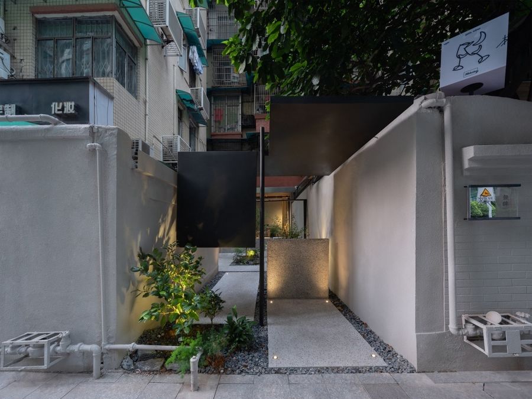
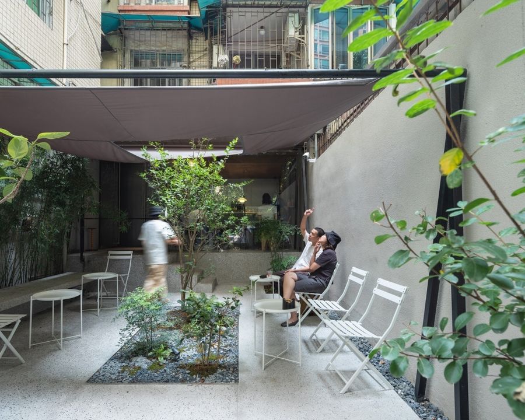
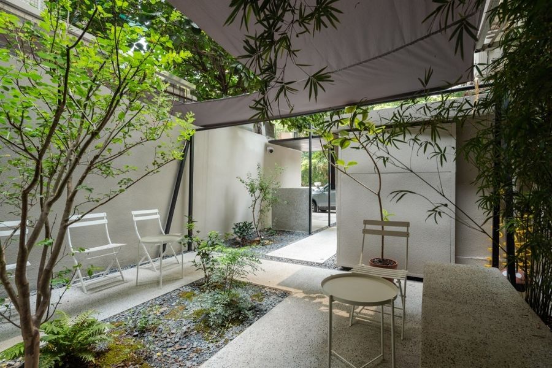
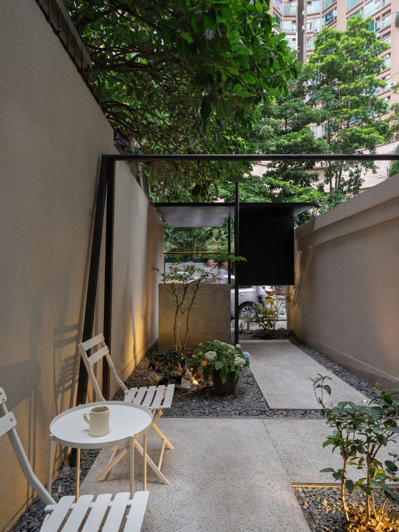
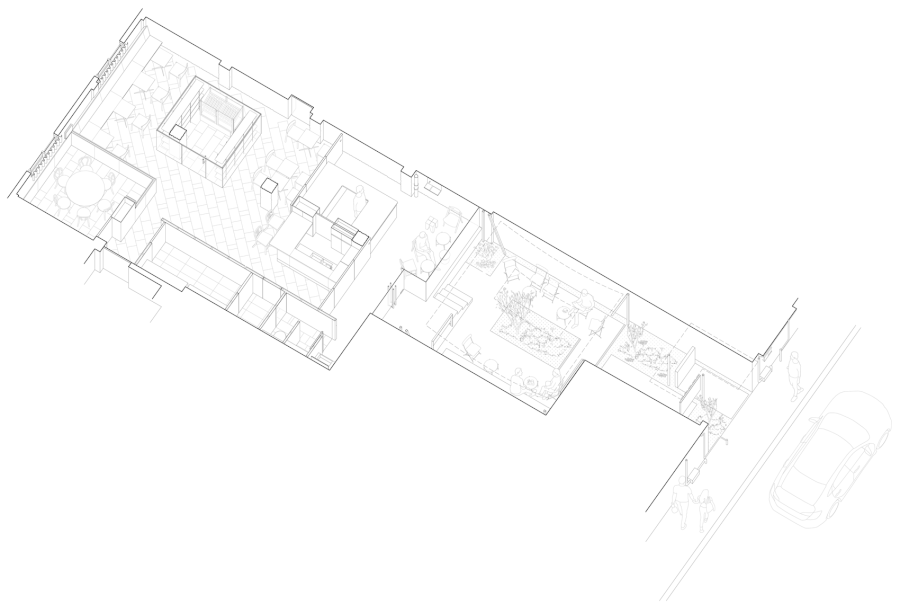
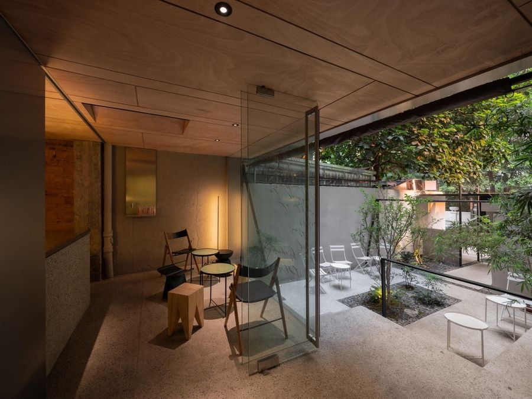
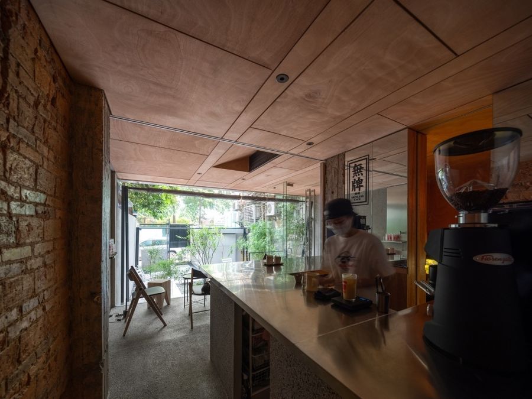
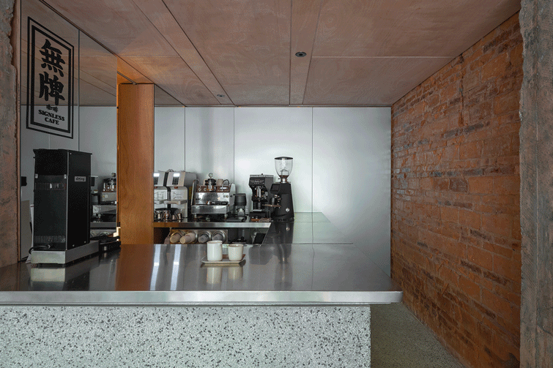
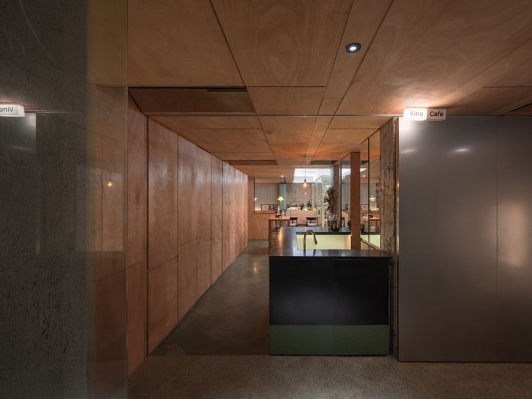
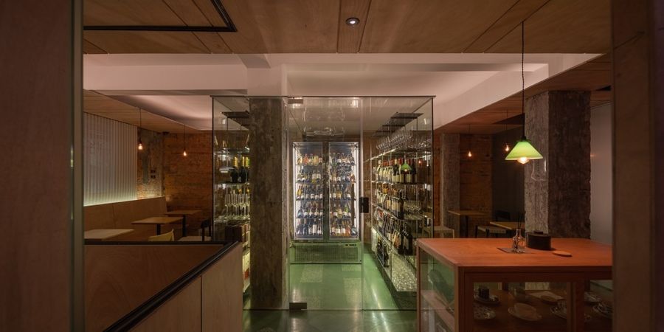
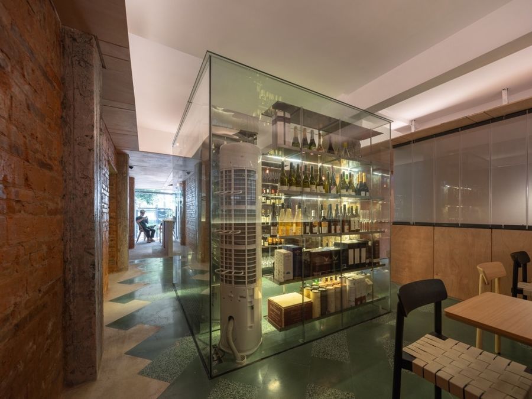
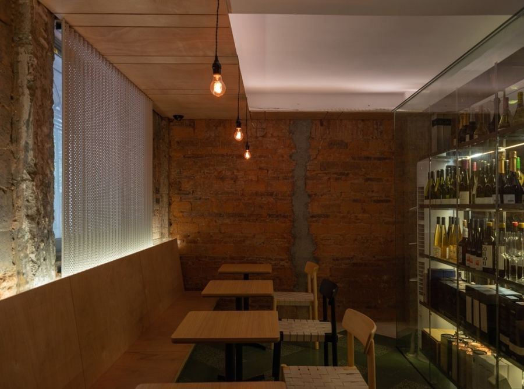
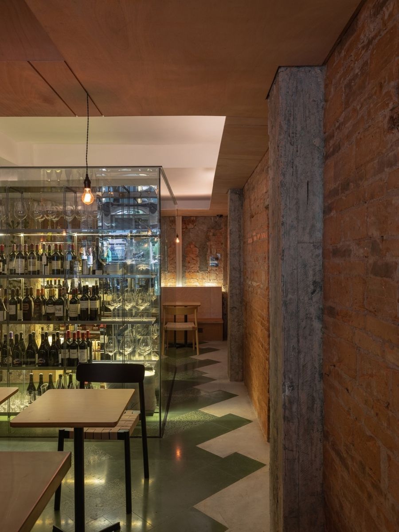
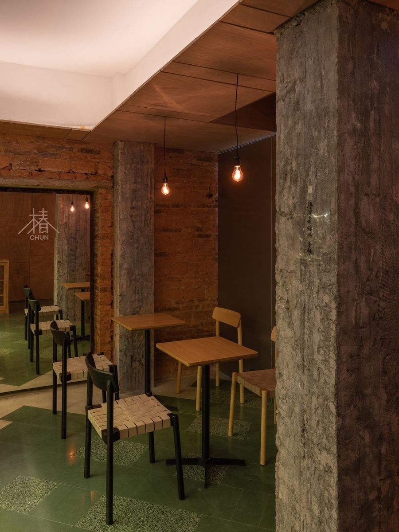
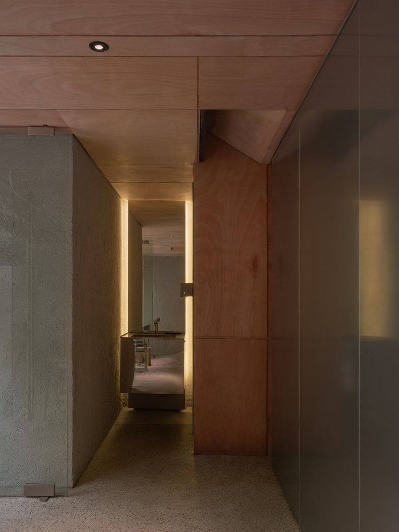
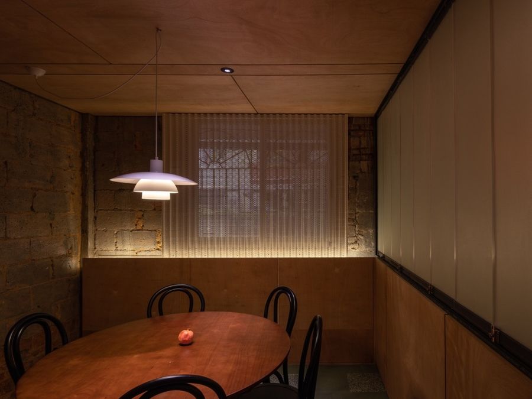
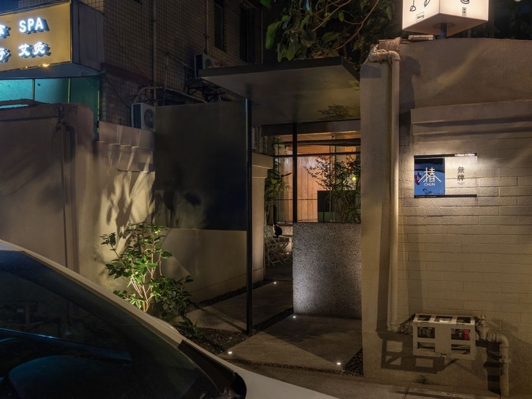
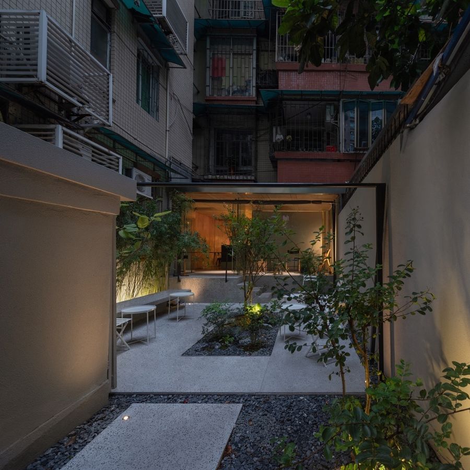
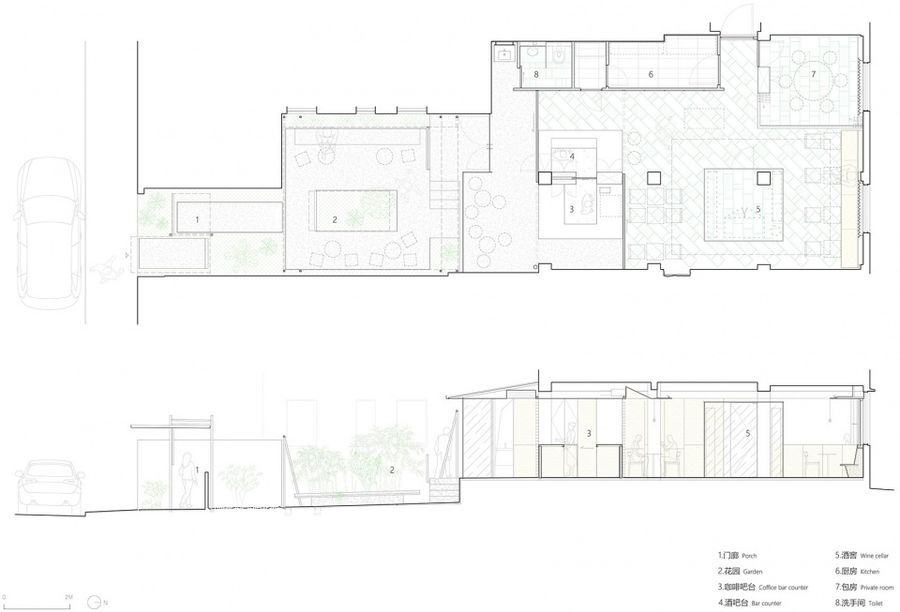











评论(0)