“听风声起,时间仿若静止在这一刻
是往昔岁月悠然自在的氛围气息”
"Listening to the wind
time seems to be still at this moment
immersed in the atmosphere of the past years"
01
FOYER
玄关
设计注重空间之间的和谐与连贯,将柔和中性色调贯穿于内部,形成有着视觉性的材料色调分层,呈现温暖感和生命力。
The design emphasizes harmony and coherence between spaces, incorporating soft neutral tones throughout the interior to create a visually layered material tone, presenting warmth and vitality.
02
LIVING ROOM
客厅
-
光渲染于室内,赋予了各种物质平滑且柔和的肌理与质感。同时,室内精心设计的灯光旨在模拟夕阳的余晖,使得天然木纹与艺术涂料所形成的纹路和温润表面凸显的愈加明显。
The lighting is rendered indoors, giving various substances a smooth and soft texture and texture. At the same time, the meticulously designed lighting indoors aims to simulate the afterglow of the sunset, making the patterns and warm surfaces formed by natural wood grains and artistic coatings more prominent.
素纱轻拢的空间轻泛着光曦轻洒的暖意,一件件具有年代感的中古旧物所独有的材质观感,重新活灵呈立在家的空间内。
The space wrapped in plain gauze exudes a warmth of light and light, and each piece of medieval antiques with a sense of time has a unique material appearance, which is once again lively and standing in the space of the home.
粗糙而精致的纹理、是过去与当代的交织融合,重新追求和定义生活的韵律。
The rough and exquisite texture is an interweaving and fusion of the past and the present, re pursuing and defining the rhythm of life.
将不同时期的中古家具、摆饰融合之中,古朴的陶器和现代的陈设手法,在新与旧之间产生对话。这些有着时代特征的物件并不会相互冲突,反而使它们与室内空间融为一体,相得益彰。
Integrating medieval furniture and decorations from different periods, simple pottery and modern furnishings create a dialogue between the new and the old. These objects with the characteristics of the times do not conflict with each other, but instead integrate them with the indoor space and complement each other.
野口勇系列的灯具在催化空间氛围中起到了富有艺术形式的装置语言,演说着空间的鲜活个性,空间随着物性的显露及形态的变化递进了生活的美好想象。
The lighting fixtures of the Noguchi Yong series play an artistic installation language in catalyzing the atmosphere of the space, expressing the vivid personality of the space. The space gradually advances the beautiful imagination of life with the exposure of physical properties and changes in form.
在艺术、当代设计以及传统瓷器的交织中寻找灵感,营造了具有仪式感和宁静的感官陈列展示空间,是对美学与经典设计元素相结合,融入居者所喜爱的中古氛围。
Seeking inspiration through the interweaving of art, contemporary design, and traditional porcelain, creating a ceremonial and serene sensory display space that combines aesthetic and classic design elements, blending into the medieval atmosphere loved by residents.
03
DINING ROOM
餐厅-
开放并联的水吧柜餐厅区域,丰富了的餐边收纳及日常饮水需求,木百叶的置入为室内带来更多的通透感,也带来了层次丰富的空间情绪,色彩、结构、质感。The open and parallel water bar restaurant area enriches the storage at the table and daily drinking water demand. The placement of wooden shutters brings more transparency to the interior and also brings rich spatial emotions, colors, structures and textures.
设计师透过这种“虚与实”关系的捕捉与把握,用透视这一形式或隐或露的完成了空间的趣味跃迁。Designers capture and grasp the relationship between the virtual and the real, using perspective as a form to achieve the interesting transition of space, either hidden or exposed.
玻璃推门增加了空间的连贯性和通透性。内部的自然光线透过室内照亮,使得空间在视觉上得以扩展。The glass sliding door increases the continuity and permeability of the space. The natural light inside is illuminated through the room, which makes the space expand visually.
04
STUDY ROOM
书房-
以器物之美点缀空间意境,为居者描述一段艺术质感般的悠闲时光,也赋予了空间经典中谦逊优雅的人文气质。Decorating the spatial artistic conception with the beauty of artifacts, describing a leisurely period of artistic quality for residents, also endowing the space with a humble and elegant humanistic temperament in the classic.
推开书房的门,充斥着自然光影与庭院的植物相连的景观,去体验并发掘空间的趣味。Pushing open the door of the study, there is a landscape filled with natural light and shadow connected to the plants in the courtyard, to experience and explore the fun of the space.
05
BEDROOM
主卧-
万物皆有痕迹,那是光照进来的地方。所有与时间相关的沉淀最终都会成为一种记忆的产物,光影流转之间,感受沉境的深度。Everything has traces, that's where light shines in. All precipitation related to time will eventually become a product of memory, experiencing the depth of the sinking realm between the flow of light and shadow.
06
BEDROOM
客房
家具的材质上,我们更多的采用更自然的材质,亚麻的肌理与胡桃木结合,是形体与自然的融合的居停空间,承载家的点滴记忆和情感。In terms of furniture materials, we tend to use more natural materials, with the combination of linen texture and walnut wood, which is a living space that blends form and nature, carrying the memories and emotions of the home.
07
COURTYARD
庭院-
设计师始终贯穿着自然美学带来的安心舒适,陶醉于落日余晖般的绿意润色庭院中,协调自然与人文情感于设计的相互凝结。Designers are always comfortable with the comfort brought by natural aesthetics, intoxicated with the sunset like green embellishment of the courtyard, and coordinate the mutual condensation of natural and human emotions in the design.
项目信息Information━
项目名称:Project Name:
项目地点:广东河源Project Location:Heyuan, Guangdong
业主:冷萃硝子@小红书Owner: Cold Extraction Nitrate @ RED
建筑面积:180㎡Project Area: 180㎡
设计团队:双羽设计Design Team: SOIA Design
全案统筹:双羽设计Project Coordination: SOIA Design
项目摄影:晟苏建筑摄影Photographer:CHENGSU


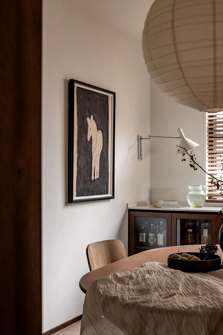
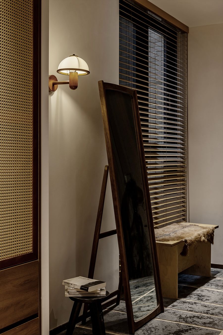
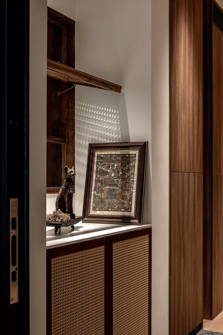
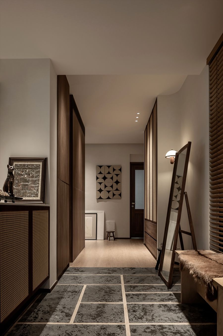
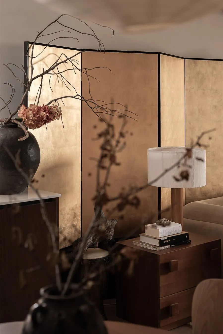
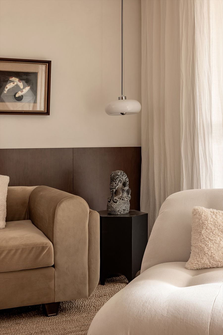
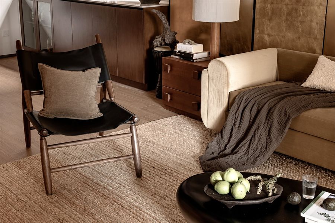
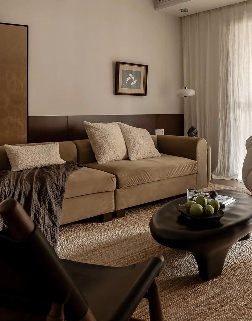
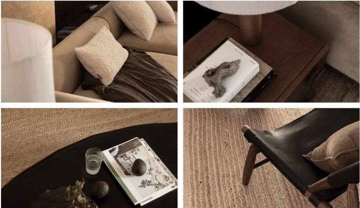
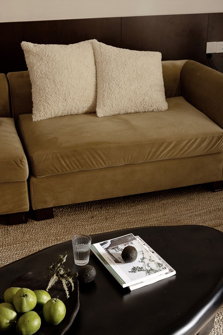
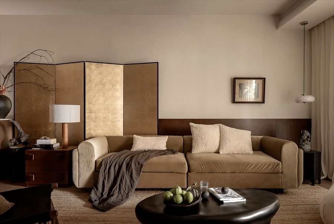
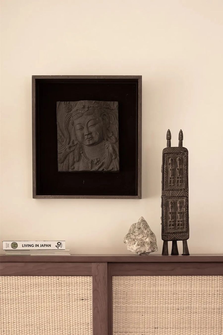
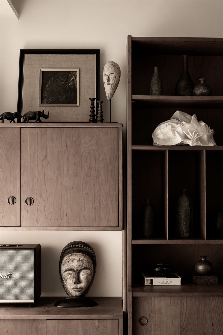
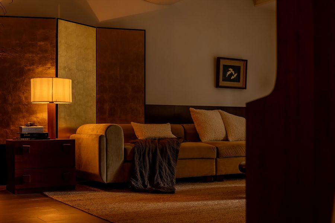
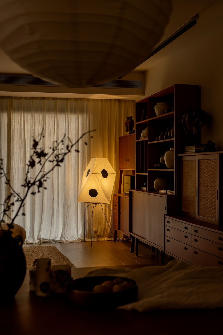
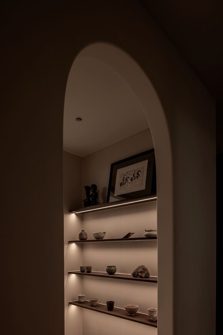
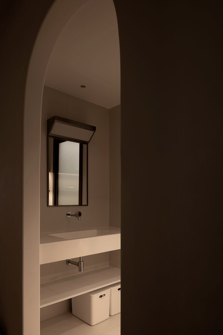
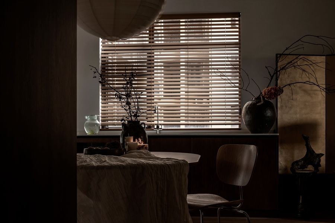
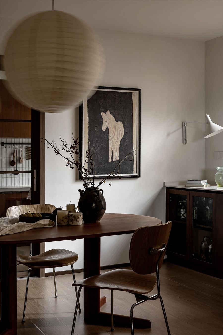
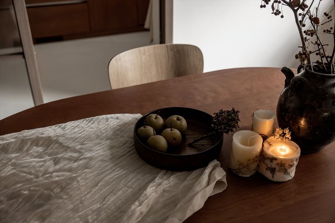
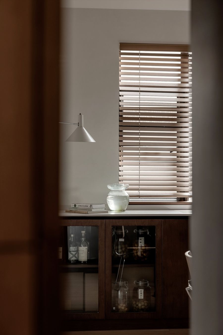
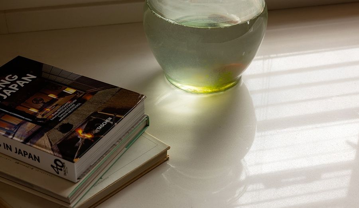
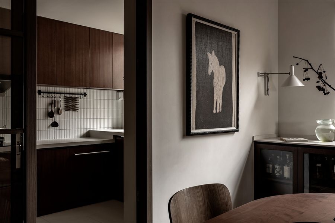
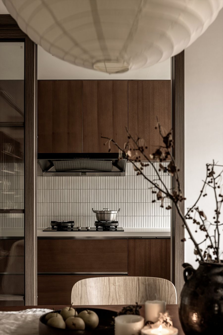
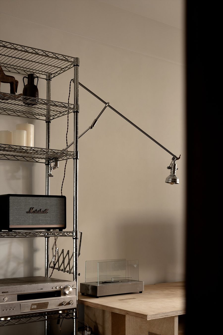
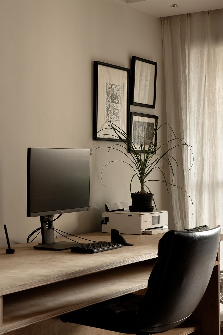
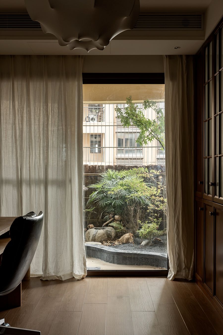
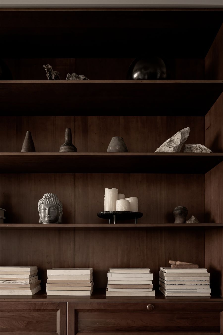
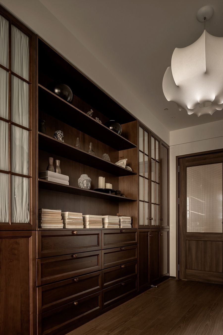
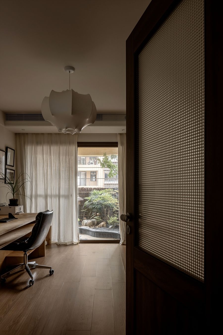
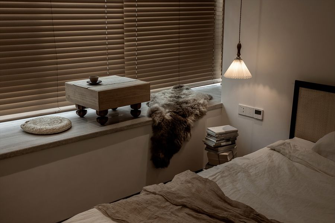
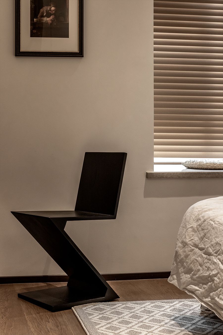

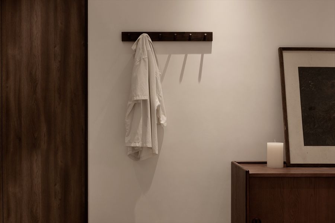
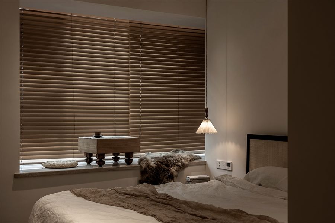
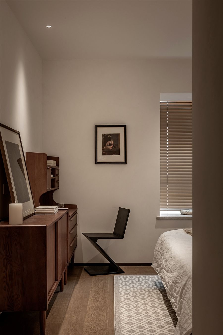
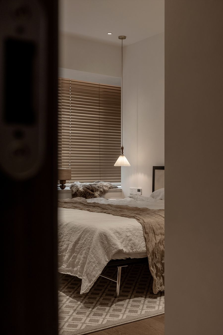
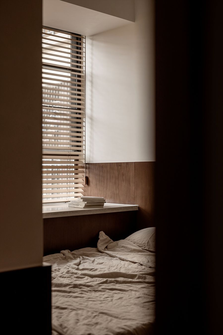
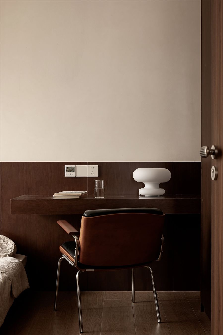
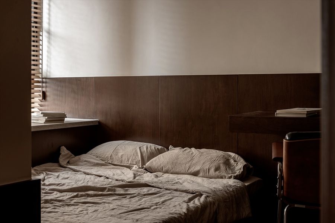
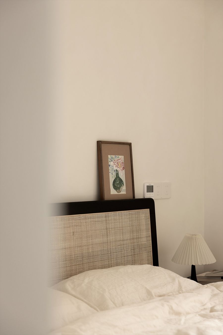
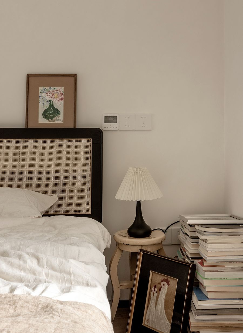
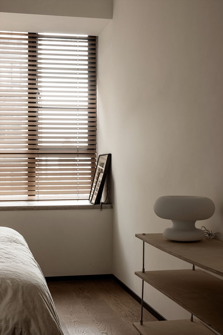

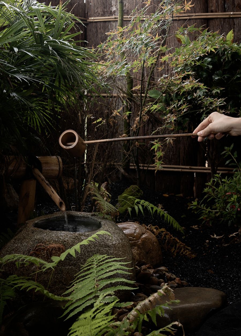
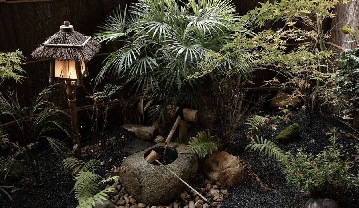











评论(0)