这家名为Nama的餐厅的设计玩的是对立的游戏,反映了日本的“侘寂”概念,即一种在不完美中发现美的美学。一个连续的线性座椅贯穿整个立面,并由一个花盆划定界限,在空间和自然之间创造了和谐。滑动窗也允许自然光和微风进入室内。
The design of this restaurant called Nama plays the game of opposites and reflects the Japanese concept of Wabi-Sabi–an aesthetic that finds beauty in imperfection. A continuous linear seat runs the entire length of the facade and is delimited by a planter that creates harmony between the space and nature.The sliding windows also allow the natural light and breeze to come inside.
室内设计师Claudia Ornelas与工匠一起开发了非常特殊的装饰和纹理。面积超过2370平方英尺,即220平方米的双层高空间最重要的特点是Nigiris酒吧,人们可以在这里直接体验食物的制作。在材料和颜色的选择上,Claudia Ornelas运用了对立面,专注于光与暗、精细与粗糙之间的关系。例如,Nigiris酒吧由该地区的石头制成,与橡木制成的甲板形成鲜明对比。酒吧上方悬挂着柳条灯,让我们想起捕龙虾的传统篮子。
Interior designer Claudia Ornelas worked with artisans to develop very specific finishing and textures.The most important feature of the double height space–which spreads over 2,370 square feet / 220 square meters–is the Nigiris bar where people can have a direct experience with the preparation of the food.For the selection of materials and colors, Claudia Ornelas played with opposites, focusing on the relationship between light and dark, between fine and rough surfaces.For example, the Nigiris bar is made of stone from the region and contrasts with the deck made of oak wood.Wicker lamps are suspended over the bar and remind us of traditional baskets for lobster fishing.
沿着立面,圆形的铜灯放置在桌子上方,创造出不同的氛围,使空间的规模人性化。它们是由来自墨西哥西部的工匠用一种特殊的锤击方式制成的,这种锤击方式使这种金属几乎具有“纺织品”的质量。在通往浴室的楼梯上,棕榈编织面板由格雷罗州的工匠制作,然后通过日本的Suminagashi技术升华,起伏的形状和红色色调与天花板的正交形成对比。浴室区域用浅色木材、有机形状的镜子和红色装饰,尽管高度较低,但给人一种宽敞的感觉。
Along the facade, copper lamps with their circular shapes are placed above the tables, creating a different atmosphere and humanizing the scale of the space.They were made by artisans from the west of Mexico with a special hammering that gave the metal an almost‘textile’quality.On the staircase that leads to the bathroom, the palm woven panels were made by craftsmen from the state of Guerrero before being sublimated by the Japanese technique of Suminagashi which undulating shapes and red tones contrast with the orthogonality of the ceiling. The bathroom area is adorned with light-colored wood, mirrors with organic shapes and red accents to give a feeling of spaciousness despite the low height.


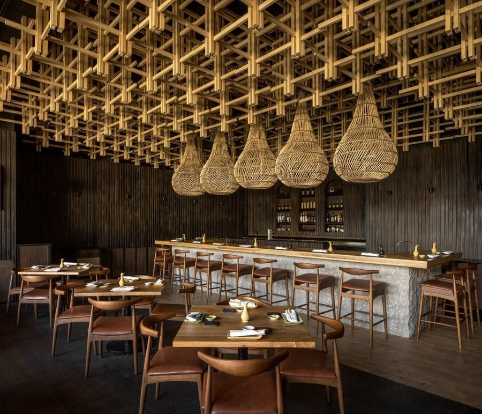
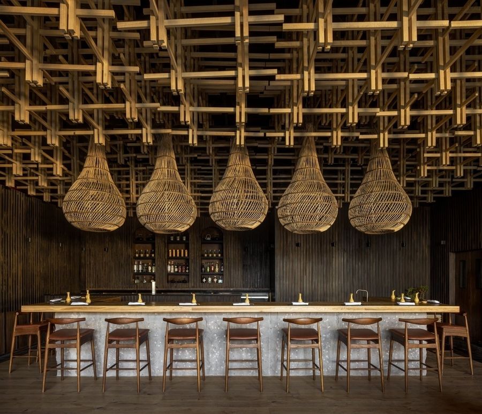
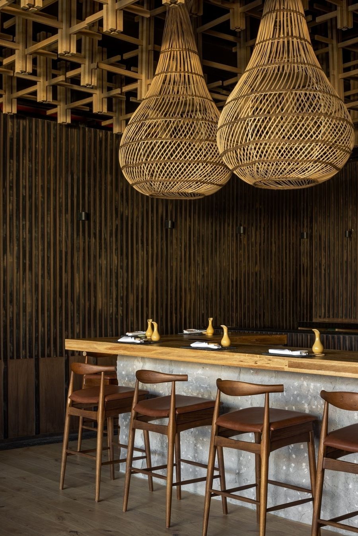
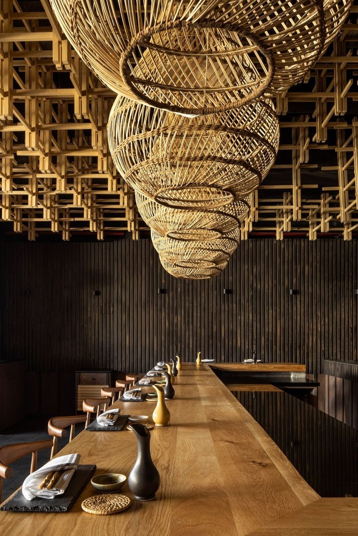
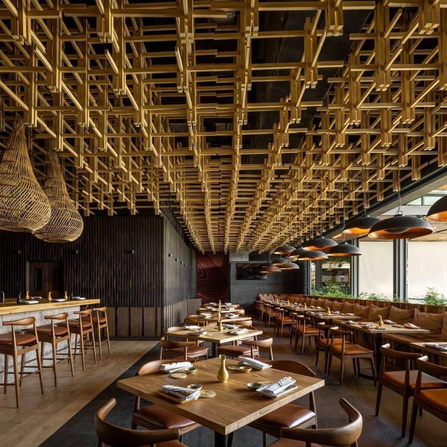
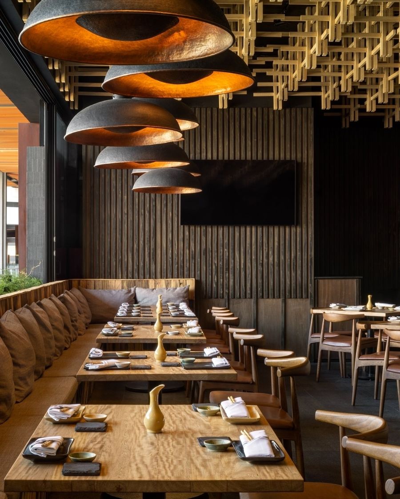
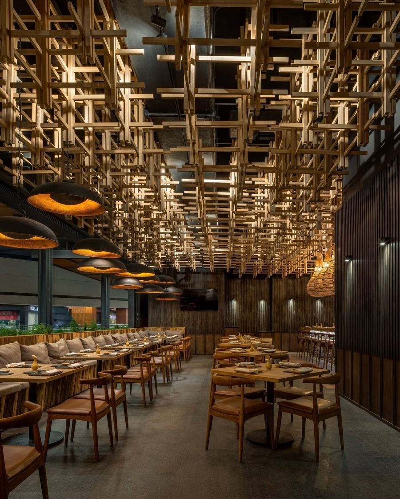
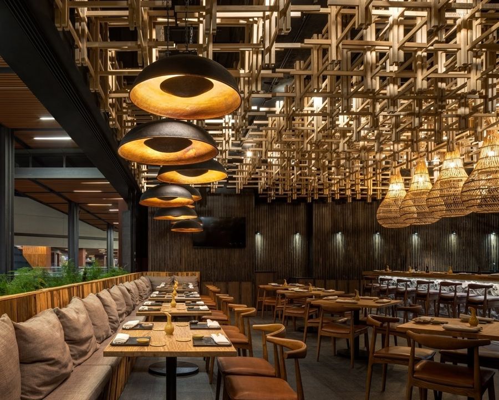
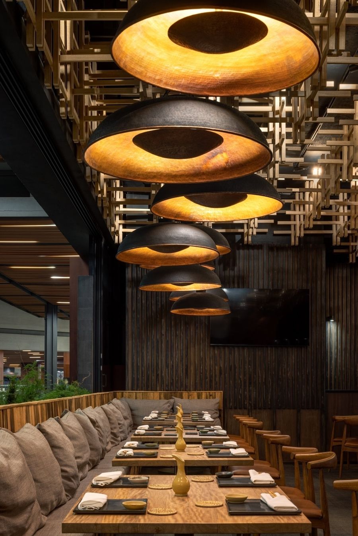
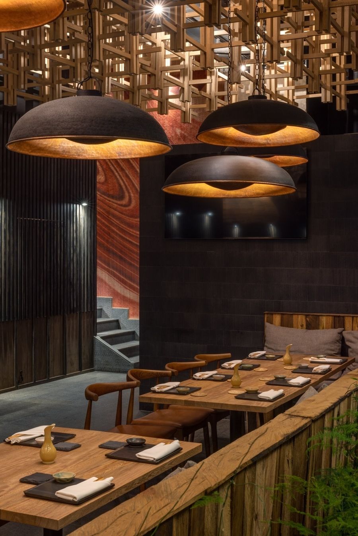
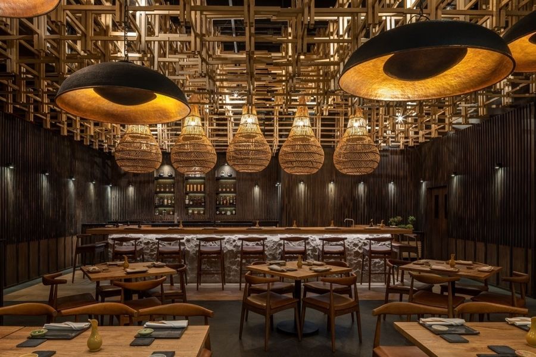
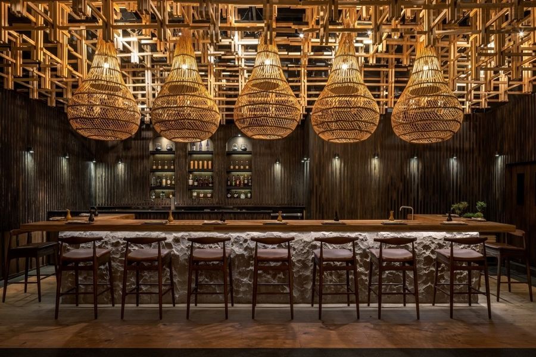
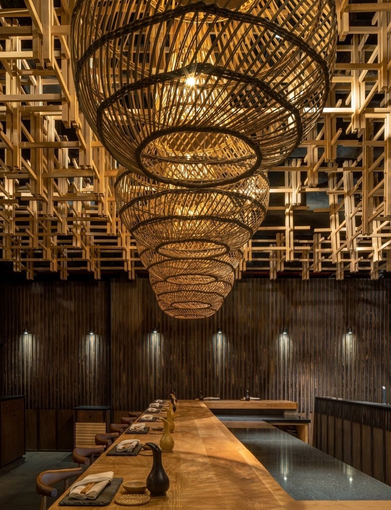
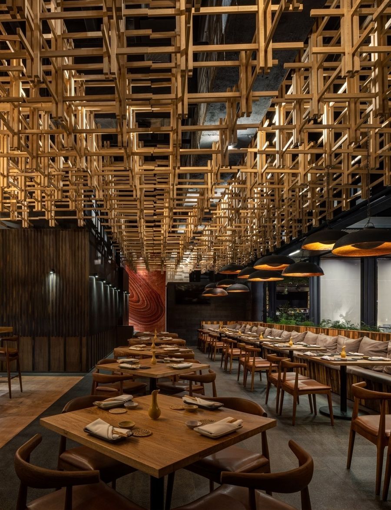
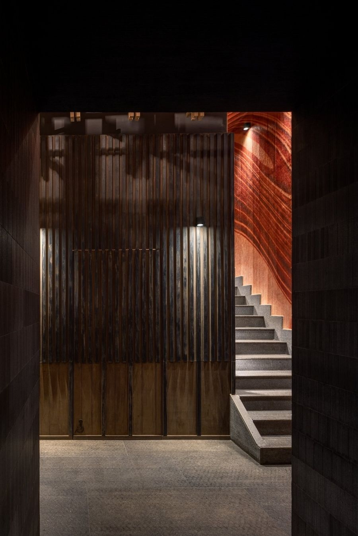
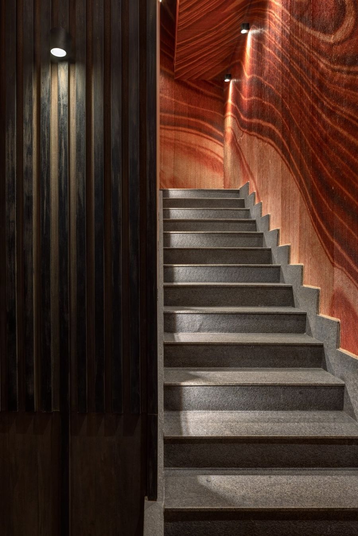
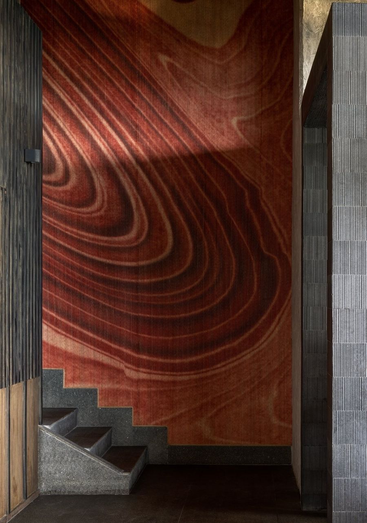
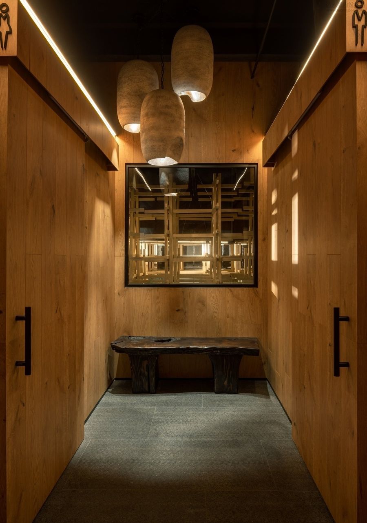











评论(0)