项目位于深圳市南山区留仙大道,是一间新建的板式住宅,房屋建筑面积153平,钢筋混凝土结构。业主是一对青年夫妇和女业主的母亲。
The location of the project is on Liuxian Avenue in the Nanshan District of Shenzhen, China. It is a newly constructed slab home with 153 square meters of floor space and a reinforced concrete structure. The proprietors are a youthful couple and the female owner’s mother.
▼室内空间一览,Overview of interior space © 谭啸
设计理念
Philosophy of design
设计的目的是为生活中重要的事情创造一个最好的环境。人作为个体永远是空间中最核心的。
我们通过对空间的感受,对业主生活需求的分析,以及对比例、材料、光线的综合研究。将最简单的,最写意的空间呈现给业主。
因为我们觉得简单的生活、写意的空间才是当下城市中的稀缺资源!
The purpose of design is to establish the optimal environment for life’s essentials. The individual is always the focal point of the space.
We analyze the owner’s living requirements based on the space’s ambiance and a thorough examination of proportion, material, and light. We present the proprietor with the simplest and most tranquil space.
Because we believe that uncomplicated living and open space are scarce resources in the modern metropolis!
▼改造前后平面图,plan before and after renovation © 傅俣迪
改造前:
153平,四室的空间布局。功能分布平均,房间局促且缺少变化,动线单一。
改造后:
1:将原有厨房从入户左侧,移至入户右侧的储物间,开窗保证厨房通风。原有厨房的位置改为一条开放式的走廊,设置通往主卧和客厅的通道;
2:在玄关前,用西厨柜和背后的鞋柜,将玄关区域和室内空间分离开,从而使室外空间到室内空间有足够的缓冲。并且两侧的通道增加了空间动线的多样性;
3:将平面图左上角的两个房间合并,作为业主的卧室,并且设置两条通路,分别通向客厅和玄关走廊;
Prior to remodeling:
153 square meters of area divided into four rooms. The function distribution is even, the rooms are short and monotonous, and the movement line is a single line.
After remodeling:
1. relocated the original kitchen from the left side of the entry to the right side of the entrance, and opened a window to enable proper ventilation. The original kitchen was relocated to an open corridor with access to the master bedroom and living area.
2. The west kitchen cabinet and the shoe cabinet behind it are utilized to divide the entry area from the interior space, providing a sufficient buffer from the outdoor space to the internal space. and the tunnels on both sides broaden the range of space movement
3. combining the two rooms in the top left corner of the floor plan as the owner’s bedroom, and establishing two separate routes to the living room and the entry hallway;
▼模型概览图,Overview of model © 傅俣迪
玄关
Porch
开放式的玄关保证,从入户门进来感官上的开阔性。正面的鞋柜,满足生活需求,保护隐私。地面是水磨石预制板是业主对自己童年的家的记忆。天花的软膜灯带+镜面让玄关空间从视觉上扩大了一倍。整体玄关区域是室外空间转入室内空间的缓冲,也是保证业主生活储物需要的重要功能性空间。
The open foyer guarantees that the senses are open when arriving via the front entrance. The front shoe cabinet serves practical purposes while also protecting privacy. The terrazzo prefabricated slab floor is the owner’s reminiscence of his boyhood house. The soft film strip + mirror on the ceiling visually doubles the entry area. The entire entry area serves as a buffer for the transition of outside space into inside space, as well as an important functional space for the owner’s living storage needs.
▼玄关, Porch © 谭啸
鞋柜前面的圆盘原本是“写意空间”的铜质挂饰,我们将它一分为二,做成把手装在鞋柜上,在保持它本身效果的同时,增加了它的实用功能和在地性。
The disc in front of the shoe cabinet was originally a brass hanging ornament of “Writing Space,” but we cut it in half and fashioned it into a handle for the shoe cabinet. It boosts its practical function and floorability while preserving its own effect.
▼玄关鞋柜, Porch Shoe cupboard © 谭啸
餐厅
Dining room
餐厅是居家生活最重要的空间。餐厅位于玄关后方,由石材所做的西厨柜相隔,整体空间希望呈现出简单自然的氛围。餐厅吊顶由设计师:师史蒂夫Lechot设计。聚酯纤维的材质和西厨柜的石材呈现鲜明的对比。
The dining room is the most significant room in the house. The dining area is positioned behind the entryway, divided by a stone kitchen cabinet, and the entire mood is meant to be simple and natural. Designer: Steve Lechot created the dining room’s ceiling. The polyester material contrasts sharply with the stone of the kitchen cabinetry.
▼餐厅,Dining room © 谭啸
▼餐厅细部,Details of dining room © 谭啸
墙面是艺术家 周范的作品:《听得见蝉鸣的夜晚》。希望可以在喧闹的钢铁森林,找到蝉鸣,找到自在。
“A Night to Hear the Cicadas” is the work of artist Zhou Fan. I’m hoping to discover the chirping cicadas and feel at comfortable in the loud steel jungle.
▼从餐厅看客厅,Living room (view from dining room) © 谭啸
客厅
Living room
客厅是平时家人互动的场所,不希望被过多的家具和装饰束缚。我们想追求的是,较长时间的审美上的愉悦。“家徒四壁”或许是可以接受的自我本来的样子。在这样的环境下生活,可以摆脱都市的纷扰,工作的压力。是业主最自我的空间。
The living room is the typical space where the family interacts and does not want to be restricted by excessive furniture and decorating. What we seek is aesthetic enjoyment over a longer length of time. ” as poor as Job ” may be an appropriate state of being. Living in such an environment allows you to escape the city’s commotion and job strain. It is the owner’s most self-contained place.
▼客厅,Living room © 谭啸
▼客厅细部,Details of living room © 谭啸
▼从客厅看卫生间,Bathroom (view from living room) © 谭啸
▼洗手台,Details of sink © 谭啸
主卧室
Master bedroom
主卧室是将两个房间打通合并成一个房间。在横梁之下是VITSOE的置物架。天花两侧向下放坡,在业主的家中打造一个小房子。应业主要求,在保证储物功能的前提下尽量减少不可变动的硬装造型,整体空间以家具搭配作为主要手段。 这样家具的每次变换,都可以给生活,给家居环境带来新的惊喜
The master bedroom combines two rooms into one. VITSOE’s shelves are located beneath the beams. The ceiling dips down on both sides of the owner’s house, forming a little dwelling. The owner requested that the unchangeable hard-fitting forms be decreased while retaining the storage function, and that the overall area be outfitted with furniture as the primary way. As a result, each change of furniture may provide fresh surprises to life and the home atmosphere.
▼主卧室,Master bedroom © 谭啸
▼从客厅看主卧室,Master bedroom (view from living room) © 谭啸
▼主卧室床头,Head of bed in master bedroom © 谭啸
▼主卧室床尾,End of bed in master bedroom © 谭啸
▼家具细部,Details of furniture © 谭啸
▼卫生间,Bathroom © 谭啸
项目名称:留仙大道私宅改造
项目类型:室内设计
设计方:FUYUDI STUDIO
联系邮箱:[email protected]
项目设计:2021年
完成年份:2022年
设计团队:傅俣迪/宋韵怡
项目地址:深圳市 南山区
建筑面积:153㎡
摄影版权:谭啸 、宋韵怡
合作方:造型置景 贺宁
材料:墙面涂料:麦兰德漆;定制柜体:简木家居;Laminam岩板; 地面材料:感物木地板;龟一水磨石;SLEEK斯李克门窗;亨特窗帘
品牌:pro101+、写意空间、cassina、moroso、桌椅板凳Vintage
Project name: Transformation of private houses on LIU XIAN roads
Project type: Interior design
Design: FUYUDI STUDIO
Contact e-mail: [email protected]
Design year: 2021
Completion Year: 2022
Leader designer & Team: Fu Yudi/Song yunyi
Project location: Nanshan District , Shenzhen City
Gross built area: 153㎡
Photo credit: Tan Xiao、 Song yunyi
Partner: He Ning
Materials: wall covering: MYLANDS、Whole House Customization: JIAN MU、 Laminam、Sikafloor: Ugan concept; GUIYI terrazzo、SLEEK、 Hunter Douglas
Brands: 101+、ligner roset、cassina、moroso、ZHUOYIBANDENG Vintage


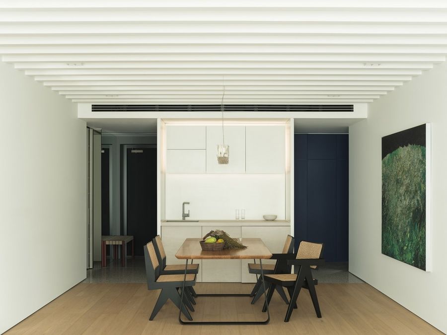
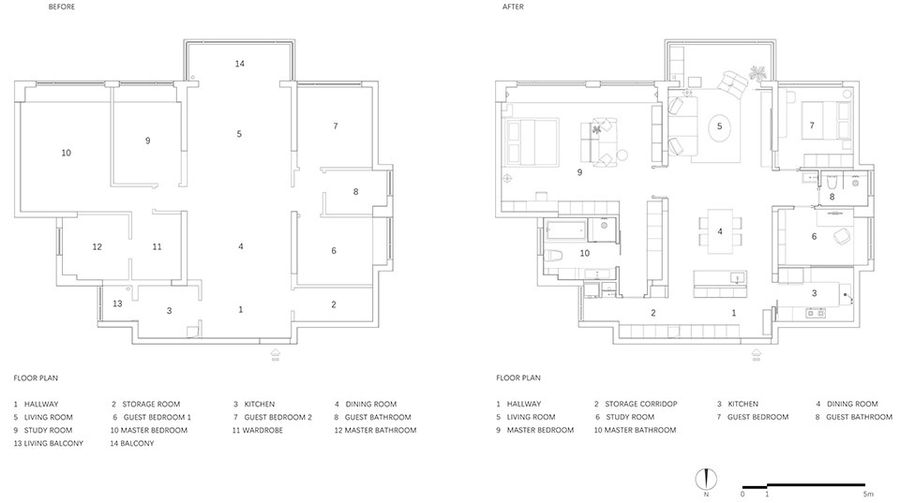
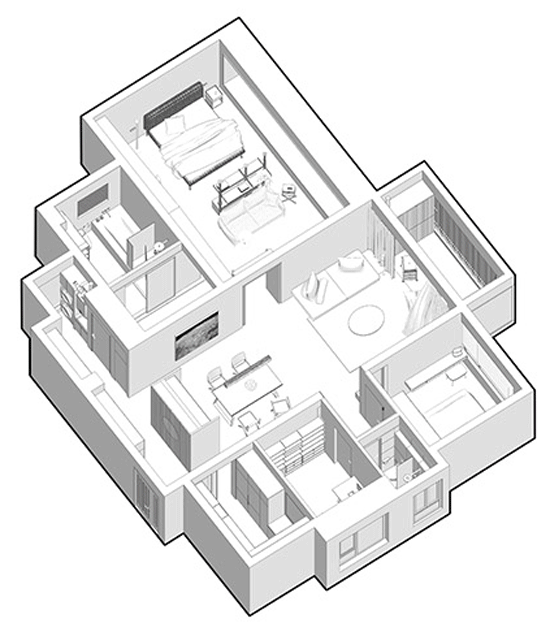
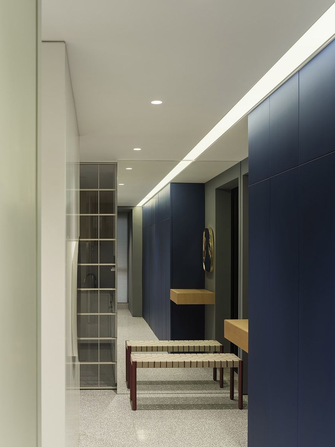
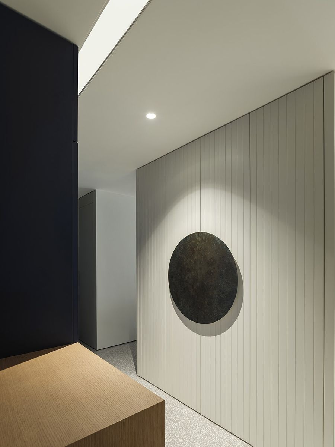
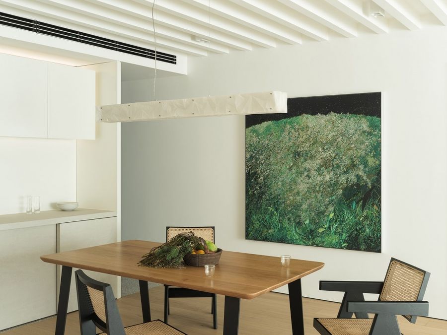
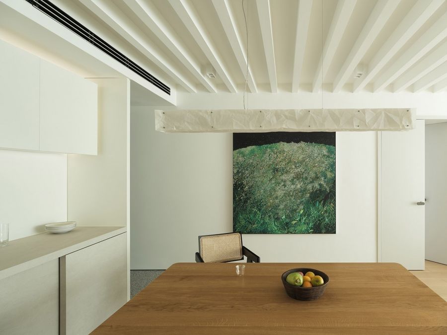
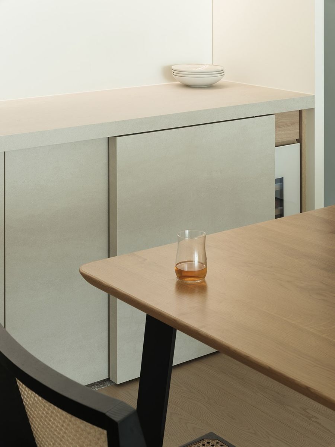
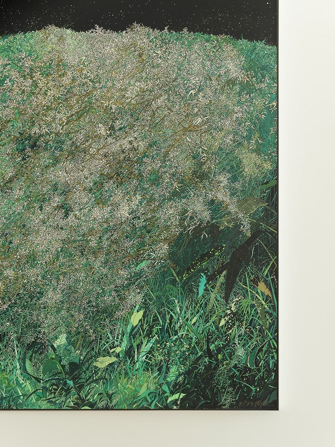
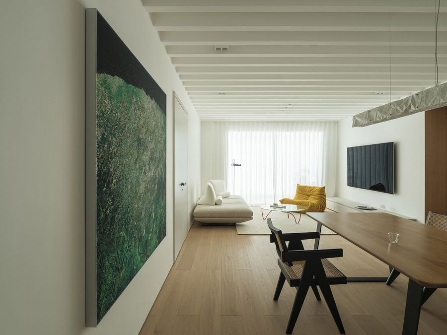
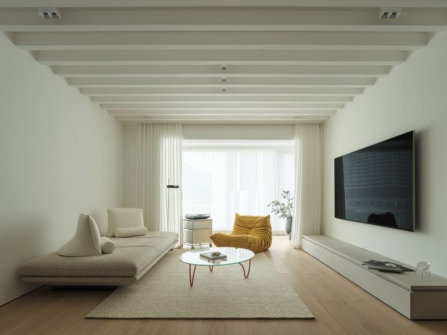
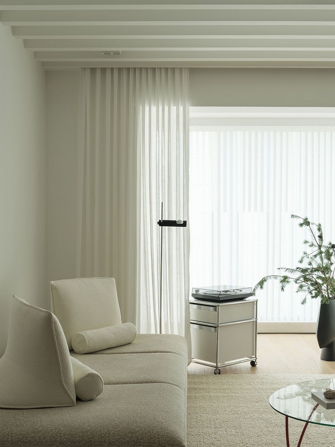

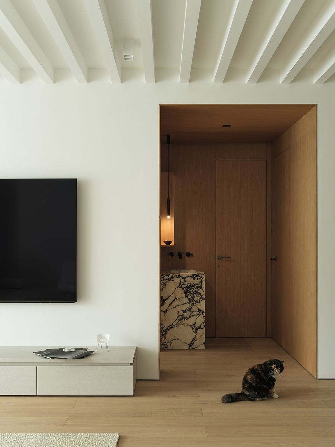
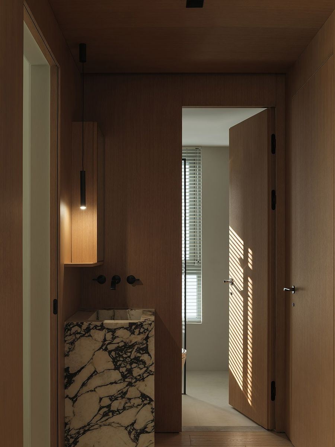
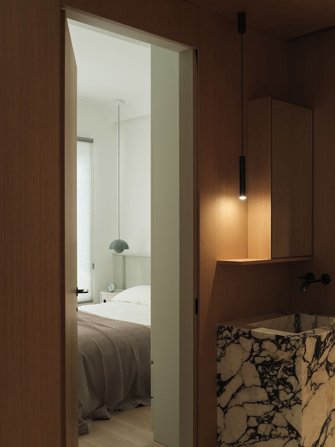
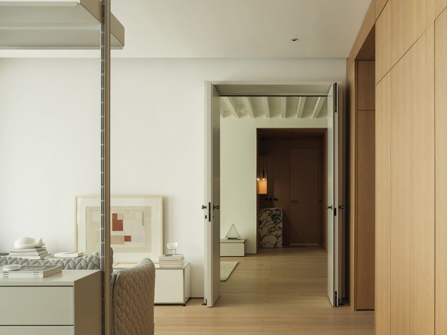
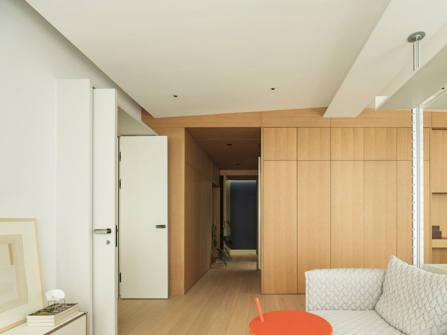
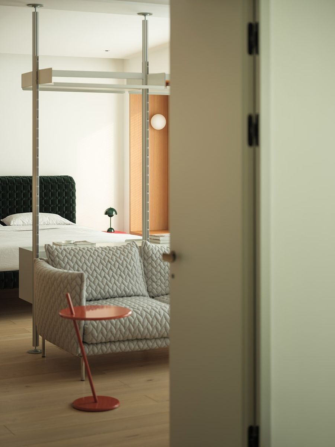
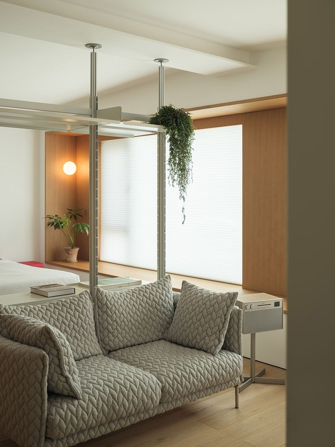
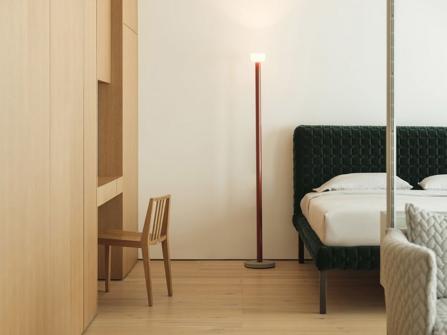
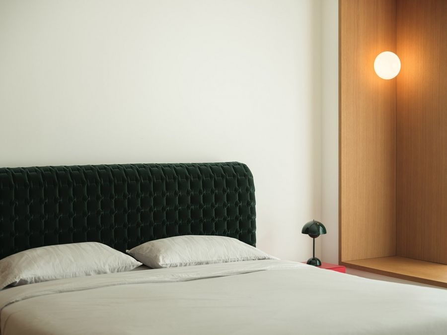
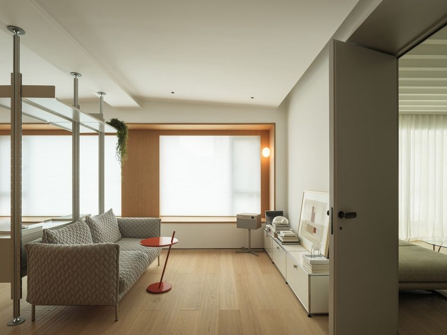
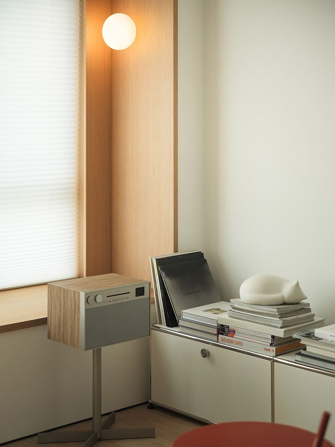
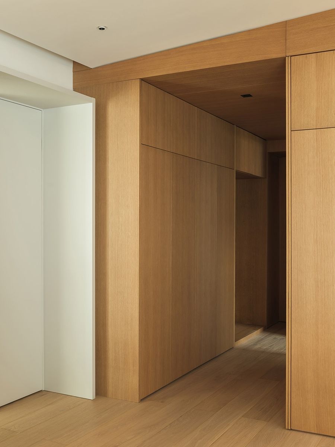
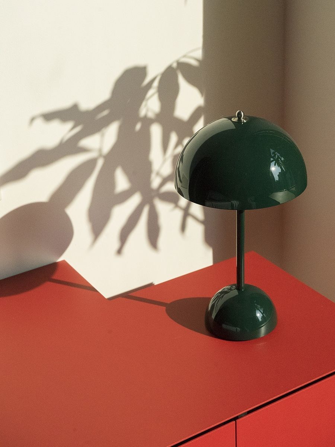
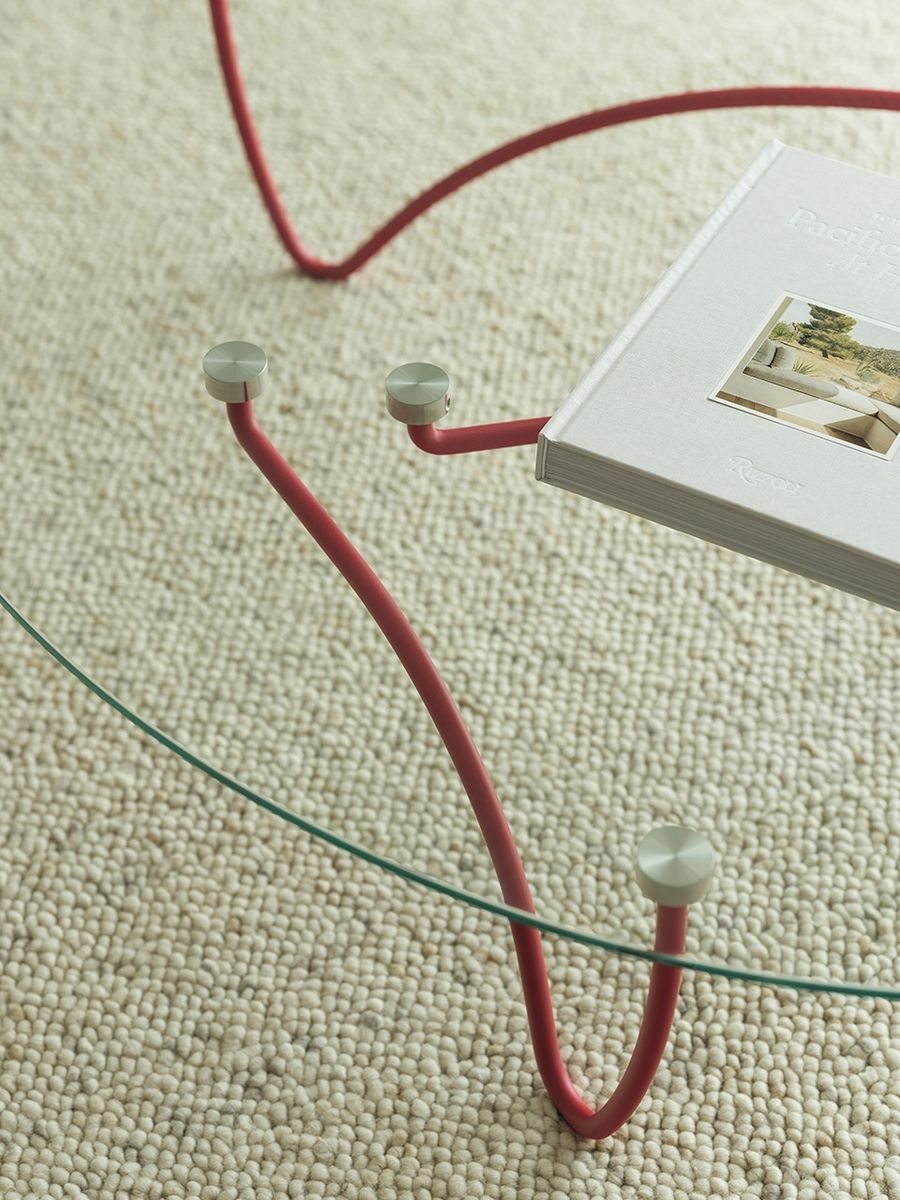
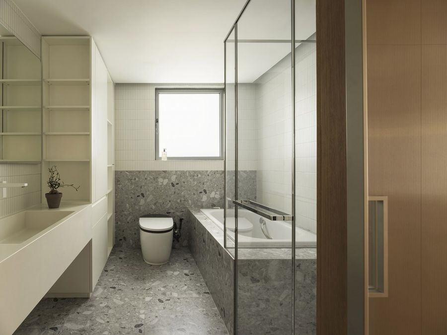











评论(0)