Location / 项目地址 / 武汉·黄埔大街
Area / 项目面积 / 111㎡
Door Model / 项目户型 / 三室两厅
Designer / 设计团队 / 田杰枫 瞿孟怡 宋恒昊
Customization/定制 /37度
Photograph/摄影 /Tt空间设计
- PREFACE-
关于本案
作画讲究“无画处皆成妙境”;谱曲则有“此时无声胜有声”的意境。艺术的共通性应用于空间设计又会碰撞出何等怎样的妙想与巧思?
本案是充满乐曲与书香的艺术世家,无论是功能布局还是装饰细节都有着非同一般的表达。我们根据一家三口的需要重塑空间,用双洄游动线打造开放自如的家庭活动区。材质与软装的搭配也为屋主量身定制,这样一个充满禅意又轻松舒适的家,完美承接住了居者的日常起居与精神需求。
Painting pays attention to "everything without painting becomes a wonderful scene"; The composition has the artistic conception of "silence is better than sound at this time". What kind of wonderful ideas and ingenious ideas will come out when the commonality of art is applied to space design?
This case is an art family full of music and books. Both functional layout and decoration details have extraordinary expression. We reshape the space according to the needs of a family of three, and create an open and free family activity area with double migration lines. The matching of materials and soft clothing is also tailored for the owner. Such a home full of Zen and relaxed and comfortable, perfectly accepts the daily living and spiritual needs of residents.
- PLAN-
平面布局
所有阳台纳入室内,扩大面积以便更好地规划空间
厨房与原来的小餐厅合并成为一个宽适又美的大餐厨
原来的次卧与餐厨联通,形成全开放的家庭活动区
走廊右移,用悬浮吊柜做屏风,打造出双洄游动线,流畅自如
改变主卧进门方向,原来的走廊空间做成储物空间,实用舒适
◾️Living Room|客厅
打破常规布局,一张造型简约,质感舒适的小沙发
不仅灵活度高,喝茶、看书都非常的轻松惬意
Break through the conventional layout, a small sofa with simple shape and comfortable texture It is not only flexible, but also easy to drink tea and read
阳台与书房共通,坐在阳光明媚的窗边陪孩子练琴
优美的旋律与动听的歌声在半开放的空间自由唱和
The balcony shares the same with the study, and you can play piano with your children by sitting by the sunny window
The beautiful melody and beautiful singing are freely sung in the semi-open space
沙发背后的极简柜体从客厅延申至餐厅
纯白色彩+悬浮设计,从视觉上放大空间
超大体量的储物也是保持整洁清爽的关键
The minimalist cabinet behind the sofa extends from the living room to the dining room
Pure white color+suspension design, visually enlarge the space
Oversized storage is also the key to keep clean and fresh
◾️Dinning Room| 餐厅
原木餐桌搭配古朴的藤编椅,再加上祖父亲题的艺术字画
整个空间浸润在复古之中,将中式的幽雅表达的淋漓尽致
The original dining table is matched with the antique rattan wooden dining chair, and the artistic calligraphy and painting written by my grandfather
The whole space is immersed in the retro charm, and the elegant expression of Chinese style is incisively and vividly
客餐厅与书房相通,空间开阔舒适
原木、藤编、金箔……共同描画禅意空间
The guest restaurant is connected with the study, and the space is open and comfortable
Log, cane weaving, gold foil... jointly depict the Zen space
灯火摇曳,古色古香氤氲在空间中
每个日暮黄昏都变得更加温馨又充满仪式感
The lights flicker, and the antique fragrance is permeated in the space
Every dusk becomes more warm and full of ceremony
◾️Kitchen |厨房
合并餐厨,多功能吧台让两个空间有了很好的联络
顶面的老木头将旧时光与新家联系起来,时间与空间缔结
Combine the kitchen and multi-function bar to make the two spaces have a good connection
The old wood on the top connects the old time with the new home, and time and space are perfectly integrated
原先的餐厅成为一个机动的陈设区,摆放茶具与收藏
平日里是赏心悦目的存在,必要时空间亦可多用
The original restaurant has become a mobile display area where tea sets and collections are placed It is a pleasant existence on weekdays, and space can be used when necessary
◾️Studyroom |书房
打开一间次卧与客餐厅联通,形成多功能区
孩子练琴、父母喝茶聊天,还能养花、收纳……
Open a secondary bedroom to connect with the guest restaurant to form a multi-function area
Children practice piano, parents drink tea and chat, and can also grow flowers and store
吟诗作乐,煮水煎茶,平凡日子里也有浪漫
温馨舒适的家能容纳日常,亦可承载漫漫诗意
Sing poems and make music, boil water and fry tea, and have romance in ordinary days
A warm and comfortable home can accommodate daily life, and can also carry the poetic charm
阳台的另一侧用百叶柜打造了洗衣房
洗衣机烘干机与盆池隐藏其中,功能十分强大
柜门关闭,不仅美观大方还能隔绝噪音,清洁休闲两不误
On the other side of the balcony, a laundry room is built with a shutter cabinet
The washing machine, dryer and basin are hidden in it, with very powerful functions
The cabinet door is closed, which is not only beautiful and generous, but also can insulate the noise, clean and leisure
◾️Hallyway | 走廊
设计师用四个悬浮柜体做屏风,还能兼顾收纳
围绕着屏风墙,整个公区构造出流畅的双洄游动线
The designer uses four floating cabiets as screens, which can also take care of storage
Surrounding the screen wall, the whole public area has constructed a smooth double migration line
围绕着屏风在餐厨、客厅和书房各个空间任意穿梭
都能以最短距离来到家人身边,便于彼此陪伴
Shuttle freely around the screen in the kitchen, living room and study
They can come to their families in the shortest distance, so that they can accompany each other and not disturb each other
◾️Bedroom| 卧室
床头半围合的护墙板搭配隐形灯带
整个家的艺术氛围一直蔓延到卧室
Half-enclosed wall panel at the head of the bed with invisible light band The artistic atmosphere of the whole family has spread to the bedroom
简约的线条与丰富的材质搭配
就营造出属于卧房套间的优美乐章
Simple lines and rich materials Create a beautiful movement belonging to the bedroom suite
◾️Bathroom|洗手间
卫浴空间用玻璃格窗做门
为空间引入光线的同时增加复古气质
暗调灯光,更一步营造放松舒适的氛围
The bathroom space is made of glass lattice windows
Add retro temperament while introducing light into the space Dim the light to create a more relaxed and comfortable atmosphere


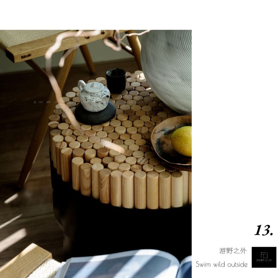
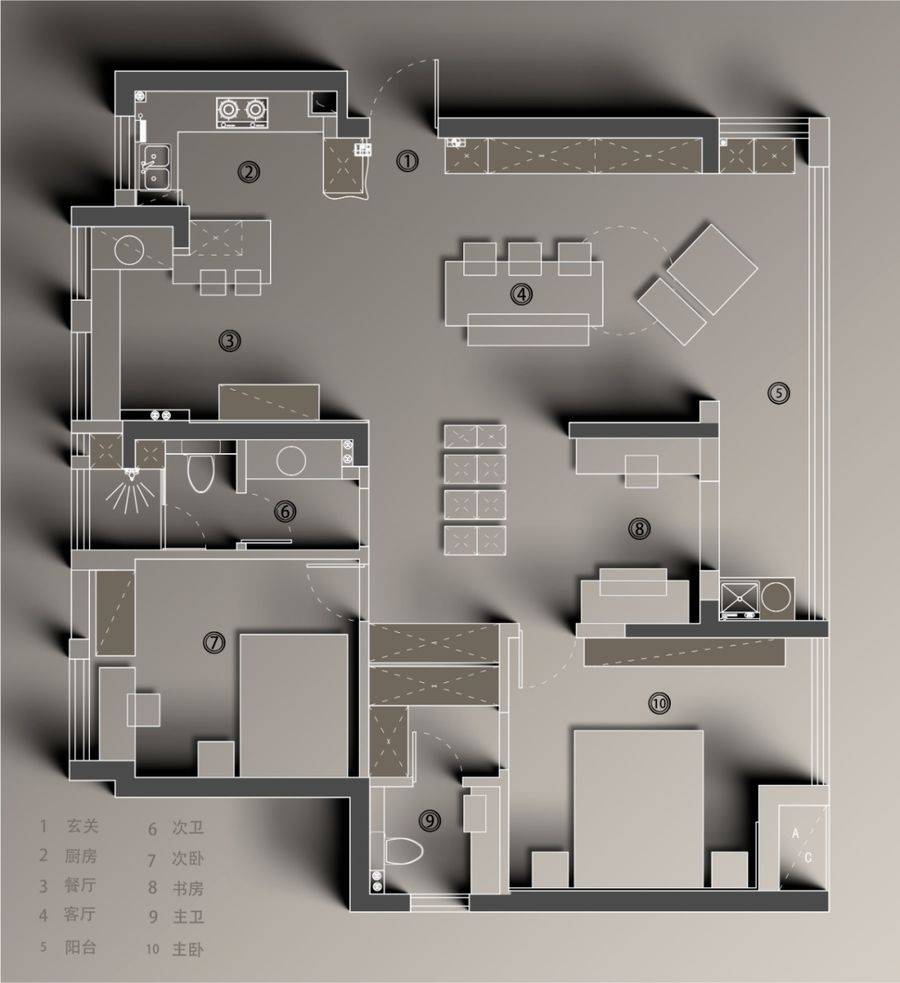
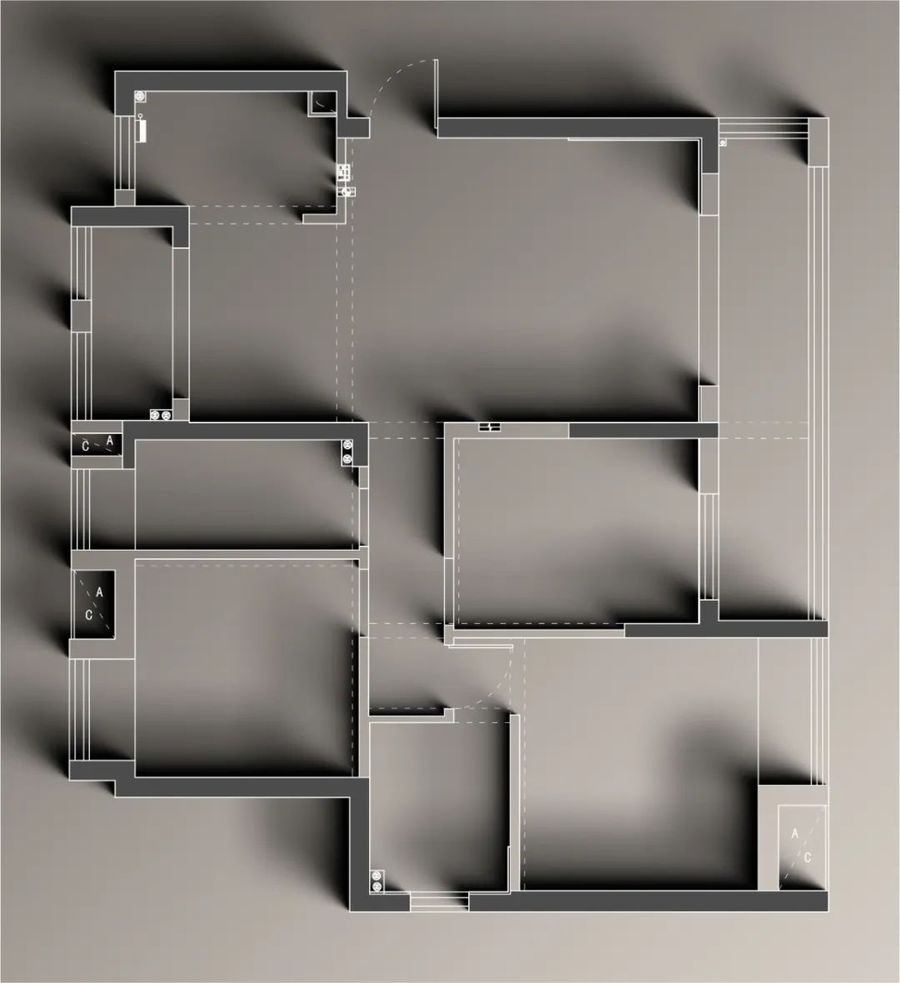
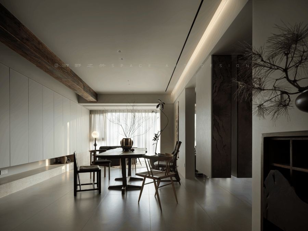
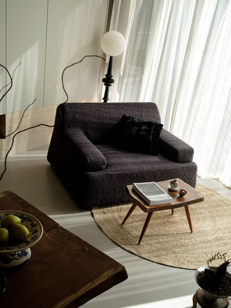
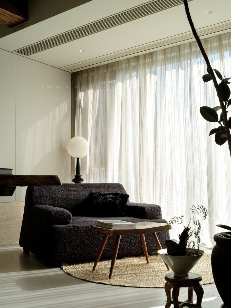
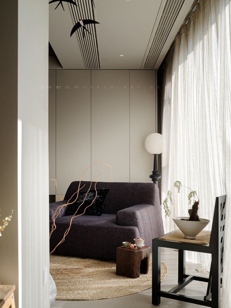
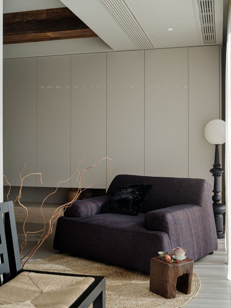
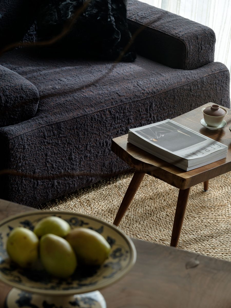
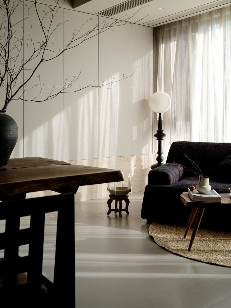
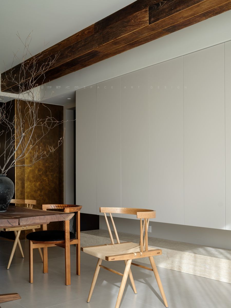
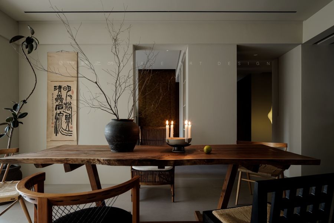
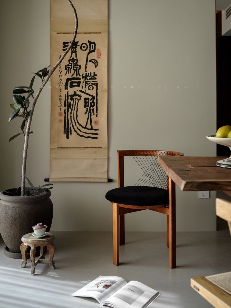
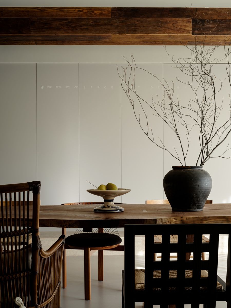
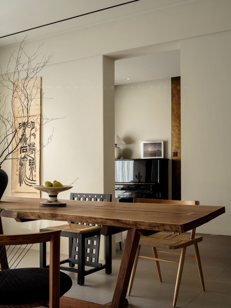
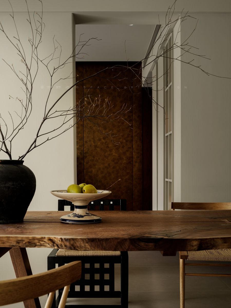
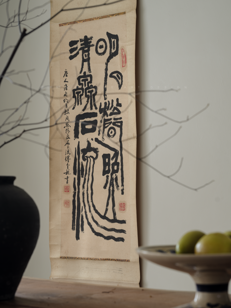
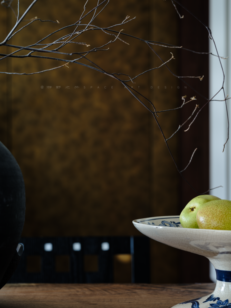
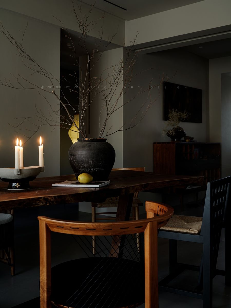
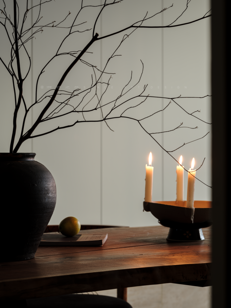
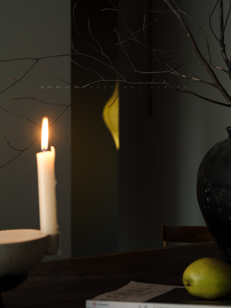
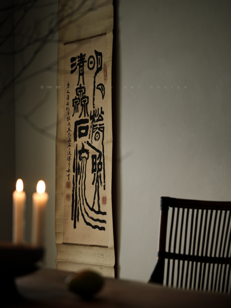
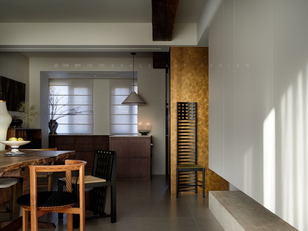
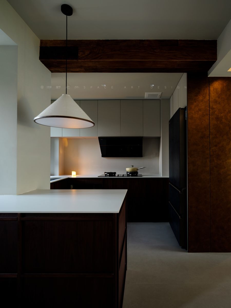
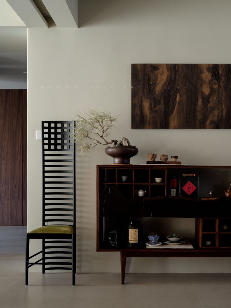
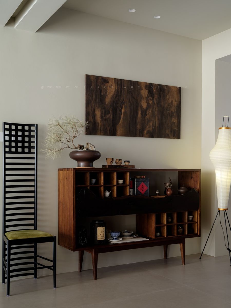
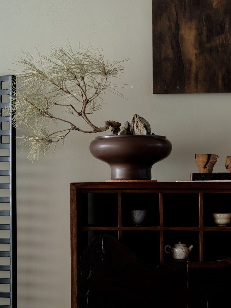
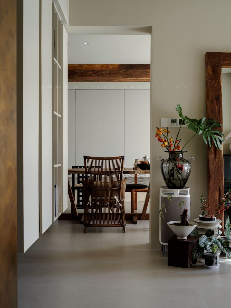
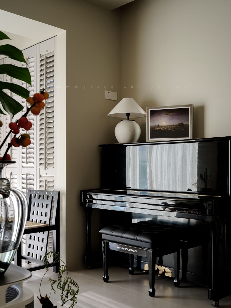
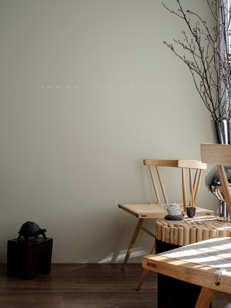
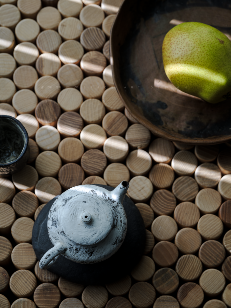
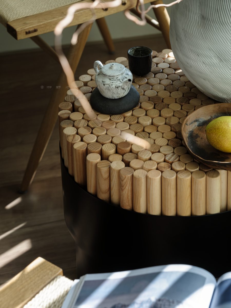
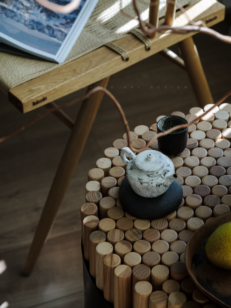
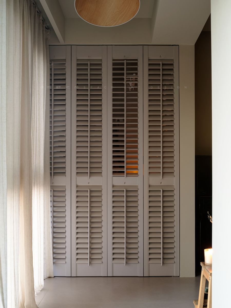
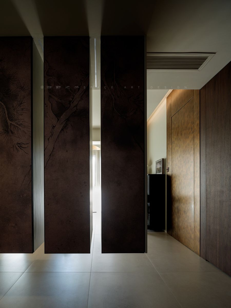
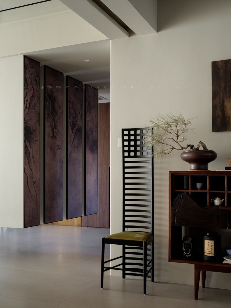
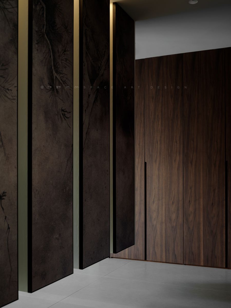
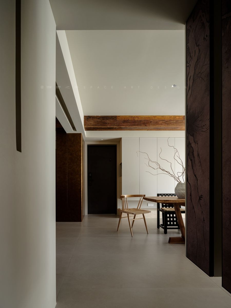
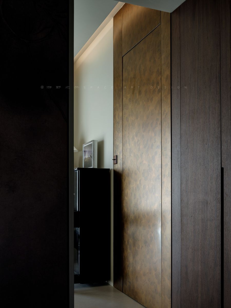
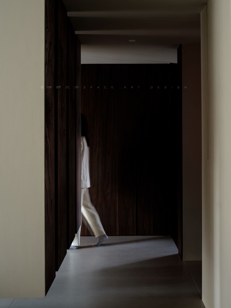
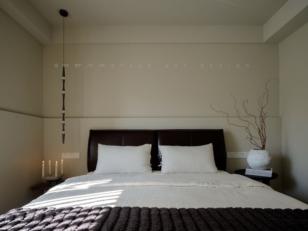
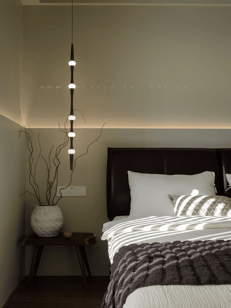
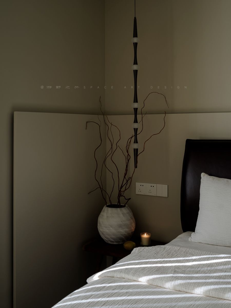
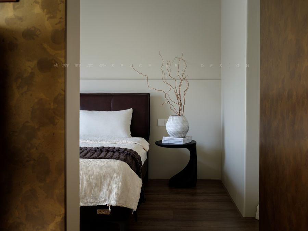
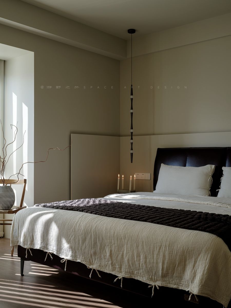
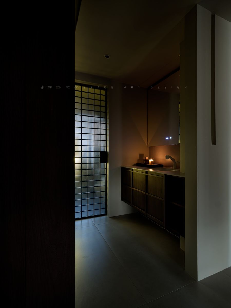
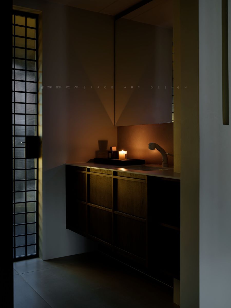
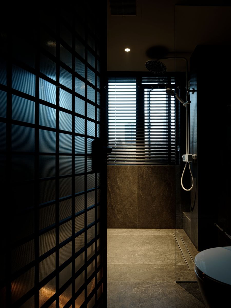











评论(0)