月下餐厅项目诞生于杭州重点历史文化街区,是位于大兜路沿运河历史街区的建筑改造项目,毗邻浙江省重点文物保护景点-香积寺。自2009年以来,运河集团对整个历史街区进行了逐步提升改造,旨在保护和重新诠释运河沿线文化圈。
The Villa Moon Restaurant project was born in a key historical and cultural block in Hangzhou. It is an architectural renovation project located in the historical block along the Dadou Road and Yunhe (canal), adjacent to Xiangji Temple, a key cultural relic protection scenic spot in Zhejiang Province. Since 2009, the Canal Group has gradually upgraded and transformed the entire historic district, aiming to protect and reinterpret the cultural circle along the canal.
▼玻璃大面的设计给予了建筑更为显眼的进出关系,在整个街道立面中显得更为鲜艳,the glass facade provides project a more obvious depthness, help inlighting the project from the streetand stand out © SALOME STUDIO
月下餐厅的概念灵感源自唐代诗人李白《月下饮酒》中所描述的场景:“且须饮美酒,乘月醉高台”,意在营造远离城市喧嚣,享受自然馈赠的恬淡闲适氛围。以中国传统文化的特质为概念基础,结合现代都市生活方式,在概念创意过程中,应用对比鲜明的中国传统园林建筑元素及现代建筑典型用材,如:月形拱门(庭院入口门)、木窗立面装饰、天然石材以及现代双立面遮阳体系、室内空间“去装饰化”理念。
The concept of Villa Moon is inspired by the scene described in “Drinking under the Moon” by Li Bai, a poet of the Tang Dynasty: “You must drink fine wine, and ride the moon to get drunk on the high platform”. Based on the characteristics of traditional Chinese culture, combined with modern urban lifestyle, in the process of concept creation, contrasting elements of traditional Chinese garden architecture and typical materials of modern architecture are applied, such as: moon-shaped arches (garden entrance doors), wooden windows Facade decoration, natural stone and modern double-facade shading system, and the concept of “remove decoration” in interior space.
▼建筑一角,城市角度,city urban layers, city view © SALOME STUDIO
▼项目外部不再使用灯光,从而突出了建筑的内部深度,more lights are used on the outside of the structure, thus highlight the interior depth of the building © SALOME STUDIO
环绕餐厅周边的城市文脉,“传统”与“现代”的建筑语言的不断交替,也恰巧将项目置于相当中心的位置。在这里,建筑风格的变化呈放射状,而餐厅恰好处于城市风格转变的边界,因此需要寻找一种设计风格,力求在陪伴游客于这一历史文化街区,留住大兜路的记忆。因此,项目建筑采用“双面”组织设计,西侧俯瞰历史街区的内侧巷道:保留了白砖墙的传统语言和黑色陶瓦;东侧面向丽水路,辅以现代化建筑语言,项目与城市文脉的融合也因此呼应概念本身的出发点。
The urban context around the restaurant, the constant alternation of “traditional” and “modern” architectural languages also happens to place the project at a fairly central location. Here, the change of architectural style is radial, and the restaurant is just at the boundary of urban style transformation, so it is necessary to find a design style, and strive to accompany tourists in this historical and cultural district and retain the memory of Dadou Road. Therefore, the project building adopts a “double-sided” organizational design. The west side overlooks the inner lanes of the historic district: the traditional language of white brick walls and black terracotta tiles are preserved; the east side faces Lishui Road, supplemented by modern architectural language. The project and urban culture The fusion of project and surrounding therefore echoes the starting point of the concept itself.
▼建筑一角,项目和城市的交接,city urban layers, project view © Forme
▼坐在院内的休息的食客,看着月亮门外匆匆的人流,创造了一种耐人寻味的对比,the resting people sitting in the courtyard, watching the hurried flow of people outside the Moon Gate, creating the interesting contrast of the environmental context © Forme
根据街区政府部门的指示,该项目被定位为沿河历史街区的入口之一,因此该项目不仅被定义为一家餐厅,更是两个截然不同的城市环境之间的纽带:摩登和传统。当然,我们不能忘记建筑本身的功能:一个需要平衡隐私和舒适的餐饮场所。
According to the instructions of the district government department, the project is positioned as one of the entrances of the historic district along the river, so the project is defined not only as a restaurant, but also as a link between two distinct urban environments: modern and traditional. Of course, we cannot forget the function of the building itself: a dining place that needs to balance privacy and comfort.
▼概念上试图保留建筑历史部分并赋予现代手法,conceptually trying to preserve the historical part of the building and endow it with modern techniques © Forme
我们怎样才能融合和表现以上元素?答案便是在立面透明度的控制上寻求解决方案,立面采用了根据浙江历史建筑的典型比例设计的木质遮阳系统。这种效果确保了不受树荫庇护的立面避开阳光直射,也在夜晚灯光的照映下呈现出柔和的阴影明暗效果。
How can we integrate and express the above elements? The answer is to seek a solution in the control of the transparency of the facade, which uses a wooden sunshade system designed according to the typical proportions of Zhejiang historical buildings. This effect ensures that the facade is shielded from direct sunlight and genitally show the interior artificial light during night.
▼窗户的分格,高度以及材料运用,可以潜在反映出中式韵味的精神所在,the division, height and material use of windows can potentially reflect the spirit of Chinese style © SALOME STUDIO
朝南的立面,由于之前经营者的装修影响,原有的立面元素秩序完全被消除,窗系统和现代固定装置的使用,在街区的历史背景下呈现出一种风格上的陡然突变,我们的解决方案是通过将窗系统改造为简洁的敞开式玻璃,最大限度地减少窗系统元素带来的风格不协调。这带来了一种转变,丰富了二楼墙壁的意义,将其转变为一个展览空间。从外及内,看到的是是庭院讲述着餐厅与美食的烟火故事;从内而外,俯瞰的是周边历史建筑,娓娓道来运河城市的昨日今天。
On the south-facing facade, due to the influence of the previous renovation, the order of the original facade elements was completely eliminated. The use of window systems and modern fixtures presents a sudden change in style against the historical background of the historical block. Our solution was to minimize the stylistic incongruity caused by the elements of the window system by transforming the window system into simple opening. This brings about a transformation that enriches the meaning of the walls on the second floor, transforming it into an exhibition space. From the outside to inside, what you see is the courtyard telling the fireworks story of the restaurant and food; from the inside to outside, you can overlook the surrounding historical buildings, telling the past and today of the city close to canal.
▼玻璃大面提供足够的视野,确保顾客可以在就餐时观察到城市内发生的点点滴滴,looking the east side, Lishou street life became integral part of the project, this effect is obtained with the strategy to use the natural position of the restaurant 1 meters up of the road level © SALOME STUDIO
走进餐厅内部,项目主要分为两层,一层的西区布局了厨房和吧台空间。走上二楼空间,东立面特别的挑空设计,创造了
一个内景观阳台,透过通高的大落地玻璃,俯瞰城市,品味生活。二楼的西侧,设置了一个私密包厢,抬头是外露的双坡屋顶,平视是一面讲述葡萄酒万种风情的墙壁,体现的是优雅的餐厅主理人对葡萄酒的热爱与赞美。阳光透过中式窗户的几何图案和落地玻璃,洒在墙壁的装饰肌理上,落在长虹玻璃上,形成了一种阴影交替的装饰元素,在包厢里享受一杯美味的午后葡萄酒,品尝一餐精致优雅的晚宴,顿生一种“慢品人间烟火色,闲观万事岁月长”的安然恬淡之意。
Walking into the interior of the restaurant, the project is mainly divided into two floors. The west area of the first floor is equipped with kitchen and bar space. Going up to the second floor, the special hollow design of the east facade creates an interior landscape balcony, through the large floor-to-ceiling glass, overlooking the city and savoring life. On the west side of the second floor, a private box is set up, with an exposed double-slope roof looking up, and a wall that tells the various styles of wine when viewed from the top, reflecting the love and praise of the elegant restaurant owner for wine. The sunlight shines through the geometric pattern of the Chinese windows and the floor-to-ceiling glass, sprinkles on the decorative texture of the wall, and falls on the reeded glass, forming a decorative element with alternating shadows. Enjoy a glass of delicious afternoon wine in the private room and taste a delicate meal elegant dinners suddenly give birth to a sense of peace and tranquility of “slowly appreciating the fireworks in the world, and watching everything for a long time”.
▼人类的共同记忆是停下脚步,静静观赏月亮的颜色和形状,the common human memories is to stop and watch a moon with her different shape and colors © SALOME STUDIO
▼根据窗外的明度变化,月亮灯的强度也可以随之变化,保证就餐空间的沉寂与空灵感,according to the change of the brightness outside the window, the intensity of the moon light can also change accordingly, ensuring the silence and empty inspiration of the dining space © SALOME STUDIO
▼建筑上使用的“剥离”理念,the “stripping” concept used in the building © Forme
▼建筑上使用的“剥离”理念,the “stripping” concept used in the building © Forme再回到首层,典型的中国传统四合院建筑,进行着强烈的内外空间融合。南侧的折板玻璃墙可完全打开,与庭院花园的空间完美衔接;在春天,朝东的立面上,一面大大的折叠窗创造了一个有趣的空间,坐观城市风景,摆上精致好看的餐盘,佐以春日的绿叶清风,享受一份独有的、快节奏的惬意午餐。
Going back to the first floor, a typical Chinese traditional courtyard building is undergoing a strong integration of internal and external spaces. The folded door on the south side can be fully opened to perfectly connect with the courtyard garden; in spring, on the east-facing facade, a large folded window creates an interesting space where you can sit and watch the city scenery with exquisite and beautiful decorations. Enjoy a unique, fast-paced and cozy lunch with the green leaves and breeze in spring.
▼三扇窗分别正对常青树,白墙和落叶树,在秋季,食客们甚至感受到窗外同时具有不同季节的风景, the three windows face the evergreen trees, the white walls and the deciduous trees respectively. In autumn,people even feel the scenery of different seasons outside the windows © Forme
▼室内的静谧感,the peaceful feeling of interior © Forme
室内装饰和软装材料的选择则基于“自然”的概念,不过多进行“人为”装饰,因此选择了无复杂加工过程的材料,例如:混凝土,发文不锈钢,微水泥、抛光混凝土、木材和长虹玻璃。考虑到房屋经过一系列先前的改造后,其原有结构特征的完全丧失,其本身的结构已经不再是木材,而是钢筋混凝土,我们选择通过“去装饰化”手法,突出混凝土的自然表现力,与传统的“覆盖性装饰”手法相反,我们试图 “发现”建筑的原始面,并将其转换为装饰元素。
The selection of interior decoration and soft decoration materials is based on the concept of “nature”, but not too much “artificial” decoration, materials without complicated processing processes are selected, such as: concrete, stainless steel, micro cement, polished concrete, wood and reeded glass. Considering that after a series of previous renovations, the house completely lost its original structural features, and its own structure is no longer wood, but reinforced concrete, we chose to highlight the natural expression of concrete by means of “Remove decoration” contrary to the traditional “covering decoration” approach, we try to “discover” the original face of the building and transform it into a decorative element.
▼设计上利用阴影来丰富室内的纹理。午后,传统木制门窗的阴影打入室内,给室内朴素的地面铺装增添了趣味,the design applied shadows to enrich the texture of the interior. In the afternoon, the shadows of traditional wooden doors and windows penetrate into the interior, adding interest to the paving © Forme
▼每个餐位都具有自己独特的风景,each place has its own unique scenery © SALOME STUDIO
与项目建筑和室内部分结合的便是其内部庭院,呼应项目室内的风格趋势,砾石铺装的灰色调与银杏树叶的黄色调形成色彩反差,创造出一种更丰富的感官体验。我们也保留了对杭州这一城市非常重要的中国园林传统元素,例如东面的拱形入口和当地石材铺装而成的小径。对厨房大石窗的崭新诠释,在透光的同时也能稍许遮蔽来往客人的视线,窗内人影,若隐若现,展示着美食烹饪的美好过程。
The connection part of architectural and interior is its inner courtyard, echoing the style of the project interior, the gray tone of the gravel paving and the yellow tone of the ginkgo leaves form a color contrast, creating a richer sensory experience. We also preserved traditional elements of Chinese gardens that are important to the city of Hangzhou, such as the arched entrance on the east side and paths paved with local stone. The brand-new interpretation of the big stone window in the kitchen, while allowing light to pass through, can also slightly obscure the sight of passing guests. The figures in the window are faintly visible, showing the wonderful process of food cooking.
▼景观部分选用石砖,毛面混凝土和黑色石子,以匹配建筑上使用的“剥离”理念,stone bricks, rough concrete and black stones are selected for the landscape to match the “stripping” concept used in the building © Forme
在灯光选择上,餐桌灯光我们选择使用充电氛围灯,不仅保证了桌子布局的更大自由度,其概念也遵循了项目主题“月亮”的元素,营造一种“花前月下,隐于自然,畅饮闲聊”的轻松氛围。这一点不仅再现了室内空间概念的诗意,也透过落地玻璃,融合到现代摩登的城市环境中。
In terms of lighting selection, we chose to use rechargeable ambient lights for the dining table lighting, which not only ensures greater freedom in the table layout, but also follows the elements of the project theme “Moon”, creating a “before the flowers and under the moon, hidden in nature, Drink and chat” relaxed atmosphere. This point not only reproduces the poetic flavor of the interior space concept, but also integrates into the modern and urban environment through the facade glass.
▼得益于灯光和长虹玻璃的组合设计,在夜间,项目室内部分也不会缺少纹理,due to the combined design of light and Reeded glass the interior part of the project will not lack texture even in the at night © SALOME STUDIO
▼轴侧图,axono © Forme
▼总平面图,site plans © Forme
▼一层平面图,first floor plan © Forme
▼二层平面图,second floor plan © Forme
▼负一层平面图,B1 floor plan © Forme
▼立面图,elevations © Forme
项目名称:月下
项目类型:餐厅,建筑改造
设计方:非木建筑工程管理有限公司
公司网站:https://www.forme3.com/
联系邮箱:[email protected]
项目设计:杭州非木建筑工程管理有限公司 (建筑,室内,景观)
完成年份:2022
设计团队:Claudio Milanesi (主设),李哲桢,蔡舜欣,唐得智,李东洋
项目地址:浙江省杭州市拱墅区大兜路248号
建筑面积: 862 sqm㎡
摄影版权:SALOME STUDIO , 非木建筑工程管理有限公司
合作方:杭州蓝匠装饰有限公司 (施工方)
客户:邵群芳女士
材料:混凝土,钢材,木材,超白玻,长虹玻璃
Project Name: Villa Moon
Office Name: Forme
Office Website:www.forme3.com
Social Media Accounts: forme_design (Intagram)、Forme3 (WeChat)
Contact E-mail:[email protected]
Firm Location: N.61 Quanbeiqu, 85 Shuguang Rd., Xihu Dist, Hangzhou
Completion Year: 2022
Gross Built Area: 862
Projection Location: N.248 Dadou Road, Gongshu District, Hangzhou City, Zhejiang Province
Program: Restaurant
Lead Architects: Claudio Milanesi
Lead Architects e-mail: [email protected]
Photo Credits: Salome Studio
Photographer’s Wechat: WANGWANG517


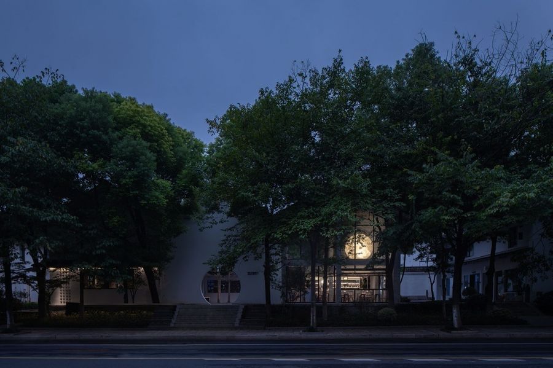
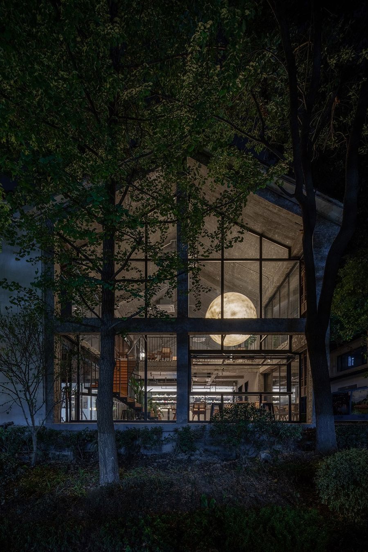
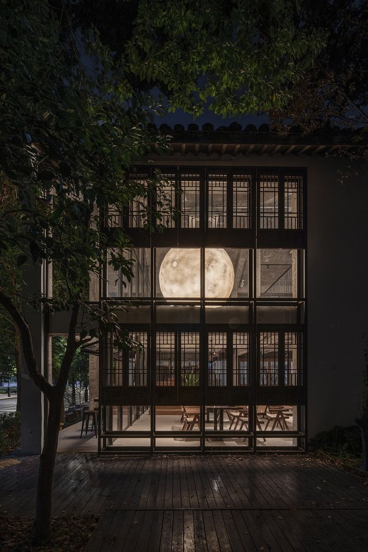
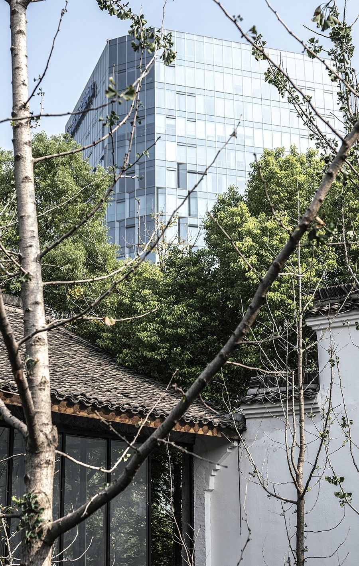
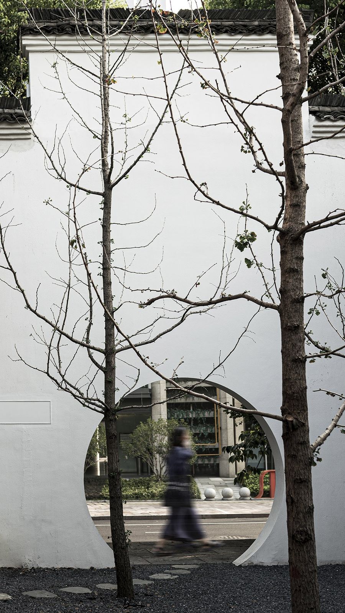
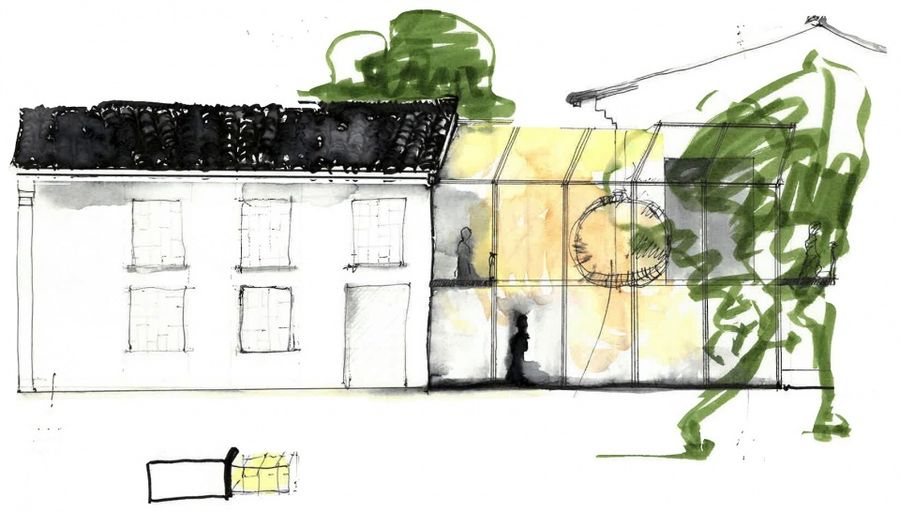
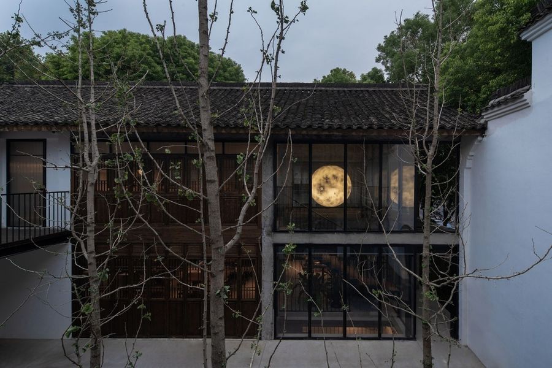
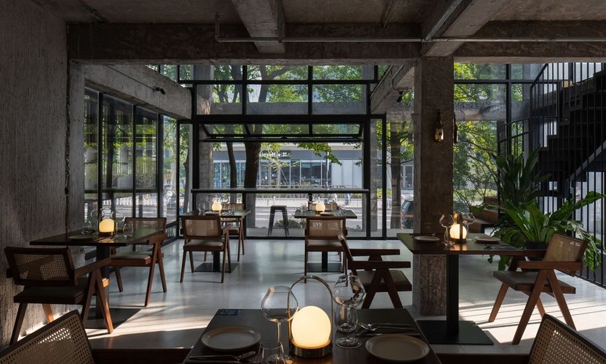
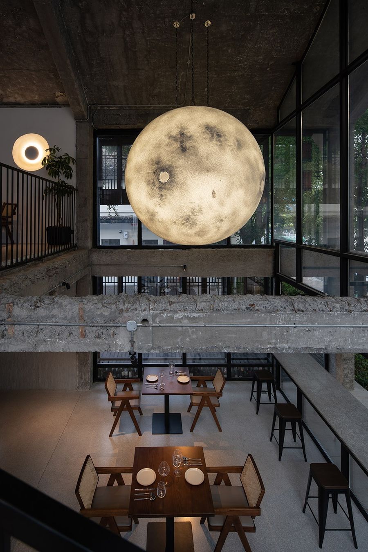
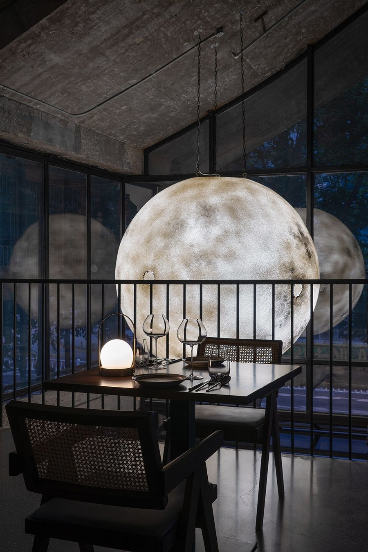
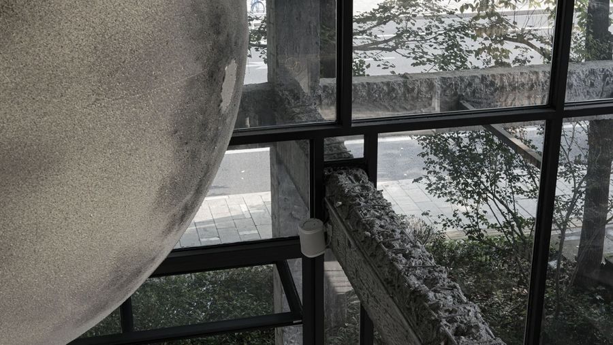
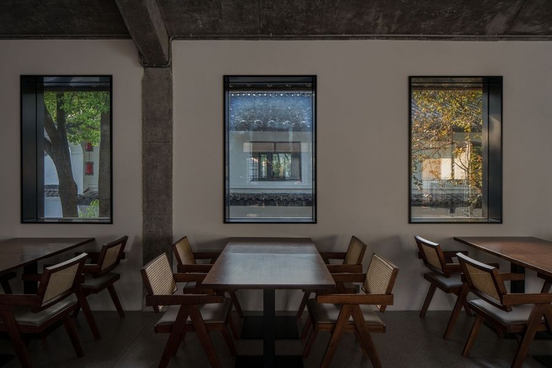
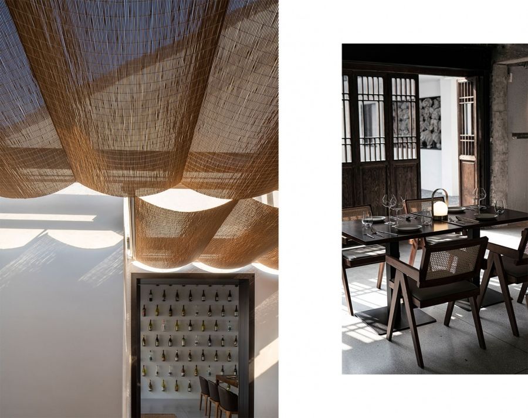
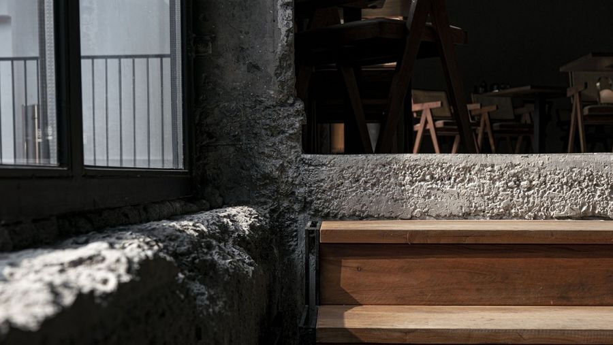
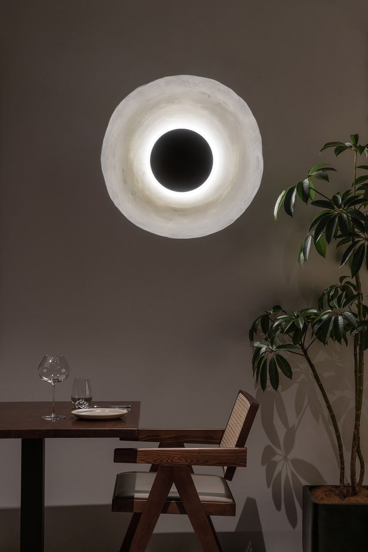
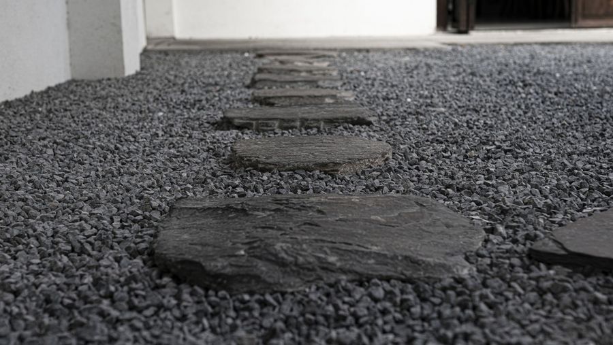
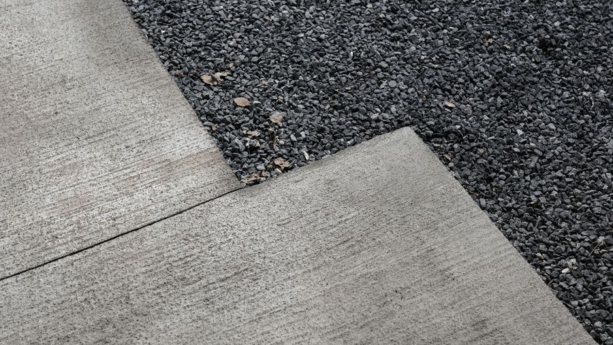
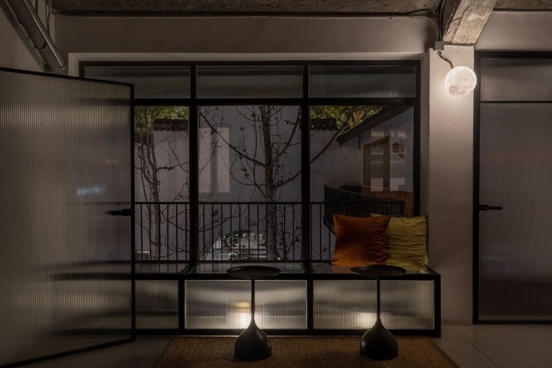
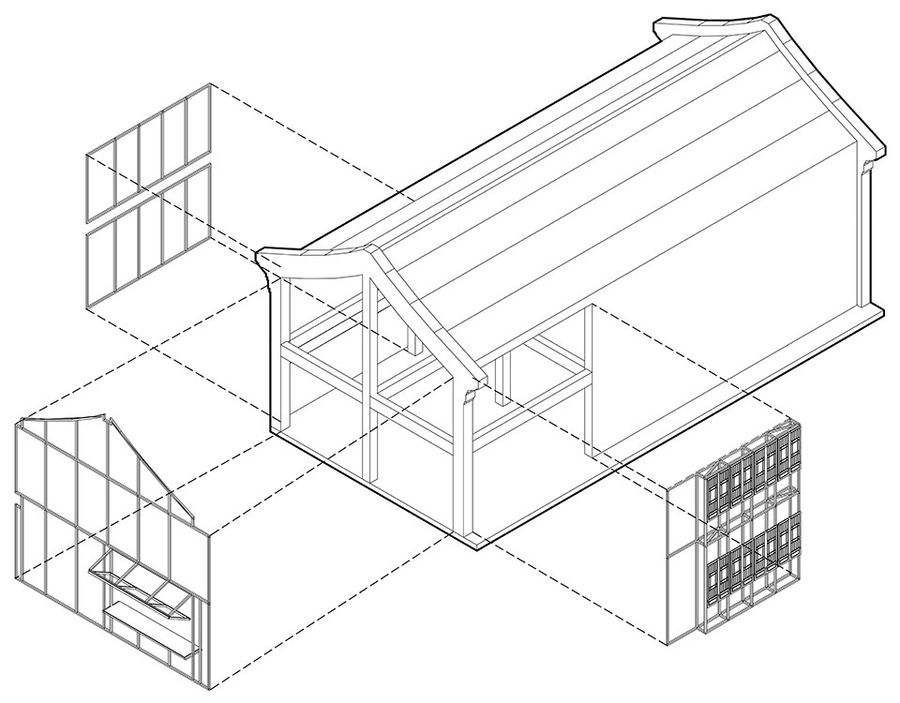
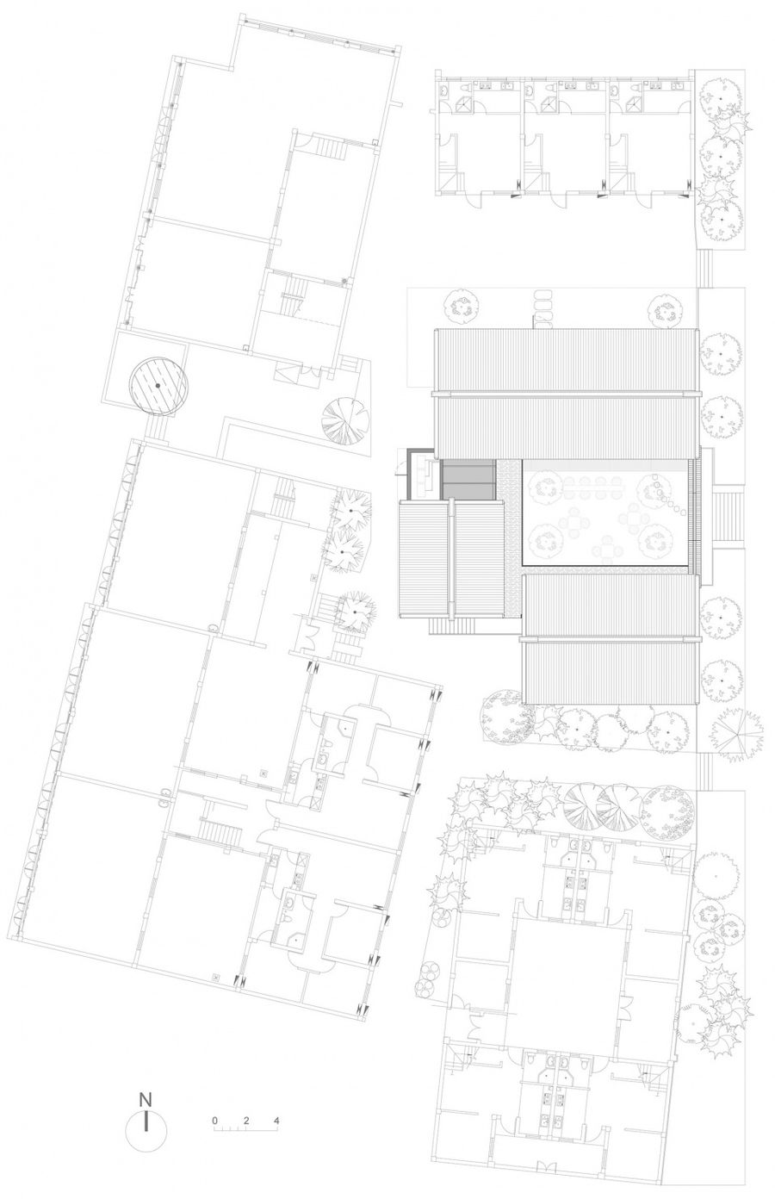
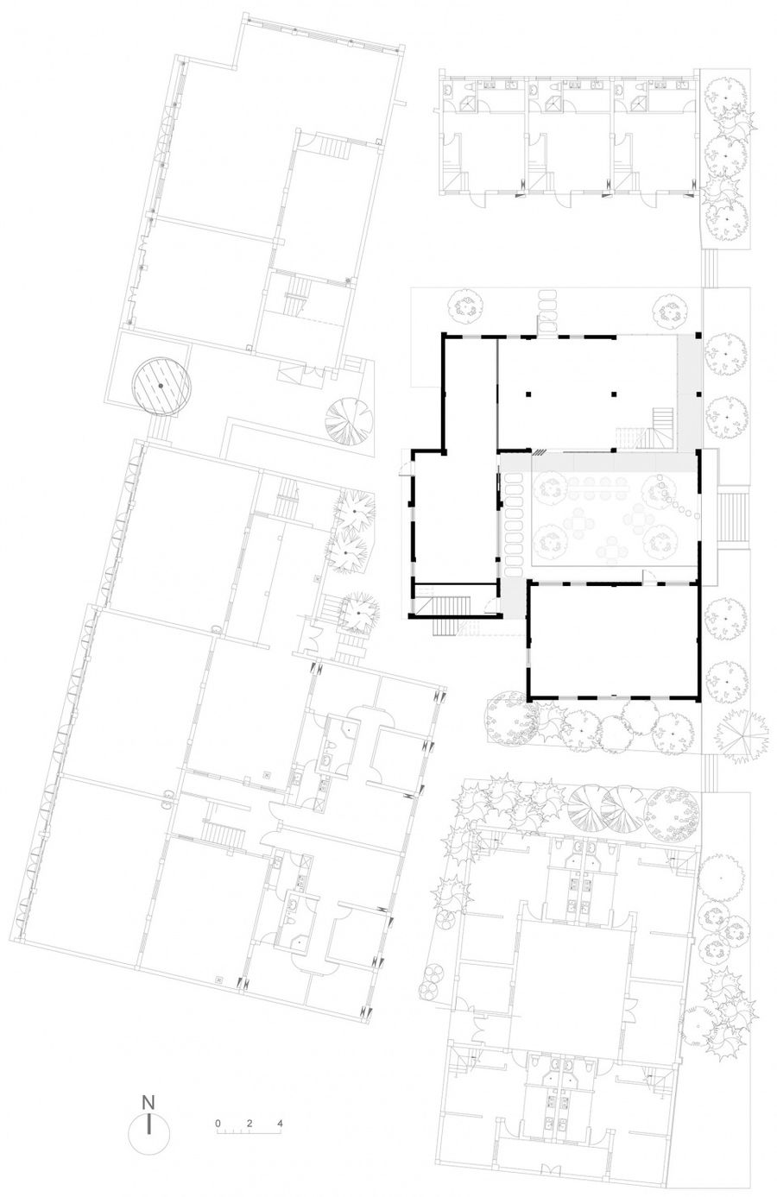
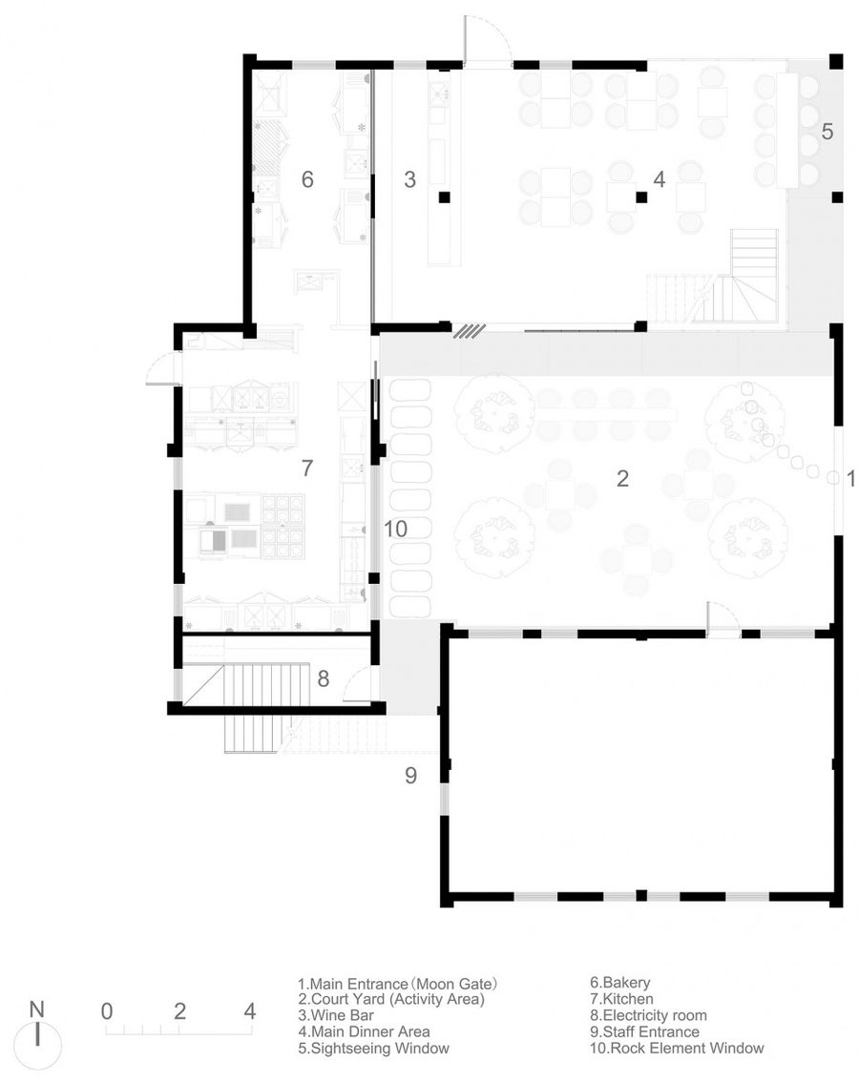
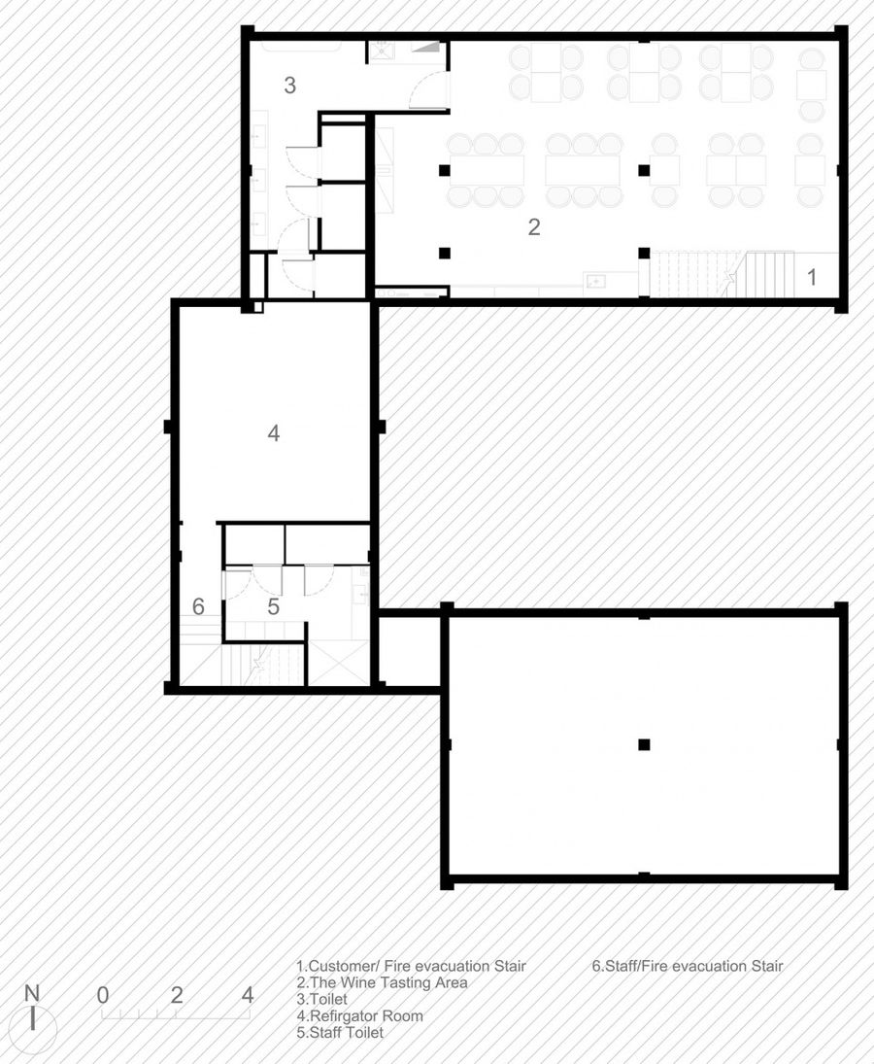
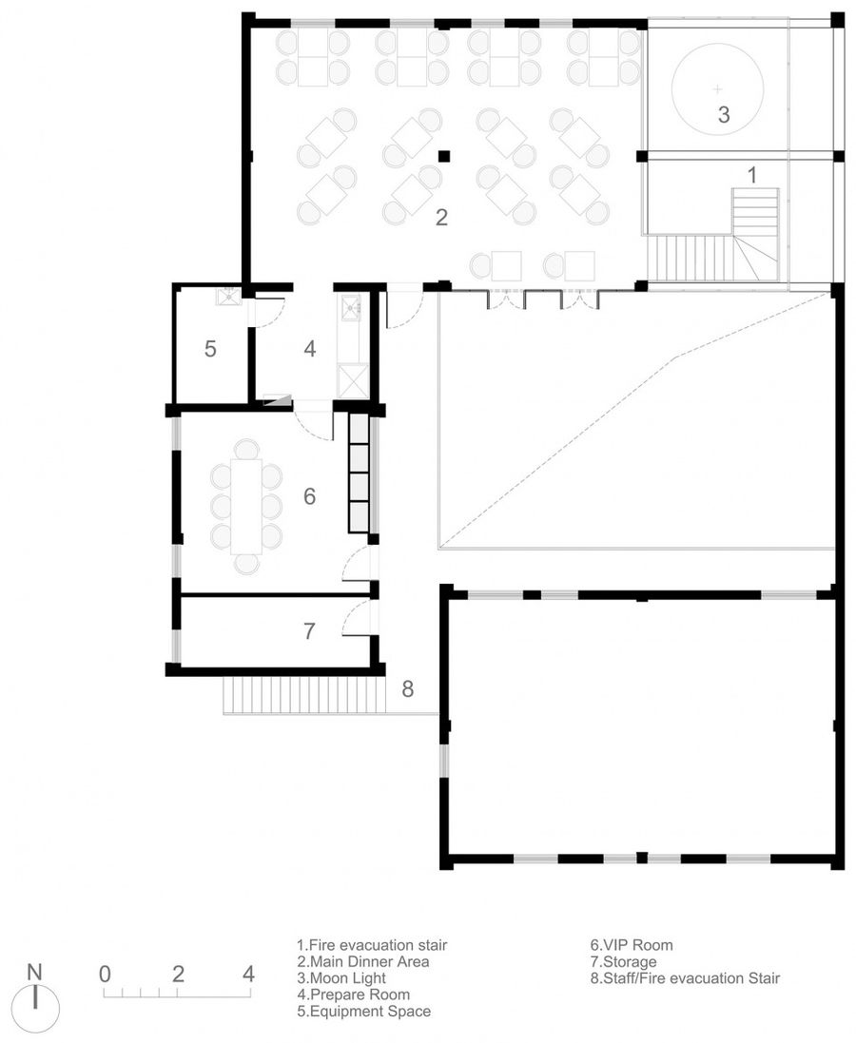
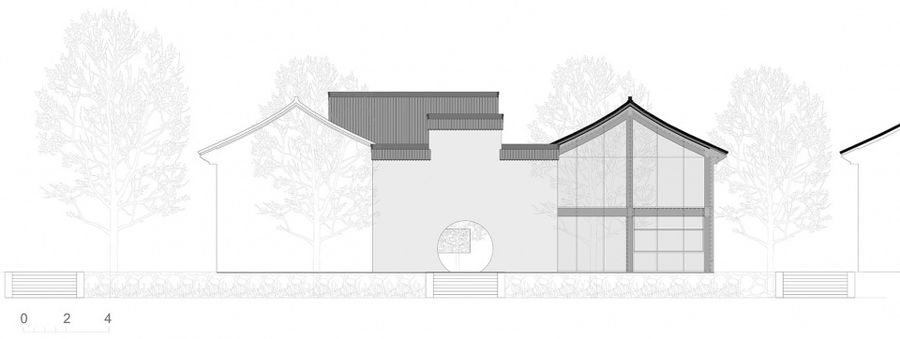
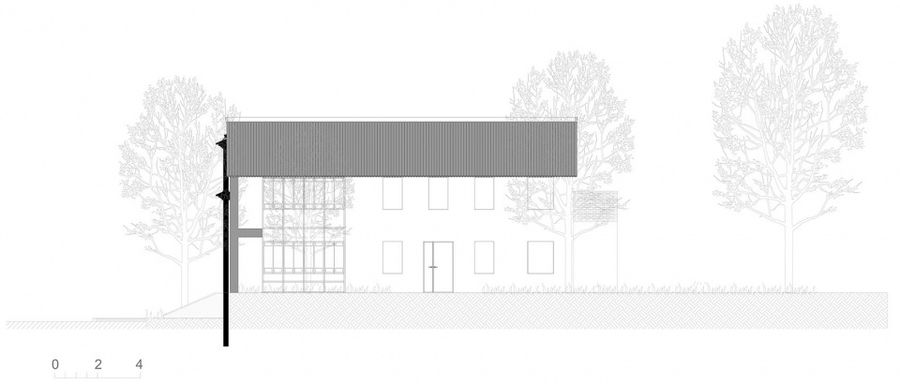
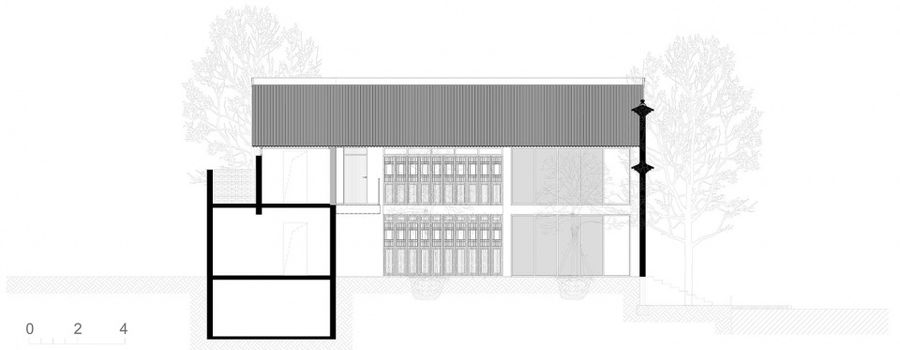











评论(0)