化繁为简的空间关系勾勒美好生活的画面
01客 厅
整个空间以极简白色为主调,
温和原木色为辅。
简约的背景造型墙碰撞有趣的原木造型柜,
营造着温馨、舒适的居家氛围。
The whole space is in minimalist white with a moderate log color. Simple background modeling wall collisioninteresting log modeling cabinet, creating a warm,comfortable home atmosphere.
02餐厅与书房
开放式书房毗邻餐厅,
悬浮式背景隔墙融合斯卡帕设计手法,
轻盈了空间的同时又增添了趣味。
The open-plan study is adjacent to the dining room,with a floating backdrop that blends in with SCAPPA's approach to the design,making the space light and fun at the same time.
03厨房与餐厅
柴米油盐的烟火气,
一日三餐家人常伴身侧。
夕阳伴随着晚风自由的进入室内,
平平淡淡的生活也可以泛着光。
The Three Meals a Day family isalwaysaround. The setting sun accompanied bythe evening breeze into the room free, flat light of life can also be suffusedwith light.
04主 卧
05原始结构与分析图
06现场图
INFO
- 项目名称 -
漫 煮 生 活
- 设计机构 -
PAN 空间设计
- 设计主创 -
潘 昊
景 宁
- 项目面积 -
170 ㎡
- 项目地址 -
浙江 横店
- 项目施工 -
孔啸飞
- 项目摄影 -
胡鸣莲


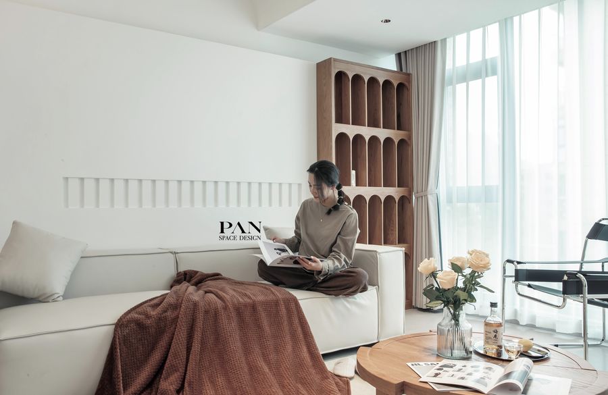
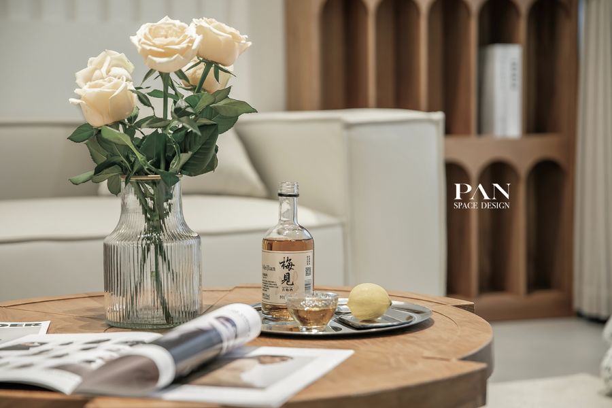
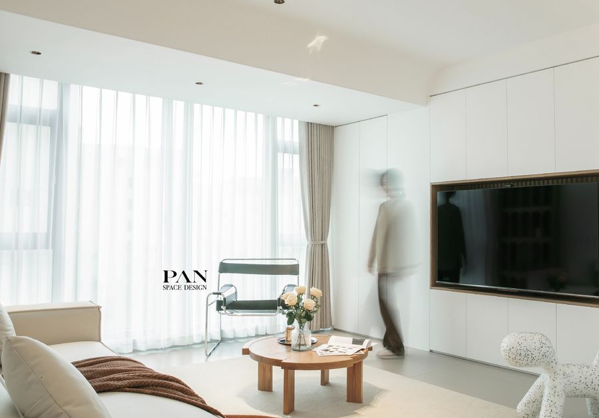
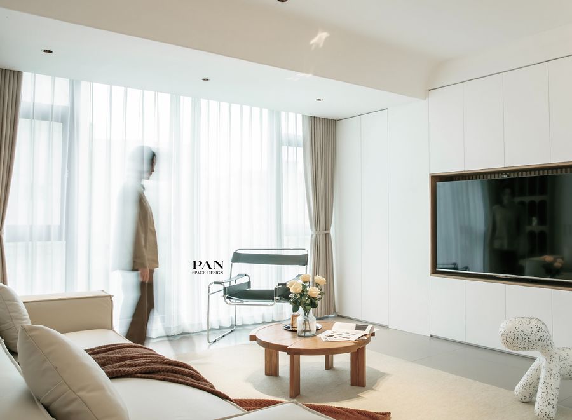
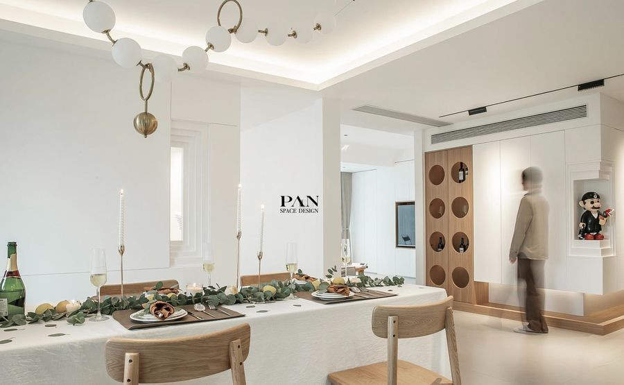
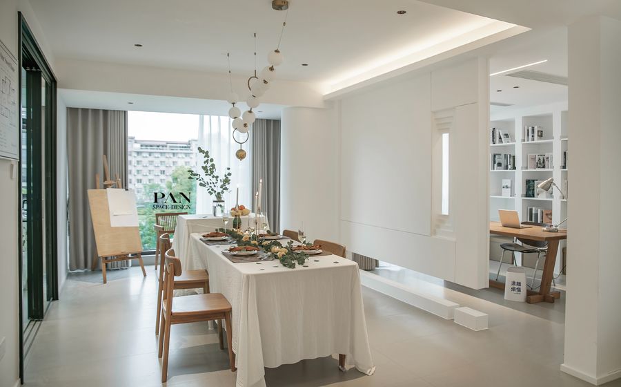
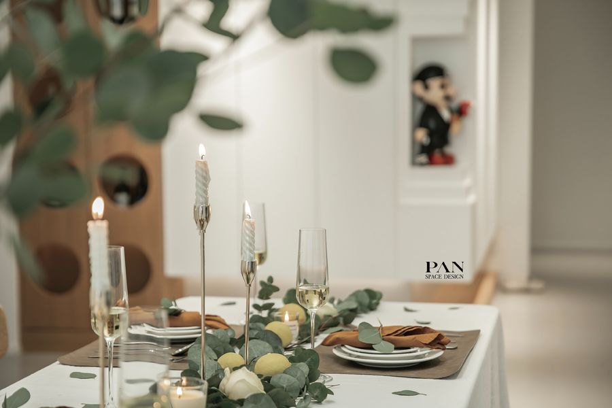
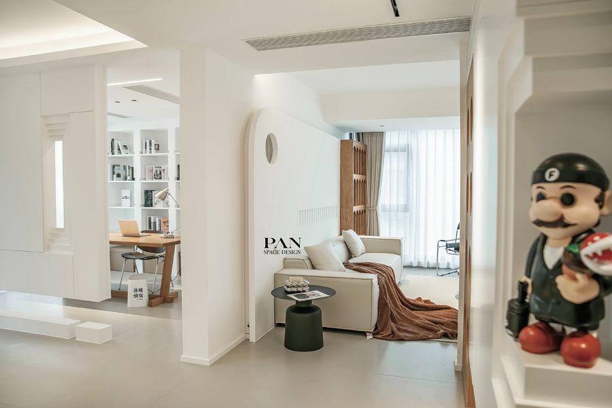
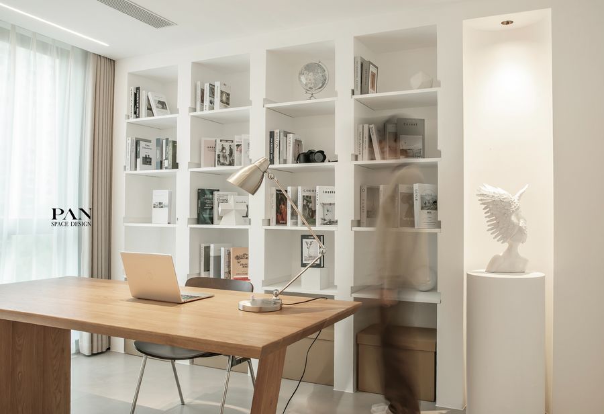
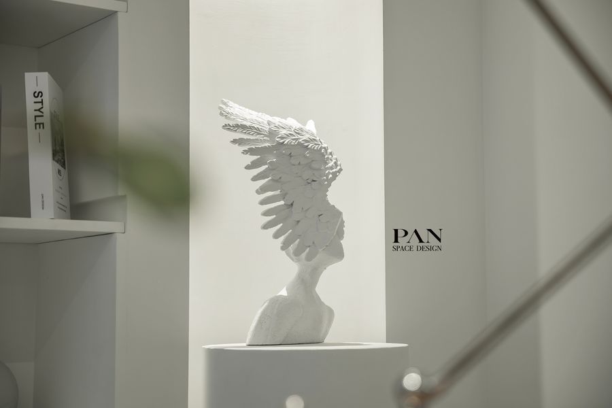
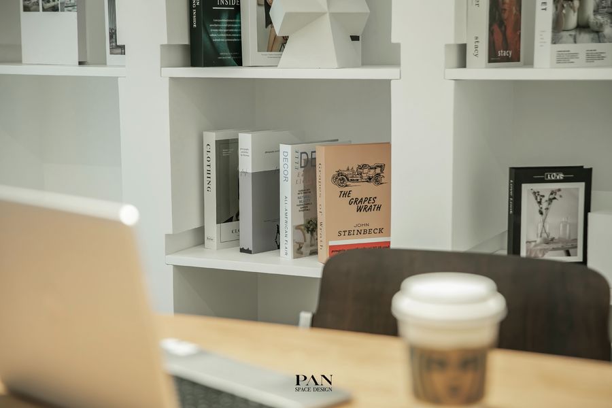
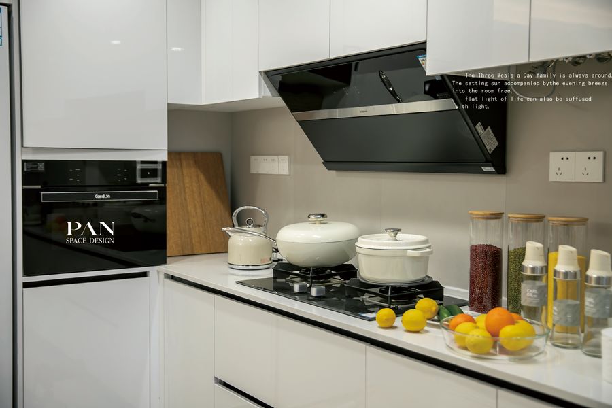
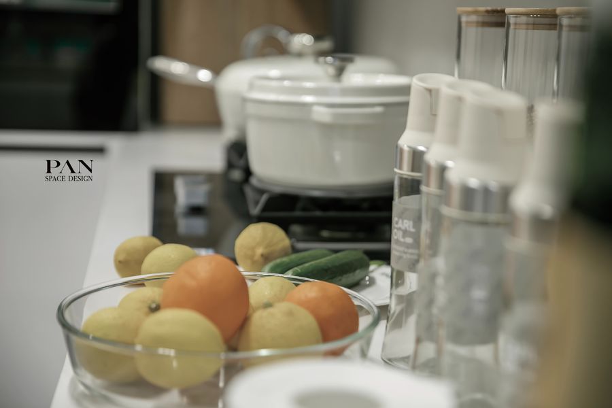
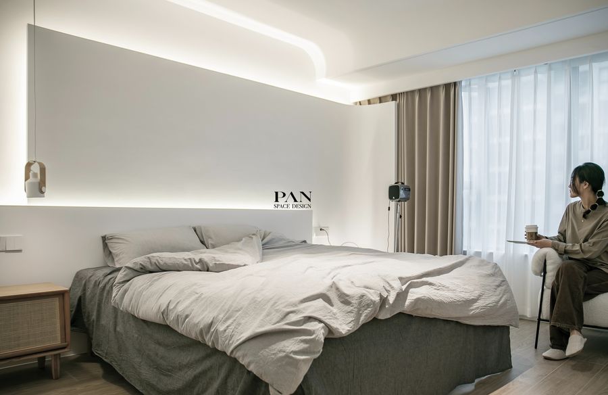
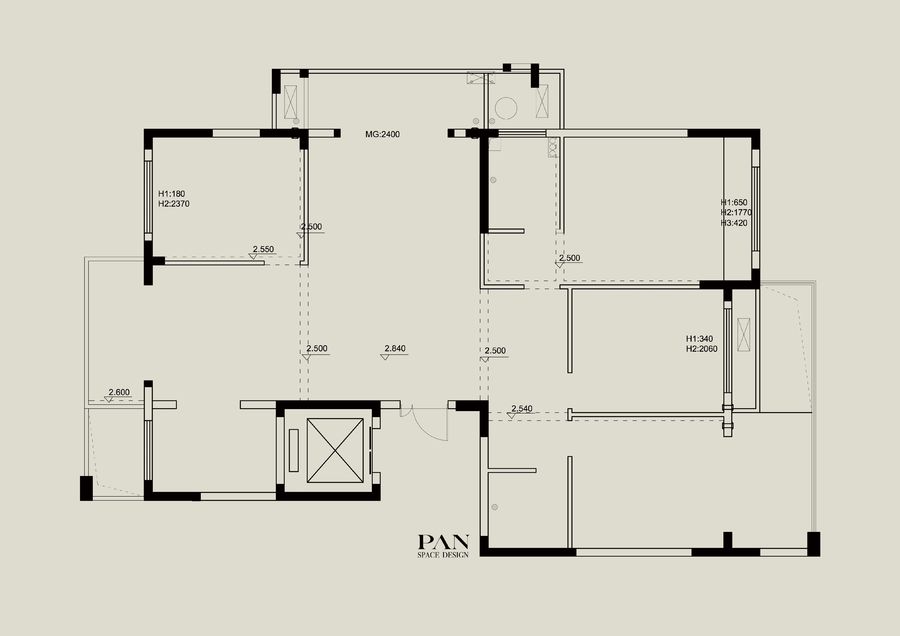
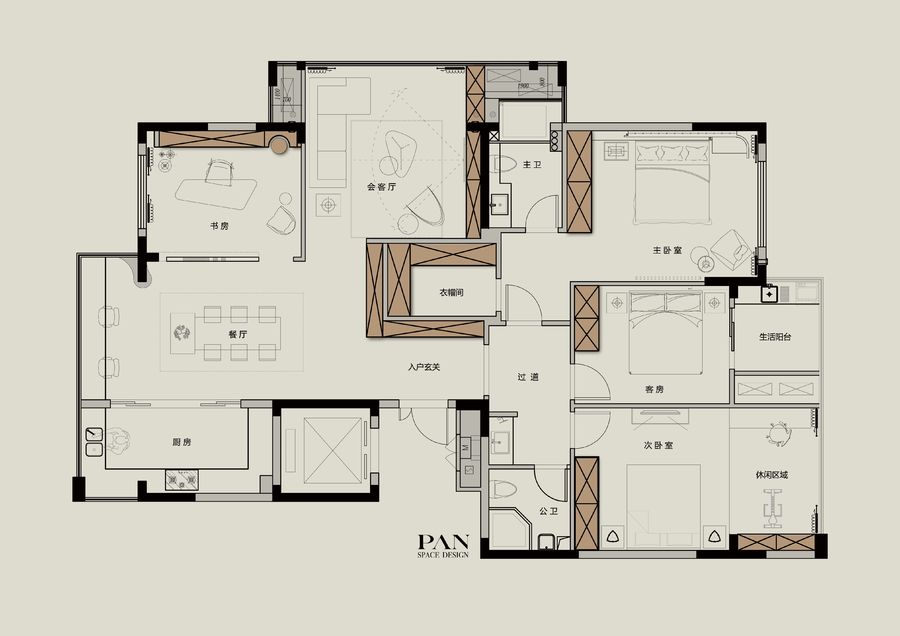
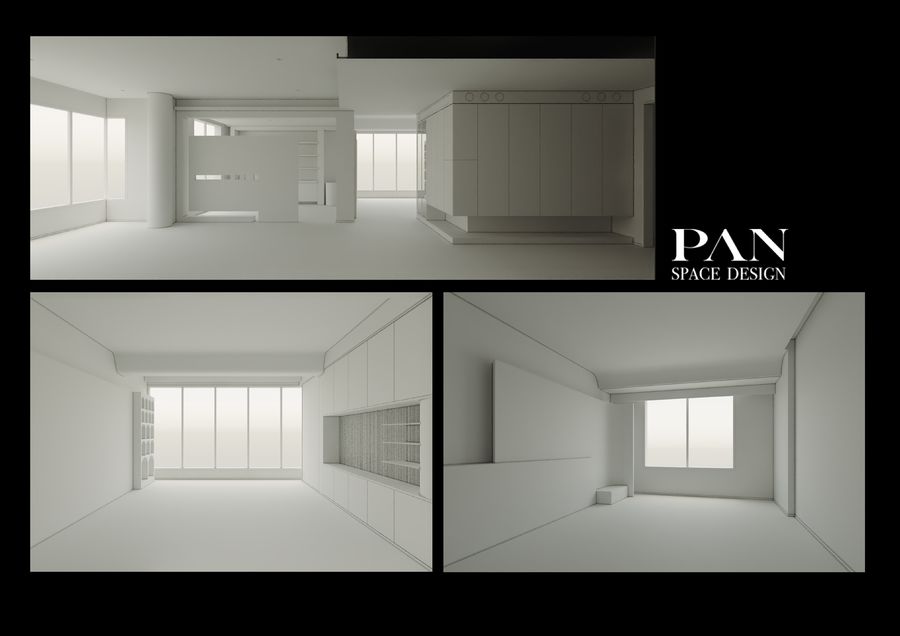
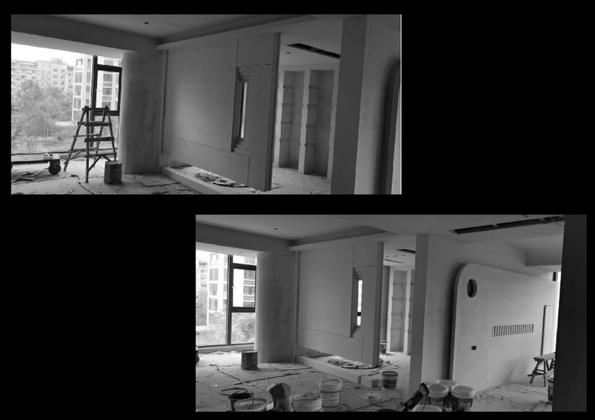
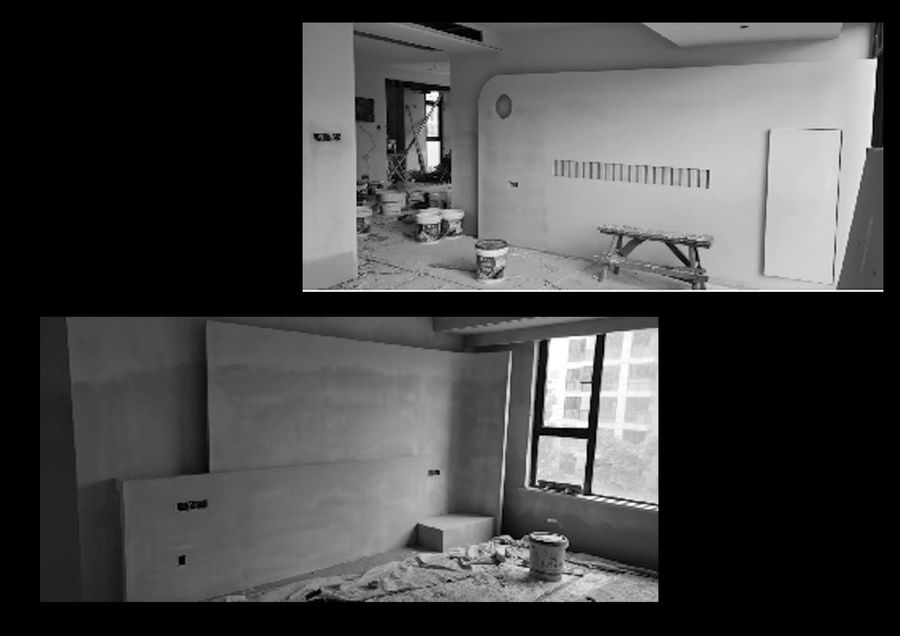











评论(0)