初见本案业主,是在北京潮流聚集地国贸片区一家很特别的咖啡厅里,在互联网行业工作的一对年轻夫妇,个人符号强烈,他们希望跳脱传统标准,以简单的方式去表达,暗调色系降低空间明度的同时,也营造出一种与高效工作相隔的静谧、舒适和自由感,让人感受到被治愈。
The first time I met the owners of this case was in a very special cafe in the trendy area of Beijing, the China World Trade Area. A young couple working in the Internet industry, with strong personal symbols, wanted to break away from traditional standards and express them in a simple way. The dark color palette reduces the brightness of the space while creating a sense of quietness, comfort and freedom from efficient work, making people feel healed.
▼概览
Overview
房子位于北京市西城区有90㎡,特殊的是仅有2.45m的层高,我们梳理线面体与空间的关系,规避原始条件限制,从需求和空间关系出发,进而处理人与空间关系,将新与旧在整个空间中融合,让需求在构思中呈现,打造出唯一且适宜的空间,赋予空间原本生活基调,空间、材质、光影之间调和为家嵌入“游光”的意志。
The case presents us with a challenge: this is a house of 90 square meters big and only 2.45 meters high. We sort out the relationship between line and space, avoid the original conditions, start from the relationship between demand and space, and then deal with the relationship between people and space, integrate the new and old in the whole space, let the demand present in the conception, create a unique and suitable space, give the original living tone to the space, and harmonize between space, material, light and shadow to embed the will of "swimming light" for the home.
▼住宅环境
Living environment
户型图
House plan
典型的一字型户型,仅有2.45m的层高,区域分散布局不够合理,只有一侧的采光较好,位于中间部分的餐厅、厨房及厕所采光较差,几乎没有日光,需要将厨房与卫生间进行空间置换,这样的改动不管是从技术,还是施工上都颇具挑战。
This case is a typical one-font apartment, only 2.45m of height.Unreasonable space distribution tops the acutest problem: sunlight only shines to the one side of the house, and there’s almost no daylight in the dining room, kitchen and toilet located in the middle. What we need to do is to make a space arrangement and have a replacement between the kitchen and toilet space. Such changes, whether from the technology or construction, are both quite challenging.
▼改造前后平面图
Plan before and after renovation
设计后
After
1. 采用颜色差异的木饰面营造出一种视觉落差,减轻有限层高带来的压抑感受。
2.打通空间改变原有厨房位置,形成一个开放式厨房,增设岛台扩宽操作面,设置满足女主人喜爱的咖啡冲泡区。
3. 空间置换,合理规划生活动线,拆除阻碍墙面,以动线引申自然光线进入室内。
4. 摒弃传统形式,将客厅融入卧室让小空间走向大空间,简洁布局,多元使用。
5.将收纳系统边缘化处理,满足大量衣物鞋子储纳,柜体嵌入墙面,延续外部空间统一感。
1.Adopting wood veneers with different colors to create a parallax, reducing the oppressive feeling brought by the limited height.
2.Breaking down the wall between rooms to change the original position of the kitchen to form an open kitchen. Adding an insular platform, we set up a coffee brewing area to meet the hostess's demand.
3.Space displacement, reasonable planning of the living line, Removal of obstructing walls to introduce natural light into the room with dynamic lines.
4.Abandoning the traditional form, we combined the living room with the bedroom to enlarge the space. Simple layout, multiple uses.
5.Marginalizing the storage system to satisfy the storage of a large number of clothes and shoes. The cabinet is embedded in the wall to continue the sense of unity of the exterior space.
▼分析图
Drawings
光线在时间与空间中游走
Swimming Light in Time and Space
客厅在时间和空间上同步由旧转化为新,赋予空间可能,将客厅融进卧室增加空间使用情景多样性,区域间的连接感,将视觉即时向外延展,空间内每个角落无阻拦的被揽入眼中。客厅连接厨房和餐厅的隐藏门,既保证生活面的私密,又能让功能虚实相生,让作为公区的客厅连接卧室与开放式厨房和餐厅形成联系的同时又能分隔开来,满足新的使用场景。
In time and space, we transformed the old into new synchronously, which endows the space with utility potential. The living room is integrated into the bedroom to increase the diversity of space usage. This design created a sense of connection between regions that makes vision extend outwards, and every corner of the space can be caught in the eye without obstruction. The hidden door between the living room and the kitchen not only guarantees the life privacy, but also connects the bedroom and the open kitchen with a dining room. Meanwhile, it can meet need for new space.
▼客厅
Living room
▼隐藏口袋移门区域 定制女主人梳妆台
Hidden pocket sliding door area with custom hostess dressing table
▼由客厅望向厨房&公共活动区
Looking from the living room to the kitchen & public activity area
将原定的餐厅整合为一个自由的公共开放活动区域,根据需求灵活进行改变,在与卧室的非承重墙上方横切了一条窗户,引入侧面进入的自然光线,利用自然光,过滤工作面的情绪,自由、舒适、沉浸的氛围饱含治愈。以开放的状态去进行设计,建立崭新的空间关系,打破常规边框,实现功能多样化。不局限于一种定义,根据日常需求搭建场景,让空间服务于生活。
The original dining hall was integrated into a free public area, which was flexibly changed according to the needs. A window was set on the non-load-bearing wall of the bedroom to introduce the natural light from lateral side. And the natural light can assist to filter the households’ working mood to a more healing state with senses of free, comfort and immerse. We are committed to designing with an open mind, establishing new spatial relationships, and breaking the conventional frames to achieve functional diversification. And our mission is not limited to one definition: build the scene according to daily needs, let the space serve the life.
▼公共活动区
Public activity area
▼光线透过隐藏口袋门进入公共活动区
Light enters the public activity area through hidden pocket doors
空间置换形成现有厨房,上方吊柜及地柜均嵌入灯带,补充照明,为日常烹煮营造自在的氛围。紧邻的岛台,连接客厅公共活动区和厨房,作为厨房的操作台补充使用,侧面设置契合女主人兴趣的咖啡冲泡区,侧上方收纳设计用于咖啡豆、杯子及其他材料的摆放,中部设置的洗手台,节省制作时的动线距离。两侧洄形同往卧室的便捷动线,方便屋主根据需求快速到达,客厅、公共活动区和厨房三个区域,让空间更有互动性。
Through space replacement, we formed the new kitchen. Hanging cabinets above and cabinets on the floor are all embedded with light belts to supplement lighting, creating a comfortable atmosphere for daily cooking. The adjacent insular platform connects the public area of the living room and the kitchen, and is used as a supplement for the kitchen operating table. The coffee brewing area is set on the side to meet the interests of the hostess, and the upper part of the side is designed to store coffee beans, cups and other materials. The vanity is set in the middle to save the moving distance during production. There is also a convenient moving line towards bedroom on both sides of the “whirling shape”, which makes it convenient for the owners to reach the living room, public area and kitchen quickly according to their needs, making the space more interactive.
▼由客厅快速前往厨房
Quick access to the kitchen from the living room
▼厨房
Kitchen
▼岛台侧方咖啡冲泡区及便捷洗手池
Coffee brewing area and handy sink on the side of the island
▼岛台一侧望向隐藏口袋门 关闭状态
Island side looking towards the hidden pocket door Closed
凝聚松弛自若的氛围
Lingering Relaxing Ambience
设计中我们尽可能利用好原始空间的结构关系,消解传统卧室与客厅的关系,充分尊重业主的生活方式与诉求,将主卧与客厅和阳台连接,光线有层次地穿透进来,自然而然的将松弛感引入卧室,左向窗外的自然景观,右向统一观感的衣柜,自由舒适和谐感汇集于此,走进便能卸下一身疲惫,沉浸休憩。
In the design, we make the best use of the structural relationship of the original space, dissolve the relationship between the traditional bedroom and the living room, fully respect the owner's lifestyle and demands, connect the bedroom with the living room and the balcony. Through the new idea, and the light could penetrate hierarchically, introducing the sense of relaxation into the bedroom naturally. The natural landscape outside the window on the left and the wardrobe with a unified view on the right are combined to form a sense of freedom. Walking in, taking off your fatigue and having a rest.
▼主卧
Bbedroom
▼由阳台透过主卧望向衣柜
Looking from the balcony through the master bedroom to the closet
次卧一改通用的暗调,从走廊区域便使用浅色系,视觉效果有一种纵深的变化,延伸到次卧内,踱步进入,尽显空间舒适的包容性。
We changed the general dark tone from the corridor area to the second bedroom, used light colors system to create a kind of visual effect of light and dark changing. This changing fully extends to the second bedroom, showing the inclusiveness of comfort.
▼由公共活动区前往次卧的走廊
Corridor from the common activity area to the second bedroom
▼次卧
Second Bedroom
动线规划上位移原本的卫生间,引入光线,使得卫生间的空间比更贴切现在的居住使用习惯,将干湿进行分区,满足于日常的使用体验。
Giving a displacement on the moving line planning to the original bathroom, therefore to introduction sunlight in, making the ratio space of bathroom more appropriate to the owners’ present living habits. We also divide wet and dry to satisfy the daily using.
▼卫生间
Bathroom
黑与白、传统与现代、工作与生活既对立又互补,让空间更显立体。讲究快节奏的时代,越来越多年轻人愿意慢下来感受生活,在特有的空间中表达自我呈现生活的本质,希望生活其间的每一位居住者,都能够汲取到自在的舒适感。
Black and white, traditional and modern, work and life are both complementary and opposite. In the fast-paced era, more and more young people are willing to slow down and experience their life, to express themselves and present the essence of life in a unique space. We do hope that every of our friend can derive a sense of comfort in our unique designs.
▼由厨房望向阳台 光线过滤
Looking from the kitchen to the balcony, Light filtering
人与空间相持相长,慢慢叙述
Human & Space · Wax & Wane Let Us Show You ...
项目名称|《游光》
项目地址|中国 北京
室内面积|90㎡
完成时间|2022年10月
设计总监|张威
设计团队|彭凡安 孙海宇
文案策划|雪静/T.E.N DESIGN 行十设计
项目摄影|立明(LI MING)
Name| The Swimming Light
Address| Beijing, China
Indoor Area| 90㎡
Completion| October, 2022
Design Director | Zhang Wei/ T.E.N DESIGN
Design Team | Peng Fan’an, Sun Haiyu
Copywriter| Jing / T.E. N DESIGN
Photographer| LI MING


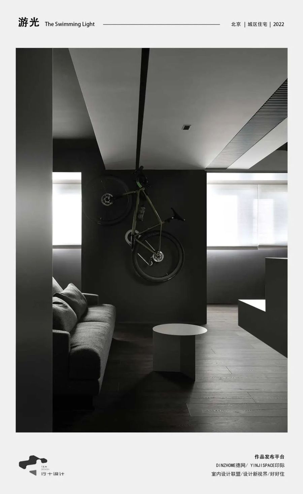
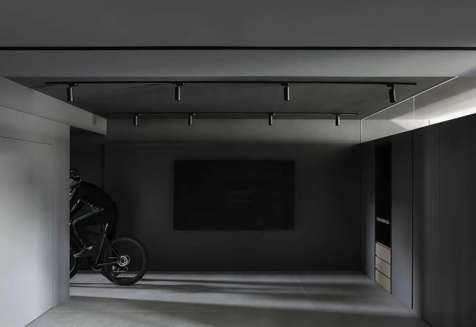
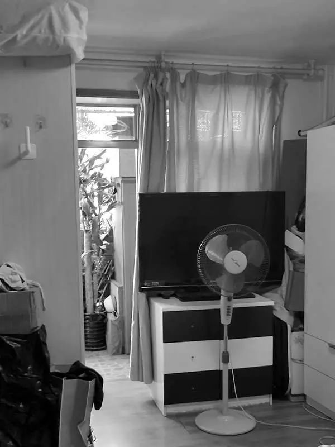
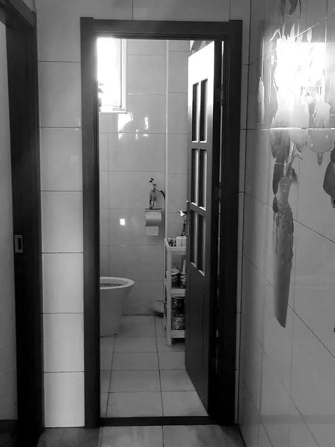
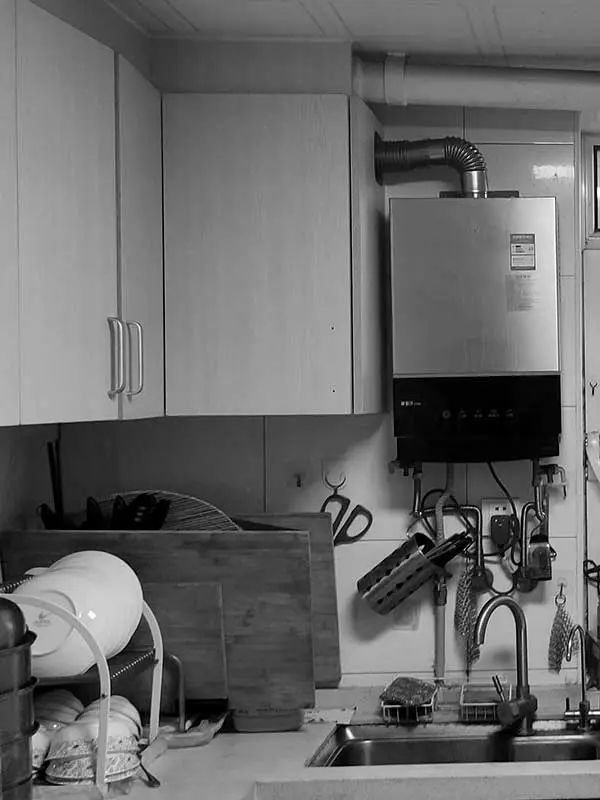
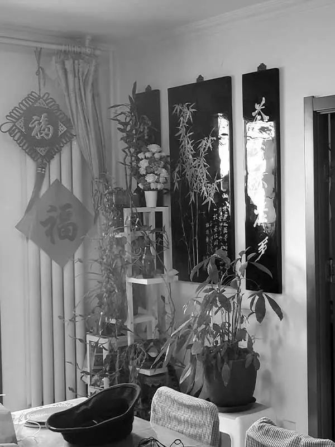
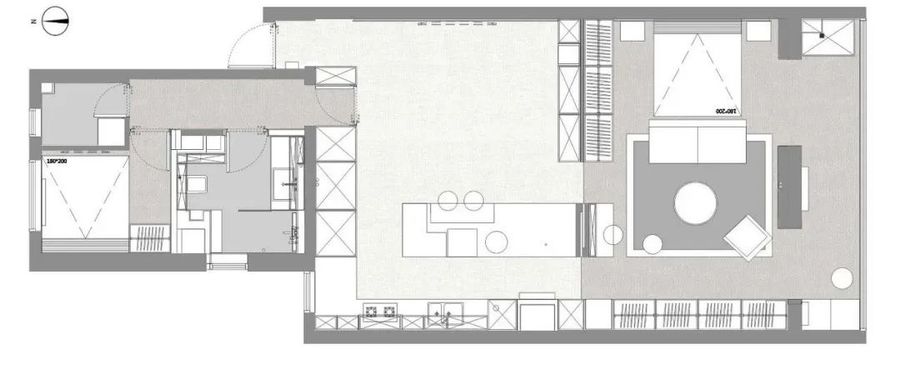
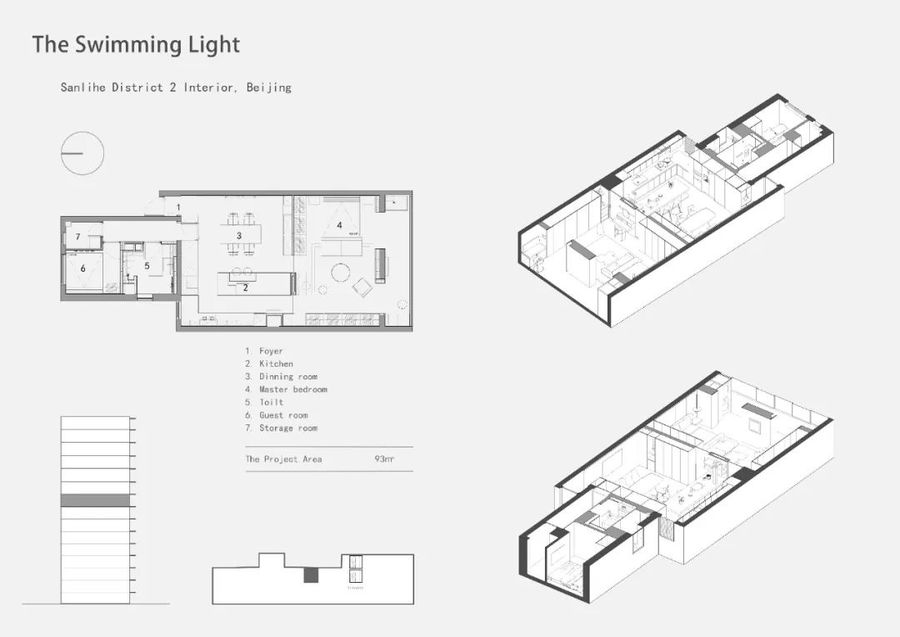

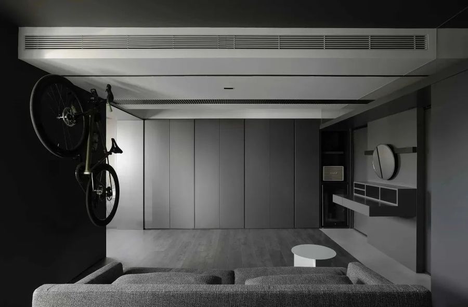
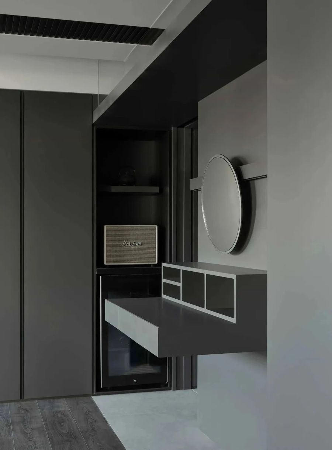
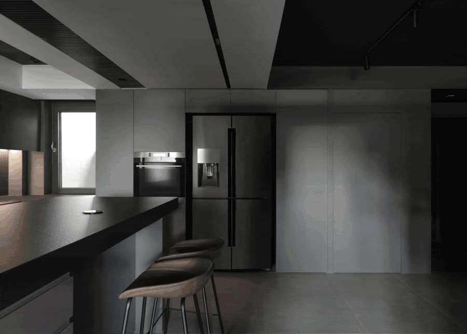
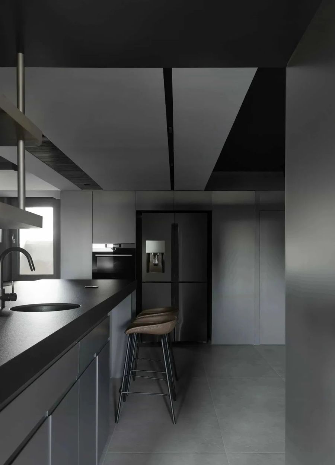
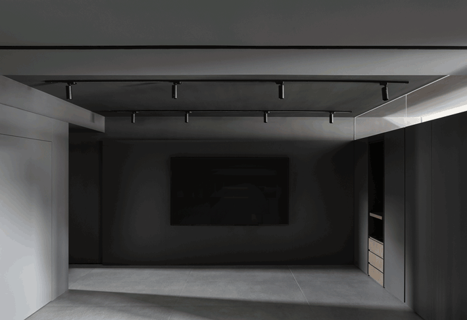
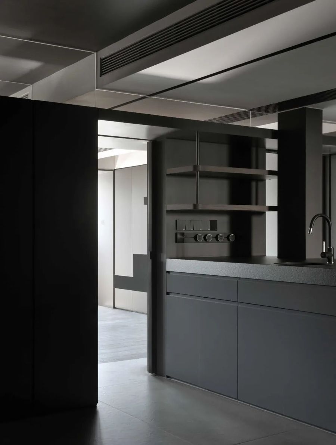
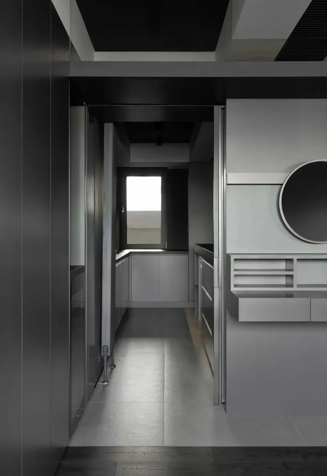
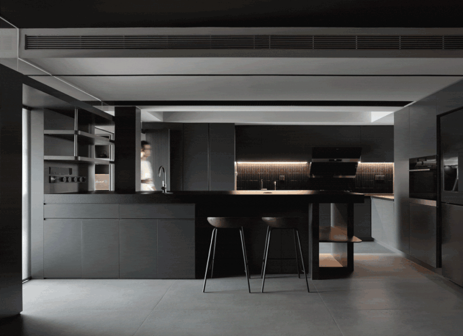
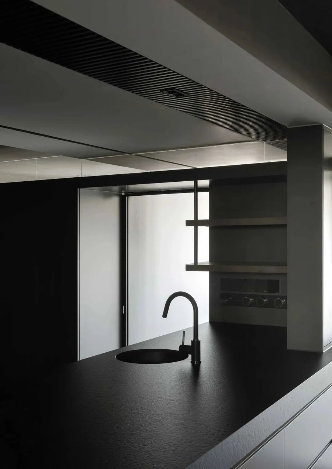
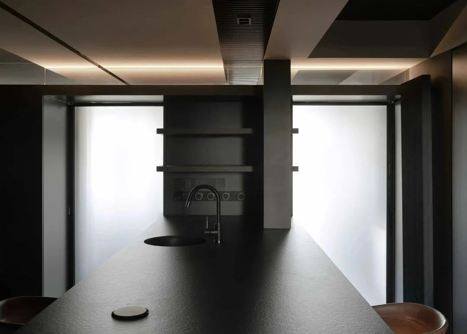
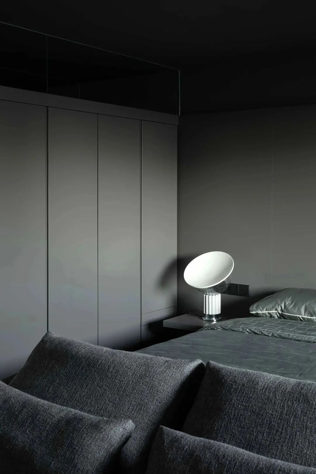
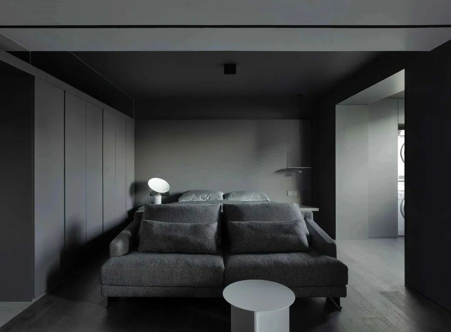
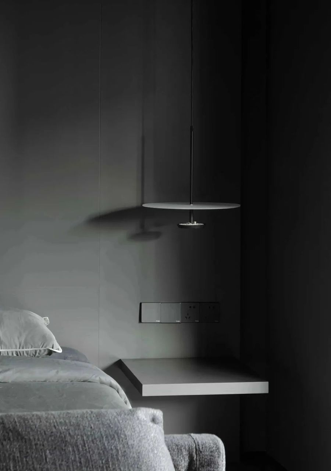
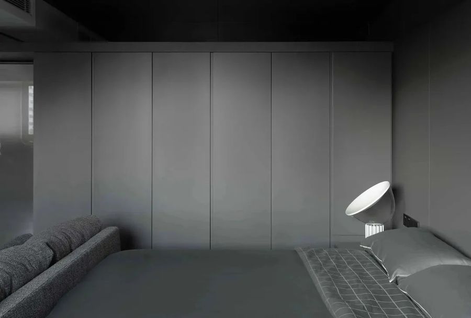
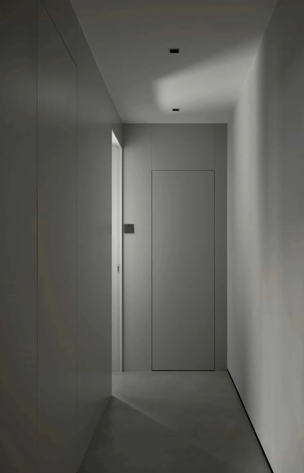
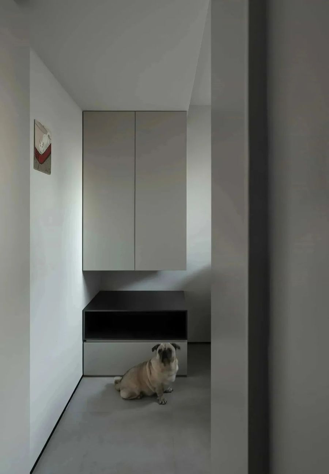
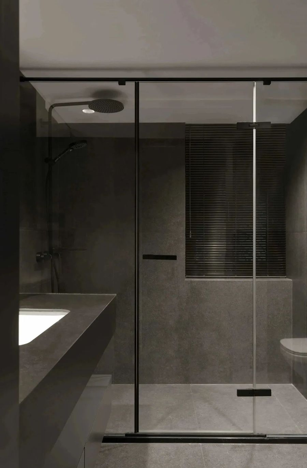
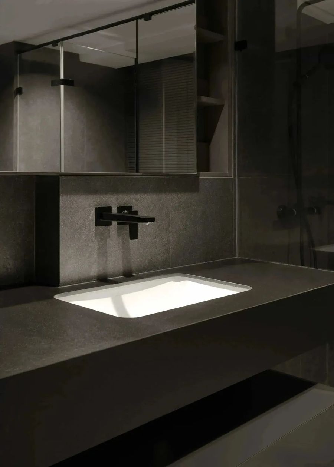
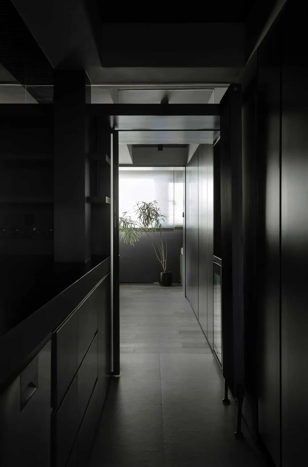











评论(0)