推开家门的瞬间,你曾经设想过得场景是什么?从居者的第一感出发,设计师将理想与现实用设计的语言为居者构建想象过无数次的理想生活方式。
As you swing open the door to your home, what vision comes to mind?
Beginning with the initial impressions of the occupants, the designer skillfully employs design principles to craft the perfect living space, one that residents have envisioned time and time again.
空间享有大平层的奢华尺度与城市景观视野,格调居室在现代设计的基础上融入宝格丽灵感与徐志摩笔下的翡冷翠,泛起一种独特的浪漫与诗意,自带不可复制的格调生活。
This expansive living space boasts both the grandeur of a spacious flat and captivating city views. Drawing inspiration from Bulgari and Florence in the Writings of Zhimo Xu , the sophisticated living room blends modern design with a distinct sense of romance and poetry, culminating in an unparalleled stylish lifestyle.
客餐厅米灰色的空间裹挟着神秘感,属于意大利的橙色在空间跳脱出来,打造一种优雅都市时髦感,器物的相互对话中,每个细节一丝不苟,从极简到奢华,展示它的独特风格。
The living and dining room's enigmatic beige-gray palette is punctuated by bursts of Italian-inspired orange, evoking an air of sophisticated urban elegance. The carefully curated artifacts engage in a harmonious interplay, and every intricate detail, from minimalism to opulence, showcases a distinct and unparalleled style.
白昼未满,黑夜未盈,打开遮蔽这番景色的幕帘,在沙发上懒洋洋地小酌,看长日落去的余光或近在眼前的晨昏与耳边B&O轻拍节奏的古典乐,是独属于你的浪漫时刻。
As day turns to dusk and night has yet to fall, draw back the curtains that frame this vista. Recline on the sofa and savor your drink while beholding the lingering glow of sunset or the approaching twilight. With the melodious strains of B&O's classical music gracing your ears, indulge in a private moment of pure romance.
窗外日光被纱帘自然分散,柔和地洒在肌肤上,空间蔓延着窗外景致带来呼吸,微风和煦,翻开一本书,端起一杯清茶又或许干脆发个呆,一切全凭你喜欢。
The daylight outside the window is naturally scattered by the curtain, softly sprinkled on the skin, the space is spread with the scenery outside the window to bring breath, the breeze is warm, open a book, pick up a cup of tea or perhaps simply a daze, all depending on what you like.
一餐一食,餐厅承担起阻隔厨房与客厅的作用,同时连接两个空间的无阻沟通,在等待美食出锅的同时方便与家人的面对面交流,理性化的空间增加更多的烟火气。
One meal, one meal, the dining room assumes the role of blocking the kitchen from the living room, while connecting the two spaces for unhindered communication, facilitating face-to-face communication with the family while waiting for the food to come out, and rationalizing the space to add more fireworks.
柔光下,鱼肚白的大理石纹理好似生活的韵律徘徊在周围,暖棕色的皮革与拉丝金属的交织提升空间品质,诉说着独一无二的优雅与从容。
Under the soft light, the fish-belly white marble texture seems like the rhythm of life hovering around, and the interweaving of warm brown leather and brushed metal enhances the quality of the space and speaks of unique elegance and calmness.
厨房是一个家的心脏,U型厨房布局,用白色诠释整个空间,呈现宽阔通透的极简,亮面的柜体材质让空间有了向上拉伸的视觉感,更具层次感与立体感。
The kitchen is the heart of a home, U-shaped kitchen layout, white interpretation of the entire space, presenting a broad and transparent minimalist, glossy cabinet material to give the space a sense of upward stretching visual sense, more hierarchical and three-dimensional sense.
一室即是宇宙,情感如绽放在春日花蕊悄然冒尖,吊灯散发着柔和的光亮,躺在暖热的床上,身旁是几乎同频的呼吸与心跳,共同度过每一个日与夜该有多么甜美……
A room is the universe, emotions such as blooming in the spring pistil quietly emerging, chandeliers emitting a soft light, lying in a warm hot bed, next to almost the same frequency of breathing and heartbeat, spend every day and night together how sweet it ......
主卧纵横开阔,连通阳台一侧,绿意在空间内肆意生长,金属与木饰的碰撞打破单一的语言,材质的选择应用上更显现空间的干净高级。
The master bedroom is wide and open, connected to the balcony side, greenery grows freely in the space, the collision of metal and wood decoration breaks the single language, and the choice of material application shows the clean and advanced space.
穿过隐藏在伦敦国王十字车站内九又四分之三站台,这是唯一一个可以乘坐特快列车从麻瓜世界去霍格沃茨的地方,敲5下红砖墙麻瓜是否也能在梦中进入魔法世界......
Through the hidden in London King's Cross station within the nine and three-quarters platform, which is the only one can take the express train from the muggle world to Hogwarts, knock 5 red brick wall muggles whether they can also enter the wizarding world in their dreams ......
戴上分院帽,你会被分到哪个学院呢?
Which college will you be assigned to when you put on your divisional cap?
室外的自然光线透窗闯入浪漫棕与月灰色恰恰像是中西合璧,形而上的描绘优雅又不失质朴的氛围。
The natural light from outside breaks through the windows into the romantic brown and moon gray color, which is precisely like a combination of East and West, metaphysically depicting an elegant and unpretentious atmosphere.
通过空间的浮动创造出额外的夹层,听觉、视觉、触觉、感知力在这里都会得到一个质的飞跃。
The floating of space creates an additional mezzanine where hearing, sight, touch, and perception take a qualitative leap forward.
衣帽间使用内嵌的柜体设计储物收纳空间,分类容纳衣物饰品,中岛台作为精致饰物的展示柜,镜面天花的设计无限放大衣帽间的空间视线,完美实现繁而不乱,奢华低调的气质氛围。
The checkroom uses built-in cabinets to design storage space, classifying clothing and accessories, and the center island serves as a display cabinet for exquisite accessories. The design of the mirrored ceiling infinitely enlarges the view of the checkroom space, perfectly realizing the atmosphere of luxury and low-key temperament.
有间书斋,推窗有阳光,关窗有书香。
There is a study room, push the window with sunshine, close the window with the smell of books.
书房是一种意与象,是一种刻画心灵的寄托和精神空间的分化,摆放的是还没到达的梦想与可得的珍藏。
The study is a kind of meaning and image, an inscription of the mind's trust and the differentiation of the spiritual space, placed with the dreams that have not yet arrived and the treasures that can be obtained.
空间以装置的形体张力叙事感,借一束天光制造天然的舞台幕布,景观绿植带来的生命力和大气明亮的木质空间触感,松弛自由的光影在镜子的折射下随着妈妈与女儿的舞姿被搅动地涟漪搏动。
The space is narrative in the form of installation, a natural stage curtain is created by a beam of sky light, the vitality brought by the landscape greenery and the atmosphere of bright wooden space touch, the relaxed and free light and shadow are stirred in the mirror refraction with the dance of mother and daughter rippling and pulsating.
音乐与自然的触碰,在开放的绿意空间任由音符在空气中自由飘悠,时而浪漫,时而激昂,我们沉浸于旋律的起伏,是演奏者的无言抒发与听众的情感交流,在不知不觉拉近彼此的距离。
The touch of music and nature, in the open green space let the notes float freely in the air, sometimes romantic, sometimes exciting, we are immersed in the ups and downs of the melody, is the speechless expression of the performer and the emotional exchange of the listener, unknowingly draw each other closer.
随着珍珠垂落的的方向,一步一阶,每一阶梯,营造新贵的绅士与优雅。茶室与会客厅同生与共的融合,又各自独立,闲时茗茶,适时品酒寥寥几笔传递纯粹的写意生活。
With the direction of the pearl drops, step by step, each ladder, to create a new noble gentleman and elegant. The tea room and the parlor are symbiotically integrated and independent, with a few strokes of tea at leisure and a few strokes of wine at the right time to convey a purely written life.
酒杯折射散漫的光线,随光落座,整齐排放一墙的干红成为了软装一部分与金属皮革结合在一起,装点出自在惬意的品酒室。
The wine glasses reflect the diffused light and fall with the light, and the dry wines neatly discharged on the wall become part of the soft decoration combined with metal leather, decorating the comfortable wine tasting room.
一瞬间,从动态转化成了静态,水滴落下的形状被时间定格,一圈轻柔的涟漪,如同一滴水落在平静的水面上。
In an instant, transformed from dynamic to static, the shape of the falling water drops is fixed in time, a gentle ripple, like a drop of water falling on the calm water surface.
原木材质与自然暖光交织,带来清简、禅意的氛围,设计师充分考虑人与自然的关系,希望通过空间呈现人与自然对话的感受,极致简约的设计透过细节的创造丰盈而温润。
The relationship between human and nature is fully considered by the designer, who hopes to present the feeling of dialogue between human and nature through the space, and the minimalist design is rich and warm through the creation of details.
即使是在外内敛成熟,一丝不苟的绅士,也会有翻转的一面。周末去兜风吧,乘着夜色与一闪而过的霓虹。
Even a gentleman who is outwardly introverted and mature, meticulous, can have a flip side. Go for a ride on the weekend, ride the night with a flash of neon.
负一楼每个空间的联系都会产生新的交互性灵感,为主客人营造出一个充满着娱乐精神的提多元空间体验。
The connection of each space on the negative first floor generates new interactive inspiration, creating a multifaceted spatial experience for the host guests with an entertaining spirit.
项目名称 | 郑州中海云著湖居
项目地址 | 郑州北龙湖外环东路
项目面积 | 195㎡下叠
竣工时间 | 2022年10月
业主单位 | 郑州中海地产有限公司
软装设计 | ENJOYDESIGN
室内设计 | 一层空间 唐忠汉 地下空间 励时设计
建筑设计 | 上海天华
景观设计 | AECOM
项目摄影 | 万隽视觉-梁俊
更多相关内容推荐


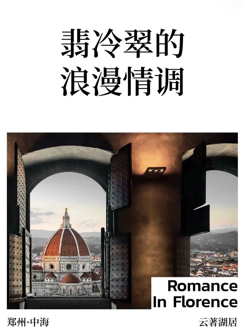
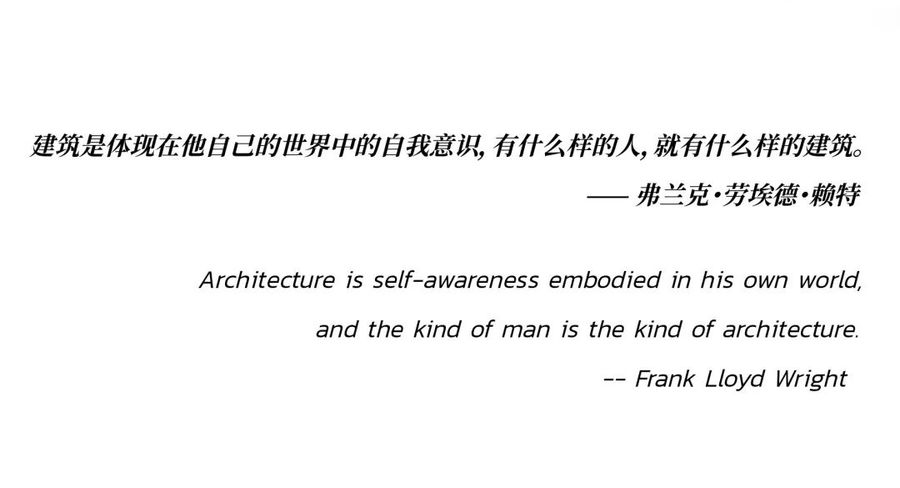
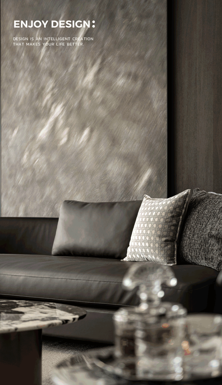
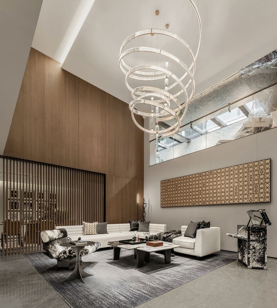
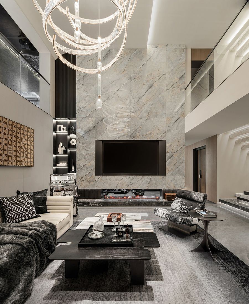

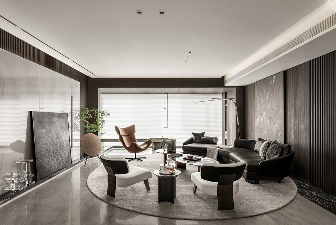
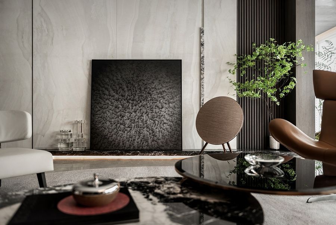
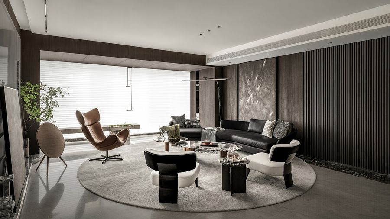
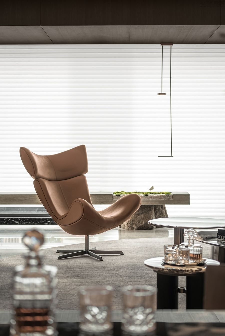
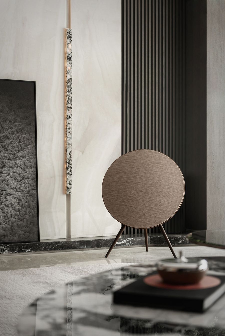
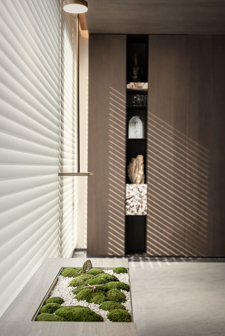

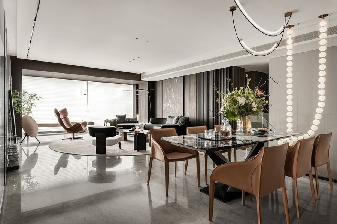
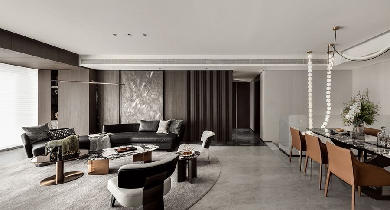
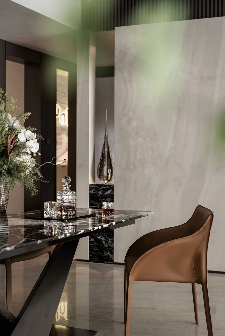
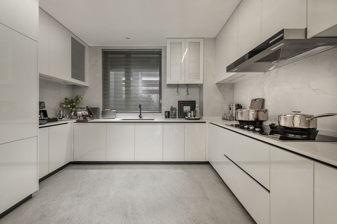

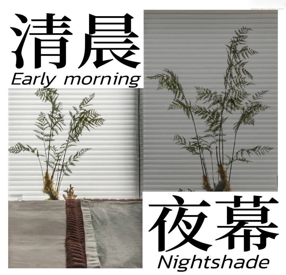
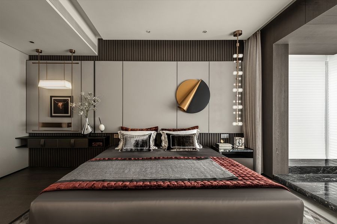
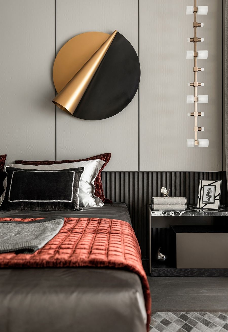
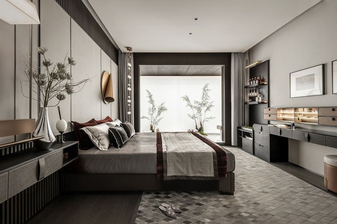
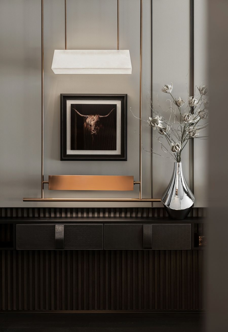
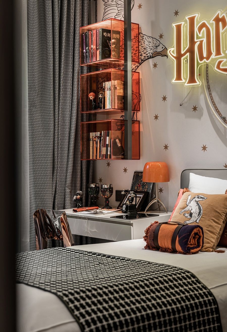
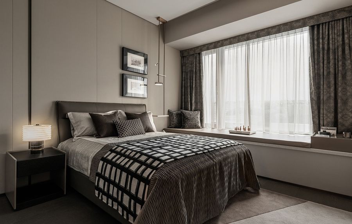
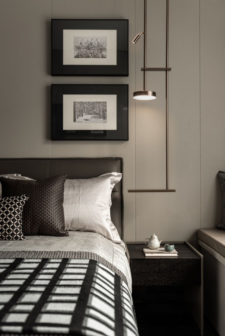

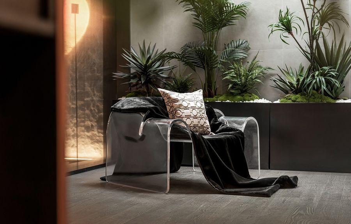
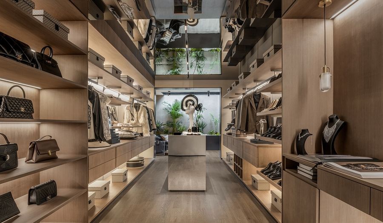
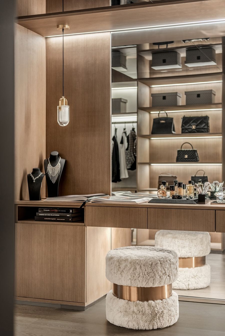
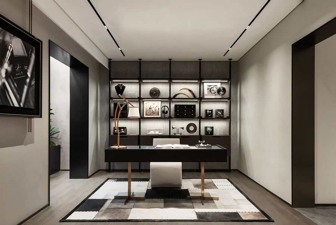
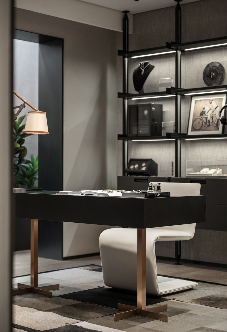
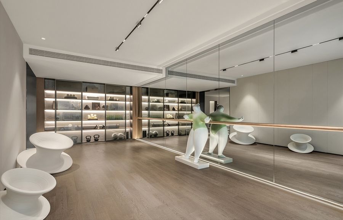
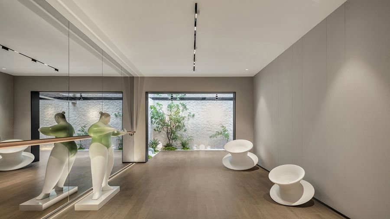
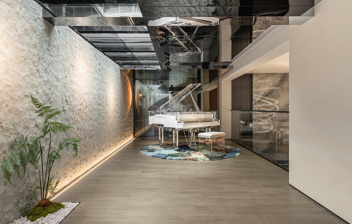
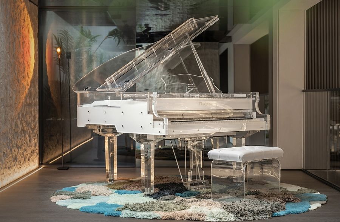

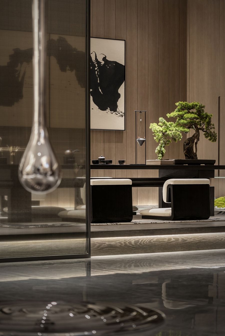
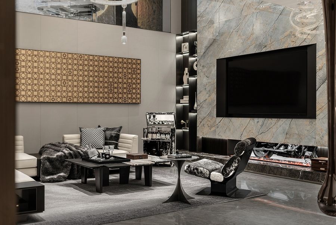
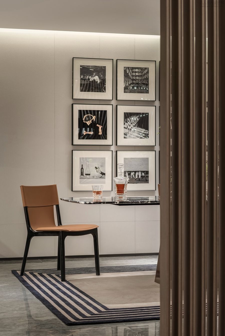
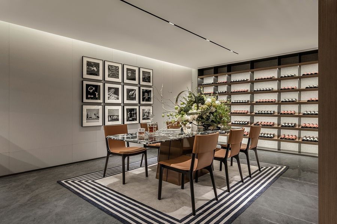

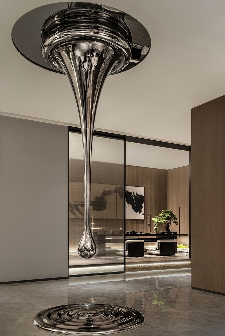
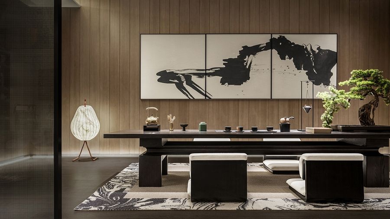
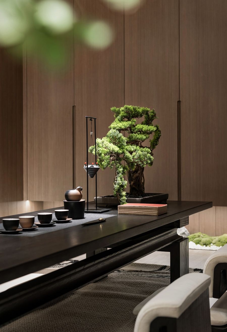
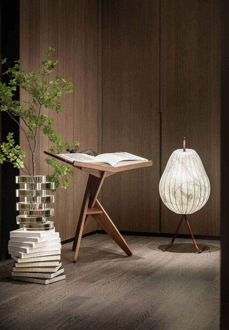
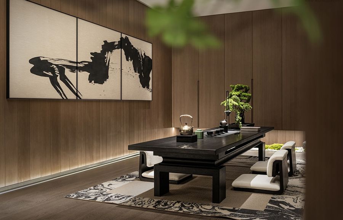
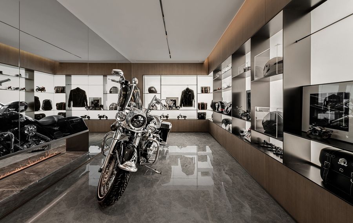
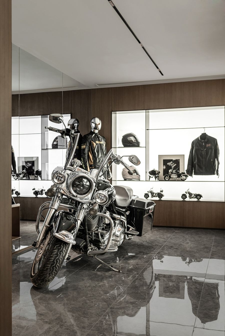











评论(0)