2020年,圣彼得堡餐厅“ANIMALS”在团队和烹饪理念上进行了改革。随后,他们意识到,老旧的室内设计从很久以前开始就不再能反映餐厅的新价值,餐厅的美食与室内风格之间没有完美匹配。因此,ANIMALS希望改造其餐厅室内设计的想法于当年夏季开始应运而生,且在改造期间,餐厅还需要继续运营。
In 2020, St. Petersburg restaurant ‘Animals’ undertook a change in the team and cuisine concept. This was followed by the realization of the fact that the old interior had long ago failed to reflect the restaurant’s new values and there was no perfect match between the cuisine and the interior. The idea to change the design came at the very beginning of the summer season, when it was impossible to close the restaurant for a long time.
▼项目概览,overall of the project © Sergey Melnikov
受某些欧洲餐厅能够在几天时间内去往某些独特地点然后准备好定制套餐的启发,DA bureau决定为ANIMALS创造一次快闪餐厅体验。设计旨在将老餐馆改造成一处全新的美食场所,以最少的资源实现餐厅的振兴。快闪,即临时性的建筑形式。对于DA bureau团队来说,本项目的设计与落成堪称一次令人难忘的有趣经历,设计团队戏称其为“建筑界的流氓行为”。快闪建筑形式中最酷的部分就是,设计团队能够采用非常规的工具和方法。这意味着设计团队需要快速地寻找到非标准性的解决方案,采用简单且易于获得的材料使想法得到实际的落成。对于业主ANIMALS餐厅来说,本项目则是一次在确定永久性室内风格之前的空间形式试验。
Inspired by the European experience of restaurants that can travel to super-unique locations for several days and prepare sets, we decided to undertake a POP-UP project – to transform the old restaurant into a new place and to revitalize it with minimum resources. POP-UP means temporary architecture. This is a head-turning experience; it is an example of specific architectural hooliganism for us. The coolest thing about this format is that you can use offbeat tools and methods. It means a search for quick and non-standard solutions for us, an opportunity to use simple and accessible materials; for the client this is the way to tell about his space a bit earlier than the completion of a permanent project.
▼餐厅原状,original state of the restaurant © DA bureau
▼轴测分析图,axonometric diagram © DA bureau
受到乡村生活的即兴,在欣赏自然材料纹理的同时享受美味的食物。
In our projects, we are interested in telling the history of the place by using visual tools. As to the ‘Animals’, we wanted to convey the story of talented young chéfs who cook simple and cognizable food from local products with a focus on quality and unexpected combinations. So we based our project on the specifics of the cuisine. The key emotional component of the project, as chosen by the developers, was the feeling of staying in a farm where people get from a noisy metropolis. When developing the concept of the hall, we wanted to emphasize human kinship to nature and to create an interior that would be a perfect complement to the food served at our place. We wanted the guests, finding themselves within our interiors, to feel like in the countryside, to sense the impromptness of country life, to admire the natural textures and enjoy the taste of food.
▼改造后空间概览,restaurant after renovation © Sergey Melnikov
餐厅团队与普斯科夫地区Stanskiye镇的某个农场合作,每周主厨都会亲自从农场将新鲜的蔬菜、水果和浆果带回餐厅。这些新鲜的农产品将在这里被烹饪成主菜、特色菜和时令菜。除了改造翻新的厨房外,如今的ANIMALS餐厅还设有一处外形坚固的自助酒吧区,在这里,顾客们可以自行拿取原汁原味的饮料和季节性鸡尾酒。这处新的酒吧区免去了翻新改造原酒吧的繁琐过程。在功能上,餐厅被分为两个区域:前厅为酒吧,主厅则为主要用餐空间。位于前部的第一个大厅,被改造为一处宛如温室般的酒吧空间,主要由仓库风格的金属型材、植物,以及照明组合而成,金属架上布满了大大小小的陶瓷花盆,花盆中则种植了各种花园作用,每年都能够收获几次。顾客们可以坐在葡萄藤架下的餐桌边品尝气泡酒,也可以坐在吧台边欣赏酒保工作。
The restaurant team cooperates with a farm in Stanskiye village of Pskov region, where vegetables, fruit and berries are grown, brought by the chéf personally to the restaurant every week. They are used to prepare the main menu, specials and seasonal dishes. In addition to the renovated kitchen, ‘Animals’ now has a solid and self-sufficient bar with original drinks and seasonal cocktails, instead of the one that needed extension. Functionally we divided the restaurant into two zones: the first hall housing a bar and the main hall housing a restaurant. We transformed the first hall into a metaphorical greenhouse, assembled of warehouse-style metal profiles with phyto-lighting, filled with various garden crops in ceramic pots that yield a harvest several times a year. One may stay here with a glass of sparkling wine at a table under a shelf with grapes, or take a seat at the bar and watch the bartender at work.
▼金属框架构成的温室酒吧,greenhouse bar with a metal frame © Sergey Melnikov
▼由用餐区看酒吧,viewing the bar area from the main hall © Sergey Melnikov
▼由酒吧区看用餐区,viewing the main hall from the bar area © Sergey Melnikov
▼金属框架与柱子细部,details of the metal structure and the column © Sergey Melnikov
▼金属架细部,details of the metal structure © Sergey Melnikov
主厅,即第二个大厅,则完全作为餐厅空间使用。空间中的主要元素是一张木制工作台风格的长桌,以及从跳蚤市场买来的老式座椅。餐桌的形象与好友间的聚会与家庭聚餐联系起来。这样一张桌子可能会毫无违和感地出现在乡间别墅内,而在ANIMALS餐厅内,长桌这个元素则被进一步的强调出来,它几乎占据了整个大厅的长度。设计师认为,这张桌子应该是空间的中心,志同道合的人们可以聚集在一起,品尝当地的美食。
The second hall is fully used as a restaurant space; its main element is a long wooden workbench-style table with vintage chairs bought at a flea market. It is associated with the history of friendly feasts and family meals. Such a table can be safely imagined in the interior of a country house, but in ‘Animals’ it is hyperbolized and occupies almost the entire length of the hall. It was important for us that the table should be the center of the space where like-minded people and friendly companies, who come to try local products, could gather. This table can be used for experimental set-dinners or noisy breakfasts.
▼用餐区原木长桌,the wooden table in the main hall © Sergey Melnikov
▼布满绿植的用餐区,dining area covered with greenery © Sergey Melnikov
▼长桌细部,details of the table © Sergey Melnikov
设计希望能够改变人们脑海中“那个有黄色墙面的餐厅”的印象,以最小的投资为这里引入有趣且丰富的材料肌理与自然氛围。为此,设计团队将餐厅原墙壁以及天花板上的饰面层全部剥离,将原始简单的材料质感暴露在空间中,进而达到了完美的效果。项目中的另一个挑战在于如何在不购买新家具的情况下设计出全新的座位区风格。设计团队找到了一个折衷的办法:将现有的家具留在大厅周围,利用现有的元素为空间赋予全新的感觉。原座椅上添加的亚麻椅套让人不禁联想起宫殿里主人不在家时用来盖家具的帆布。同时,现有的单色台面被涂成中性色调。此外,餐厅室内还需要一些明亮的元素来点亮空间,因此,设计团队在一面墙上安装了一座木框架龙骨,然后用绘制了鲜艳色彩的墙布将原始墙面隐藏起来。在绘制墙布的过程中,则重新利用了包裹“温室”金属架的塑料膜。
We wanted to get rid of the description “that restaurant with yellow walls”. For this, we needed an interesting and complex texture in natural colors with a minimum of investment. We had all the walls and ceiling plastered with simple building roughcast and got a perfect effect. Another challenge was to come up with brand-new seats without having to buy new furniture. We found a compromise: we left the existing furniture around the perimeter of the hall, completely changing its appearance. We had linen covers sewn for the chairs, reminiscent of clothes used to cover furniture in palaces when the owners were away. Meanwhile the existing monochrome countertops were painted in neutral colors. In addition, the interior needed some bright accent. We placed a panel in a wooden frame with bright, accentuated spots onto one of the walls. The panel is printed on a film used to cover greenhouses.
▼墙绘与回收家具,wall painting and recycled furniture © Sergey Melnikov
▼家具细部,detail of the furniture © Sergey Melnikov
▼墙布细部,detail of the wallcloth © Sergey Melnikov
ANIMALS快闪餐厅项目的建设过程非常快速。DA bureau团队积极且直接地参与了整个项目的建设过程,包括:帮助艺术家绘制画布,为墙壁设计图案,并帮助组装酒吧金属架等。重新设计空间花了大约一周的时间,而大部分建设工作则仅在惊人的4天内完成,改造后的餐厅以全新的形象呈现在大众的眼前。该快闪餐厅初步计划将维持一年,且无论是餐厅中烹饪的美食还是室内设计都将根据季节的变化进行调整和补充。
POP-UP projects suppose a super-fast course of construction. The bureau’s team was actively and directly involved in the work – we helped the artists to paint canvases, made patterns for the walls, and helped to assemble the shelf stands. It took about a week to redesign the space, while most of the work was completed within a record time of 4 days, after which the restaurant opened in the renewed format. This project was designed tentatively for one year and will be modified and supplemented, depending on the season, as concerns both the cuisine and the interior.
▼建造过程,construction process © DA bureau
▼平面图,plan © DA bureau
DA bureau – Anna Lvovskaia, Boris Lvovskiy, Fedor Goreglyad, Maria Romanova
Project team – Anna Lvovskaia, Boris Lvovskiy, Fedor Goreglyad, Maria Romanova, Olga Belyakova
Location – Russia, Saint-Petersburg,
Nekrasova 60
Year of implementation – 2021
Area – 150 m2
Timescales – 1 month
Photography – Sergey Melnikov


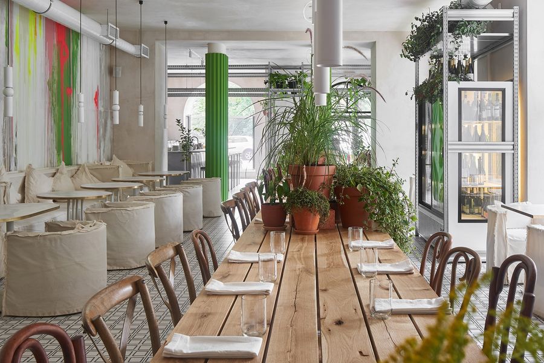
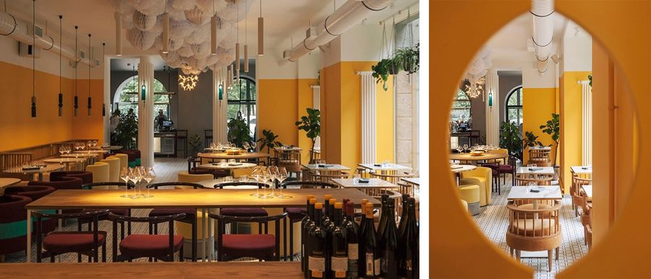
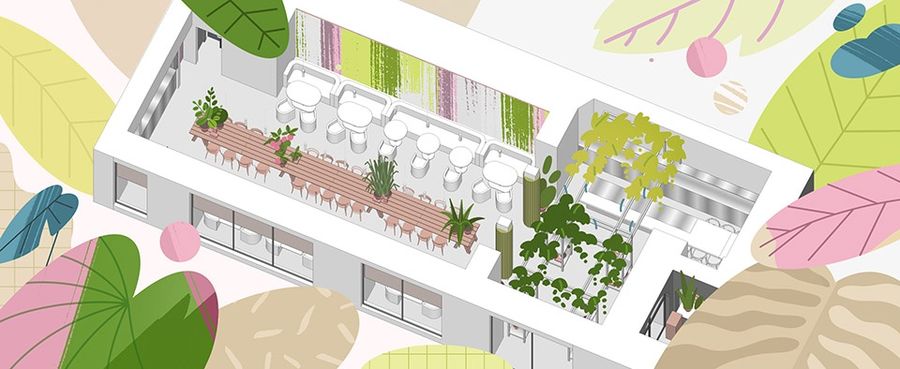
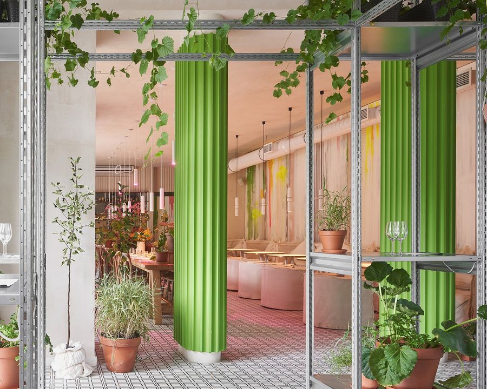
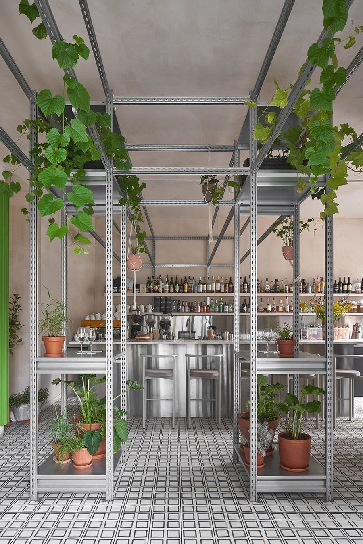
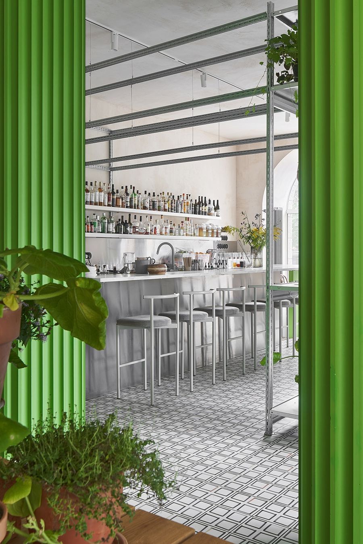
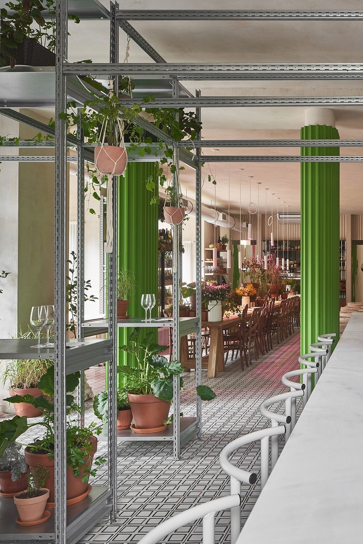
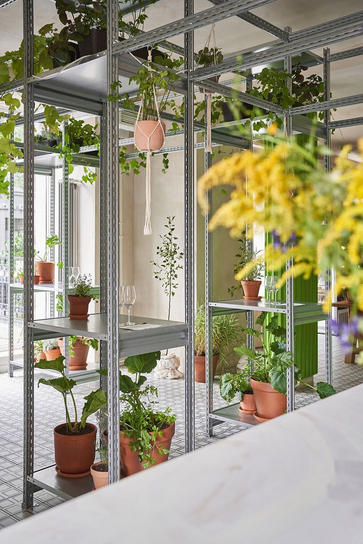
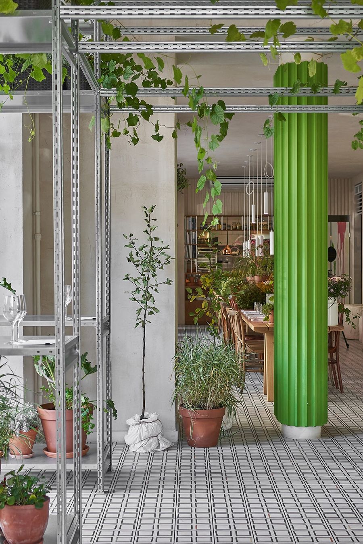
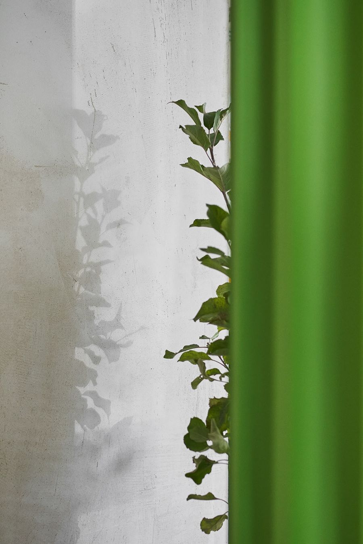
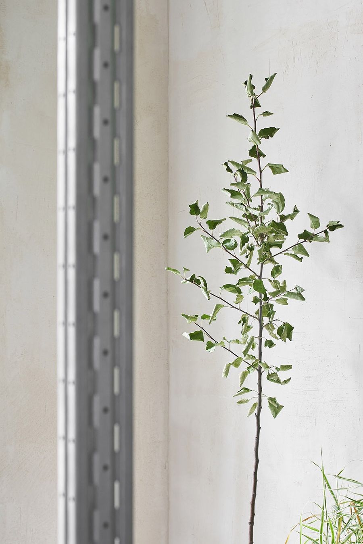
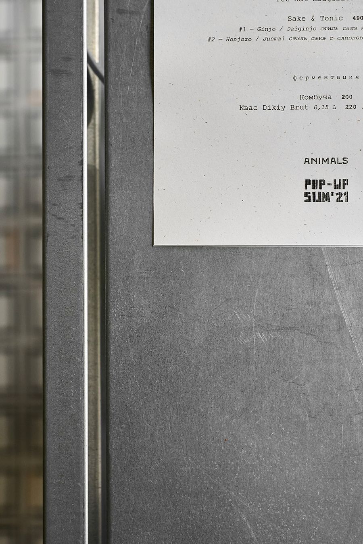
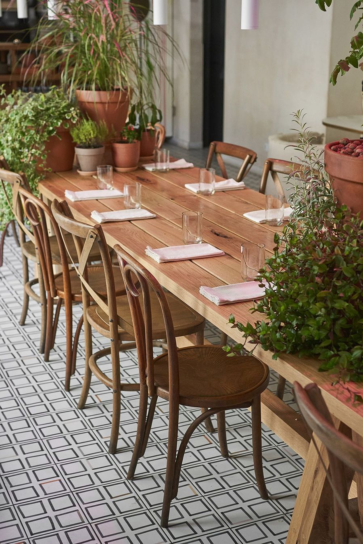
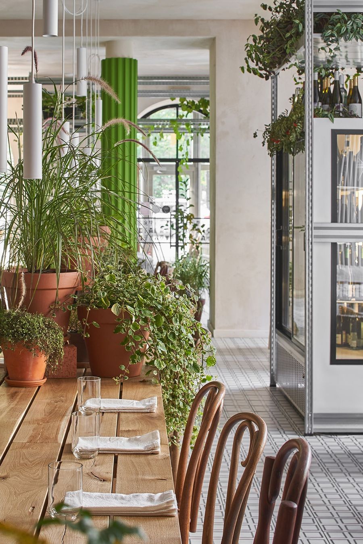
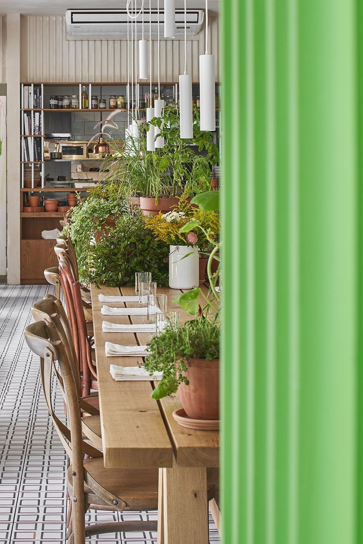
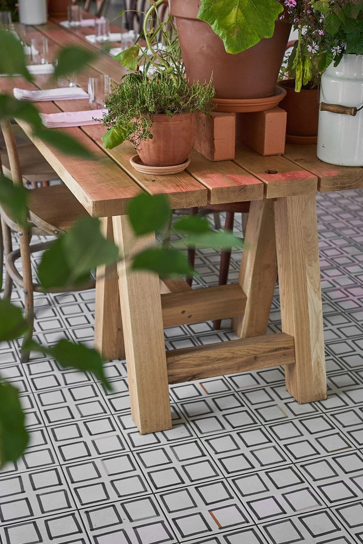
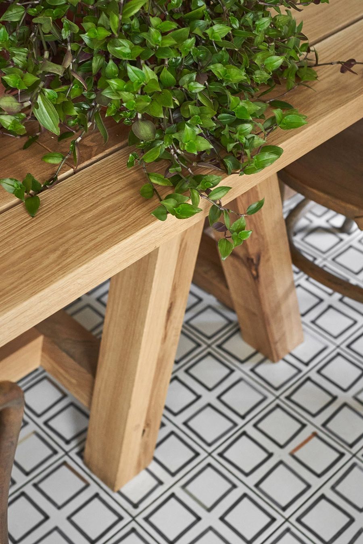
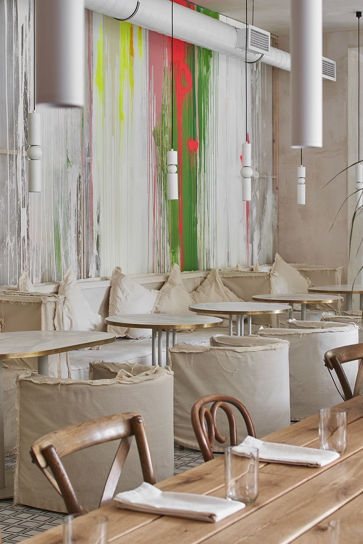

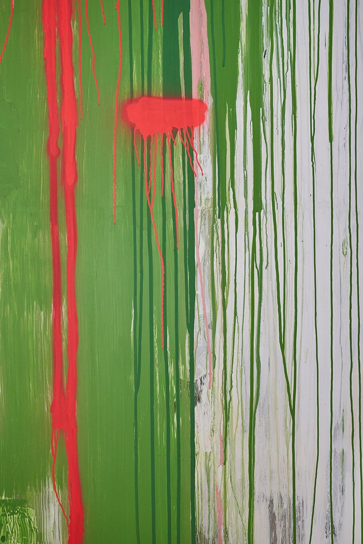
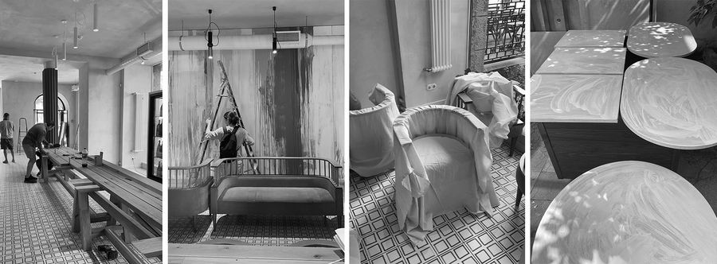
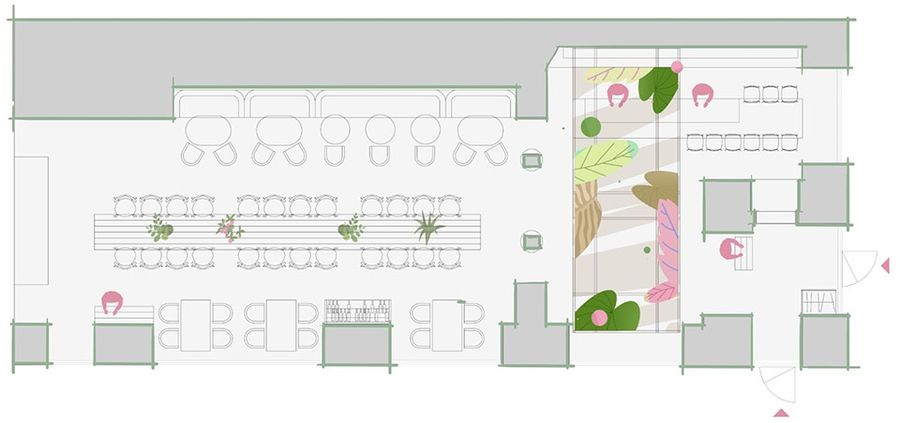








评论(0)