瑞士品牌On是一家高性能跑鞋公司,近日该品牌委托Specific Generic事务所对其办公空间进行扩建,以迎合不断扩大的公司规模与需求。设计的重点在于空间的多功能性与灵活性,旨在以具有吸引力的工作环境传达出品牌的价值观。目前,Specific Generic事务所已为该品牌在全球范围内设计了多处零售空间。
The Swiss brand On, a performance running shoe company, recently expanded their office space to accommodate their growing workforce. Specific Generic was asked to design a functional, flexible and attractive work environment that communicates the brand’s values. Specific Generic has previously designed numerous retail spaces for the brand across the globe.
▼项目概览,overall of the project © Mikael Olsson
办公空间面积高达15000平方米,自然、科技和人文精神始终是该空间的设计主题。因此,设计团队在空间中置入了一些能够促进员工之间社交与互动的元素,例如:贯彻17个楼层的走廊小径、95%会议室中的可调节桌、内部健身房,以及鼓励员工及时补水的水站。办公空间以“街区”的形式进行了细分,以营造出社区与社会环境般的氛围。每个“街区”包含三个楼层,具有不同的功能区域,员工可以在专注办公区、社交区或协作区域之间自由穿梭。
Nature, technology and human spirit has been the mantra while working with this 15 000 sqm space. As a result, elements that promote movement and interaction among employees are incorporated, such as a mountain trail-inspired path that runs through the 17 stories complex, height-adjustable tables in 95% of the meeting rooms, an in-house gym, and water stations to encourage hydration. The space is divided into neighbourhoods to provide a sense of community and social context. Each neighbourhood has three floors with different functions and employees can move between focus, social or collaborative areas.
▼仓库区与大型台阶,storage warehouse and steps seating area © Mikael Olsson
▼俯视阶梯式座位区,overlooking the steps seating area © Mikael Olsson
▼仓库走廊,hallway of the storage area © Mikael Olsson
建筑内部功能的规划十分独特,旨在创造出一种沿着山间小径向上攀登的体验。台阶越往上越窄越陡,就像真的在爬山一样。底层空间以大地色以及相对厚重的体量形式为主,而上层则以森林、湖泊、云和太空边界的稀薄空气为主题。On Labs中不仅包括工作场所,还包括会议区、酒吧、食堂、实验室、车间、工作室、屋顶花园、图书馆和展览空间。
The building’s functions are laid out as experiences along the mountain trail going up the building. The steps are getting narrower and steeper for each floor going up, just like climbing a mountain. The bottom floors are characterised by earthy tones and heavy shapes, while the upper floors follow themes of forests, lakes, clouds and thin air at the border to space. This project doesn’t just include workplaces, it also includes a conferencing area, bar, canteen, lab, workshops, studios, rooftop garden, library and an exhibition space.
▼沿山间小径向上攀登的空间体验,experiences along the mountain trail going up the building © Eduardo Perez
▼洗衣房,public laundry © Eduardo Perez
整个办公空间均采用了可移动隔墙,以创造出灵活流动的空间布局,满足任何使用情况的需求。例如,图书馆的旋转书架也充当了空间的分隔,创造出柔和的会议室边界,在这里,人们可以以更加亲近的方式了解该公司以及员工们的生活。在设计部门,宽敞的通高空间将室内转化为微型建筑场景。而这种空间概念则将设计区与公司其他由彩色玻璃围合的办公区彻底分离开来,使空间之间的分界变得一目了然。
Movable walls have been applied throughout the offices to provide flexible and fluid spaces where everything can happen. One example is the library where the pivoting book shelves also act as room dividers, creating a soft meeting room where people also can learn more about the company and the interests of those who work there. At the design department the generous double ceiling height is utilized by constructing micro architecture pieces within the space. This area where new ideas are born is secluded from the rest of the office using diffused colored glass; this is a limited access zone.
▼图书馆的旋转书架也充当了空间的分隔,the library where the pivoting book shelves also act as room dividers © Eduardo Perez
▼会议室旋转门,revolving door of meeting room © Eduardo Perez
建筑中的关键材料保留了其最原始的状态,尽可能地减少人为干预,例如:混凝土、橡木、不锈钢和岩石等。这些材料均源自自然,然后以最本质的形象放置在办公空间之中。温暖的橡木肌理贯穿了整个项目,包括一张由一整棵橡树制成的大桌。
The building’s key materials have purposely been left raw and with as little human intervention as possible. They include concrete, oakwood, stainless steel and rocks; literally lifted from nature and placed within the office space. The oakwood is used throughout the building, including a big table made from a slice of a tree.
▼展示区,exhibition area © Eduardo Perez
▼石头花园,the stone garden © Eduardo Perez
展览空间内展示了On品牌的第一双跑鞋原型,这双跑鞋采用了一种类似日本传统烧杉的材料工艺,表面带有一种木炭般的美丽光泽。从阿尔卑斯山收集的岩石构成的石头花园,不仅为人们提供了一处轻松随意的社交会议区,同时也将登山的激动心情引入办公场所之中。此外,森林主题楼层通高中庭中悬空的松树也成为该区域引人注目的视觉焦点。
The exhibition space that showcases the very first prototype of the On shoe features a traditional Japanese method of burning the surface of the wood to make it black with a beautiful luster of the charcoal. A stone garden with rocks collected from the surrounding alps offers both a meeting space and an inspirational moment. A pine tree is foraged and hung in the opening between two floors in the forest neighbourhood.
▼森林主题楼层与悬空的松树,forest-themed floors with hanging pine tree © Mikael Olsson
▼办公区,office area © Eduardo Perez
酒吧内,悬吊在天花板上的灯具如同一条立体的登山路径图,周围山脉的地形图被转换为会议区域地毯和软垫家具表面的图案。此外,员工们还可以在食堂旁边种满植物的玻璃温室里举办午餐会。屋顶花园内则种植了大量的草药,浆果和水果,成为On Labs员工餐食中素食的主要来源。办公空间内所选用的家具,由On品牌与Specific Generic事务所基于品牌传统的共同选择,基本上都选用了瑞士当地或北欧地区的优质家具品牌和家具作品。
In the bar a three dimensional tracking of a mountain run is manifested as a neon tube installation hovering from the ceiling. Topographic maps of the surrounding mountains are translated to a custom pattern for carpets and upholstered furniture in the conference area. Lunch meetings can be held in the glass block greenhouse filled with plants next to the canteen. The food served within On labs is plant based and the roof top garden offers plenty of herbs, berries and fruits. With basis in the heritage of the brand and as a result of the collaboration with Specific Generic – the foundation of the furnishing is carefully selected pieces from Switzerland and Scandinavia.
▼酒吧空间,the bar © Eduardo Perez
▼总部大楼与屋顶花园,exterior view of the building and the rooftop garden © Mikael Olsson


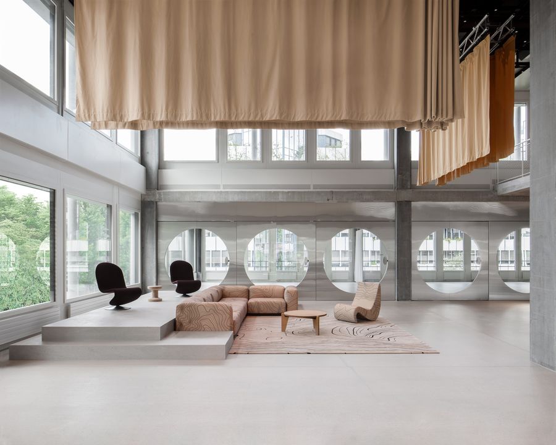
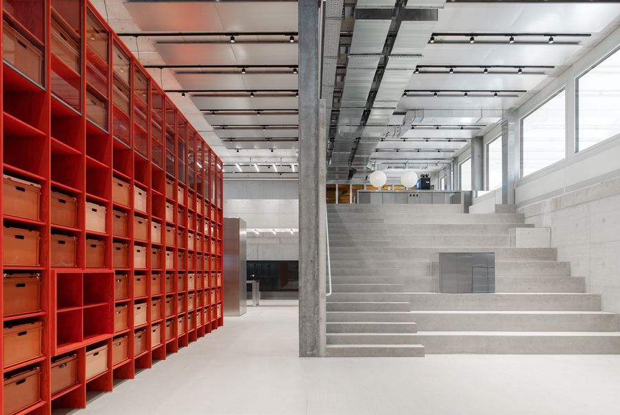
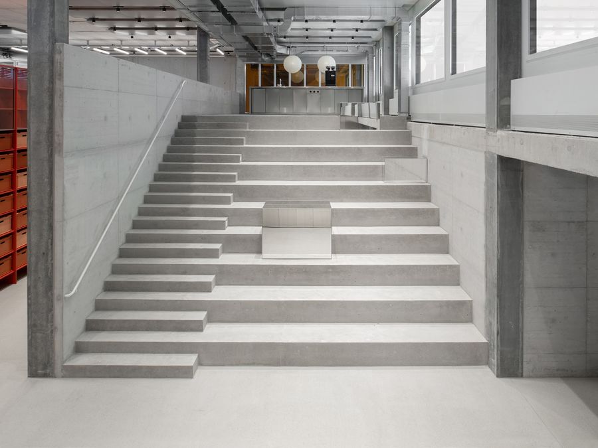
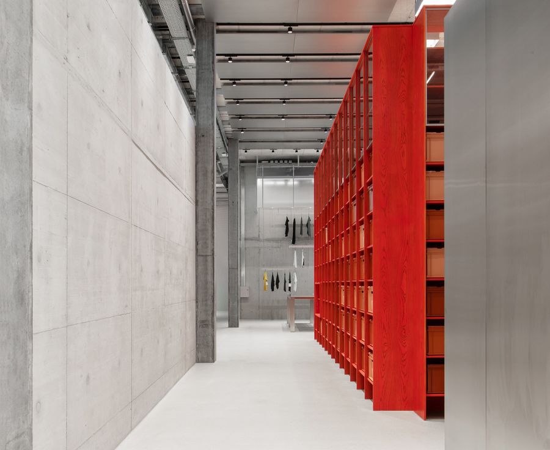
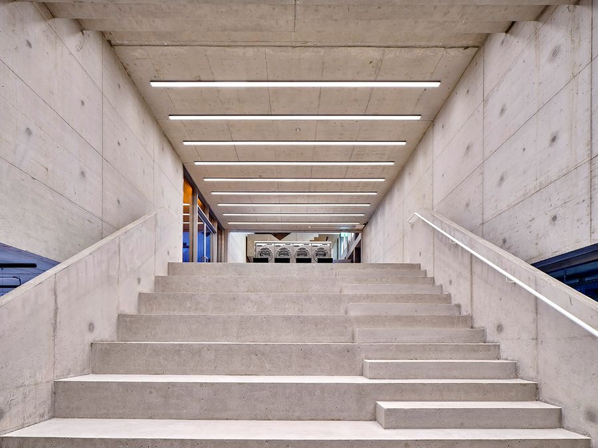
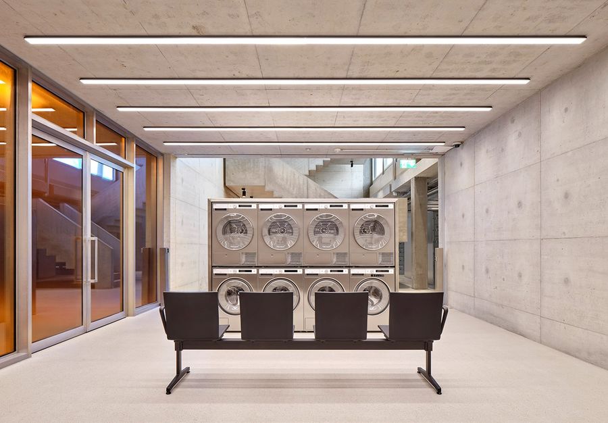
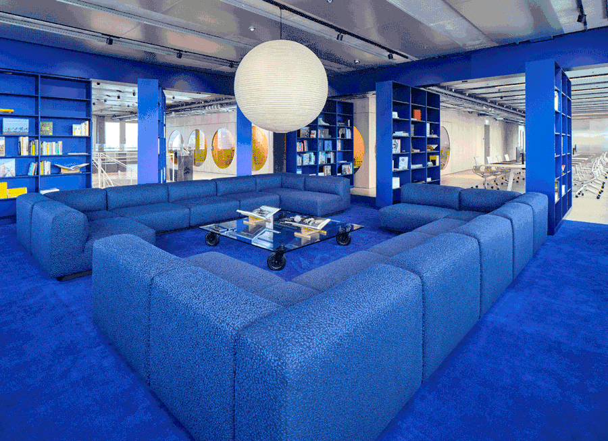
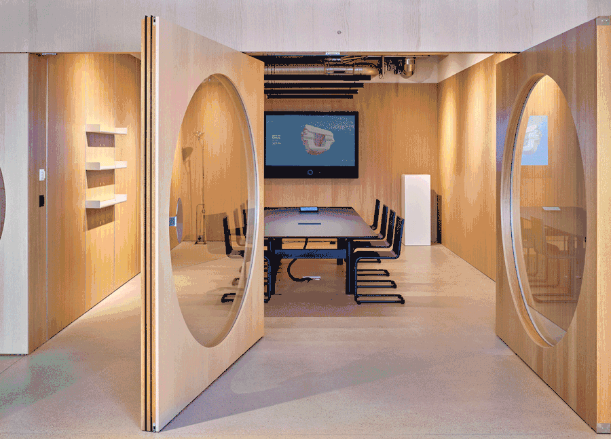
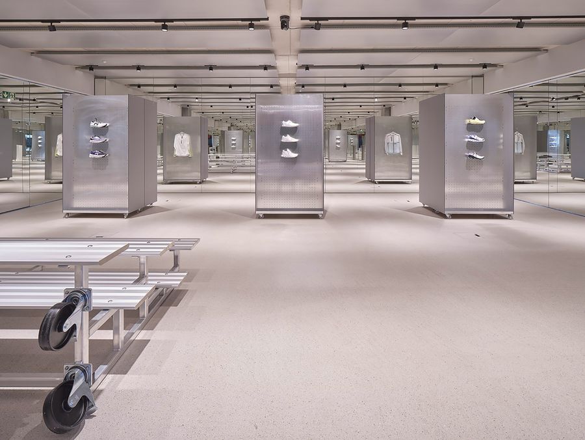
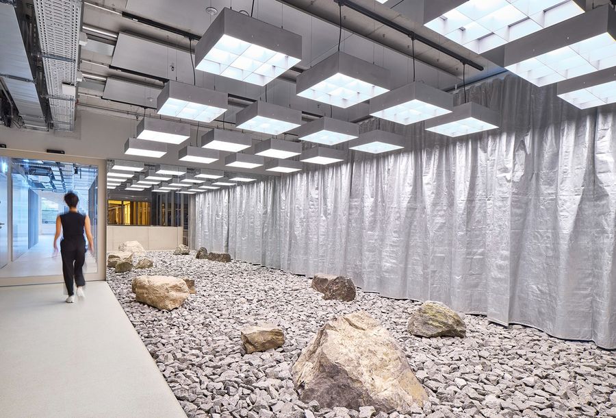
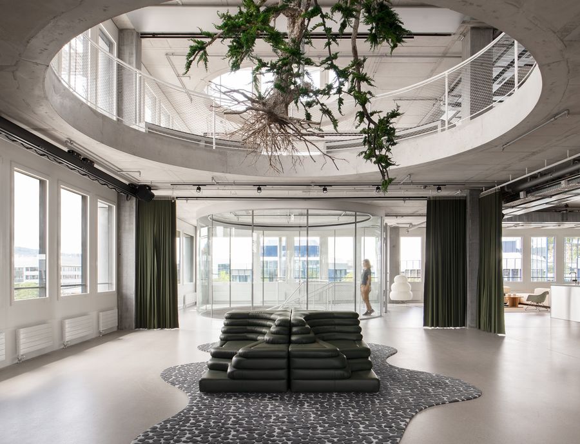
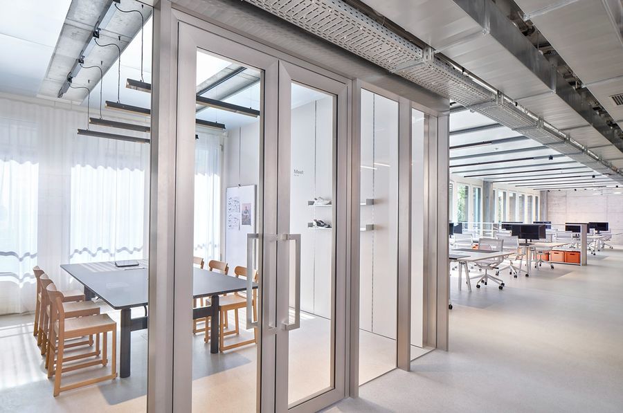
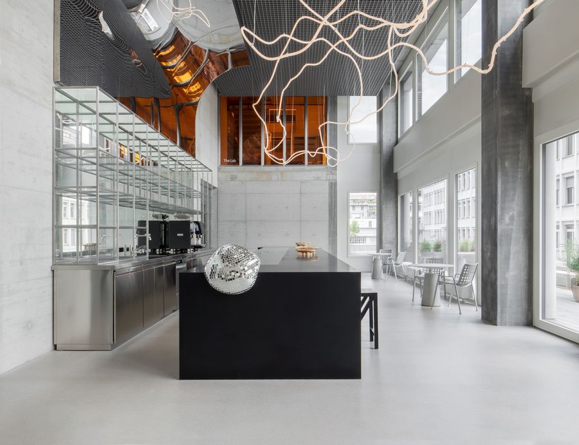
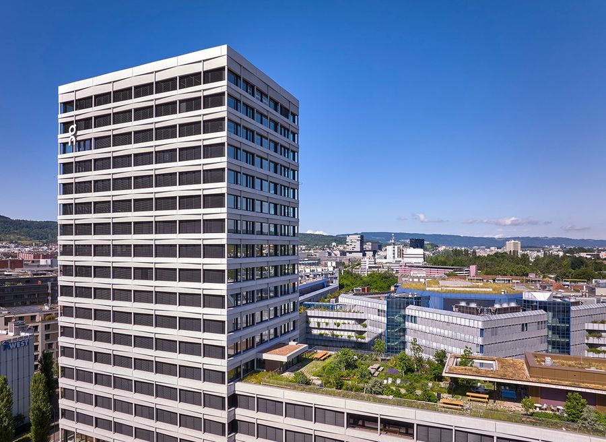











评论(0)