当两个或更多的立体结构和图形交织在一起,且它们能够彼此渗透,同时在形体语言上不存在相互破坏的情形时就展现了一种新的视觉形象的存在,这种新的视觉感知通常被解释成有着透明的属性。事实上,透明性暗含了透过某一遮挡物去了解其背后真实状态的视觉动因,也呈现出透过表面去感知内在秩序的一种感观能力。
When two or more three-dimensional structures and figures are interwoven, and they are able to penetrate each other without destroying each other in the language of form, the existence of a new visual image is revealed, and this new visual perception is often interpreted as having the property of transparency. In fact, transparency implies the visual motivation to see through an obscuring object to understand the real state behind it, and presents a perceptual ability to perceive the inner order through the surface.
透明的建立
Transparent Build-up
━
相对于幕墙式物理的透明性,勒·柯布西耶尤其追求现象的透明性,因而在他看来,局部的长窗除了必要采光和视觉的通透,更重要是“窗户就是限制与构成建筑的主要装置”。这给临街的本杰明·摩尔涂料展厅提供了一种外立面思考的范本,即:遮隐是为了更好地展示,局部的觉察反而是为了更好地扩展至整体。
In contrast to the physical transparency of the curtain wall, Le Corbusier particularly pursued the transparency of the phenomenon, so that in his view, in addition to the necessary light and visual permeability of the long partial windows, it is more important that "the windows are the main device that limits and constitutes the building". This provides a model for thinking about the facade of Benjamin Moore's paint showroom at the street level: concealment is for better display, and partial awareness is for better expansion into the whole.
通过打破、拆解和重构,原本各自独立的上下层商铺被改造为整体的展示体验空间。新的外立面由不同尺度的矩形和呼应品牌标志的三角开口形体所构成,借助一条虽不可见却显然存在的中心轴线,建立一种非对称的均衡感。这与周围商业体的截然不同,吸引着不少过往行人的目光与停驻。
By breaking, dismantling and reconstructing, the originally separate upper and lower stores are transformed into an overall exhibition and experience space. The new façade is composed of rectangles of different scales and triangular openings echoing the brand's logo, creating a sense of asymmetrical equilibrium through a central axis that is not visible but clearly present. This is a distinctive departure from the surrounding commercial buildings and attracts many passersby to look and stop.
几何与“峡谷”
Geometry and "Canyon"
━
如何突出并使品牌形象自然而然的与具体空间发生联系,平面三角形的品牌logo转译成三维的锥形被倒置于挑空的入口,夸张的体量给空间带来一定视觉上的压迫感,同时具有强烈透视的几何体创造了有趣的戏剧性,逐步放大的形体由水平朝向垂直方向发展。而底部适当高度的切口,使内部空腔成为了引发好奇的装置。
How to highlight and make the brand image naturally relate to the specific space, the flat triangular brand logo translated into a three-dimensional cone is placed upside down in the hollow entrance, the exaggerated volume brings a certain visual oppression to the space, while the geometry with strong perspective creates an interesting drama, the gradually enlarged form from horizontal to vertical direction. And the cutout at the appropriate height at the bottom makes the interior cavity a device to provoke curiosity.
空间营造与音乐欣赏一样,关乎节奏、韵律与情感,也关乎置身其中的具身体验。作为灵活路径的重要组成,入口缓冲区右侧通道凭借自然光线的模拟,令一条狭长、窄小而又高挑的“峡谷”出现在访客面前。一泻而下的光晕染于不同的结构立面,凸显穿插、咬合与拼接几何形体的理性建构之美。
The creation of the space is as much about rhythm, rhyme and emotion as it is about the embodied experience of being there as it is about the appreciation of music. As an important component of the flexible path, the right-hand passage of the entrance buffer area simulates natural light, making a long, narrow and high "canyon" appear before the visitor. The light cascading down through the different structural facades highlights the rational construction of interspersed, occluded, and joined geometric forms.
能量的隐喻
Metaphor of Energy
━
聚或者说汇集,一直是能量的表达方式。展厅内部以一层休闲区为重要的功能区域,满足日常接待、洽谈和商务的作用。于平顶的天花之中,三角形体灯膜构造的出现,再次强调了品牌的属性,也形成呼应其他相应空间的形式语言,更是一种能量的汇聚之地,主次秩序的建立从而有利于场所从属的识别。
Gathering or bringing together has always been the expression of energy. Inside the showroom, the first floor leisure area is an important functional area to meet the role of daily reception, negotiation and business. In the flat ceiling, the emergence of triangular body light film structure again emphasizes the brand attributes, and also forms a formal language echoing other corresponding spaces, which is a kind of energy convergence place, and the establishment of primary and secondary order is thus conducive to the identification of the subordinate places.
在去商业化标签的设计策略指导下,过去单纯产品展示的属性变得不再重要,而产品本身则被直接的应用于空间之中,访客更能直观的感受材料的颜色表情、触感肌理、适用范围和工艺做法。以沉浸式体验氛围为营造方法和商业逻辑,这代表着新商业的流行趋势和品牌自信意识的觉醒。
Under the guidance of the design strategy of de-commercialization, the past attributes of pure product display become less important, and the products themselves are directly applied in the space, so that visitors can intuitively feel the color expression, tactile texture, application range and process practice of the materials. With the immersive experience atmosphere as the creation method and business logic, this represents the trend of new business and the awakening of brand self-confidence.
橱窗式雕塑
Window Sculpture
━
作为主要的上下层连接器,极具雕塑的旋转楼梯除了承担着物理性的垂直路径,更借助自身造型和颜色的魅力吸引访客自发的由楼下走向楼上,起到合理的、恰当的、巧妙的引流作用。素雅凝练的空间里,突然一抹红色展现出来,其个性张扬的夺目色彩和柔美曲线的细腻形体预示着主角的登场。
As the main connector between the upper and lower floors, the highly sculptural revolving staircase not only assumes the physical vertical path, but also attracts visitors from downstairs to upstairs spontaneously with the charm of its own shape and color, playing a reasonable, appropriate and clever role in attracting traffic. In the plain and condensed space, a sudden splash of red shows up, and its eye-catching color and delicate shape of soft curves herald the appearance of the main character.
以外立面的视角来看,橱窗式景观的置入也成为了街区的视觉焦点,结构上的退让以框景的形式缓和了临街界面的紧张感,因而形成一定想象的空间距离。暗示内外融为一体的自然原石点缀于室内外,与高低有别的绿植和苔藓、蕨类等,构建了一组生动的景观小品。
From the viewpoint of the facade, the window-like landscape has become the visual focal point of the neighborhood, and the structural concession in the form of framed scenery eases the tension of the street interface, thus creating a certain imaginary spatial distance. The natural stones suggesting the integration of inside and outside are dotted in the interior and exterior, together with green plants, mosses and ferns of different heights, building a vivid set of landscape vignettes.
自由的弧线
Arc of Freedom
━
对于三维的场所来说,立面墙体是必要的基本元素,无论围合、分割还是系统组织,都有着不可或缺的作用。旋转楼梯而上,二层由两片独立的、不同色彩情绪的弧墙所围合,作为材料展示的真实载体,弧墙相较于直墙更具有视觉的流动性和空间的不限定感,它代表着连续、不间断和潜藏的动势。
For the three-dimensional place, the façade wall is a necessary basic element, whether enclosing, dividing or systematically organizing, it has an indispensable role. As a real carrier of material display, the curved wall has more visual fluidity and a sense of unrestricted space than the straight wall, which represents continuous, uninterrupted and latent momentum.
当立体主义的透明性理论投射于建筑空间,平面自由的线则演变为具有穿透力的实际墙体,一种交叠而保持完整的内部空间得以形成,与此同时产生对不同形态的对应感知,使缜密的、丰富的、复杂的逻辑清晰的空间秩序变得有迹可循,而并非视觉上简单的光学物质特征。
When the theory of transparency of cubism is projected on the architectural space, the free lines of the plane evolve into the actual walls with penetrating power, an overlapping but complete internal space is formed, while the corresponding perception of different forms is generated, so that the meticulous, rich, complex logical and clear spatial order becomes traceable, rather than the simple optical material characteristics of the visual.
项目信息
Information
━
项目名称:本杰明·摩尔涂料展厅
Project Name:Benjamin Moore Paint Showroom
项目地点:中国广东惠州市惠城区惠远路盛禾华府13号商铺
Project Location:Store 13, Shenghehuafu, Huicheng District, Huizhou, Guangdong, China
项目面积:230㎡
Project Area:230㎡
完工时间:2022.10
Completion Date:October, 2022
设计公司:予美组设计
Design Company:Yumei Group Design
设计主创:张志军
Chief Designer:Zhang Zhijun
设计团队:黄锦伟、钟立城、彭景松、陈欢、黄桂林
Design Team: Huang Jinwei, Zhong Licheng, Peng Jingsong, Chen Huan, Huang Guilin
软装设计:MECA君悦美家
Decoration Design:MECA Junyue Beauty Home
摄影:有山|SUNWAY山外
Photography:Yosu | Sunway
文字:无远文字/太白
Words:off-words/Venus


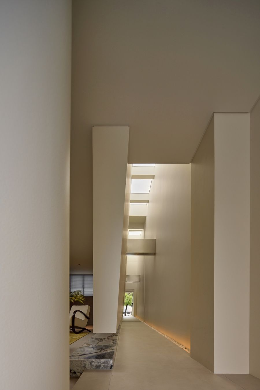
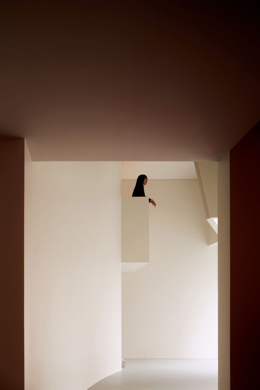
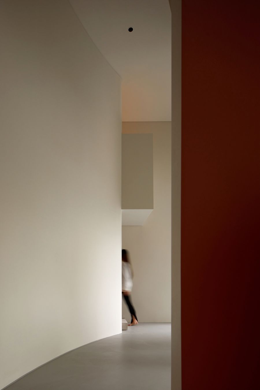
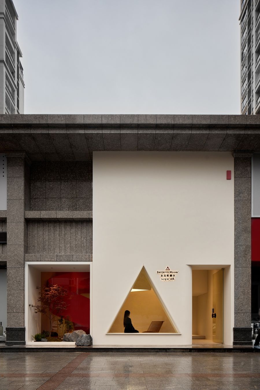
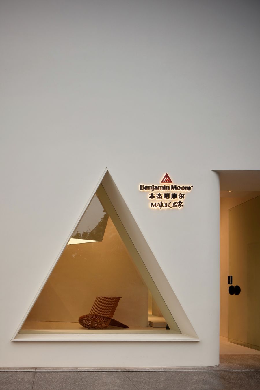
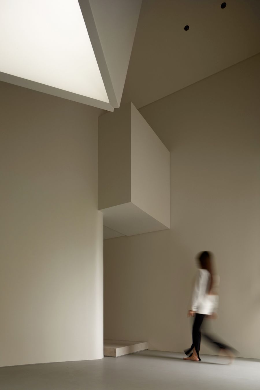
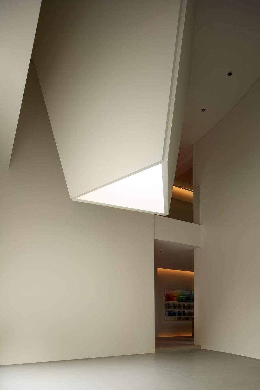
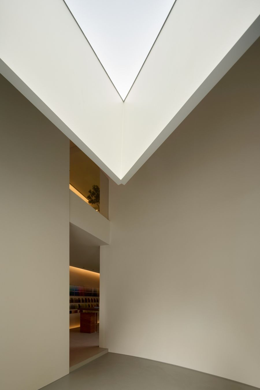
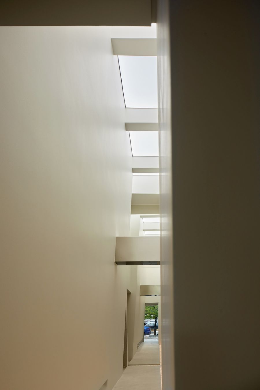
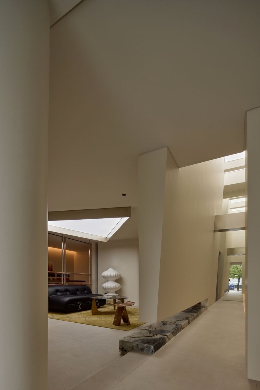
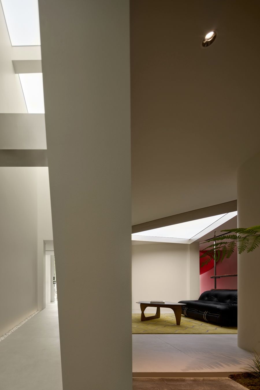
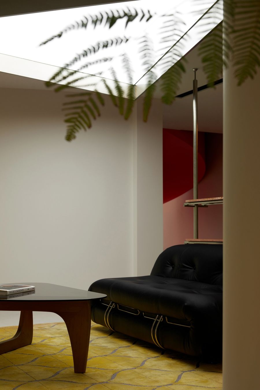
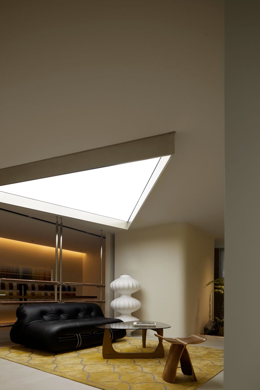
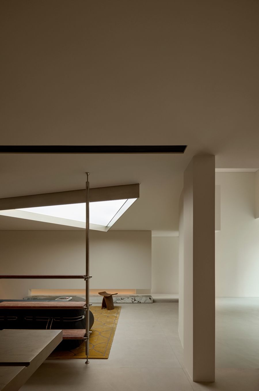
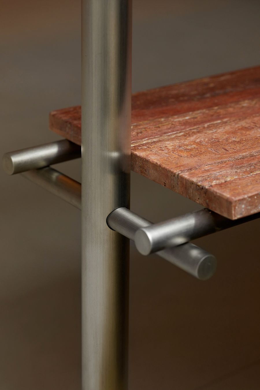
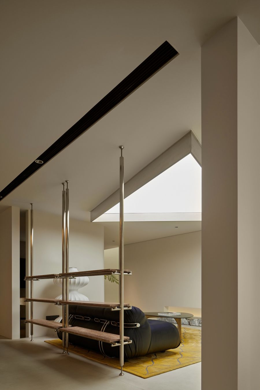
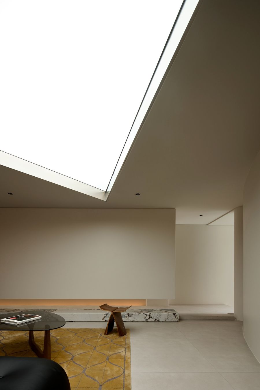
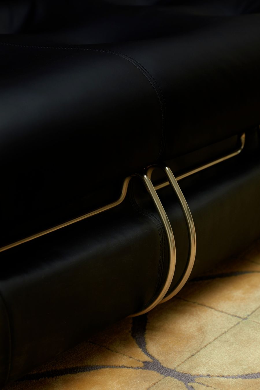
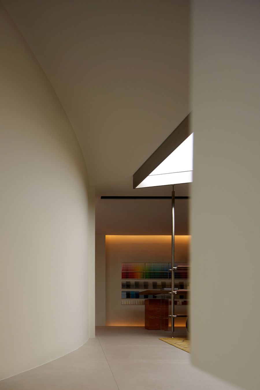
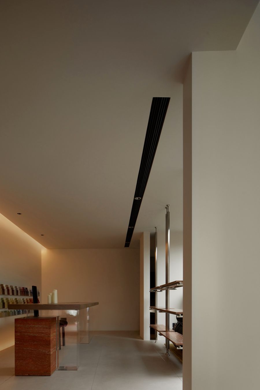
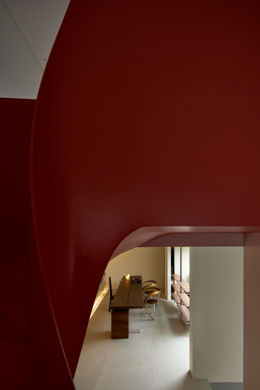
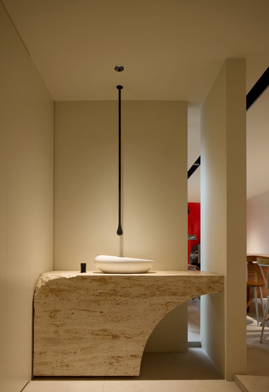
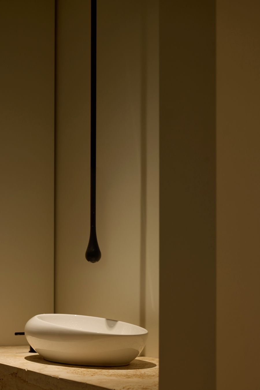
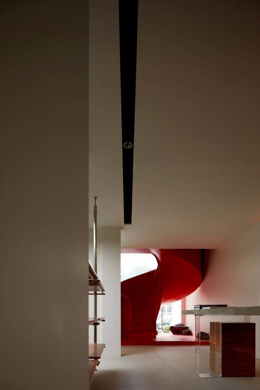
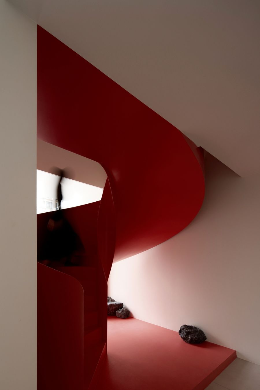
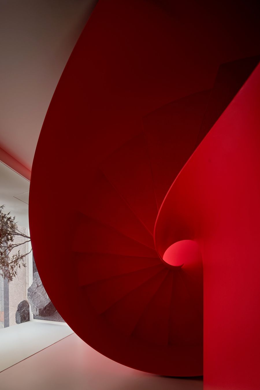
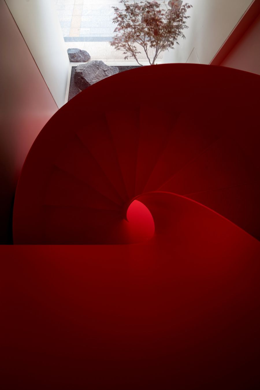
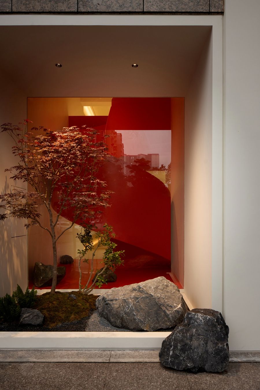
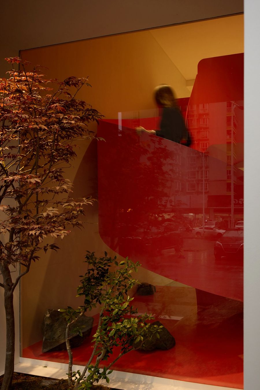
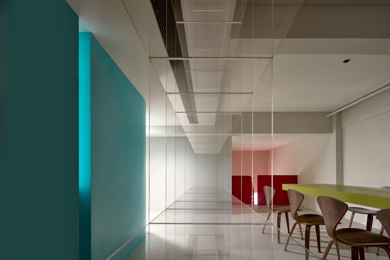
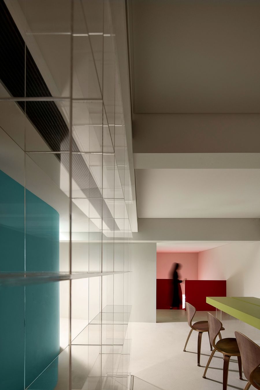
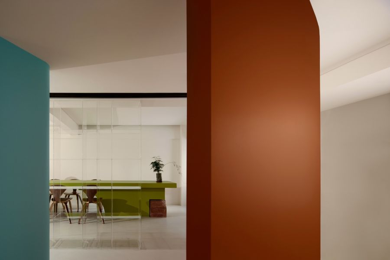
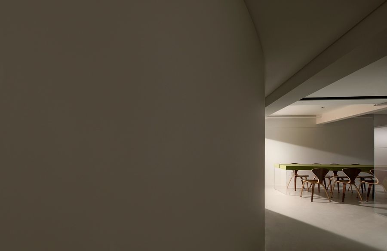
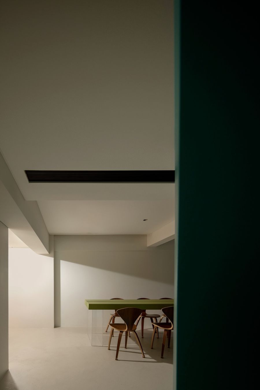
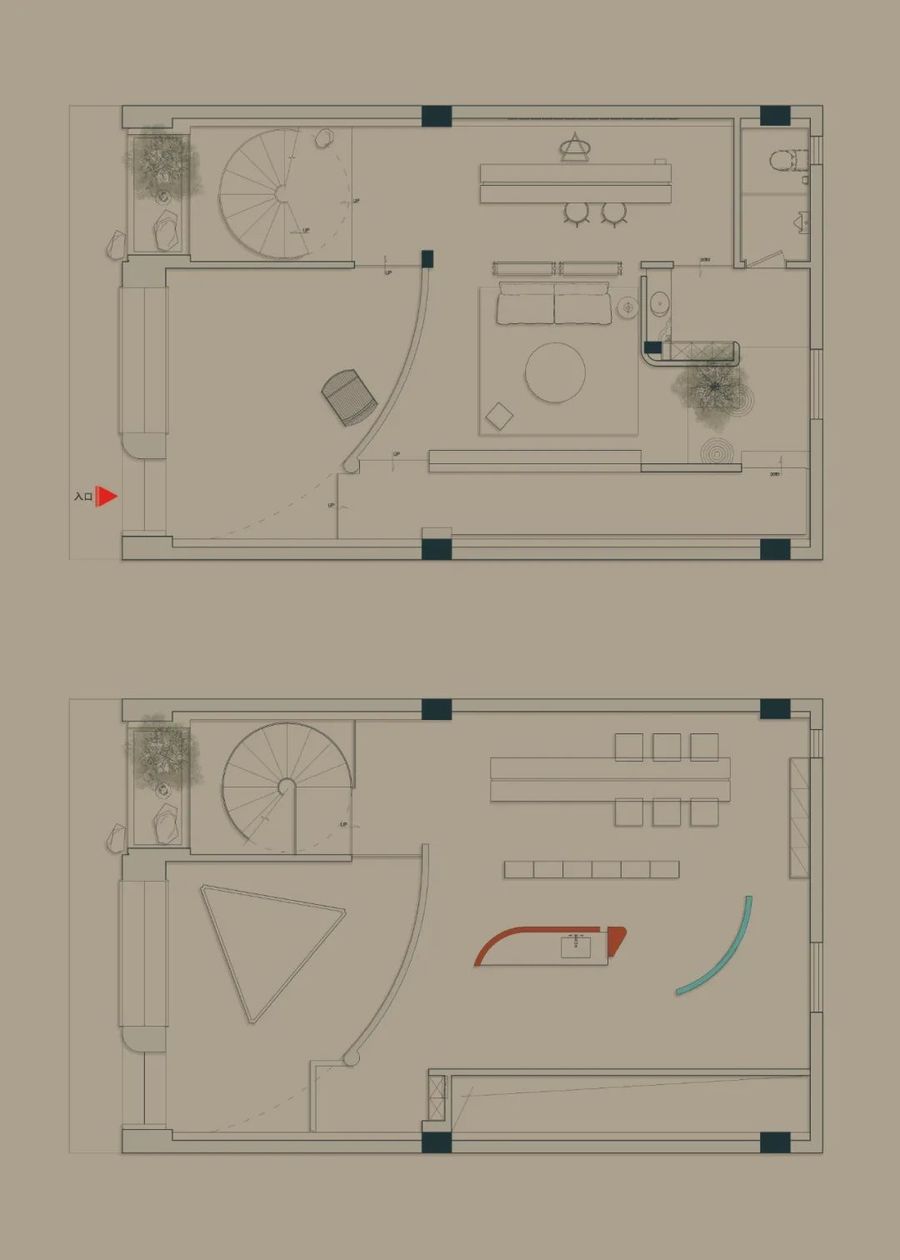











评论(0)