疫情时代为居住带来新的思考,我们必须考虑为长久居家提供更开放的活动区域以及舒适放松的办公环境。本案摆脱传统住宅刻板印象,通过材质、结构、区域划分营造沉静宜居的居家氛围。原始户型结构琐碎,梁体与柱体穿插,且梁体高度不一。空间被分割的较为紧凑,利用率低。我们把公共空间打通,去除冗余部分,弱化结构缺陷,利用边缘位置归纳储物。
As the era of the pandemic brings new thinking about living, we must consider providing more open areas for activities and a comfortable and relaxing office environment for long hours of staying at home. This case goes beyond the stereotypical image of a traditional residence and creates a calm and livable ambiance for staying at home through materials, structures, and zoning. The original residence layout features a trivial structure in which beams are interspersed with columns. Besides, the beams are of varying heights. The space is overly segmented and underutilized. We broke the partitions in the public space, removed redundant parts, weakened structural defects, and utilized marginal positions for storage purposes.
▼室内概览,overview
▼设置入户玄关区,通过结构、色彩与地面材质的区分强化区域感受。
We set up the entrance area to strengthen the feeling of the area through the distinction of structures, colors, and floor materials.
▼将原先阳台的墙体拆除,阳台并入客厅空间。大面积绿色与盆栽植物为住宅带来生机。不锈钢的茶几和落地灯增加空间精致感。
We removed the wall of the original balcony and incorporated the balcony into the living room space. Large areas of greenery and potted plants inject vitality of life into the residence.The stainless-steel coffee table and floor lamp add a sense of exquisiteness to the space.
▼丝绒材质的抱枕、休闲毯很好的柔化极简空间的硬朗,同时提升空间品质感。
Velvet pillows and casual blankets soften the hardness of the minimalist space and enhance the quality of the space.
▼视线游经客厅、端景、厨房,仿若江南园林的对角衔接,中空出一条转若游廊的通道,隐隐有一丝曲折幽深之意。
The line-of-sight travels through the living room, end views, and kitchen. It looks like the diagonal articulation of a traditional Chinese garden in the southern area of the lower reaches of the Yangtze River. It gives rise to a passage that meanders like a corridor, giving a hint of a winding path that leads to deep and quiet seclusion.
▼玄关顶面与餐厅梁齐平,柱体界定两个区域,顶面高度统一与地面材质的统一强化了区域感受。
The top surface of the vestibule is flush with the dining room beam. The columns separate the two areas. The uniform height of the top surfaces and the uniform ground materials enhance the feeling of the region.
▼顶面、地面、墙面、柱体断离出一方天光别院,仿佛中式园林中的廊与亭。
The top, ground, walls, and columns separate to create a courtyard lit by natural light. They look like corridors and pavilions in traditional Chinese gardens.
▼从书房区域望向餐厅和厨房,产生内与外的对望关系。不同高度的梁体在木工时期进行了统一的找平,呈现出规整的结构形态。
A look from the study area to the dining room and kitchen creates a mutually gazing relationship between the inside and the outside. The beams of varying heights were uniformly leveled during the carpentry period to present a regular structural form.
▼餐厅区域,dining area
▼厨房与餐厅打通之后,形成一个开放的餐厨空间,增加了家庭成员之间的互动交流。
After the kitchen is gotten through to the dining room, it forms an open dining and kitchen space, which increases the interaction among family members.
▼书房与餐厅之间的隔墙打通,空间与空间之间产生联系,所有公共空间在视觉上成为一个开放的整体。
The partition wall between the study and the dining room is broken to create a connection among spaces. To the eyes, all public spaces become an open whole.
▼由厨房望向客厅,仿佛置身廊亭,而整个客厅如同院落般。
Looking from the kitchen to the living room, one feels as if being in a pavilion surrounded by porches, while the whole living room is like a courtyard.
客厅订制了整面的收纳柜体用来满足日常收纳。电视的位置满足身处客厅、餐厅、厨房不同位置都可以观看电视的状态。柜体最左侧的区域隐藏了储物间的入口,隐形门的设置使整个客厅更具整体感。
The living room features a full side of customized storage cabinets for daily storage. The TV’s location meets the need to watch TV in different locations such as the living room, dining room, and kitchen. The leftmost area of the cabinet hides the entrance to the storage room. The setting of the invisible door makes the whole living room more integral.
▼由客厅望向过道,view from the living room to the hallway
▼过道的尽头专门订制了隐形门,做统一的颜色涂刷。这样关上门后,门与墙面融为一体。在过道中间部分加入镜面,使空间得到延申。
At the end of the passageway is a customized invisible door with uniform color painting. This way, a closed door blends in with the wall. Mirrors are added in the middle part of the passageway to extend the space.
▼卧室与卫生间之间的墙体用玻璃隔断替代,为主卫引入光线。
The wall between the bedroom and the bathroom is replaced with a glass partition to bring in light to the master bathroom.
▼由过道望向餐厅,灯光展示
view from the hallway to the dining area,lighting display
▼平面图,plan
▼立面图,elevation
▼轴测图,axonometric
项目名称:Grey Green住宅
项目类型:私人住宅
建筑面积:141.2㎡
设计时间:2021
完成年份:2022
项目地点:山东 泰安
设计师:卢玉卓
摄影师:刘思瑶
材料:涂料,艺术砖,铁艺,不锈钢,玻璃,石材


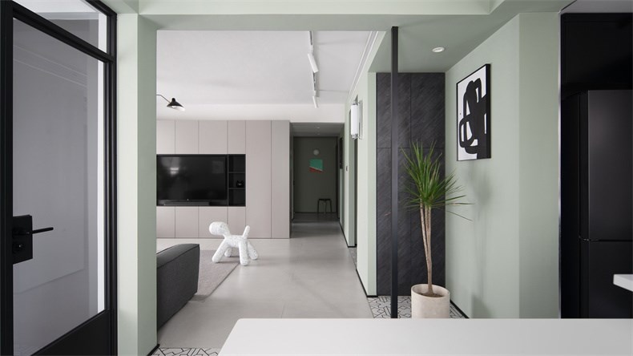
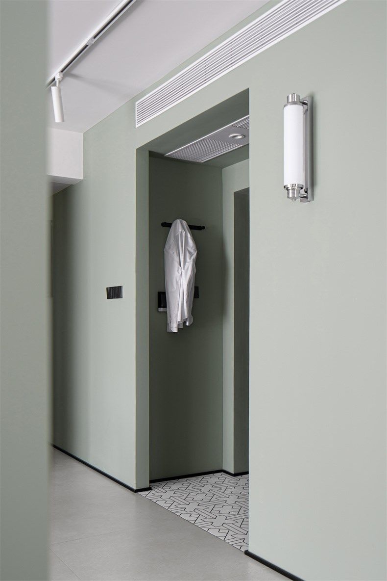
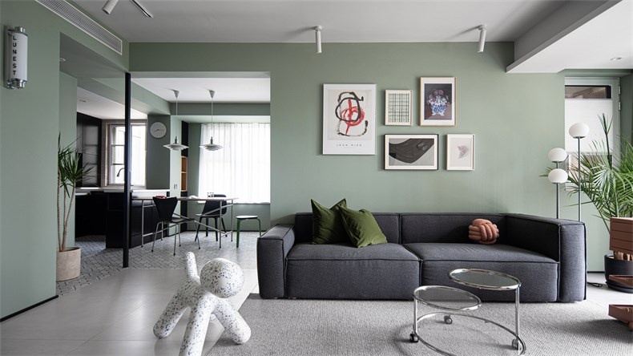
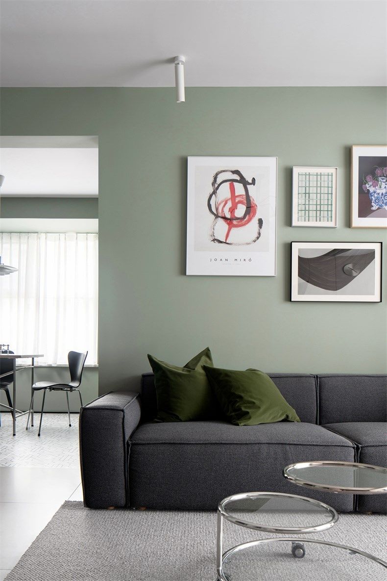
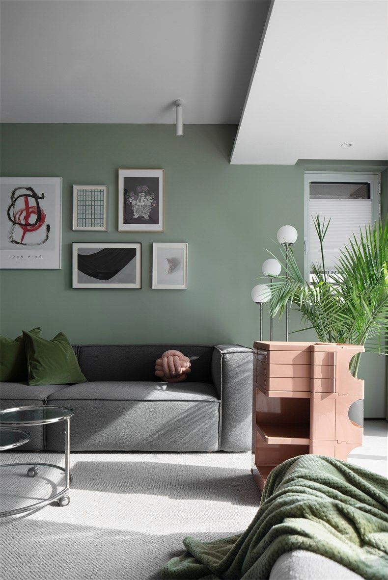
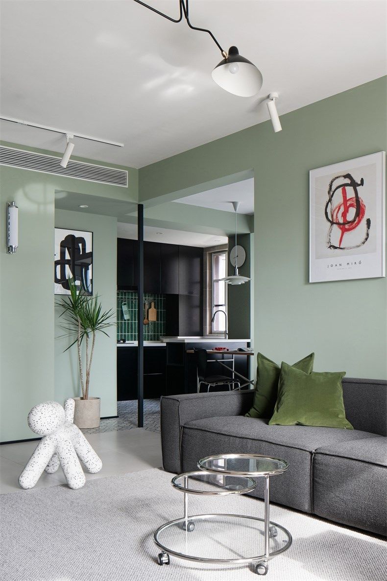
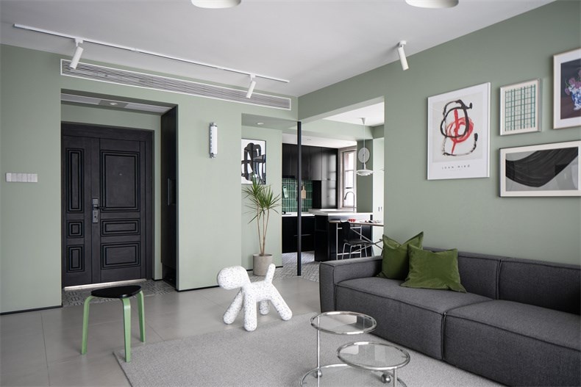
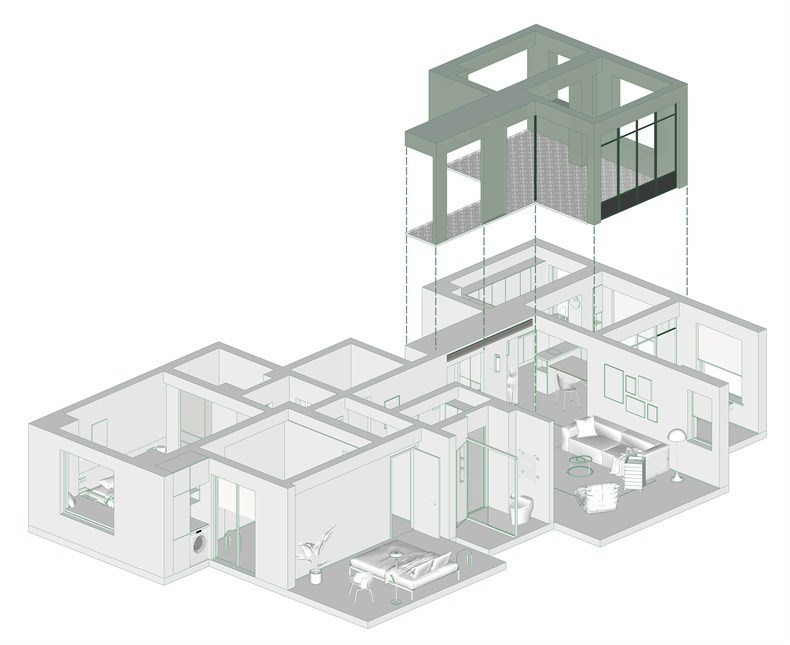
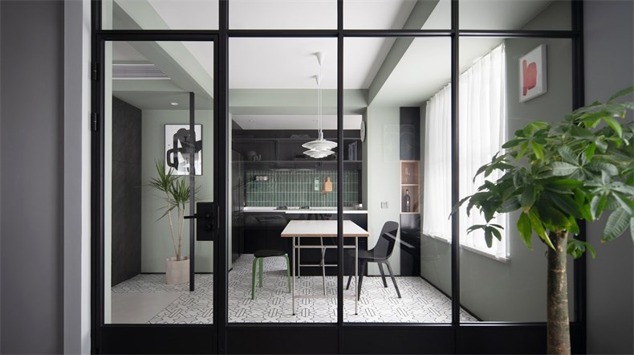
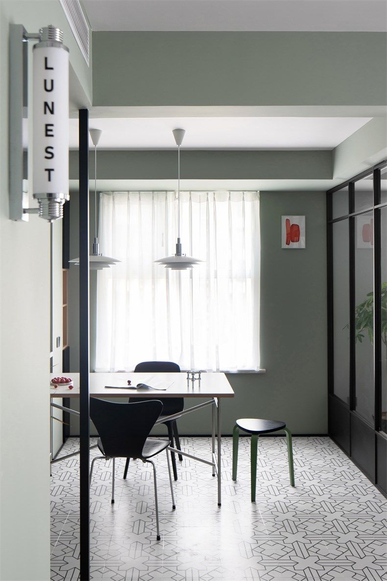
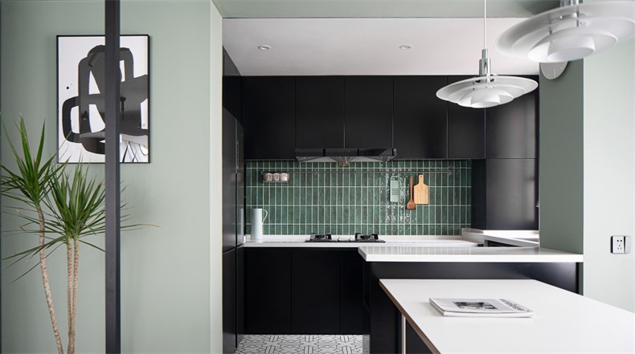
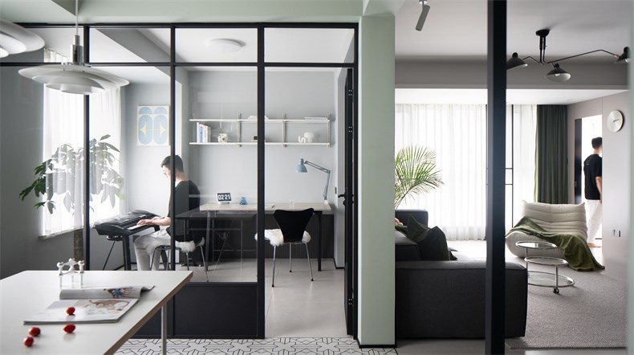
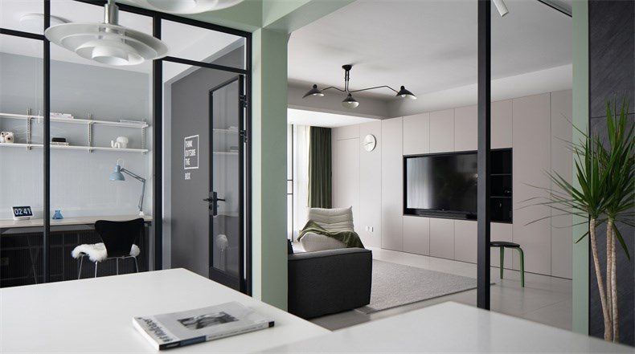
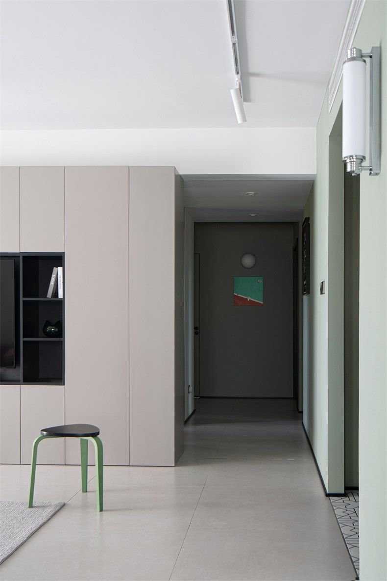
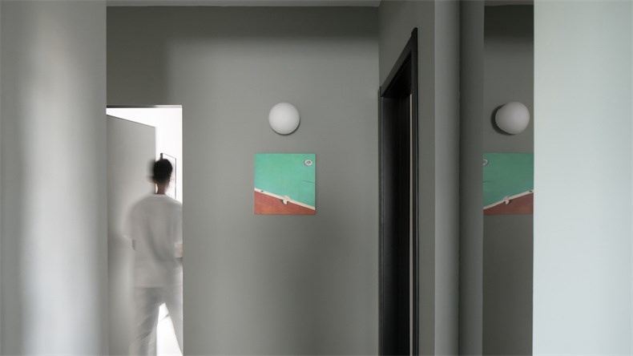
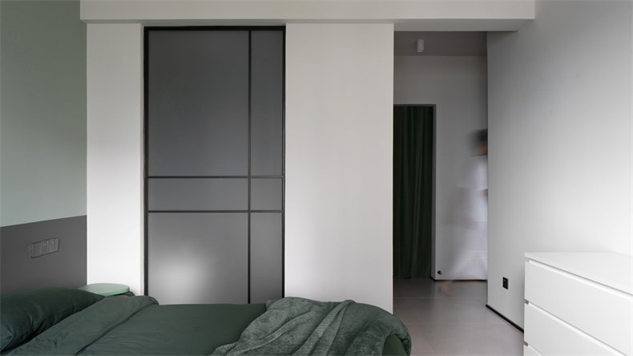
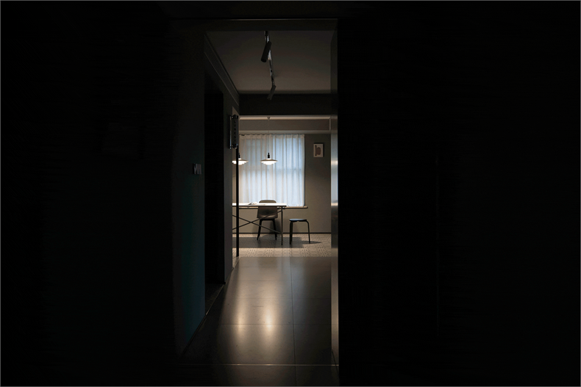
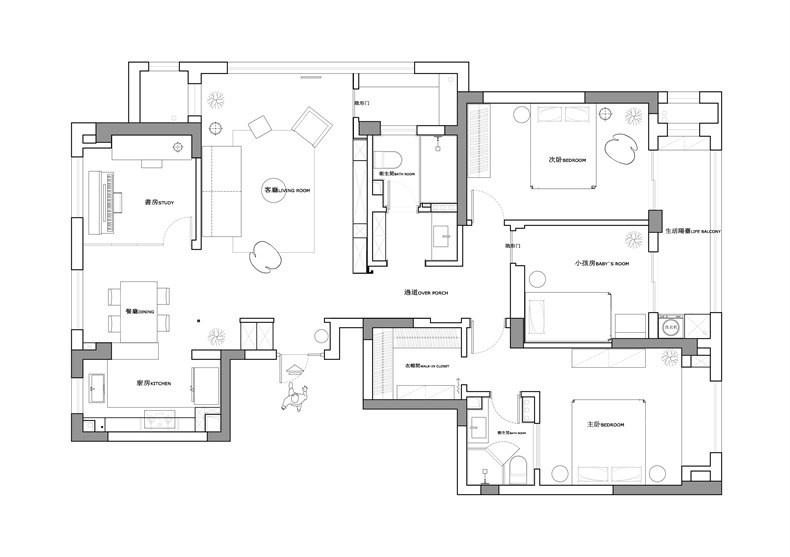
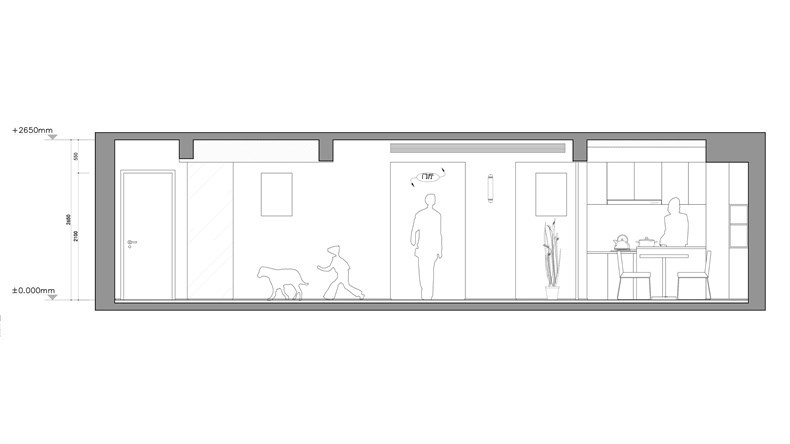
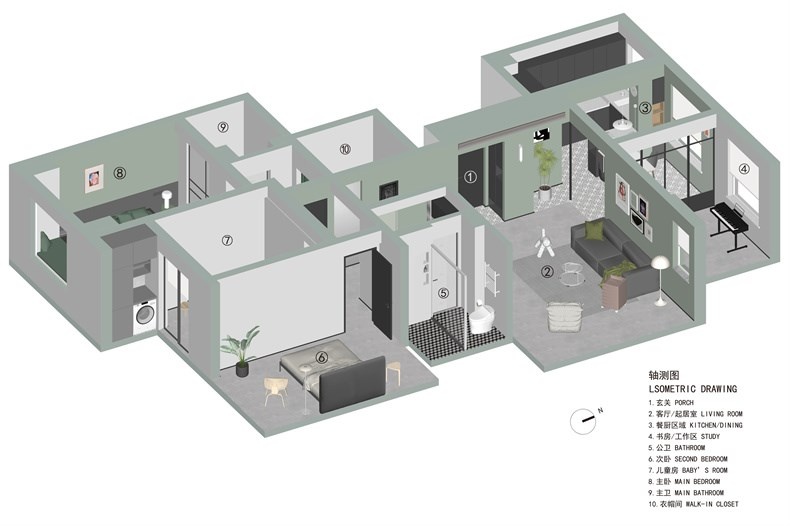











评论(0)