自19世纪末,张园便被称为“沪上第一名园”。张园作为近代中国最早的公共空间,推动了中国的都市生活及上海的海派文化。2022年,在张园修缮后重新向公众开放之际,蓝瓶咖啡邀请如恩在石库门老宅中,打造出一个以咖啡为对话媒介、融合沪上生活方式的当代社群空间。
At the end of the 19th century, Zhang Yuan, the most famous garden of Shanghai, developed into one of the earliest public and commercial spaces in modern China, exemplifying and leading the emergence of a new Chinese urban lifestyle. In 2022, as Zhang Yuan reopens to the public after a complete rehabilitation of its historic buildings, Neri&Hu was commissioned by Blue Bottle to create a retail space in one of the old Shikumen typology residences. Coffee initiates a dialogue between Shanghai’s rich history and the contemporary urban social realm.
▼项目外观,exterior of the project ©朱润资
张园满载着这座城市的集体记忆。如同木心笔下所描绘的景象:“傍晚日光西射,建筑物构成阴带,屋里的人都螃蜞出洞那样地坐卧在弄堂里”。上海的里弄,阡陌纵横。而生活在其间的人们,总是能在这享受片刻闲暇。如恩希望通过设计,捕捉城市的脉络与肌理,为当地居民与往来旅客编织一段叙事之旅。
Amidst the architectural relics of Zhang Yuan, where the city’s collective memory resides, one could envision this scene described by Chinese writer Mu Xin – like tiny crabs scuttling in and out of their sandy shelters, people scatter about in the shadowy lanes of Shanghai at sunset. Within this vast network of alleys, people would go about in their daily hustle and bustle, but the Shanghainese could always appreciate a moment of leisure. Neri&Hu hopes to capture the spirit of the local urban fabric and weave a narrative journey for both locals and visitors to appreciate.
▼咖啡馆入口空间,entrance area of the cafe ©朱润资
▼由入口空间看天井庭院,viewing the patio courtyard from the entrance area ©朱润资
出于历史保护的原则,建筑立面与天井的原有砖墙和门窗均得到了保留,延伸至室内,成为了设计师创作的语境及画布。如恩回溯建筑的本源,在室内置入了一个原始的屋舍。这个简易的“庇护所”作为动线的交汇之处、空间的视觉焦点,是咖啡师精心调制饮品的吧台区域。
▼轴测分析图,axonometric diagram ©如恩设计研究室
Due to historic preservation guidelines, the existing brick walls, doors, and windows of the original architectural façades and atriums are left untouched, and become a continuous backdrop for the insertion of new design elements. A primitive shelter, symbolizing a return to the origin of architecture, is erected in the center of the space; it is where the coffee is prepared and served, and forms the visual and circulatory focal point of the project.
▼室内中央的屋舍结构 ,primitive shelter erected in the center of the space ©朱润资
▼“庇护所”内的吧台区域,coffee bar in the shelter ©朱润资
▼由吧台看庭院,viewing the patio courtyard from the coffee bar ©朱润资
▼从天井步入屋舍,stepping from the atrium to the primitive shelter ©朱润资
屋舍与建筑砖墙之间的带状空间,宛如一条室内里弄,将主空间与天井连接起来。在其间,放置三两长椅,几件小桌,倚窗而坐,仿佛回到了旧日里的石库门生活。
Along the exterior wall of the old building, an elongated space connects the main street to the atriums. This alley-like space within the building accommodates several benches and small tables against the windows and walls, a nod to the leisurely social moments of life in the Shikumen.
▼室内里弄 ,alley-like space within the building ©朱润资
▼倚窗而坐,娓娓而谈,leisurely social moments along the windows and walls ©朱润资
为了与既有建筑的历史肌理形成对比,如恩对屋舍的结构与构造节点进行了反复的研究与推敲,使其尽可能的轻盈。屋架通体采用和纹不锈钢,屋面则是由穿孔弯折钢板制成。这些材料微妙且模糊地反映了周围的环境。旧时,居民们会在建筑立面上搭建简易的构件,将私人空间延伸至里弄中。
To contrast with the heavy palette of the existing architecture, Neri&Hu meticulously studied the structure and its tectonic joinery, to make it as light as possible. The roof structure is built with brushed stainless steel while the roof surface is made of perforated and bent steel, materials that reflect the surroundings in a subtle and fuzzy manner.
▼新旧并置,the clash of juxtaposing old and new ©朱润资
▼座位区,seating area ©朱润资
如恩受此启发,将建筑中原有的结构柱以金属杆件稍作连接,实现了灯轨、边桌、长椅和展示陈列等功能。店内除了品牌家具以外,还精心添置了的传统老家具。岁月留下的痕迹,也为这间新旧交融的蓝瓶咖啡带来了一份暖意。
Neri&Hu was also inspired by the informal construction and simple attachments that people once used to extend their private spaces into the alley, the existing structural columns are thus commandeered with added metal rods and small platforms to function as light rails, side tables, benches, and object displays. Other than brand furniture, the project features a selection of repurposed traditional old furniture, on which the traces of time bestow a sense of warmth and familiarity, merging old and new, Blue Bottle and Shanghai.
▼屋舍结构细节,details of the roof structure ©朱润资
▼边桌细部,details of the side table ©朱润资
▼材料研究,material research ©蓝瓶咖啡
▼蓝瓶咖啡张园店模型,Blue Bottle Coffee Zhangyuan model ©许健
▼平面图,plan ©如恩设计研究室
▼剖面图,section ©如恩设计研究室
庐 · 蓝瓶咖啡张园店
地点:上海市静安区茂名北路240号W5-1A
完成时间:2022年11月
业主:蓝瓶咖啡
项目内容:室内设计
项目功能:咖啡店
建筑面积: 175平方米
主创建筑师:郭锡恩,胡如珊
主持协理: 李秋橙
设计团队:张佳馨,陈僖,邹佩铮,周上云,吴震海,洪明月
室内设计:如恩设计研究室
软装设计及采购:设计共和
施工总包:上海蓝顶装饰工程有限公司
Primitive Shelter · Blue Bottle Zhang Yuan Cafe
Site Address: W5-1A, 240 North Maoming Road, Jing’an district, Shanghai, China
Completion: November, 2022
Client: Blue Bottle Coffee
Project Type: Interior
Program: Cafe
Gross area: 175 sqm
Partners-in-charge: Lyndon Neri, Rossana Hu
Associate-in-charge: Qiucheng Li
Design team: Jiaxin Zhang, Xi Chen, Peizheng Zou, Shangyun Zhou, Greg Wu, Luna Hong
Interior design: Neri&Hu Design and Research Office
FF&E design and procurement: Design Republic
General contractor: Blue Peak Image Producing Co.,Ltd
Special Feature: adaptive reuse
Architectural Materials, Products, Graphics and FF&E Suppliers, Manufacturers, etc.
Interiors – Materials: vibrated stainless steel, corrugated & perforated stainless steel panels, cement, low-iron glass, metal mesh, hot rolled steel, walnut, recycled brick
Interiors – Furniture & Lighting, Specified: Déjà-vu bar stool – MAGIS, Everyday pendant lamp – STELLAR WORKS, NERI&HU custom coffee table, Vintage stool


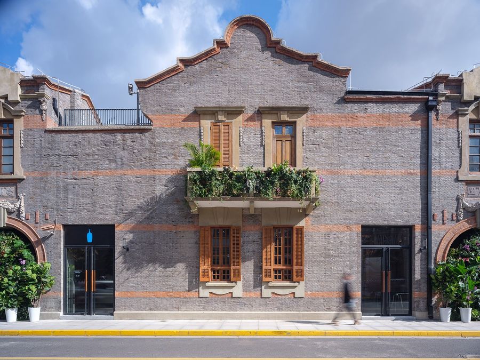
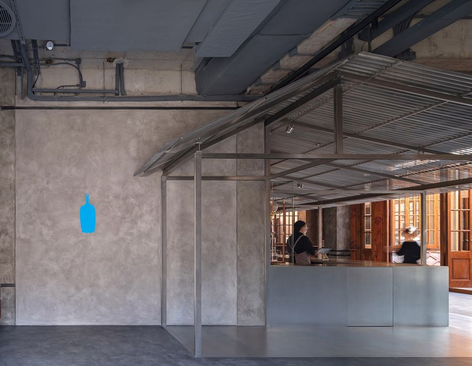
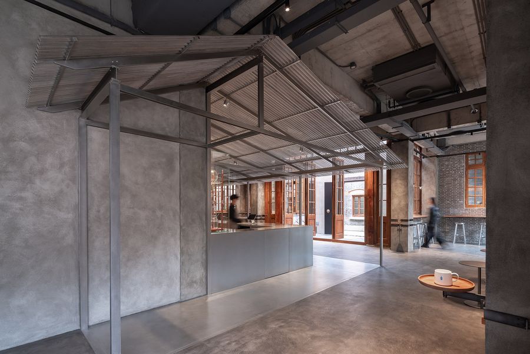
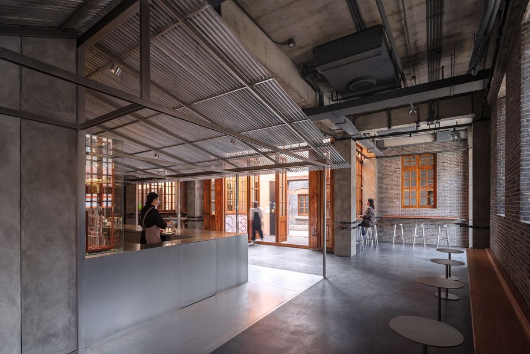
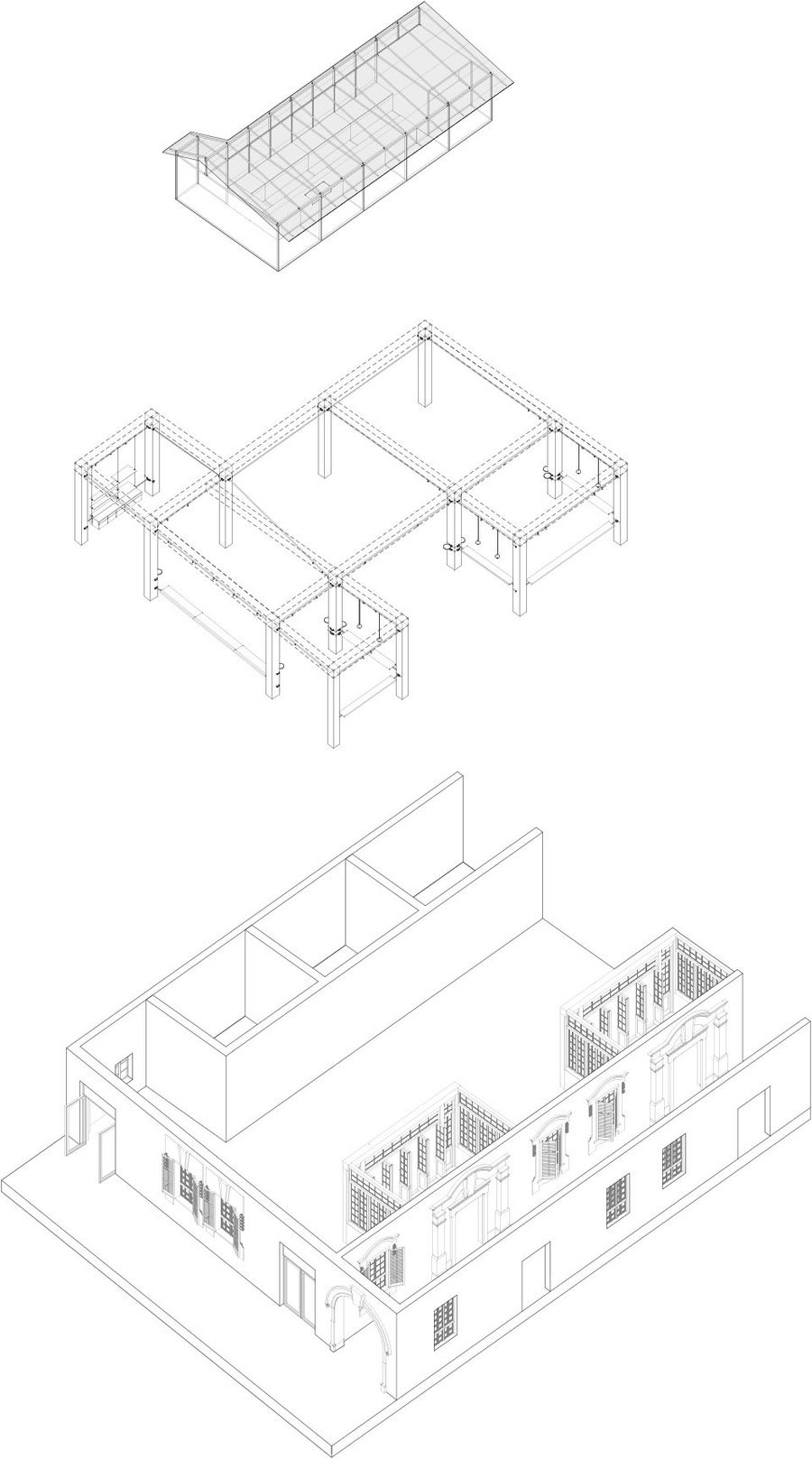
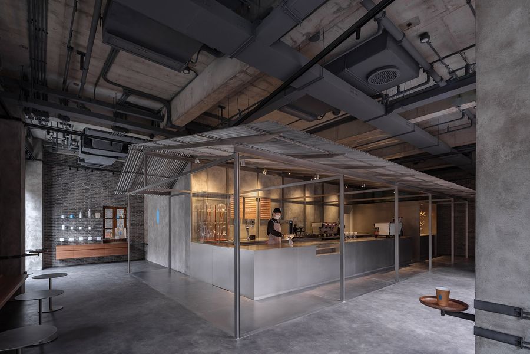
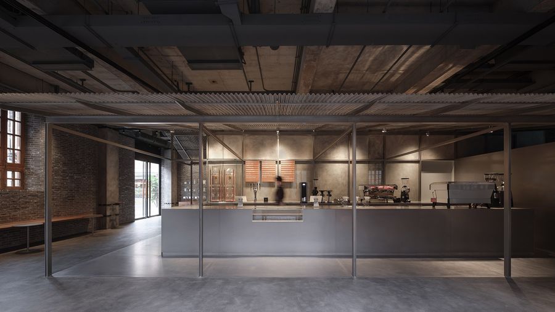
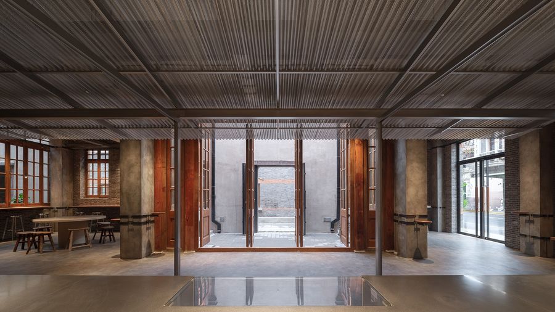
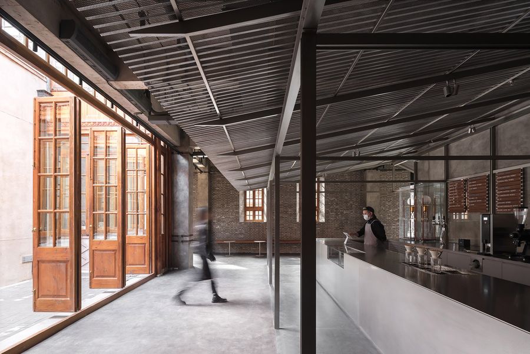
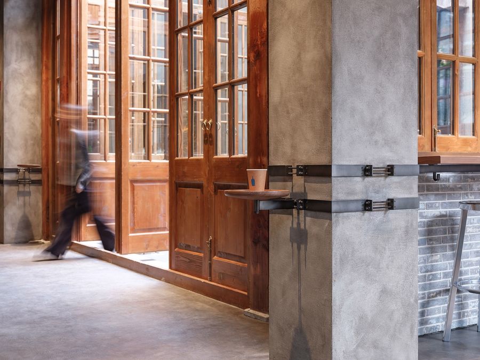
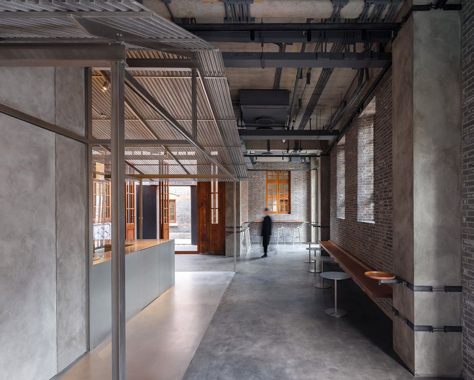
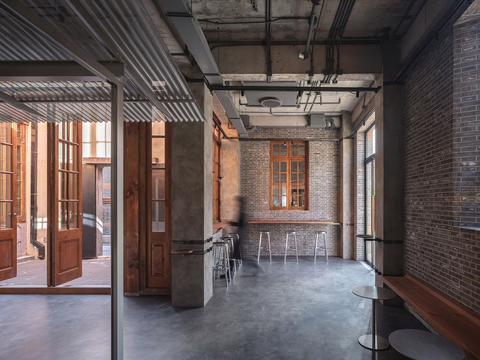
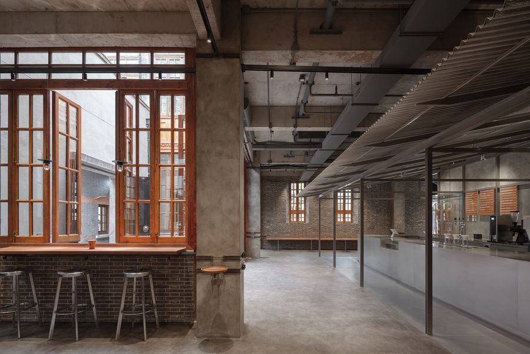
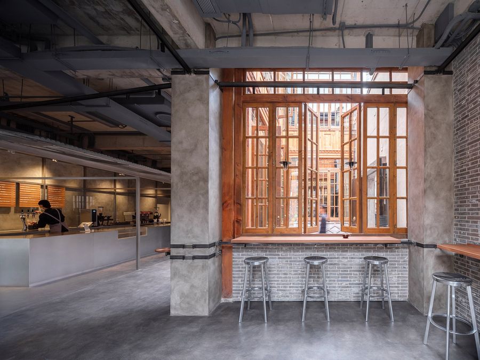
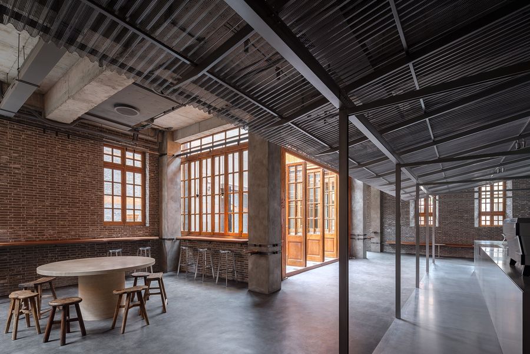
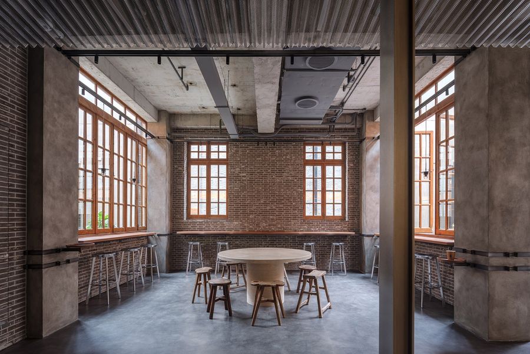
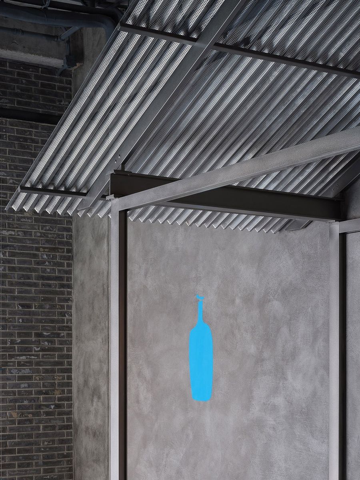
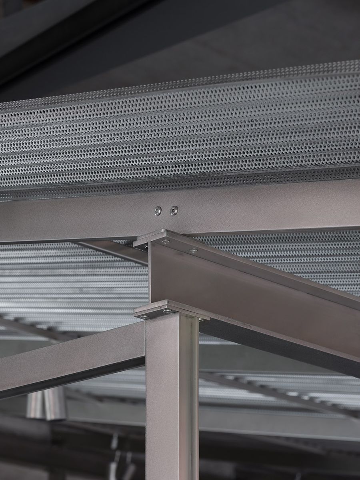
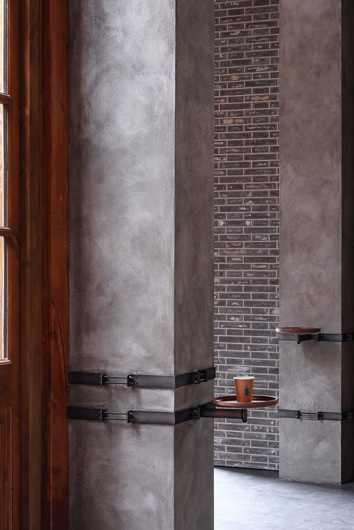
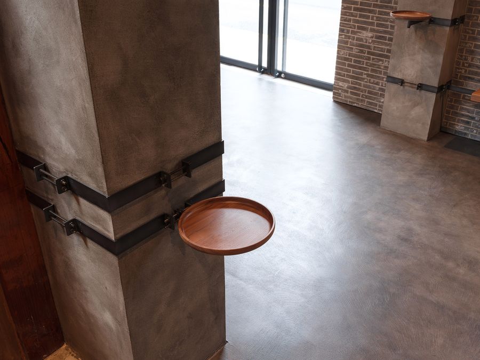
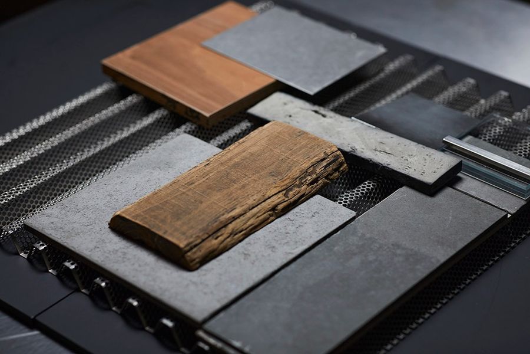
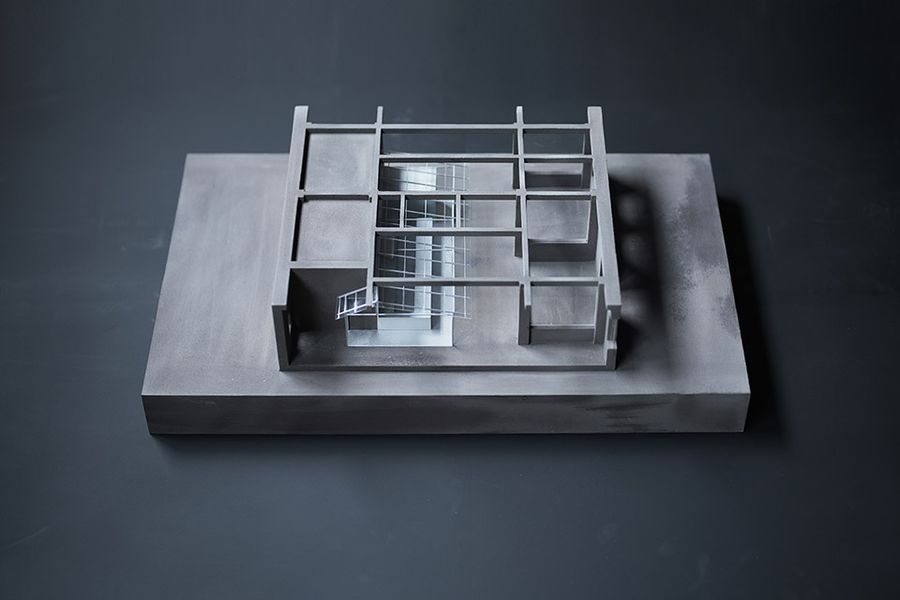
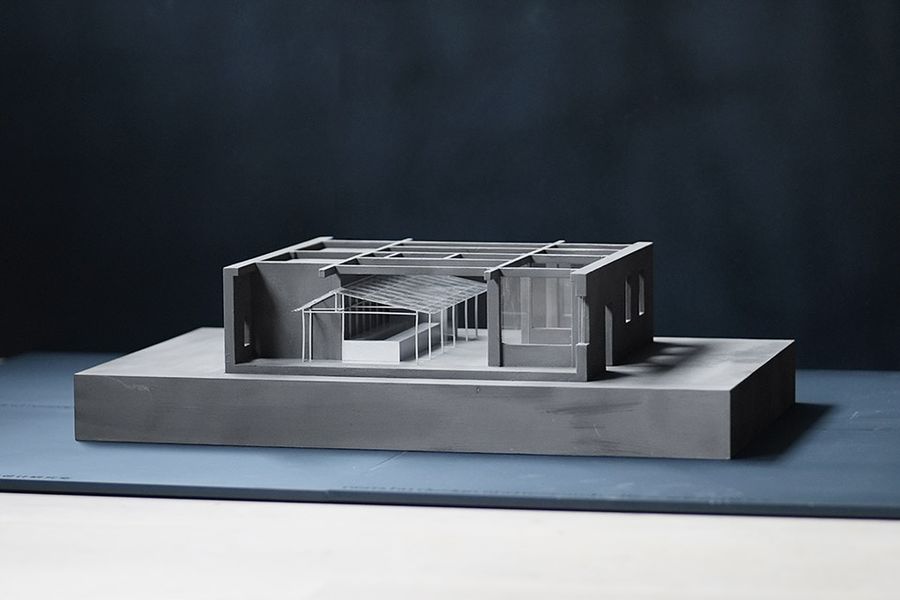
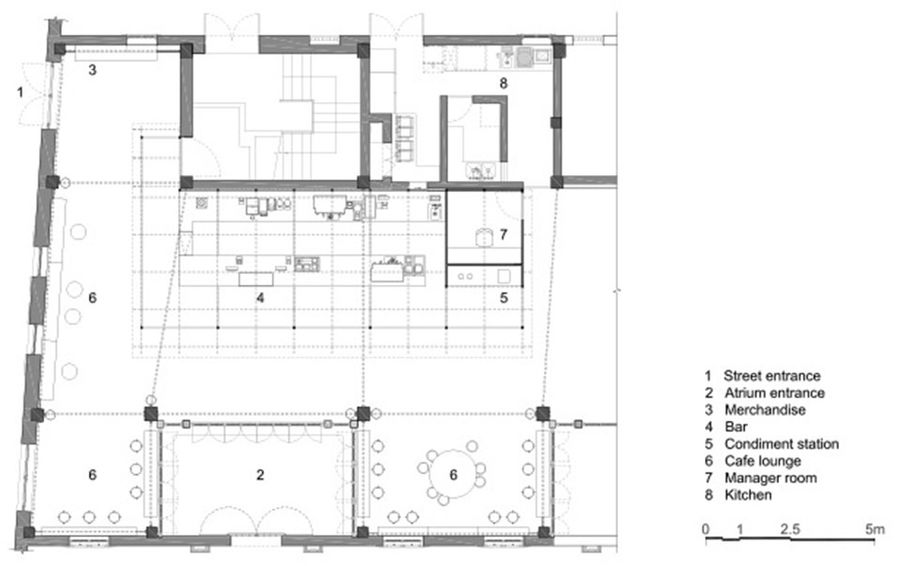
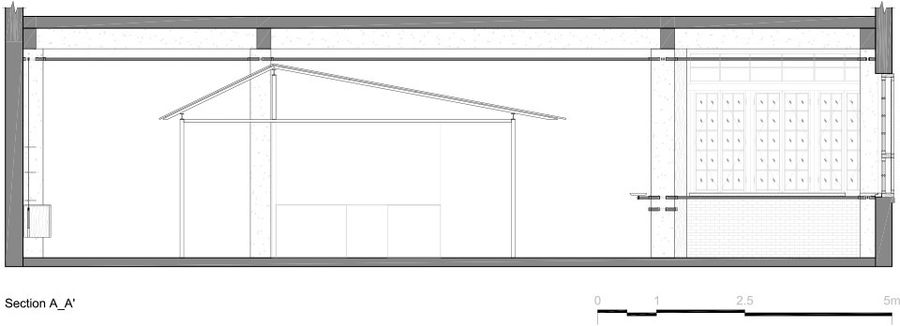








评论(0)