自然拥有自我的灵性与品性,静静处于一隅,便能让我们感受到无限的生命力。
As nature has its own spirituality and character, roaming quietly in a corner can expose us to the boundless vitality.
成都,一个消闲而舒适的城市。MDO的新项目桃源拾光共享农庄落成于此,坐拥沃野环抱、密林簇拥的田园景观。我们从自然中汲取设计灵感,将风景视为空间的重要部分,选用色调自然、柔美、简约的建筑材料鼓励客人回归质朴且充满诗性的生活。
MDO’s new project ,Idyll Moment Farm situated in Chengdu, a city known for leisure and idleness,surrounded by pastoral landscapes of fertile fields and dense forests. We take design inspiration from nature – the space is constitutive of landscape and the natural, soft and simple building materials are chosen to encourage visitors to return to the rustic and poetic life.
▼由民宿内部看向室外田园,a view from the interior to the outdoor view ©偏方影像
宽广的空间视野,以和谐的方式整合了内部和外部时刻,并将空间延伸到露台。门前播种了连片的向日葵。门框犹如现代艺术的“画框”,将室外的风景“框”入室内。内部山墙屋顶的灵感来源于对传统建筑元素的捕捉,木纹的质朴与连续性进一步模糊了自然与庇护所的界限,使人们能温和的感知空间的整体性。
The wide-open view harmoniously connects the world inside and outside and extends the whole space to the terrace. In front of the outdoor entrance is sown with a cluster of sunflowers. The door frame frames the external scenery into the house as if it is modern art. The gable-shaped interior roofs originate from traditional architectural elements. The simplicity and continuity of wood grain further blur the boundary between nature and shelter, enabling visitors to moderately perceive the integrity of space.
▼会客空间A概览,overview of the living room A ©偏方影像
▼沙发细部近景,close shot of the sofa’s details ©偏方影像
MDO专注于光线和空间,希望人们每天都能享受到度假的休闲感。设计师从川西民居的旧居所中提取了当地的手工艺品和材料,并以一种新的方法使其相融于现代设计。最终以花窗、锥形帽、天然木材、竹编制品等作为与川西民居及当地工艺的联系。
MDO focus on light and space, hoping visitors can soak up the casual touch of holidaying every day. Designers borrow the idea from local artifacts and materials of the old dwellings in western Sichuan and creatively incorporated them into modern design. The space is decorated with window openings, conical hats, natural wood, and bamboo-plaited articles as a way to relate to residential houses and local crafts in western Sichuan.
▼会客空间B概览,overview of the living room B ©偏方影像
▼会客空间B内的沙发近景,close shot of the sofa in living room B ©偏方影像
▼会客空间B近景,close shot of the living room B ©偏方影像
自然的色调,以确保在不同材质的因子之下,色彩也能够在空间中流畅的连贯起来。粗凿的器皿、干树枝和藤编元素为现代空间增添了乡村气息;弧形的墙角、立缝屋顶和具有相同间距的单层山墙都赋予了空间宁静的田园美感,鼓励人们以日常最单纯的姿态游走于闲逸、纯粹的空间之中。设计师将沙发放在直面户外花园的位置,自然地将窗外景色兼纳于室内,人们可以慵懒的躺在沙发上感受四季的交替。
Although in different materials, the all-natural color smoothly runs in the space. The rough-hewn utensils, dried branches, and rattan-plaited elements add country quality to the modern space; Curved corners, standing seam roofs, and single-story gables with equal distance give tranquil idyllic charm, encouraging visitors to wander in the pleasure and pure space with the most everyday simplicity. The sofa is placed directly facing the outdoor garden and presents a natural view of the external scenery in the room. Visitors can sprawl at ease across the sofa and feel how the seasons turn.
▼餐饮空间,dining space ©偏方影像
▼休闲空间,recreational space ©偏方影像
▼面向室外的沙发,sofa facing the window ©偏方影像
多功能空间融合了成都的地域文化特色,如麻将与盖碗茶。当洁净的晨光将树荫印映在窗帘上时,抽象的时间仿佛变得可以触碰,在视觉获得享受的同时,精神也变得更为轻盈。我们在一层热闹的公共域和三层安静的私有域之间创建了一个‘缓冲区’。二层空间被视为完全适应环境变化的空间,为文教研学提供场地;茶室也在与自然和光影互动时,尽显和敬清寂之韵。
The multi-functional unit is a rich synthesis of local cultural identities in Chengdu, such as mahjong and tea served in a set of cups. When trees cast their shade on the curtains in the crystal morning light, the intangible time seems to become visible within the reach, which brings a visual feast and a serene mind. A buffer zone is built between the bustling open areas on the first floor and the quiet private rooms on the third floor. The second floor is designed to fully align the space with environmental changes and is dedicated to culture, education, research, and study; when bathed in nature and light, the teahouse is saturated with harmony, respect, purity, and tranquility.
▼‘缓冲区’概览,overview of the buffer zone ©偏方影像
▼‘缓冲区’作为集散会议空间,the buffer zone can serve as a gathering and meeting space ©偏方影像
天地悠悠、往来种作,田间采鲜,桑麻清茶,四季交替… …MDO将环境的感触、材料的研究、在地性的探索及空间美学等相融于惬意的自然中,为来访者输送能量,鼓励人们在此处找回和自己的链接。给自然及其中的生活留下了大量可谱写的篇章。
On the ever-lasting planet, locals plant different crops as seasons change; at harvest, they pick fresh plants, and at pastime, they dawdle over teas… MDO blends its perception of the environment, its studies on materials, its trials in localization, and its aesthetics of space into the pleasant nature, in an attempt to replenish pure energy for visitors and encourage them to find a way to connect to the part of who they are here. That leaves something to the imagination for nature and countryside life.
▼茶室入口,entrance of the tea room ©偏方影像
▼茶桌近景,close shot of the tea table ©偏方影像
▼楼梯近景,close shot of the staircase ©偏方影像
▼置物架近景,close shot of the shelf ©偏方影像
▼由室外透过落地窗看向室内空间,a view from the outdoor to the interior ©偏方影像
▼建筑外观近景,close shot of the building exterior ©偏方影像
▼咖啡厅和接待区平面图,plan of the cafe and the reception area ©MDO
▼民宿A一层平面图,first floor plan of House A ©MDO
▼民宿A二层平面图,second floor plan of House A ©MDO
▼民宿B一层平面图,first floor plan of House B ©MDO
▼民宿B二层平面图,second floor plan of House B ©MDO
▼多功能房一层平面图,first floor plan of Multi-function House ©MDO
▼多功能房二层平面图,second floor plan of Multi-function House ©MDO
▼多功能房三层平面图,thrid floor plan of Multi-function House ©MDO
项目名称|绿城桃源拾光共享农庄
项目面积|600m2
设计单位|MDO木君建筑设计
设计范围|室内设计、软装设计
设计总监|Justin Bridgland、徐伩君
主创设计|高达、董萌萌
完成时间|2022年7月
空间摄影|偏方影像
Project Name|Greentown’s Idyll Moment Farm
Project Area| 600m2
Design Team|More Design Office
Design Scope | Interior Design ,Furnishing Design
Design Director | Justin Bridgland, Jaycee Chui
Lead Designer | Da Gao, Mengmeng Dong
Completion in July 2022
Photographer|Pianfang Studio


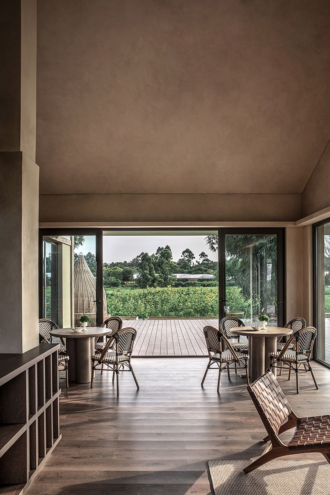
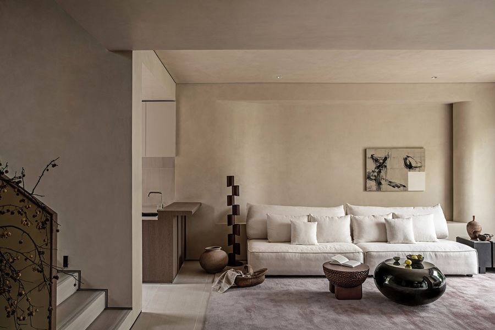
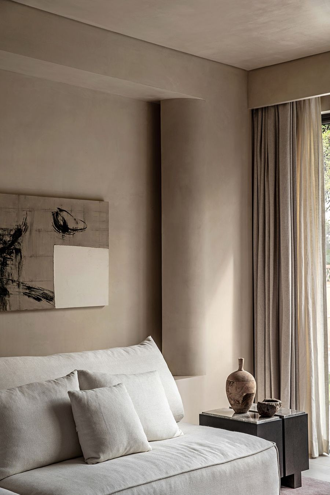
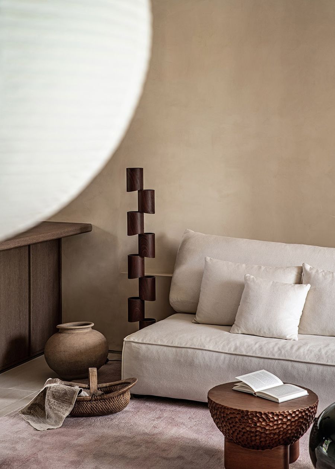
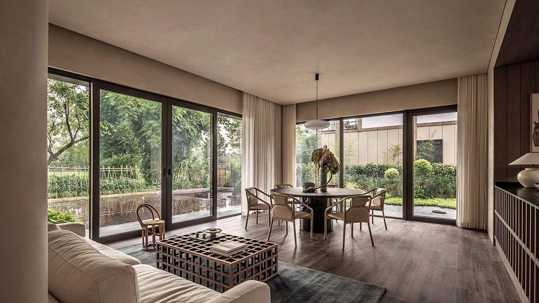
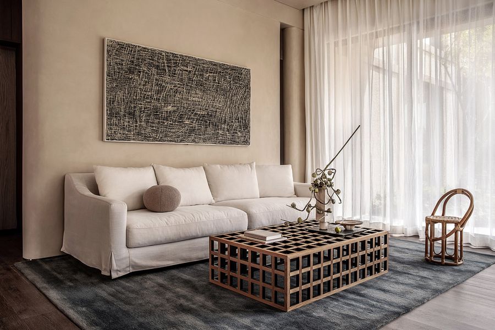
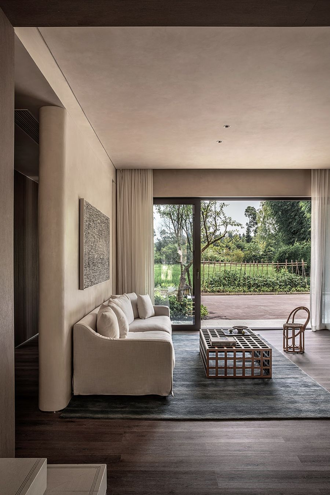
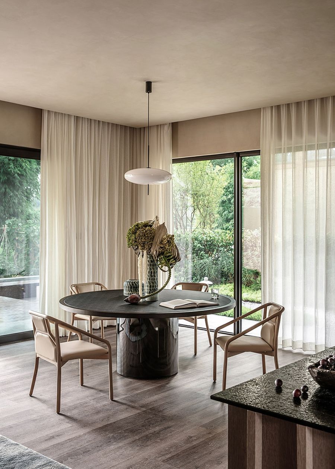
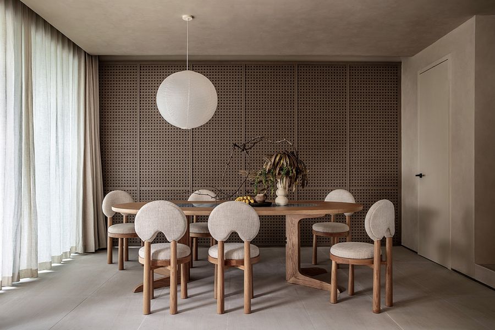
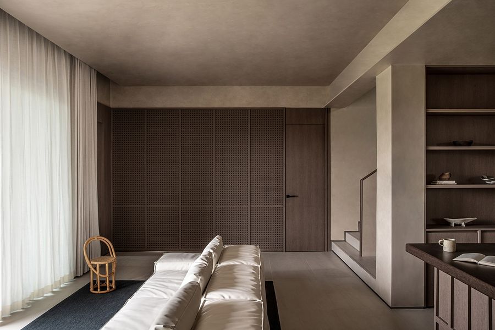
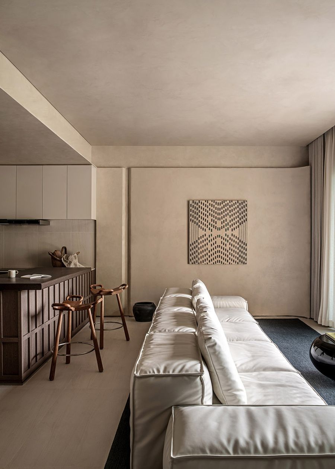
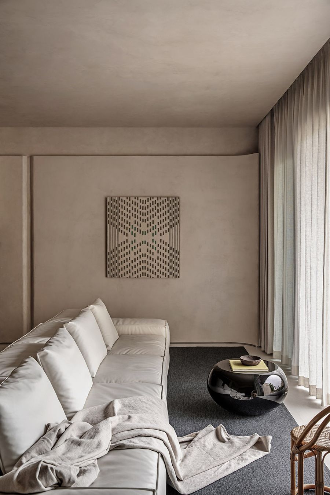
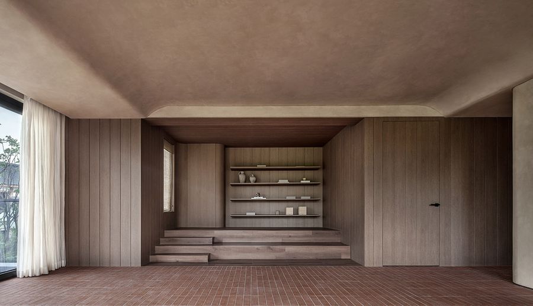
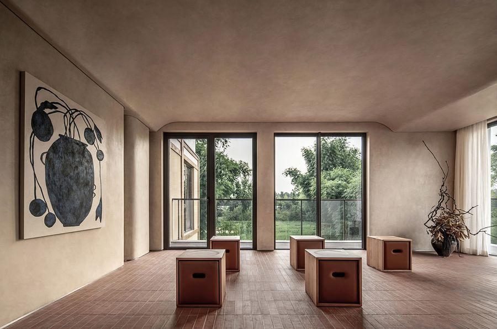
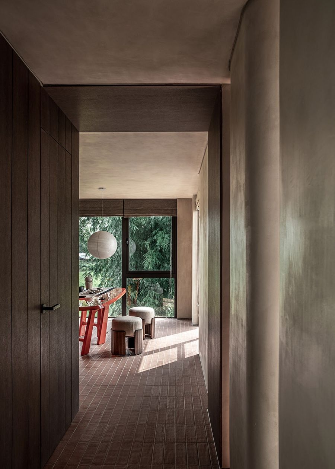
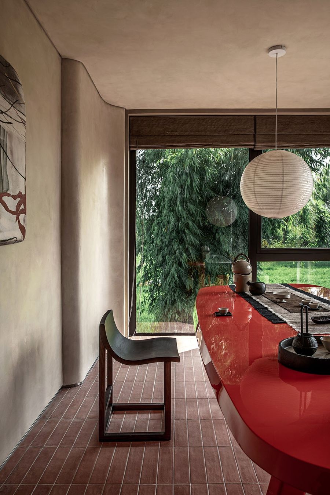
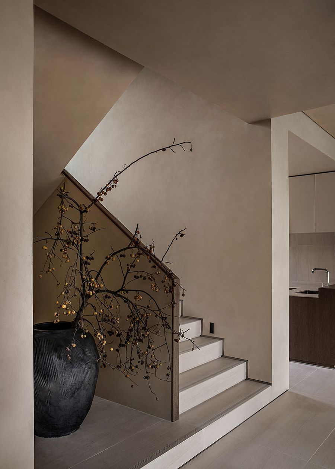
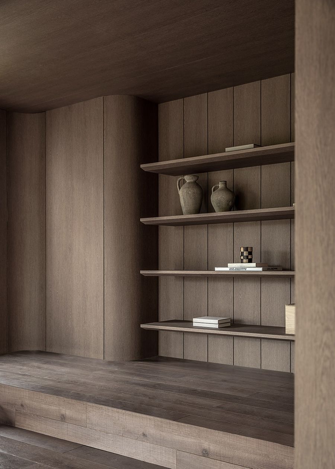
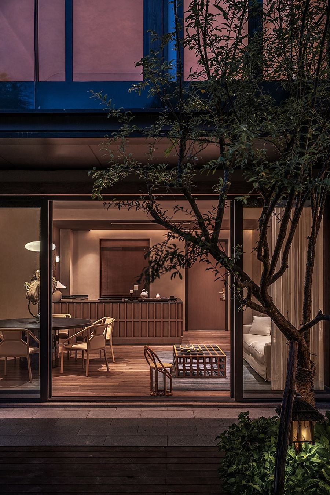
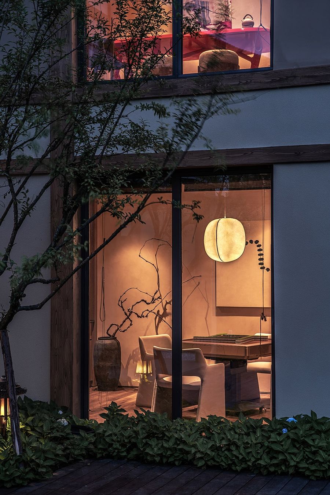
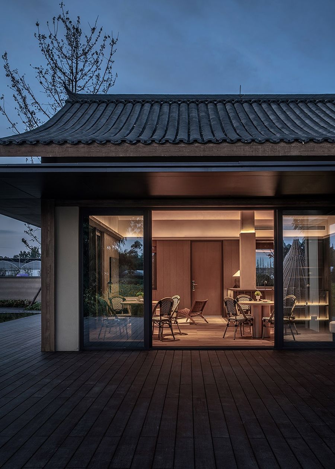
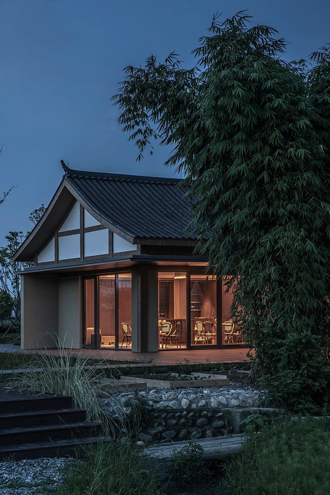
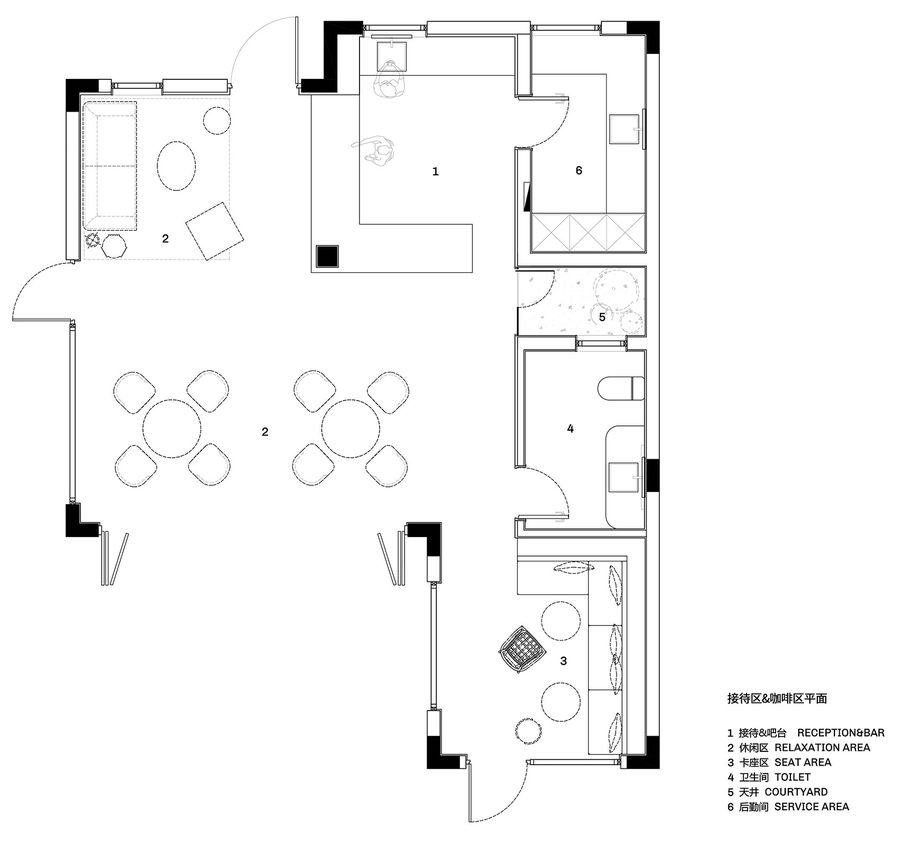
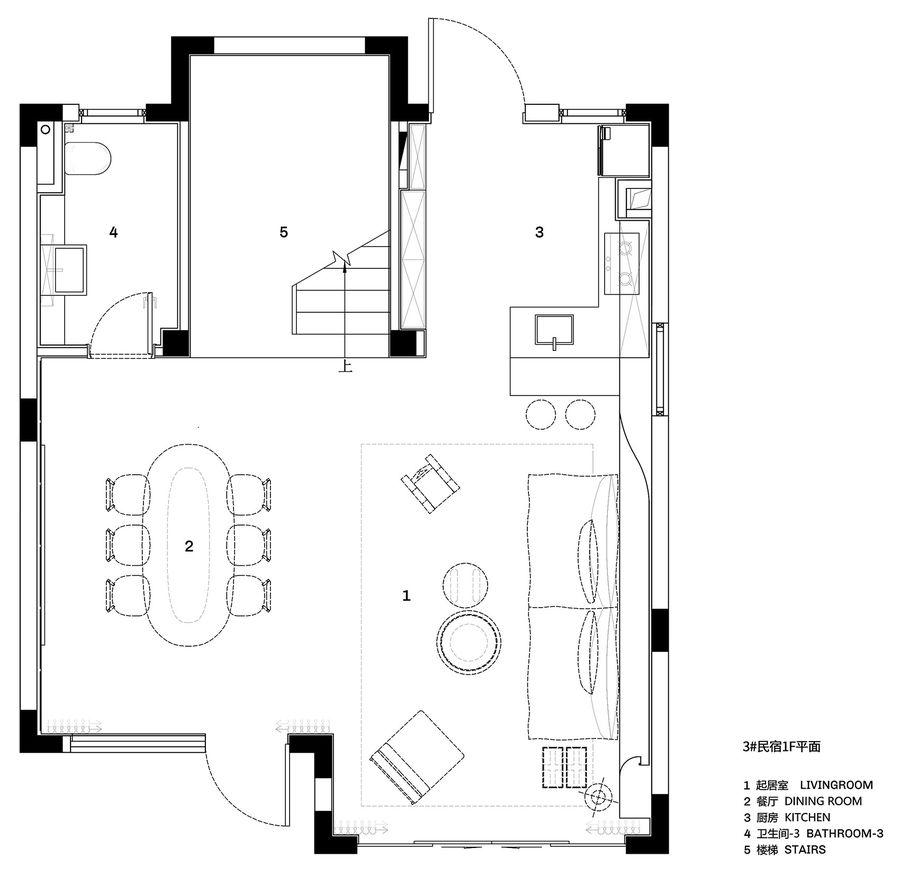

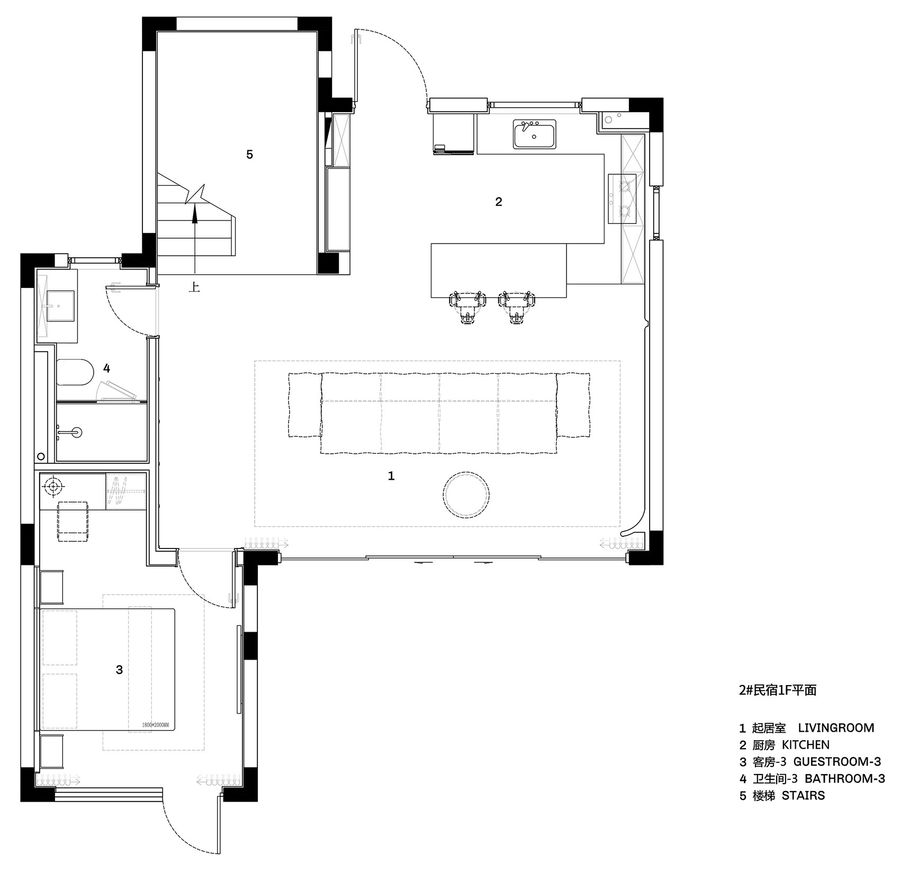
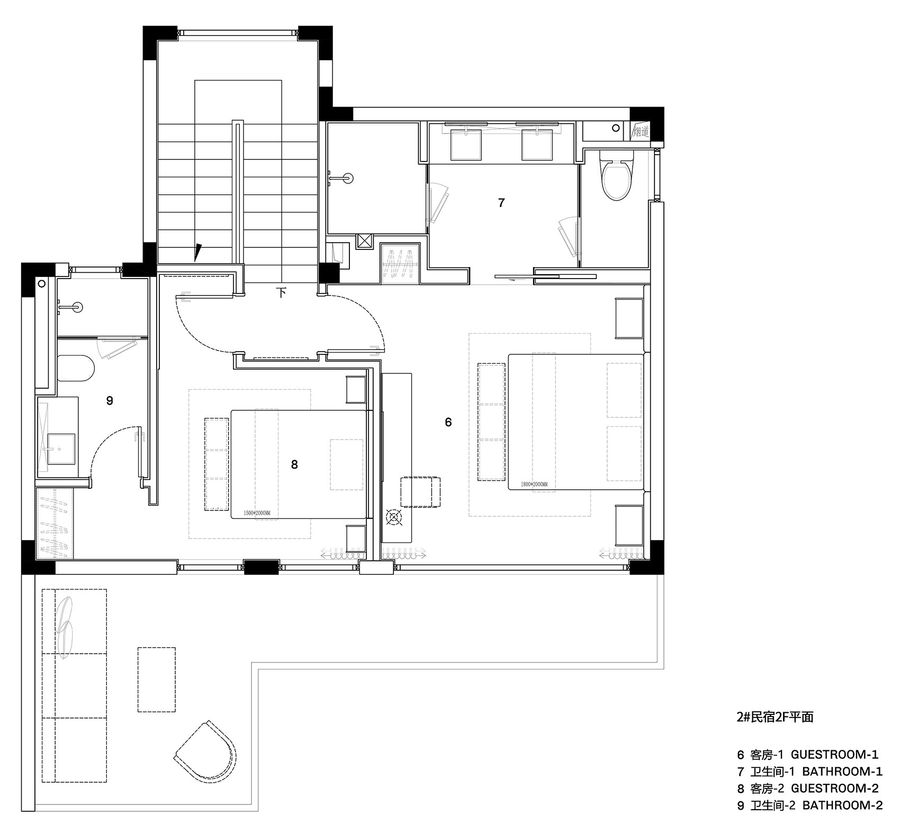
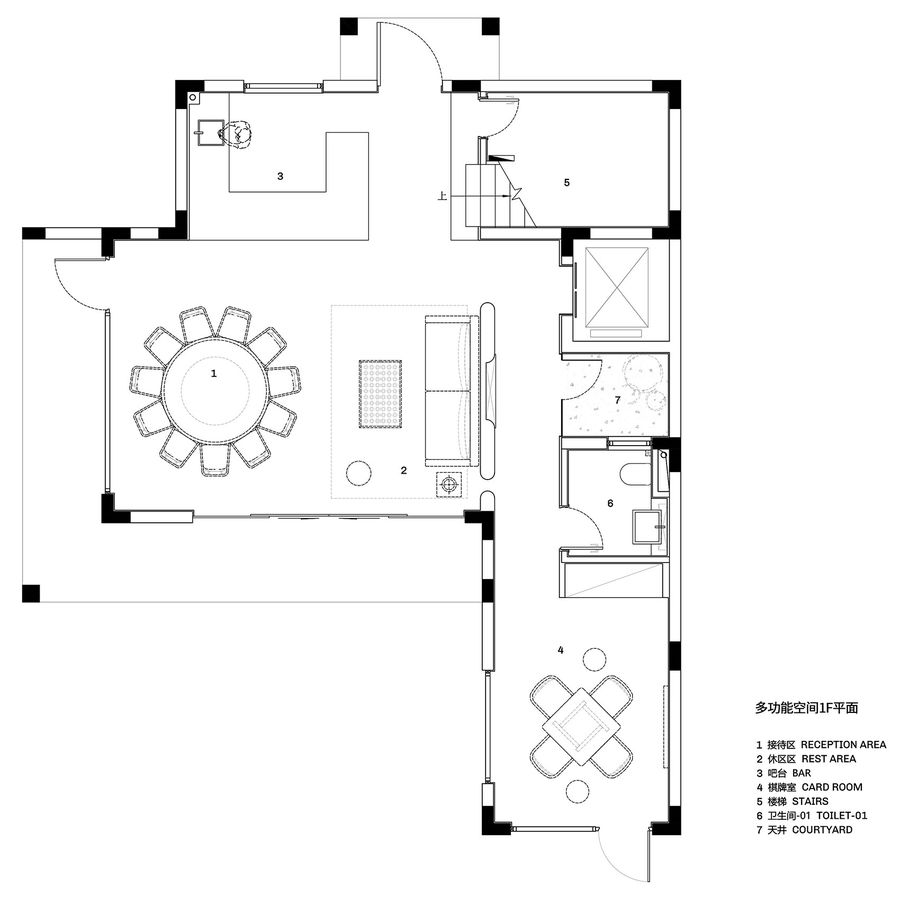
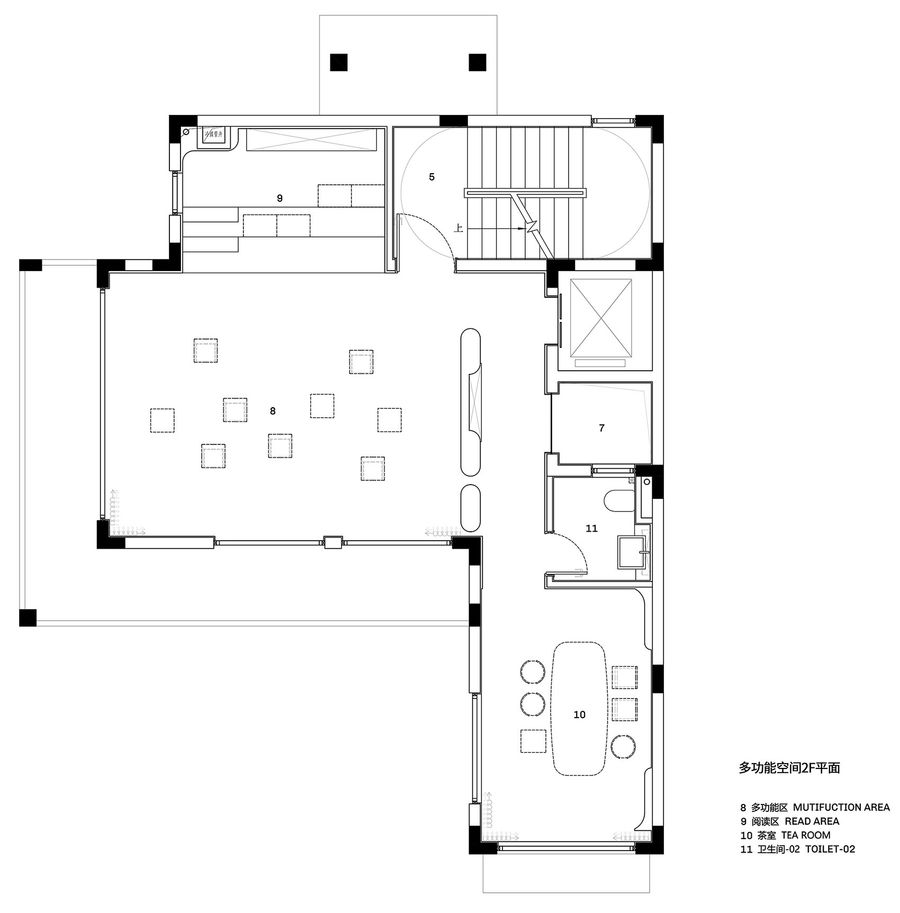
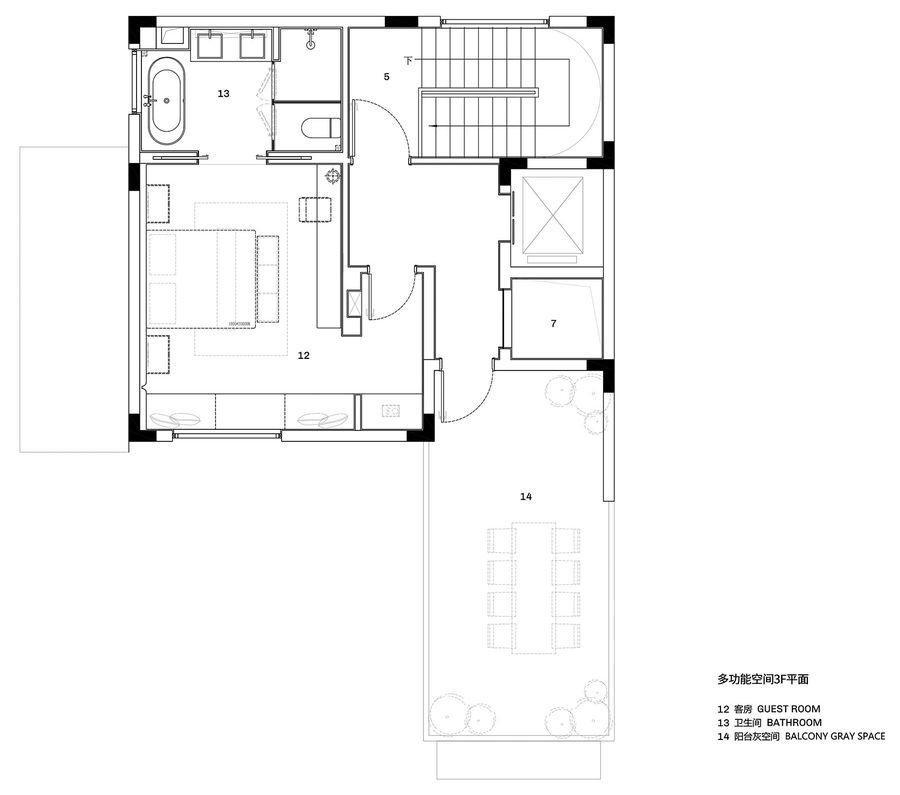











评论(0)