另⼀个世界的我们
相互交融,彼此成为内⼼平衡栖息之地
恰似时间与肌肤的关系
让时间与肌肤和谐共处
让五感沉浸在悠然怡⼈的质感和味道中
感受肌肤与⽣命最为愉悦的律动
—— 安德烈. 多泰尔
情绪释放,闪光时刻
Emotion and Flash
the Souffle Spa 是一家专注皮肤管理的高端美容会所,品牌全新概念旗舰店坐落于深圳前海中心。
The Souffle Spa, a high-end beauty club dedicated to skin management, locates its brand new conceptual flagship store in Qianhai Center of Shenzhen.
在逐渐缺失感知生活的节奏下,人们愈来愈向往一份松弛感。而在聒噪的都市里创造一个有温度的流动空间,抚慰匆忙路过的疲惫心灵,是 Souffle Spa 以「情绪释放」为理念的空间设计表达。
Driven by a life pace that gradually deprives them of the ability to perceive lives, people are developing an increasing strong yearn for a sense of relaxation. The Souffle Spa expresses its space design through the concept of “emotional release”, so as to create a warm and flowing space for those passers-by in a hurry and to soothe their tired souls in this noisy metropolis.
一个家以外的灵感诞⽣地,唤醒身心⾃愈⼒。
This place is another origin of inspiration besides home, which radiates the self-healing power for your body and soul.
这⾥承载着你我⽣活⾥的闪光时刻,有着五感之旅的⾃愈瞬间。在这里,你可以安心释放生活里的复杂情绪,来一场治愈身心的愈眠之旅。
It conveys the brilliant moments in our lives, and contains the self-healing moments in a journey with the five senses. You can release the complex emotions in your life and embark on a healing journey to sound sleep.
流动治愈,自然修复
Fluid and Healing
设计以「治愈细胞」为主题概念:细胞代表着强大的自然修复力,将细胞组织结构的空间化,以细胞裂变衍生为丰富的动线体验,是解决空间功能需求的灵感来源。
The design of this store is themed on the concept of “self-healing cells”: Cells represent a powerful natural restorative power; the spatialization of cell structure, with cell fission giving rise to a rich dynamic experience, works as the source of inspiration for the solution to the spatial functional demand.
空间里不同区域的呈现不只是简单的物理分隔,而是从实际体验者的动线出发。在前期经大量调研发现,空间里消费者的行为习惯和各区域功能息息相关。在遵循着空间「自然修复」的设计理念下,我们将每一区域都巧妙落在最恰当的场域使用之中,营造出自然的细胞裂变感。
The different zones in the space are presented by not just a simple physical partition but a moving line based on actual experiences of clients. According to a great many of the early researches, the behaviors of clients in the space correlate with the functions of each zone. Abiding by the design concept of “natural restoration” of the space, we elaborately places each zone in the most appropriate utilization field, thus creating a natural sense of cell fission.
布局以形态各异、大小不同椭圆来分隔空间,圆形空间为核心的功能区域:接待区、美容间、会客等候区;而圆与圆之间的区域则作为辅助功能空间:水吧、淋浴间、化妆间,使空间得到充分的利用,紧密流动。
The space is divided by ellipses in different forms and sizes. The circular space works as the core functional zones, namely reception zone, beauty room and waiting zone; the areas between circles work as auxiliary functional zones, namely water bar, shower room and dressing room. This layout allows the full utilization of the space and a tight flowing.
在高低错落的弧形墙面形成的隔断下,围而不合的氛围感模糊了空间分割感,曲面形态与弧形空间的对比组成了治愈的流动感。让身心感官在此更好得流动释放,情绪得到自然修复。
The compartments partitioned by high and low arc walls creates a round but not enclosed atmosphere, blurring the sense of spatial division. The contrast between curved surface and arc space constitutes a sense of healing flow. Such an atmosphere allows the physical and mental senses to flow and relax better, and the emotions to heal naturally here.
拥抱自然,虚实重组
Nature and Recombination
为了营造出身心「拥抱自然,包裹放松」的场域氛围,视觉上大面积的采用大地色和圆润曲面,使其更加柔和纯粹。
In order to create a physical and spiritual field atmosphere of “natural embrace and relaxing huddle”, we use a large area of earth color and rounded surface for the visual effect, rendering it softer and purer.
巧妙运用曲线和曲面,让各种角度的曲面重组叠加,呈现出优雅的弧度;各种圆弧造型之间的节奏衔接,在视觉上呈现出活泼的流畅感。
The ingeniously applied curves and surfaces create the recombination and superposition of the surfaces in various angles, and present an elegant radian. The rhythmic connection between various arc shapes presents a lively sense of fluency by sight.
而弧形的长虹玻璃与流线的墙体重组分割,线条的延伸与交织,表达着人体细胞流动重组的本质。当进入者缓缓而行,仿佛置身于静动虚实之间;在明暗交织的情境下,达到心灵对自然能量的吸收疗愈。
The arc-shaped glass and the streamlined wall are recombined and partitioned, and those lines extend and interweave with each other, expressing the essence of flow and recombination in human cells. Entrants walk slowly as if they are placed between static motion and virtual reality. In the context of interweaving light and dark, their souls absorb natural energies and get healed.
焕活滋养,柔软自愈
Refresh and Soft
焕活滋养的流动空间,明暗对比的灯光营造舒适的场景氛围,让光点所及之处成为主角,亦如the Souffle对肌肤的滋养理念一般,焕活新生。
In the lively and nourishing flowing space, contrasting light creates a comfortable scenario atmosphere and turns the places filled with light into outstanding spots, which just coincide with the Souffle’s concept on skin nourishment, the fresh rebirth.
柔软灯光下的不同空间呈现出多元面域,又衍生出多维的灰度。而用雾面代替光面,用质朴取代奢华,呈现着原生态的美感,是设计师想要表达的「柔软自愈」。
The different spaces under the soft light present multiple facets and then derive multi-dimensional gray scale. An original ecological beauty is expressed by the replacement of smooth surface with matte surface and of luxury with simplicity. Such an effect is the “softness and self-healing” that the designer wants to express.
阴影沿着光的边缘舒展,不同层次的明暗转场,赋予进入者无限的想象空间,引起舒适共鸣:积压在内心许久的情绪得到无限释放,自由的体验感贯穿始终,唤醒当代都市⼈⾝⼼疗愈的⾃愈⼒。
Shadows stretch along the edge of the light, and different levels of light-shade transition creates an infinite imagination space for entrants, and arouses the comfortable resonance: The emotions smoldering in the heart for long get released infinitely, and the sense of free experience runs through the whole process, which awaken the self-healing power in modern urban people through such a physical and spiritual healing process.
真正的美是建立在身体、心理、灵性的和谐统一,the Souffle Spa 希望成为你我在都市中流动自愈的身心栖息地。
The true beauty is based upon the physical, psychological and spiritual harmony. The Souffle Spa hopes to become a flowing and healing harbor for your body and soul in this metropolis.
△平面图
△平面图
项目名称丨the Souffle
项目地址丨中国深圳
空间设计丨异规设计
主案设计丨王盛
设计成员丨陈子龙
视觉设计丨异规设计
设计团队丨郑晶、陈栋升、王杏
品牌策略| sumi huang
竣工日期丨2022年9月
建筑面积丨200㎡
项目摄影丨云眠工作室
主要材料丨环保漆、洞石、长虹玻璃、瓷砖
更多相关内容推荐


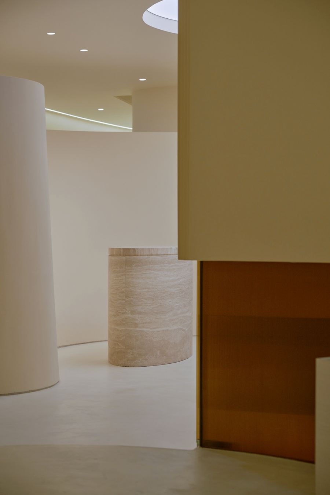
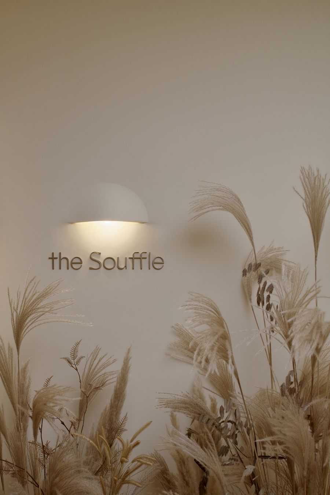
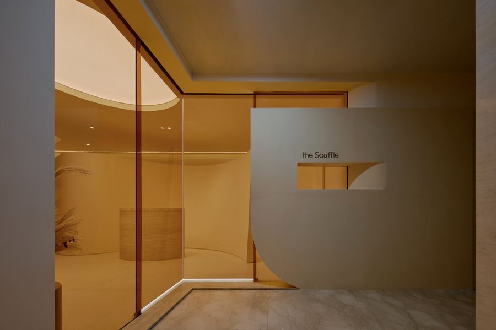
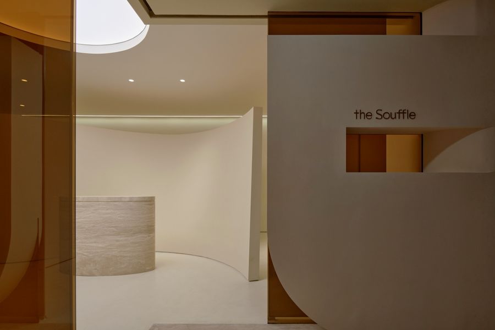
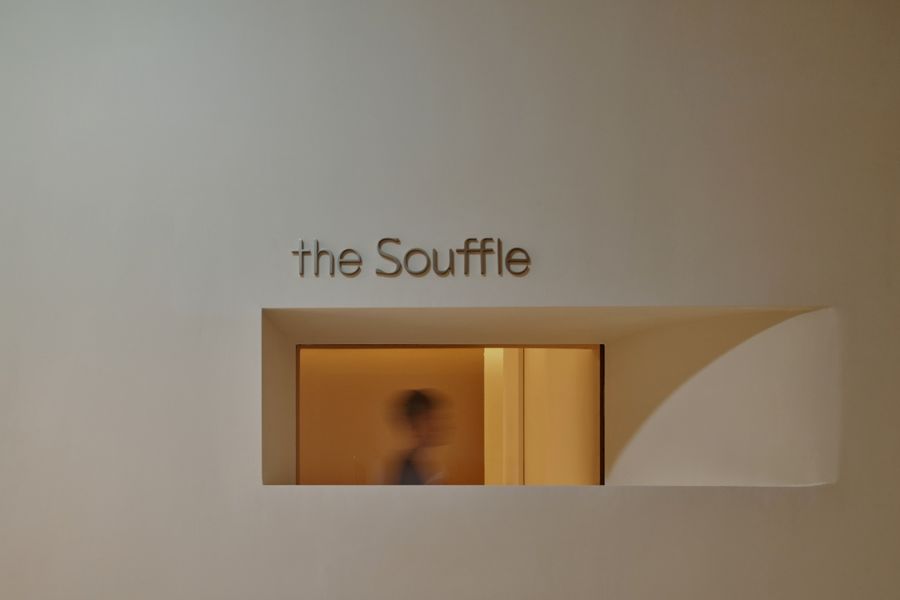
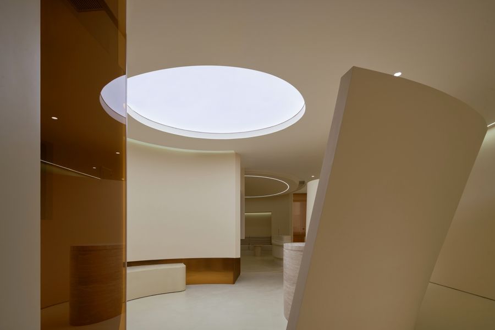
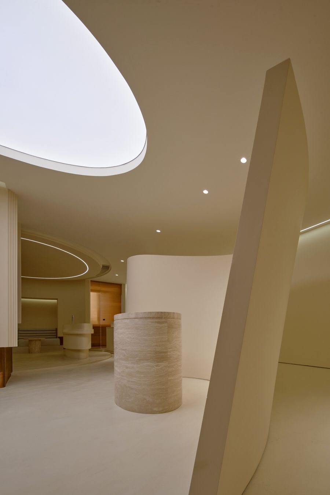
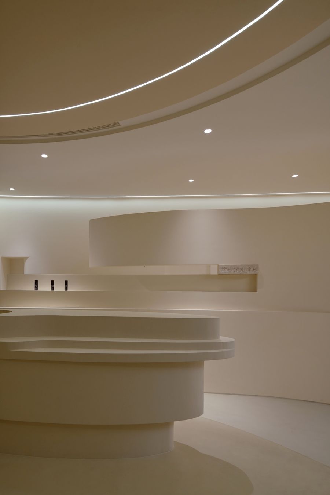
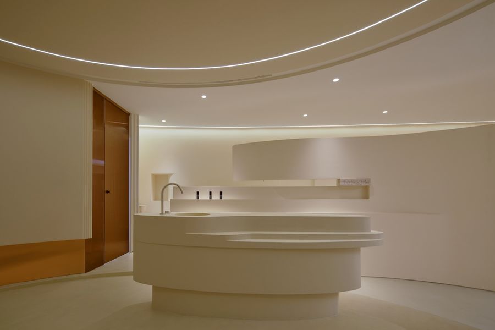
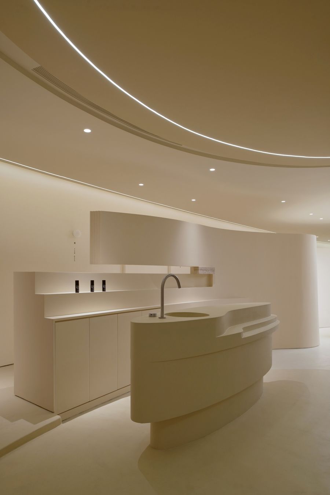
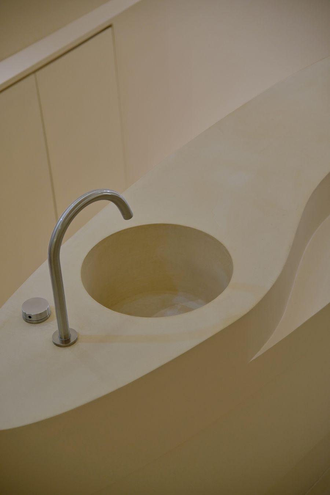
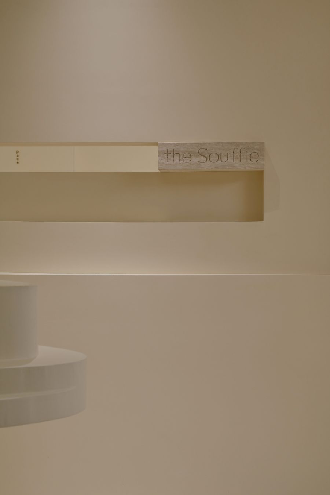
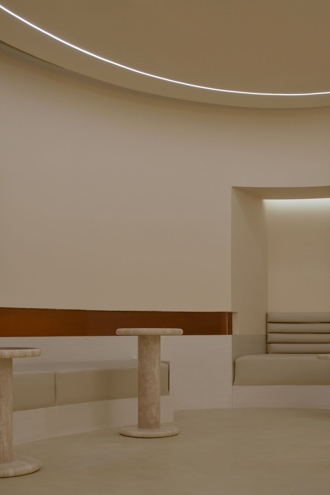
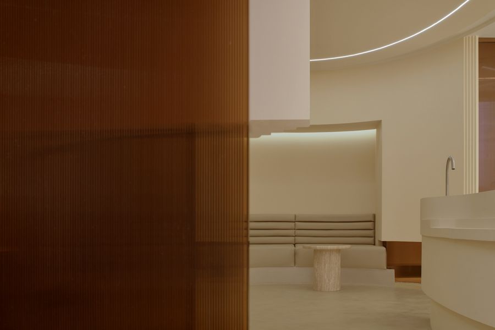
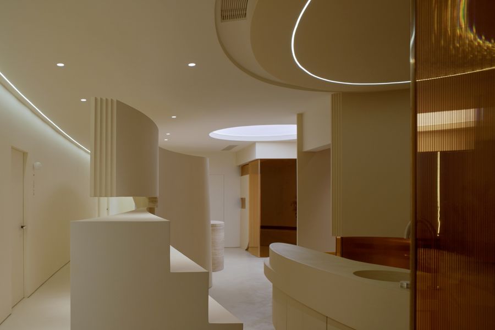
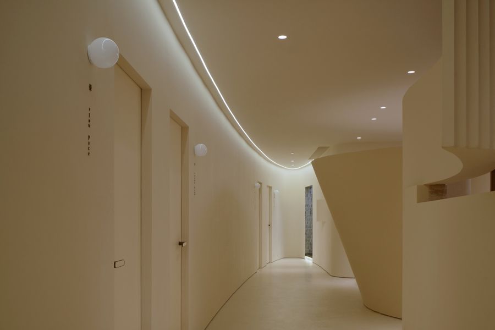
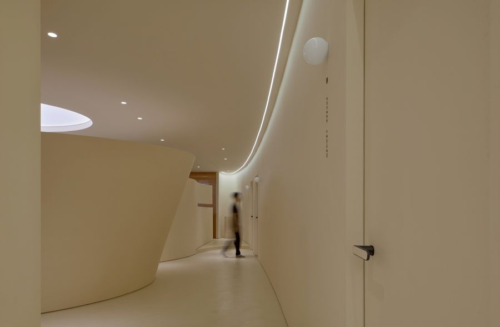
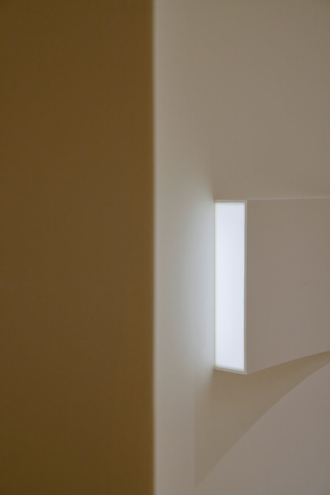
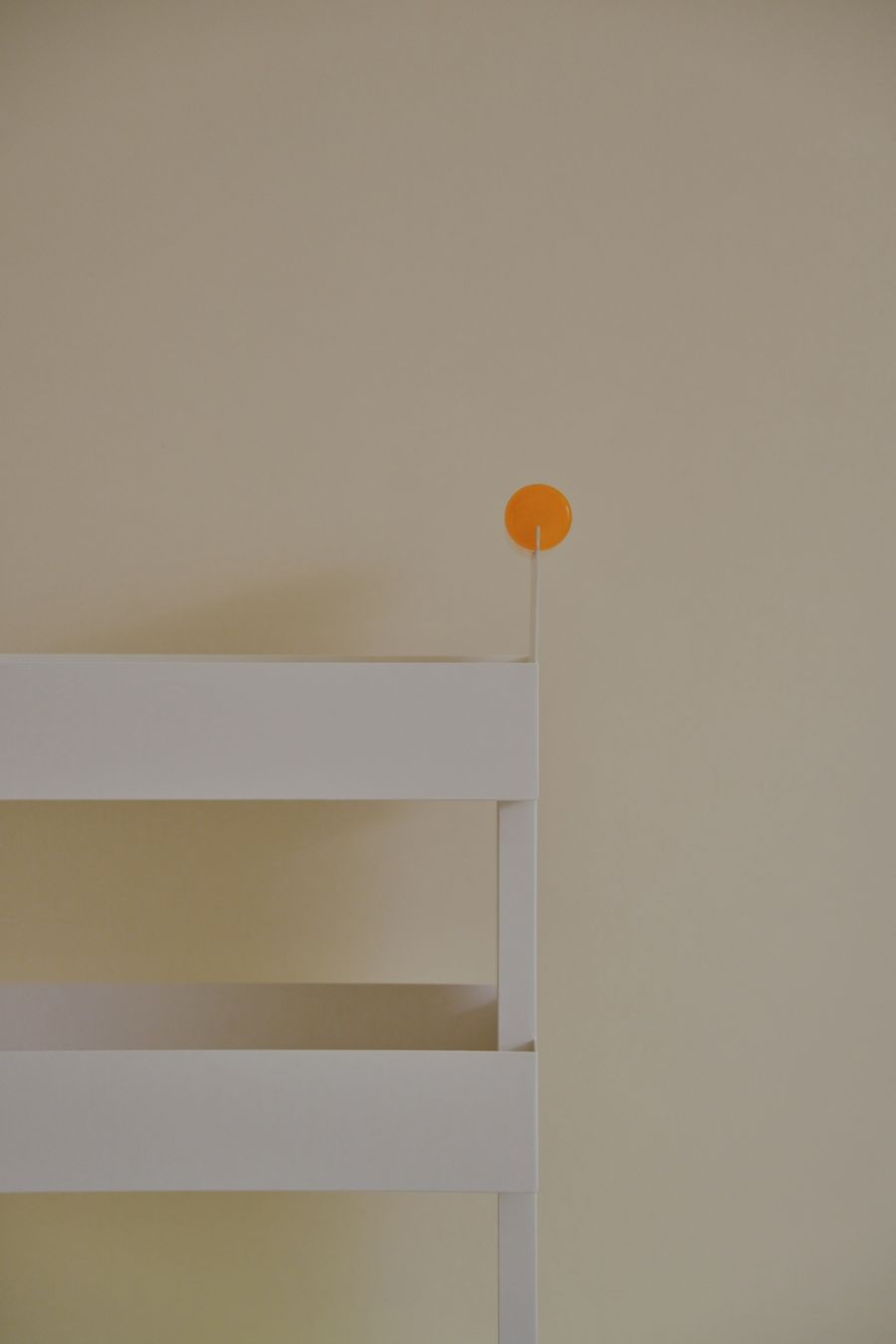
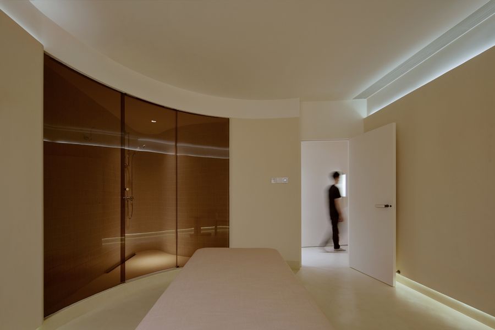
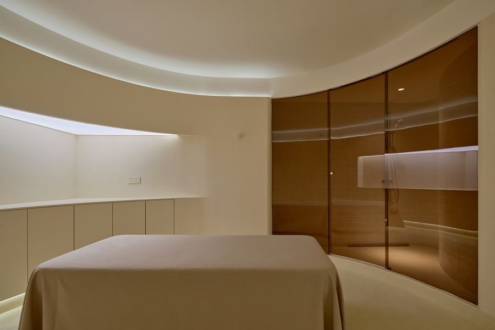
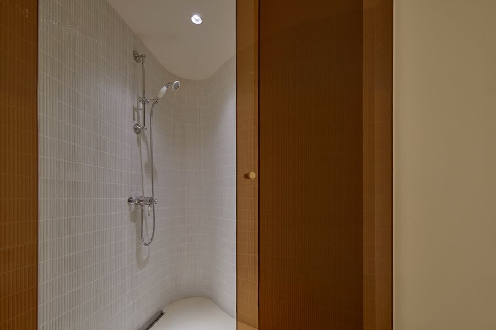
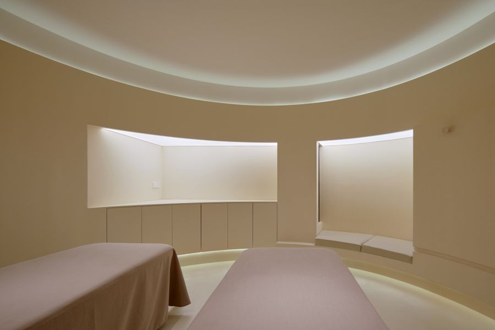
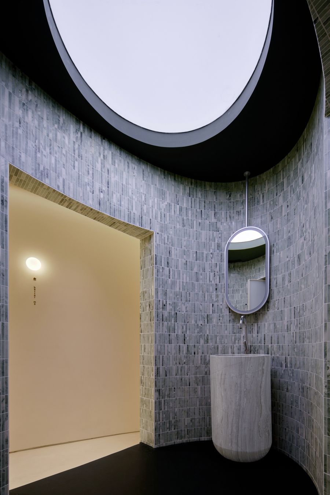
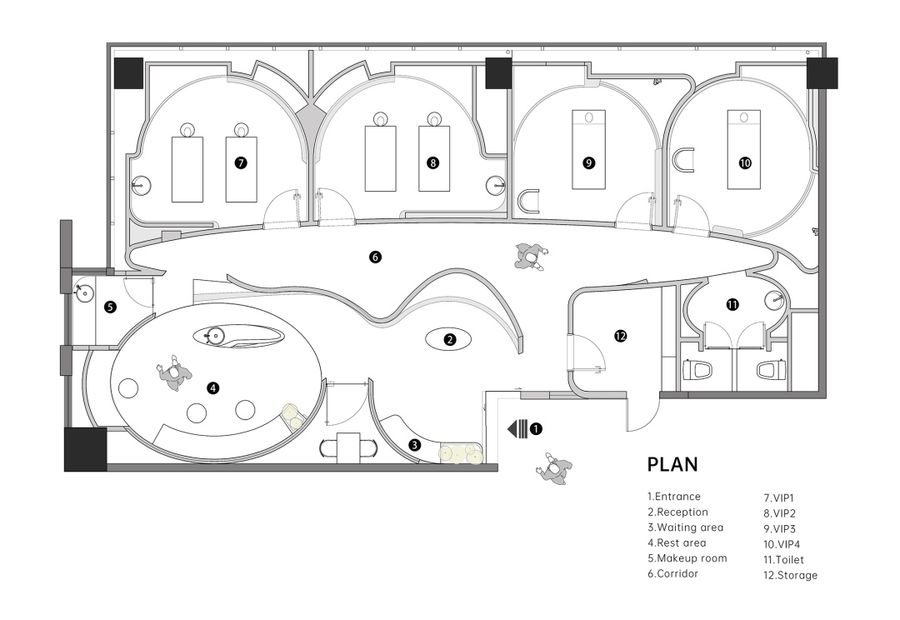
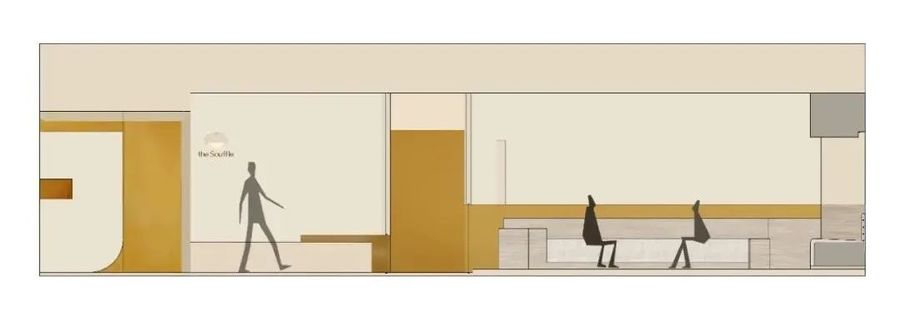
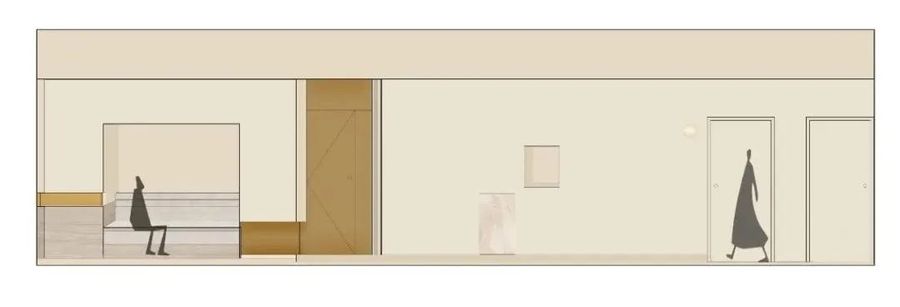











评论(0)