今天这套房子,是两个70岁老人的住宅,用简单的材料和宁静的氛围相融合,做出一个现代极简又流动的空间。
Today, this house is the residence of two 70-year-old people, which combines simple materials with quiet atmosphere to make a modern minimalist and flowing space.
在112㎡小4房的格局上,牺牲一室打开了整个空间的布局,让客厅和餐厅共处一室,木白色调让设计尽可能地舒适、克制。
In the pattern of 112㎡ small four rooms, sacrificing one room opens the layout of the whole space, allowing the living room and dining room to coexist in one room, and the wood-white tone makes the design as comfortable and restrained as possible.
格栅移门处阻隔了入户视线,保护隐私的同时,也让归家更有仪式感。
The sliding door blocks the sight of people entering the house, protecting privacy, and making home more ceremonial.
利用入户和厨房的侧墙做出一个玄关柜,中间镂空设计不仅能放进出小物,也让中控、开关瞬间隐身。
玄关柜前,老人从旧宅带来的小换鞋凳,让过去和未来的时光在这里交织。
Use the side wall of the entrance and kitchen to make a porch cabinet. The hollow design in the middle can not only put small things in and out, but also put the central control and switch in.
In front of the porch cabinet, the old people brought a small shoe changing stool from the old house, making the past and the future interweave here.
生活空间内的便是自然光照。将阳台和客厅打通,选用的设计低矮的家具,不遮挡落座后的视线,让人在室内就能感觉室外的可人阳光。
The most extravagant living space is natural light. Open the balcony and the living room, and choose low-rise furniture, which does not block the view after sitting down, so that people can feel the pleasant sunshine outdoors indoors.
温馨自然的木饰面沙发墙前,写意空间Ligne roset 的Prado沙发与地毯用色统一,不同的材质搭配,丰富了空间的肌理。
Ligne roset's Prado sofas and rugs are used in a uniform palette to enhance the texture of the space.
竖百叶有洗净阳光的作用,给室内带来灵动的光影,温润的木椅可坐可躺,化身整个家里自由舒适的所在。
The vertical louvers have the effect of washing the sunlight and bringing smart light and shadow to the room. The wooden chair brought by the old man can be used to sit or lie down, and incarnate the most free and comfortable place in the whole home.
\电视墙从入户右转延伸至阳台,依次藏下收纳柜、次卧入口和电视墙,黑色不锈钢电视柜直接落在黑色大理石地砖上,让空间从视觉上更具整体性。
The TV wall extends from the right to the balcony, hides the storage cabinet, the entrance of the second bedroom and the TV wall in turn. The black stainless steel TV cabinet directly falls on the black marble floor tiles, making the space more integrated visually.
原先的厨房被整个打开,做成了开放式餐厅,整个公区形成开阔、敞亮的南北通透格局。
The island shaped kitchen design, surrounding the island and the restaurant, forms the first migration route in the public area, making the space more smooth and open. Parents can also look after and accompany each other when they are at home.
厨房在餐厅一侧,白色移门后的中式厨房,迎合了老人的生活习惯,改不掉的“飘窗台”成为女主人的奢阔操作台面。
水池前的半扇玻璃隔墙,一不影响封闭性,二能保证光线的自由流通,三创造了餐厨区良好的沟通性。
The kitchen is on the side of the dining room, and the Chinese kitchen behind the white sliding door caters to the old people's living habits. The "Piaochuangtai" that can't be changed has become the hostess's favorite luxurious operations area.
The half glass partition in front of the pool does not affect the closeness, ensures the free flow of light, and creates good communication in the kitchen area.
折线灯暗示了空间的转折,在餐区四周围合出家中有烟火气的空间。
The broken line lamp indicates the turning point of the space, and encloses the most smoky space in the family around the dining area.
餐区背后无中生有的白、木色的柱体,借折线灯的结构,和餐区连为一体。
白色柜包进了改不掉的上下水管,还延伸出来做了收纳。木色柜则保证了空间的视觉平衡和呼应,让卫生间和两个卧室门前的空地也丰满起来。
The white and wooden columns behind the dining area are out of thin air, and are connected with the dining area by the structure of the broken line lamp.
The white cabinet is packed into the water pipes that can't be changed, and it also extends out for storage. The wooden cabinet ensures the visual balance and echo of the space, and makes the open space in front of the bathroom and two bedrooms plump.
巨大的中岛下方,以抽屉的形式做足了收纳。一旁的墙面,则围绕窗体拉平墙面,左右、下方均做足了收纳。
Under the huge kitchen it is fully stored in the form of drawers. The wall on one side will be leveled around the window, and enough storage space will be built on the left, right and bottom.
平时仅两个老人自己居住,于是将原先的两个小卫生间合并为一个,保证舒适的空间尺度的同时,做出干湿分离。
淋浴间增加的坐浴区,和极简的电热毛巾架,都在保证视觉审美的同时,兼顾了实用功能。
At ordinary times, only two old people live by themselves, so the original two small toilets are merged into one, which ensures a comfortable space scale and separates the wet from the dry.
The additional sitting bath area in the shower room and the minimalist electric towel rack both ensure the visual aesthetics and take into account the practical functions.
主卧被木色包裹的墙面和顶面,让空间充满温暖闲适的度假感。
The wall and top of the master bedroom are wrapped in wood color, making the space full of warm and leisurely holiday feeling.
悬空的衣柜设计,满足储物功能的同时,让空间更加闲适、灵动。
The suspended wardrobe design satisfies the storage function and makes the space lighter and more agile.
南边的次卧分别面向阳台和客厅做双开门设计,形成家中的第二个洄游动线。
阳台的家务区让老人的家务动线被大大缩短,也方便家人随时从阳台查看老人的情况,更加安全。
The second bedroom in the south is designed with double doors facing the balcony and living room respectively, forming the second migration line in the home.
The housework area of the balcony greatly shortens the housework line of the elderly, and it is also convenient for the family to check the situation of the elderly from the balcony at any time, making it safer.
原始平面图
设计平面图
更多相关内容推荐


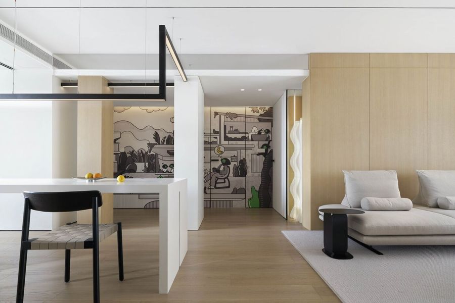
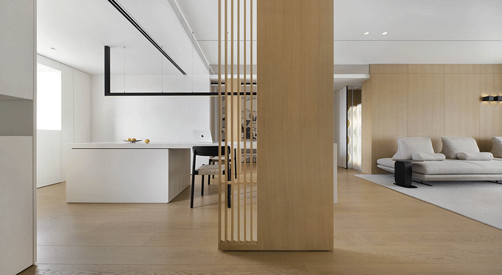
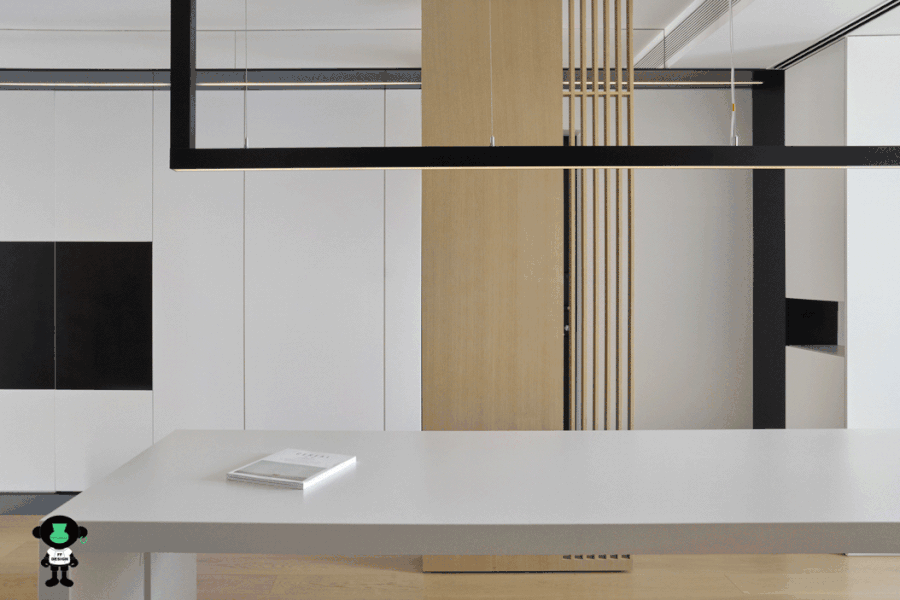
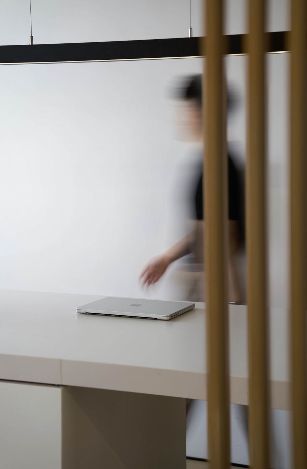
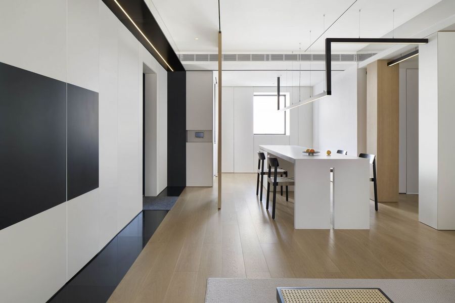
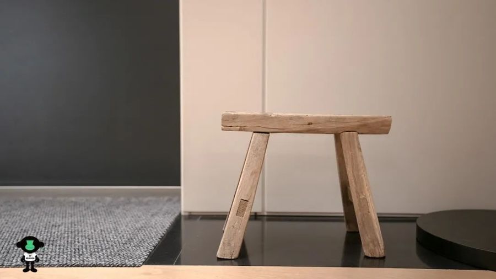
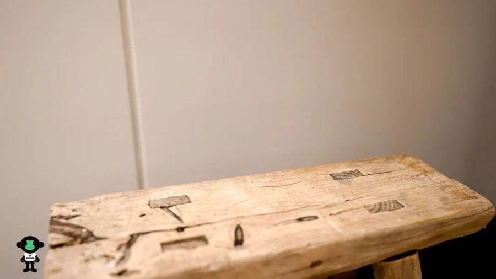
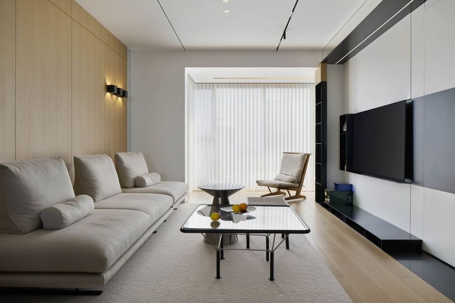
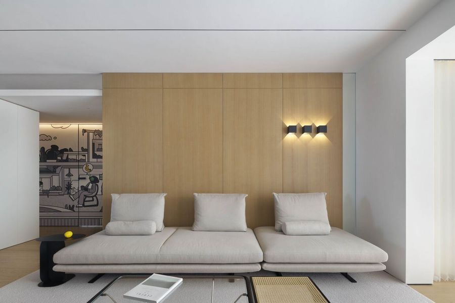
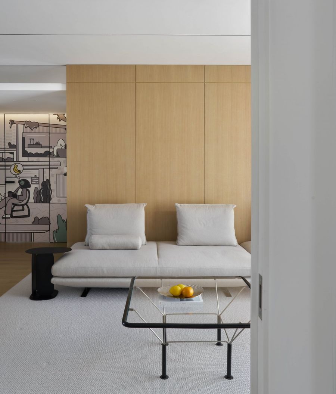
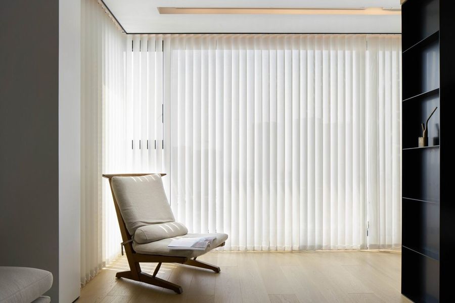
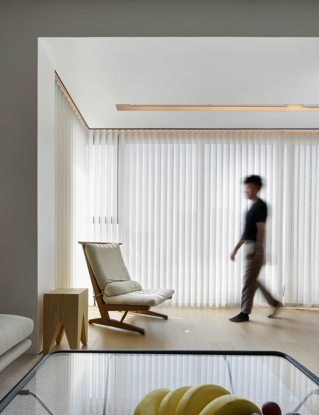
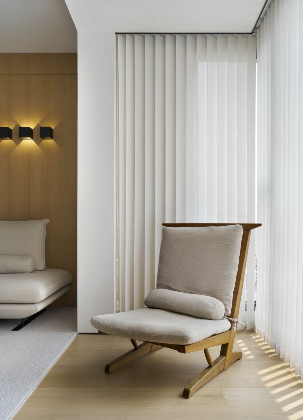
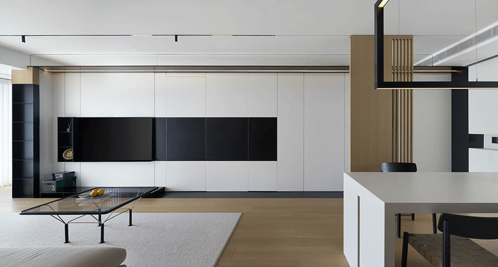
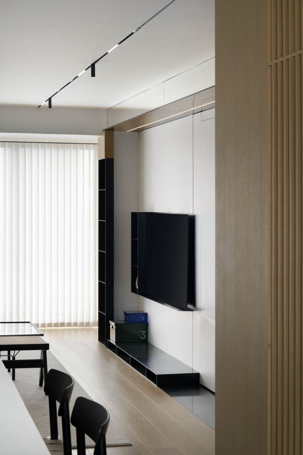
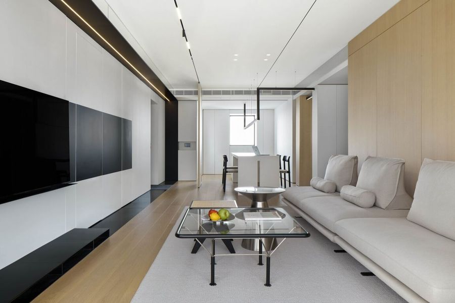
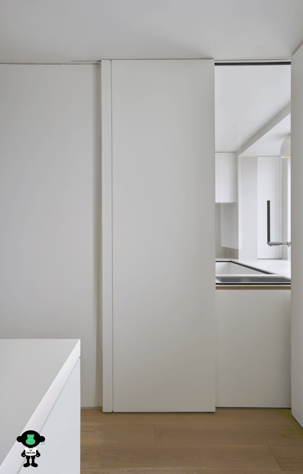
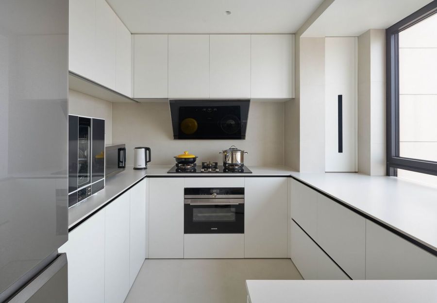
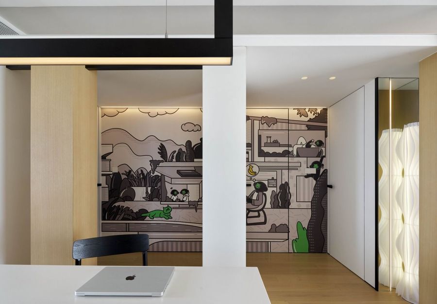
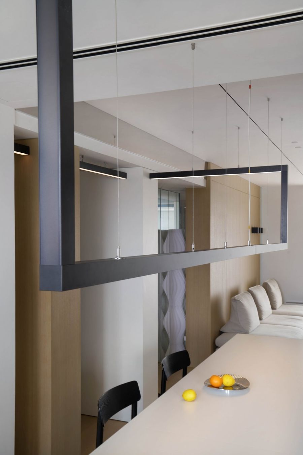
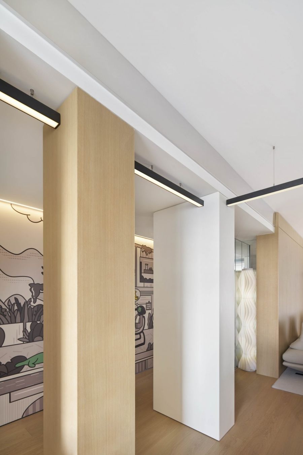
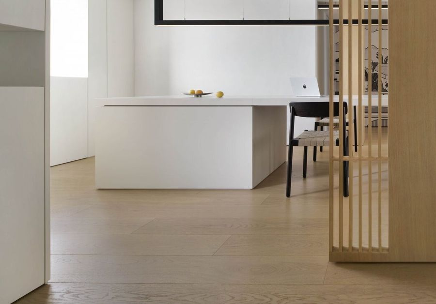
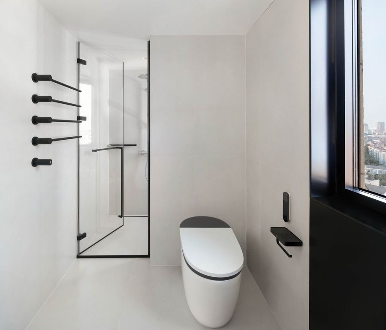
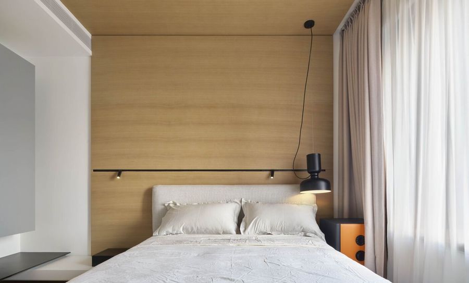
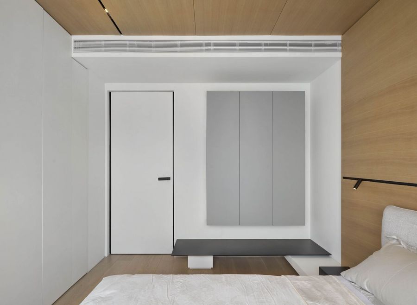
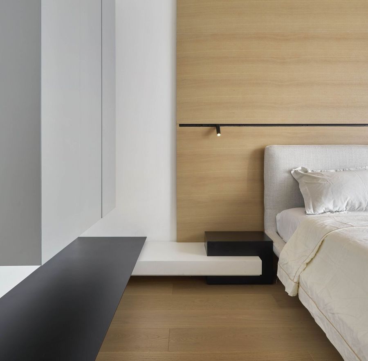
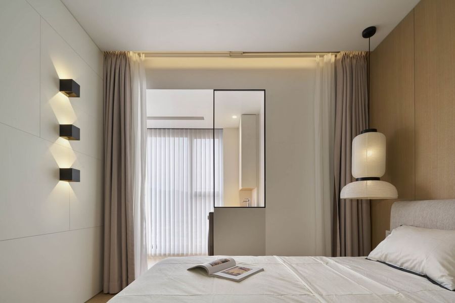

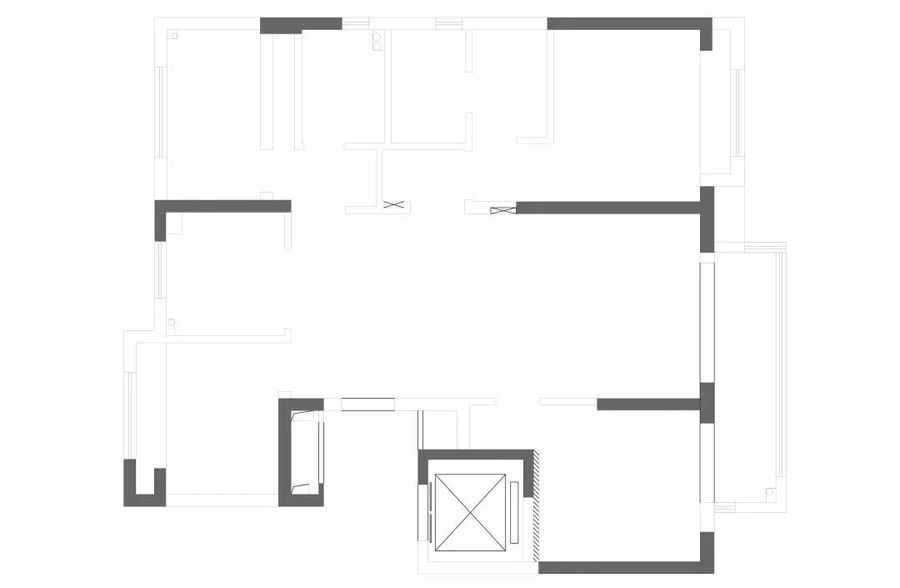
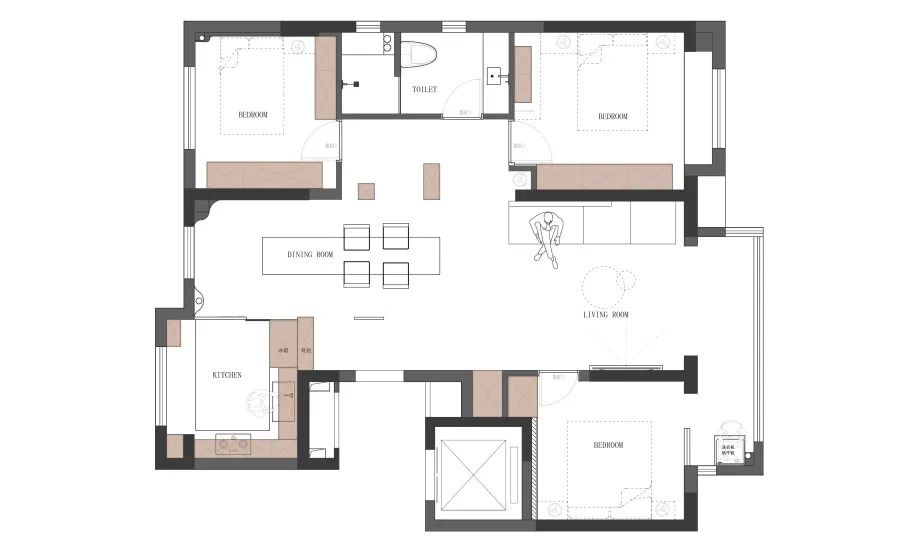











评论(0)