在杭州大运河边的小河街区,由意大利华裔创办,hcreates设计的意式复古餐吧La Bottega,为这个古朴街巷注入了新的活力。从小在佛罗伦萨、威尼斯和罗马长大的三位创始人,对意大利美食文化有着独到见解。La Bottega希望将地道的意式生活方式融入到城市中。
La bottega is a new Italian eatery located on the Grand Canal in the old district of Hangzhou. The three founders all grew-up in different parts of Italy – from Florence, Venice and Rome and recently came to back to China to start a new life. With a deep love of Italian culture and cuisine they decided to bring an authentic experience to the city.
▼项目外观,Exterior ©Brian Chua
餐厅位于满是中式茶馆和历史建筑的林荫小道,人们可以从建筑旁边的小巷里一探意大利风格的后院和俯瞰湖面的露天平台。我们最初的设计灵感来源于意大利手工业和工艺空间,整个设计将传统经典作为主调,业主希望用现代和前卫的视觉元素为整个空间注入新鲜感。
The site is situated along a narrow leafy street with traditional style Chinese teahouses set amongst other stone buildings. A little lane along the side of the building provides a glimpse of what lies within; the Italian inspired street and exterior patio overlooking the river along the rear.Our initial concept took notes from the artisans and bottegas of Italy, and whilst the design had to be authentic and classic the client wanted modern touches and edgy visual elements to bring the space to life.
▼从入口望向室内空间,View from the entrance to the inside ©Brian Chua
▼从室内空间望向入口,View from the inside to the entrance ©Brian Chua
hcreates创意总监Alex Davies表示,La Bottega所在街区和建筑散发出来的年代感,已经奠定了整个基调。“我们希望尊重和保留建筑原有的历史感,用个性元素和温暖氛围呈现出意大利工艺美学。” 绿色拱形窗户排列于传统灰色砖墙外,使自然光布满整个室内。木制斜屋顶保留了其原本结构,增加的天窗为空间提升了通风和轻松氛围。特别定制的大地色调木制长椅排列在开放式空间内,灵活组成大大小小的餐位。这些温暖柔和的元素与混凝土墙面和几何木地板相融合。从食物到环境我们期望通过细节唤起人们对手工艺的匠心印象。
▼从室内座位区望向入口酒柜,View from the inside seating area to the entrance wine cabinet ©Brian Chua
▼绿色拱形窗户使自然光布满整个室内空间,Green arched windows flooding the interior with natural light ©Brian Chua
▼从室内座位区望向室外庭院,View from the seating area to the outdoor courtyard ©Brian Chua
Hcreates design lead Alex Davies said the buildings age and location gave it an instant backbone and genuineness to the project which was a great starting point. “When starting the design we wanted to respect the buildings heritage whilst curating an artisanal Italian aesthetic that adds character and warmth.” Green arched windows line the exterior of the traditional grey brick façade flooding the interior with natural light. The existing wooden pitched roof structure remains exposed to which the designers added more skylights, to create a light and airy atmosphere. Custom timber banquettes with soft upholstery in warm earthy hues are spread amongst the room, creating some flexibility for both small and large groups.. These soft, intimate elements are juxtaposed against the raw existing shell and geometric tiled flooring.. In every element we wanted to evoke the sense of artisanal craft, all the way from the food itself, to the butcher’s block table it sits upon.
▼布满各式艺术挂画的室内座位区,The seating area full of art decorations ©Brian Chua
▼悬挂在座位后方的艺术挂画近景,Detailed view of the art decoration hanging behind the seat ©Brian Chua
空间的另一侧是独具特色的吧台和披萨制作区。带有黑白瓷砖和大理石台面的柜台,展现出意大利美食美学的历史沉淀。吧台后面的货架上摆满了葡萄酒和各种意大利农产品,开放式橱柜中叠放整齐的盘子,都营造出错落有致的休闲氛围。La Bottega的品牌基调是年轻、俏皮和前卫。新潮的艺术品用最传统的悬挂方式展示在墙上,拥抱历史的同时又增添了趣味,新旧融合的理念始终贯穿于整个设计中。
At the end of the space is the feature bar and working pizza area. The black and white tiled counters with marble tops give a nod towards the traditional, referencing the classic history of the food. Shelves lined with wine, Italian produce; and open cabinets, with stacked plates create an organically styled and casual eatery vibe. This eclectic approach to the space was enhanced by th team’s playful and edgy branding. Reflected in the vibrant artworks hanging on the walls in traditional style, this mix of new and old is continued throughout.
▼由黑白瓷砖与大理石制成的吧台,The black and white tiled counters with marble tops ©Brian Chua
▼吧台近景,Detailed view of the bar ©Brian Chua
hcreates创始人 Hannah Churchill总结这个项目“人们进入这里后总能感受到温暖和活力。业主也告诉我们,顾客经常沉醉于这里的设计和氛围,觉得身处异地,宾至如归。”
hcreates founder Hannah Churchill said of the final project that “the space feels very warm and vibrant and we are so pleased to hear positive feedback from guests already about the design truly transporting them to a different place”
▼庭院座位区,The courtyard seating area ©Brian Chua
▼庭院座位近景,Detailed view of the courtyard seat ©Brian Chua
▼临街橱窗,A street shop window ©Brian Chua
▼平面图,Floor plan ©hcreates
项目名称:La Bottega
室内设计:hcreates罕创(上海)建筑设计有限公司主
创设计师:Hannah Churchill
设计总监:Alex Davies
设计团队:Yicheng Zeng , Yufei Chu, Vicky Liao
项目地址:中国浙江省杭州市拱墅区小河支路小河东河下32号
完成时间:2022年
面积:230平方米
摄影:Brian Chua
客户:La Bottega
Project Name: La Bottega
Principal: Hannah Churchill
Design Director: Alex Davies
Design Team: Yicheng Zeng , Yufei Chu, Vicky Liao
Project Location: No. 32, East Xiaohe, Xiaohe Branch Road, Hangzhou
Completion Year: 2022Gross
Built Area: 230sqm
Photo Credits: Brian Chua
Client: La Bottega


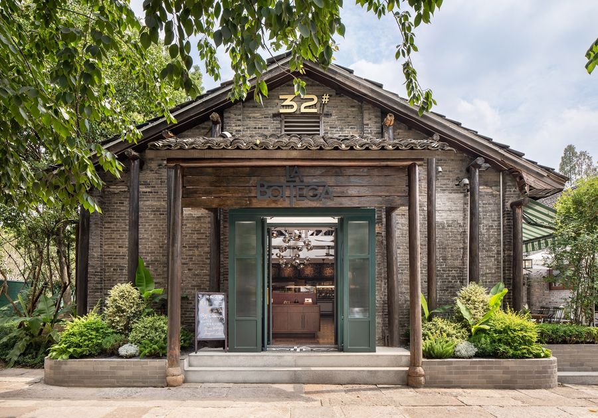
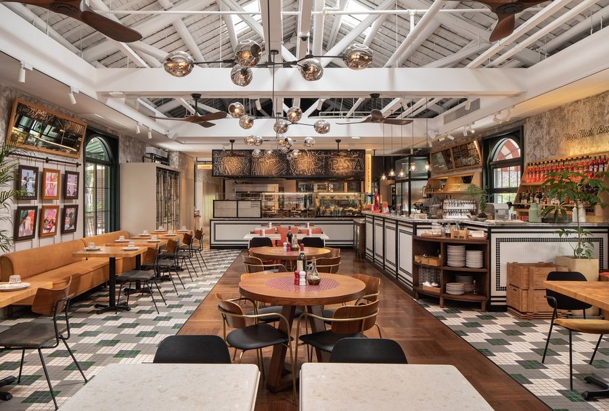
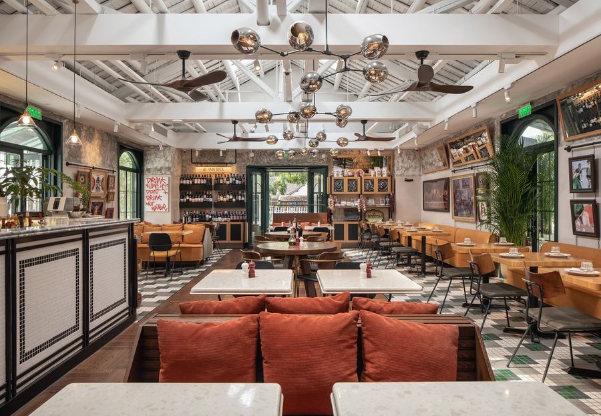
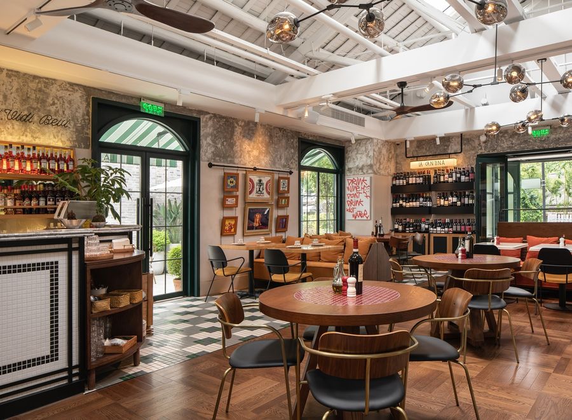
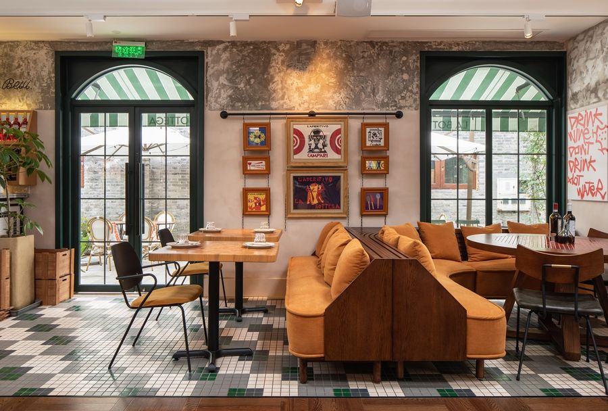
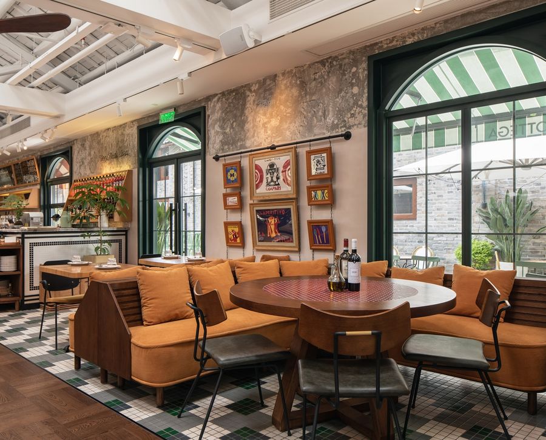
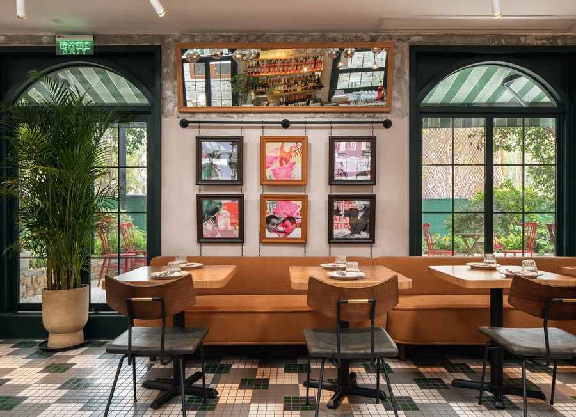
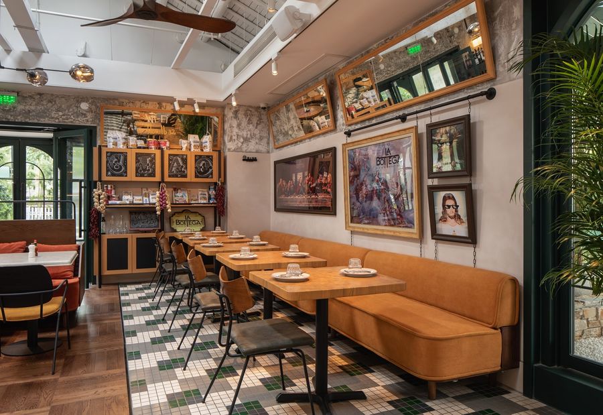
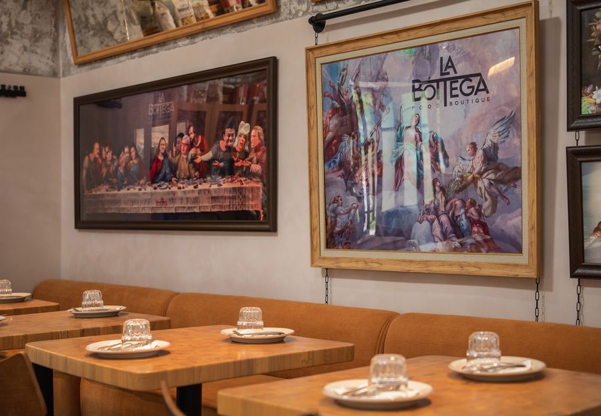
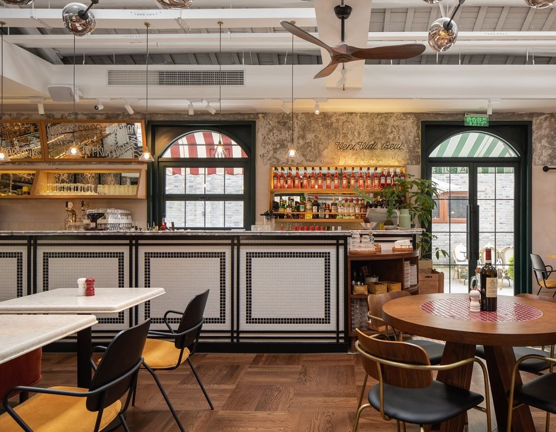
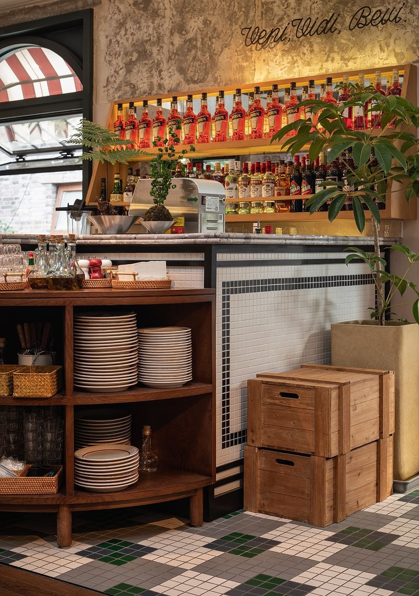
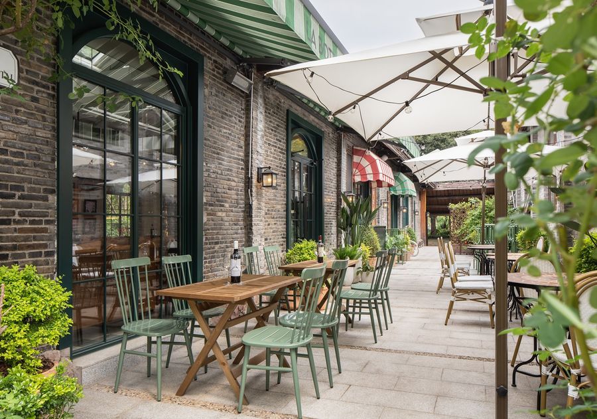
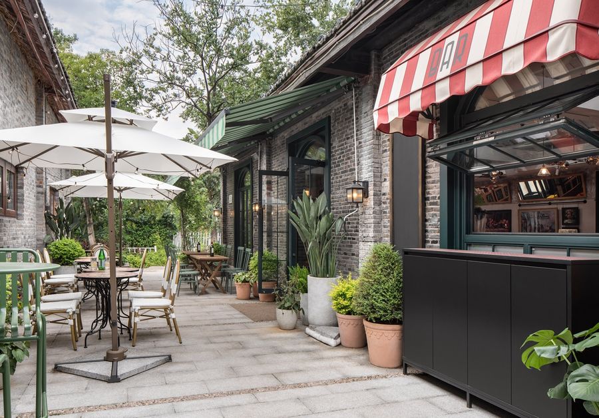
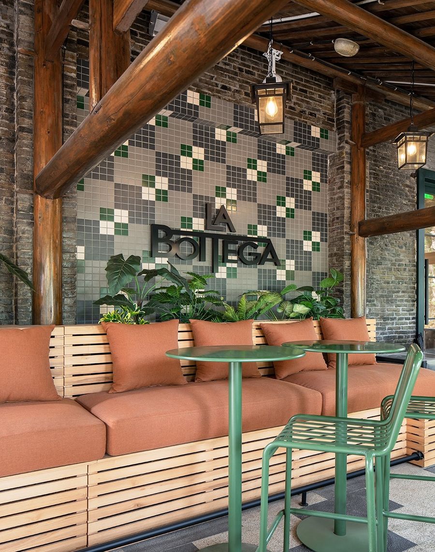
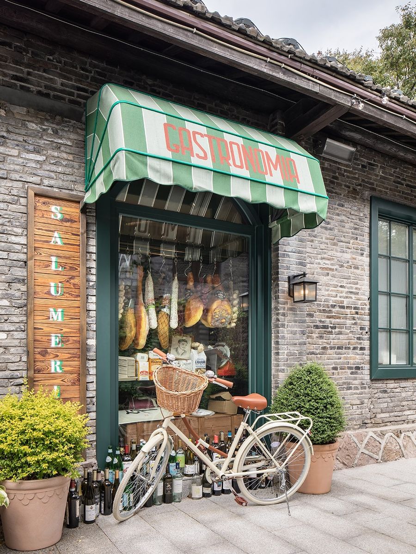
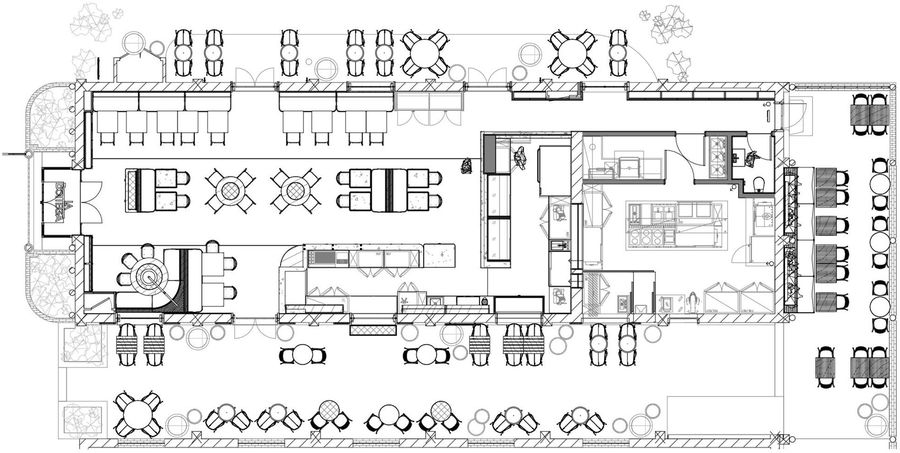











评论(0)