行走在充盈的物质世界,并非只有热烈的夺目与吸晴,至简是最经典的时尚巨作,纯粹是最高格的精神抵达
不必费尽心机从城市里出逃,便可轻而易举和大自然过招,不必处心积虑追赶潮流,便可参透独辟蹊径的从容。
如云破日出前酝酿的磅礴,若潮涨奔腾后深沉的收获,是静谧到归真的进化哲学,不必显山露水,早已尽纳丰盈。
Walking in the rich material world, there is not only warm eye-catching and absorbing, but also the most classic fashion masterpiece, which is purely the spiritual arrival of the highest standard.
You don't need to take pains to escape from the city, so you can easily compete with the nature. You don't need to be careful to catch up with the trend, so you can see the calm of a new way.
The majesty brewed before the clouds break through and the sun rises, and the profound harvest after the surging tide, is the evolutionary philosophy from tranquility to truth. There is no need to show it, and it has already been abundant.
设计解析
Design analysis
-
居近市远喧嚣是独有的栖居背景,亦是居者醉心于自然山水闲适的桃花源向往。天地之从容,四时之光景,郁郁葱葱,呼吸吞吐,建筑与景观的维度,皆于此被纳入空间的规划,成全野奢的生命蓬勃之美。
Living close to the city and far away from the noise is a unique living background, and it is also a dream of Taohuayuan where residents are fascinated by the natural landscape and leisure. The calm of the heaven and earth, the four seasons, the lush, breathing, and the dimensions of architecture and landscape are all included in the space planning, forming the beauty of wild life.
另一重人文之美,则仰仗于设计的后天美学与精神范本构建。以独一性的纯粹,模糊边界,净化心灵;以材质的肌理,雕刻精致,生发内秀;以曲线的婉转,律动艺术,柔化感官。自然纯粹、静谧温暖的诗意栖居,成全居者隐奢美意,可悦纳自由,可盛放精神,可疗愈心灵。
Another emphasis on the beauty of humanity depends on the acquired aesthetics and spiritual model of design. Purify the mind with the purity of uniqueness, blur the boundary; With the texture of material, the carving is exquisite and the hair is beautiful; It softens the senses with the graceful curves and rhythmic art. The pure nature, quiet and warm poetic habitat can satisfy the luxury and beauty of the residents. It can accept freedom, entertain the spirit and heal the soul.
01
结构有形,达意无限
Tangible structure, unlimited expression
庭院courtyard▼
直线是流畅的美,曲线是婉转的美。自入户庭院处,设计便颠覆了原始格局的直白,将直接入户的多台阶,改造为一波三折的轻便与迂回动线。行走的断章式起伏,埋下了曲径通幽的脉络。
The straight line is the beauty of fluency and the curve is the beauty of euphemism. From the entrance courtyard, the design subverts the directness of the original pattern, transforming the multiple steps directly into a light and tortuous line. The intermittent ups and downs of walking buried the veins of winding paths leading to seclusion.
挑空Overhang▼
空无之处存妙有,韵之美方得最高级,与艺术交融,与精神相通,生活的高阶真谛正在于此。当建筑的表达手法运用于室内,悬挑结构转译室内的层高天资。嵌入式拱形体块与婉转线条,倚仗于设计后天的精妙,共奏出空间的旋律。架构的形体之美,与秩序的井然仪式,完胜颜色之饰,更近意境之美。
There is something wonderful in nothing, and the beauty of rhyme is the highest. It blends with art and spirit, and this is the essence of life. When the expression of architecture is applied indoors, the cantilevered structure translates the talent of the interior floor height. The embedded arched body block and gentle lines, relying on the subtlety of the day after design, play the melody of space together. The beauty of the structure, the well ordered ceremony and the decoration of color are closer to the beauty of artistic conception.
留白是无限的藏境,一念生出万象。意大利艺术漆的专一,与木的珠联璧合,最擅长讲述高格的空间调性,且温润的治愈力满级。主体素色以纯粹为原点,时间分叉,走向多元之丰赡。以功能延伸至艺术点睛,于素净的原始之美中拉开精致的张力,归家与迎接的仪式,自然而然铺陈开来。
The blank space is an infinite hiding place. A single thought gives birth to everything. The specificity of Italian art paint is in perfect harmony with the wood. It is best at telling the spatial tonality of Gauger, and has a warm healing power. The subject plain color takes the purity as the origin, the time bifurcates, and moves towards the abundance of pluralism. The function is extended to the artistic highlight, and the delicate tension is opened in the pure and original beauty. The ceremony of returning home and greeting is naturally unfolded.
恢宏的旷达,是空间的禀赋,挑空自一层延伸至二层,自成高格。艺术装置的审美与功能合一,对挑空处的造境功不可没。天窗的微妙引光,与四面通达的流动,让光影自由地穿行其中,参与进每一刻生活的故事生发里。
The grand broad-minded is the gift of space, which extends from the first floor to the second floor. The aesthetic and functional integration of artistic installations contributes to the creation of the environment in the empty space. The subtle lighting of the skylight and the flow of light from all sides allow light and shadow to pass through it freely and participate in the story of life at every moment.
02
至简于形,渐得丰盈
To be simple in shape, gradually become rich
一层空间First floor space▼
目之所及,尽得留白,格局慢慢蕴开。一目了然的动线里,是悉心度量过的生活行走的精度。细部的造境,丝毫不得马虎,材质的纹理,体块的品质,都指向精致主义的内心丰盈。简净中的包容,阅尽繁华的藏锋,低调中的迂回轻奢,是居者偏爱的处世哲学,设计极尽契合的语言讲述,初见便得核心调性。
As far as you can see, you should leave it blank, and the pattern will slowly unfold. The clear moving line is the precision of life walking carefully measured. The creation of the details should not be careless. The texture of the material and the quality of the block point to the inner abundance of the refined doctrine. Inclusion in simplicity, reading all the prosperous Tibetan fronts, and circuitous luxury in low-key are the preferred philosophy of life for residents. The design of a language that is extremely consistent with the design is the core tone at first sight.
弧形的几何语言,成为空间的主流表达。一面形成围合,厘定客厅的核心地位,自视觉的柔度,渐深化至精神层面的包裹圆融。一面于视觉上舒达延展,以客厅为中心,家的连接,不同生活形态,在此处交汇,默契,然后奔向各自的期寄。
The geometric language of arc has become the mainstream expression of space. One side forms an enclosure, defining the core position of the living room. From the visual flexibility, it gradually deepens to the spiritual level of packaging and integration. One side is visually comfortable and extended, with the living room as the center, the connection of home and different life forms, meeting here, understanding, and then rushing to their respective posts.
曲线的美学,自带艺术张力,金属的光泽,共和前卫轻奢。在极简主义的主张下,灯光点燃一隅的盛景,写生出虚实之间的体块演绎。在纯粹里撩拨自然灵动,在前卫里表达感性优雅。设计依据不同空间功能属性,隐现区隔,阡陌通达,成为室内结构形态统一整体性背后的匠心。
Curved aesthetics, with its own artistic tension, metallic luster, and republican avant-garde luxury. In the opinion of minimalism, the lights ignite the grand scene in a corner, and sketch the interpretation of the body between the virtual and the real. In the pure, it is natural and flexible, and in the avant-garde, it expresses emotional elegance. The design is based on different spatial functional attributes, which makes the separation between different areas and the crisscross roads accessible, becoming the craftsmanship behind the unity of the interior structural form.
03
禅意野奢,亦室亦园
Zen is wild and extravagant. It is also a room and a garden
餐厅Dining room▼
如果说有什么具象之物,可传达动人的生命之美,自然一定是其中最佳担纲者。设计以一整面的通透,成全居者的森居向往。烟火着诗情,向自然张开怀抱,任凭天地作画,远山做景,院落叠翠,高低错落,将四季流转纳入每一刻的生活,亦市亦野,亦室亦园。
If there is anything concrete that can convey the beauty of life, nature must be the best bearer. The design is transparent on one side to fulfill the desire of forest dwellers. The fireworks are poetic and open to the nature. Let the heaven and earth paint, the distant mountains make the scenery, and the courtyards are stacked with green trees. The circulation of the four seasons is included in every moment of life, which is also the city and the wild, as well as the room and the garden.
幽境,雅情与闲适,成为这一空间造境的集大成者。“涉门成趣,得景随形,或傍山林,欲通河沼”,园冶之巧夺天工之手法,被应用于室内与室外的链接。框景,借景等造园的蓝图,经艺术剪裁,速成诗意。足不出户,将天地之大成引入室内,光影,疏影,美美与共,自然,悠然,浑然天成。
The secluded environment, elegant feeling and leisure become the epitome of this space. "It is interesting to be involved in the gate, and the scenery can follow the shape. Or it is close to the mountains and forests, and wants to pass through the rivers and marshes." The ingenious technique of gardening is applied to the link between indoor and outdoor. Framed landscape, the blueprint of garden making by borrowing landscape, etc., can quickly become poetic through artistic tailoring. Without leaving home, introduce the essence of heaven and earth into the room. Light and shadow, thin shadow, beauty and beauty are in common, natural, leisurely and naturally formed.
厨房kitchen▼
大开大合的格局中,微观处的精致是设计写给生活的散文诗。半弧形门,以分割体块的手法,削弱了体积感的厚重,一面保持了特立独行,一面与整体的曲线表达山鸣谷应。半开未开的含蓄之美,成全了厨房与外部空间沟通的婉转关系。
In the pattern of opening and closing, the micro refinement is the prose poem designed for life. The semi arc gate, with the method of dividing the body block, weakens the thickness of the sense of volume. On the one hand, it maintains its independence, and on the other hand, it responds to the overall curve to express the sound of mountains and valleys. The implicit beauty of half opened kitchen has fulfilled the tactful relationship between the kitchen and the external space.
04
静谧纯粹,纳容万象
Tranquil and pure, inclusive
儿童活动室Children's activity room▼
辟一方专属天地,承载小朋友肆意撒欢的童心。圆融,落于具象的空间形体,落于柔软的家居,成为陪伴成长的爱的催化剂。对流光的邀请,设计早已做好了前序,四时不同律的诗意,点燃一室静谧的灵动节奏。野趣,则由得天独厚的天然山林之胜所赐,内外呼应,精神联通。
Create an exclusive world to carry children's childlike innocence of wanton sex. Perfection, falling on the concrete space, falling on the soft home, becomes the catalyst of love accompanying growth. The design of the invitation to Liuguang has already done a good job. The poetry of four different rhythms ignites the quiet and flexible rhythm of the room. Wild interest is given by the unique natural mountain forest, which echoes inside and outside and connects with spirit.
减法中的细节勾勒,是在简约里做文章的不二法门。在卧室对静谧性的极致要求下,设计拿掉所有的符号和装饰性元素,只以素净的材质串联,成全纯粹在此间的独一性。以此为基底,去探讨人与空间、环境和自然的关系,让生活以更本真的面貌示于人。
The details in subtraction are the only way to write in simplicity. Under the extreme requirement of the bedroom for quietness, the design removes all symbols and decorative elements, and only connects them with plain and clean materials to achieve the uniqueness of the room. On this basis, we will explore the relationship between man and space, environment and nature, so that life can be shown to man in a more authentic way.
05
虚实有度,禅意美学
There is a degree of emptiness and reality, and Zen aesthetics
二层空间Second floor space▼
去风格化,意味着无限的自由,曲线艺术,昭示着治愈的包裹。现代主义领衔,场域精神为上,空间的立意在于,由内而外所蕴生出的禅意涵养。意大利艺术漆的整一性持续发力,以内建筑的装置结构,于立面和顶面,达成半包裹的温馨与静谧,亦生出波纹起伏的层次。光影是永不缺席的辅助,加持出故事讲述的流动与立体维度,丰盈的美学体验由此而生。
De stylization means unlimited freedom. Curved art shows the package of healing. Modernism leads, the field spirit is above, and the purpose of space is to cultivate Zen from inside out. The integrity of Italian art paint continues to exert its strength. The device structure of the interior building, on the facade and top surface, achieves a semi wrapped warmth and tranquility, and also gives rise to wavy layers. Light and shadow are the never absent assistance, which supports the flow and three-dimensional dimension of story telling, and gives birth to rich aesthetic experience.
爱意贯通,质感生趣,是空间应给予人的情绪反馈。充分尊重居者向往,设计将二层主卧格局打通,开创性打造为主卧与女儿房一镜到底贯通的子母房。功能各自独立,温情永远链接,一半是诗意的栖居,一半是盛意的柔情,人与空间丰富而有趣的互动关系由此诞生。
It is the emotional feedback that space should give to people because of love and interesting texture. Fully respect the desire of residents, the design will open up the layout of the master bedroom on the second floor, and create a pioneering mother and son room that can connect the master bedroom and daughter room. The functions are independent, and the warmth is always linked, half of which is poetic habitat, half of which is cordial tenderness. The rich and interesting interaction between people and space was born.
精确到每一隅的,是对生活丝毫不将就的质感。低奢是藏锋者的格调,从不以张扬取胜,只在至极的纯粹中,写入舒适与雅韵。材质的肌理,线条的平衡,比例的拿捏,每一点微观处的精度构建,共同组成了对生活之美的品评力。
Precise to every corner is the quality of life. Low luxury is the style of those who hide the front. They never win by publicity, but only write comfort and elegance in the extreme purity. The texture of materials, the balance of lines, the manipulation of proportions, and the construction of precision at every micro point together constitute the evaluation of the beauty of life.
06
光倾秘境,雕琢流年
Light Pouring Secret Realm, Carving Time
负一层Basement 1▼
光影共舞,写意人生。负一层空间走向更加私属的静谧,亦是微缩的完整世界,在这里可尽情沉浸于与自我,与家人共处的不被打扰。
Light and shadow dance together, creating a freehand life. The space on the first floor of the basement is becoming more private and quiet, and it is also a miniature whole world. You can immerse yourself in yourself and live with your family without being disturbed.
此间的空间关键词,由一方天井的魔术构建。采光窗纳天地精华,不做过多干涉,只以阳光为笔,书写四时不同的生活仪式感。影随光转,激活了空间中的时间因素,亦架构起人与物的共生关系,精神与自然的无间联通。
The space keywords here are constructed by the magic of a patio. The daylighting window absorbs the essence of heaven and earth, does not interfere too much, and only uses sunlight as a pen to write a sense of different life rituals in four seasons. The shadow turns with the light, activating the time factor in the space, and also structuring the symbiotic relationship between people and things, as well as the seamless connection between spirit and nature.
以光为引,一面链接起自然,将天地之精妙邀入空间,点燃一室的灵魂。一面营造出流动的气场,空间因光的牵引,被赋予不确定的变量,时间,空间在多元的维度上,延展生活的半径,任自然幻化不同的生活场景。如一场四维空间的艺术,时时生发不期而至的欢喜。
With light as the guide, it links the nature, invites the essence of heaven and earth into the space, and ignites the soul of a room. On the one hand, it creates a flowing aura. Space is endowed with uncertain variables due to the traction of light. Time and space extend the radius of life in multiple dimensions, allowing nature to change different life scenes. Like a four-dimensional art, there is always unexpected joy.
可移动家居组件,是设计给予生活的人为变量。通过排列组合的随性改变,去启发不同心境下的不同场域,引光,逆光,随心而欲。人与空间关系,人与生活关系,因时而异,因己而变,是设计为生活注入的隐秘情怀。设计所规划的人与空间的行为日常里,尽现人对自然、对万物,乃至对生活的思考与态度。
Mobile home components are human variables designed to give life. Through the random change of permutation and combination, we can inspire different fields under different moods, light, backlight, and follow your heart's desire. The relationship between people and space, between people and life, varies with time and changes with oneself. It is the secret feelings that design injects into life. The behavior of people and space planned by the design shows people's thinking and attitude towards nature, everything and even life in daily life.
一层▲
二层▲
三层▲
负一层▲
院子▲
项目名称 | 天然写诗境,清欢亦热烈
Project name | The natural poetic scene is also warm
设计公司 | 和尘设计
Design Company | Hechen Design
项目主创 | 萧光青
Project Leader | Xiao Guangqing
项目配合 | 席作超,王丽珊,张姝雁
Project coordination | Xi Zuochao, Wang Lishan, Zhang Shuyan
项目地点 | 济南
Project location | Jinan
项目面积 | 600平方
Project area | 600 square meters
文案编辑 | 清歌传媒
Copywriter | Qingge Media
空间摄影 | 张瑞华


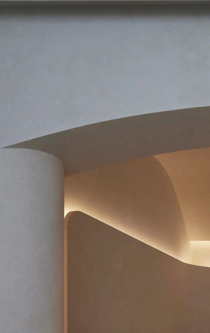
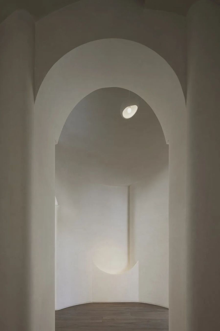
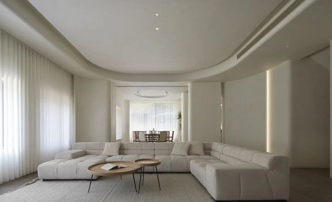
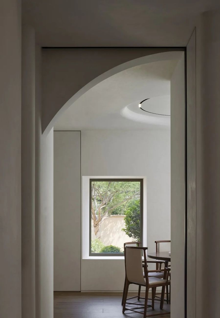
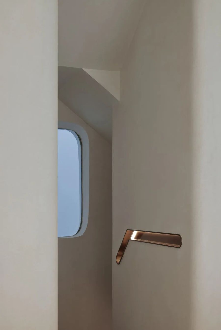
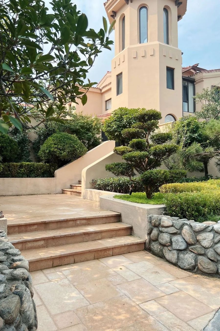
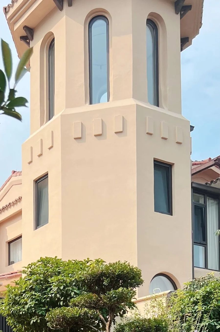
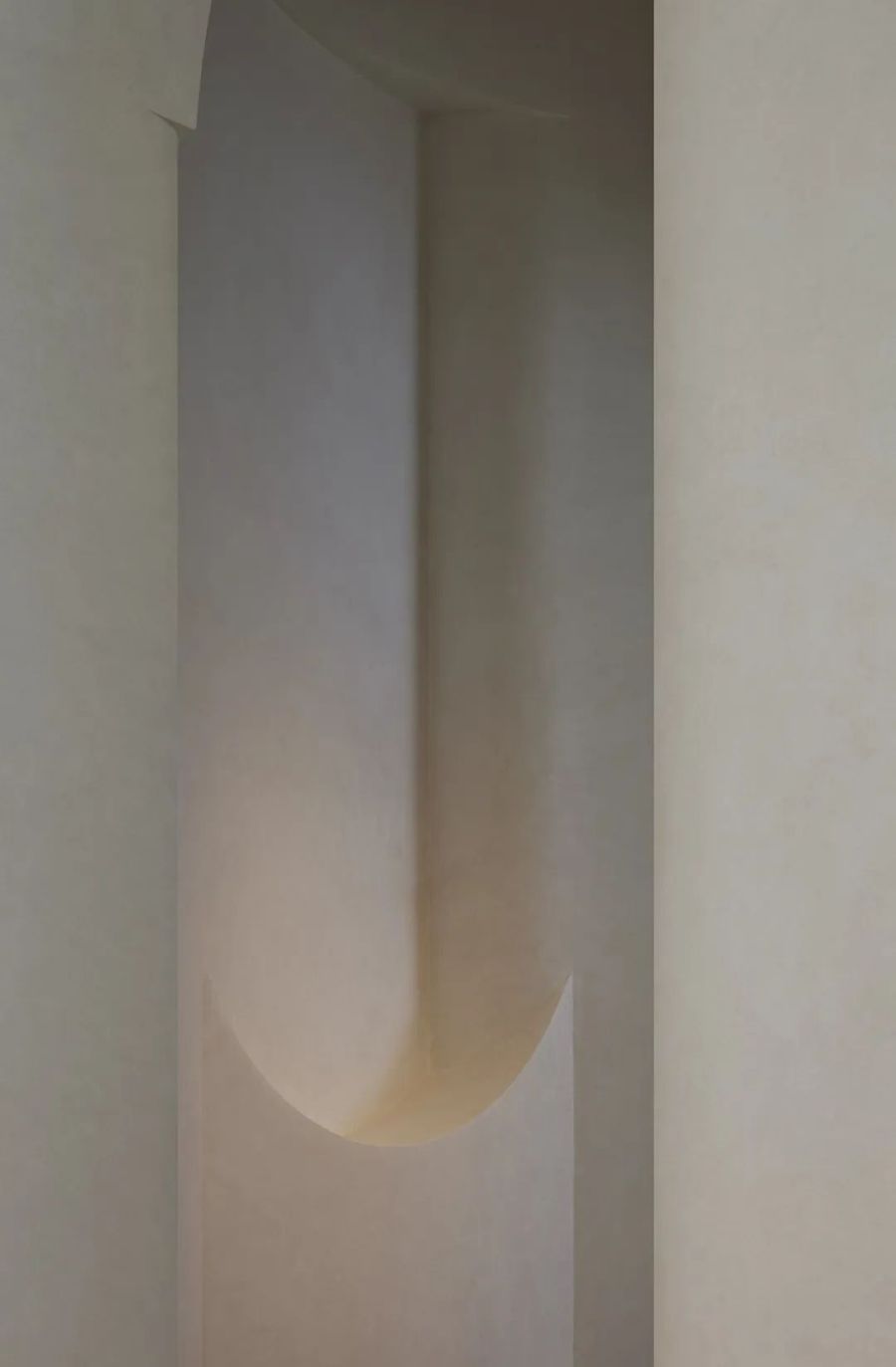
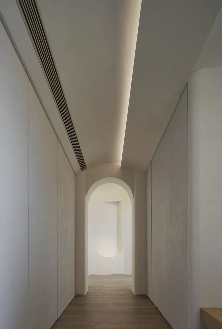
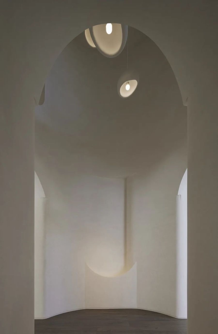
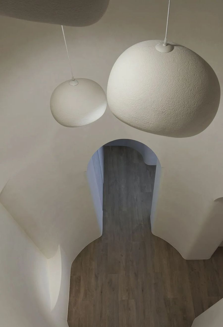
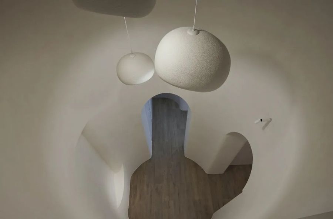
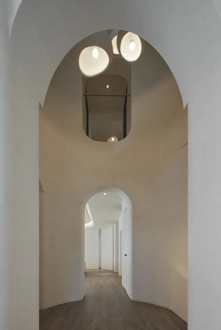
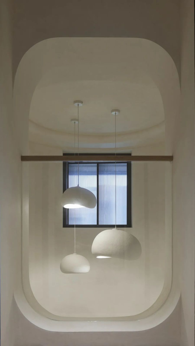
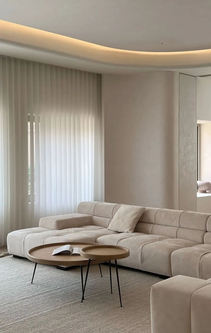
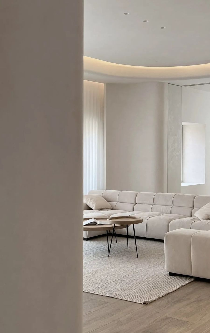
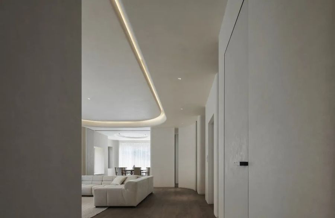
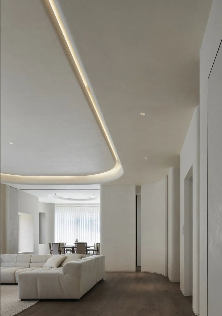
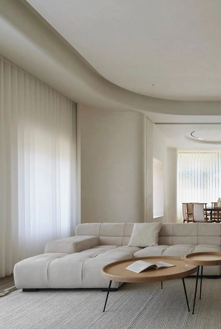
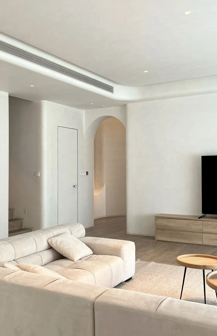
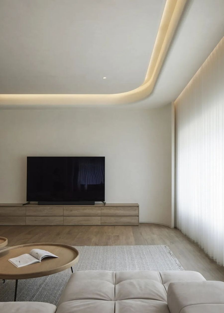
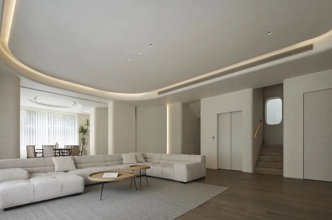
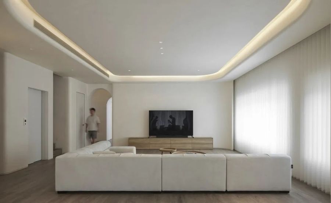
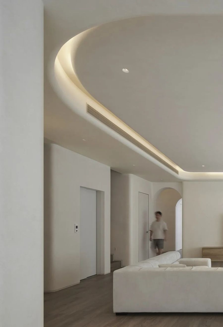
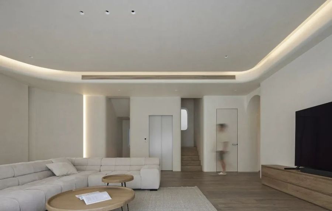
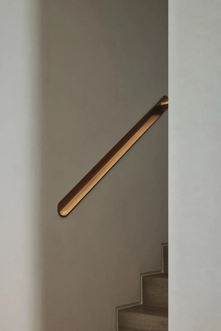
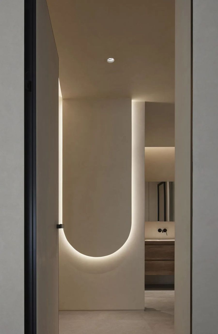
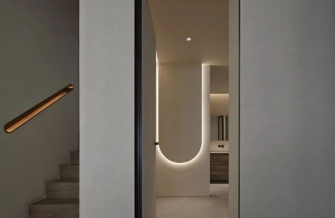
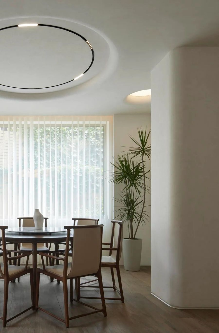
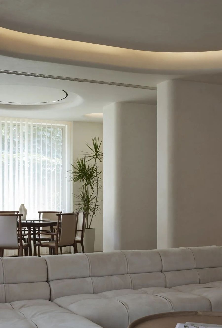
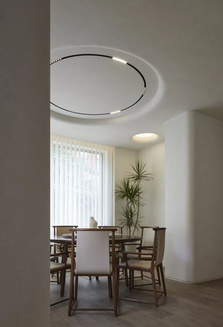
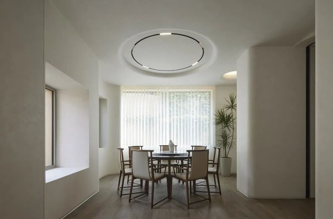
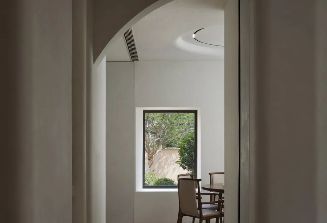
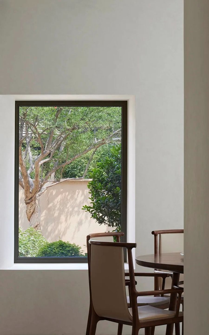
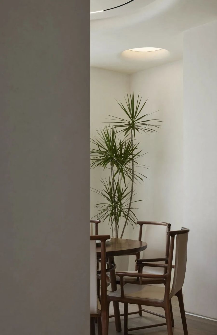
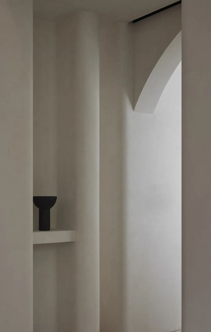
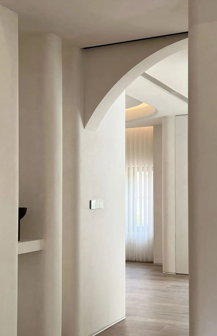
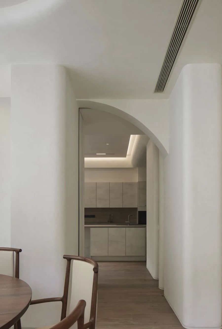
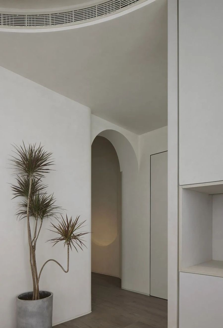
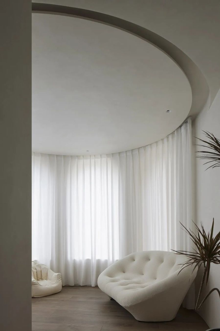
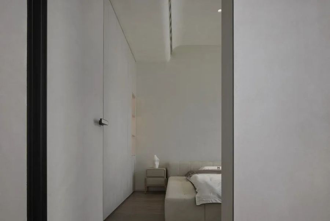
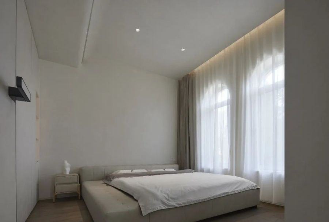
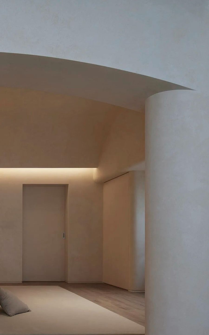
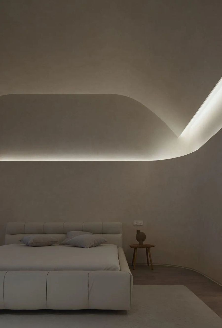
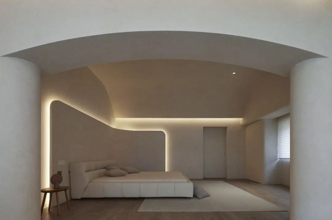
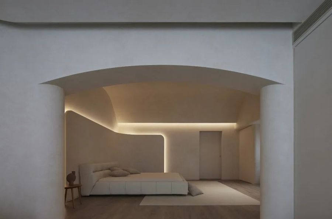
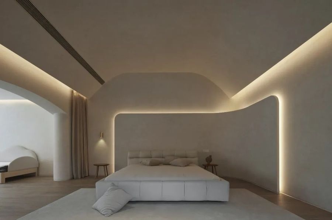
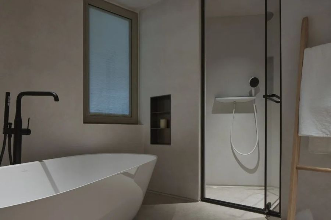





























评论(0)