▽
—— 绿芜墙绕青苔院,中庭日淡芭蕉卷 ——
序 言
-- Preface --
△ 中国传统建筑的代表,基本上涵盖了中国建筑的最显著的特征:讲究围合,讲究私密小天地,注重等级观念和环境风水学说以及和乐精神。
The representatives of traditional Chinese architecture basically cover the most prominent characteristics of Chinese architecture: pay attention to encirclement, pay attention to private small world, pay attention to hierarchical concepts, environmental feng shui theory, and the spirit of harmony.↓
、▲ 《潇湘八景》 局部 郝量
△ 文明延续几千年,园林已是一座城的记忆,亦是城市历史的见证者。名人雅士对苏州更是偏爱,将自然景物搬入院中,形成江南独特的风土人情。古时造园,不是在建造一座生硬的建筑群,而是在造一个雅趣空间。使之依附于建筑,又脱离建筑。
Civilization lasted for thousands of years, and the garden is a memory of a city and a witness to the history of the city. Celebrities are more favored by Suzhou, and they will move natural sceneries into the hospital to form a unique customs and customs in Jiangnan. In ancient times, gardens were not being built, but they were building a fun space. Make it attached to the building and leave the building.……
……
△ 景观不仅仅是做陪衬绿化,而是在做新的空间。在一定程度上是对建筑另一层面的解读。庭院空间不仅是园主人精神世界的体现,更是对美好事物的追求。并非有华丽装饰、宏大的空间、宝贵的地段就称之为“豪宅”。能给带动人情绪的景观空间与精美的建筑结合,才能真正称为“豪宅”。现代庭院景观在造园时,不能如法炮制,而是要因地制宜,空间上做到一步一景,步移景异的效果。结合建筑空间特点,用现代的手法塑写当代人的风雅情怀。
The landscape is not just a greening, but a new space. To some extent, it is an interpretation of another level of building. The courtyard space is not only a manifestation of the spiritual world of the owner, but also the pursuit of beautiful things. It is not called "luxury mansion" without gorgeous decoration, grand space, or valuable location. The combination of landscape space that drives people's emotions and exquisite buildings can be truly called "luxury houses". When the modern courtyard landscape is built, it cannot be done in the same way, but it must be adapted to local conditions, and the effect of one step at a time in the space is different. Combining the characteristics of architectural space, the modern style of contemporary people is used to shape the elegant feelings of contemporary people.……
01.入口景观 02.宠物犬舍 03.转角楼梯 04.草坡地形 05.结构壁炉 06.原种植池 07.精选景石 08.外摆躺椅 09.户外沙发 10.景观泳池11.滨湖篝火 12.亲水平台 13.白色砾石 14.流水小品 15.精选树种▲ 项目总平面图
△ 空间现有建筑依水而建,是对苏州传统民居建筑的致敬。体块分割的形式,让空间虚实有致、层次丰富。结合现有建筑,将空间解构,重组,形成新的秩序。搭配奇石、造型松让沉寂的空间充满趣味性。
〓 整体空间划分为五个部分:
01. 别墅入口空间 02. 滨湖观景空间 03. 上庭院空间
04. 庭院楼梯巷空间 05. 下沉庭院空间
The existing buildings in the space are built on the basis of water, which is a tribute to the traditional residential buildings in Suzhou. The form of body segmentation makes the space virtual and real, and the layers are rich. Combined with existing buildings, the space is deconstructed and reorganized to form a new order. With strange stones and loose shapes, the quiet space is full of fun.The overall space is divided into five parts:
01. Villa entrance space 02. Binhu viewing space03. Upper courtyard space 04. Courtyard staircase space05. Sinking courtyard space
△ 五个空间用不同手法赋予空间意境,使人身处其中,体会别墅主人的精神世界。或愉悦、或沉思、或把酒畅谈、或孤芳自赏 ……
The five spaces are given the artistic conception with different methods, so that people are in it and experience the spiritual world of the villa owner. Either happy, or meditating, or talking about wine, or solitary self-appreciation.……
■ 门为礼
△ 别墅在入口处与外界连接较为开放,同时,也导致别墅私密性较弱。在景观提升方向,进一步加强入口区功能的同时,优化其私密性。满足其功能,赋予其变化。
The villa is more open to the outside at the entrance, and at the same time, the privacy of the villa is also weak. While improving the direction of the landscape and further strengthening the function of the entrance area, it optimizes its privacy. Satisfy its function and give it change.
△ 入口区是别墅给人第一印象,亦是庭院空间由内向外的体现,也决定整体调性。保留原有建筑轮廓,对建筑进行元素提取,融合景观形成新的秩序,让入口区简洁纯粹,景观空间与建筑关系相得益彰。
The entrance area is the first impression of the villa, and it is also the embodiment of the courtyard space from the inside to the outside. It also determines the overall tone. Keep the original building outline, extract the elements of the building, and integrate the landscape to form a new order, so that the entrance area is simple and pure, and the landscape space and the relationship between the building complement each other.……
▲ 后院平面图
■ 院为和
△ 得天独厚原始环境,丰富了住宅自然景观,无边的自然美景也使得别墅户外空间尤其重要。踞山河美景 于自家院中,也不失为一种野趣。
The unique original environment enriches the natural landscape of the house, and the boundless natural beauty also makes the outdoor space of the villa particularly important. The beauty of the mountains and rivers in the courtyard is also a kind of wildness.
△ 院中设泳池与湖天相接,湖边篝火划破夜空,点燃湖面,将人的视野从缥缈的远方拉回现实中,功能上划分了空间,使庭院充满仪式感的同时,也不失趣味。宽阔的前院没有高大的实体隔绝空间,而由地面铺装、户外摆设以及水面限定了空间,使得空间简而不俗。
There is a pool in the courtyard to connect with the lake and the sky. The bonfire by the lake cuts through the night sky, ignites the lake, and pulls people's vision from the distant distance to reality. The function is divided into space, making the courtyard full of ritual, and it is not fun. The wide front yard does not have a large physical isolation space, and the space is limited by ground pavement, outdoor furnishings, and water surface, making the space simple and not bad.……
……
△ 颜色为高级的灰白调性为主导,暗契建筑简洁纯粹、现代舒适的格调。泳池水面向内限定了庭院空间;向外延伸,模糊了与湖水的界限。看似无边无界,使庭院空间与户外空间有很好的交融。院中的景观置石,在一定程度上柔化建筑的存在,并丰富了空间层次。墙面框景的运用也是对古典园林手法的借鉴。
The color is dominated by high-level gray tones, and the dark building is simple and pure, modern and comfortable. The pool water limits the courtyard space inward; it extends outwards, blurring the boundary with the lake. Seemingly boundless, the courtyard space is well blended with the outdoor space. The landscape stones in the courtyard soften the existence of buildings to a certain extent and enrich the space level. The use of wall frame scenes is also a reference for classical garden techniques.……
……
△ 慵懒的坐在沙发上,左边是一面湖水,右边独藏一方自然小庭院,悠然自得。
Sitting lazily on the sofa, with a lake on the left, and a small natural courtyard on the right, leisurely.……
■ 墙为序
△ 以白墙为序,引出空间层次。线性墙体破去体块的拙气,形成错落有致的空间。光的摄入使空间便不再沉寂,一切都变得微妙起来。光穿过孔洞打在建筑上,形成新秩序。漫步其中,感受时光流逝,体会庭院空间所带来的的趣味性,不仅仅是满足功能,也是精神上的享受。
Take the white wall as the order to lead to the spatial level. The linear wall breaks the clumsiness of the block, forming a scattered space. The intake of light makes the space no longer silent, and everything becomes subtle. Light hits the building through the holes, forming a new order. Walk through it, feel the passage of time, and experience the fun brought by the courtyard space, not only to satisfy the function, but also to enjoy the spirit.……
▲ 前院平面图
……
△ 主人的两条犬大乐和达利也是重要的家庭成员,他们的窝可以直接裸露在平台上,但不高级。他们应该有自己独立的小居所和活动空间。这些极难处理的功能细节和人性化思考自然而然的融入在整体空间里。
The owner's two dogs Dale and Dali are also important family members. Their nests can be directly exposed on the platform, but not advanced. They should have their own independent small homes and activities. These extremely difficult functional details and humanized thinking are naturally integrated into the overall space.……
■ 巷为境
△ 连接上下庭院的楼梯空间,容易被忽略,恰恰相反,它是彰显别墅主人对空间理解最直接又最微妙的地方。延续了以墙为序的概念,让空间在上上下下的游走中不断变化。功能性的安全扶手自然的嵌在构成里,都是空间元素的一部分。
The staircase space connected to the upper and lower courtyards is easy to be ignored. On the contrary, it is the most direct and subtle place for the villa owner to understand the space. Continuing the concept of wall sequence, let the space constantly change in the upper and lower walks. Functional safety handrails are naturally embedded in the composition, all part of the space element.……
■ 庭为空
△ 光的延续,让下沉空间变得有诗意,洁白的墙垣是对光的回礼。简约的空间里,高傲的古松在白色的墙壁书写着只属于它的佳话。墙面与松的对话被悄悄的记录在光影中。光影斑驳的墙面有说不尽的情。
The continuation of the light makes the sinking space poetic, and the white wall is a gift to the light. In the simple space, the proud ancient pine wrote the words that belonged only to it on the white walls. The conversation between the wall and the pine was quietly recorded in the light and shadow. The mottled walls have endless feelings.
△ 闲暇之余,煮一壶茶斟一壶酒,独坐此处。闭眼,冥想。亦可邀好友,两人对酌山花开,谈天论地,畅谈人生,也不失风雅趣味。
In your spare time, cook a pot of tea and pour a pot of wine and sit here alone. Close your eyes and meditate. Friends can also be invited, and the two of them talk about the flowers, talk about the world, and talk about life without losing elegance.……
▲ 下沉式平面图
……
△ 一束光、一壶茶、一个人,独享这一方庭院。或发呆、或思考、或冥想...庭院不是简单的造园,它所传递的是种精神的沉淀。
A beam of light, a pot of tea, a person, enjoy this side of the courtyard alone. Either dazed, thinking, or meditation ... The courtyard is not a simple gardening, it conveys a spiritual precipitation.……
……
△ 在这富有变化的白墙空间里,在这光影渗透的庭院空间里,所有的呈现回归简约质朴,所有的结构序列或许只为了更好的衬托一棵高傲的古松,这就是主人的气节,庭院突破庭院本身,上升为一种精神。
In this volatile white wall space, in this light and shadow infiltrated courtyard space, all the presentation returns to simplicity and simplicity. All the structural sequences may be to better set off a proud ancient pine. This is the master's integrity. The courtyard breaks through the courtyard itself and rises into a spirit.
△ 灰白色的墙、灰白色的汀步桥和绿苔山石质感的反差、让看似简约庭院空间变的生动起来。
The contrast between the gray-white wall, the off-white Tingbu Bridge, and the green moss stone texture makes the seemingly simple courtyard space vivid.……
▲ 上下楼梯空间 ……
△ 楼梯是空间上下两层之间更好的通道,是一个家连接上下的重要工具,楼梯在设计中更重要的是安全、便捷节约空间。空间采用不锈钢主体楼梯,采用简约的造型结构,从建筑艺术和美学的角度来说,楼梯也是视角的亮点。
The staircase is a better passage between the upper and lower floors of the space. It is an important tool for the home to connect the upper and lower floors. The more important thing in the design is safe and convenient space. The space adopts stainless steel main stairs and simple modeling structure. From the perspective of architectural art and aesthetics, the stairs are also the highlight of the perspective.……
▲ 地下室空间
……
△ 在家具配置上,浅色系列家具,具有舒适与美观并存的享受。在配饰上,延续了黑白灰的主色调,以简洁的造型、完美的细节,营造出时尚前卫的感觉。不论是卧室还是客厅,本设计都集中体现了这一点。
In terms of furniture configuration, light-colored furniture has the coexistence of comfort and beauty. In terms of accessories, the main color of black and white and gray is continued, with simple shapes and perfect details, creating a stylish and avant-garde feel. Whether it is a bedroom or a living room, this design reflects this.……
▲ 1F餐客厅……
△ 会客厅的设计,整体空间的色彩大量使用了淡雅的米色调,浅米色与深米色相互和谐搭配,令客厅具有很鲜明的色彩层次美感。浅色顶面与墙、地面对比分明,给人舒适温馨的视觉感受。
The design of the living room, the color of the overall space uses a large number of elegant beige tones, and the light beige and dark beige are harmoniously matched, making the living room have a very bright color layer beauty. The light-colored top surface has clear contrast with the wall and the ground, giving a comfortable and warm visual experience.
△ 然后再用组合吊灯来进行空间装饰点缀,一下子就将现代调性的品位感渲染了出来,几何灯具既起到很好的装饰感又一点都不张扬,用在这里非常合适。
Then use a combination of chandelier to decorate the space, and render the taste of modern tonality at once. The geometric lamps have a good sense of decoration and are not flamboyant at all. It is very suitable for use here.……
▲ 次卧
……
△ 卧室空间由曲钱和非对称钱条构成的形体图案,体现在墙面、窗、家具等装饰上,条有的柔美雅致,有的遒劲而富于节奏感,整个立体形式都与有条不紊的,有节奏的曲线融为一体。
The shape of the bedroom space consisting of curved money and asymmetric money bars is reflected in the decoration of walls, windows, furniture, etc. Some are soft and elegant, some are vigorous and full of rhythm, and the entire three-dimensional form is integrated with the orderly and rhythmic curves.……
……
△ 部分使用金属构件,将玻璃、瓷砖等新工艺,以及铁艺制品,陶艺制品等综合运用于室内。注重室内外沟通,竭力给室内装饰艺术引入新意。
Parts use metal components, and comprehensively apply new processes such as glass and tiles, as well as iron products and ceramic products. Pay attention to indoor and outdoor communication, and strive to introduce new ideas to the interior decoration art.
▲ 2F公共区域……
△ 一半在田园之外、一半在都市之中。湖景如画,走在湖畔,仿佛走在画境,而忘却城市的存在。
Half outside the countryside and half in the city. The lake is picturesque, walking by the lake, as if walking in the painting world, and forgetting the existence of the city. △ 家,不因城市白天的喧腾而浮躁;也不因城市夜晚的迷离而失落。家,只是家。让身心在田园的临湖的风景中沐浴,最终回归于自然之中,将是人生至乐的赏心之事。家有自己的形态与表情。当家成为空间的背景,家便不再只是家了,而是人生。
The home is not impetuous due to the noise of the city during the day; nor is it lost by the blur of the city at night. Home, just home. Let the body and mind bathe in the scenery of the lakeside, and finally return to nature, it will be a pleasure in life. The family has its own form and expression. When the head becomes the background of space, the home is no longer just home, but life.……
↓
ABOUT PROJECT项目信息◆
项目名称:「 喜宅 」
项目地点:中国 苏州 音昱水中天
项目面积:640㎡
项目类型:住宅
硬装设计:PXD·龎喜设计
软装设计:PXD·龎喜软装
景观设计:PXD·龎喜景观
硬装材料:大理石、岩板、木饰面、艺术涂料、洞石、不锈钢等
软装品牌:Cassina、B&B Italia、Minotti、Fendi、Ligne roset
完工时间:在建
更多相关内容推荐


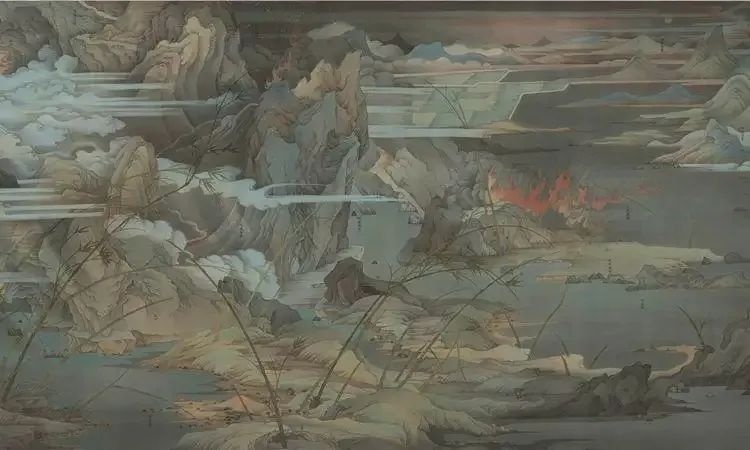
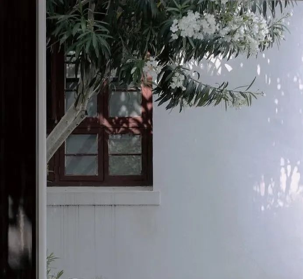
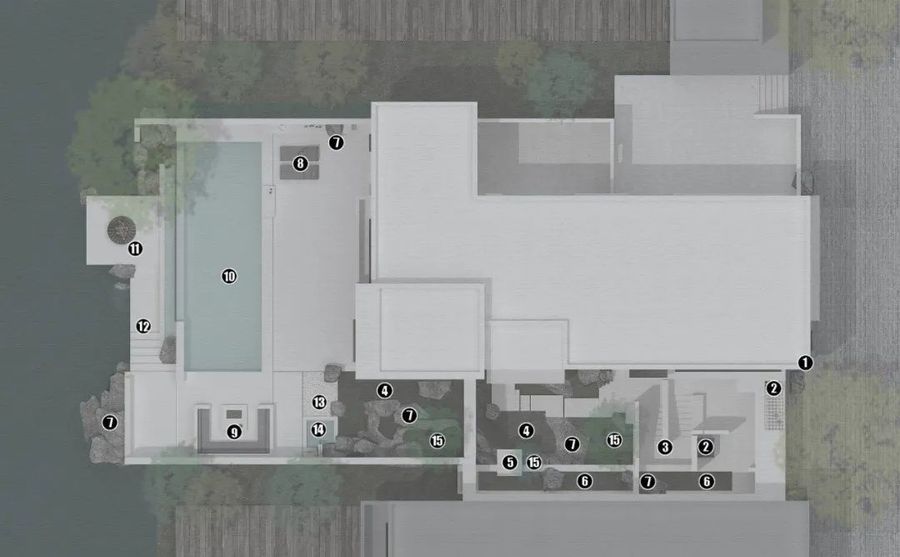
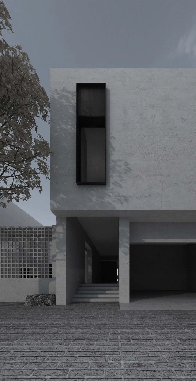
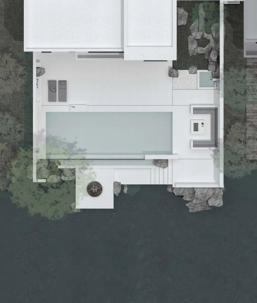
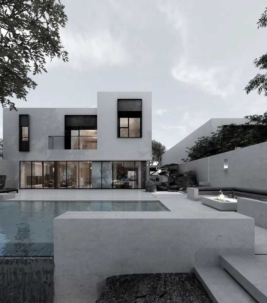
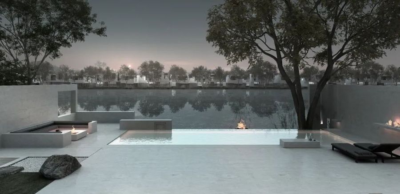
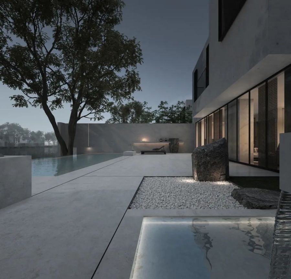
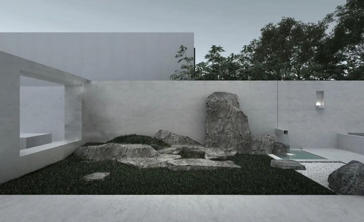
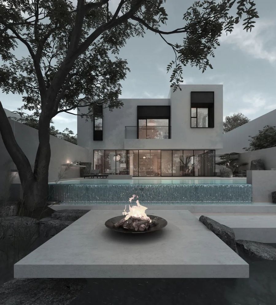
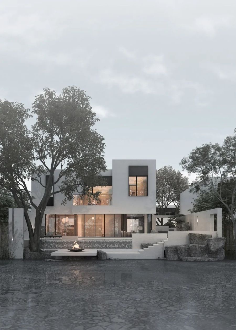
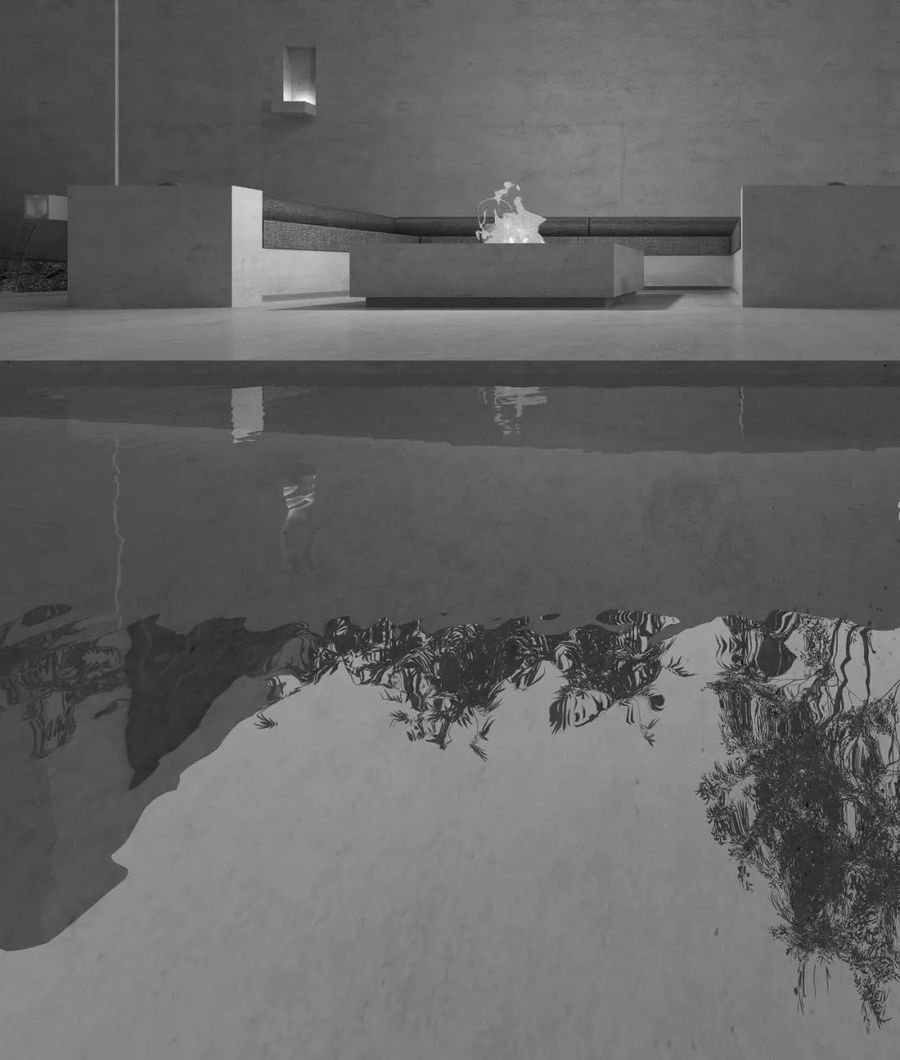
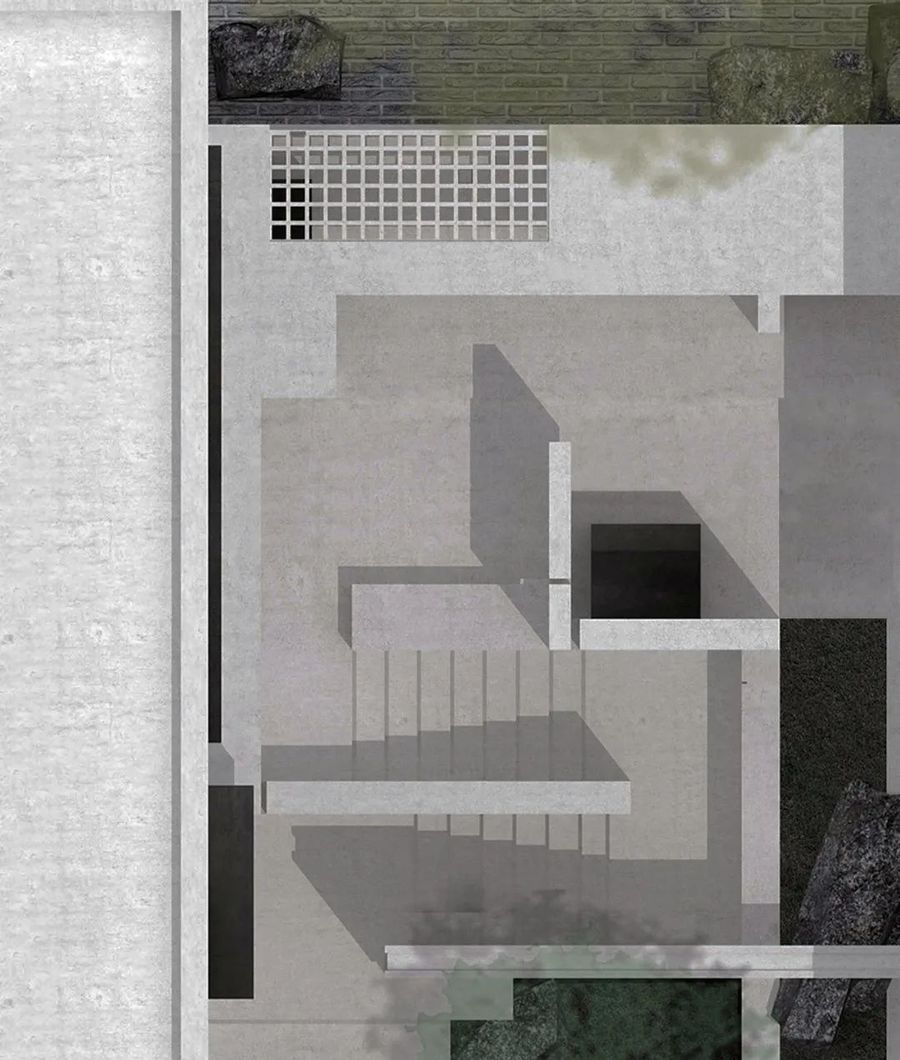
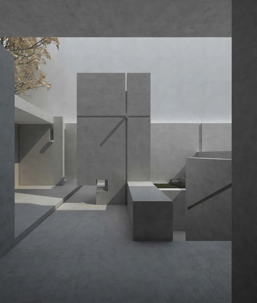
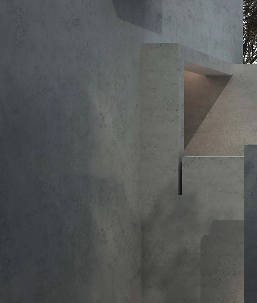
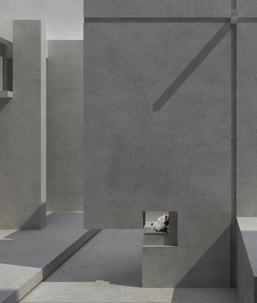
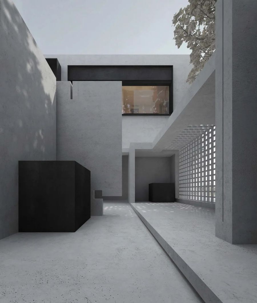
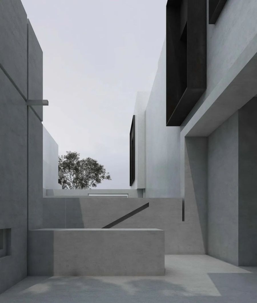
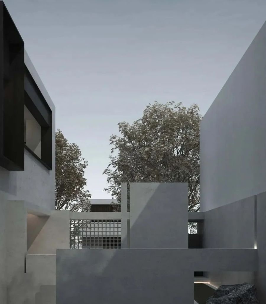
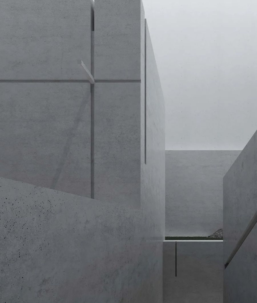
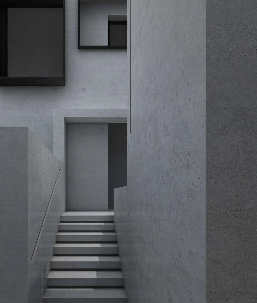
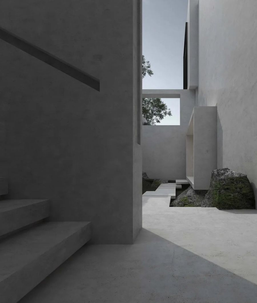
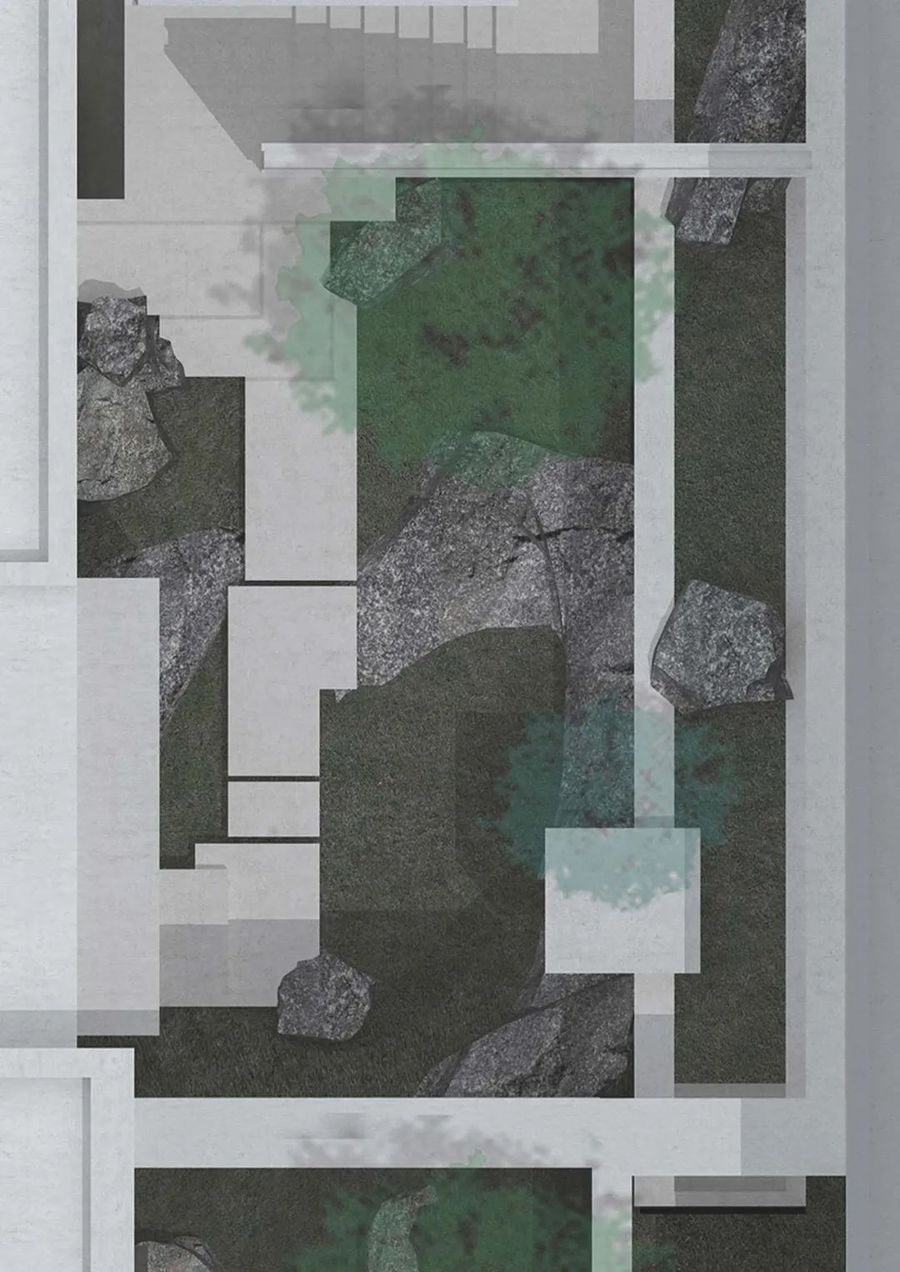
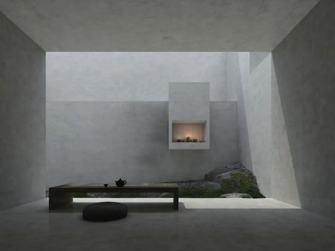
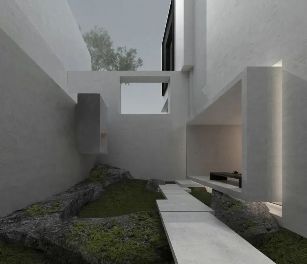
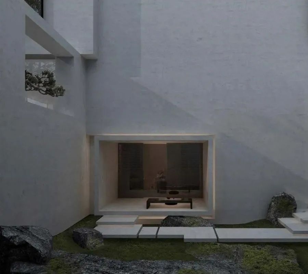
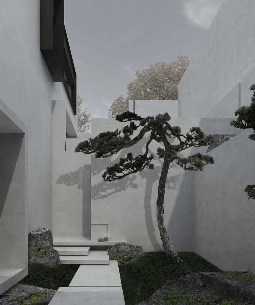
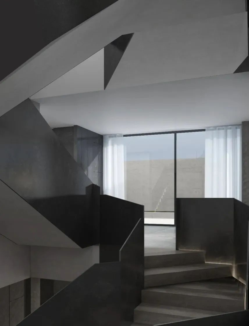
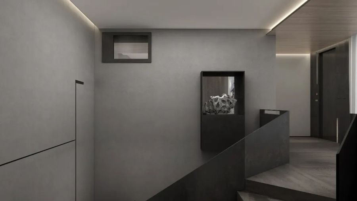
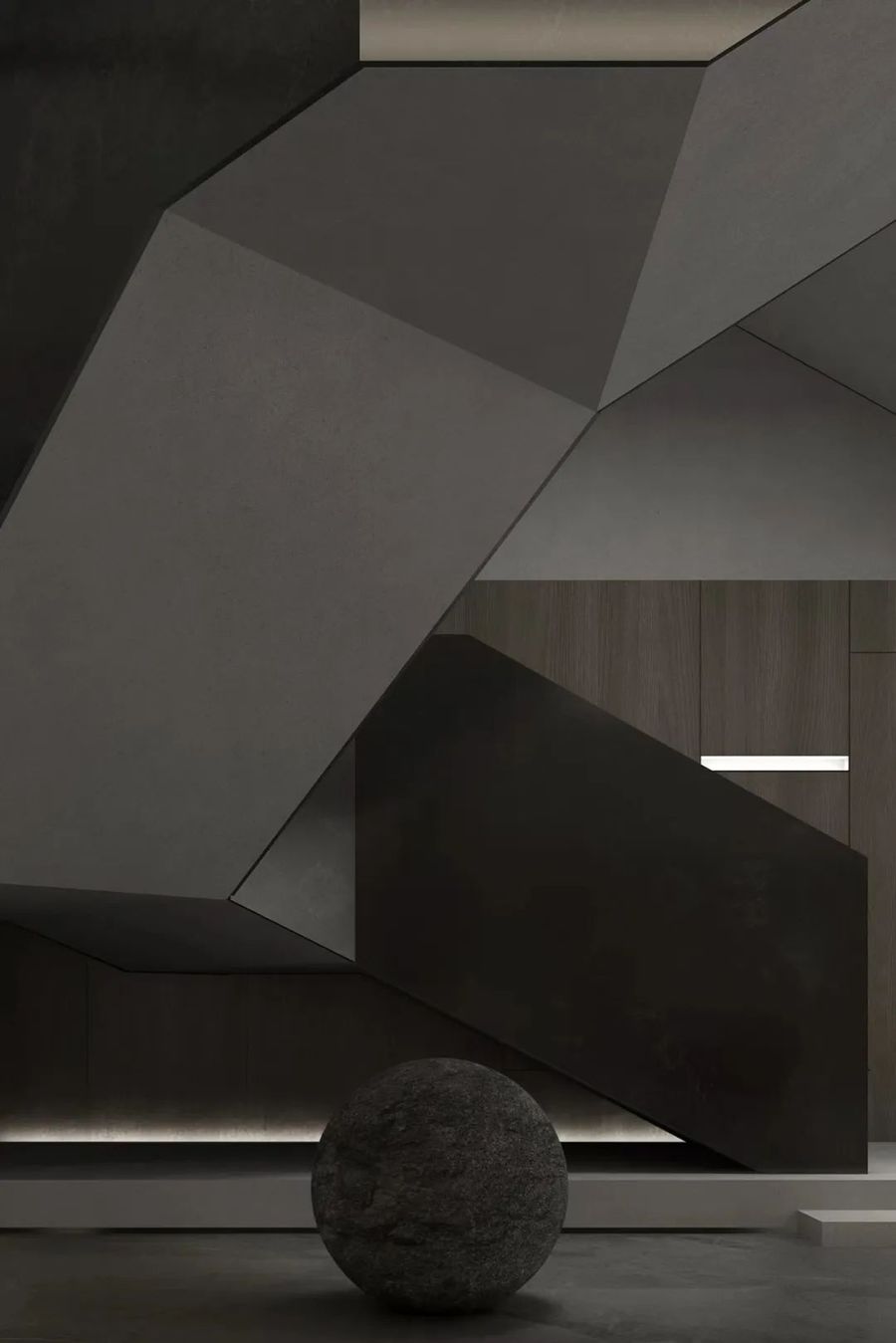
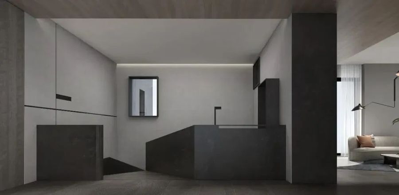
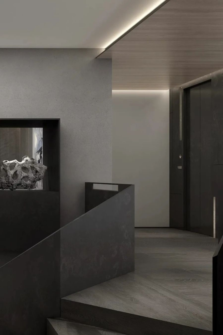
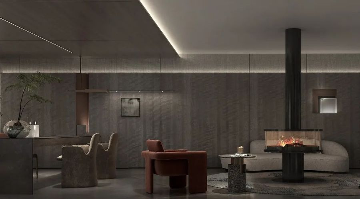
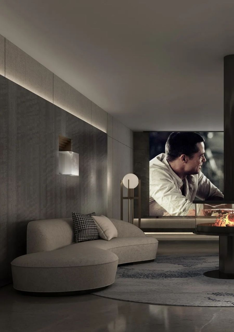
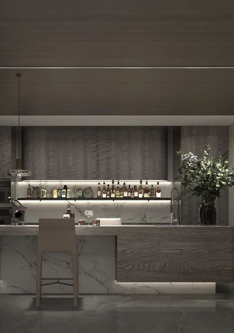
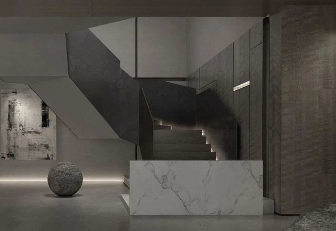
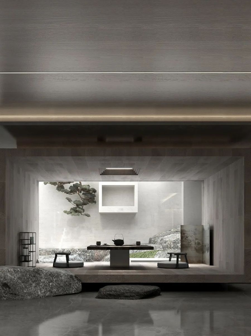
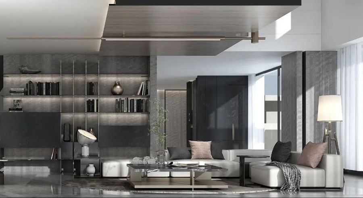
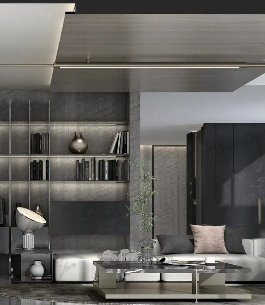
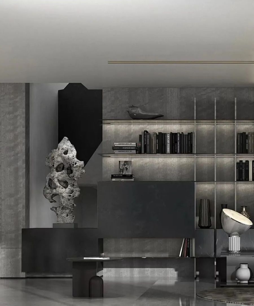
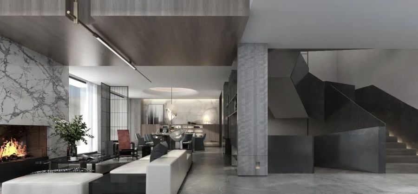
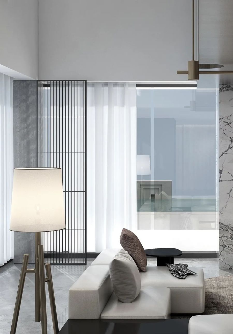
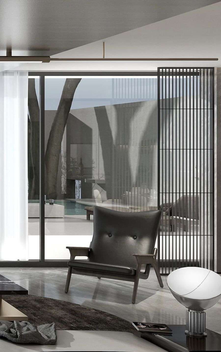
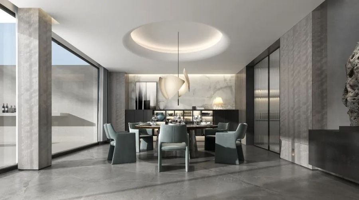
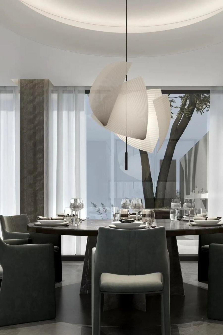
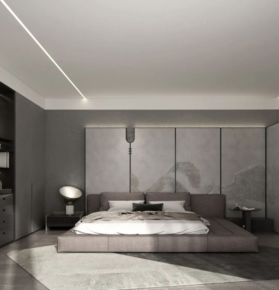
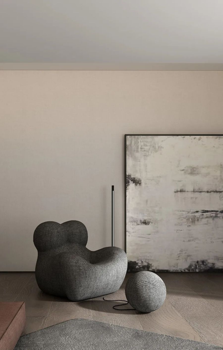
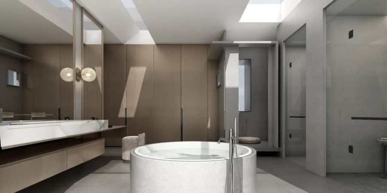
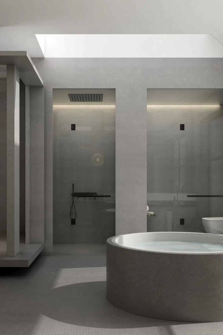
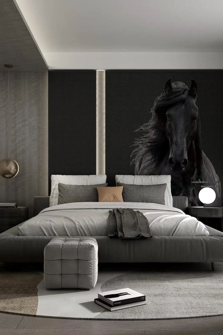




















评论(0)