小米智慧产业园区是继小米移动互联网产业园、小米电子产业园之后,小米集团在北京落地的第三个园区项目,也是小米公司重要的研发基地和人才基地。大观建筑负责园区内三栋写字楼公共空间的室内设计。
Xiaomi Smart Industrial Zone is the third zone project of Xiaomi Group in Beijing after Xiaomi Mobile Internet Industrial zone and Xiaomi Electronics Industrial zone. It is also an important research and development base and talent base for Xiaomi. DAGA Architects is responsible for the interior design of the three office buildings in the park.
▼项目外观,Exterior of the project ©UK STUDIO
作为小米自用办公空间,项目在设计之初就与业主共同确认了两个重要的设计原则:将创新、开放、自由、分享的互联网精神植入设计的原则与追求极致但避免过度设计的原则。
As a self-use office space of Xiaomi, the project confirmed two important design principles with the owner at the beginning of the design: the principle of embedding the Internet spirit of innovation, openness, freedom and sharing into the design and the principle of pursuing perfection but avoiding excessive design.
▼入口大厅,Entrance hall ©UK STUDIO
创新、开放、自由、分享的公共空间
A shared space for innovation, openness, freedom and sharing
在面宽70米的大堂空间嵌入悬浮平台和开放式阶梯创造出具有更多交流的功能和充满互动的空间。使整个大堂与二层空间形成功能与流线的贯通,共同成为整栋楼的创新、开放、自由、分享的公共空间。
The 70-meter-wide lobby space is embedded with a floating platform and an open staircase to create a more communicative and interactive space. Make the whole lobby and the second floor space form the connection of function and streamline, together become the whole building innovation, open, free, sharing of public space.
▼立面分析图, Elevation diagram ©DAGA Architects
▼轴测分析图,Axonometric diagram ©DAGA Architects
在大堂的南侧利用了大堂本身的高度嵌入的悬浮平台形成两个共享的功能空间:平台以下的共享咖啡区与平台以上的共享洽谈区。
On the south side of the lobby, the highly embedded floating platform of the lobby itself is utilized to form two shared functional Spaces: a shared coffee area below the platform and a shared negotiation area above the platform.
▼嵌入大堂的悬浮平台,Floating platform embedded in lobby ©UK STUDIO
▼共享咖啡座位区,Seating area below the platform ©UK STUDIO
▼通往平台的楼梯及由楼梯旁望向座位区,
The stair leading to the floating platform and view from the stair to the seating area ©UK STUDIO
▼平台上的座位区,The seating area on the platform ©UK STUDIO
▼从平台望向入口大厅,
Overlook the entrance hall from the platform ©UK STUDIO
在大堂的北侧设计镂空的大台阶,台阶分享空间可以举办上百人的临展活动,而台阶以下继续作为休息等候区使用,以满足小米公司高频大容量的访客接待需求。
In the north side of the lobby, a large hollow step is designed. The sharing space of the step can hold temporary exhibition activities for hundreds of people, while the rest and waiting area below the step continues to be used to meet the needs of high frequency and large capacity visitors of Xiaomi.
▼阶梯座位空间,Shared space in terraced seating ©UK STUDIO
▼阶梯座位空间近景,
Detailed view of shared terraced seating space ©UK STUDIO
理性克制追求极致的设计语言
Rational Pursuit of the ultimate restraint design language
我们把小米的产品设计理念中追求极致的设计、拒绝过度的设计的原则植入到空间设计之中,整个空间从造型到选材都严格遵循理性克制追求极致的设计理念,整个大堂空间材质极简,白色人造石、阳极氧化铝板、木饰面构成简洁的几何形体。但细节处理追求极致,墙面铝板尺寸达到2400*7000、天花复杂庞大的机电设备全部通过方案设计隐藏等。
We put the millet in the product design concept of pursuing perfection of design, refused to excessive design into the space design, the principle of the whole space from modelling to select material and strictly follow the design concept of rational restraint the pursuit of perfection, the whole lobby space material minimalist, white artificial stone, anodized aluminum, wood veneer constitute a simple geometric shapes. But the pursuit of extreme detail processing, the wall aluminum plate size of 2400*7000, the ceiling complex and huge mechanical and electrical equipment are all hidden through the scheme design.
▼极简的大堂前台区, Minimalist reception area ©UK STUDIO
▼由室内望向入口,View from the inside to the entrance ©UK STUDIO
▼梭形立柱细节,Detailed view of the spindle column ©UK STUDIO
二层以上的办公空间公共区域延续理性克制追求极致的设计理念,简洁的电梯厅空间材质由白色人造石、深灰色不锈钢、木饰面构成,充满小米特色。
The public area of the office space above the second floor continues the design concept of rational restraint and pursuit of perfection. The simple elevator hall space is made of white artificial stone, dark gray stainless steel and wood finish, full of Xiaomi characteristics.
▼采用深灰色不锈钢与浅色木饰面包覆的电梯厅,
The elevator hall uses dark gray stainless steel and light wood veneer ©UK STUDIO
卫生间则沿用了大堂白色人造石和阳极氧化铝板的材质配置,通过点光、面光以及渗光的搭配使用,体现出铝板柔和科技的质感。
The toilet uses the white artificial stone and anodized aluminum panels used in the lobby. Through the collocation of point light, surface light and infiltration light, the soft and technological texture of the aluminum panels is reflected.
▼洗手间, The bathroom ©UK STUDIO
小米的企业理念涉及两个基本概念:代表“物联网”的高度互联和交换性以及高端的产品设计风格。清晰简洁的设计使小米产品的使用极具直观性,并具有持久的吸引力,实现了“智能科技,极简设计”这一主旨。项目设计按照互联网精神和小米的产品设计理念打造符合小米创新品质的办公空间,极简的形式与复合的功能相结合,是小米品牌理念的直接体现。
Xiaomi’s corporate philosophy involves two basic concepts: a high degree of interconnection and exchange representing the “Internet of Things” and a high-end product design style. The clear and simple design makes the use of Xiaomi products extremely intuitive and has lasting appeal, realizing the theme of “intelligent technology and minimalist design”.The project design is based on the Internet spirit and Xiaomi’s product design concept to create office space in line with Xiaomi’s innovative quality. The combination of minimalist form and composite function is a direct embodiment of Xiaomi’s brand concept.
▼通往地下空间的手扶电梯及通过二层平台的楼梯空间均采用木饰面包覆,
The escalator access to the underground space and the stair to the floating platform is clad in wood ©UK STUDIO
▼悬浮平台及下方座位区夜景,Night view of the floating platform and seating space below ©UK STUDIO
▼阶梯座位空间夜景,Night view of the terraced seating area ©UK STUDIO ©UK STUDIO
项目名称:小米智慧产业园区共享空间设计
建设单位:北京紫麟置业有限公司
统筹单位:华润置地华北大区北京公司
设计公司:DAGA Architects大观建筑
设计团队:任晓伟、许云飞、闫瑞琪、李静
项目类型:室内设计
建筑面积:96089㎡
合作设计:中国建筑科学研究院
设计时间:2019年1月
建成时间:2022年6月
项目摄影:UK STUDIO
Project name : Shared Space Of Xiaomi Smart Industrial Zone
Client Team : Zi Lin (Beijing) Real Estate Co., Ltd
Client company : China Resources Land Ltd.North China Region Beijing Company
Design company : DAGA Architects
Design Team : Ren Xiaowei,Xu Yunfei, Yan Ruiqi, Li Jing
Project type : Interior Design
Project area : 96089m2
Cooperative design : China Academy of Building Research
Design time : Jan 2019
Construction time : Jun 2022
Photographer :UK STUDIO


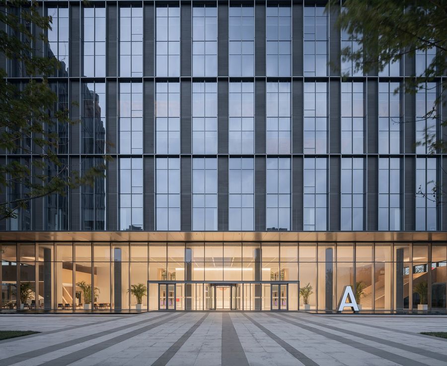
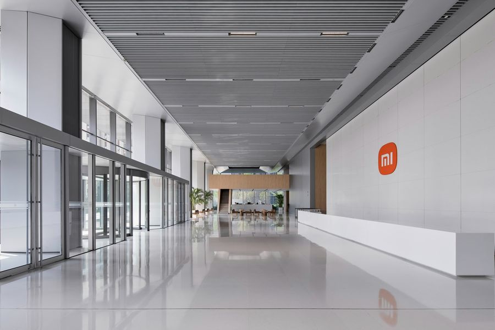
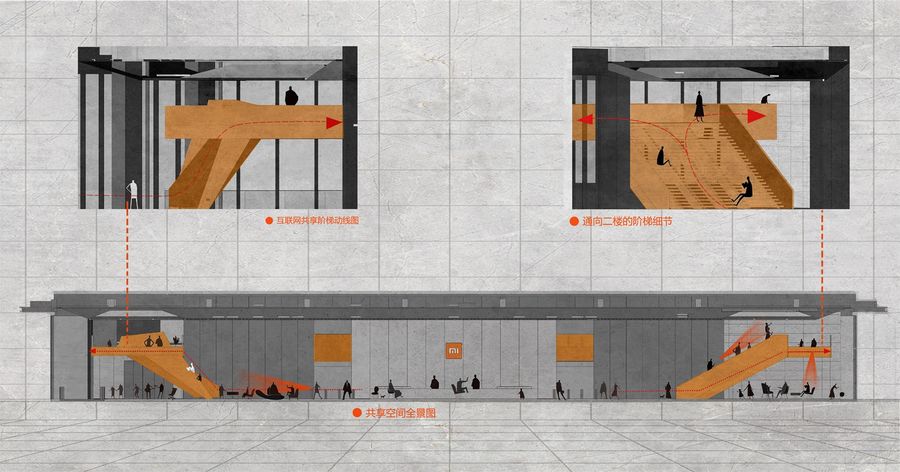
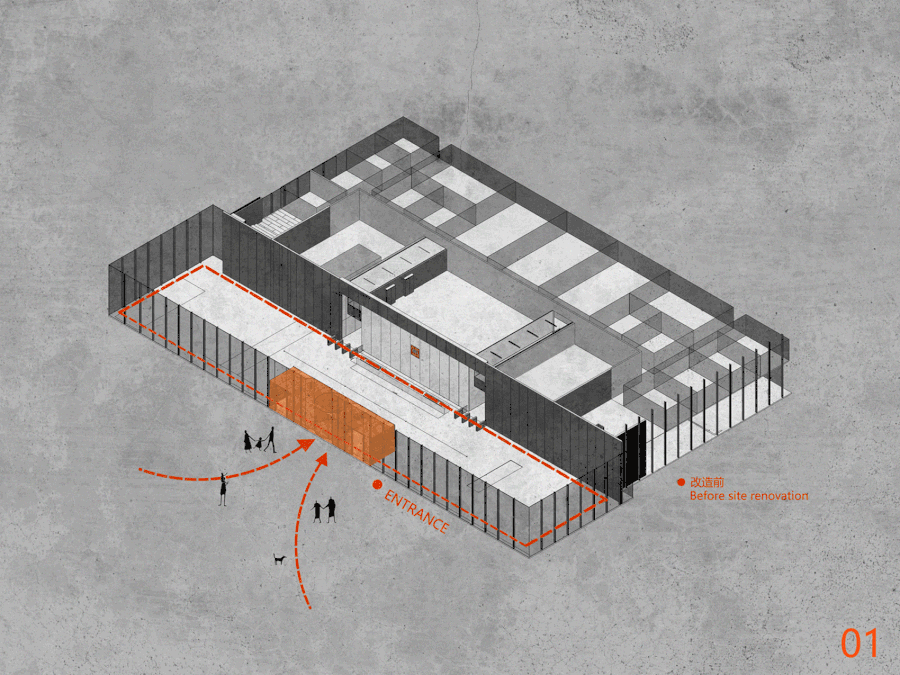
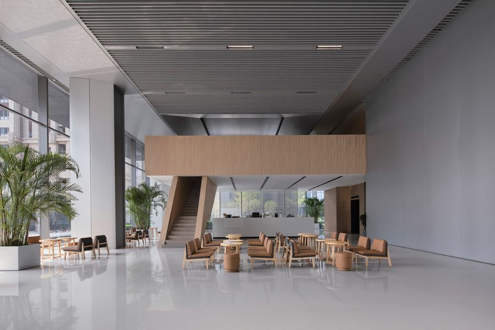
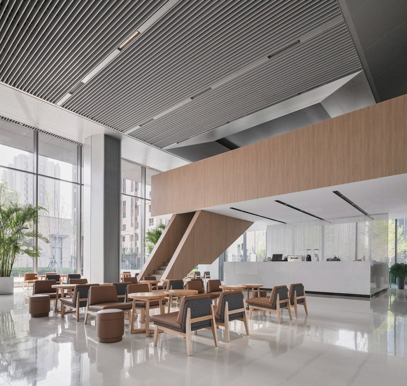
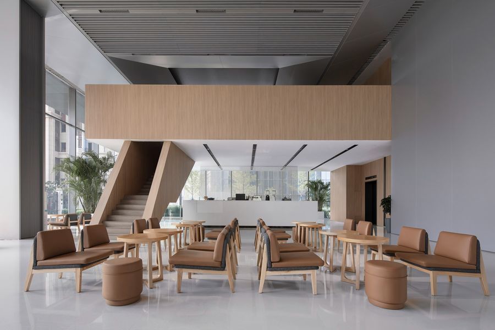
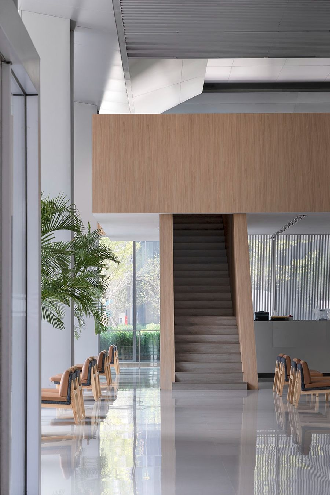
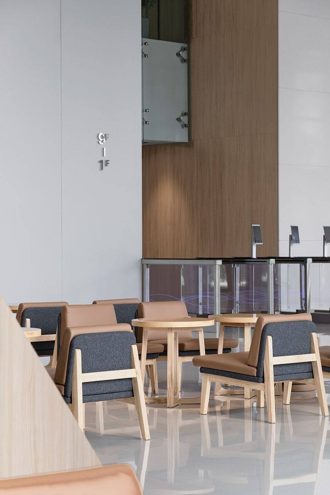
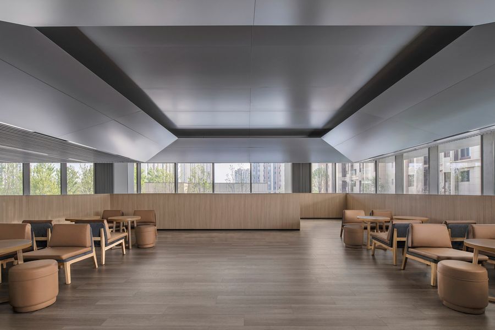
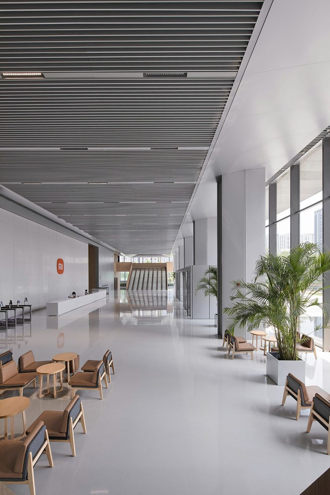
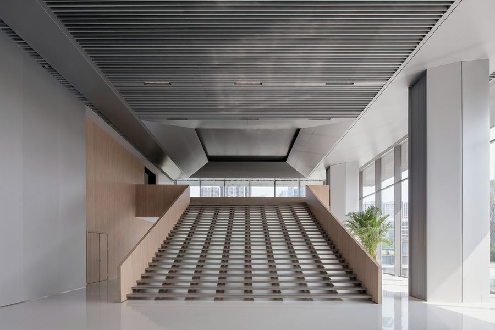
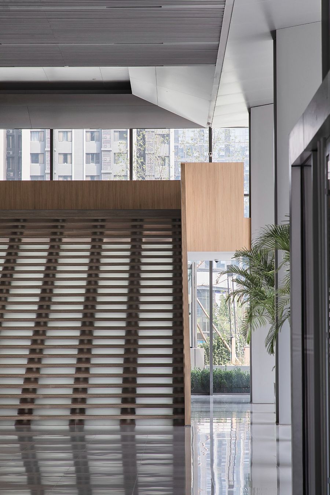
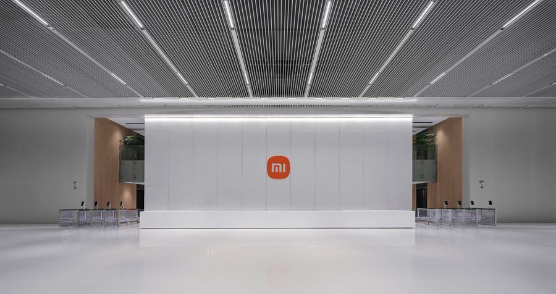
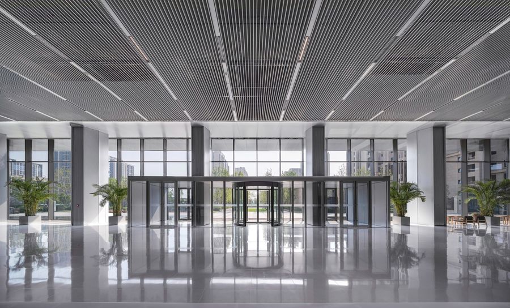
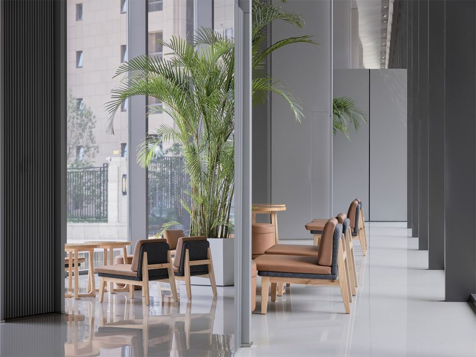
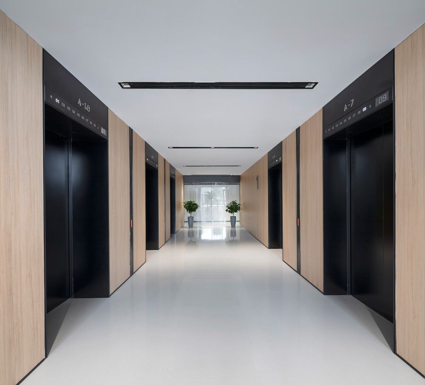
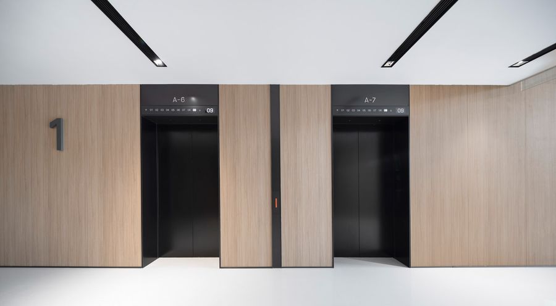
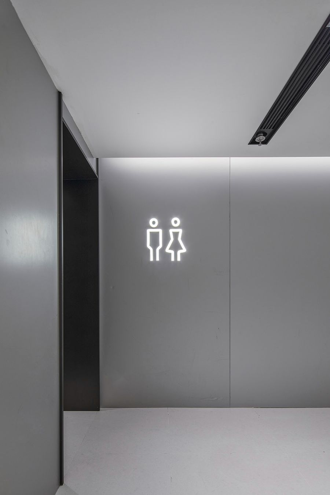
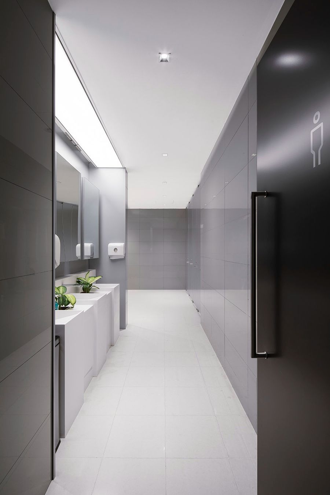
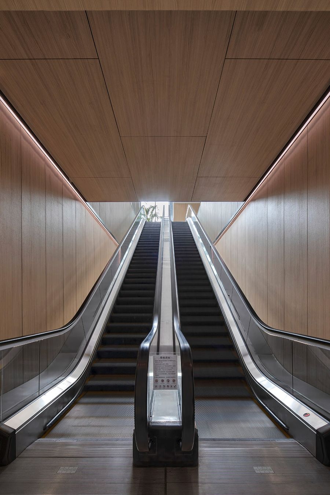
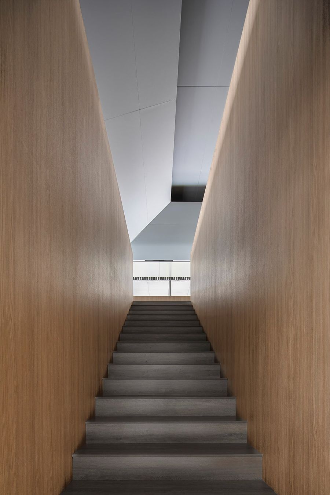
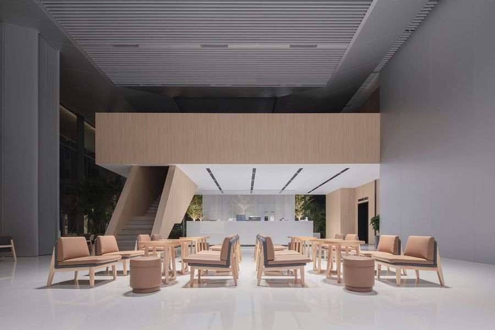
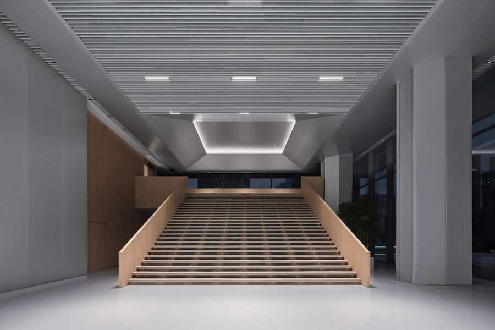











评论(0)