借山院是我们对于北方山居生活的想象与实践。
项目位于北方独有的喀斯特岩溶地貌所在地:房山十渡景区,由一个镶嵌于半山腰的农房蜕变而来。面对无法征服的壮观自然,和身处其中的个体对于安身之所的需求,项目将外部世界转化为身体“挖掘”的一部分。关于居住的想象不只是场景画面,更是对外界自然的内化和身体的记忆。
Located in the “Ten Crossing” scenic area in Fangshan, Beijing, the project finds itself in one of the most magnificent Karst landscapes in northern China. The site as we found it, was an old farmyard ein the middle of the mountain. In this project, confronting with the unconquerable nature as well as individual’s need for shelter, we tried to transform the outside world into part of body’s “digging”. This is our imagination of living on mountains in northern China.
▼近景鸟瞰,closer aerial view ©王子凌
脸庞,村庄Visages, Villages
第一次踏勘场地,开车沿着拒马河潜入群山深处的村庄,人的身体仿佛也随着弯曲的河流,切割、削刮着两岸的群峰。十渡的山峰线条刚直,棱角分明,呈现板式,直逼眼前。地质运动从未停止,难以驯服的壮观自然和人类的持续活动紧紧纠缠,共同作用一遍遍地深刻雕塑着此地景观。沿着村路盘坡而上驶向位于高处的基地时,村路一边延续着山地切割运动,一边顺着山地的切分人类村庄的活动由此展开:村委广场,原始村落,挡土石墙,回迁新农村等等。当地盛产石料,附近村落中至今保留着丰富的石头建造的痕迹。
▼群山中的借山院,project in the mountains ©王子凌
▼建筑鸟瞰,aerial view of the building ©王子凌
Mountains in Shidu take quite particular forms: straight lines, clear edges, as if have been chopped from the top, approaching the eye intensely. Driving along Juma River, human body can almost feel the cutting from those magnificent slates. However, the specular landscape here is sculpted not only by geological movement but also by human activity. Rich village activities can be found along Juma River. Historically, the “Ten Crossing” area boasts an abundant stone production. Traces of stone construction can still be found in local villages.
▼区位分析,location analysis ©方书君工作室
踏入废弃的院子,为一正两厢的典型北方院落格局。唯一的正房用开山而得的石头建造,抬高的地面和正中的位置暗示在经济允许的前提下,主人曾想尽办法突显它的“气派”与重要性,同样出于经济考虑两个厢房用红砖简单建造,主次分明。远山,村庄的真实物质痕迹,我们的改造面对的挑战是双向的:将环境引入设计的同时,将设计也充分纳入环境。
The lot was blasted, excavated and flattened out of the mountain. Its former inhabitants enveloped it with a tall robust stone wall, inside which sat three separate farm houses. The principal house struck us as most sturdy and impressive, built from raw stones acquired from the mountain, while the two side houses constructed cost-effectively out of red bricks. Together, they close on a courtyard in the middle: an architectural layout typical to northern China. The objective is two-fold: to internalize natural landscape, and to be a part of landscape.
▼改造前的场地,site before renovation ©方书君工作室
推出的院墙Pushing Out the Limits
原始的院墙围着三个平房粗暴地画了一个内向的方形界限,无差别地截断场地环境。设计的重点,是要形成一个向外冲出并打开的空间。降低并突破原有院墙的高度和边界,让一个开阔的混凝土平台探出来,好似将远山直接平行地“拥入”怀中。
Standing in the courtyard, we felt intensely drawn toward the mountains, despite that they were truncated by the stone wall. The core of the design, then, was to lower and push out the outer wall, generating a central space that opens toward the valley, with a momentum directed at the mountains. Its outward motion makes its tip appear afloat, as if hovering directly over the valley.
▼改造前的平面和院墙,plan and courtyard before renovation ©方书君工作室
▼院墙改造策略,renovation strategy of the courtyard wall ©方书君工作室
推出的院墙连同一起浇筑的混凝土庭院平台共同为建筑创造一个轻盈而抽象的“底托”。建筑外墙石材的全部重量在视觉上似乎直接压在悬空的底托上,令人困惑。暗示立面不仅与重力传递逻辑有关,也是组织场地和表达改造关系的积极视觉手段。
The new wall takes on a more abstract materiality, concrete, which speaks to the directionality of the courtyard. The concrete then extends inward to form a loop of platform, acting as a light base for the heavy houses, a contrast that is somewhat anti-instinctive to the eyes.
▼院落边界与村道的错动,the boundary of the courtyard and the village path ©王子凌
▼推出后的外墙与远处山谷,extruded wall and the valley in the distance ©王子凌
▼降低并推出后的外院墙形成一个眺望台,observation space created by the extruded and lowered courtyard wall ©王子凌
以新携旧Re-enhancing the Old
面对改造课题,我们尽量避免将现状(existing)描述为“旧”(old),也拒绝将现状视为改造工作的背景。抛弃关于新旧并置的陈词滥调,我们希望“新”可以和现存的结构性机理互动,并进一步强化它,丰富它。
When confronted with rebirth projects, we refuse to juxtapose the old with the new, treating the old as a background. We enable the new to interact with the old structure, enhancing and enriching it.
▼平面改造过程和外墙建造轴侧,renovation process and construction of the external wall ©方书君工作室
将南厢房整体高度拔高,南北两个厢房的原红砖外墙被“包裹”了一层当地石材砌筑的立面。通过这些动作,它们与原石砌正房的体量变得接近,原本单一建筑的体量感被三个均衡单体作为整体在自然场地中显示的重量所强化。并通过内凹的门窗洞口处理被进一步放大。三栋建筑产生了几组相仿的表情,好像在彼此对视,也在凝视人,凝视院落、远山、自然。所有窗户的洞口都是对现状洞口保留下的调整与缩放,却展现了全新的室内风景。
We intend to obscure the hierarchy among the three houses. Raising the height of south wing and “dressing” the brick houses with a layer of raw stone facade, we enrich and enhance the old, giving importance to the otherwise weaker structures and bringing the three houses to a more balanced and united whole. Power of the solid volume is further enhanced by recessed openings. The stone dressing also brought more depth and fortitude upon the facade openings, calling out their “facial” quality. All the openings are simply adjustment or scaling of the original ones, yet provide brand new view.
▼改造后的北厢房,north wing after renovation ©王子凌
▼改造后的北厢房与正房north wing and the main house after renovation ©王子凌
▼改造后的南厢房与正房south wing and the main house after renovation ©王子凌
编织与雕刻Weaving and Excavating
在建筑的周围,扩展、生长出五个尺度不一、前后错动的院落,连同新生长的建筑体量,创造出边界的错动,并与山体和村道交错咬合,犹如一块 “编织物”,将自己织入了地形中。
Now, the three robust structures are seeking a way to anchor themselves into the landscape. We create five “outdoor rooms”, five differently shaped and sized courtyards that grow around the houses. They have closures like that of architectural rooms, but are exposed in natural climate. Together with newly built volumes, they form an undulating boundary, which “weaves” the entire complex into the landscape.
▼入口庭院,entrance courtyard ©王子凌
▼从标准客房门厅处看向主庭院与远山,view to the main courtyard and distanced mountains from the vestibule ©王子凌
▼主庭院,main courtyard ©王子凌
▼主庭院一角a corner of the main courtyard ©王子凌
▼背靠后山的后院,back yard adjacent to the back mountains ©丁思民
▼后院的楼梯连接屋顶露台,staircase at the back yard connected to the roof terrace ©王子凌
▼露台与远山,terrace and the mountains ©王子凌
▼屋顶露台与地面的主庭院,roof terrace and the main courtyard below ©王子凌
院落之间,房间之间,并非不同空间的功能组合,更像是对现有实体空间挖掘雕刻而来的一组串联。以“团状”(cluster)、去等级化的范式来布置,再用更小尺度的洞和厅来连接。赋予人更多行动的可能性,并有意地引导人们用身体运动来使用空间。
Courtyards and rooms are more like a series of excavation instead of places of different functions. Unlike typical hotels, the spaces are organized so that everything feels similarly scaled and non-hierarchical. The “cluster of rooms” offers more possibilities of inner circulation, which introduce an aspect of inward living, whilst the complex as a whole opens outward.
▼后山泡池庭院,courtyard with bath at the back mountain ©丁思民
▼连接建筑与庭院的廊道和门洞,corridors and openings connecting the buildings and courtyards ©丁思民
▼悬挑混凝土平台连接主次庭院,elevated concrete platform connecting the main and back courtyards ©王子凌
从粗料到立面From Raw Material to Façade
在三个单体建筑改造中,我们采取了一种以新携旧的态度——用新材料(石块)来强化和迭代原结构(红砖房)的形态。用融合提升来替代新旧并置和对比。这也转而引发了建造工艺上的一次融合—介于“干垒”(dry stone construction) 和“砌面” (dressing)之间的砌筑方式。石块的原材料由电三轮从附近山边、村路旁散落的石堆收集而来。之后,石块要经历挑选、切凿、垒样墙、放线和砌筑的整套程序。通过与当地石匠的密切合作,我们仅在砌筑过程中控制石块石村、缝隙宽度和错缝方式三个变量,在此框架内给予当地石匠们自由,根据自己的手感和经验完成具体的砌筑。
The project explores a nuanced approach toward the old, enhancing the original structure, through an innovative stonework between “dry stone construction” and “dressing”. Having discovered some natural quarries nearby, we transported freshly mined stones to the site. With participation of local stonemasons, only three parameters, stone size, gap size and gap pattern, are predetermined, with the rest of the work completed according to each stonemason’s own experience and sense.
▼施工过程,construction process ©方书君工作室
▼石材上方的混凝土院墙,concrete courtyard wall resting on the stone base ©丁思民
▼石料细部,details of the stones ©丁思民
卡夫卡在小说《地洞》(“Der Bau”)中描绘了一个由空腔和通道所串联起来的庇护所,而生活在里面的 “我” 用身体挖掘出一个个房间来来筑造自己的安身之所。但不同于卡夫卡所讲述的人性对于外界的“惶恐不安”,项目将外部世界也转化为了身体“挖掘”的一部分。人与自然的关系,不再是两者的对抗,而是对于外界的内化。
In Der Bau, Kafka described a shelter connected by cavities and passages where I, with the body, by digging, create rooms to live in. The fear and anxiety about the outside world are dissolved in this project for the outside world has been transformed into a part of body’s “digging”.
▼北厢房可以同时看到主庭院和后院main courtyard and back yard can be seen simultaneously from the north wing ©王子凌
▼客厅,living room ©丁思民
▼儿童房,可以看到后院,children’s room with view to the back courtyard ©王子凌
▼看向泡池庭院的套房,suite with view to the courtyard with bath ©丁思民
▼标准客房,standard guest room ©王子凌
▼主庭院夜景,night view of the main courtyard ©王子凌
▼露台夜景,terrace in the night ©王子凌
▼模型,model ©方书君工作室
▼布局平面,layout plan ©方书君工作室
▼一层平面图,ground floor plan ©方书君工作室
▼屋顶平面图,roof plan ©方书君工作室
▼立面图,elevation ©方书君工作室
▼细部,details ©方书君工作室
项目名称:借山院
项目类型:建筑/改造
项目地点:北京市房山区十渡景区北石门村
建筑/室内/景观设计:STUDIO FSJ
设计团队:方书君,何况,丁思民,张珞珈,章锐欣
驻场建筑师:张珞珈
业主:三分肆然
施工:北京占林建筑工程有限公司、当地石匠、当地木匠
材料:当地石灰岩山石,镀锌钢板,水曲柳,桦木多层板,微水泥
原始功能:民宅
新功能:民宿,接待
用地面积:343平方米
建筑面积:166平方米
设计时间:2020.09-2021.0
1建设时间:2020.12-2021.08
摄影:王子凌,丁思民,方书君工作室


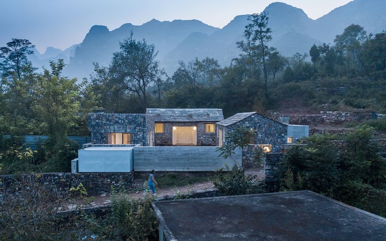
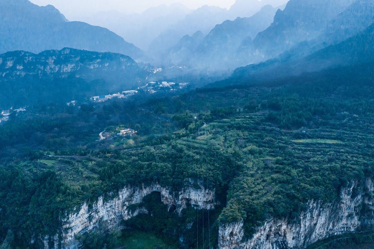
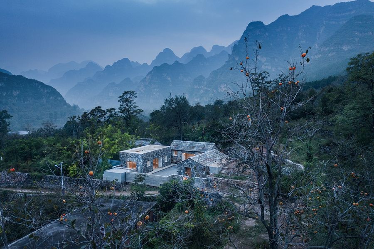
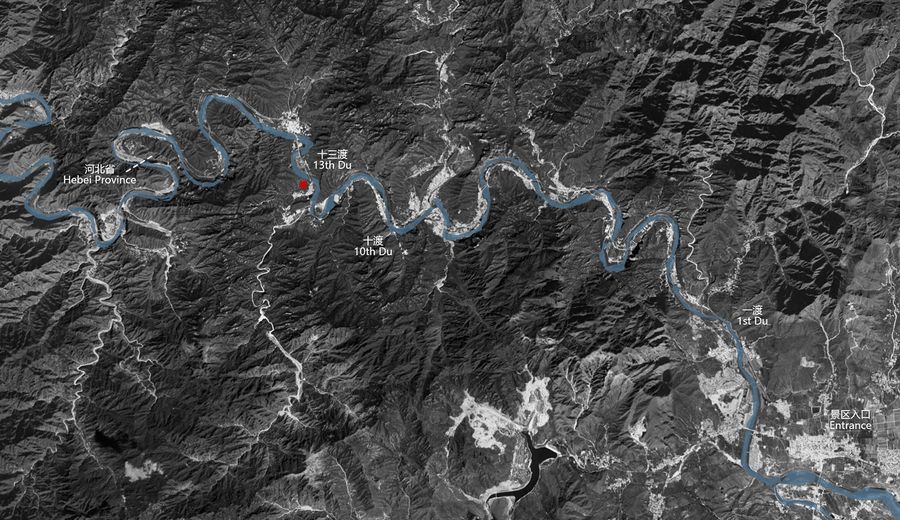
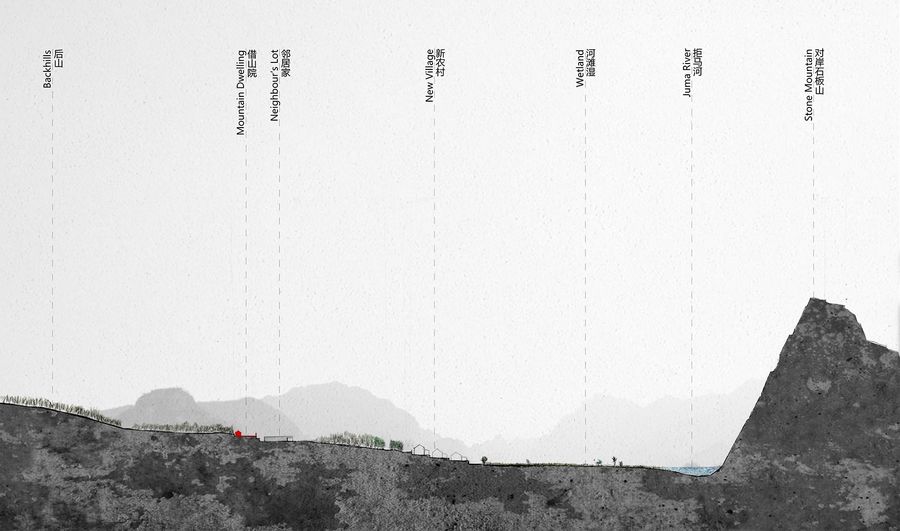
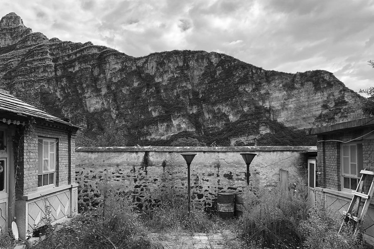
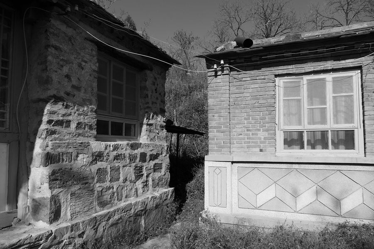

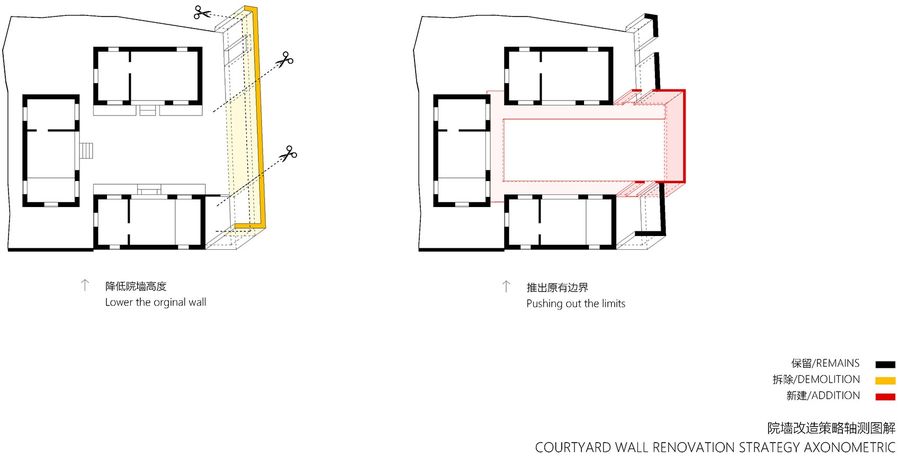
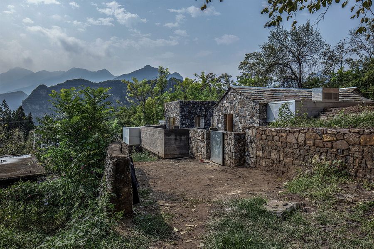
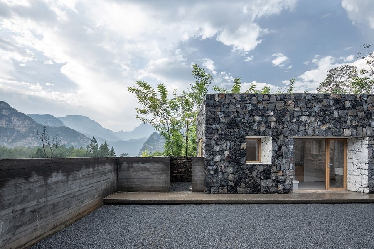
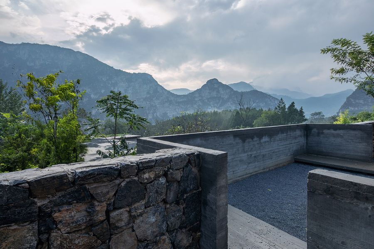
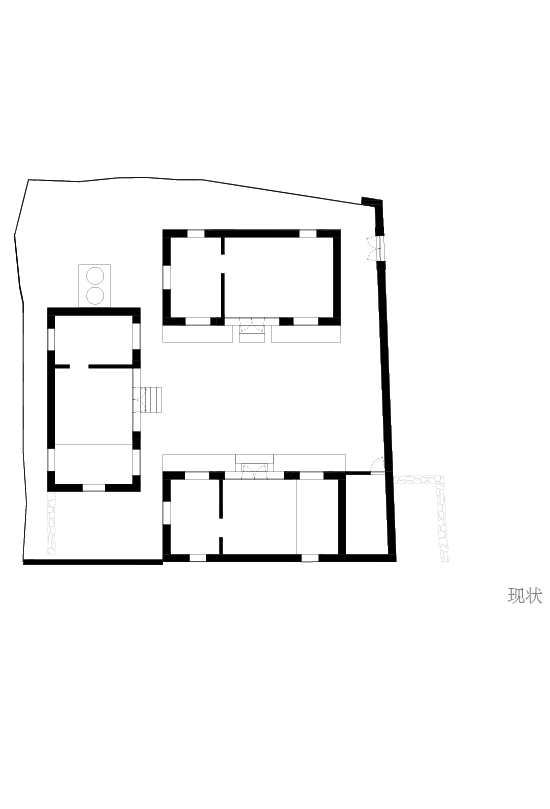
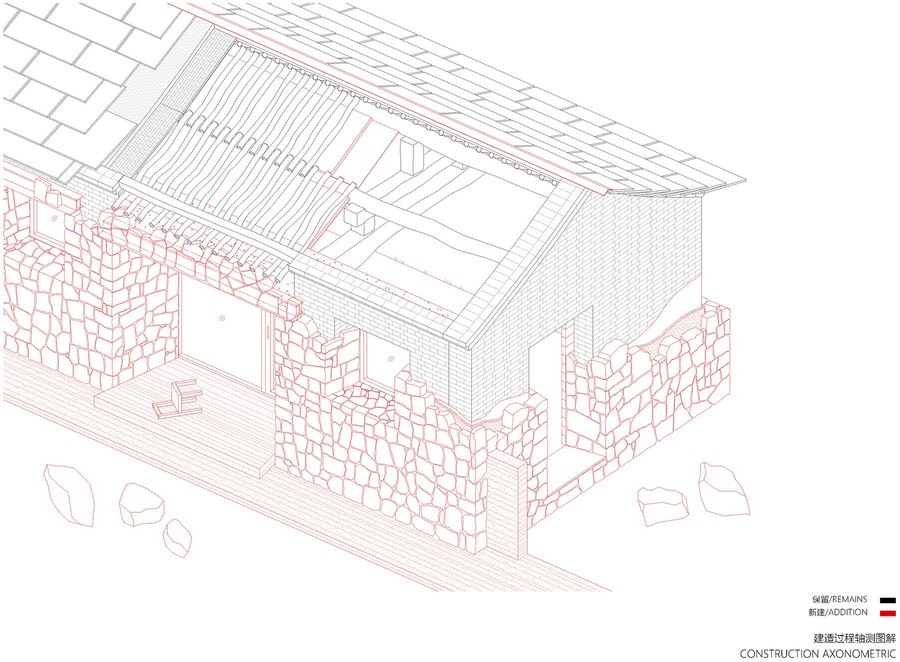
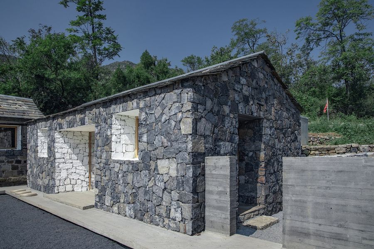
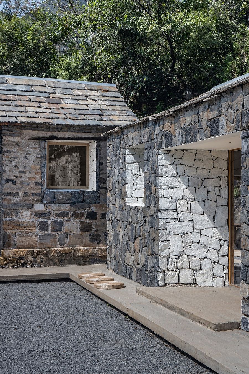
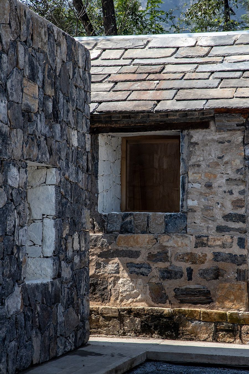
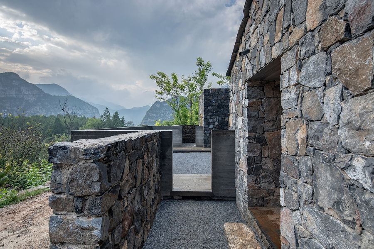
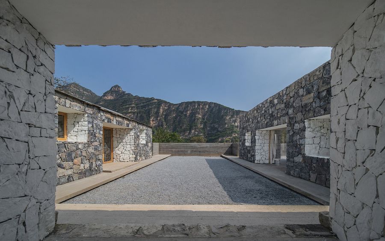
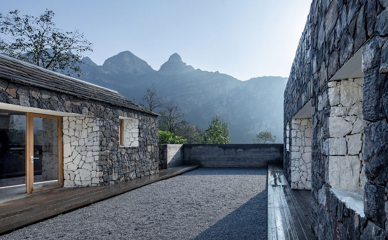
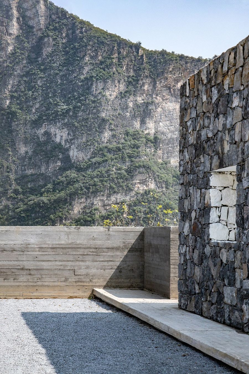
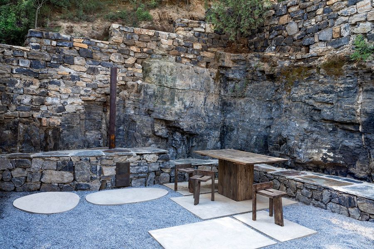
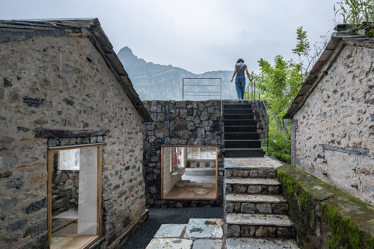
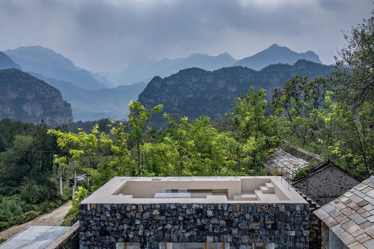
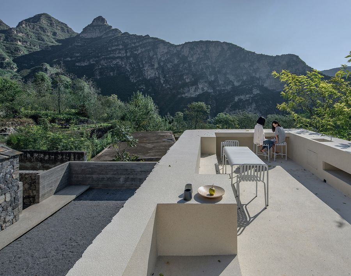
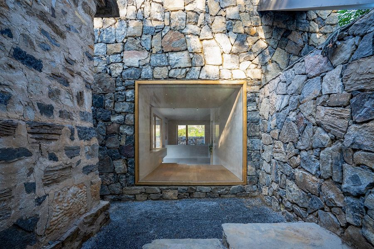
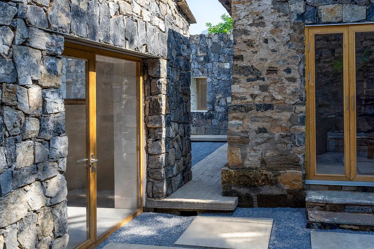
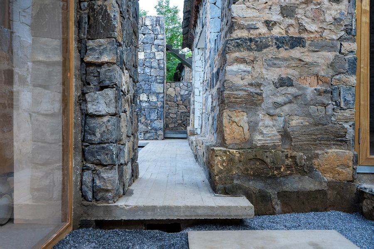
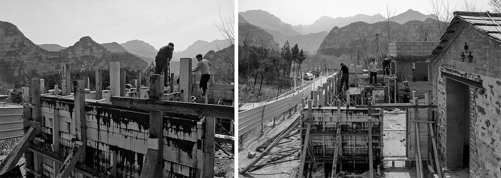
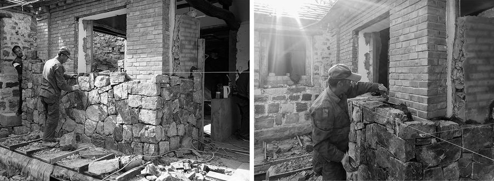
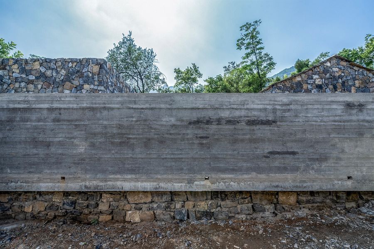
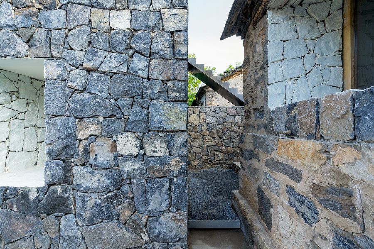
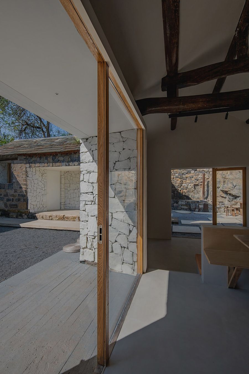
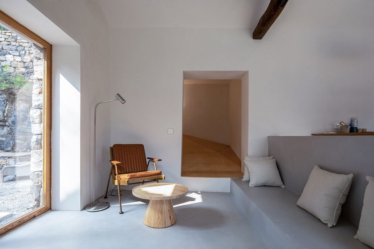
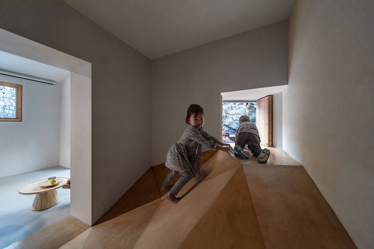
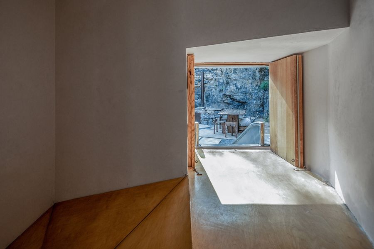
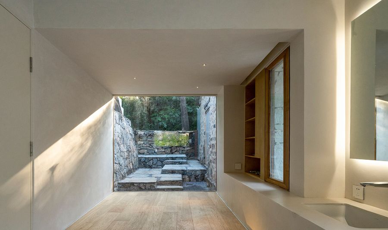
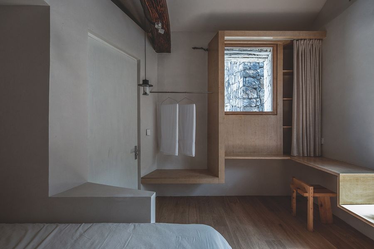
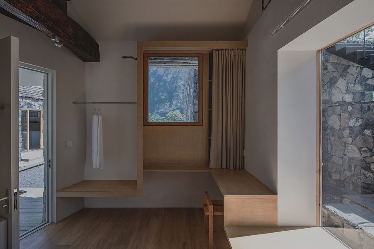
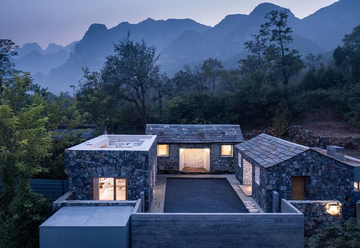
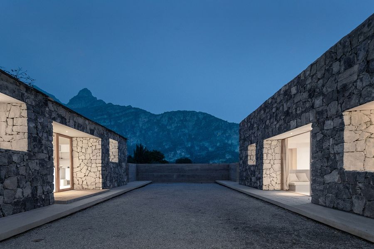
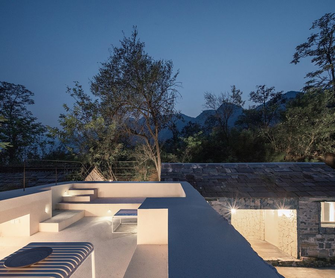
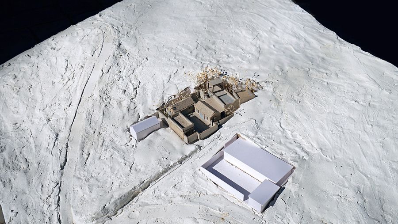
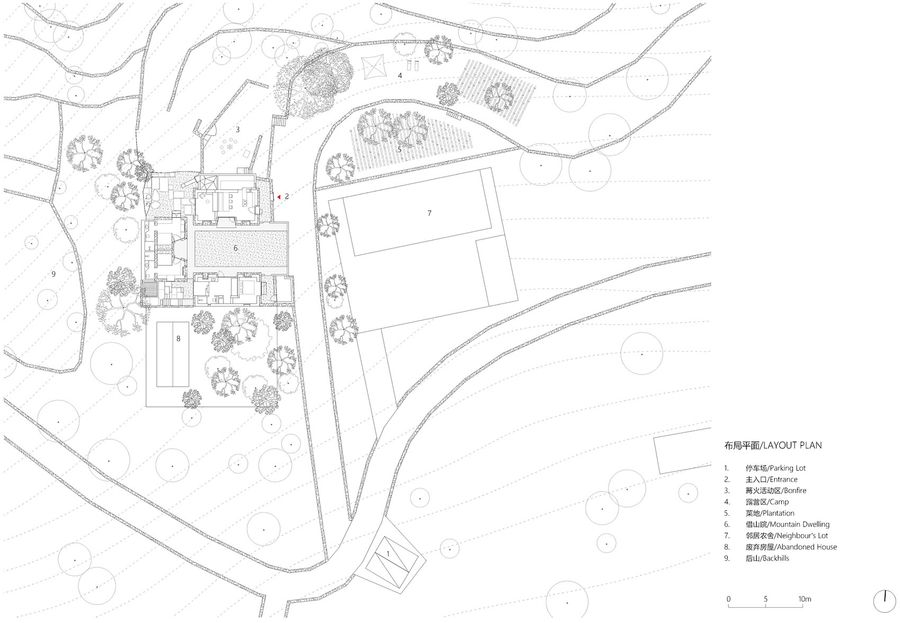
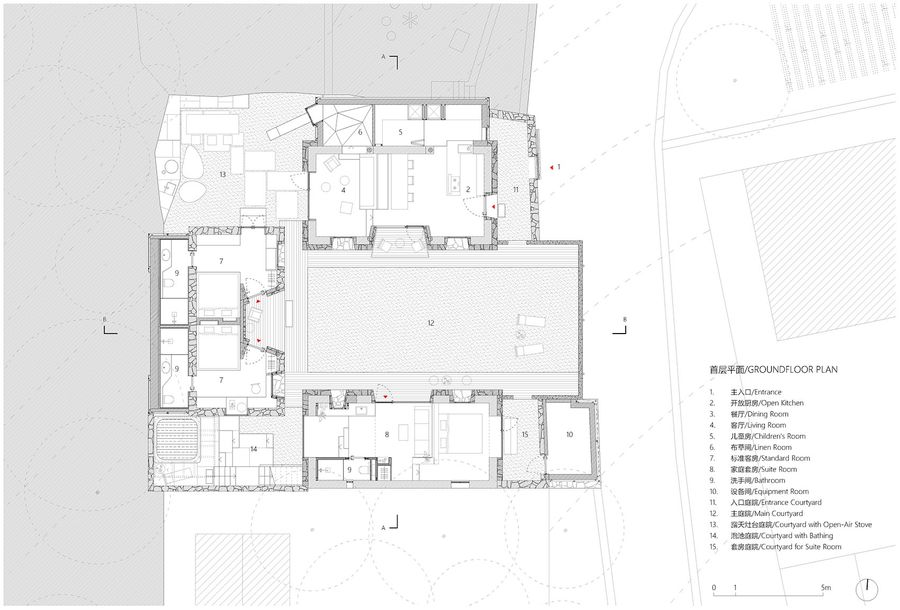
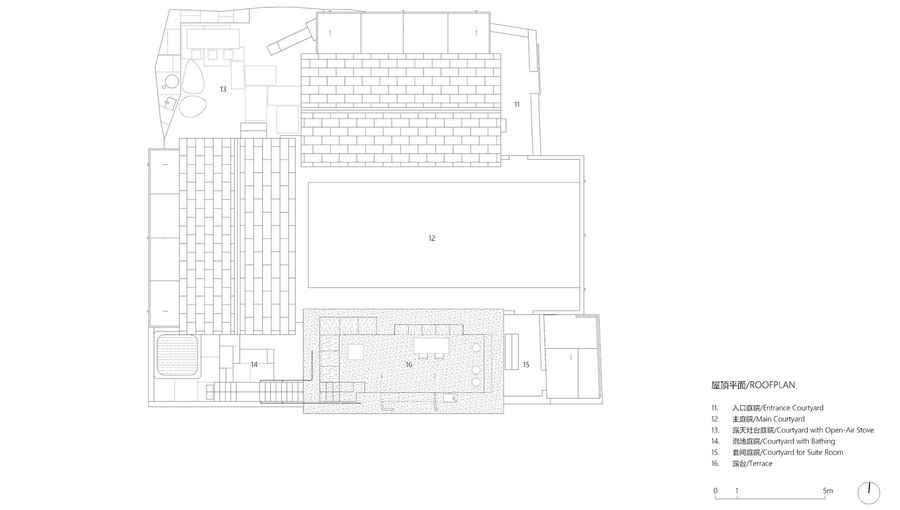
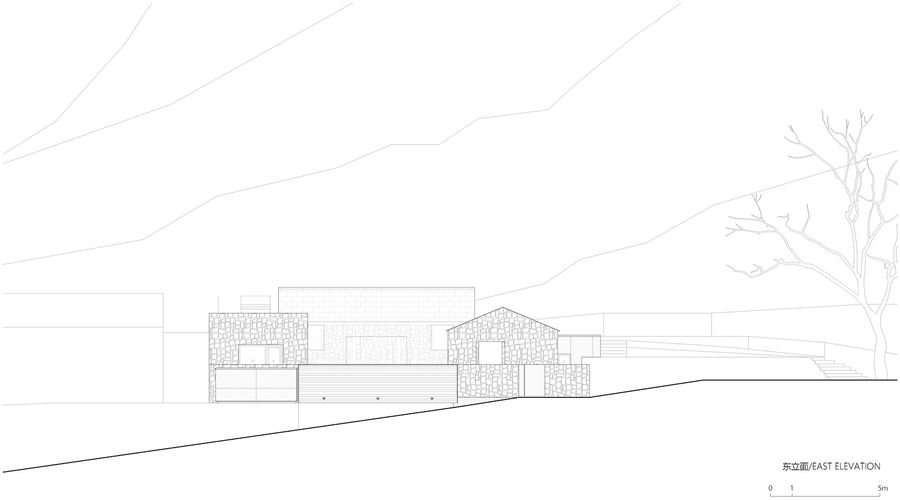
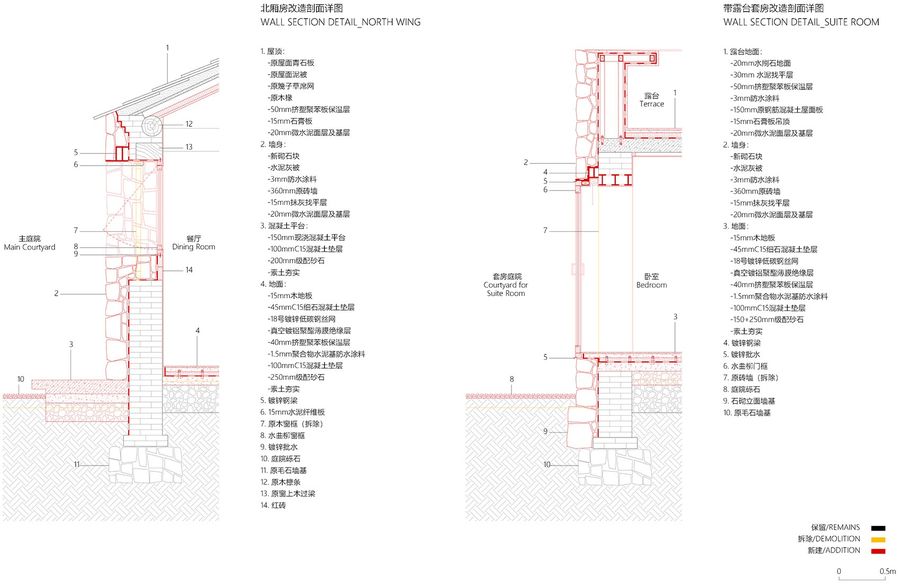











评论(0)