零一定律空間|安徽•池洲院子 隱於山水庭院
自然山水 隱逸靜谧The natural landscape is secluded and quiet
一談到傳統文化並不單單只是傳承,而是着眼於古今的融合、相接,迴歸生活的本質與純美。本案以池州自然山水意境爲核心,將東方美學隱喻的表現手法融入其中去表達自然之美,以藝術的表現形式,將東方美學與自然之境引入院內,使傳統與現代於此相映。When it comes to traditional culture, it is not just about inheritance, but about the integration and connection of ancient and modern, and returning to the essence and pure beauty of life. This case takes the natural landscape artistic conception of Chizhou as the core, integrates the expression technique of Oriental aesthetic metaphor into it to express the beauty of nature, and introduces the Oriental aesthetics and the natural environment into the hospital in the form of artistic expression, so that the tradition and the modern are reflected here.
安徽池州,中國第一個國家生態經濟示範區,擁有衆多生態旅遊區,承載着豐富的自然景觀文化,也見證着歷史的變遷。將古今貫通於同一空間,注重空間的複合性與邏輯性,順着鏡、靈、土、石、水的場景節奏,植入東方山水之境。
Chizhou, Anhui Province, China's first national ecological economic demonstration zone, has many ecological tourism areas, bearing rich natural landscape culture, but also witness the historical changes. The ancient and modern are connected in the same space, paying attention to the complexity and logic of the space, along with the scene rhythm of mirror, spirit, earth, stone and water, implanted into the landscape of the East.
FOUND IN
尋境
△前廳The front office
步入接待前廳,光從微透的紗簾照入大廳頗有一種柳暗花明之意,空間以寥寥幾筆造就,屏棄雜質,自然而生。屏風於此恰到好處使其平添幾分林間詩意的快感。前廳檯面的月白之色也因光照散發靜謐的氣質,與柱體相互交織,融景於境,視覺上得到多重感官體驗。Into the reception vestibule, light from the slightly permeable curtain into the hall is quite a kind of meaning, space to create a few strokes, discard impurities, natural and born. The screen is just right to add a bit of poetic pleasure between the forest. The moonlight color of the front hall table also sends out a quiet temperament because of the light, interwoven with the column, integrating the scene in the environment, and obtaining multiple sensory experience visually.
△序廳Preface hall序廳,序,次第。從入口到正式廳之間的空間。
Foyer, foyer, second order. The space between the entrance and the formal hall.
使空間敘事虛實有度,茶桌以亞克力打造以及實木質桌面鑲嵌而成,虛虛實實仿若小船懸空於水流之上,隱逸在山川溪流之間。The tea table is made of acrylic and inlaid with solid wooden tabletop. It looks like a small boat suspended above the water, hidden between mountains and streams.
閒情雅趣,自古爲文人墨客所鍾愛,品茶則爲其中一項。安徽自古好茶跌出,講究以茶怡情,以茶待客。一壺好茶,三五好友,坐而論道,對墨揮毫。到如今,現代人對茶的喜愛程度不亞於古人,雅緻生活盡數體現。Leisure and elegant taste, since ancient times for the love of literati, tea is one of them. Anhui since ancient times good tea fell out, pay attention to tea happiness, tea hospitality. A good pot of tea, a few good friends, talk about it, brush the ink. Up to now, modern people like tea as much as the ancients, refined life is fully reflected.
一器一物之間都體現着將現代東方美學與自然山水的融合,呈現新的東方之美。All of them embody the integration of modern Oriental aesthetics and natural landscape, presenting the new beauty of the East.
SEE "FOREST"見“林”
△洽談區Discuss the area
入「林」觀之,以山川脈絡爲形的地毯,明亮鮮豔引人注目,沙發以傳統中式沙發爲藍本,採用現代材質重新解讀,在細節上強調對稱感,輪廓上增加細條黑邊點綴,沉穩大氣,屏風和紗幔貫穿整體在空間上形成延續性,呈現乾淨純粹的東方意境。不同形態質感在空間組合,增強層次感和品質感。Into the "forest", and in mountains and rivers as the carpet of form, bright eye-catching, based in the traditional Chinese style sofa sofa, using modern materials, emphasis on symmetry on detail, increase thin black side ornament on the contour, composed atmosphere, screen and gauze curtain continuity throughout the whole on the space form, clean and pure the Oriental artistic conception. Different forms and textures are combined in space to enhance the sense of hierarchy and quality.
大膽選用撞色配色,線條硬朗的吧椅與大膽狂野的吧檯相襯,使空間不受約束更多了一份野趣。The bold choice of contrasting colors, the line of the bar chair and the bold and wild bar counter contrast, so that the space is not constrained more of a wild fun.
由景入院,由院進景。零一定律空間將自然之鏡融入感性之美,以山川庭院爲媒介,實現空間最優化傳遞以人爲本的當代人居環境設計理念。From the scene of admission, from the hospital into the scene. Zero law space will be the mirror of nature into the perceptual beauty, with mountains and rivers courtyard as the media, to achieve space optimization and transfer the people-oriented contemporary living environment design concept.
平面圖The floor plan
項目信息Project Information
項目名稱|安徽•池洲院子營銷中心
Name | Anhui· Chi Chau courtyard
項目地址|中國 安徽
Location | China,Anhui
項目面積|880㎡
Area | 880㎡
項目業主|龍登集團
Client |Dragon's group
完成時間| 2022.8.10
Completion |2022.8.10
主案設計|張橙夕/FirstLaw零一定律
Leading Designer | Zhang chengxi/first law
設計助理|劉力暢、劉雪梅 等/FirstLaw零一定律
Assistant Designer | Liu Lichang, Liu Xuemei, et Al./First Law
項目攝影|華繽建築空間攝影
Photographer | Hua Bin Architectural Space photography


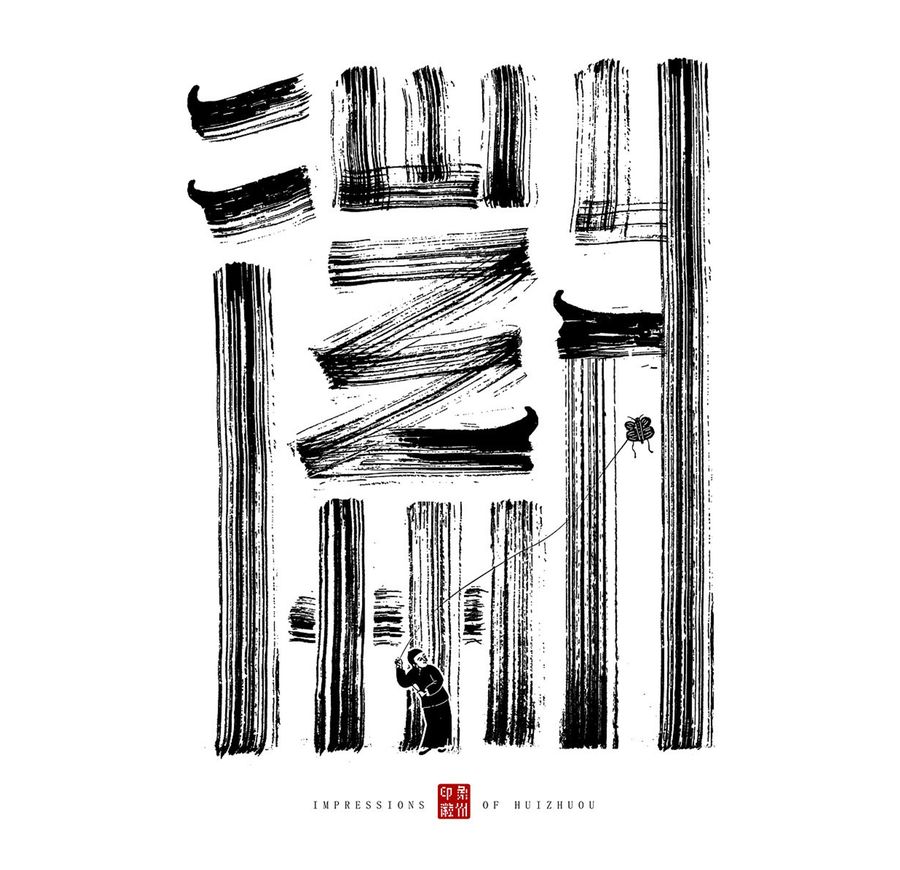
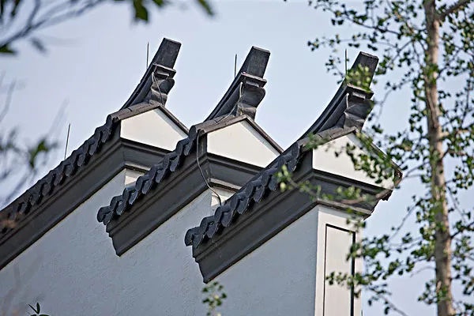
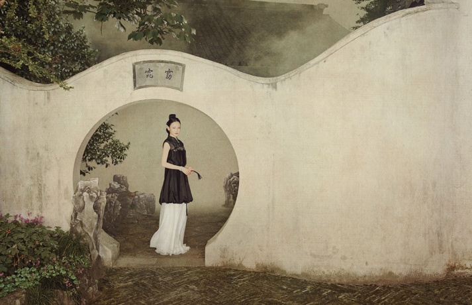
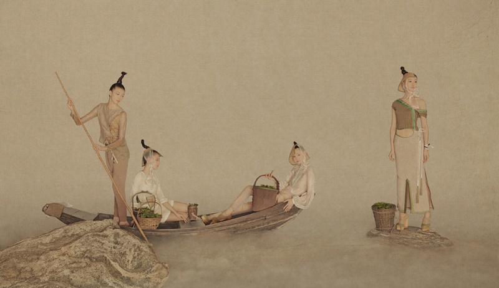

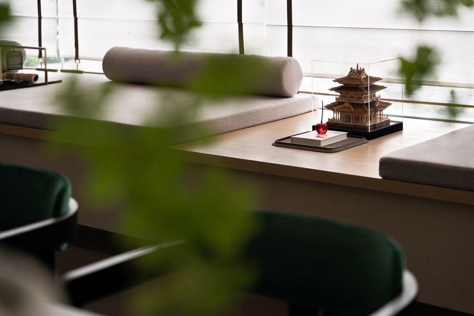
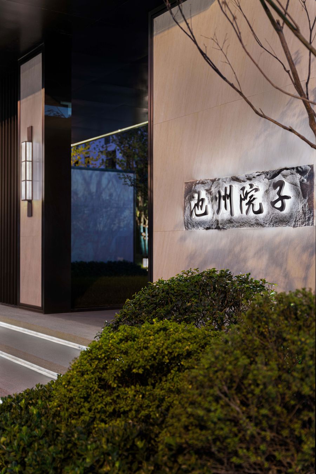
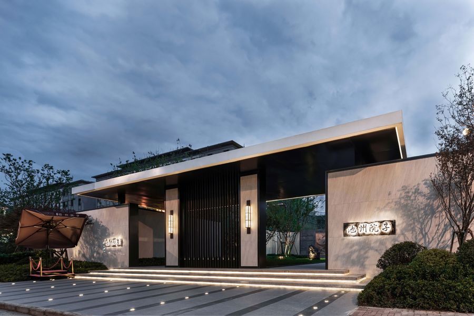
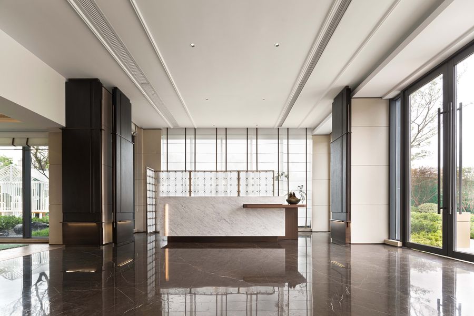
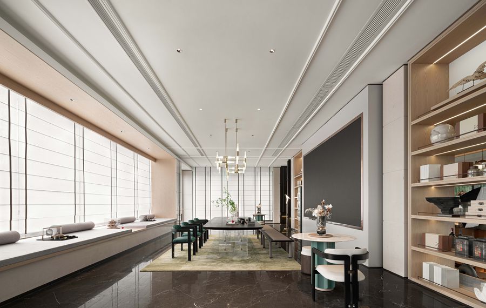
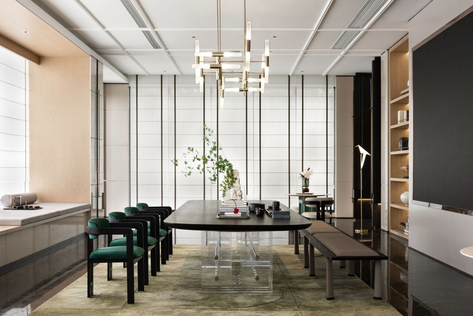
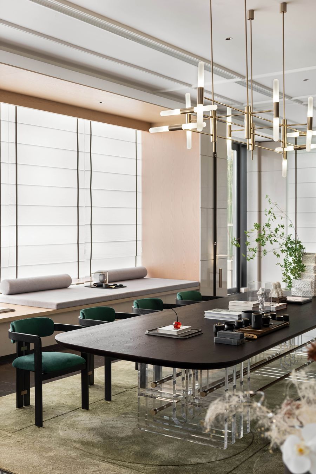
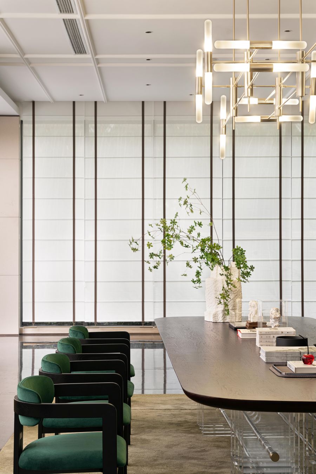
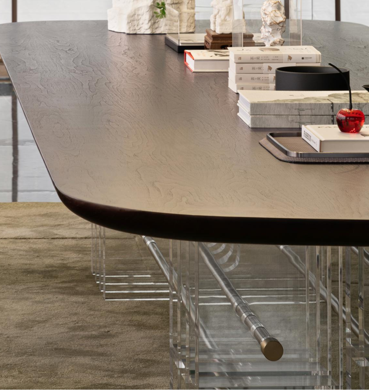
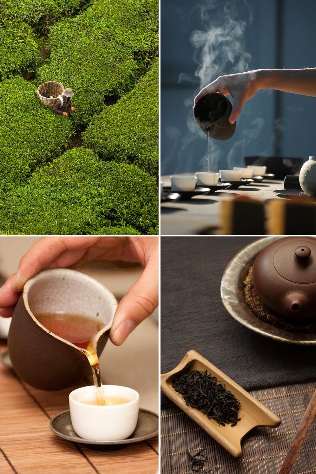
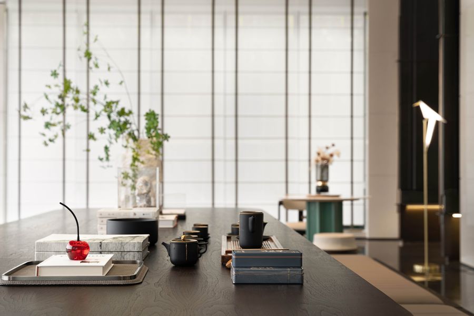
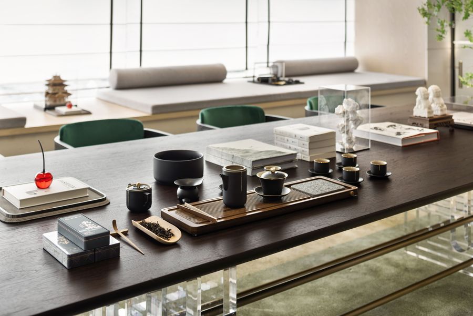
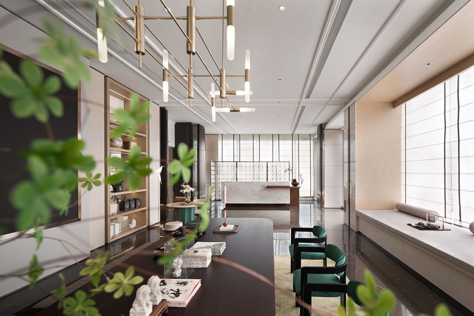
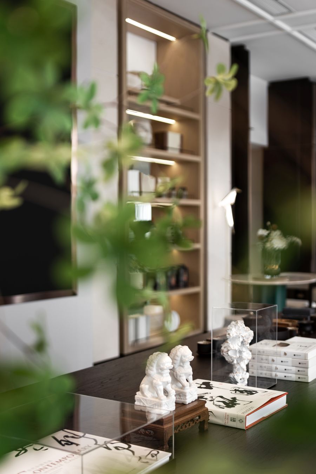
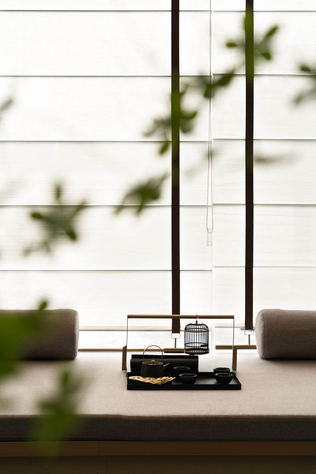
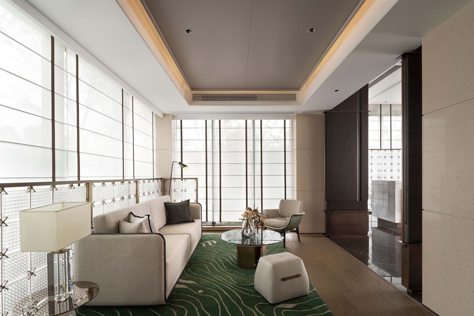
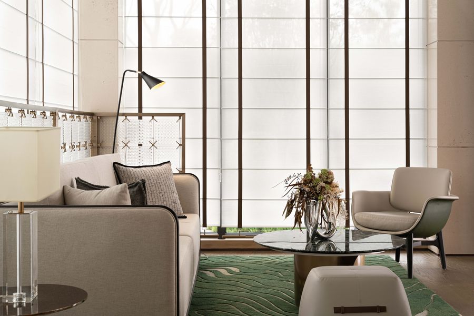
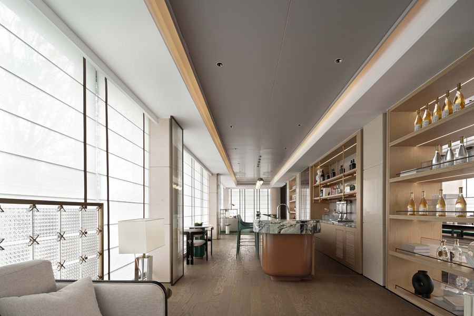
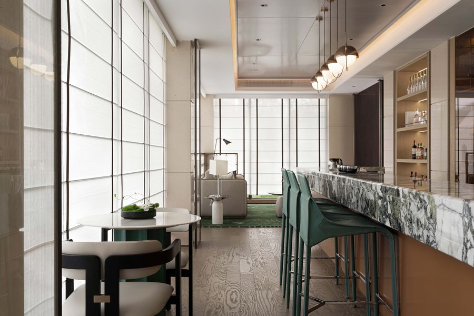
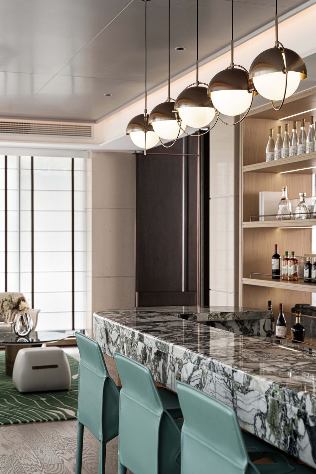
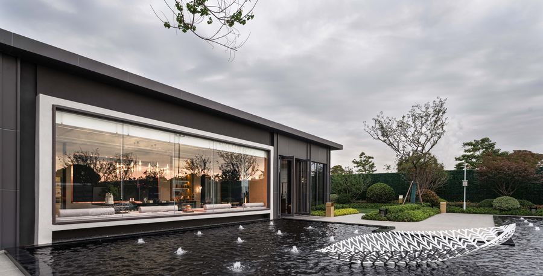
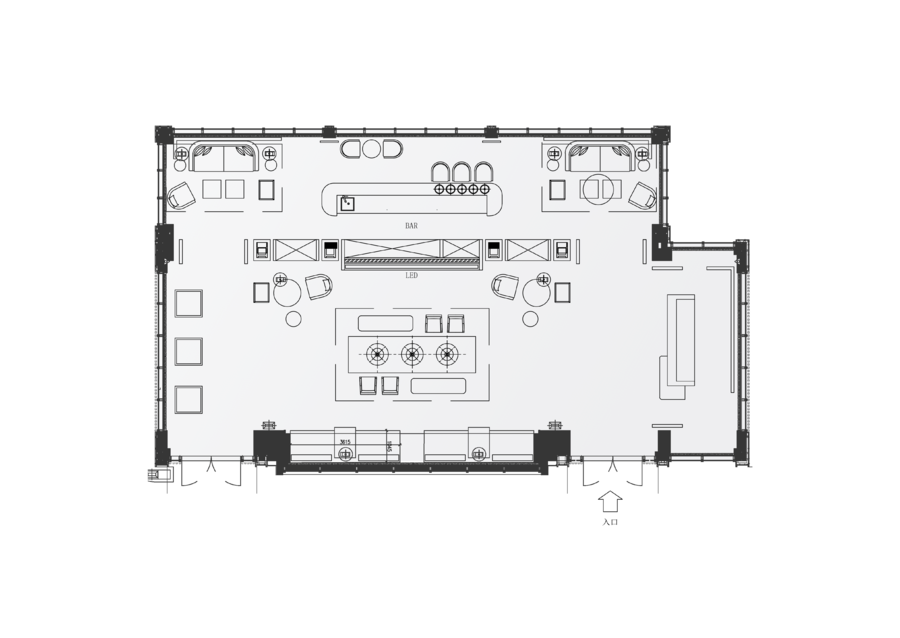











评论(0)