恬静
YS Design service@2022
生活的喜悦,来自每一个恬静的日常。
The joy of life comes from every quiet day.
本案业主是一对小年轻新婚夫妻,家中养了一猫一狗,猫狗双全, 男主也是从事建筑方面的工作,因为疫情影响,女主需要长时间在家办公,这个房子可以说是特别为了女主在家办公而设计。他们也是通过网络作品找到壹石,经过两次沟通就敲定了我们。
主人公很阳光,热爱生活,装修过程中也非常配合我们的工作,坦言参与自己家装修真的挺有意思。本案名为『恬静』,寓意这个家带来安静而惬意的生活,也是女主安静舒适的办公居所。
恬静而明媚,客厅用落地灯、射灯、壁灯满足不同照明需要,取消茶几,用小推车满足日常小物的摆放,自由来去很灵活。
Quiet and bright, the living room uses floor lamps, spotlights and wall lamps to meet different lighting needs, cancels the tea table, and uses a trolley to meet the placement of daily small objects. It is free to come and go very flexibly.
橙色沙发,柔软的地毯,营造温馨放松的生活氛围,桃桃发着呆。
Orange sofa and soft carpet create a warm and relaxed living atmosphere, with peach in a daze.
主人公可以坐在沙发上阅读思考,也是另一种放松,桃桃背后对流式取暖炉,可以取暖,还能烤红薯做料理。
The protagonist can sit on the sofa to read and think, which is also another kind of relaxation. The convection heater behind the peach can keep warm and bake sweet potatoes for cooking.
纯色电视背景墙、激光电视机、局部的悬挂柜,营造出背景墙的层次感。电视柜采用现场制作悬挂式基层,再用木饰面装饰表面,整面电视墙清爽,大气,质感。
Solid color TV background wall, laser TV and local hanging cabinet create a sense of hierarchy of the background wall. The TV cabinet adopts the on-site production of hanging base course, and then decorates the surface with wood finish. The whole TV wall is fresh, atmospheric and textural.
餐厅是平常使用频率很高的地方,除了日常用餐,餐边柜开放区设计成咖啡吧的感觉,因为女主在家办公,茶歇时间,在这边制作一杯新鲜的咖啡,提神醒脑,有助于提升工作效率。
The restaurant is a place with a high frequency of use. In addition to daily meals, the open area of the side cabinet is designed as a coffee bar, because the female owner works at home and makes a cup of fresh coffee here during tea break, which is refreshing and helps to improve work efficiency.
开放式厨房,U型橱柜,满足厨房用品收纳。
Open kitchen and U-shaped cabinet meet the storage of kitchen supplies.
主卧经过改造后,扩大了一些空间,制作整面衣柜满足衣物收纳,减少复杂的造型,生活适当的做减法,让精神世界更丰富。
After the transformation of the master bedroom, some space has been expanded, and the whole wardrobe has been made to meet the storage of clothes, reduce complex shapes, and make subtraction appropriately in life, so as to enrich the spiritual world.
次卧
Secondary recumbent
两个卫生间改造成一个卫生间,实现干湿分离,双台盆,方便二人同时洗漱。蓝色给人宁静感,木色浴室柜给人温馨感,用色彩与材质的碰撞,提升美感。
Two bathrooms are transformed into one to realize the separation of dry and wet, with double basins, which is convenient for two people to wash at the same time. Blue gives people a sense of tranquility, and wood bathroom cabinets give people a warm feeling. The collision between color and material improves the aesthetic feeling.
卫生间
TOILET
阳台
balcony
原始户型▼
平面方案▼
作品名称 / 恬静 Tranquility
设计施工 / 壹石设计工作室 One stone design studio
建筑面积 / 104 m²
工程地址 / 南京


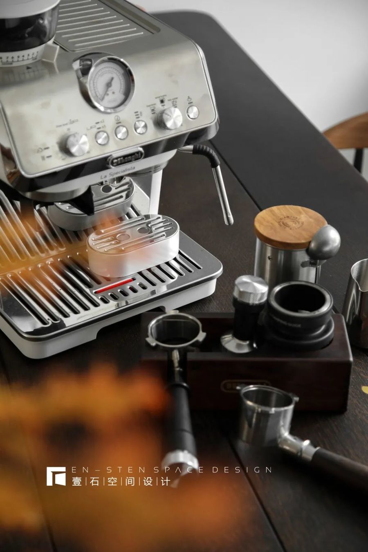
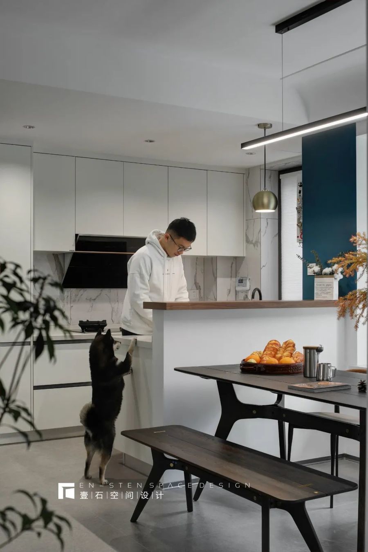
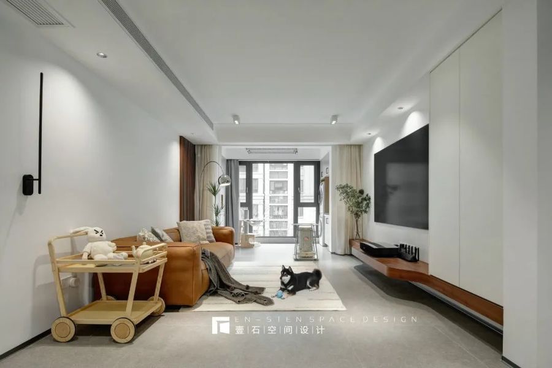
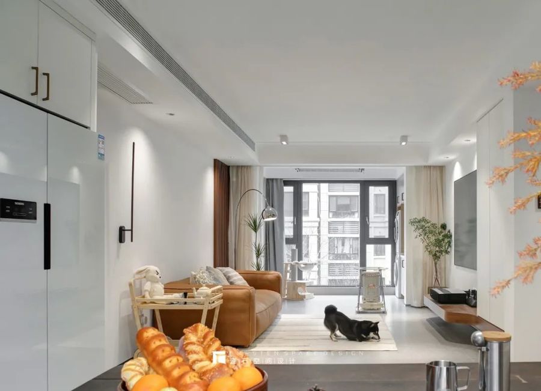
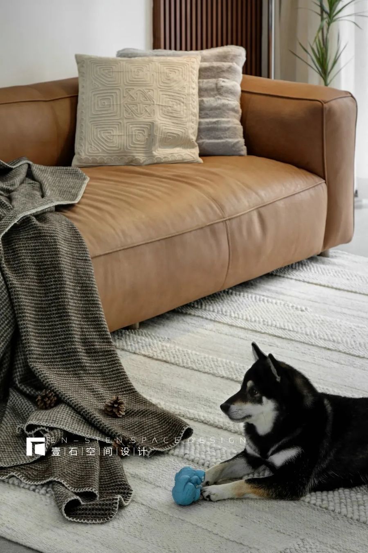
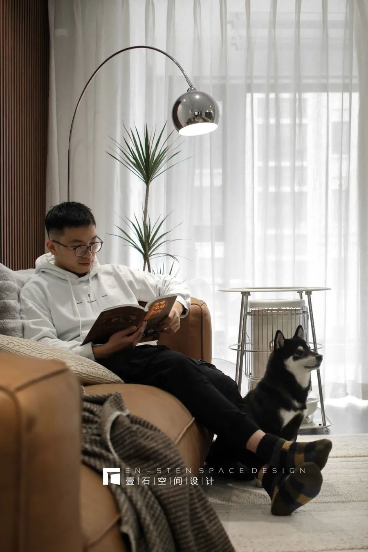
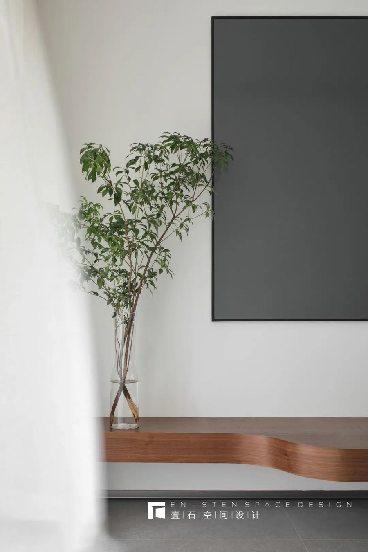
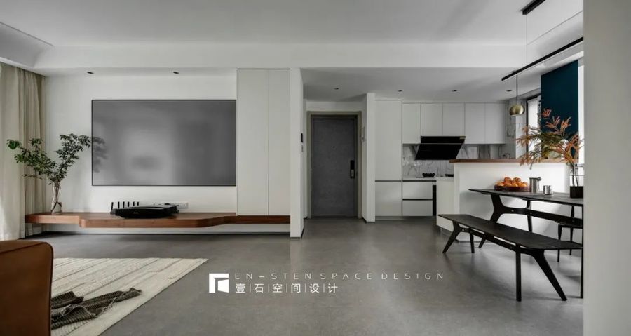
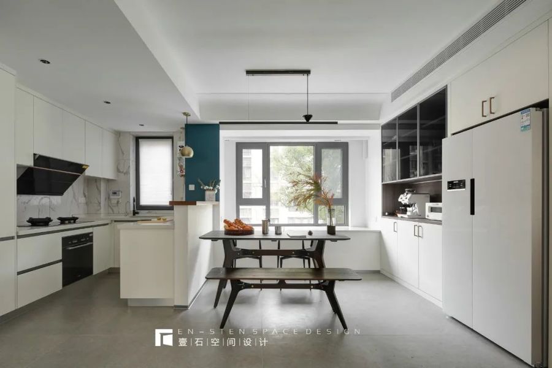
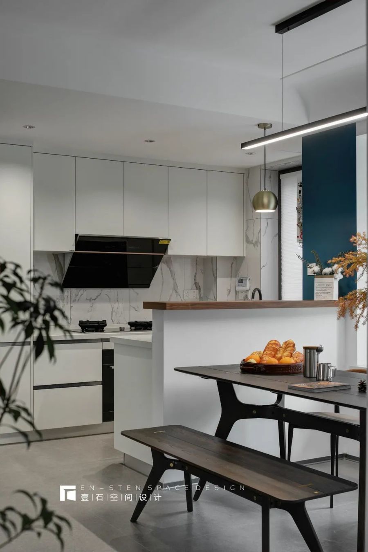
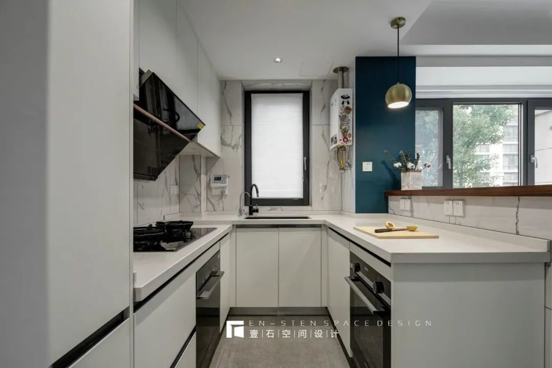
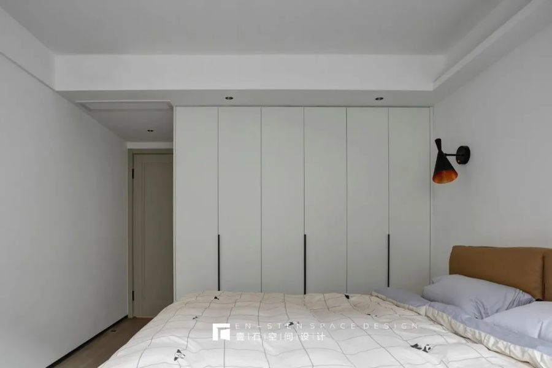
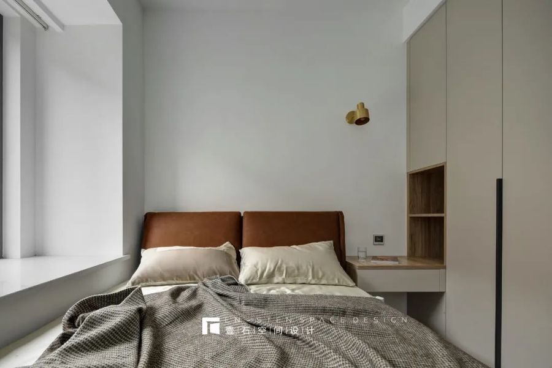
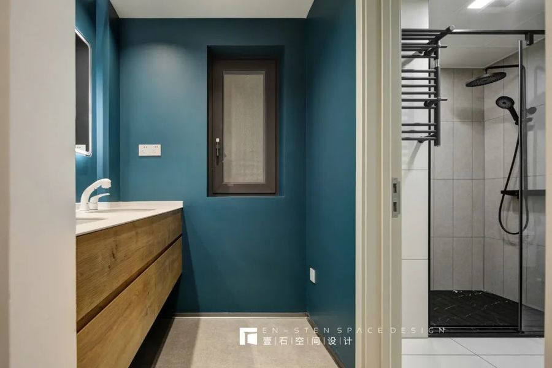
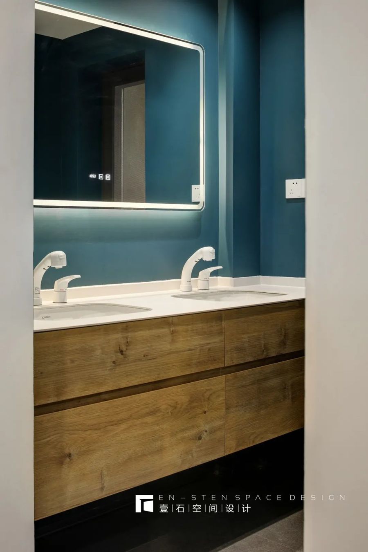
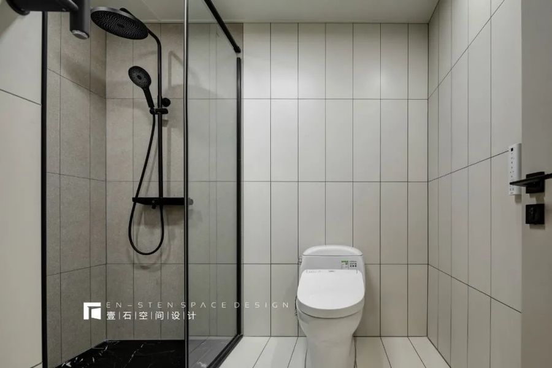
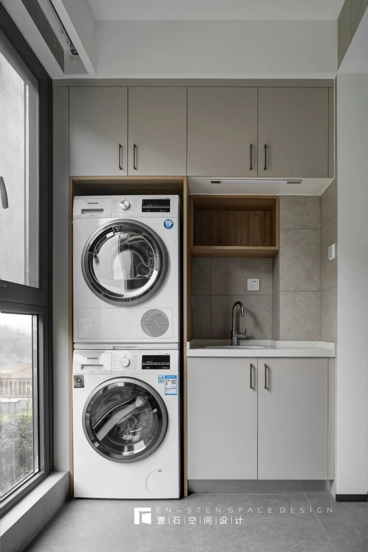
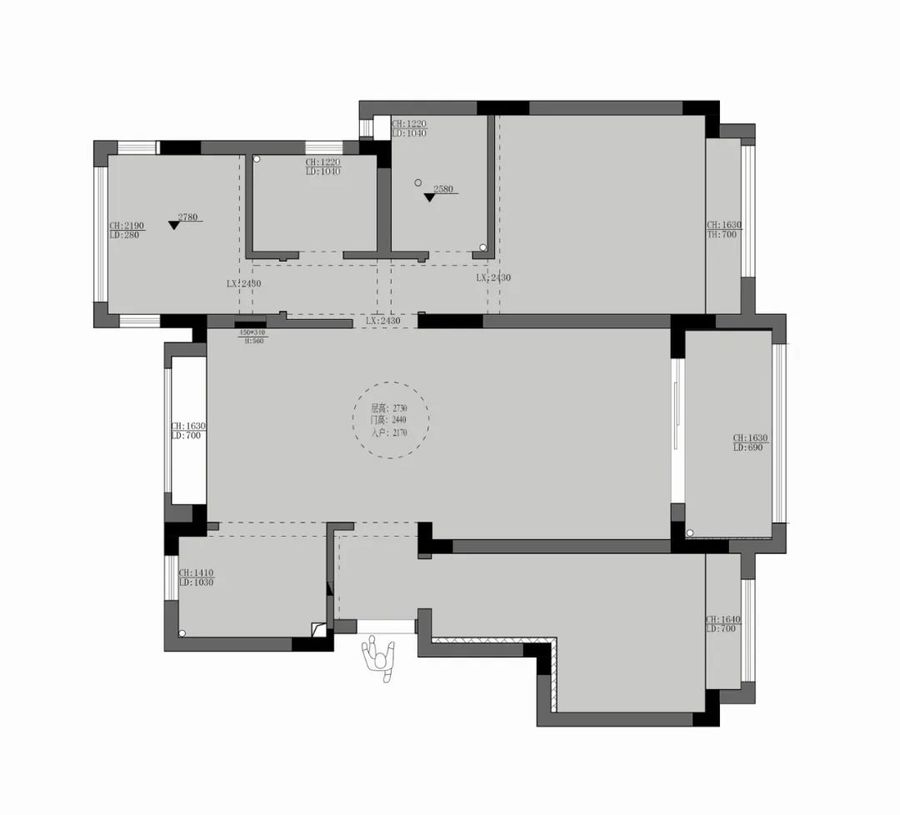
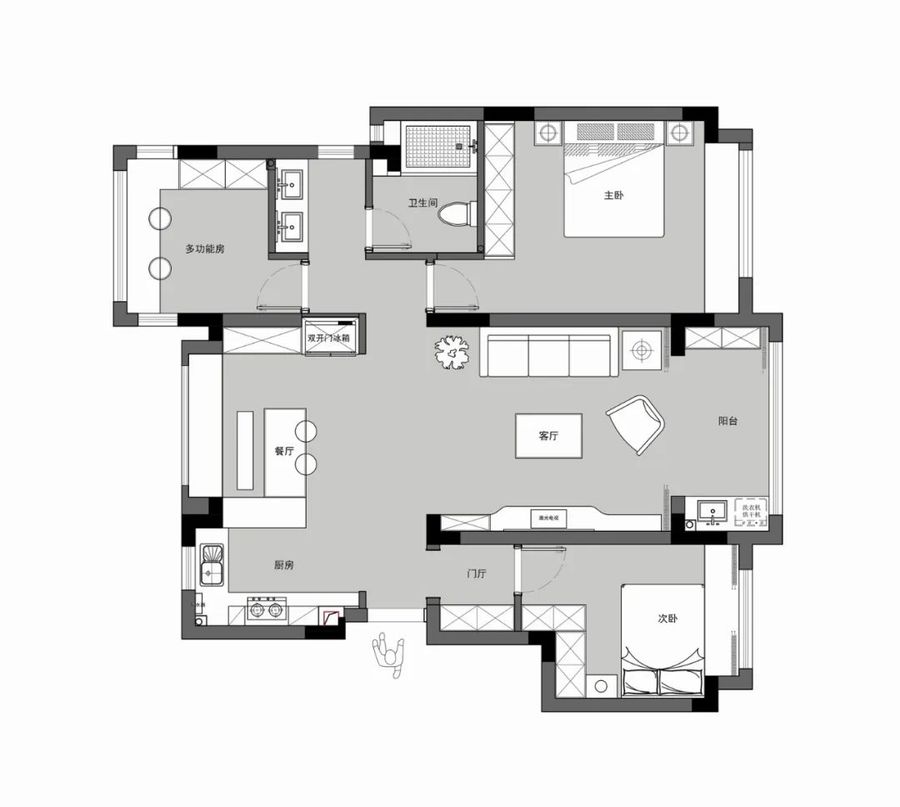











评论(0)