F L Y ¢ D E S I G N
⊙
# 渊 默 #
❧
美 · 因 苛 求
安身之所亦是安神之所,精神得以存在、包容、融合的家,方能成为真正意义上的宜居之所。事物与时间的关系,精神与形式的关系,探寻精神与物化间的纽扣,得以用外物的表现手法去呈现有气韵、有风格、有故事的多维空间,也尽然经得起时间的对话。
A place to settle down is also a place to settle down the soul. Only when the spirit can exist, contain and integrate, can it become a truly livable place. The relationship between things and time, the relationship between spirit and form, and exploring the buttons between spirit and materialization can present a multi-dimensional space with charm, style and story with the expression of foreign objects, and can withstand the dialogue of time.
• 01
THE FIRST FLOOR
一层
-
野奢意味的侘寂
与精神来一场洗礼
居者向往自然、原生态的雅居
以自然造物、室外之景向内部延伸
P. 01
P. 02
P. 03
空间的延展、流通
制造与自然的不经意逢面
深色原木加以做旧色系
内外虽有界但氛围无界
The extension and circulation of space,Create casual encounters with nature.Dark wood and old colors,There are boundaries between indoor and outdoor but there are no boundaries between atmosphere.
P. 04
P. 05
P. 06
P. 07
精神的高度、数学的规律
比例的协调、感性的参照
着重于空间故事的刻画
而非平面的装饰艺术
The height of spirit, the rule of mathematics, the harmony of proportion, the reference of sensibility; Emphasis is placed on the depiction of spatial story, rather than the decorative art of plane.
P. 08
P. 09
P. 10
P. 11
P. 12
• 02
THE SECOND FLOOR
二层
-
每层空间都有不同的故事言说
一层如知识的渊博厚重
经过时间长河的淬炼、去芜存菁
二楼似是书籍本身的示外形象
纯粹,明亮,如光,净化,给人以抚慰
P. 13
P.14
业主二人极爱读书
需要足够大的藏书空间
依托居所独特的原结构
颇富诗意的书墙载以纳书空间
They both love reading,Need enough space to store books.Relying on the unique original structure of the space,Very poetic book wall to store books.
P. 15
P. 16
P. 17
纯净的空间之内穿插木色,调和暖度
亦是两层之间的细节互动,暗暗呼应
The pure space is interspersed with wood color to harmonize warmth,Also is the detail interaction between two layers, secretly echo.
P.18
P. 19
• 03
HOUSE TYPE&PLANE DESIGN
原始结构&平面设计图
-
一层
二层
设计机构 I Designer Department:菲拉设计
项目地址 I Project address:浙江杭州 ·桃源小镇
项目类型 I Project type:全案设计
面积 I Square Meters:268㎡
户型 I Door Model:跃层
视觉表现 I Photography:銀合视觉


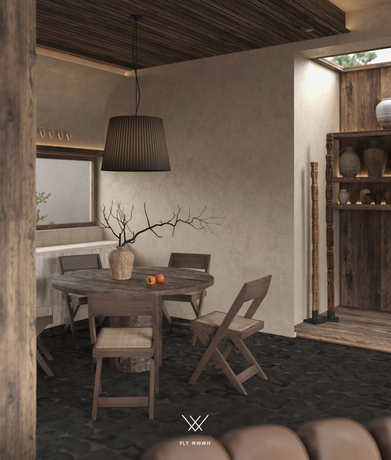
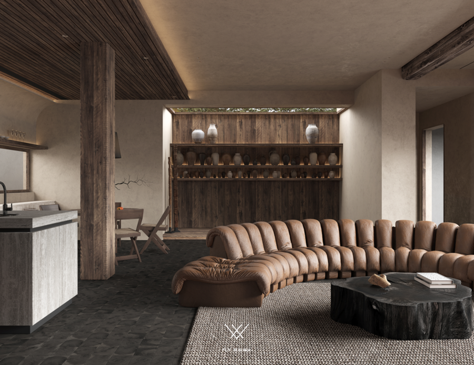
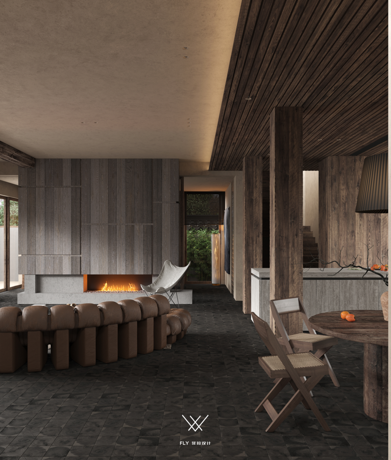
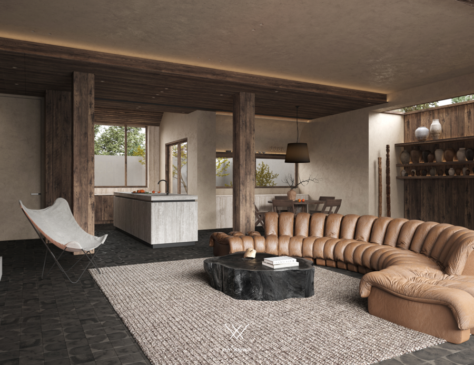
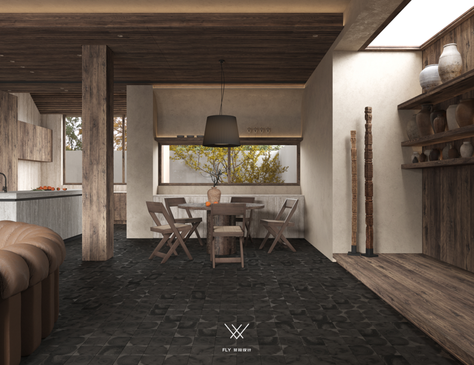
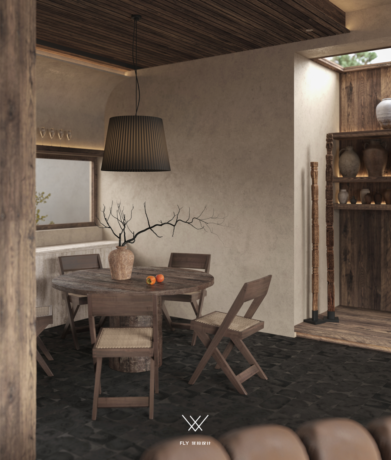
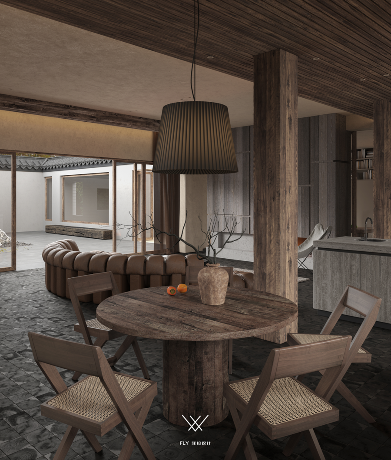
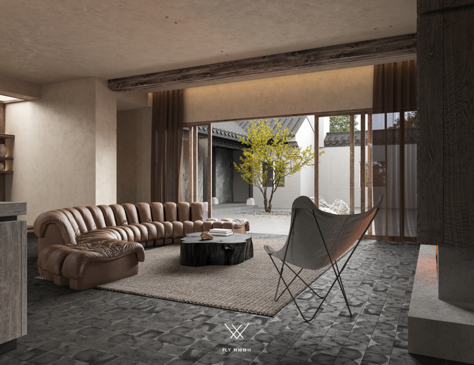
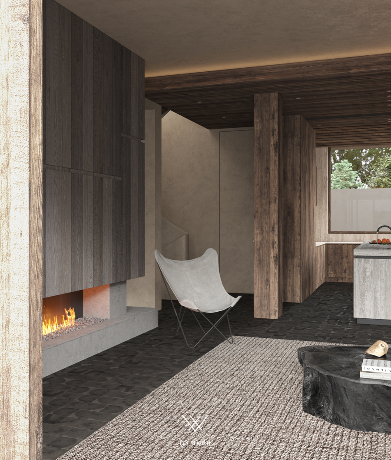
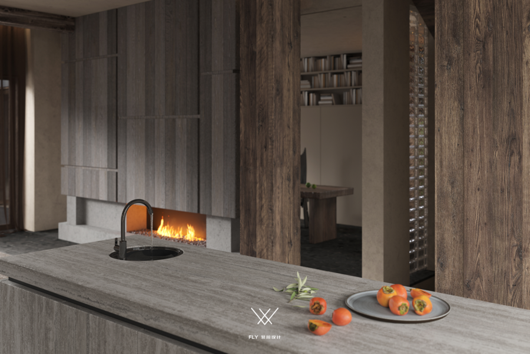
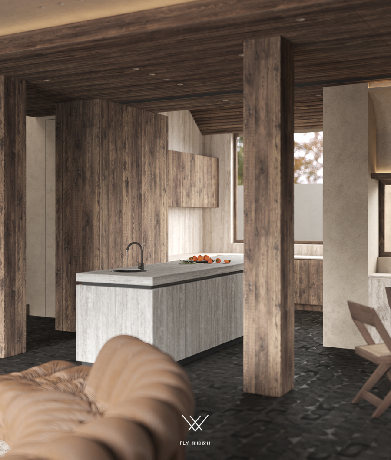
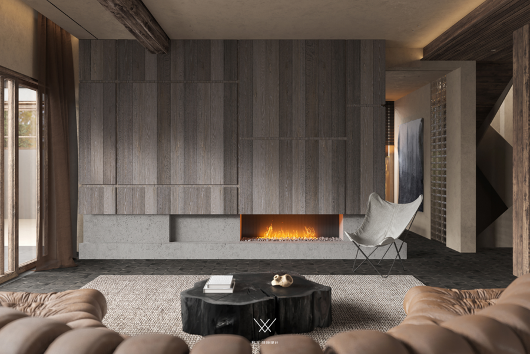
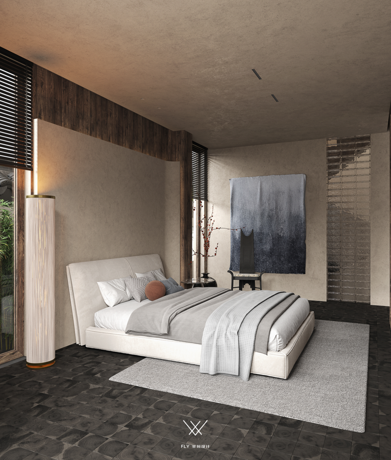
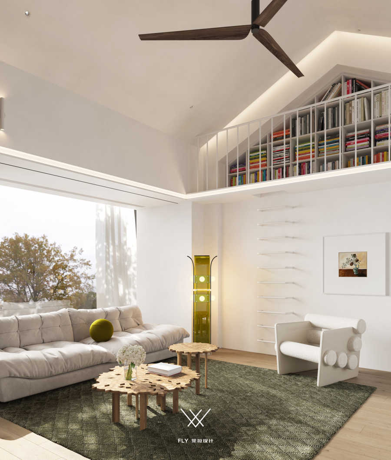
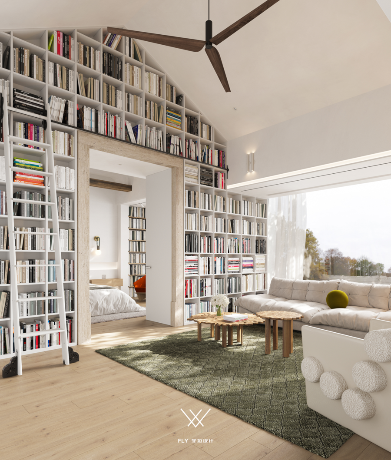
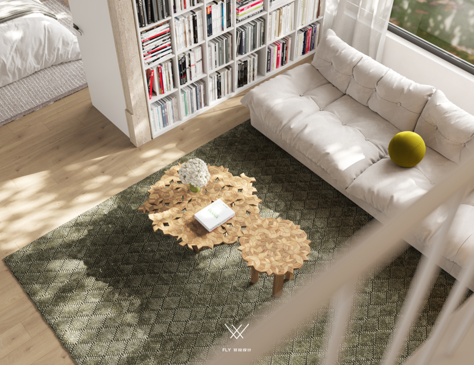
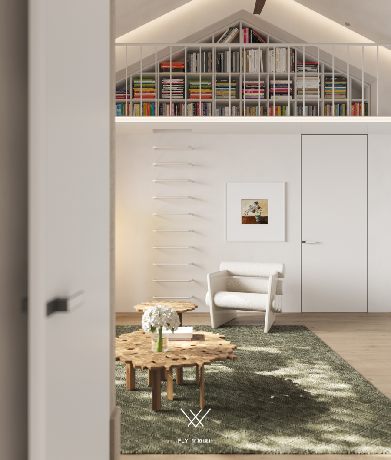
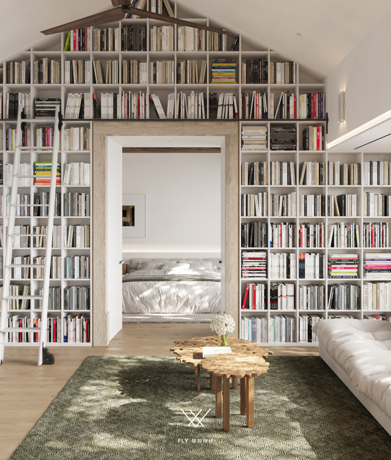
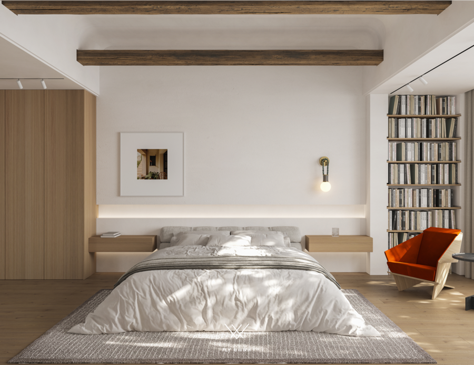
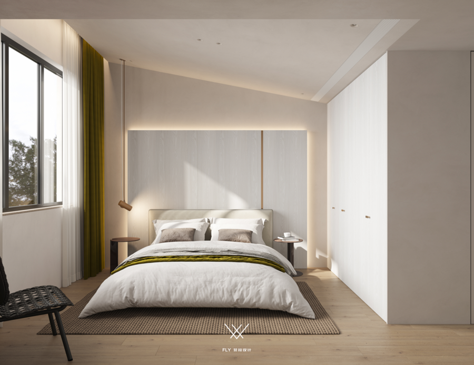
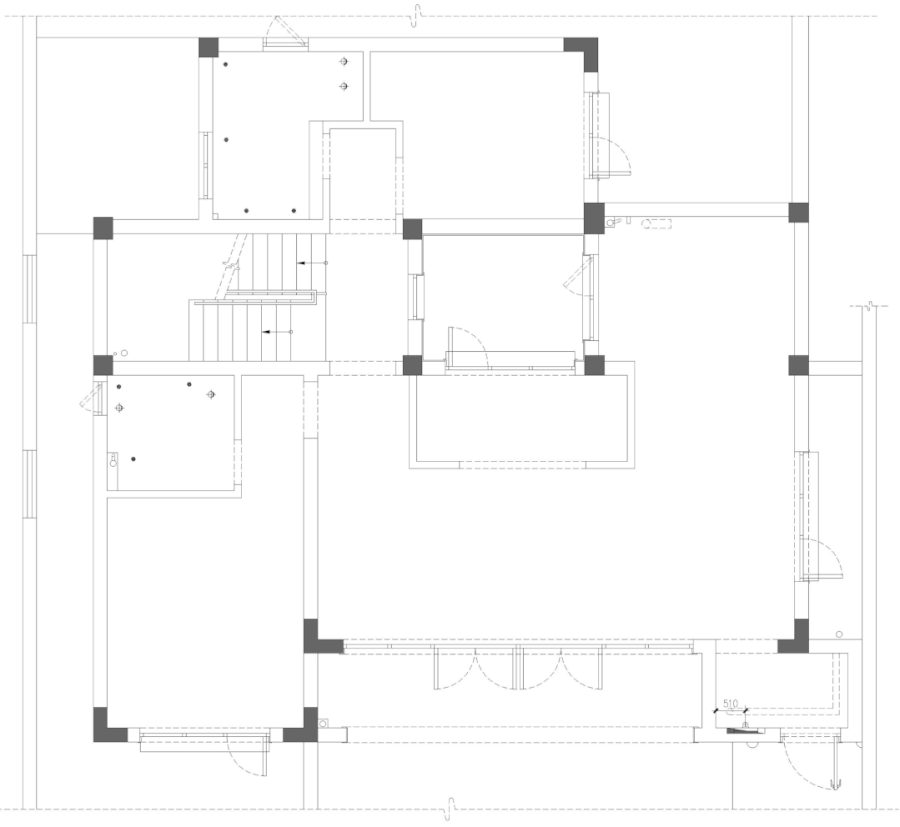
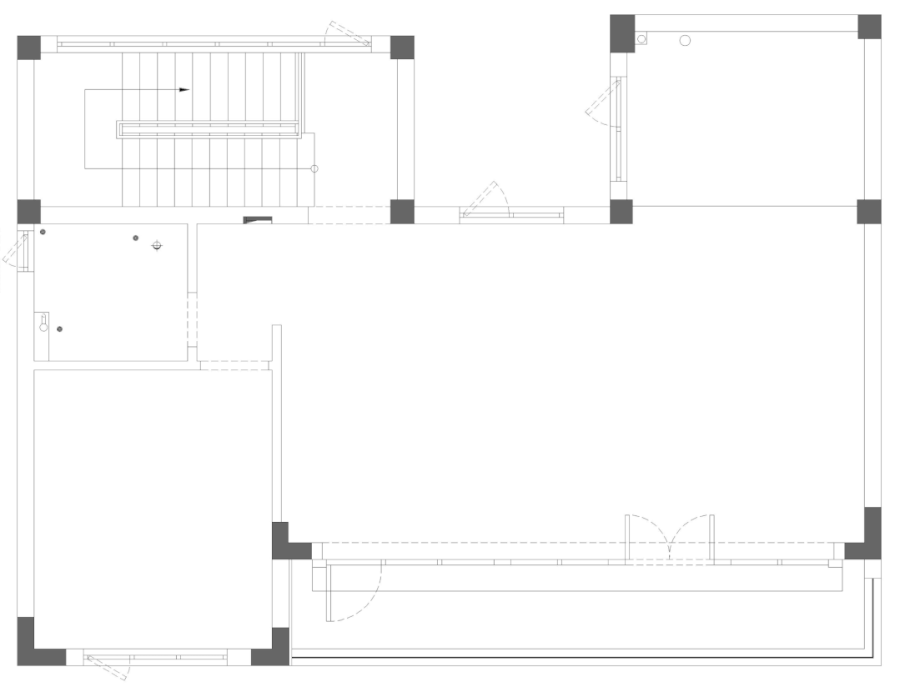











评论(0)