本案是一个叠墅户型,面积350平方米,地上两层,地下一层,三面采光纳气,全天不同方向都能有阳光洒入室内,整栋建筑四周树木环绕,楼层不高但园林景观净收眼底,小区位于惠州市城区高端住宅集群的金山湖岛内。
The project is a Vila fulfilling an area of 350 sq m2, make up with two floors on the ground and two underground. Sunlight together with fresh air can easily get through the house from different directions at any time of the day. The house is surrounded by greenery, you can enjoy the view of fine garden from a low height.The residential unit is located on Jinshan Lake Island, City district, Huizhou, where high class apartment complex are gathering rapidly.
本案业主是年轻夫妇,家中已有一位可爱的姐姐和一位调皮的弟弟,肚子里还有一位小宝贝准备出来,所以家里的硬装会全方位考虑小朋友的使用,布局也会合理区分开,使得每位家庭成员都有属于自己的舒适区域。
The trustee of this project is a young couple living together with their children-a lovely girl and a naughty boy. They’re waiting for a new family member to join them after a long time of pregnancy. Therefore, decorate of the house will be child-friendly in every aspect. Inner space,at the same time,should be carefully divided so that every member of the family can have their own comfort area.
室内造型运用了较多的弧形元素,确保小朋友任何一个区域都不会有棱角伤害,也给整个空间增添了趣味性,负二楼是小朋友的娱乐区域,且光线较暗,因此特意做了“夜空小镇”的氛围,让小朋友有场景代入感,负一楼是妈妈的瑜伽区域,一楼连接花园的茶室则是爸爸的空间,二楼则是一家人生活起居的空间,楼梯间安装了一条观光电梯,连接了四层楼的叠墅。
We use a lot of curved element in the interior design when we decorating the house, in order to ensure the safety of the kids by cutting off every sharp end in anywhere of the house, making the interior space more interesting. B2 is the playground for children, so we create an atmosphere of starlight town. Hope they will like it. B1 is the yoga area for mother, F1, the tearoom facing garden is the space for father. F2 is the living area for the family. We’ve installed a panoramic lift in the staircase, binding all floors together.
室内材质运用了大面积的米色墙布,与原木色的护墙板、米白色定制柜,配色素雅明亮,使得室内空间视觉效果很暖很温馨的感觉,配合简约时尚的家具,与趣味十足的软装配饰,展现出业主的生活态度。
We use beige wallpaper to cover most of the wall, put burlywood wainscoting in the house, install off-white custom-made cabinets, using bright colours in the house make some warm visual effect. The effect, together with simplistic fashion and interesting soft decoration, shows a positive attitude towards life of our trustee.
项目名称:中洲・湾上花园叠墅
项目坐标:中国惠州
设计机构:梯云空间设计
项目总监:殷廷
设计总监:谢文杰
设计成员:叶莹、谭睿
项目类型:私宅
项目面积:350㎡
图片摄影:山外视觉


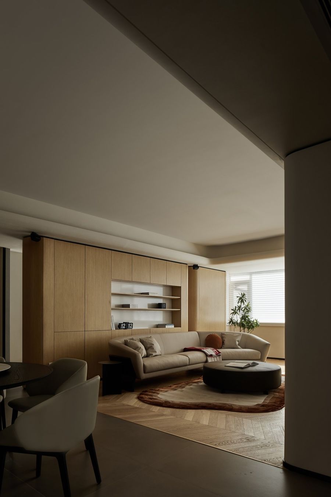
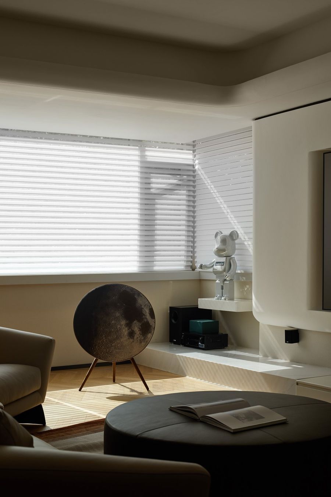
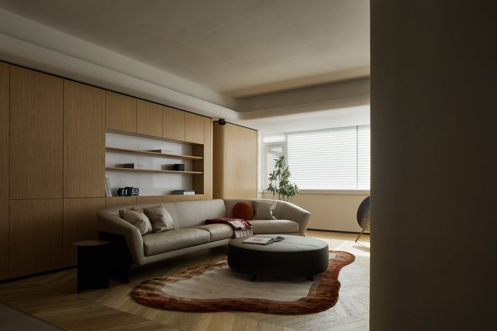
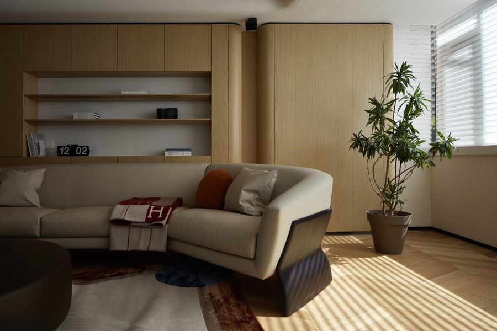
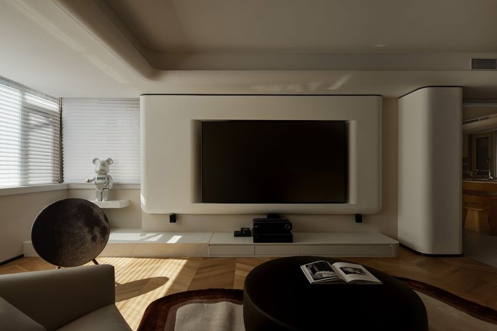
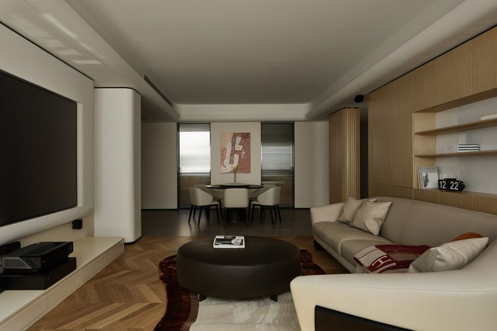
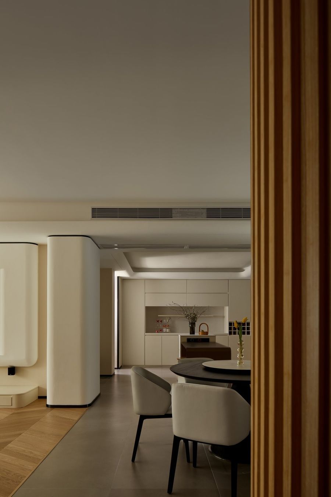
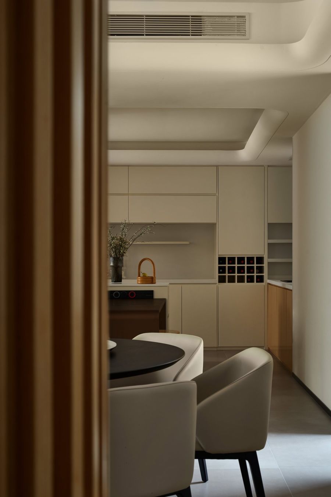
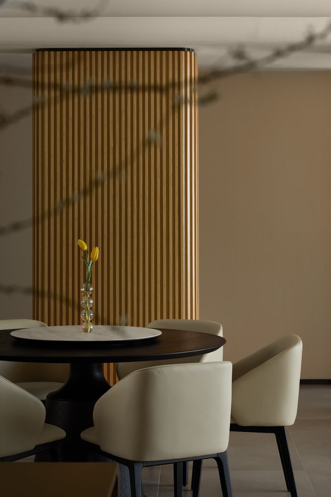
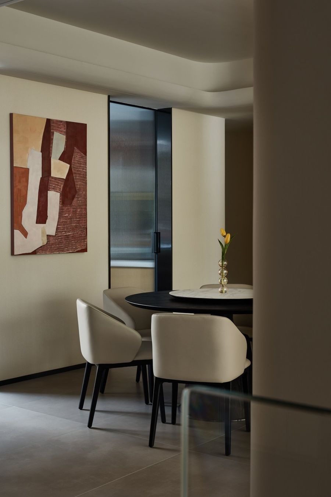
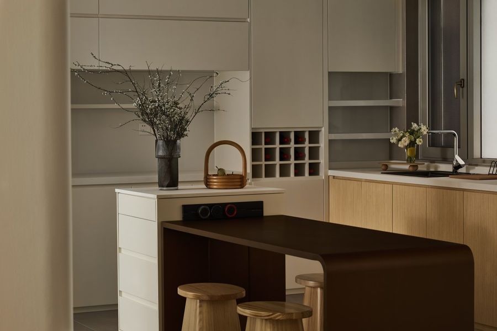
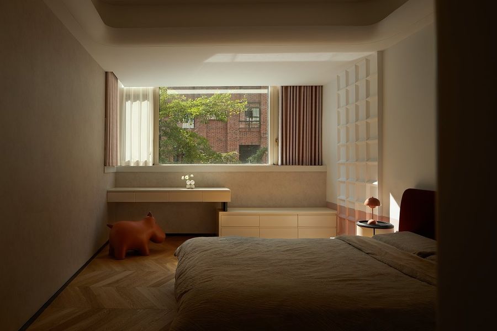
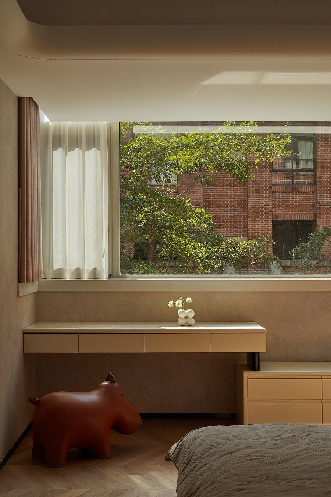
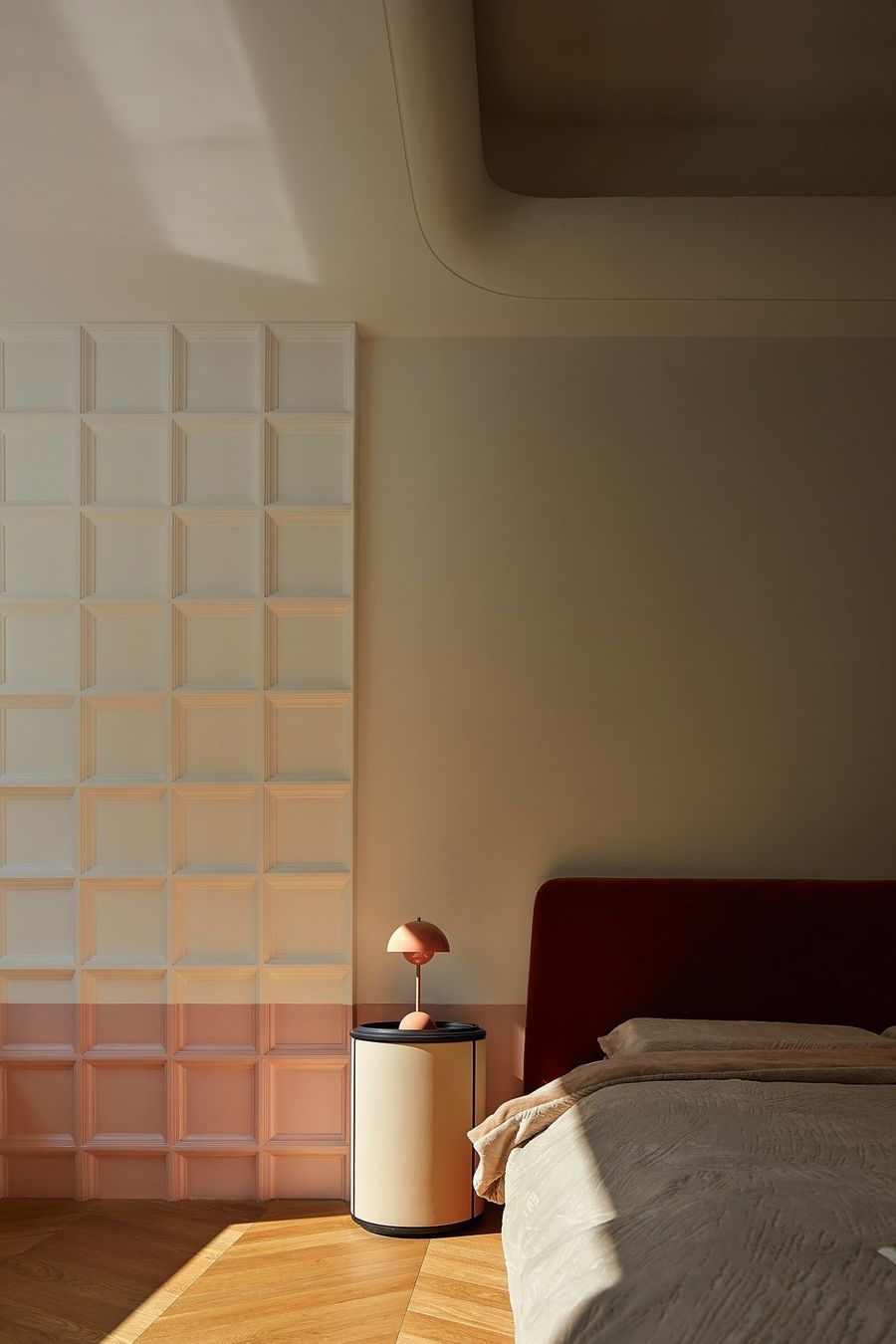
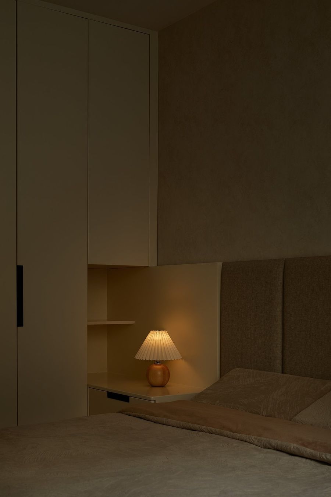
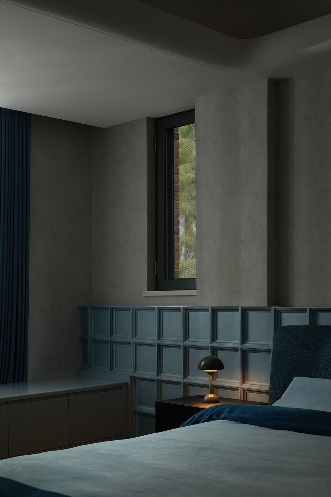
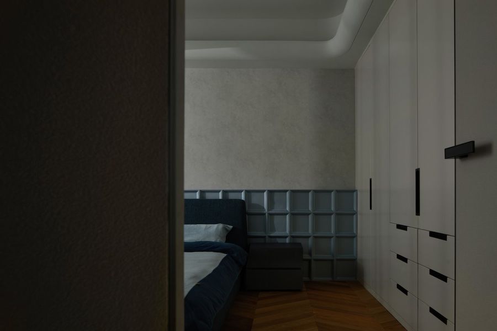
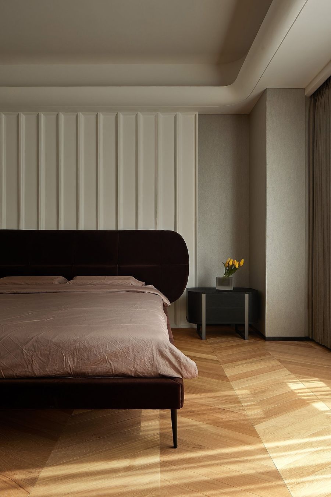
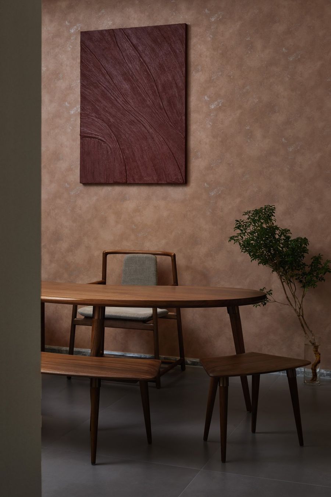

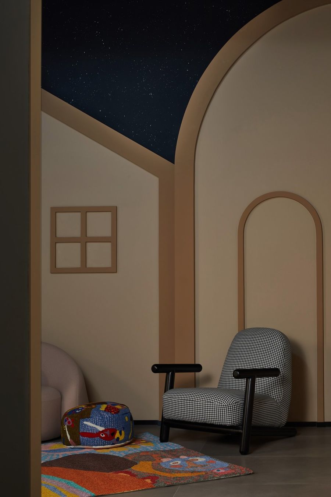
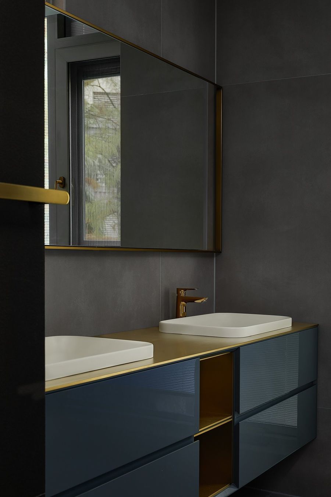
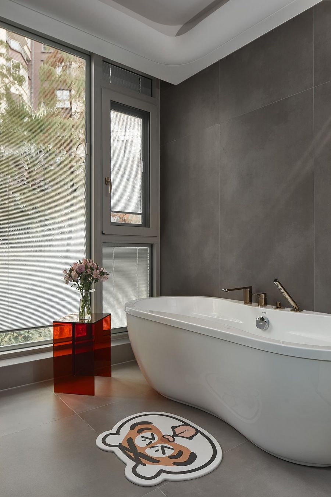
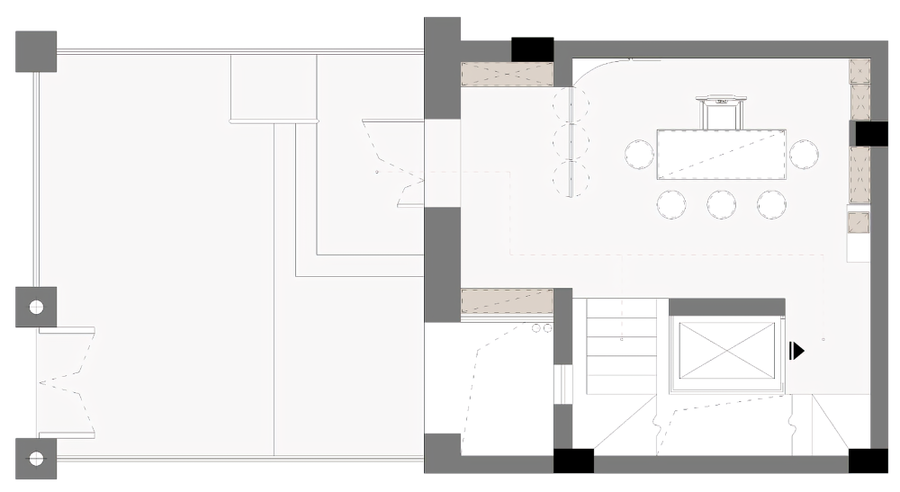
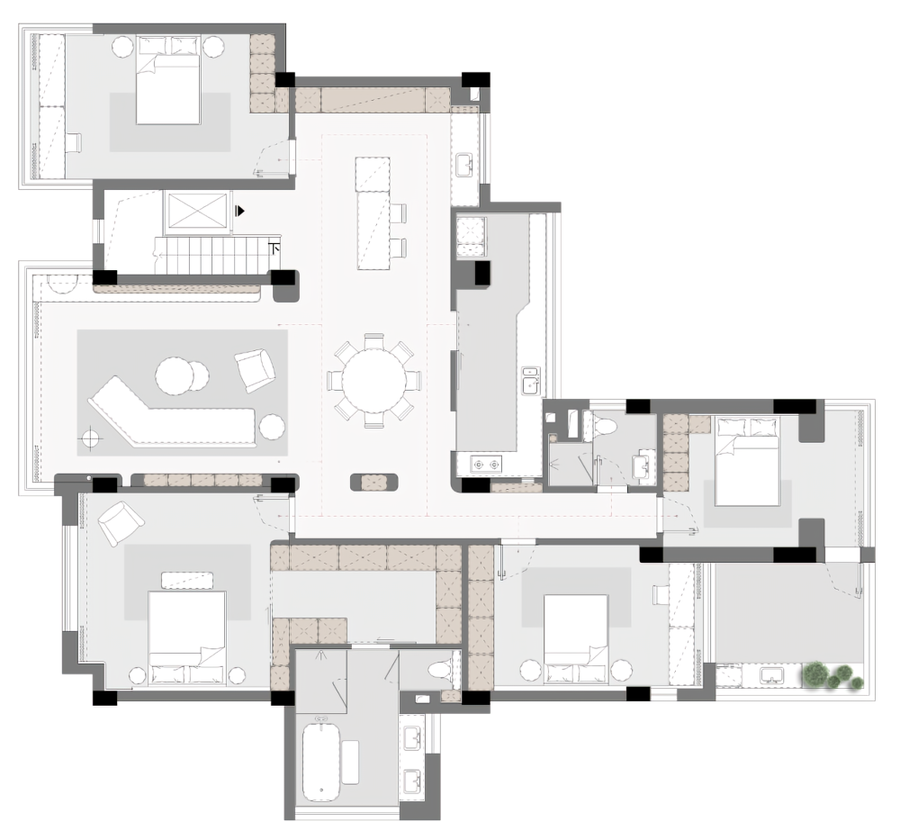
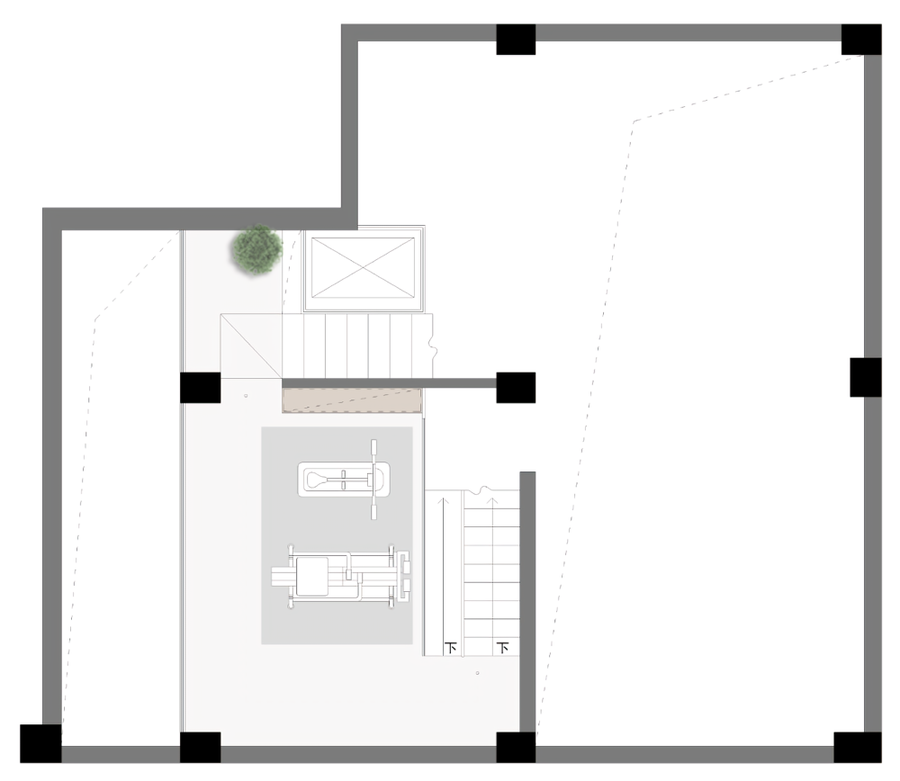
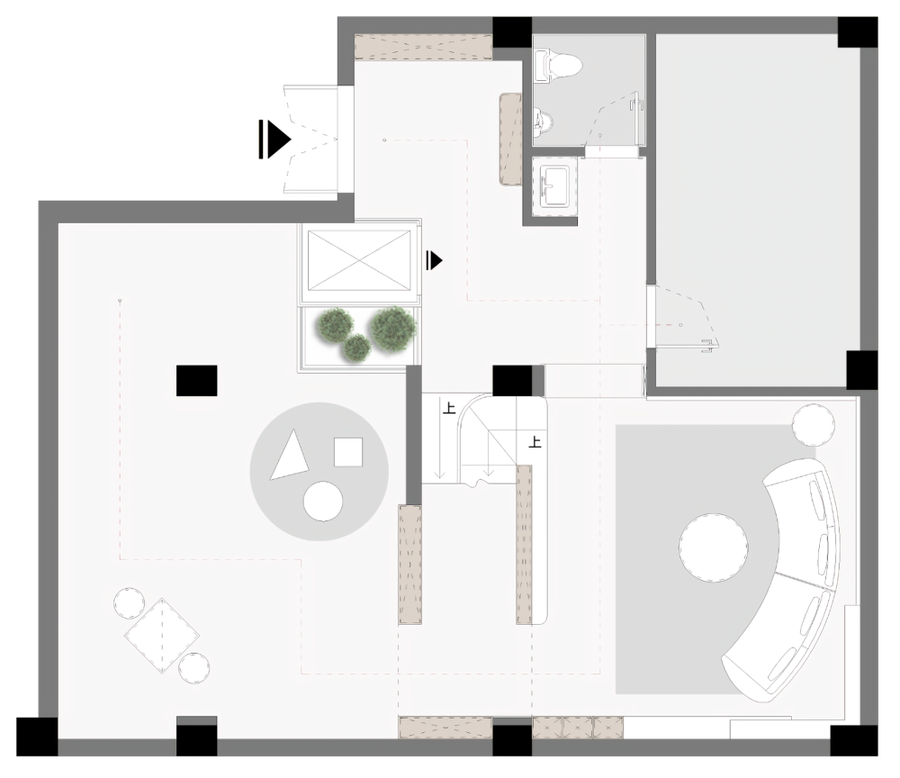











评论(0)