F L Y ¢ D E S I G N
⊙
# Soulmate #
❧
美・因 苛 求
一个人居住的她,希望家是温暖的,有所依有所期待;推翻原格局规划再定位的空间搭配轻法式调子,沉溺于这份独有的温柔。
A girl who lives alone hopes that her home is warm and has something to rely on and look forward to; Overturn the original pattern planning and reposition the space with light French tone, indulge in this unique tenderness.
Living room / 客厅
围绕一人居重新定义空间,改三居室为两居,
调整各区域占比,结合居者生活方式再而思量功能间的次序性。
Redefine the space around one residence, change three bedrooms into two, adjust the proportion of each region, and consider the order of functions in combination with the residents' lifestyle.
将客厅原位置作为睡眠空间,卧室外墙以曲面造型展现,既是增添空间的柔美,亦是考虑空间主动线的舒适度而做的细腻化处理。
The original position of the living room is taken as the sleeping space, and the exterior wall of the bedroom is displayed in curved shape, which is not only to add the softness of the space, but also a delicate treatment considering the comfort of the active line of the space.
Restaurant / 餐厅
以暖色调为空间色彩主线,大面积的浅淡色配以区域点缀的焦糖色,
恰好的温柔与恬淡娓娓道来。
Taking the warm color as the main line of space color, the light color in a large area is matched with the caramel color dotted in the area, which is just gentle and tranquil.
不以面的完结为终点,焦糖色块由客厅延至玄关一侧,
面与面的呼应展现区域间的有机互动。
Not at the end of the facade, the caramel color block extends from the living room to the porch side,and the echo of the facade shows the organic interaction between the areas.
在转角处、在顶梁处,留意细节处理,
玩转几何元素丰富空间设计心思。
At the corner and the top beam, pay attention to the details, play with the geometric elements and enrich the space design ideas.
Bedroom / 卧室
置换后的睡眠空间不仅享有最佳采光,且面积占据整屋的1/3,将相邻房间打通为卧室的衣帽间和卫生间所用,一人居的空间将个需最大化呈现。
The replaced sleeping space not only enjoys the best daylighting, but also occupies 1 / 3 of the whole house. The adjacent rooms are connected for the cloakroom and bathroom of the bedroom, and the space for one person to live maximizes the individual demand.
Study / 书房
依据空间功能属性,着重关注其需求,
揽观感与功能,美且切实。
According to the spatial functional attributes, focus on its spatial needs, take into account the appearance and function, beautiful and practical.
House type&Plane design / 原始结构&平面设计图
设计机构丨Designer Department:菲拉设计
项目地址丨Project address:浙江杭州・和谐嘉园
项目类型丨Project type:硬装设计,软装宅配
面积丨Square Meters:105㎡
户型丨Door Model:两室两厅
摄影师丨Photography:林峰


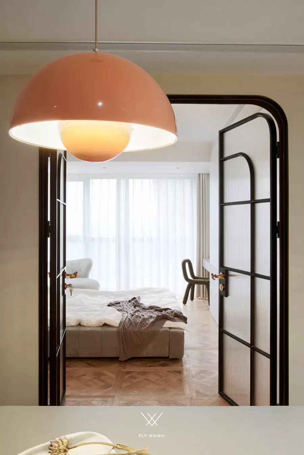
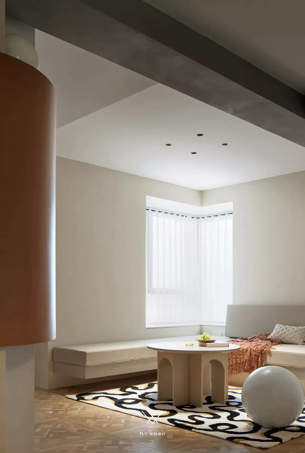
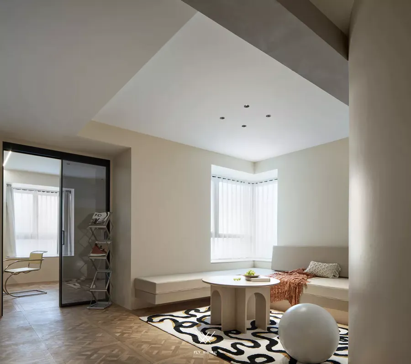
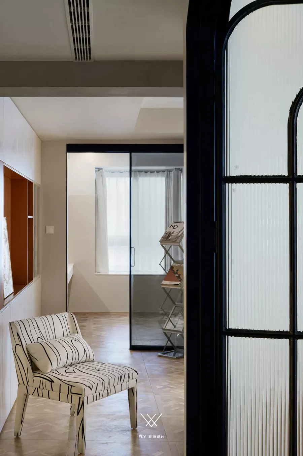
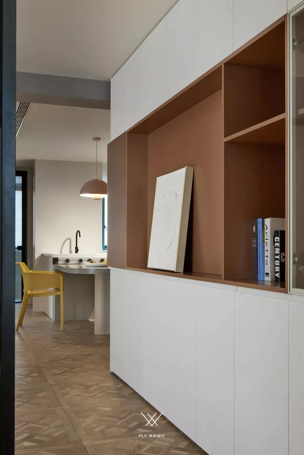
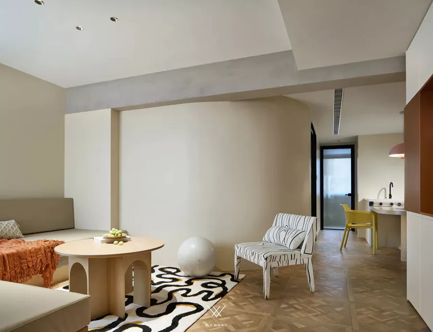
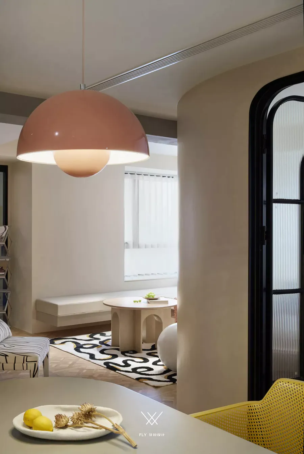
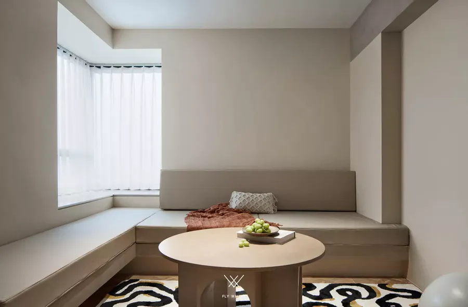
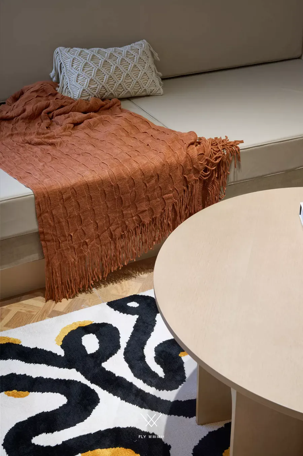
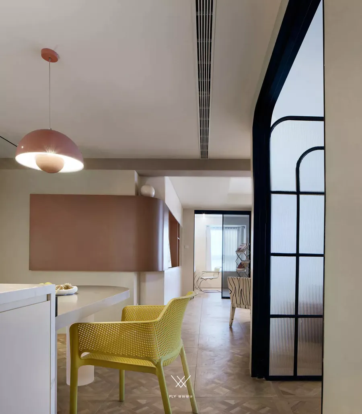
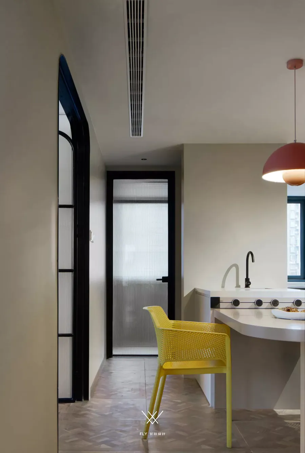
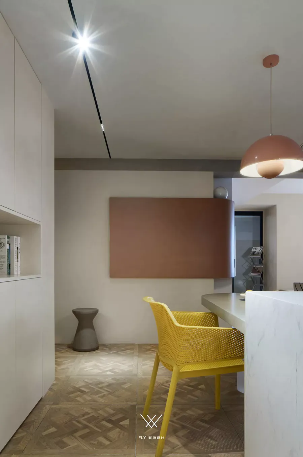
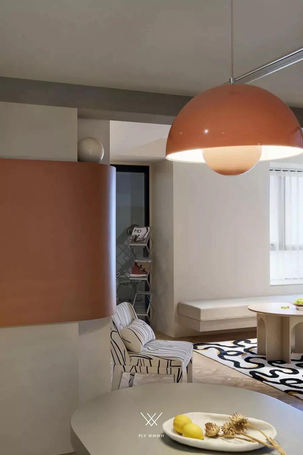
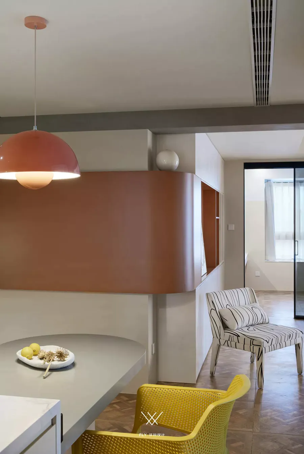
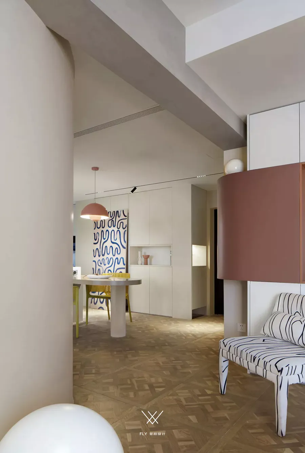
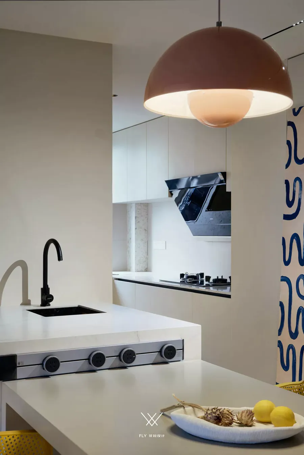
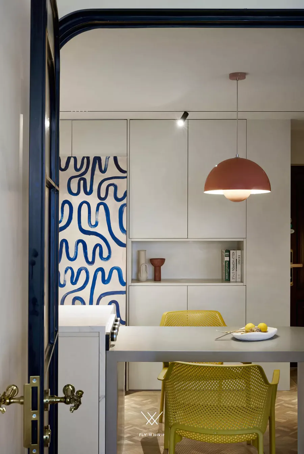
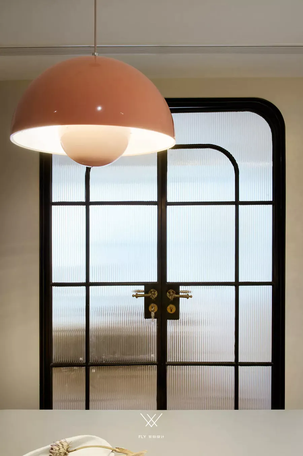
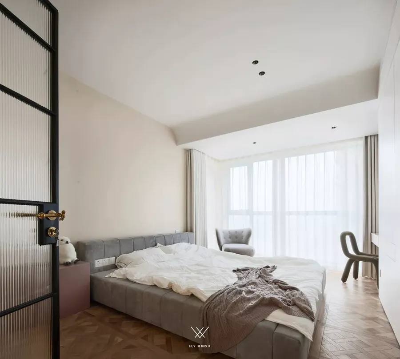
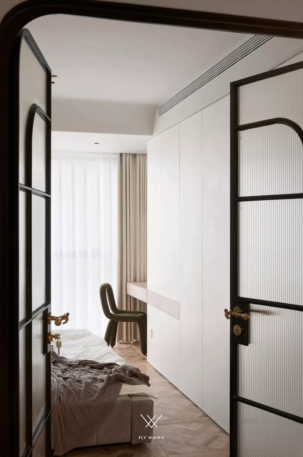
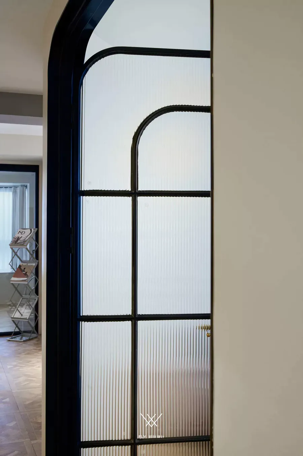
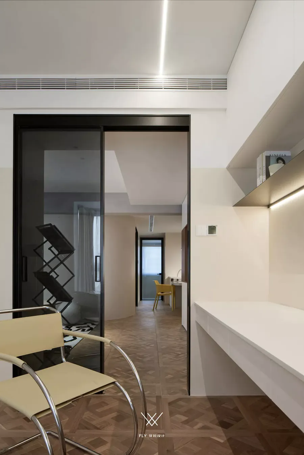
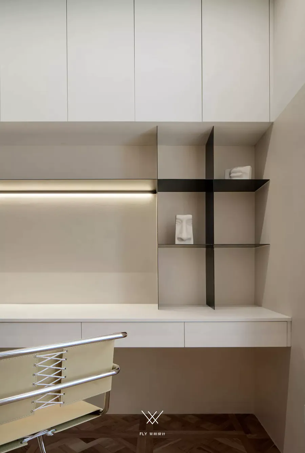
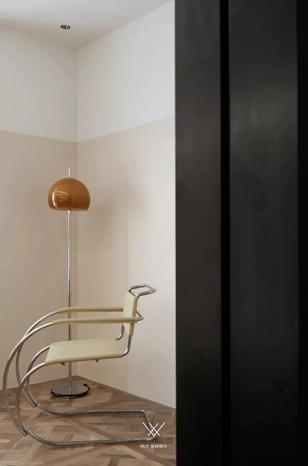
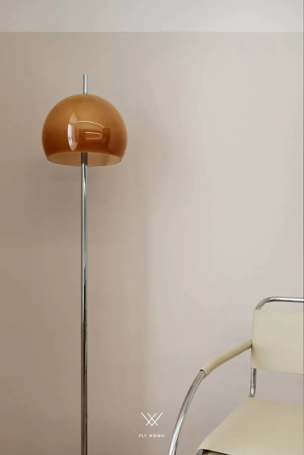
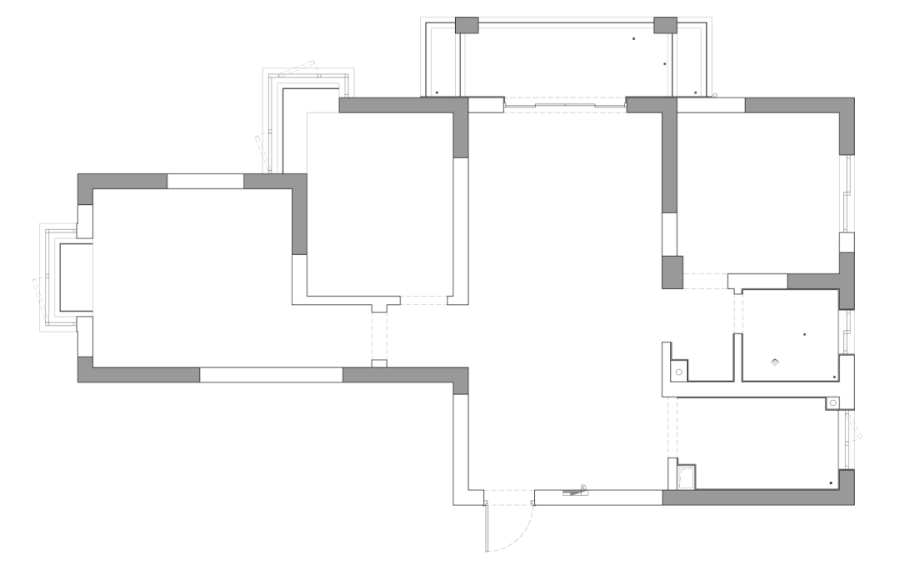











评论(0)