当家居遇见一场视觉艺术,现象即自我。
When home meets a visual art, what appears is self-expression.
F L Y ¢ D E S I G N
⊙
# 夜 曲 #
❧
美・因 苛 求
Living room / 客厅
效果图&实景图
探寻情绪与艺术之间的锁扣,无界限、零距离的显现传达感受化的具象。
Explore the link between emotion and art, and express the concreteness of feeling through the appearance without boundaries and zero distance.
典雅黑伴着自然光感的抚慰,跳色调度色彩张力,色的用度不故作姿态, 是精简的,是刚好的。
Elegant black with the comfort of natural light, jump color scheduling color tension, color use is not pretentious posture, is concise, is just.
以开放见真知,处理功能与板块分割的表现姿态,思虑建筑骨骼形态以置物,有所分有所合。
Face the correct understanding with openness, deal with the performance posture of function and plate segmentation, and to think about the form of architectural skeleton to place objects.
效果图&实景图
Restaurant&Kitchen / 餐厨区
面积狭小的厨房以开放式与餐厅共处,削减区域界限优化使用。
The narrow kitchen is open to coexist with the dining room, reducing the area boundaries to optimize the use.
把握功能物件与美感之间的均衡,
不乏趣味、极具态度。
Grasp the balance between functional objects and beauty,
There is no lack of interest and attitude.
Study / 书房
思量居所尺度将区域极尽开放式呈现,功能齐具亦兼顾空间综合感受的舒适。
Considering the size of the residence, the area is presented in an open way, and the function is fully integrated to give consideration to the comfortable feeling of the space.
Master bedroom / 主卧
效果图&实景图
空间盒子元素及地面高度差设计加持睡眠区仪式感,以光的巧思构筑空间层次与边界。
Space box elements and ground height difference design enhance the sense of ritual in the sleeping area, and construct spatial levels and boundaries with the ingenuity of light.
House type&Plane design \ 原始结构&平面设计图
设计机构丨Designer Department:菲拉设计
项目地址丨Project address:浙江杭州・锦润公寓
项目类型丨Project type:硬装设计,软装宅配
面积丨Square Meters:90㎡
户型丨Door Model:两室两厅
摄影师丨Photography:林峰


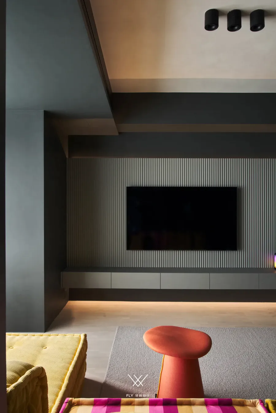
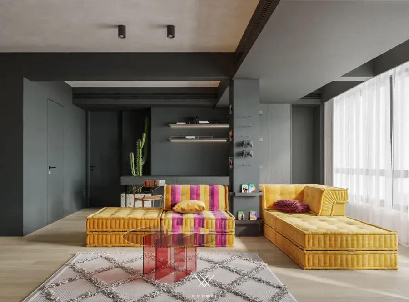
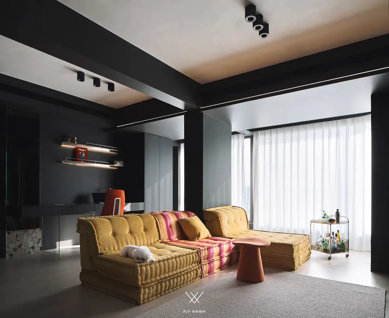
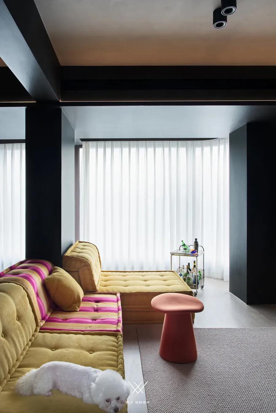
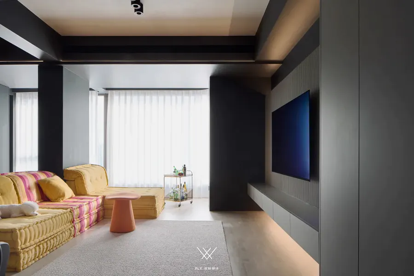
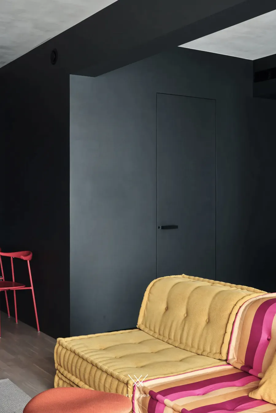
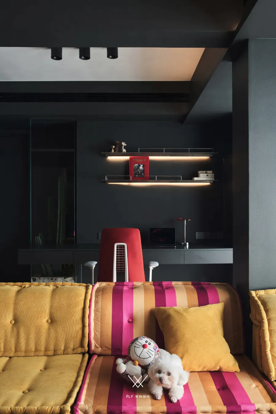
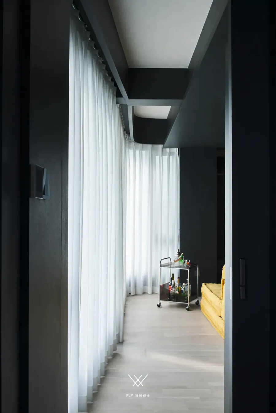
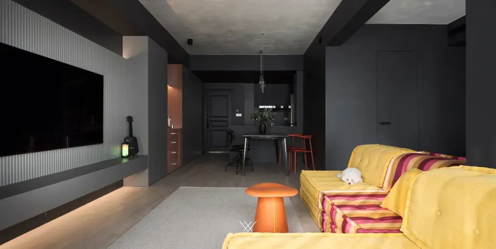
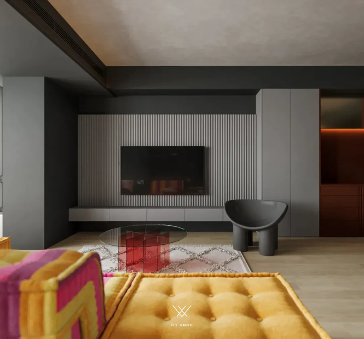
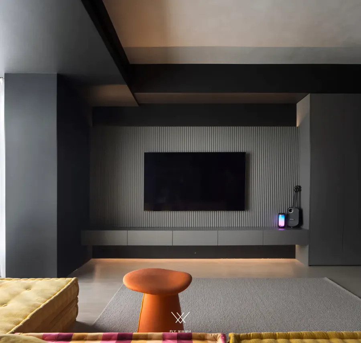
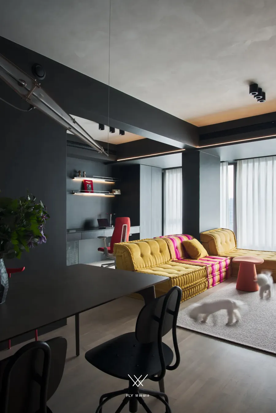
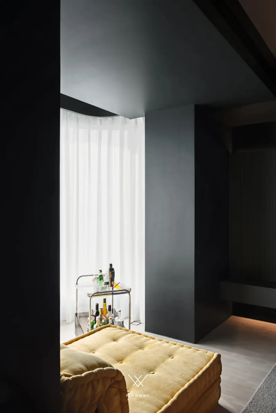
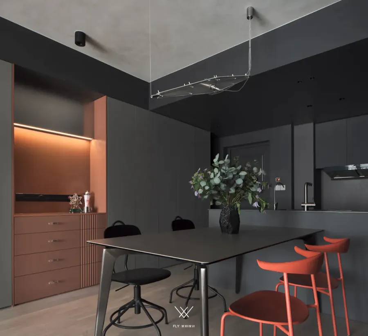
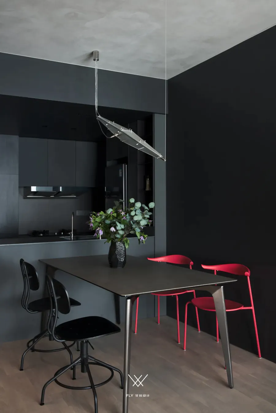
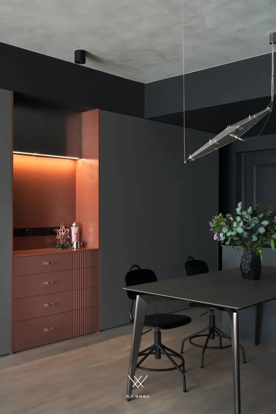
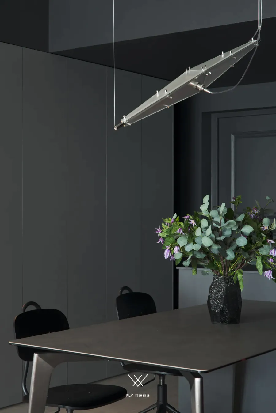
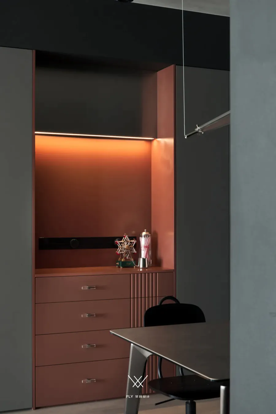
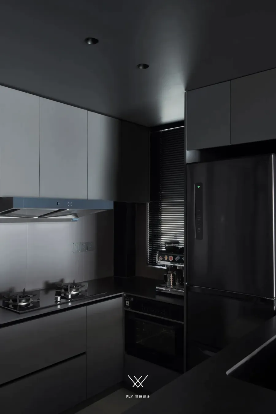
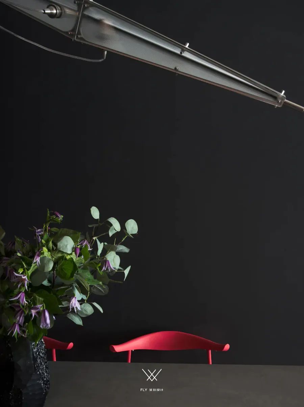
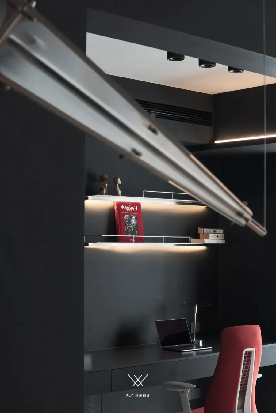
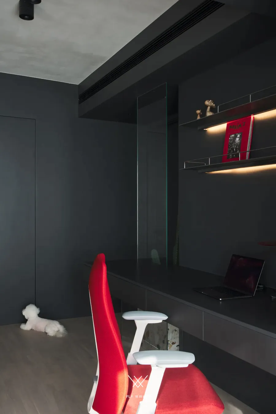
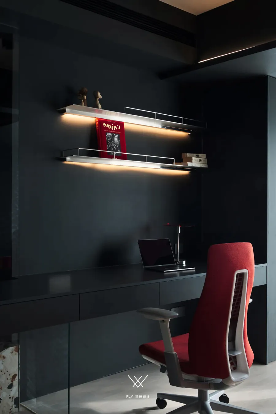
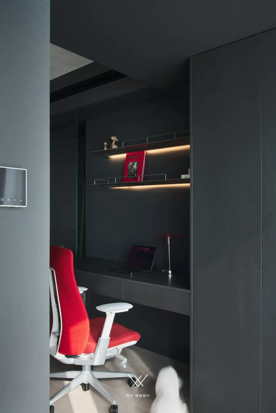
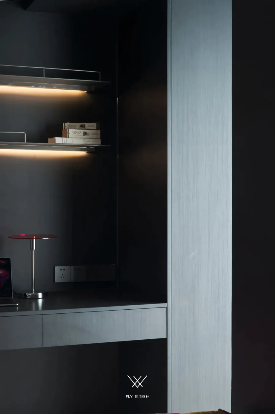
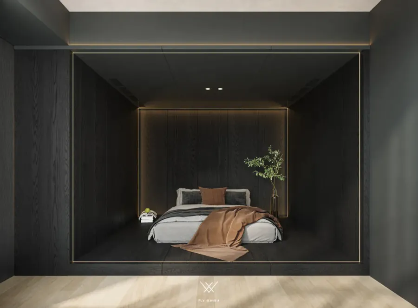
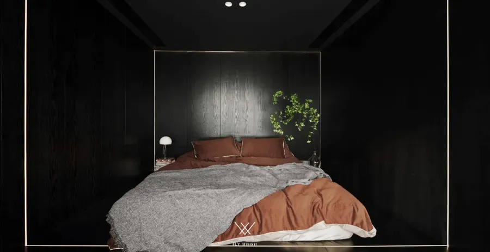
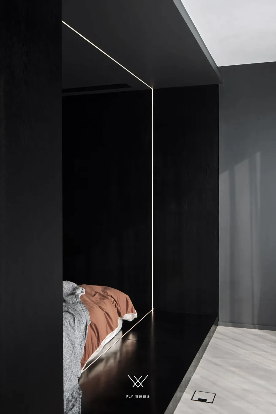
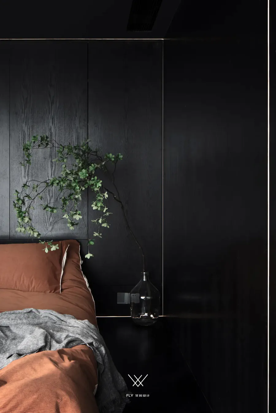
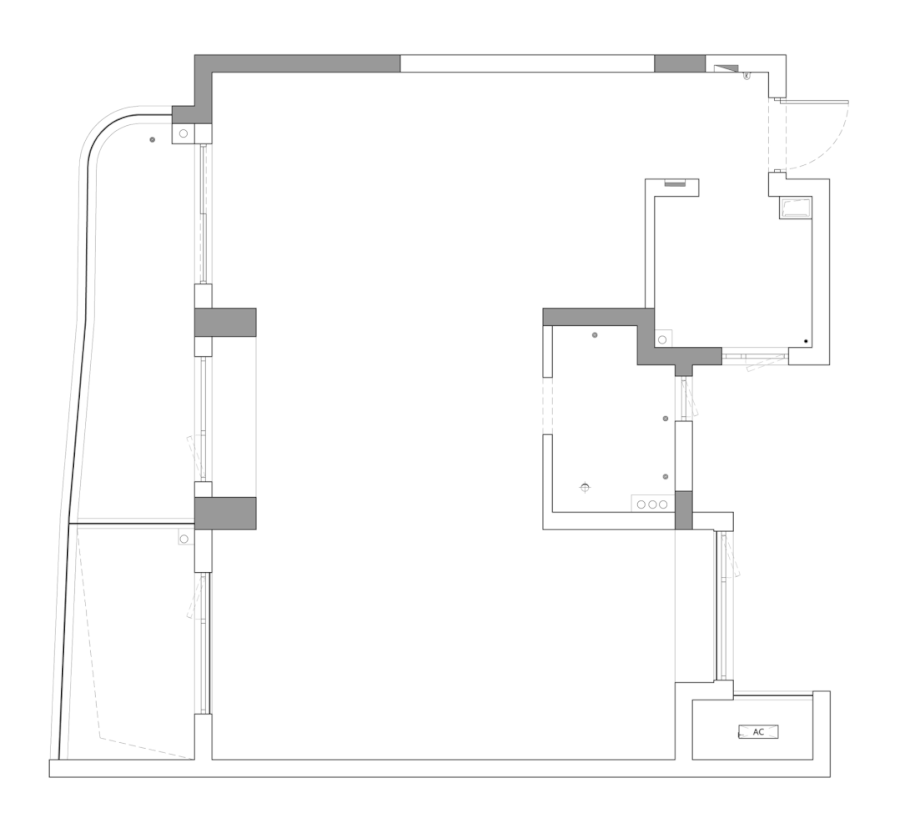











这次的软装色彩较为大胆,不违和