比起商业空间,这里更像一个“家”
空间被规整,塑造,在简单与自由之间
寻找与艺术的微妙连结
项目地点丨中国 杭州
设计单位丨杭州辰佑设计
建筑面积丨90 平方米
设计时间丨2021年6月
金融办公中心坐落于杭州未来科技城CBD的核心地段,拥有钻石型结构轮廓及大面落地玻璃。遵循业态属性(理性、逻辑、精准)同时试图将家的舒适放松与工作环境相融合,营造人性化的办公氛围。
The financial Office Center is located in the core of CBD of Hangzhou Future Science and Technology City, with diamond shaped structure and large floor-to-ceiling glass. Follow the business attributes (rational, logical, accurate), trying to integrate the comfortable and relaxed home with the working environment, to create a humanized office atmosphere.
▲项目地址 ©杭州辰佑设计
在了解项目属性之后,设计团队选择以包容性的材料和温馨的色调来塑造办公氛围。通过形态与色彩,展示空间多面性,沉静内敛,但含蕴着力量,令人不知不觉的在重复且不重复中诞生观看体验。
After understanding the nature of the project, the design team chose to shape the office atmosphere with inclusive materials and warm colors. Through the form and color, the multifaceted space is displayed, and the viewing experience is unconsciously born in repetition and non-repetition.
敞开式布局,赋予空间灵动性。水吧台与储物柜并置在玄关处,解决功能的同时,保证整洁的视觉体验。内部家具采用具有自然、包容属性的桦木板现场制作。
The stainless steel chandelier on the top of the staff office area not only solves the lighting but also acts as an art installation. The birch wood has a soft and natural feeling, which can also make the office atmosphere full of vitality
▲项目局部细节 ©杭州辰佑设计
独特的钻石型结构,虽带来布局上的难点,但也给空间带来差异化的可能性。
在有限的空间内需满足独立及公共办公、日常会议、多功能吧台等功能,我们梳理好需求之后,保留原有场域特色,以入户为原点,将其归纳为三大块,在不同空间的层叠交错中寻找连系。并将各功能空间规划顺应整体格局特色。
The unique structure is bound to bring difficulties in the layout, and how to plan the internal function is the key to the design of this case.
In the limited space to meet the needs of independent and public office, multi-functional bar and projection, daily meeting area and other functions, we sorted out the needs, summarized them into three blocks, to find a balance between the overlapping of different Spaces. And the functional space to comply with the overall pattern planning, maximize the use of space at the same time and reasonable
▲SU模型图 ©杭州辰佑设计
不锈钢吊灯与员工办公桌成为了视觉中心,解决照明的同时,也充当艺术装置。似透非透的百叶间,感知时间与光的变化,从内向外,视线不断延伸。
Between the transparent and opaque blinds, you can perceive the changes of time and light, balance nature and time and space, and extend your vision from the outside to the inside. Beauty does not exist in the object, but in the shadowy ripples and light and shade produced by the object, indifferent and free, gentle narrative.
工作兼放松的多功能区域,满足阅读、交流、会议、投影等。
Multi-functional area for work and relaxation, meeting and screen projection in the conference room, as well as a reference room for inspiration.
▲效果图展示 ©杭州辰佑设计
铲除承重柱原有涂料,露出原始混凝土,斑驳的肌理带来时间与力量感。
伴着落日的余晖俯瞰城市的轮廓,享受身处空间的柔和安静。
By removing the latex paint from the pillars, the original concrete is revealed, giving a new expression to the mottled texture.
Overlooking the outline of the city with the afterglow of the setting sun, but in a soft and quiet space
伴着窗外的高楼,点上两盏暖灯,每个人在这座城市都可找到属于自己的位置。
With the tall buildings outside the window, two warm lights, everyone can find their own place in this city
公共办公立面
Elevation


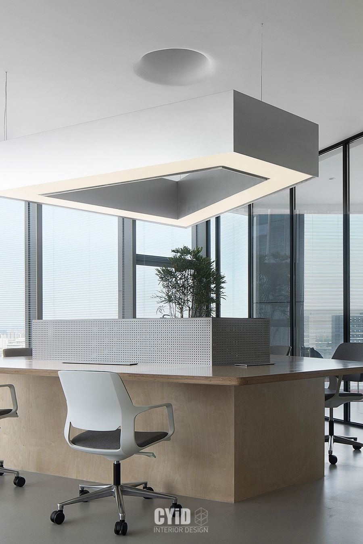
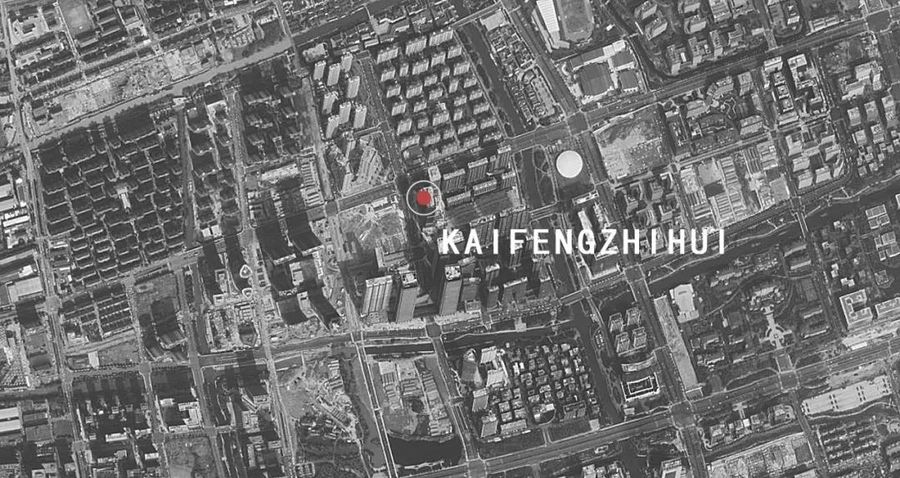
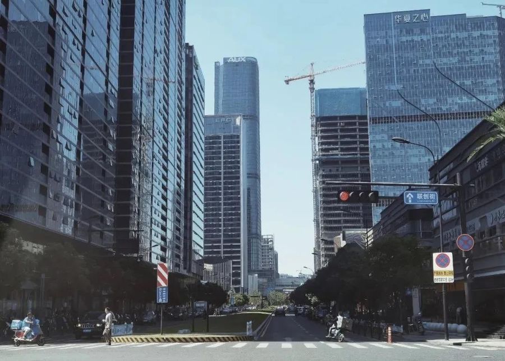
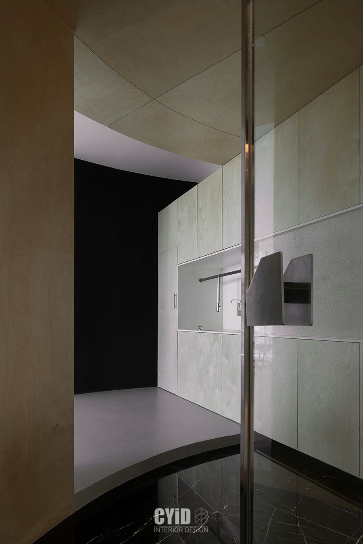
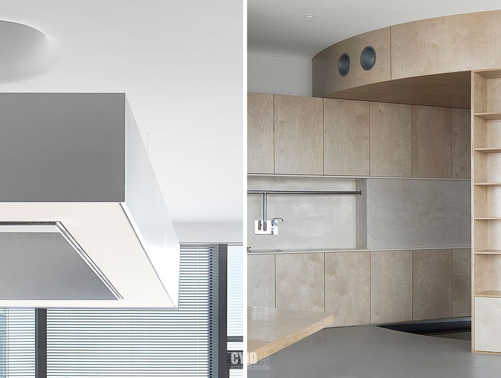
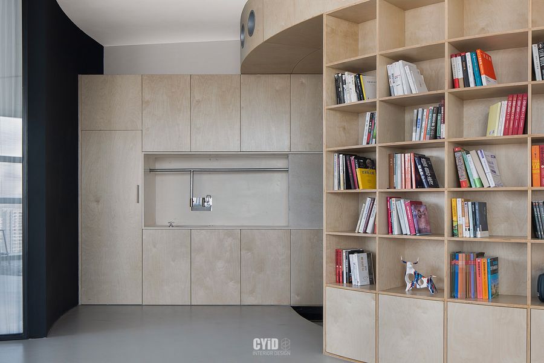
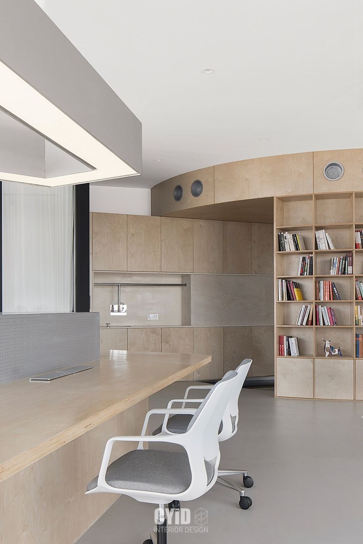
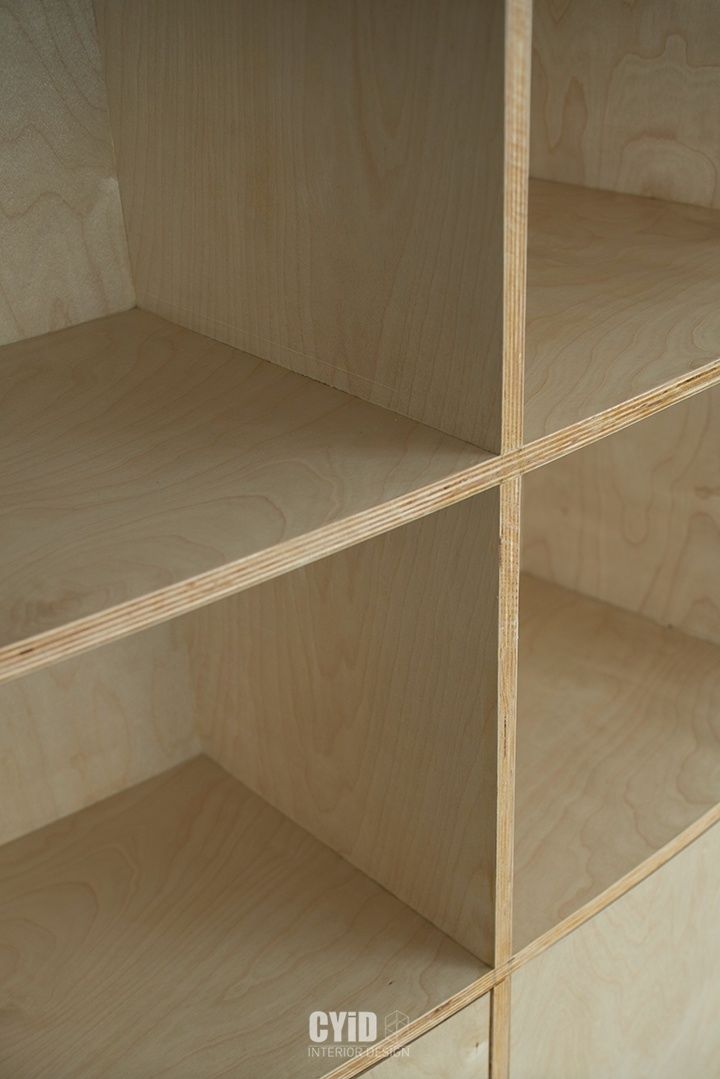
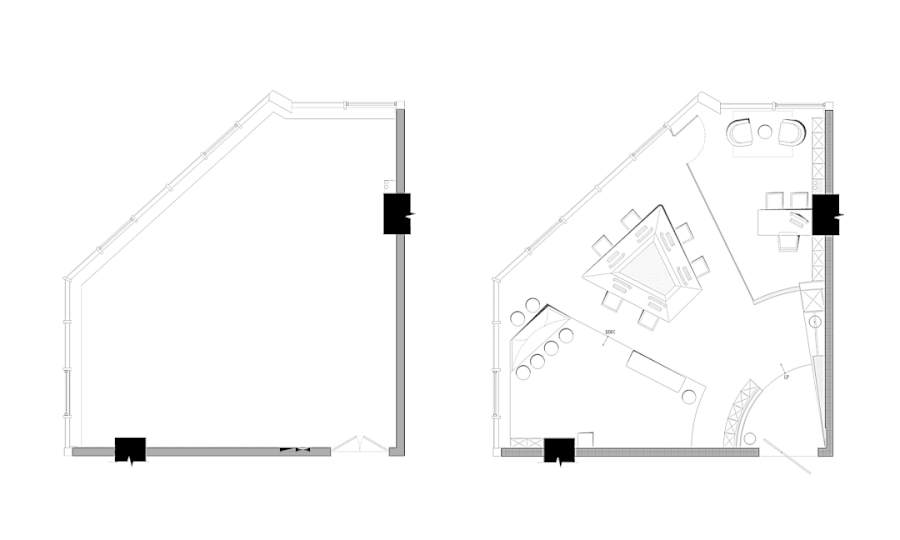
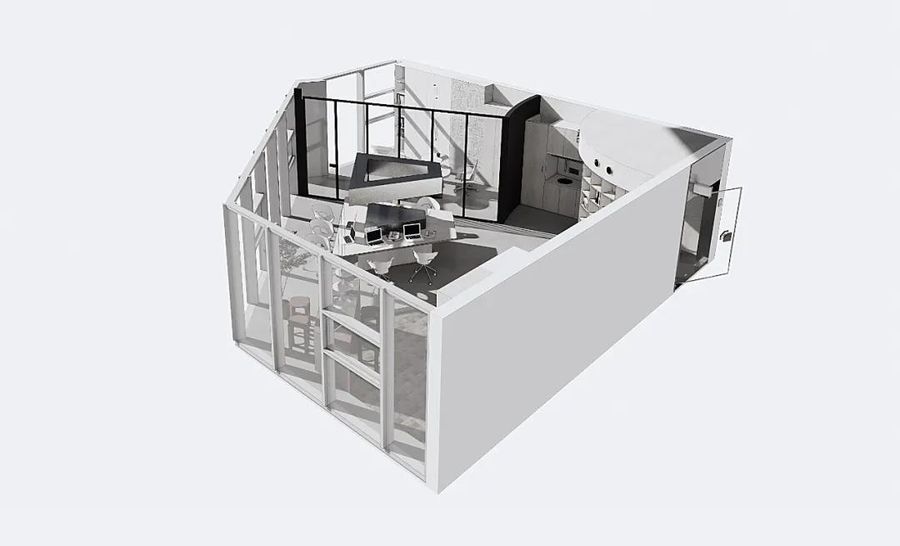
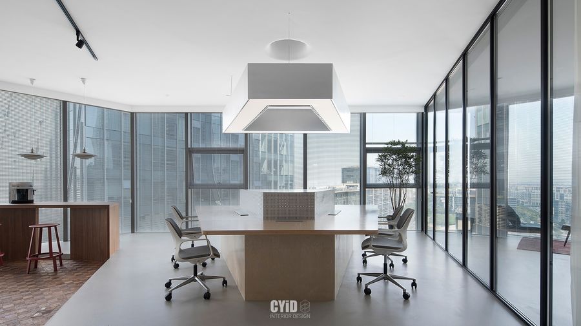
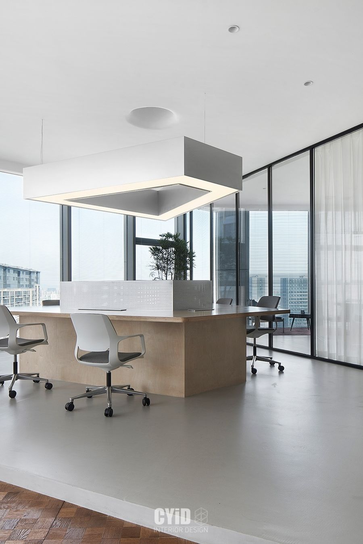
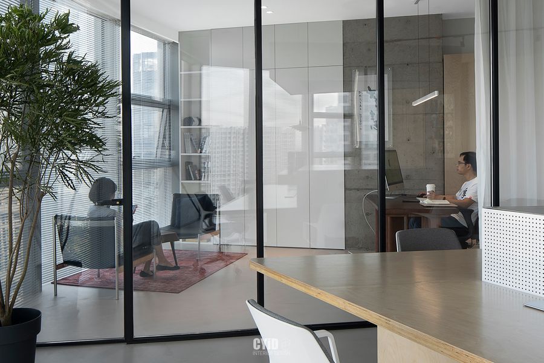
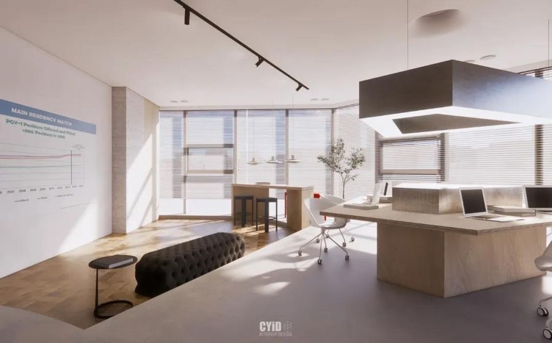
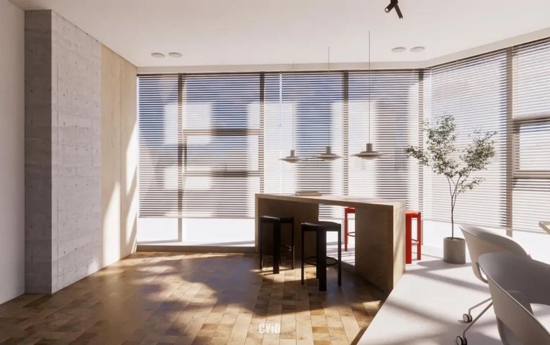
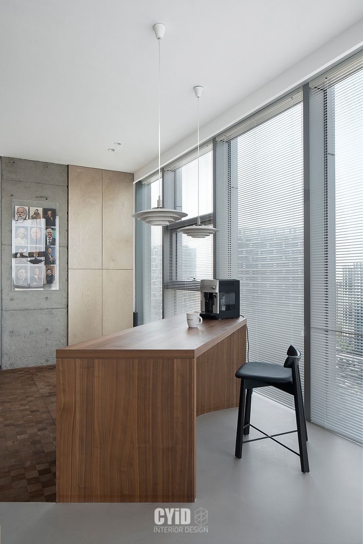
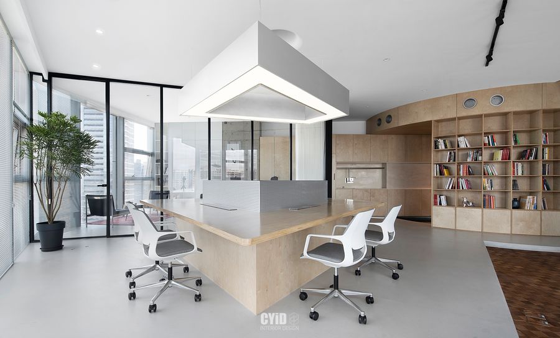
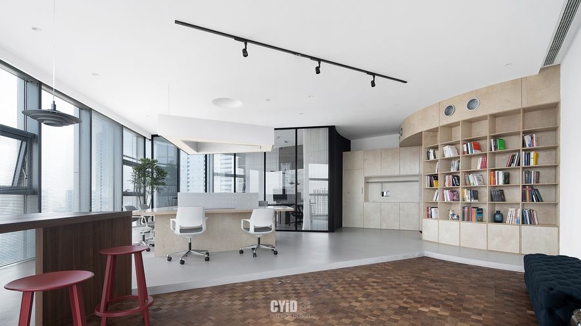
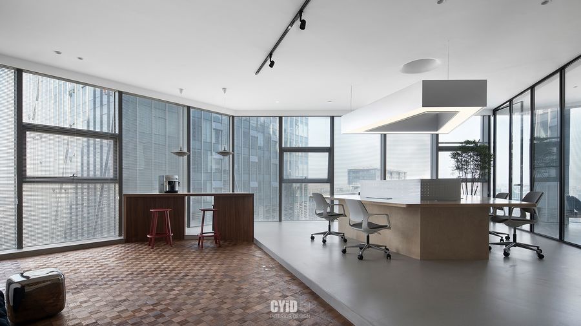
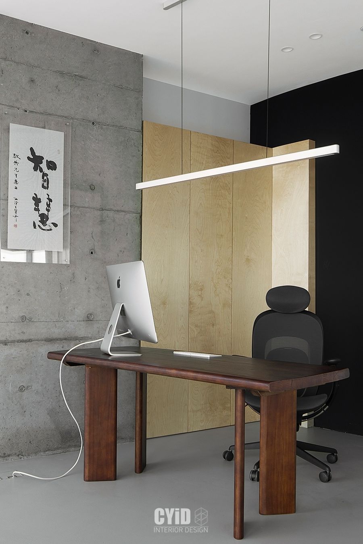
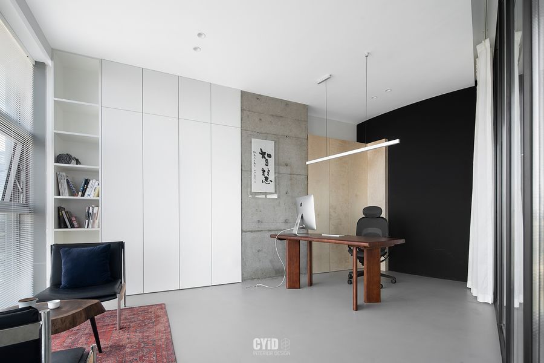
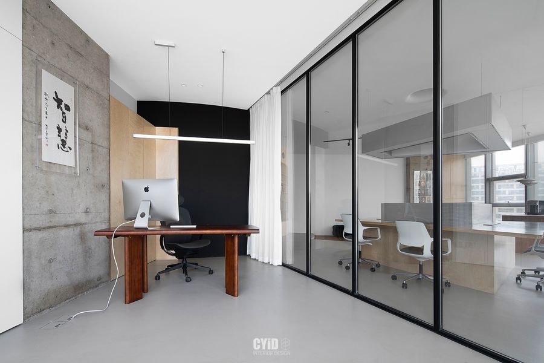
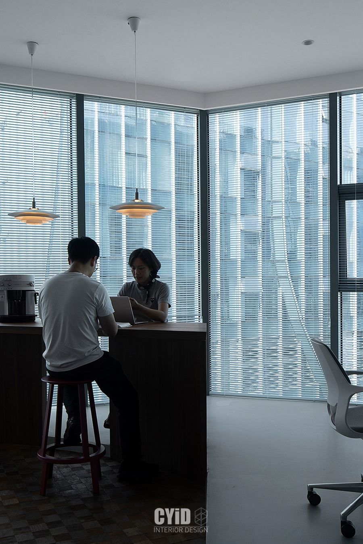
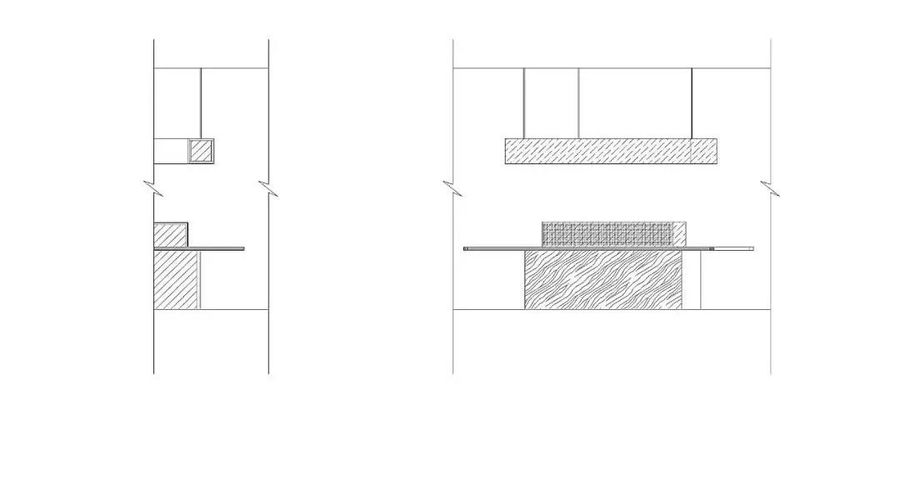
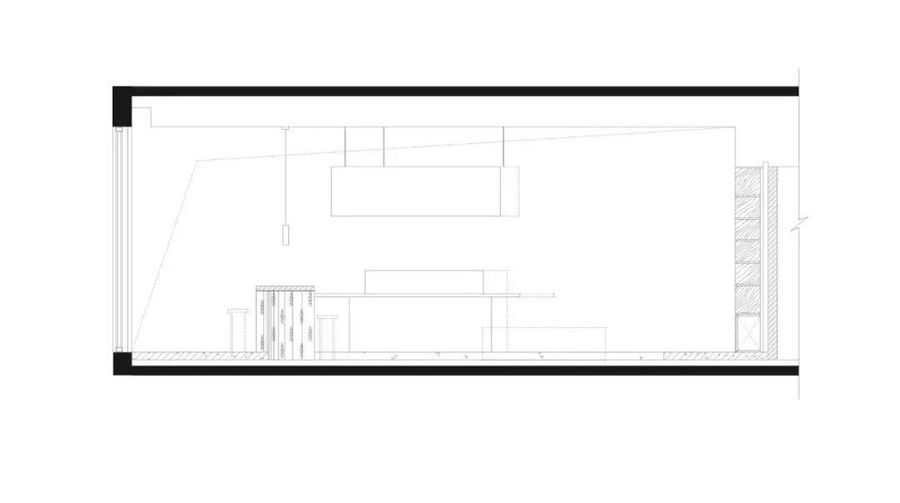











评论(0)