沉浸中体验温情之居在情绪中的深境
温馨简居
與城市共生
伴惬意之光
SYMBIOTIC WITH THE CITY
WITH THE LIGHT OF COMFORT
“美的建筑是真正用心灵构想而成的有机体,
也是在灵感的指导作用下用最佳技艺创作而成的艺术品。”
Architecture of beauty is really an organism conceived with the mind,
It is also a work of art created with the best techniques under the guidance of inspiration.
序 | SEQUENCE
武汉大悦城占据武汉东湖高新区“光谷中心城”核心位置,位于世界级“黄金十字轴”——高新大道科技廊道和豹子溪生态廊道交汇处。 尽享得天独厚的地理优势的两间样板间以及一间LOFT公寓成为本案的主角,设计师为空间注入情感,以简练的手法凝结生活的艺术,体现出十足的人文主义关怀。 恰如罗曼罗兰所言:“艺术的伟大意义,基本上在于它能显示人的真正感情、内心生活的奥秘和热情的世界。”
01.
卷曲与自由
CRIMP AND FREEDOM
58㎡双钥匙样板间一层
「以功能为基础,塑造简约时尚的多元化空间」
Based on functions,
the diversified space with simple fashion is created.
在快速发展的新生活中,唯有家才是可以放慢脚步的地方。住宅与工作室为一体的空间采用现代简约的设计风格,通过家具及饰品展现个性的品质和时尚的气息。以简约的美学手段去构筑一个具有多重含义的空间。
In a fast-moving new life, home is the only place to slow down. The space of the house and studio is designed in a modern and simple style, with the quality of individuality and fashion expressed through furniture and accessories. Simple aesthetic means to build a space with multiple meanings.
整体设计上以色调沉稳的暖灰色为主,配以纯净的克莱因蓝。清新淡雅,黑白百搭零差错,这样的色彩组合让本来的简单平凡变得别样精彩。
The overall design is composed of warm gray, with pure Klein blue. Pure and fresh quietly elegant, black and white all match zero error, such colour combination lets originally simple and ordinary become wonderful.
工作区域风格雅致温润,色调的和谐统一将高光通透、极具质感的材料和物件衬托起来,再结合不同材质的灰色加以点缀,灰色中不乏亮点。体现出现代人对品质生活的态度和细节追求。
The style of the working area is elegant and warm. The harmonious unity of colors sets off the high-light transparent and textured materials and objects, and then embellishes them with the gray of different materials. There are many bright spots in the gray. Reflects the modern attitude to quality life and the pursuit of details.
02.
浪漫与靜谧
CRIMP AND FREEDOM
58㎡双钥匙样板间二层
「徜徉优雅从容生活,臻享浪漫之居」
Based on functions,
the diversified space with simple fashion is created.
不张扬不浓烈是粉色系独有的特点,她不像鲜艳的彩色 仅有浮夸的视觉感受,也不至于带给人冷峻不易接近的“性冷淡 ”风格。而是将二者融合在后,带给人视觉的完美的平衡。将这种色系运用在家具配色中独具亲切感,温暖不失高级格调。
Air fruity points to the slowly falling water droplets, hidden in the delicate undulation of the screen to break; Tong Ying clear crystal, such as early spring to melt ice; The property of space is originally frozen. Due to human activities, time and space overlap, and the past and future are also related.
休憩空间在甜美与时尚之间达到完美平衡。绿植于小窗摇曳,自然之韵落地于方方面面,一份轻盈,一点晶莹,一片梦幻绚烂,一派浪漫清新。四下皆弥漫着对生活的高品质追求与精致优雅的生活方式。
The rest space achieves the perfect balance between sweetness and fashion. Green plants in small window swaying, natural rhyme landing in all aspects, a light, a little crystal, a dream gorgeous, a romantic and fresh. Everywhere is filled with the pursuit of high quality of life and delicate and elegant lifestyle.
03.
樂活与雅致
FUN AND ELEGANCE
90㎡LOFT样板间
「摈弃传统表现形式,晕染出时光的温情缱绻」
Based on functions,
the diversified space with simple fashion is created.
世界之所以缤纷绚烂,是因为有些千姿百态的色彩,他们,或热情明媚,或冷静忧郁,或甜美可爱,或沉稳大气,而在这些色彩中,绛红色更显为优雅大气。在创新与融合国际的先锋中,让每个空间都散发着国际艺术气息。
The world is colorful and gorgeous, because some of the various colors, they, or enthusiasm bright, or calm and melancholy, or sweet and lovely, or composed atmosphere, and in these colors, magenta is more elegant atmosphere. In the vanguard of innovation and integration of international, let every space exudes international artistic atmosphere.
空间整体延续了现代灰色主旋律的设计风格,再加以富有活力的橙色,来体现现代雅奢,奢是空间所呈现出来的高级感,运用时尚的元素 ,富有高级感的材料,简约的线条与造型营造出极具视觉张力的空间效果,给予人们一个高雅而富有奢华感的生活空间,以此调节转换人们的精神与情绪,满足着人们对空间环境感性与理性的需求。
Space as a whole continued the theme design style, modern gray to vibrant orange, to reflect modern elegant luxury, the luxury of space is presented by the senior feeling, it USES the fashion element, rich sense of advanced materials, simple line and shape create a space effect of visual tension, giving people a sense of elegance and luxury living space, In order to adjust the transformation of people's spirit and emotion, to meet people's perceptual and rational needs for space environment.
餐厨空间以简约之风构造出别具一格的舒适体验。开放式厨房将吧台与厨房结合,最大化节省空间的同时做到扩大空间感,增大客厅效果。几点翠绿穿插交叠,花束生动十足,温馨自然的雅韵之气在空间蜿蜒绵亘。
Kitchen space with simple wind to construct a unique and comfortable experience. Several green interspersed overlapping, the bouquet is vivid, warm and natural elegance of the gas in the space winding.
以撞色几何地毯点缀的主卧空间层次感十足,从实用的角度到超载的发挥共同构成艺术的主体。
The master bedroom space with geometric carpet embellished with clash colors has a strong sense of hierarchy, which constitutes the main body of art from a practical point of view to the play of overload.
儿童房用简练的设计手法凝结童趣与艺术并存的室内空间。粉与白的交织、橙与蓝的碰撞,逐渐升温的存真理念缓缓沉淀,成长伴随着毫不拘束的艺术空间,创造与审美艺术在此间蔓延。
Children room condenses tong qu and artistic coexisting interior space with succinct design gimmick. The interweaving of pink and white, the collision of orange and blue, the gradual warming of the idea of truth slowly precipitation, growing with the art space without restraint, creation and aesthetic art spread here.
“最好的设计,总是缘自理想主义的初衷”
The best design always comes from the original intention of idealism
室内设计解读
项目名称丨Project name:中粮・武汉光谷大悦城示范区
项目类型丨Project type:样板间
项目面积丨The project area:58.2㎡、89.7㎡
地 址丨Address:武汉・光谷
软装设计丨Interior design:安奥拉(AN-AURA)
设计团队丨Design team:段志 梁世荣 朱美云 陈子晴
设计时间丨Design time:2020.11.02
完工时间丨Completion time:2020.12.20


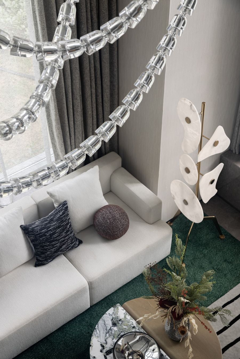
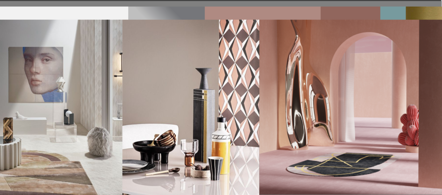
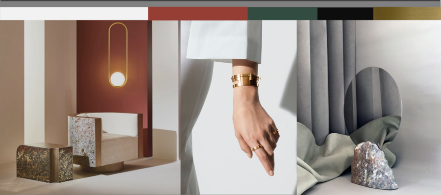
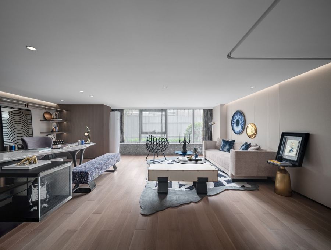
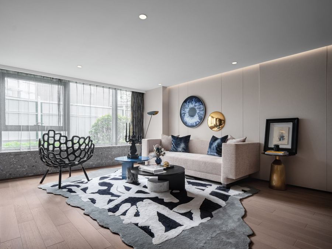
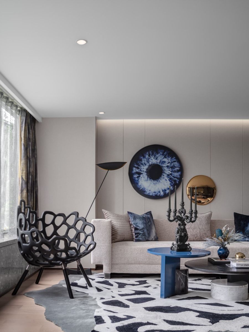
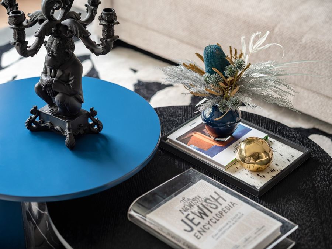
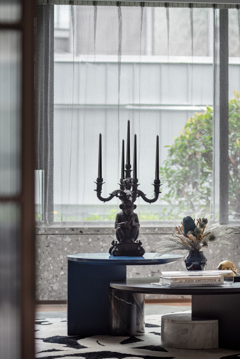
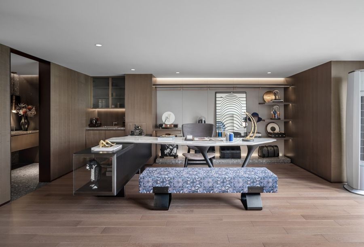
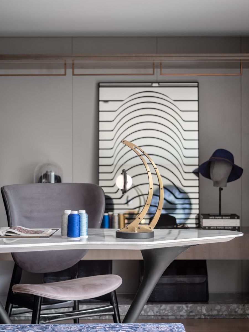
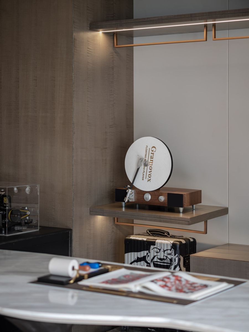
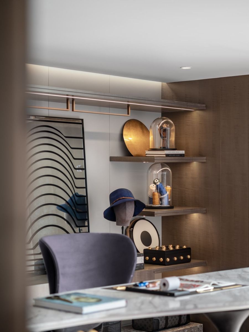
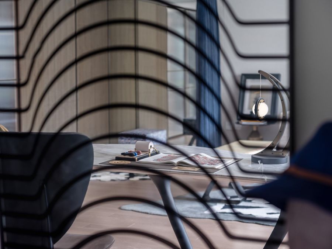
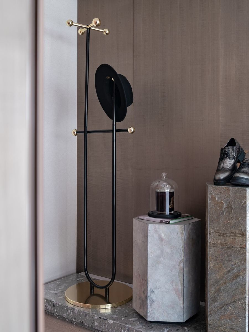
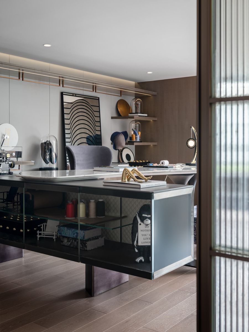
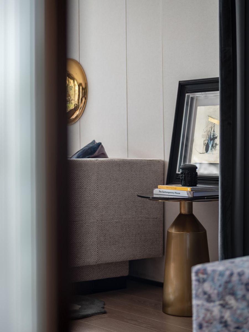
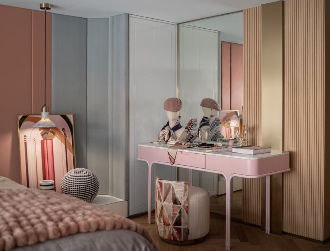
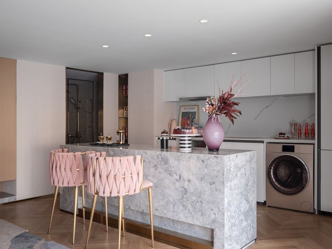
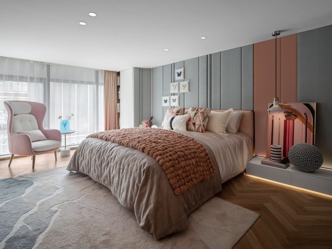
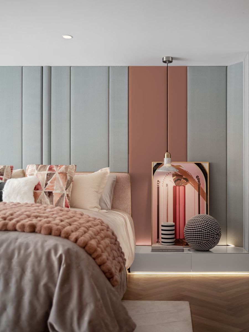
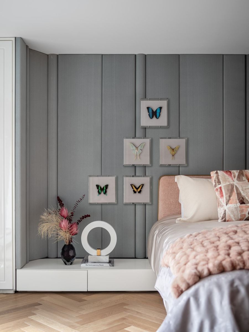
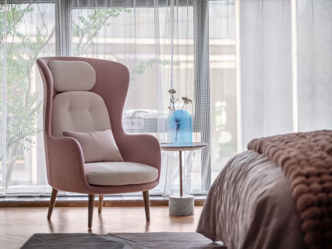
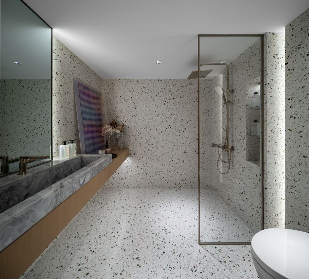
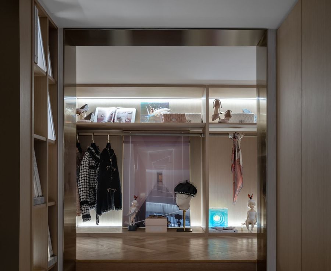
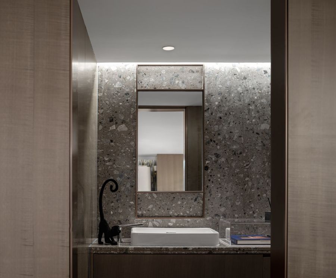
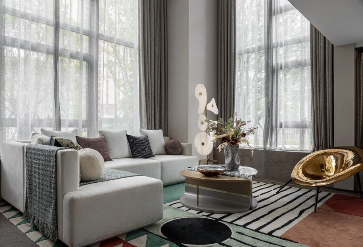
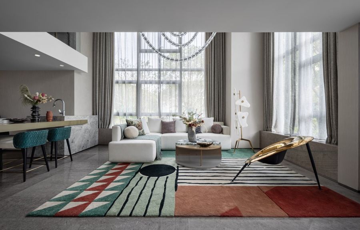

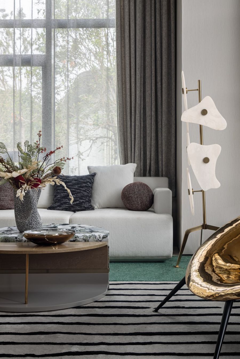
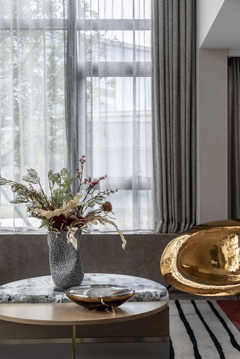
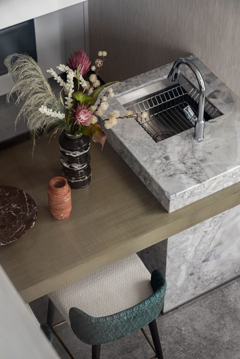
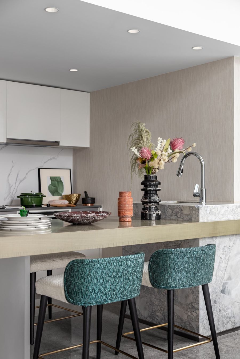
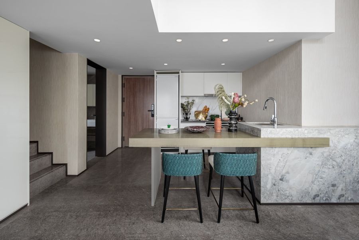
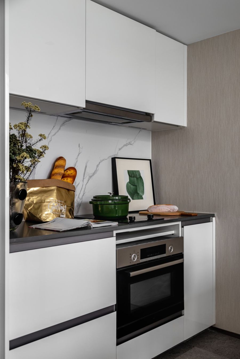
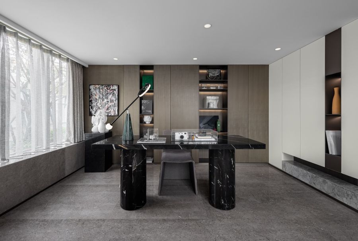
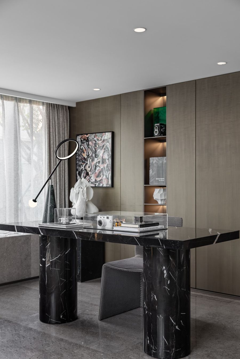

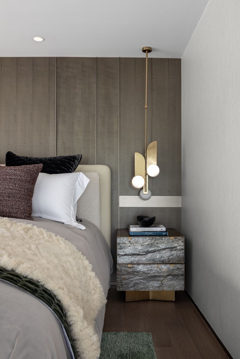
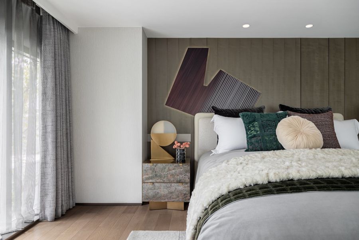
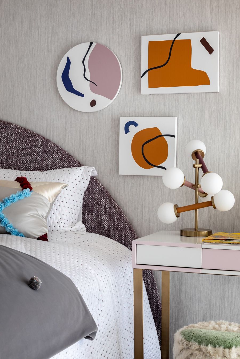
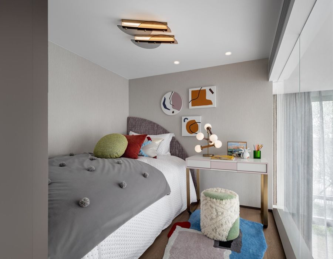
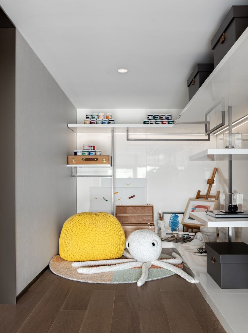











评论(0)