“几何美学”是本案贯穿始终的概念依据。
"Geometric aesthetics" is the conceptual basis throughout the case.
项目共分上下两层,一层是独立的设计师买手精品店,二层是手工艺廊空间,趣味先锋与艺术人文在这个项目得以完美阐释。
The project is divided into two layers. The first floors is an independent designer buyer boutique, and the second layer is a handicraft gallery space. The interesting pioneer and art humanities can be perfectly explained in this project.
▲ 门头橱窗
看似方正简约的门头其实暗藏巧妙,一、二楼不同比例的方框与入口的圆弧面形成有趣的几何对比,一楼橱窗破格灵动,整个门头予人简约到极致的高级感。
The seemingly square and simple door head is actually ingenious. The boxes with different proportions on the first and second floors form an interesting geometric contrast with the circular arc surface of the entrance. The window on the first floor is exceptionally flexible, and the whole door head gives people an extremely simple and advanced feeling.
▲ 一楼买手店空间
一楼整体运用裸色的磨砂新型树脂和哑光不锈钢板作为主打型材,温润的树脂板材和冷感的不锈钢形成对比,加以工业风空心方砖、手工条形砖和不规则云石拉手作点缀,有趣的材质混搭正好体现该买手店的先锋时尚感。
On the first floor, the naked frosted new resin and matte stainless steel plate are used as the main profiles. The warm resin plate is compared with the cold stainless steel, and decorated with industrial air hollow square brick, manual strip brick and irregular marble handle. The interesting mix of materials just reflects the pioneer fashion sense of the buyer's store.
▲ 二楼多元艺廊空间
与一楼的先锋感对比不同的是,二楼充满人文艺术气息,地中海风情的手工感建筑造形,与质朴的人字手工陶砖,线条柔软优雅,为这多元艺术空间奠定了完美的异域概念基础,将CICI boutique定义了全新的概念设计方向。
Different from the vanguard feeling of the first floor, the second floor is full of humanistic and artistic atmosphere, Mediterranean style handmade architectural shape, and simple herringbone handmade ceramic tiles, with soft and elegant lines, which has laid a perfect exotic conceptual foundation for this diversified art space and defined CICI boutique as a new conceptual design direction.
▲轴测图
▲平面图
项目信息
项目名称:CICI boutique
设计方:RSXS睿上形素室内设计有限公司
项目设计 & 完成年份:2021/April
主创及设计团队:RSXS 睿上形素/JAYSON KU
项目地址:CHINA Shandong/山东
建筑面积:121平方
摄影版权:JAYSON KU
客户:CICI boutique
主材料:亚光不锈钢、石头漆、地砖、木饰面
Project information
Project name: CICI boutique
Design: RSXS Interior Design
Design year & Completion Year: 2021/April
Leader designer & Team: RSXS/JAYSON KU
Project location: CHINA Shandong
Gross Built Area (square meters): 121m²
Photo credits: JAYSON KU
Clients: CICI boutique
Brands: Matte stainless steel, Stone paint, Floor tile, Wood finish
更多相关内容推荐


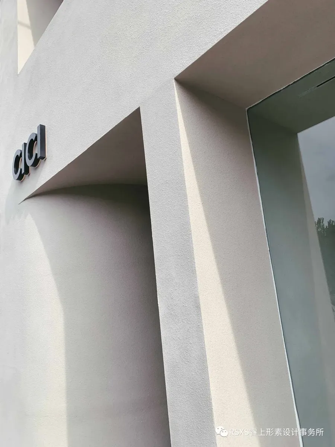
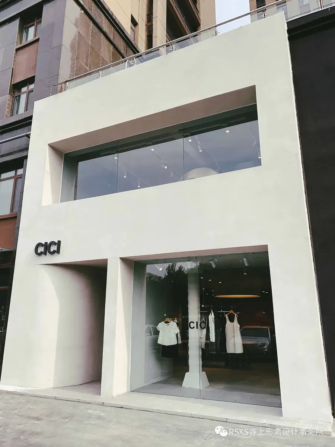
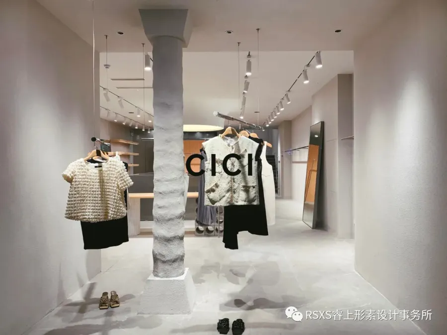
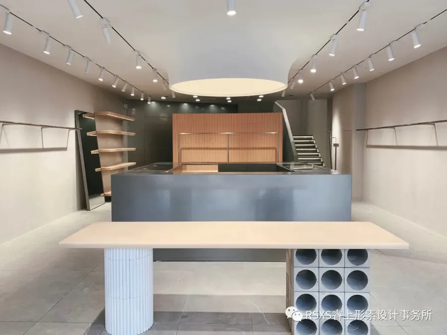
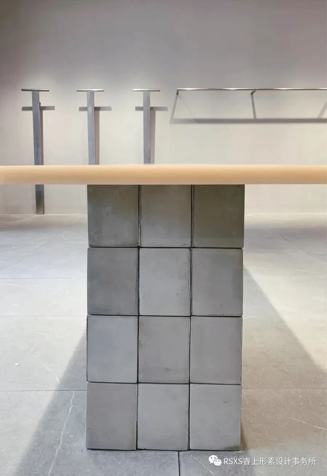
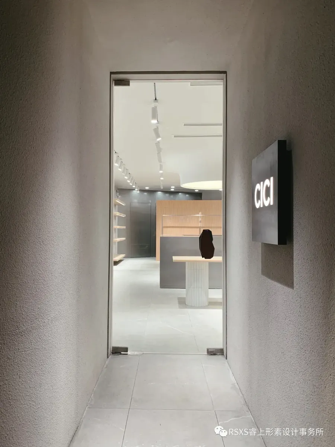
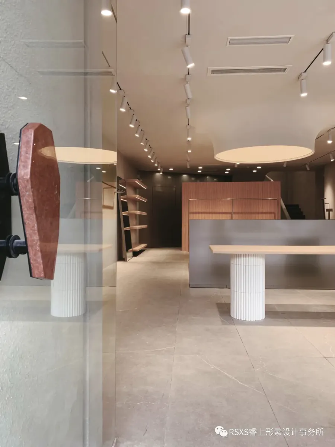
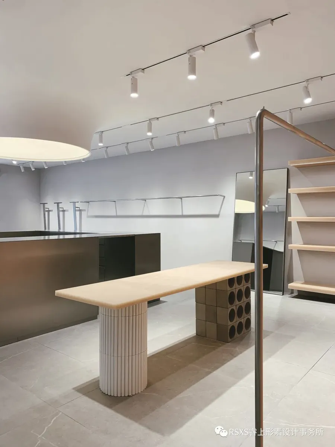
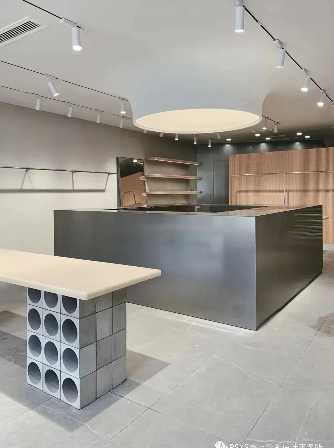
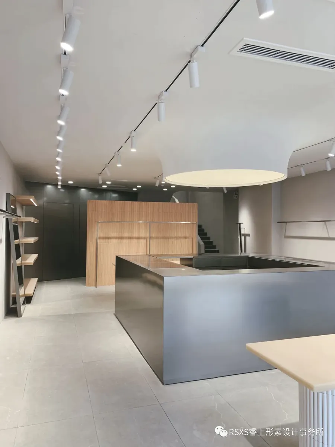
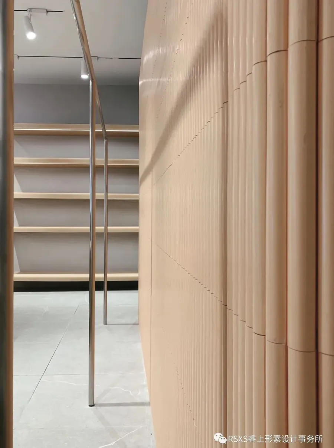
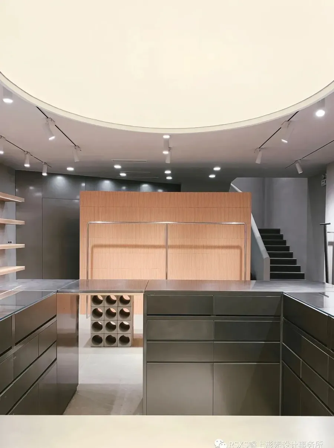
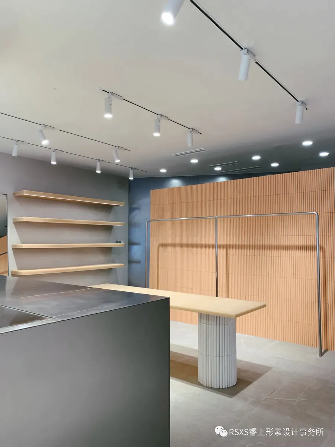
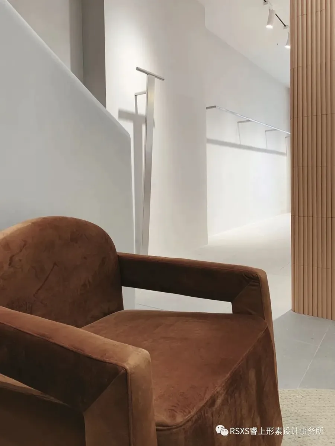
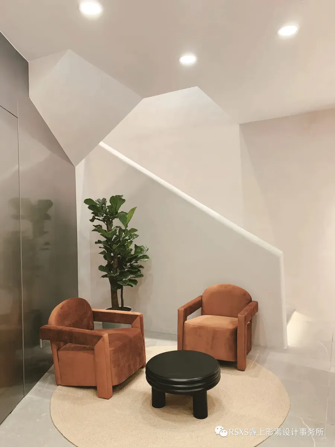
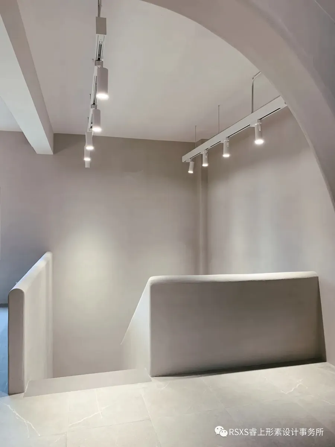
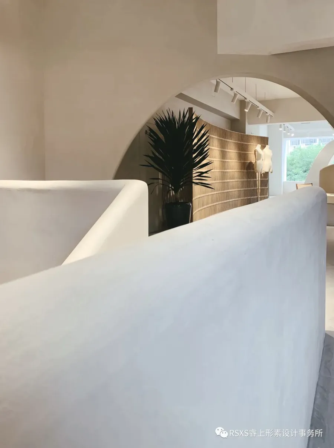
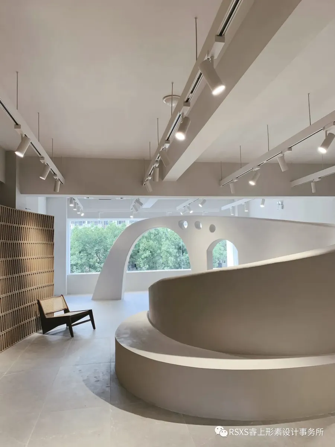
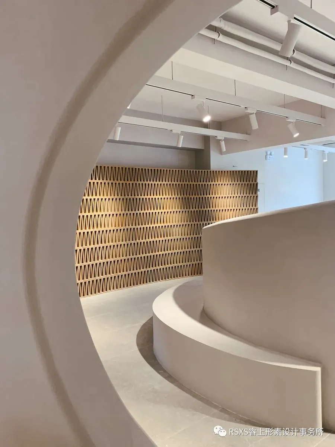
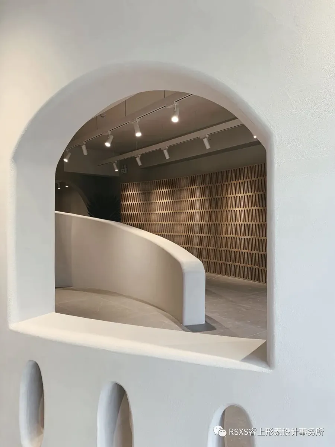
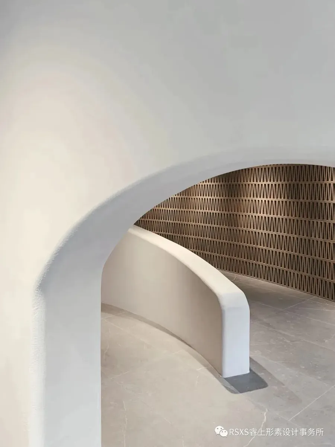
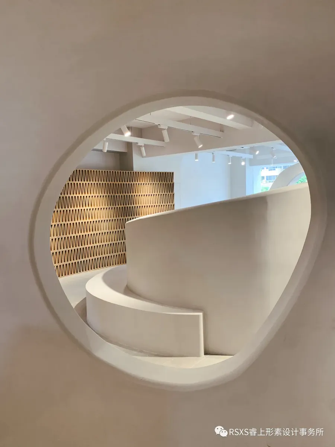
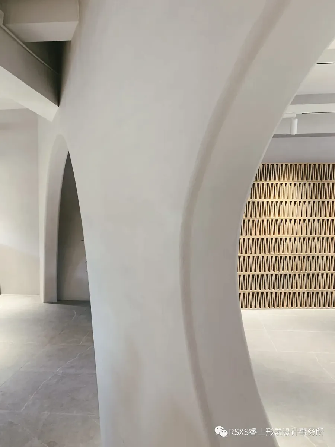
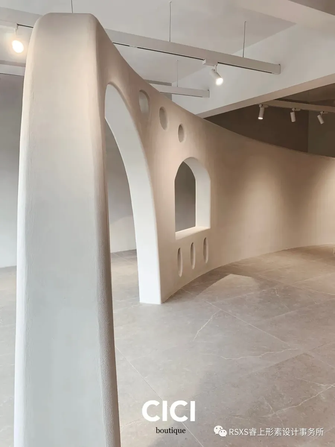
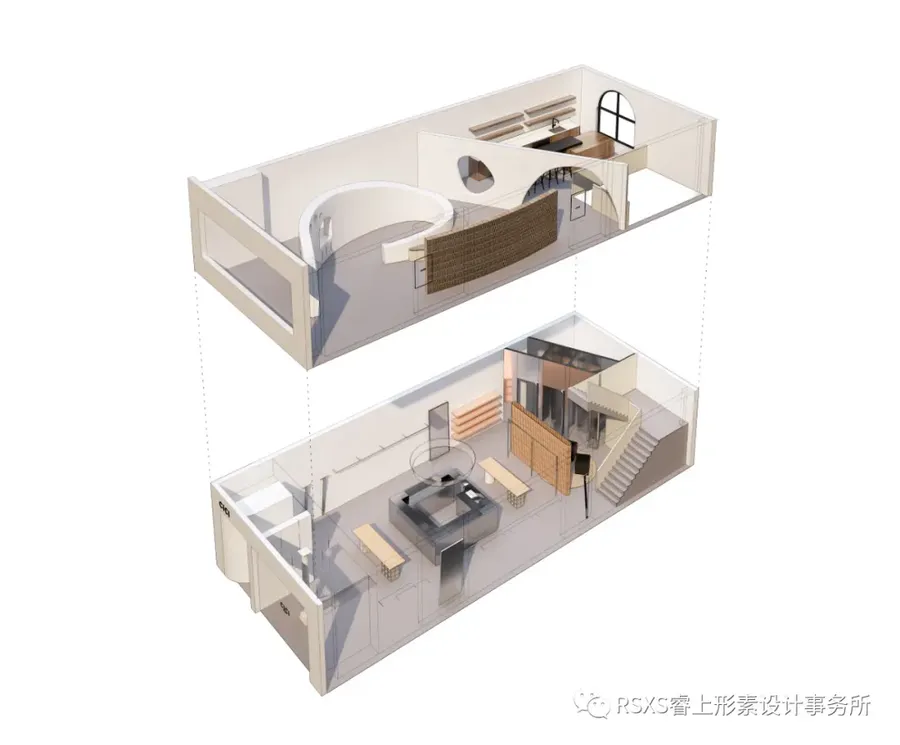
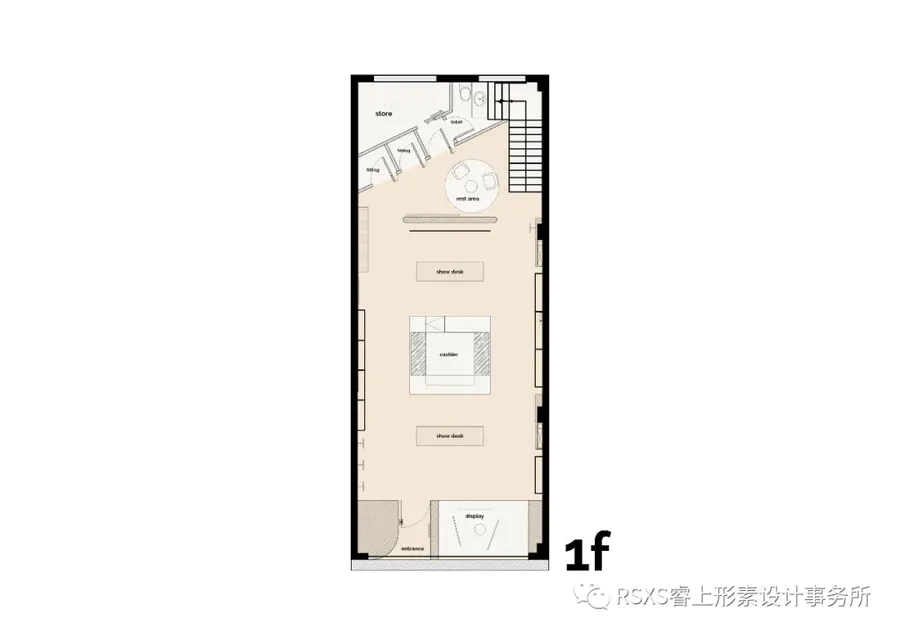
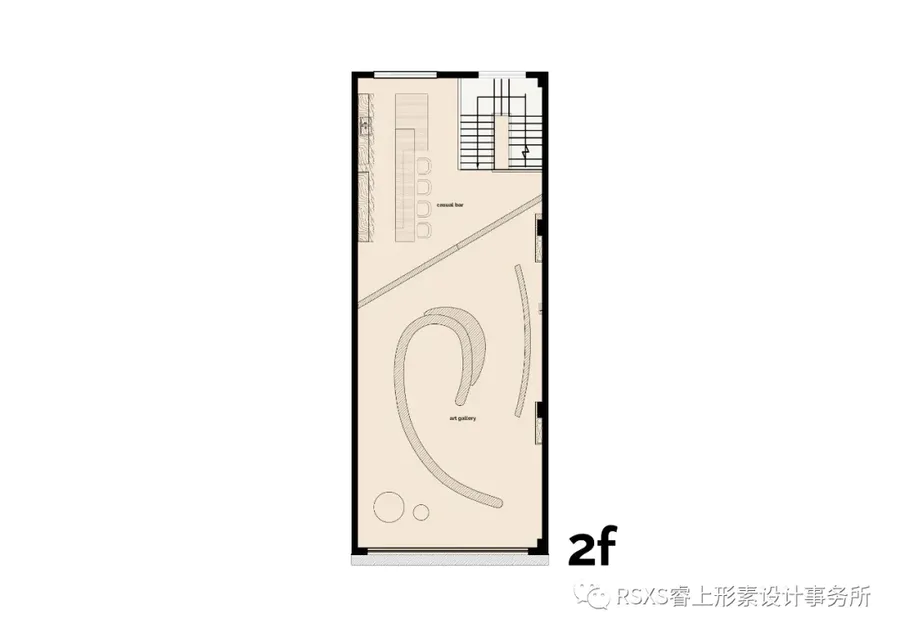











评论(0)