“南通lounge mi•覔品牌”覔可相遇,一方心灵栖息地
悠闲驰放雅痞in时尚
覔可相遇,一方心灵栖息地
Come soon......
Leisurely and relaxed yuppie in fashion
You can meet, one soul habitat
Come soon......
品牌解读:“lounge mi•覔品牌”都市专业LIVE现场酒吧
Brand interpretation: "Lounge mi • brand" urban professional Live Live Bar
本案“lounge mi•覔品牌”为全新轻奢自然风酒吧系列,
再造都市网红打卡地标,团队重点思考品牌定位和人群定位,
依据当下客群分析做到轻松、自然、绿色的消费场景。
Brand interpretation: "Lounge mi • brand" urban professional Live Live Bar
The "lounge mi · 覔 brand" in this case is a brand-new light luxury natural style bar series, rebuilding the urban network red punch in landmark. We focus on brand positioning and crowd positioning, and achieve a relaxed, natural and green consumption scene according to the current customer group analysis.
设计中引入光影艺术及和自然生态的艺术装置,建筑外观设计的材料,
我们采用可弯曲透光水泥目的营造灯光室内外渗透产生光线朦胧效果,
材质的应用在肌理感上达到最好的视觉效果;
Light and shadow art and natural ecological art devices are introduced into the design. We use bendable transparent cement for architectural appearance design materials to create light indoor and outdoor penetration and produce hazy effect. The application of materials achieves the best effect in texture.
“lounge mi•覔品牌”室内依据城市景观设计理念,应原有层高的关系;
我们希望在视线关系上可以达到人看人,景中观景、故在设计挑台部分采用弧线设计增加观景效果的同时增加植物系统;使人从不同的高度实现舞台聚焦;
同时可以达到座位系统互不干扰,使宾客最大化享受独立与组团的安全感;
The interior of "lounge mi • 覔 brand" should be based on the relationship between the original floor height according to the urban landscape design method. We hope that people can see people and view the scenery in the scenery in the line of sight. Therefore, the arc design is adopted in the design platform part to increase the viewing effect and enable people to focus on the stage from different heights. At the same time, the seat system can not interfere with each other, so that guests can maximize the sense of security of independence and group.
细部环境的设计应用大叶植物与条纹艺术玻璃增加室内内环境的生态视觉;
同时生态缸的入口区域营造进入的最佳观感,整体氛围时尚年轻富有自然气息;
舞台背景采用PU生态石材装饰加强背景视觉;
叉式架的独特设计呼应“lounge mi•覔品牌”中心舞台视觉;
异形LED屏幕的视觉效果和空中DJ打碟加强高层宾客的视觉要求,达到最好视听觉一体化。
In the design of detailed environment, large leaf plants and striped art glass are applied to increase the ecological vision of the indoor environment. At the same time, the entrance area of the ecological tank creates the best impression of entry. The overall atmosphere is fashionable, young and full of natural flavor. Pu ecological stone decoration is used for the stage background to enhance the background vision. The unique design of the fork frame echoes the central stage vision of "lounge mi • 覔 brand", The visual effect of special-shaped LED screen and air DJ playing disc strengthen the visual requirements of high-level guests to achieve the best visual and auditory integration.
作品名称 : 南通lounge mi•覔品牌
Product name: Nantong lounge mi • brand
项目类型 : 酒吧
Project type: bar
项目地址 :中国南通大生创意园
Project address: Dasheng Creative Park, Nantong, China
设计规模 :1200m²
Design size :1200m²
全案设计:深圳由度国际设计有限公司
Design: shenzhen youdu international design co., LTD
总设计师:师晓峰
Chief designer: shi xiaofeng
灯光顾问:JAKE(中国香港)
Lighting consultant: JAKE (Hong Kong, China)
施工执行:富卓开发
Construction execution: fuzhuo development
主配材料:透光水泥板、PU岩石、LED屏幕、数码灯条、植物、艺术玻璃
Main materials: transparent cement board, Pu rock, LED screen, digital light bar, plant, art glass


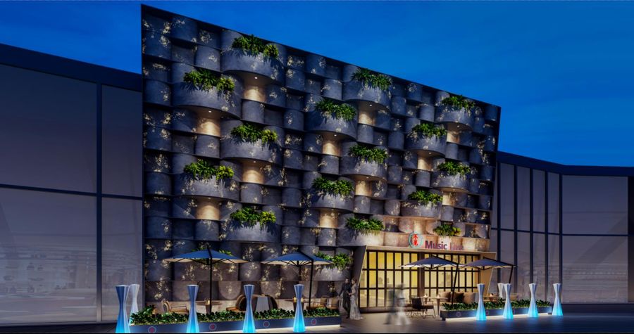
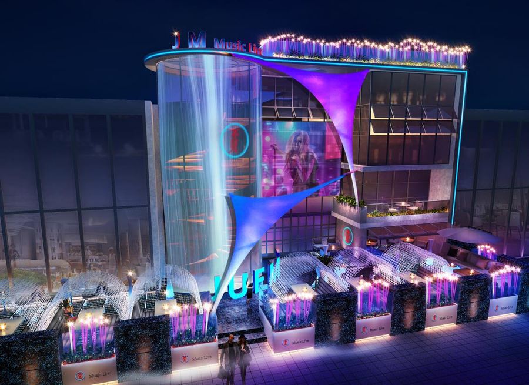
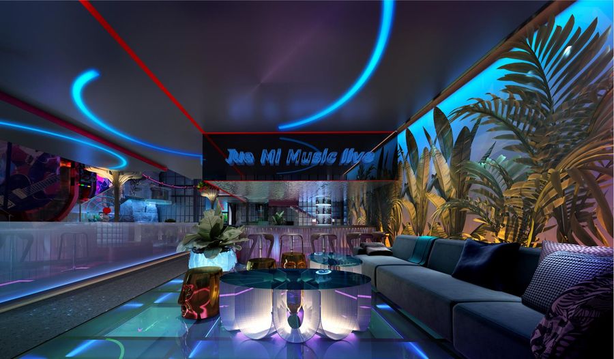
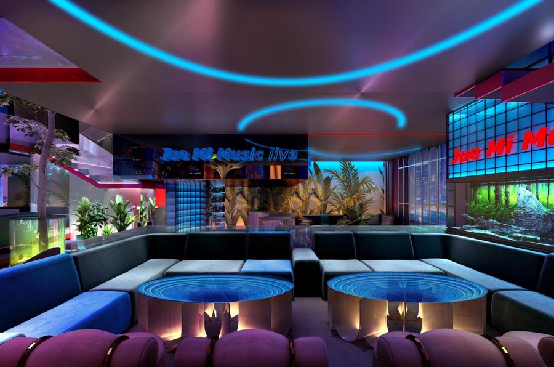
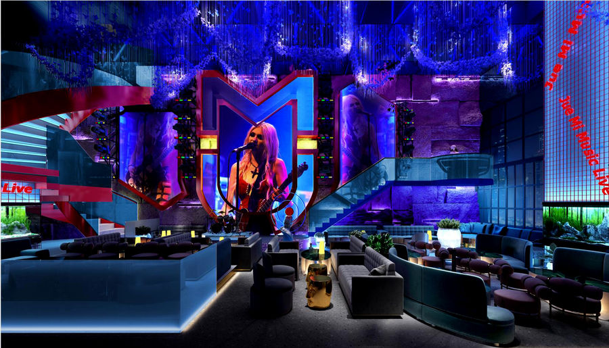
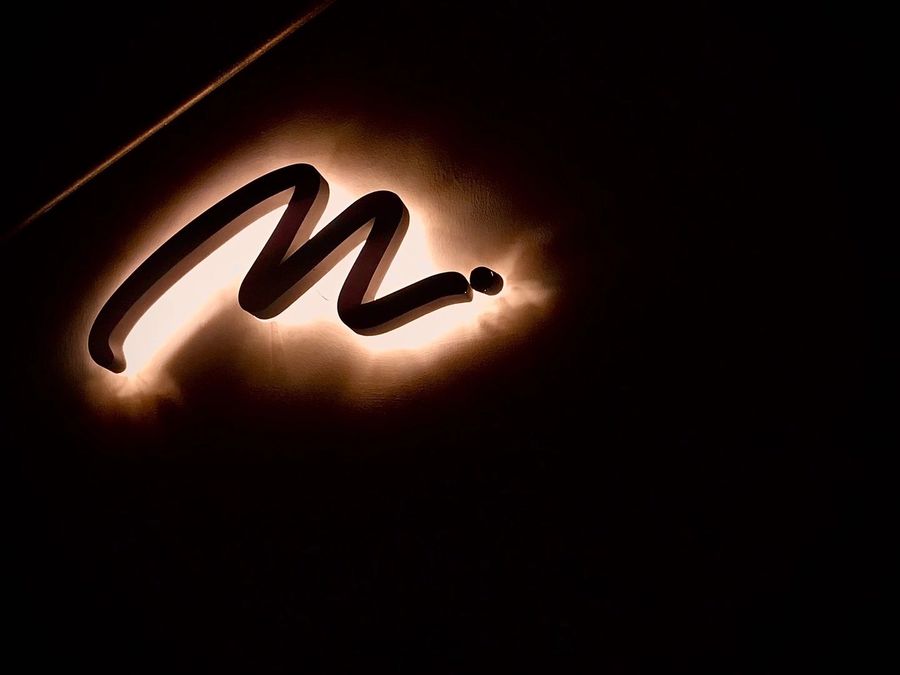
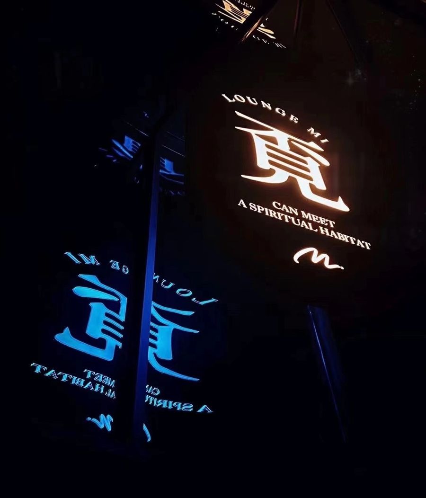
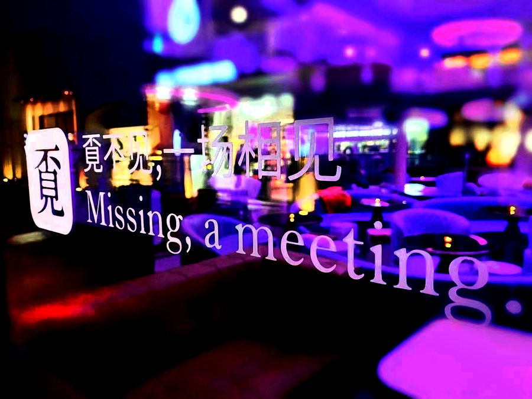

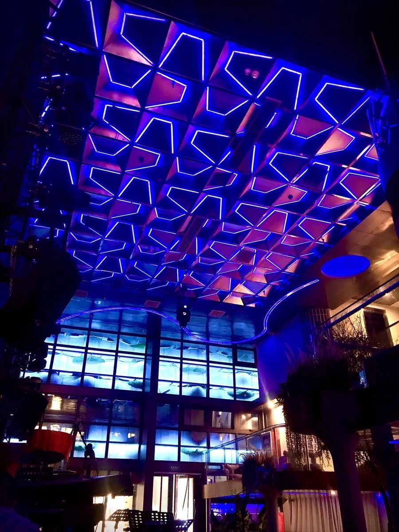
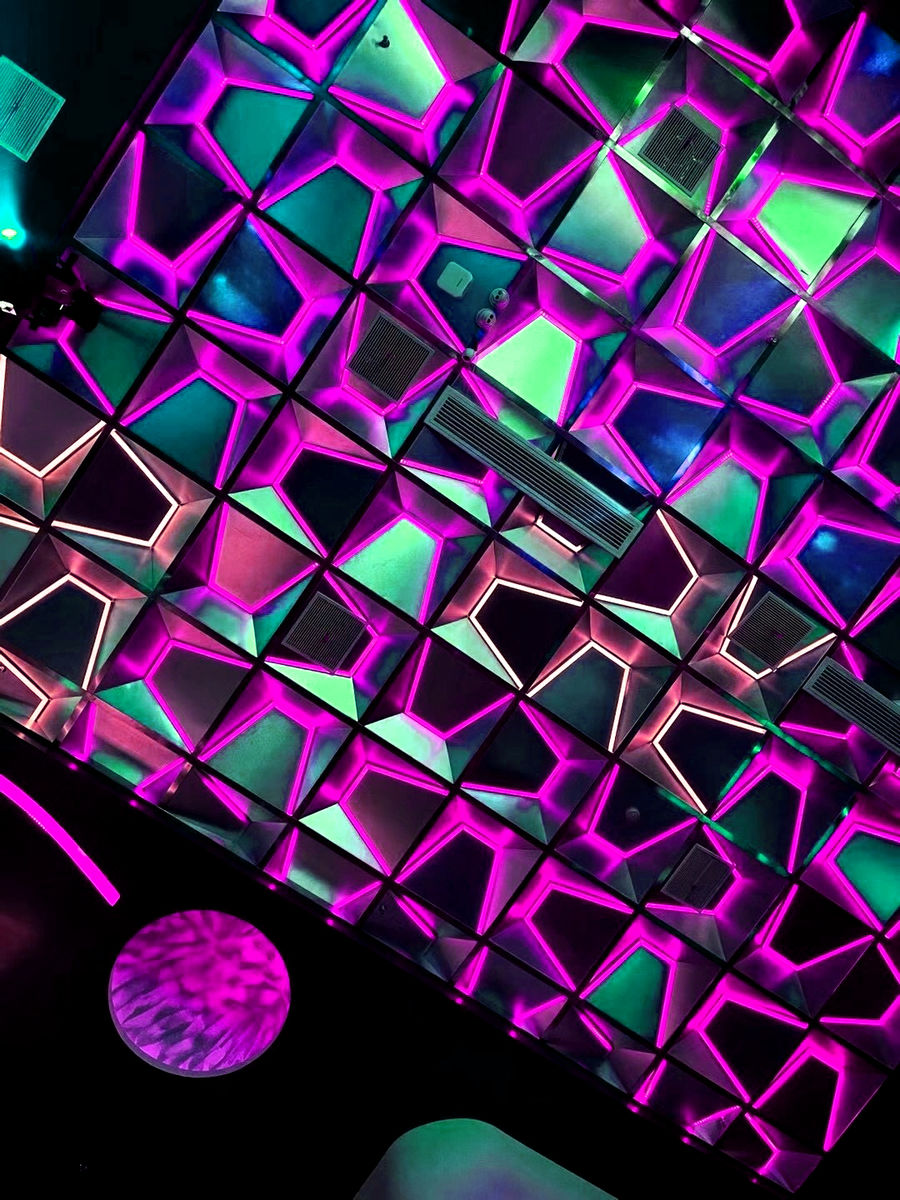
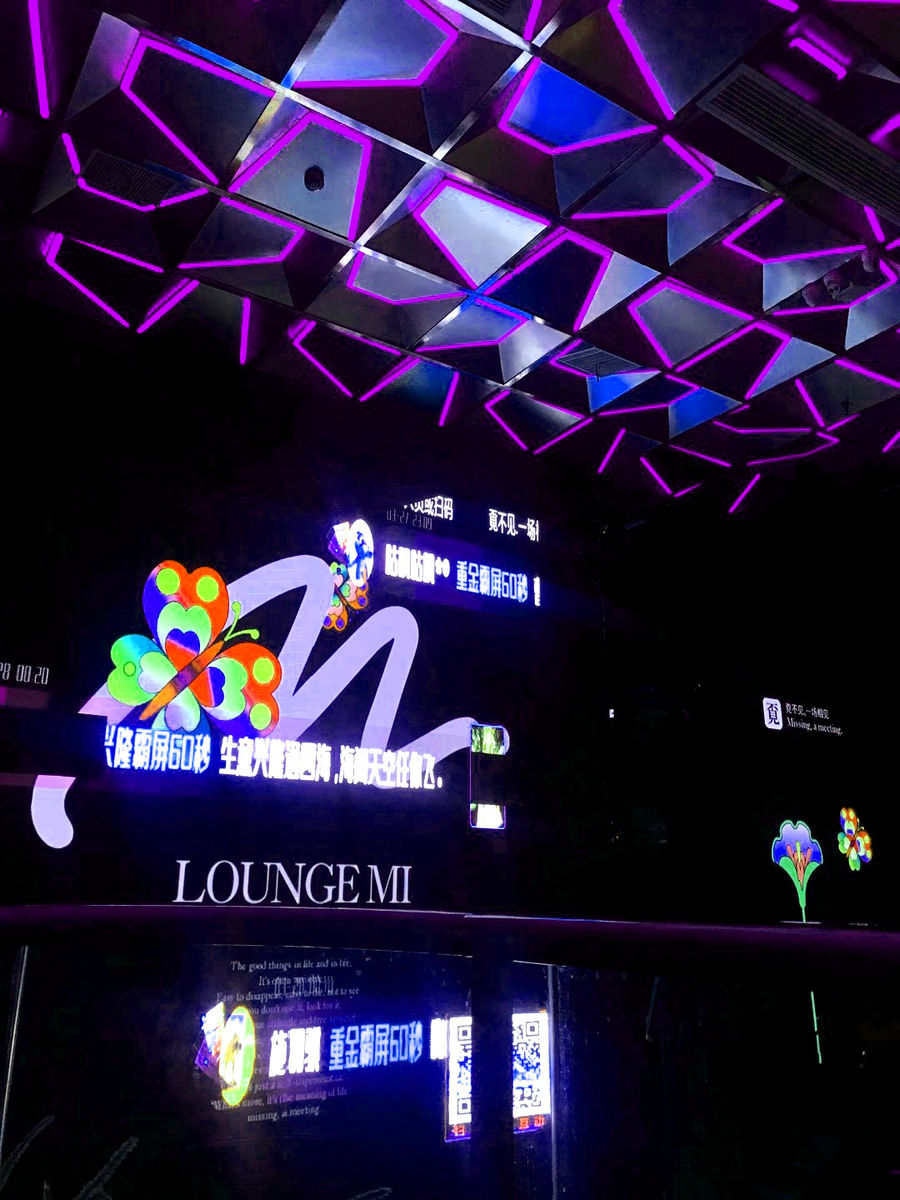
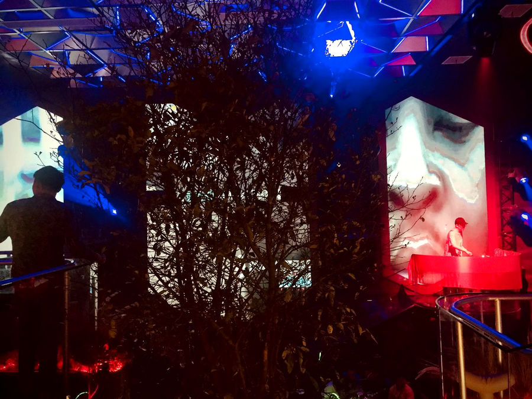
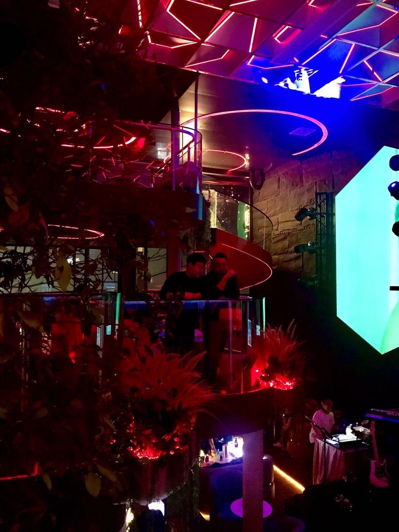
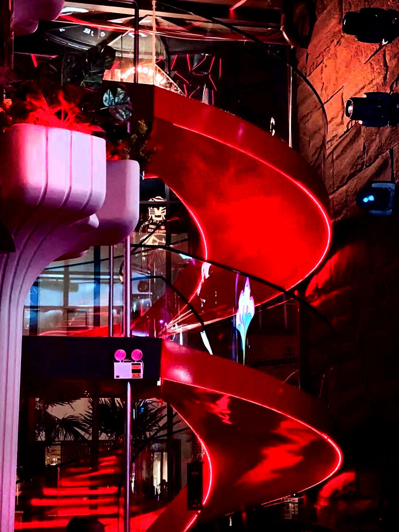
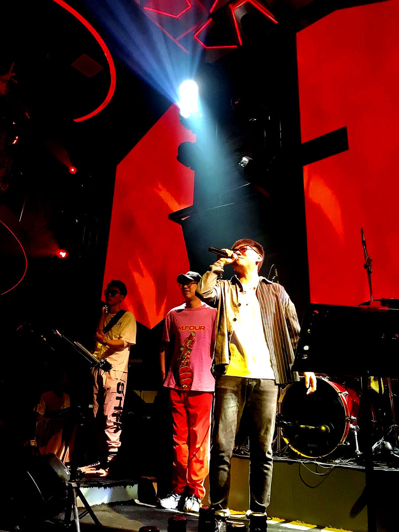
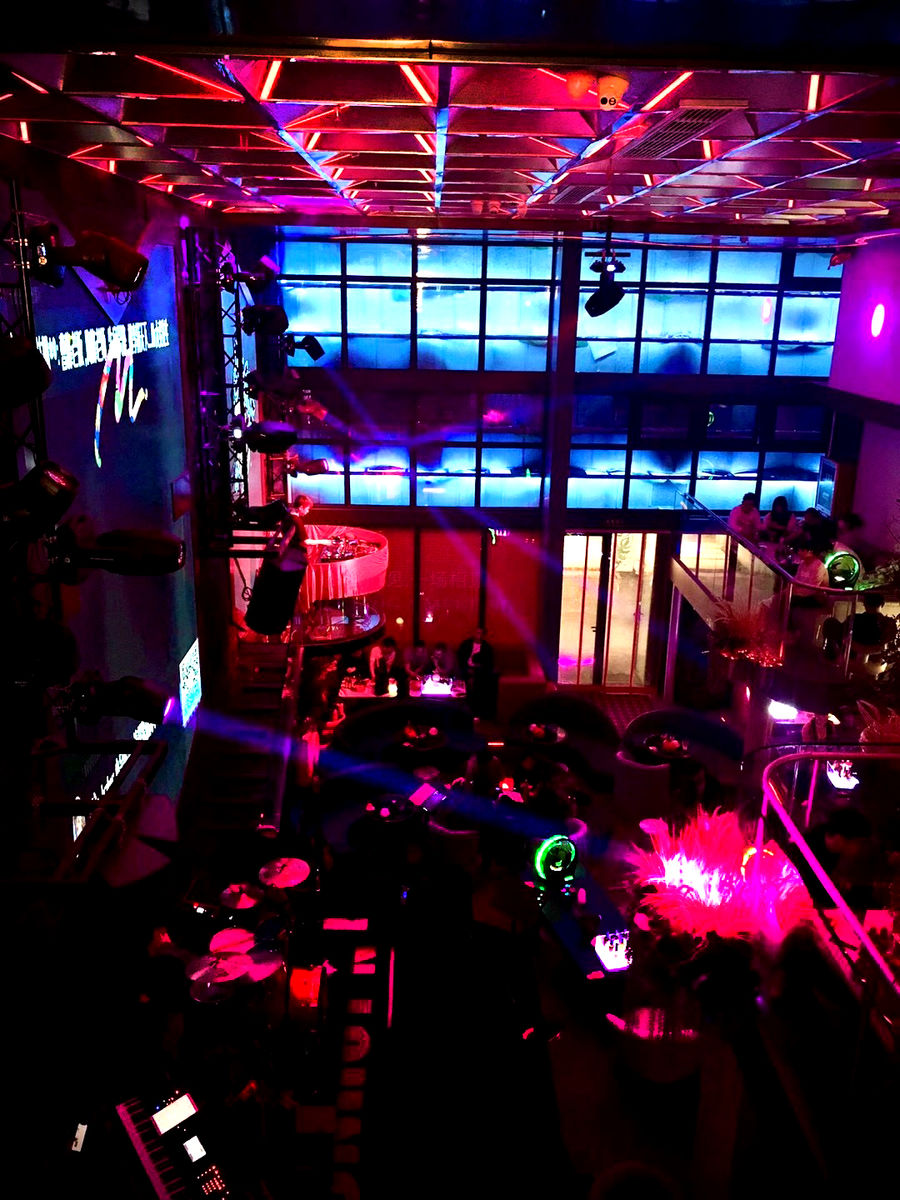
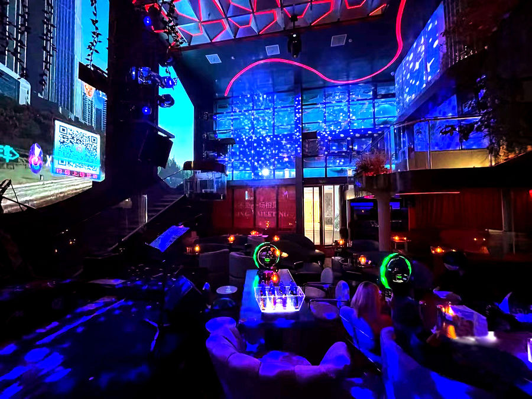
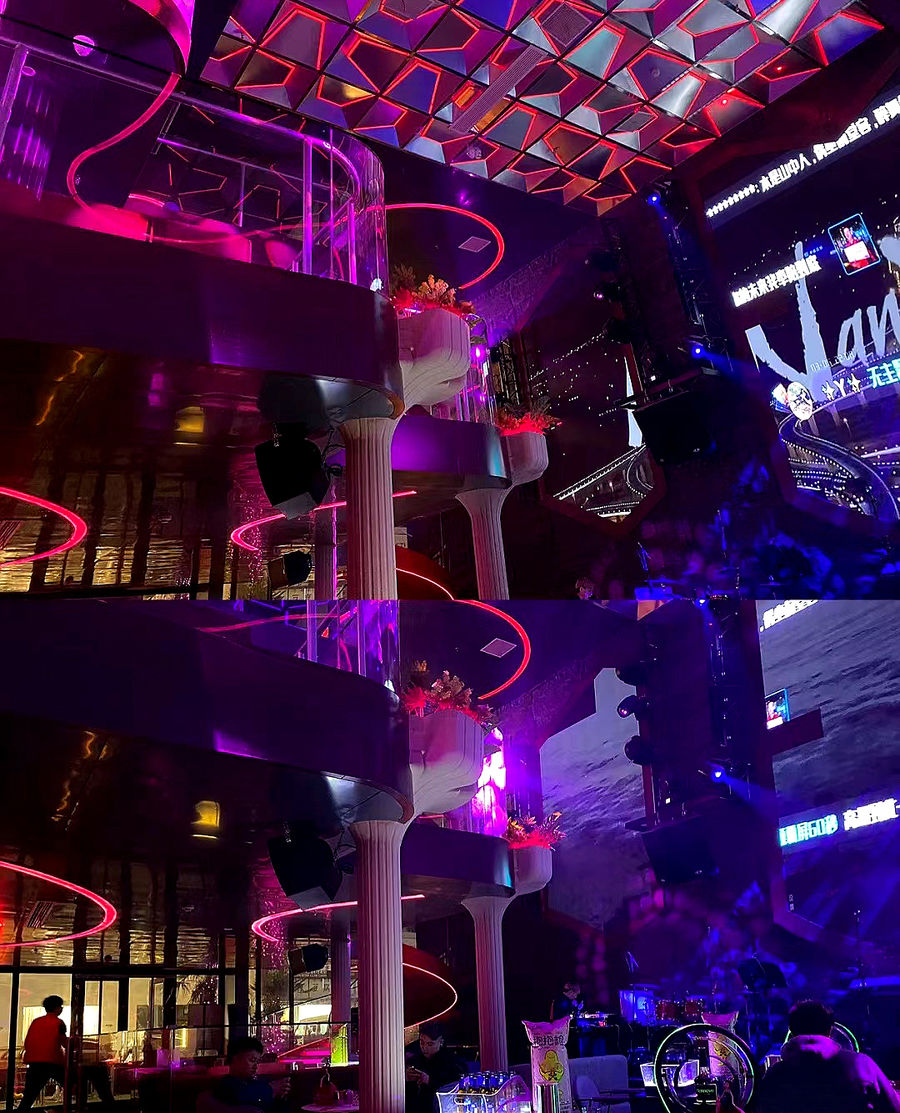
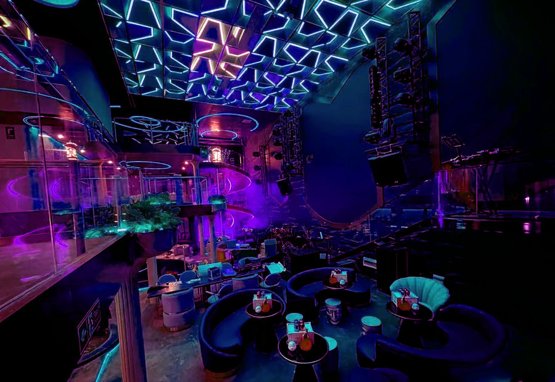
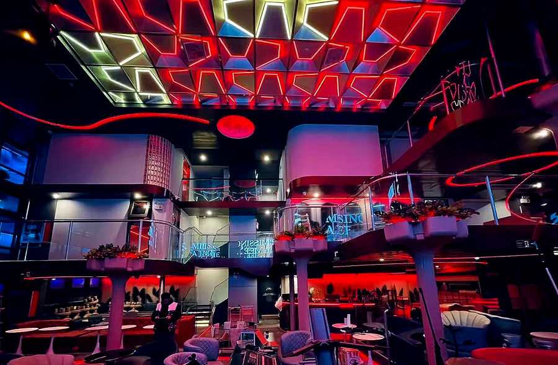
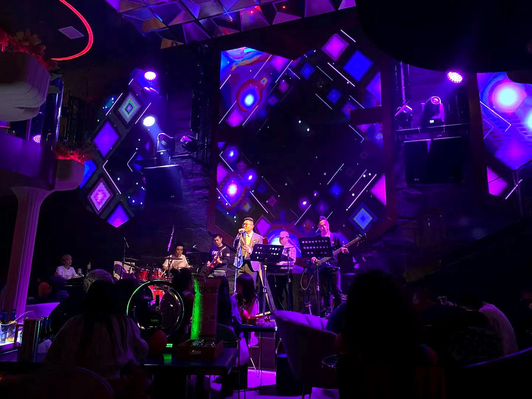
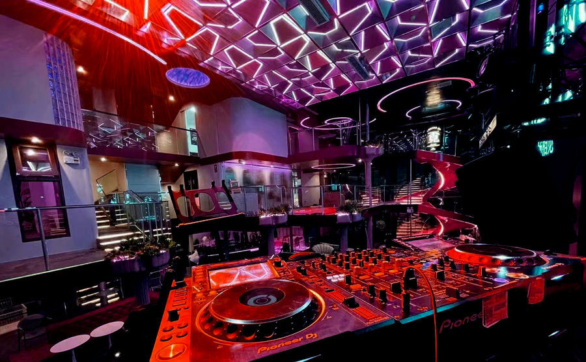










评论(0)