本案居者為一家四口,設計師通過對生活的洞察,將空間進行拆解、整合,以人性化、品質感、無界化構建完整的家,滿足家庭共享、禮儀社交、孩童成長等多元場景,營造一處溫馨舒適並且充滿藝術的家居空間。
The residents in this case are a family of four. Through insights into life, the designer disassembles and integrates the space, and builds a complete home with humanity, quality and unboundedness, satisfying multiple scenes such as family sharing, etiquette and social interaction, and children's growth. , To create a warm, comfortable and artistic home space.
# 01
當代藝境 / Contemporary Art
生活需要溫暖 也需要藝術
入戶花園以低調、克製的技藝與純粹的自由意境呈現在眼前,建築與周遭花草樹木等自然景觀的連接自然而然,通過藝術的設計手法使得居住空間得以承載居者的誌趣和生活方式。
The home garden is presented with low-key, restrained skills and pure free artistic conception. The connection between the building and the surrounding natural landscape such as flowers, plants and trees is natural. Through artistic design techniques, the living space can carry the inhabitants' aspirations and lifestyle.
雙動線入戶的路線設計,帶來人性化的尊貴的入戶體驗。一向可直接進入茶室;另一向而入則是客廳,充滿歸家的儀式感。一場為當代都市人士打造的度假式生活體驗,在沐拾優雅開啟。
The route design of the double-movement line to the home brings a humanized and noble home-entry experience. You can always enter the tea room directly; the other is the living room, full of the ritual of returning home. A resort-style life experience created for contemporary urbanites opens elegantly in Mushi.
客廳空間色以現代風格濃厚的黑白灰為主,同時加入暖棕。柔軟的沙發、溫和的燈光、精致的擺設,讓大尺度的豪華空間也不失家的舒心與溫暖。
The color of the living room is mainly black, white and gray with strong modern style, and warm brown is added at the same time. Soft sofas, gentle lighting, and exquisite furnishings make the large-scale luxurious space without losing the comfort and warmth of home.
電視背景墻的爵士白大理石提供整面的寧靜,視線落點上大面積的留白,構建內全新的平衡感,沈穩冷峻的黑色在其中交織,家具器物在材質、肌理、色澤上的藝術效果結合光影意境,調動居者對於美好生活豐富而立體的感知。
The jazz white marble on the TV background wall provides the tranquility of the whole surface, and the large area of white space on the point of view creates a new sense of balance inside. The calm and cold black is intertwined, and the furniture and utensils have an artistic effect on the material, texture and color. Combining the artistic conception of light and shadow, mobilize residents' rich and three-dimensional perception of a better life.
在寧靜中慢慢吸收能量,簡明的線條與暖棕色調的組合沈默地呵護著家的溫馨。
Slowly absorb energy in the tranquility, and the combination of simple lines and warm brown tones silently cares for the warmth of home.
隨著室內動線而移,開放式茶室,與客廳連通,設計清雅低調,皮質座椅回歸空間自然質樸的天性,營造一方愜意的品茗修心之地。
With the movement of the interior, the open tea room is connected to the living room. The design is elegant and low-key. The leather seats return to the natural and simple nature of the space, creating a comfortable place to enjoy tea and cultivate the heart.
一株綠植、三兩枝葉、簡約的藝術燈具,生活的詩意自然流露。
A green plant, three or two leaves, simple art lamps, the poetry of life naturally reveals.
充滿藝術構造感的旋轉樓梯貫穿別墅空間,明暗交錯,光影重疊,空間的層析與連接在回旋之中得以感受,給了人完整的起承轉合的體驗。
The spiral staircase full of artistic structure runs through the space of the villa, with light and dark interlacing, light and shadow overlapping, the tomography and connection of the space can be felt in the whirlpool, giving people a complete experience of ups and downs.
立體主義的抽象雕塑,將當代美學精神註入這方自然靈動的空間,傳遞出自然與藝術一體的理想生活氛圍。
Cubist abstract sculptures inject contemporary aesthetic spirit into this natural and flexible space, conveying the ideal living atmosphere of nature and art.
# 02
饗食於居 / Eat at Home
至臻美味 傳遞愛和溫情
針對業主個性化精致化的生活方式,設計師對空間進行拆解、整合。拾級而下負一層,充滿藝術感與儀式感的精致廚房餐廳隨之而入,打造出空間場景更多的可能性。
Aiming at the owner's personalized and refined lifestyle, the designer dismantles and integrates the space. As you step up to the next floor, the exquisite kitchen restaurant full of art and ceremonies will follow in, creating more possibilities for space scenes.
餐廳的餐邊櫃采用半透明的玻璃櫥窗,搭配內嵌燈帶帶來的明暗效果,呈現出極強的藝術感,立體雕塑作為裝飾,營造出氛圍。
The sideboard of the restaurant adopts translucent glass window, with the light and shade effect brought by the built-in light strip, showing a strong sense of art, and the three-dimensional sculpture is used as decoration to create an atmosphere.
當夜幕降臨一家人陸續歸來,母親在廚房有序地忙碌,父親一旁體貼地幫忙,孩子嘰嘰喳喳地說著今日趣事...煙火氣、人情味充斥豐盈著這一幕,純粹平淡的幸福在緩緩流淌。
When night fell and the family returned one after another, the mother was busy in the kitchen in an orderly manner, the father was helpful and the children were chatting about today’s interesting things...the smoke and the human touch filled the scene, pure and plain happiness was slowly flowing.
延續整體的色彩與風格基調,賦予主臥沈穩且愜意的觀感。床頭背景墻線條設計營造出空間的層次與韻律,床品間的色塊呼應讓空間更具有生活氣、藝術性。
Continue the overall color and style tone, giving the master bedroom a calm and comfortable look. The line design of the bedside background wall creates the level and rhythm of the space, and the echo of the color blocks between the bedding makes the space more lifelike and artistic.
優雅弧度的線條在空間裏流動,平滑流暢的家具尺度與錯落有致的燈具相結合,意於生態的汲取與植入,俯仰之間為居者提供了藝術自然的沈浸式體驗。
The elegant curved lines flow in the space, and the smooth and smooth furniture scales combined with the patchwork lamps and lanterns are intended for the extraction and implantation of ecology. Between elevations, it provides residents with an immersive experience of art and nature.
# 03
社交意趣 / Social Interest
共享空間 休閑時光裏的記憶
為了打破空間的局限性,設計師把下沈庭院打通至負二層,將原有的封閉式樓頂,開出一口采光井,線條幹練有力,讓外部光線自然傾瀉下來,照亮室內,使整個空間都獲得了自在的呼吸之柱。
In order to break the limitation of space, the designer opened the sunken courtyard to the second floor, opened the original closed roof, and opened a light well. The lines are capable and powerful, allowing the external light to naturally pour down, illuminate the interior, and make The entire space has obtained a free breathing pillar.
當晨起立於精致的休閑區,室外綠意如破竹之勢,帶來了精神上的愉悅;夜晚屏蔽世俗的繁擾,享受如沐春風的慰藉,獲取心靈上的妥帖。
When standing up in the exquisite leisure area in the morning, the outdoor greenery is like broken bamboo, which brings spiritual pleasure; at night, it shields the secular disturbances, enjoys the comfort of spring breeze, and obtains the appropriateness of the soul.
陪伴,是最長情的告白。影音室內,當燈光從天花散射出來,與變幻的熒幕影像、悠閑愜意的室內氣氛相呼應,藝術的張力緩緩釋放。
Accompanying is the most affectionate confession. In the audio-visual room, when the light is scattered from the ceiling, it echoes the changing screen images and the leisurely and comfortable indoor atmosphere, and the artistic tension is slowly released.
空間承載情感回憶,生活因生動而活,本案設計把握不同尺度空間疏密關系的處理,以人與自然、文化之間的交互切入,以當代設計的簡練筆觸,演繹每一個空間獨有的氣質蘊涵,給居者帶來充滿儀式感與藝術感的生活,以及富有意趣的日常。
Space carries emotional memories, and life is alive because of its vividness. The design of this case grasps the handling of the dense and dense relationships of different scales, cuts into the interaction between man, nature and culture, and interprets the unique temperament of each space with the concise brushwork of contemporary design. Implications bring a life full of ritual and artistic sense to residents, as well as interesting daily life.
/ 项目信息 /
项目地址:融僑觀邸
项目面积:300㎡
项目设计:易儒設計
施工单位:易儒設計
摄像制作:1988攝影工坊
材质应用:大理石、芬琳漆、依諾巖板、卡諾亞全屋定製
- END -
更多相关内容推荐


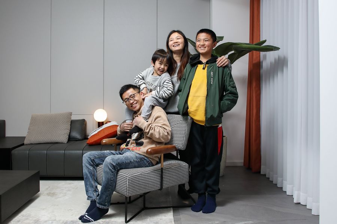
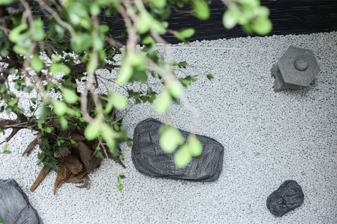
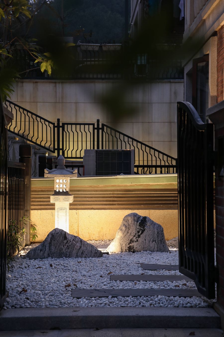
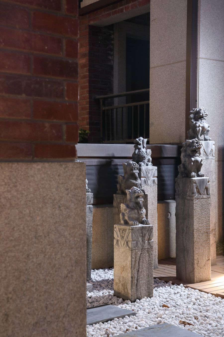
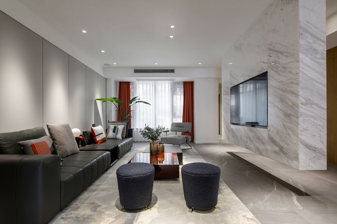
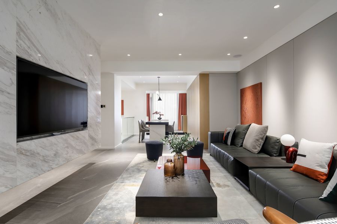
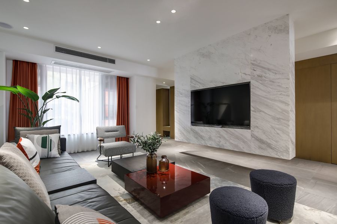
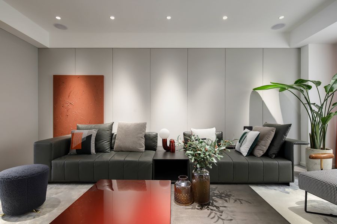
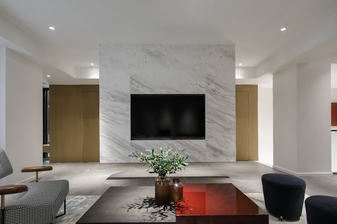
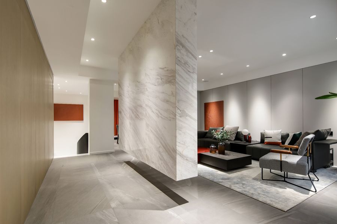
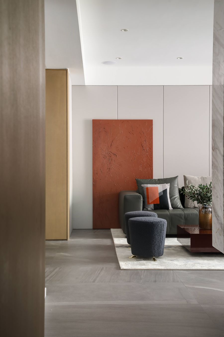
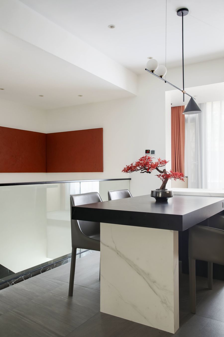
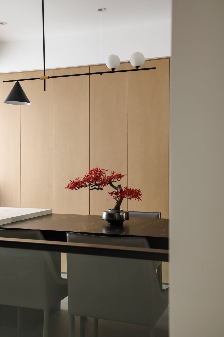
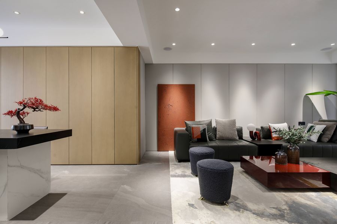
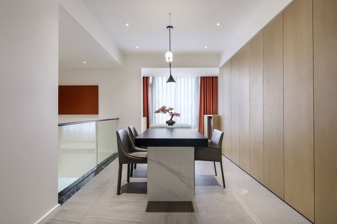
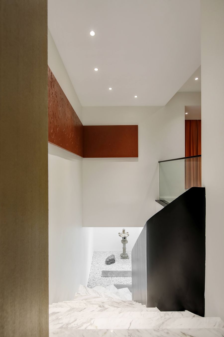
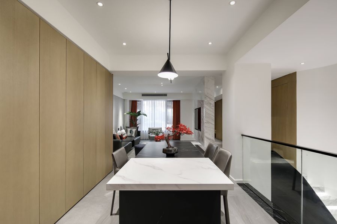
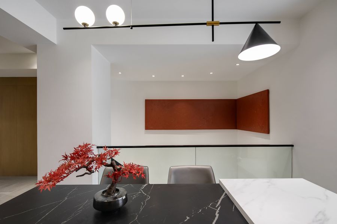
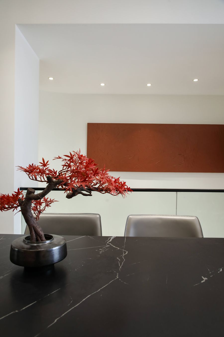
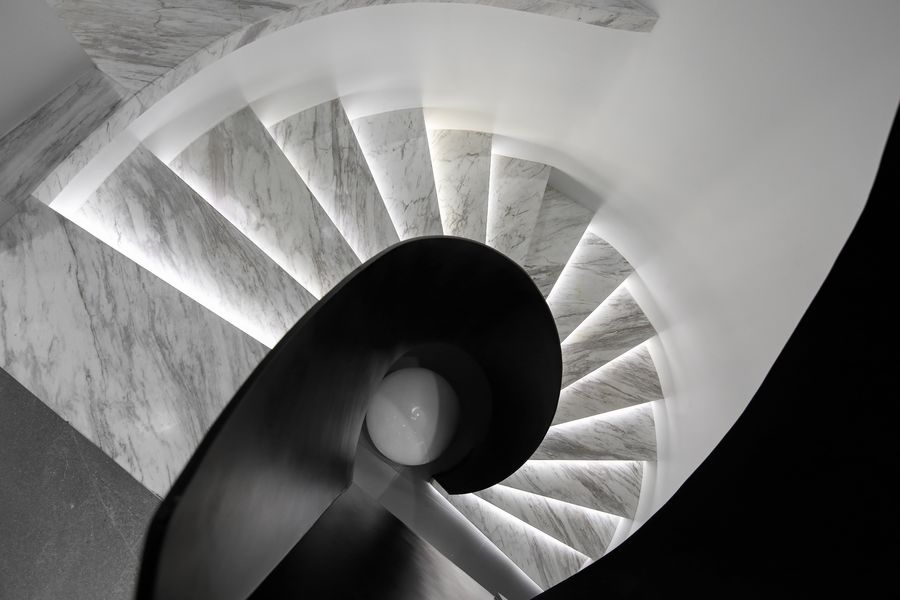
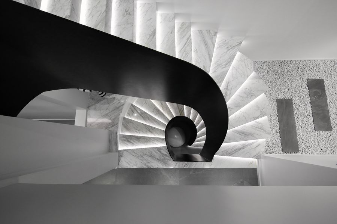
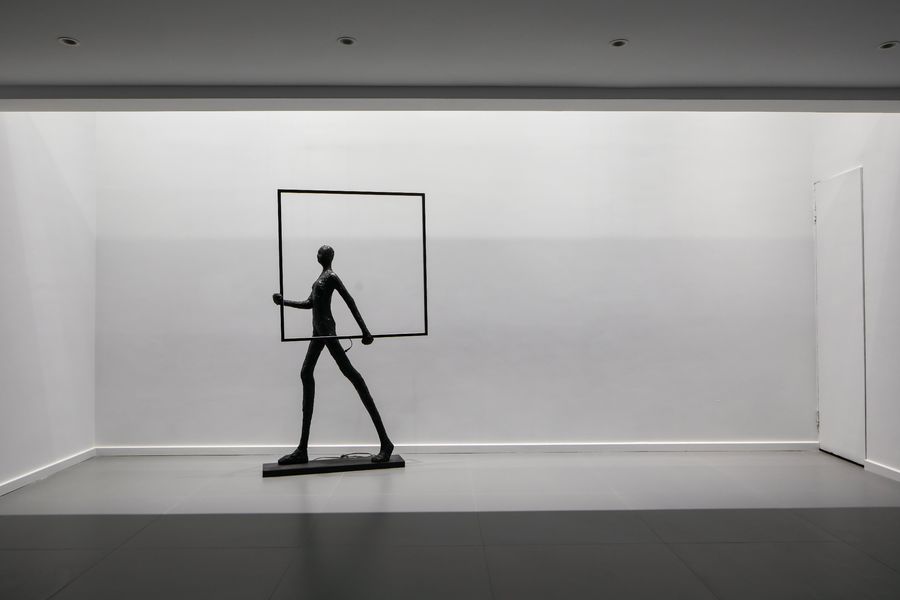
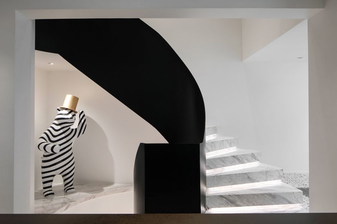
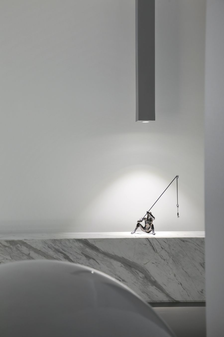
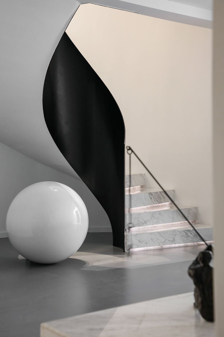
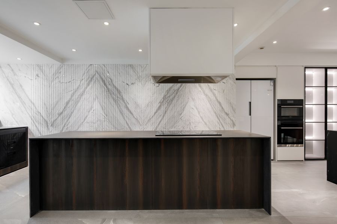
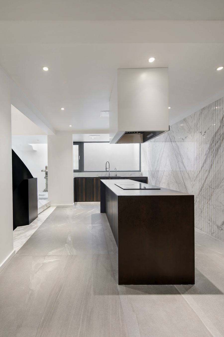
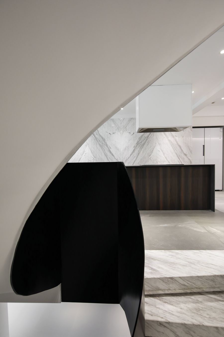
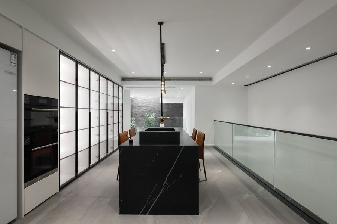
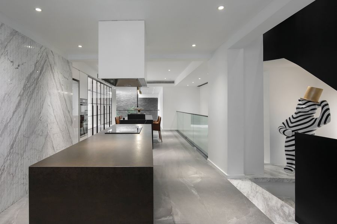
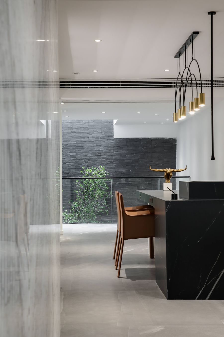
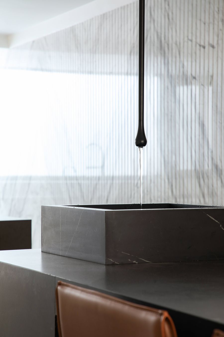
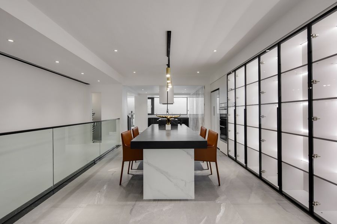
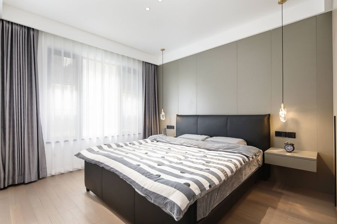
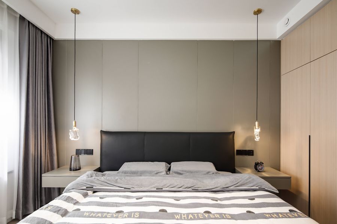
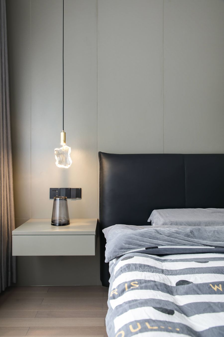
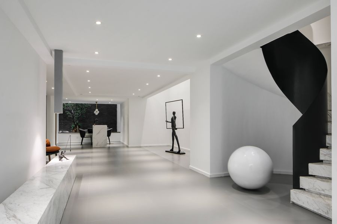
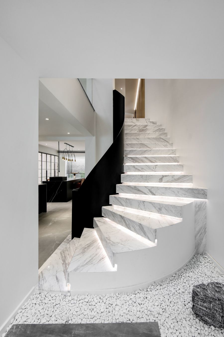
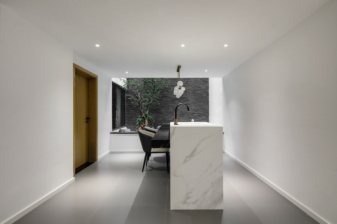
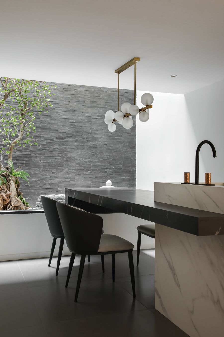
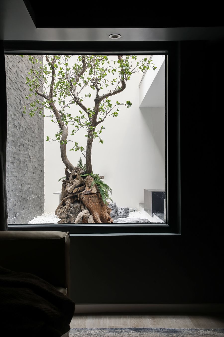
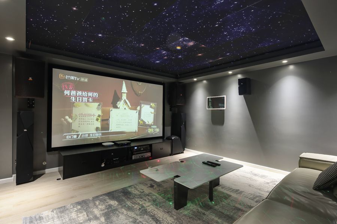
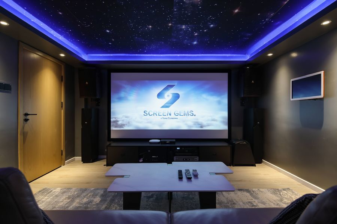
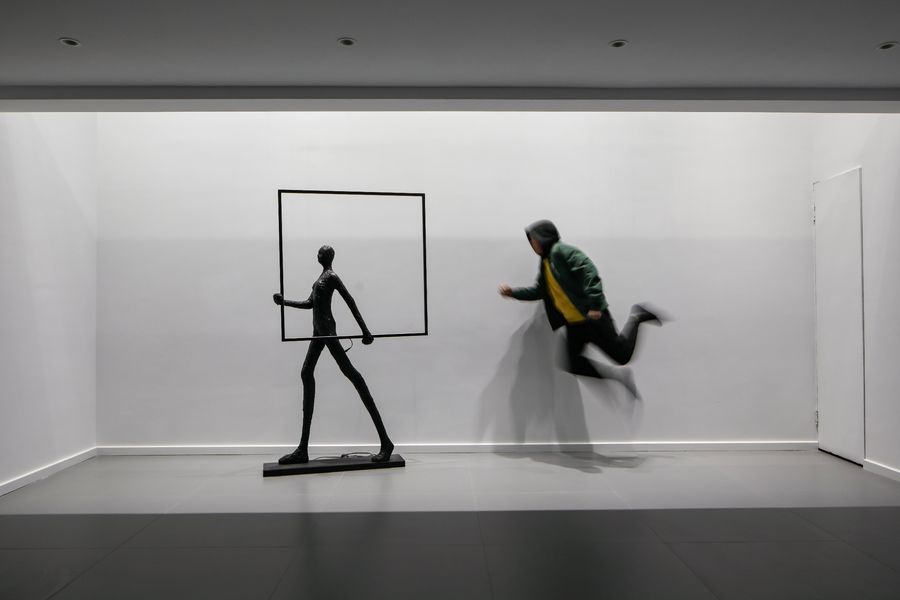
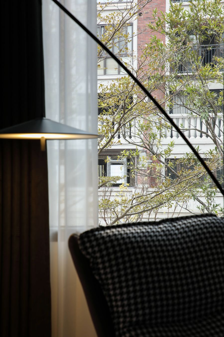











评论(0)