这是一个1100平米的餐厅。地址位于中国郑州,本次餐厅的设计,想呈现一个与众不同的感觉。
This is a restaurant which located in Zhengzhou, China with approximately 1100 sq. of size.
在本次的设计理念中用黄河文化来打造整个空间气氛。于是在空间中设计了长约50米的黄河之道,设置了8个高低不同的金属盒子,除此之外还用到了120平米的麦田,5种昆虫这个概念。
We are dedicated to present a unique design to everyone. We have implied cultural elements of the Yellow River into the design concept.We designed a 50 meters long passage in according with the track of the yellow river throughout the space. Eight metal boxes with different heights are attached along the passage.In addition to this, we have also created 120 sq. of wheat fields and five different species of insects.
幻想在一条古老的黄河两岸,世代居住着多户农家,他们享受着黄河带来的一切。
We imagine that on the both side of Yellow River at ancient time,where lived many peasant families for generations, they were nurtured and breed by the Yellow River.
黄河的两岸是麦田,昆虫们在麦田里生活着,享受着黄河的母爱。这是我们对于这个餐厅的文化文化表达。
The boundless wheat field are located in the valley of yellow river, where many insects live and enjoy the maternal love of the yellow river.The above details explain thoroughly how we have planned to implement the design concept.
本次餐厅的全过程都是通过EPC的方式呈现的,在这个过程中充满快乐与挫折、纠结与遗憾。
The whole process of accomplishing is in the way of EPC by us.It was a project full of joy and frustration.but mixed with confusion and regret at the same time.
这就是真正的设计,工作过程这个过程充满了真实感与挑战,享受设计过程,最后完整的效果呈现,是我们最大的快乐。
We truly believe that it is so called the ultimate process of design.It was filled with reality and challenge. It is also our greatest privilege to be part of this project.
项目名称
裕丰源餐饮空间设计
设计主创
叶晓波、刘方平
建筑面积
1100㎡
设计方
ZMAKE拙人营造(河南拙人堂装饰设计工程有限公司)
项目设计 & 完成年份
2019年3月设计&2019年12月中旬初完成
项目地址
中国河南省郑州市 郑东新区裕丰园餐厅
主要材料
水磨石、钢板、竹片、乳胶漆


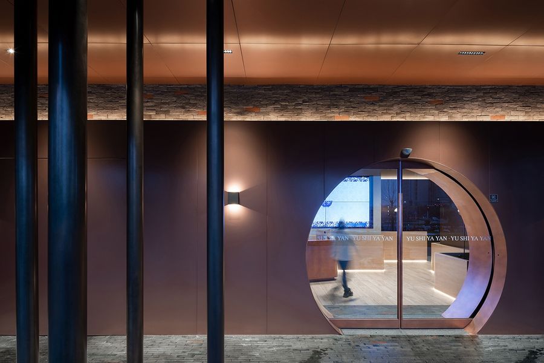
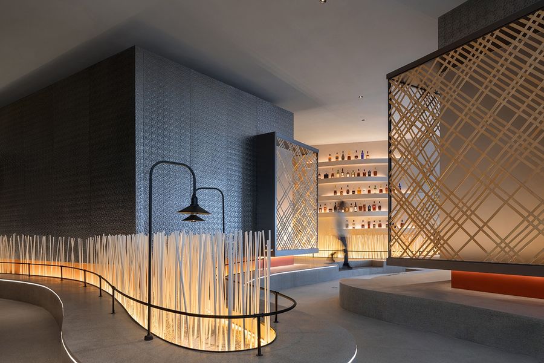
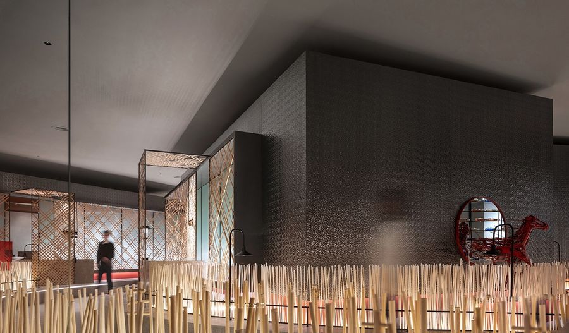
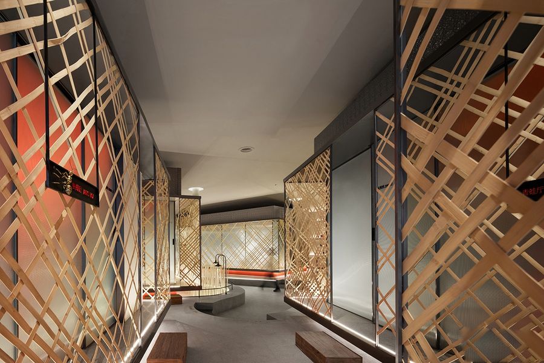
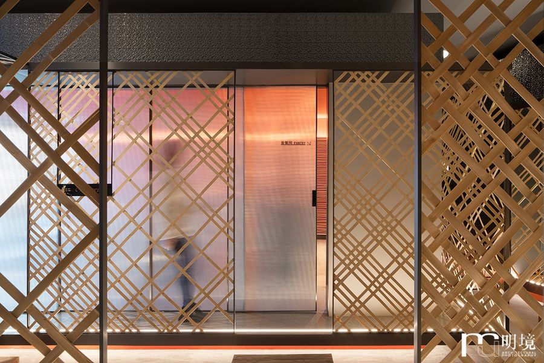
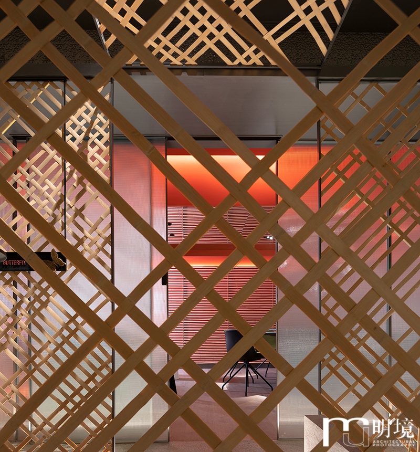
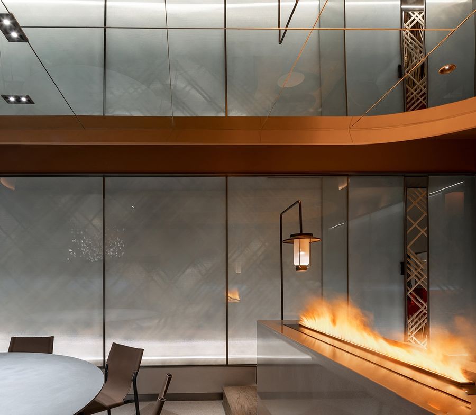
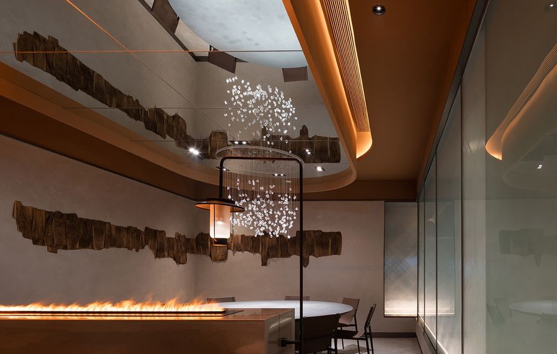
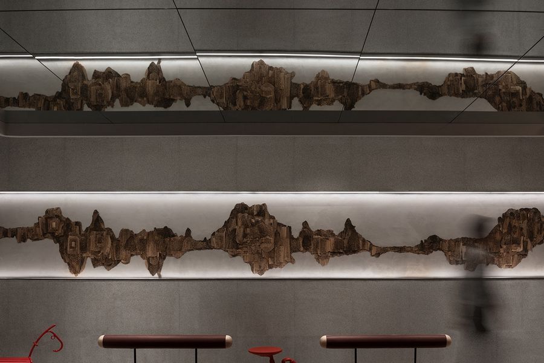
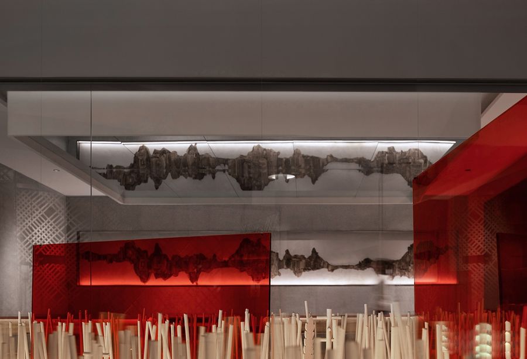
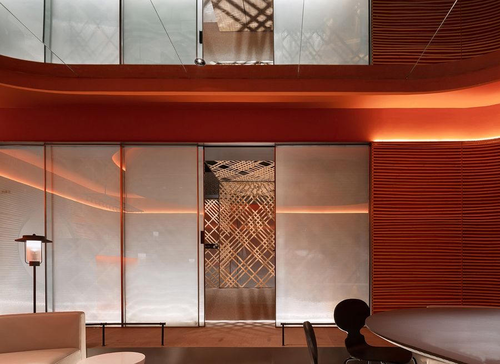
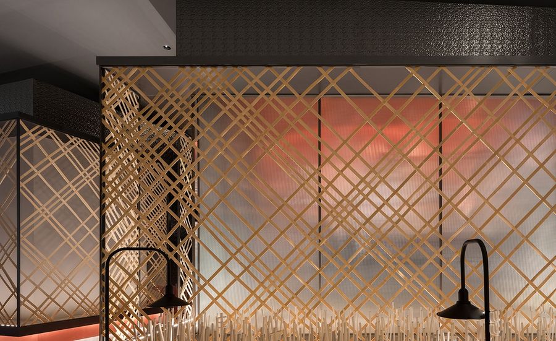
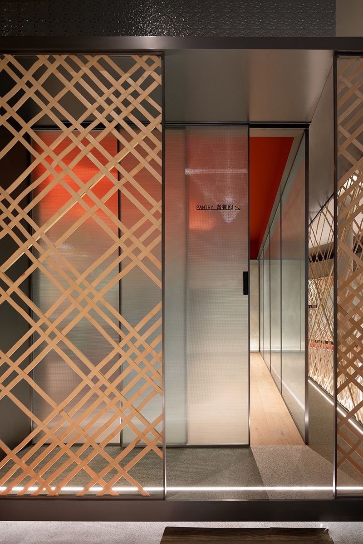
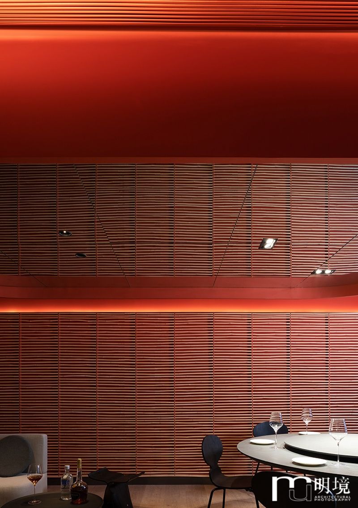
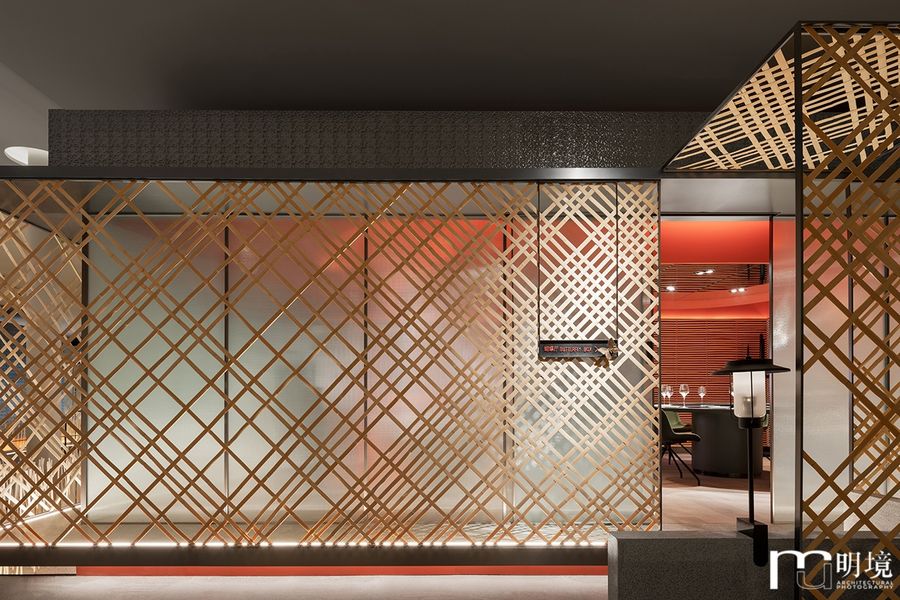
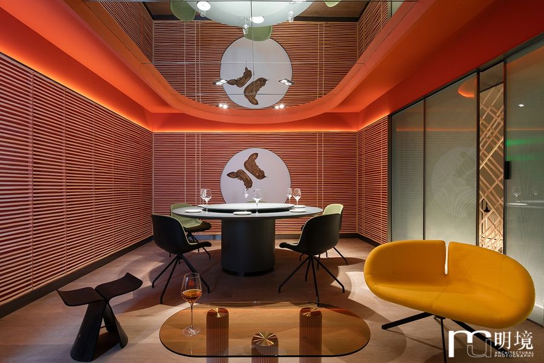
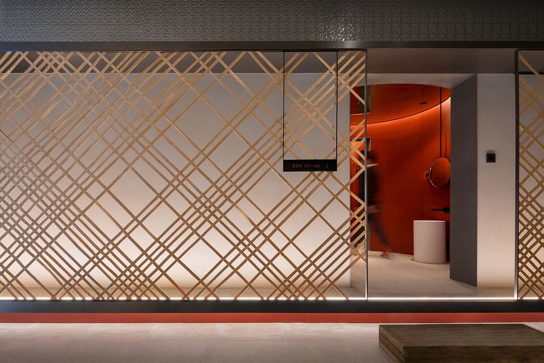
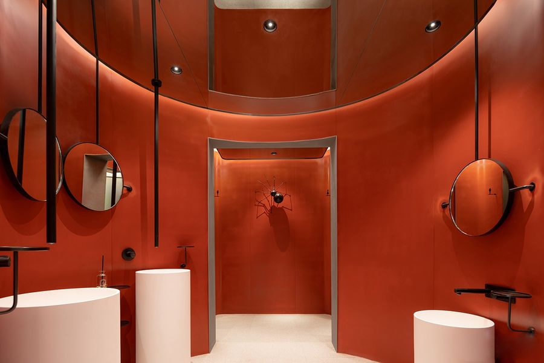
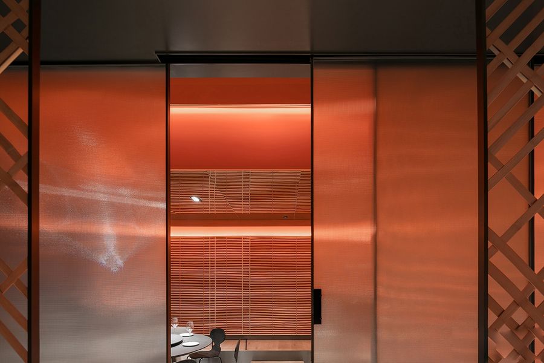
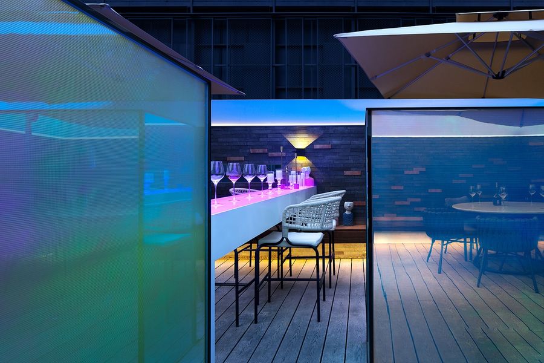
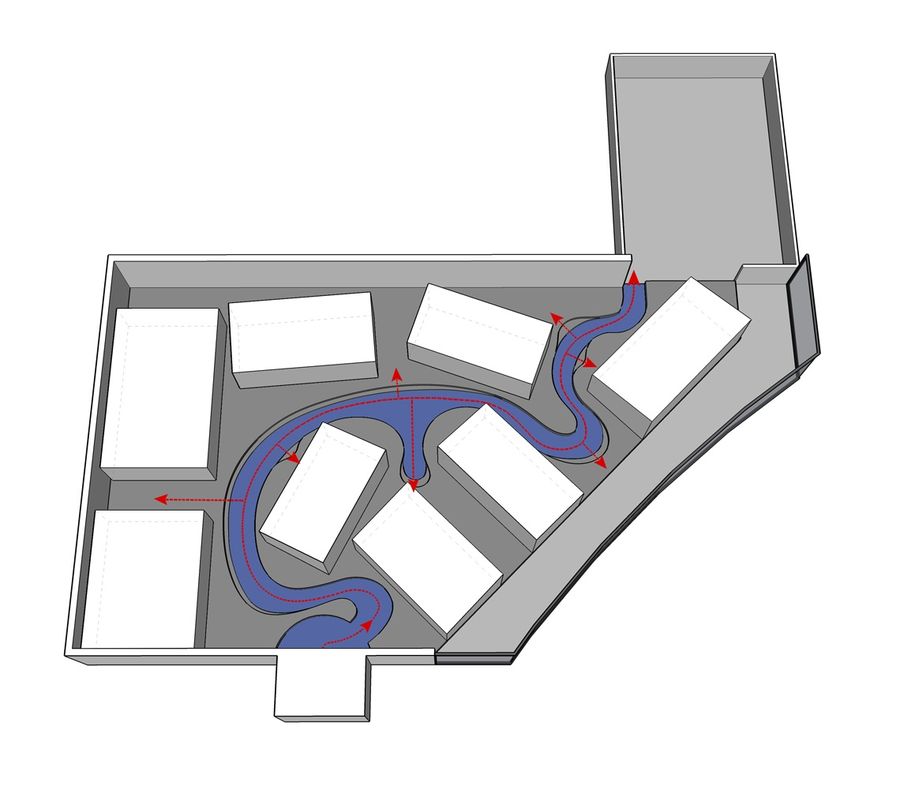


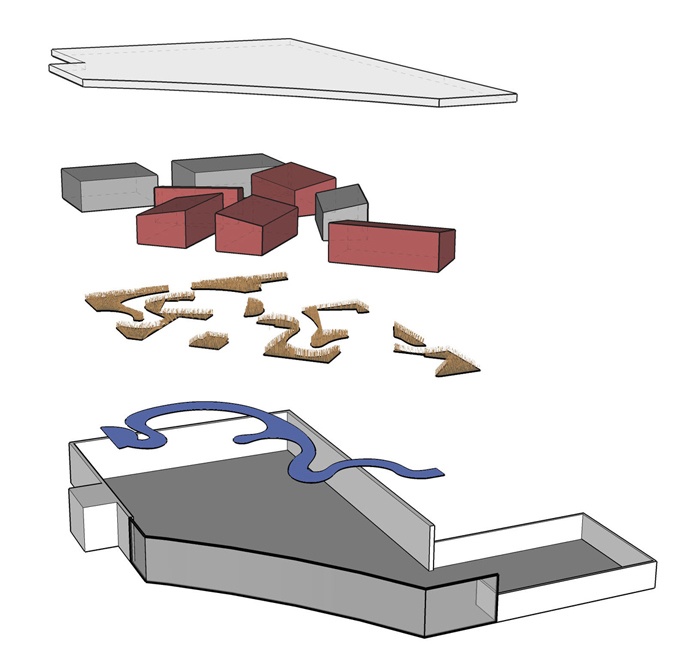
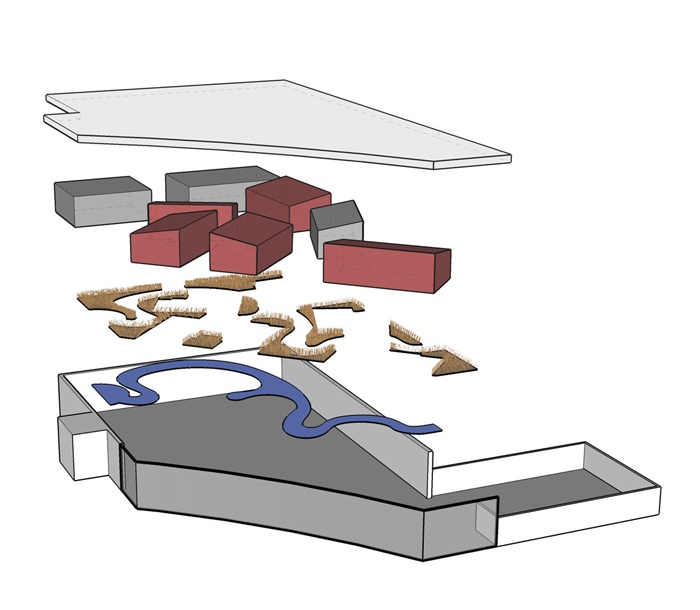
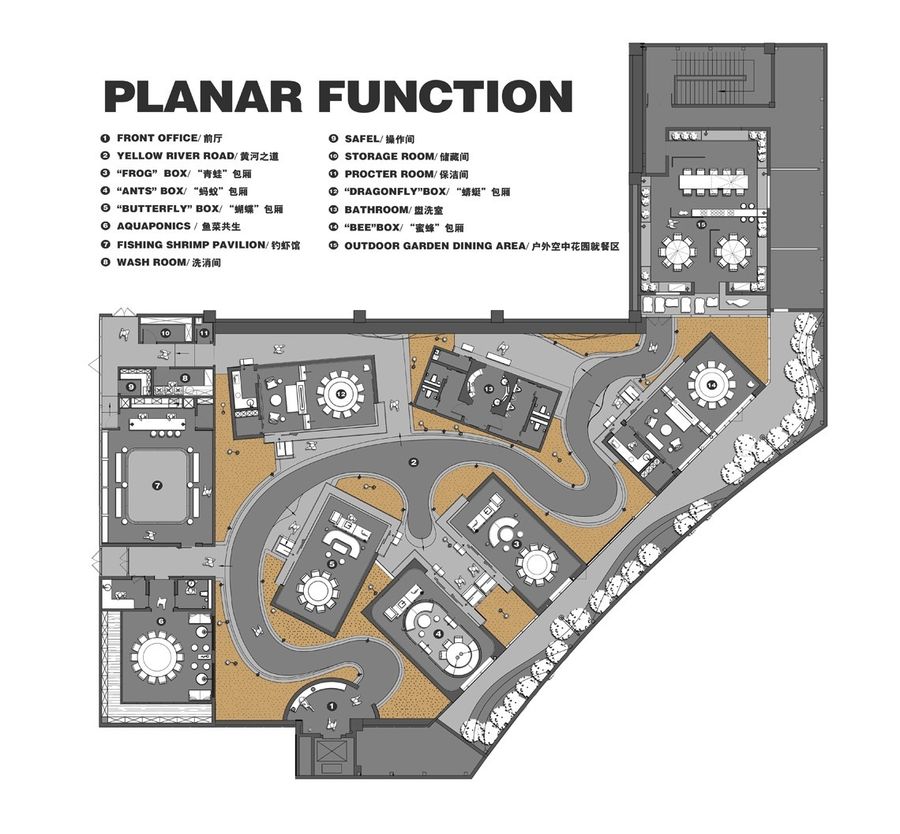











评论(0)