这是一条充满激情
发自内心的探索之路
是对情感启蒙
和纯粹美的追求
A passionate
heartfelt path through discovery,
the quest for emotional enlightenment
and pure beauty
入户电梯厅
Entry elevator hall
入户电梯厅右侧增设格栅玻璃门窗
吸纳景观庭院自然之景
光影穿梭于室内
构筑一幅生机盎然的悠扬姿态
Add grille glass doors and windows on the right side of the entrance elevator hall
Absorb the natural scenery of the landscape courtyard
Light and shadow travel indoors
Construct a vigorous and melodious posture
入户玄关
Entry Porch
迪玛特·艾伯说:“我们总是梦想建筑像活着的植物一样”
就像植物需要每天的阳光和水
一个持续运作且高品质、细致入微的建筑配套系统
让你得到的是百年的安心与舒适
Dimat Eberli said: "We always dream of buildings like living plants"
Just like plants need sunlight and water every day
A continuous operation, high-quality, and meticulous architectural supporting system
客厅
Living room
私密空间走廊动线发生了变化
重新划分功能分区后
由原来的入口玄关口直线改为转角过渡方式
并利用改造后的电视背景墙体设计为一处入口端景
The movement of the private space corridor has changed
After re-dividing the functional partition
The original entrance hallway is changed from a straight line to a corner transition method
And use the transformed TV background wall design as an entrance view
客厅
Living room
如果拘泥于规矩和形式
就会抹杀掉很多的可能性
在空间中,为满足居住者不同的生活方式预留了两种观影模式
延伸客厅背景墙线条至顶部
在线框内预留隐藏式投影幕布盒
If you stick to rules and forms
Will obliterate many possibilities
In the space, two viewing modes are reserved to meet the different lifestyles of the residents
Extend the background wall line of the living room to the top
Reserved hidden projection screen box in the wireframe
客厅
Living room
将原观景阳台与客餐厅合为一体
扩大后呈正方形的融合空间
此时的客厅正对绝佳的户外景色
能够感知自然里四季产生的变化
为空间浸润更舒缓、细腻的力量
Integrate the original viewing balcony with the guest dining room
A square fusion space after expansion
The living room at this time is facing the excellent outdoor scenery
Able to perceive the changes produced by the four seasons in nature
More soothing and delicate power for space infiltration
餐厅
Restaurant
入户右侧,舍去原始生活阳台的动线
打开多余墙体,增设西厨
岛台只放置一台咖啡机,生活方式留给居住者去延展与探索
当人与空间产生互动时
总会在不经意间被某个瞬间打动
On the right side of the house, leave out the flow of the original living balcony
Open the extra wall and add a western kitchen
Only one coffee machine is placed on the island, and the lifestyle is left to the residents to extend and explore
When people interact with space
Always inadvertently moved by a moment
瑜伽室
Yoga room
与客厅似分而连
玻璃、木饰面叠加构筑的“墙体”后为独立的瑜伽空间
利用隐约的透视与光线
从虚与实之间提升空间与人的交互作用
The wall, which is composed of glass and wood veneer, is an independent Yoga space.
The interaction between space and human being is enhanced
by the use of subtle perspective and light from the virtual to the real
主卧
Master bedroom
呈现功能多样性 且私密
同时配合业主睡眠需求
私人订制灯光
减少过度亮化造成的视觉疲惫
多用温和灯带及局部照明
晴天渗透阳光 叶影婆娑
室内形成慵懒且惬意的光晕
衣柜将繁杂重新排列
梳理出独属于个人的生活秩序
蕴藏超强储物功能
满足展示及收纳需求
Presenting functional diversity and privacy
At the same time to meet the owner's sleep needs
Private custom lighting
Reduce visual fatigue caused by over-brightening
Multi-purpose light strips and local lighting
The sunny day sees the sun, Ye Ying whirling
The interior forms a lazy and cozy halo
长辈房
Elder room
硬包背景 分色处理
让视觉焦点沉淀下来
Hard package background
Let the visual focus settle down
Shows a natural aura with a degree of relaxation
女孩房
Daughter room
细节处透露些许自然与清爽延续了整体格调
空间与空间相互照应着利用原先床尾处下水管道处理设置书架
抛去平日的琐碎有的只是书籍与家人的陪伴
The details reveal a little natural and refreshing
Continued the overall style
Space and space correspond to each other
Use the original sewage pipe at the end of the bed to set up the bookshelf
Throw away the trivial things on weekdays and some
are just books and the company of family
男孩房
Boy’s Room
3岁小男孩的纯真年代
床铺靠墙,中间留出宽敞的通道
床头墙面贴上一整幅童趣满满的试验瓶图案墙布
让空间充满浪漫活泼的可爱效果
The age of innocence for a 3-year-old boy
The bed is against the wall, leaving a wide passage in the middle
A whole wall covering with a test bottle pattern full of childishness
is pasted on the wall of the bedside
Make the space full of romantic and lively cute effects
卫生间
Bath room
卫浴空间干湿分离
满墙镜柜的置入于不经意中放大空间
呈现出不同的惊喜和体验
在点滴中提高居住舒适度与品质感
Bathroom space dry and wet separation
The placement of the full wall mirror cabinet
inadvertently enlarges the space
Presenting different surprises and experiences
Improve the comfort and quality of livin
主案设计 / 陈剑
Principal Designer / Jonas chen
设计师 / 何明灿、刘荣芳
Designer / He Mingcan, Liu Rongfang
项目地址 / 惠州·蓝光雍锦世家
Area / 240㎡


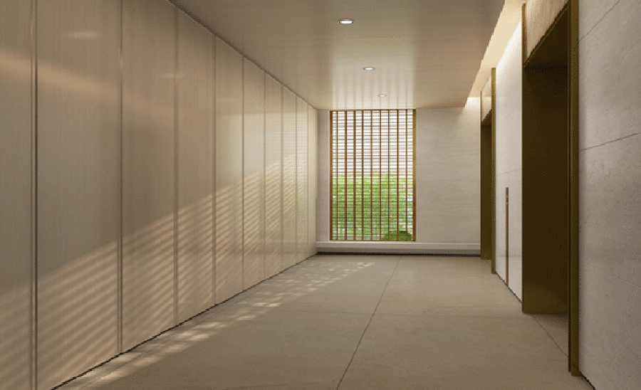
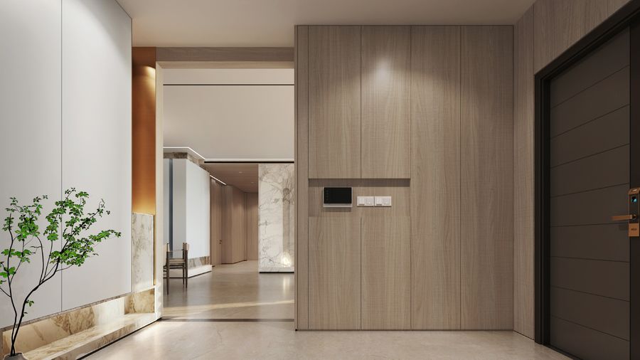
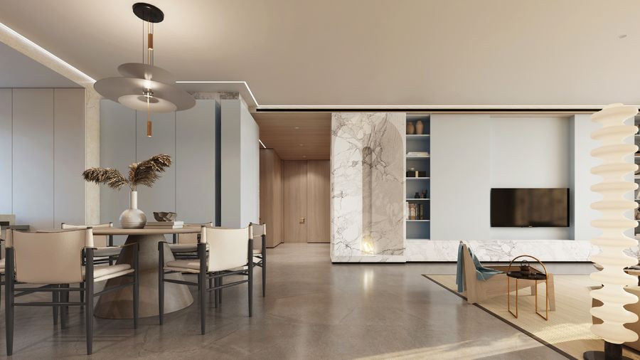
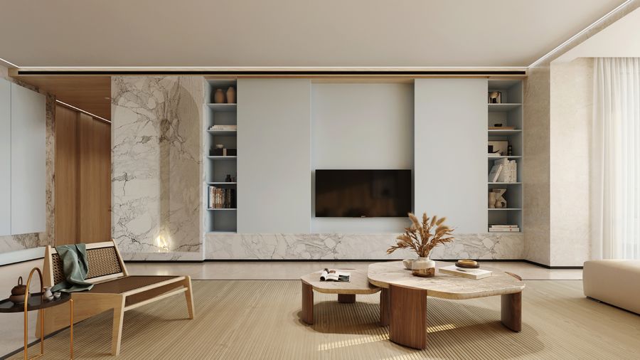
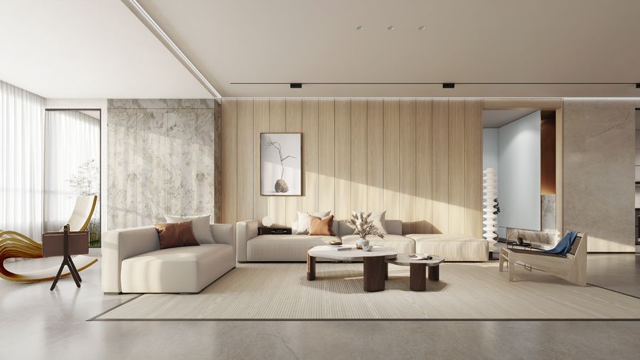
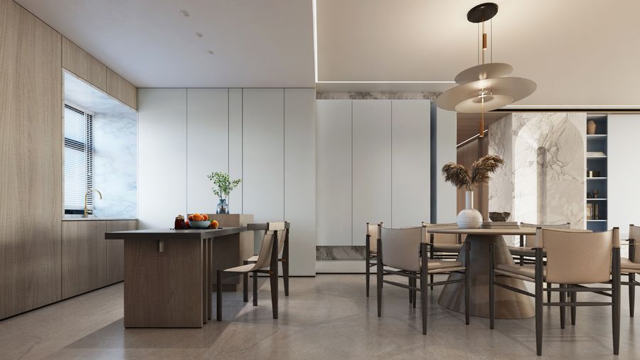
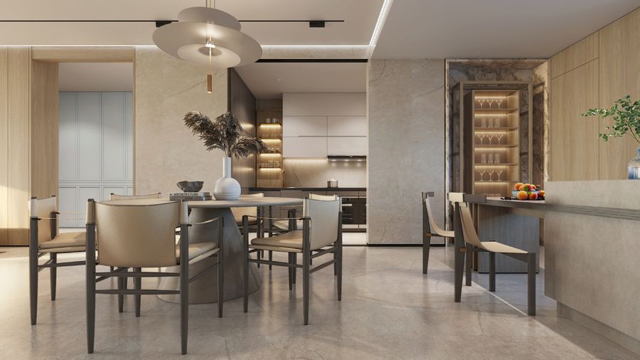
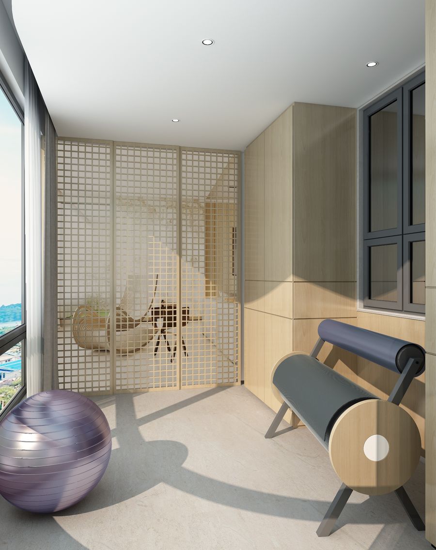
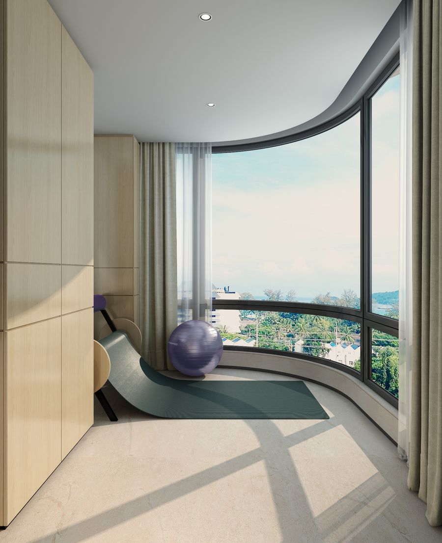
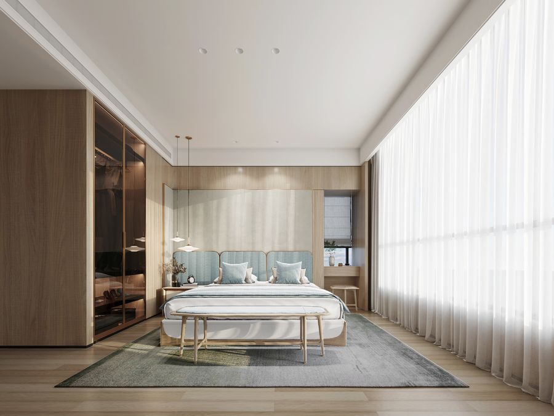
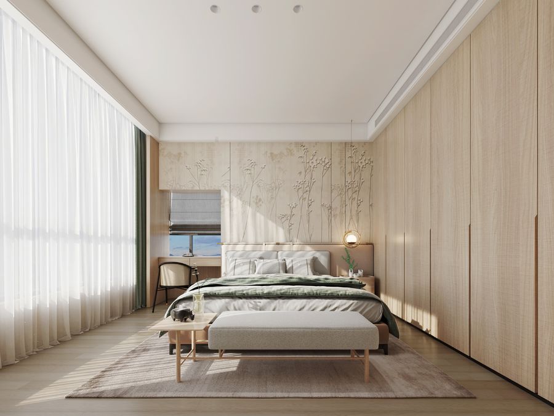
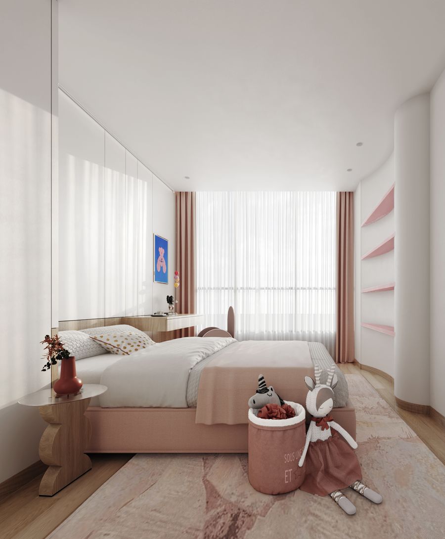
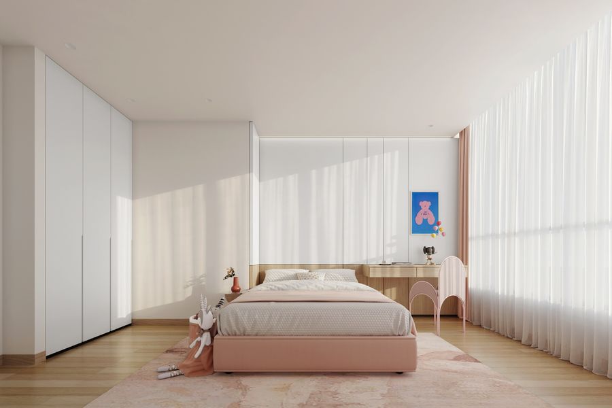
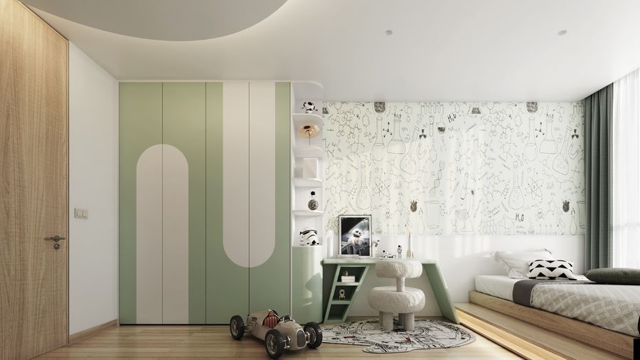
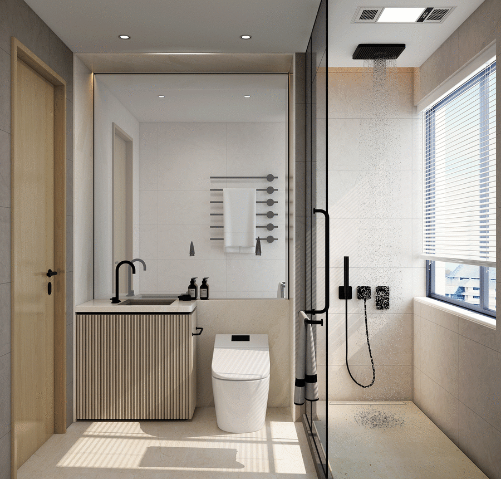








评论(0)