「项目信息」
-
项目名称:咖啡厅+酒吧. 麻省后院
项目面积::1100㎡
落地时间:2021.06
设计团队:成都初一美学空间设计
设计总监:张月 李海龙
设计执行:SAC 罗鑫
文章排版:SAC
摄影师 :那个普尤
▼项目背景 Background
麻省后院,坐落于成都新都区毗河绿道公园内,河水涓涓,四周绿荫环绕,景色十分优美。结合公园周围优美的环境,人们能在城中有一处栖息地可以慢下脚步、静下心来,享受生活。
Masheng Backyard, located in Pihe Greenway Park, Xindu District, Chengdu, boasts beautiful scenery with the river trickling sluggishly and green trees surrounding it. With the graceful environment around the park, people can find a habitat in the city to slow down, calm down, and enjoy life.
「重构」 Reconstruction
在咖啡厅空间,设计师以「穿透介质,模糊空间边界」为架构,由天方地圆的形式展开,打破既有轴线的安排,利用弧线型的动线活跃空间的体验感。
In the cafe space, the designer uses "penetrating the medium and blurring the boundary of the space" as the framework and adopts the form of square sky and round earth. He breaks the existing axis arrangement, and utilizes the arc-shaped moving lines to activate the experience of the space.
由此内与外、虚与实、刚与柔,几何形体与弧形交替穿插,时间与空间在此刻得以统一,于艺术空间中获得沉浸式的体验感受。
Finally, the internal and the external, the virtual and the real, the rigid and the soft, the geometric shapes and the arcs are alternately interspersed with each other, and time and space are unified at this moment, so that one can obtain an immersive experience in the art space.
「光 影」Light and Shadow
光是自然对于空间设计的馈赠,“打破”墙体,让光透进来最大限度的保留并且深化,增加光影在场景中的表情。
Light is a gift from nature to space design. The wall is "broken" to let the light enter to the maximum retention and get deeper, increasing the expression of light and shadow in the scene.
「吧 台」Counter
运用立体主义的设计语言,将咖啡馆的吧台打造成一个具有多种功能的整体雕塑,强调出吧台在空间中的重要地位。
By using the design language of Cubism, the counter of the cafe is built into an integrated sculpture with multiple functions, which highlights the important position of the counter in the space.
「散座区」Scattered Dinning Area
「楼梯」The stairs
「阳 光 房」Sun Room
阳光被层层叠叠的树叶过滤,洒落到阳光房内变成了淡淡的圆圆的轻轻摇曳的光晕。阳光房是介于室内与露台另一种休闲体验,它的存在就不再拘泥于固定的生活方式,你可以纵情享受阳光美景赋予生活的诗意情调,享受一份闲适与恣意尽情的释放。
The sunlight is filtered by the layers of leaves, and when it falls into the sun room, it turns into a faint round light flickering halo. The sun room is another leisure experience between indoor and terrace. Its existence is no longer confined to a fixed way of life. You can indulge yourself in the poetic sentiment given by the sunshine and beautiful scenery, and enjoy a relaxed and free release.
「露台」Terrace
三楼的露台可以俯瞰毗河的美景,吹着风,边吃边聊,满眼绿色,呼吸新鲜空气,享受生活。On the terrace on the third floor, while overlooking the beautiful scenery of Pihe River, you can eat and chat in the breeze, and admire green scenes,
breathe fresh air, and enjoy life.
「设计稿」The design draft
联系我们
私宅别墅 | 商业空间 | 民宿 | 软装设计
咨询顾问:初一大管家
如需转载,请联系初一大管家,授权转载事宜。



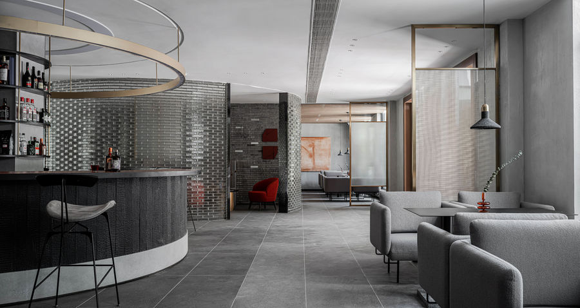
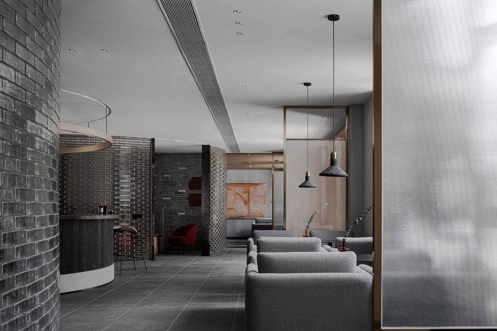
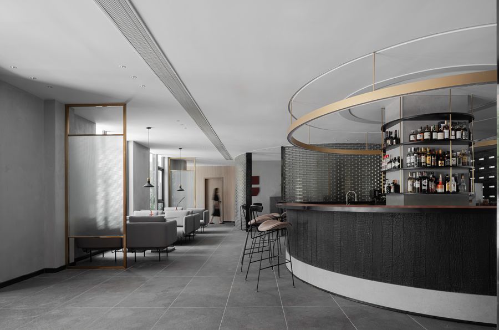
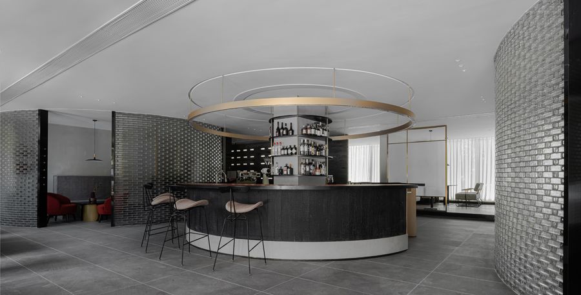
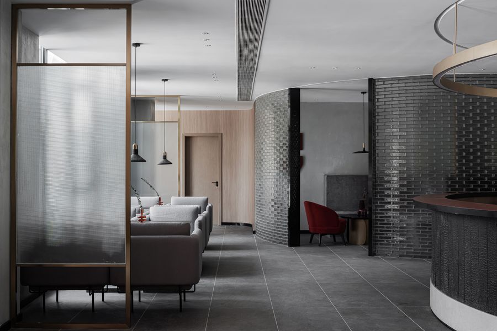
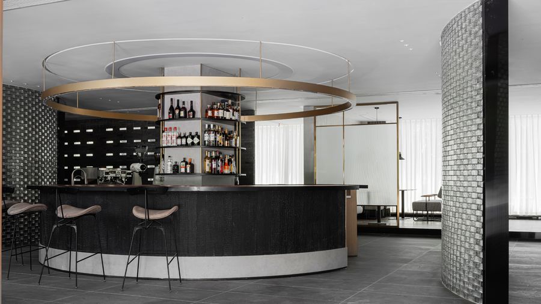
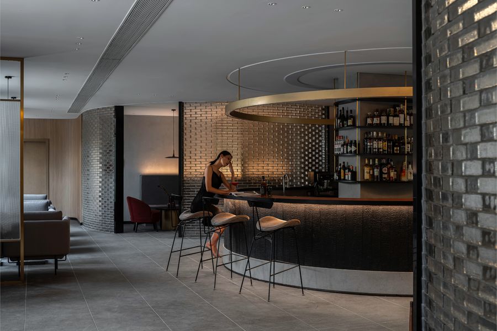
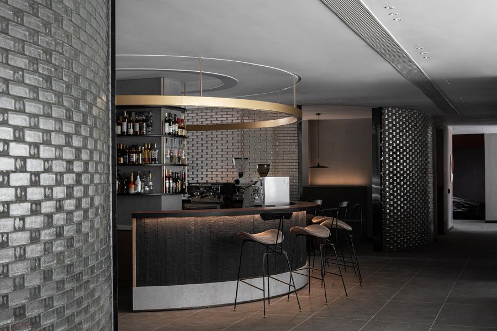
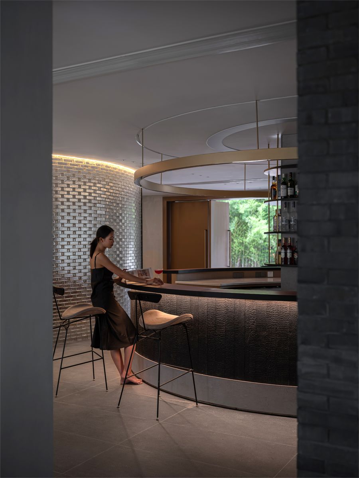
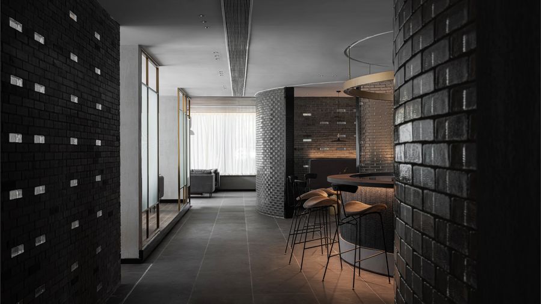
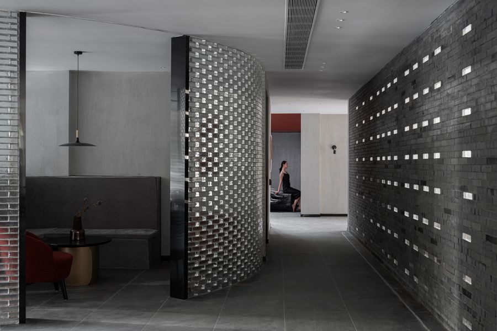
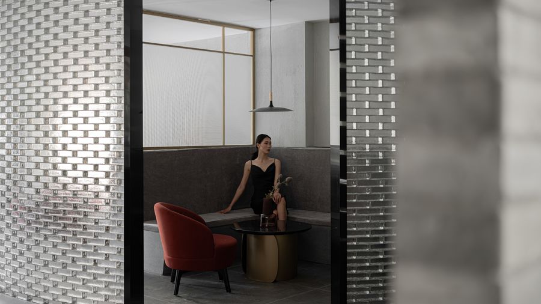
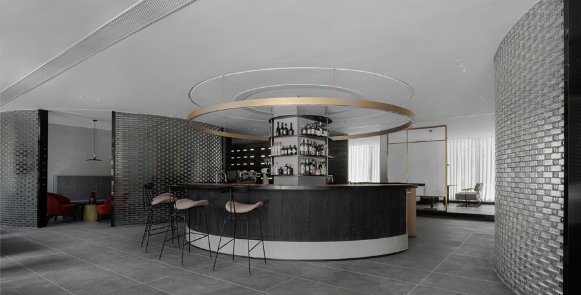
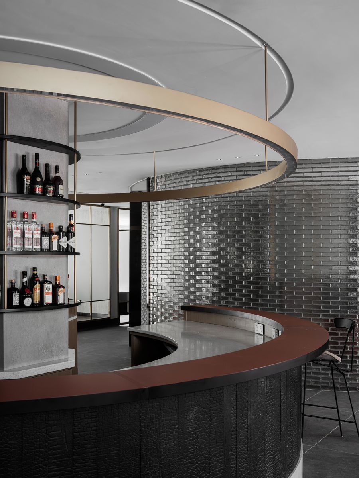
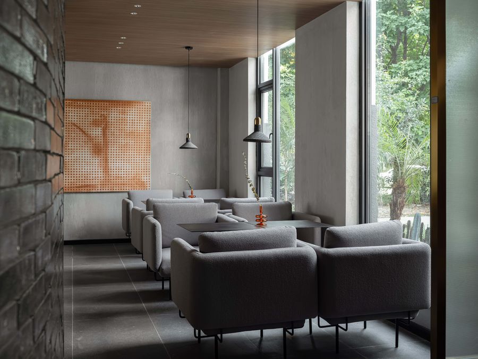
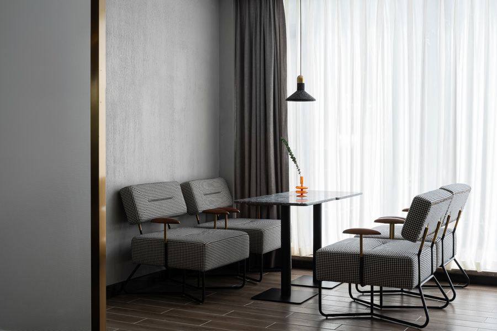
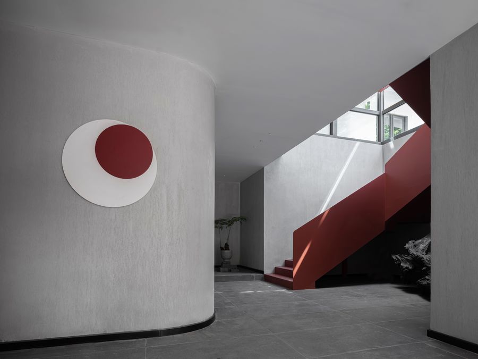
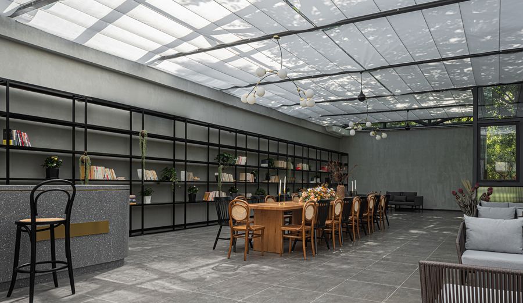
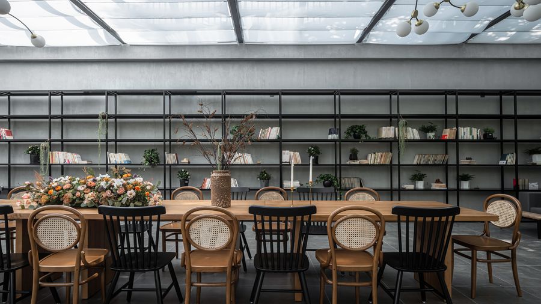
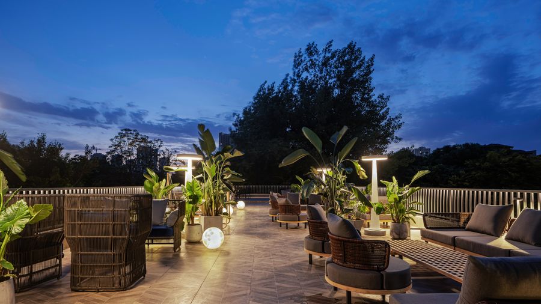
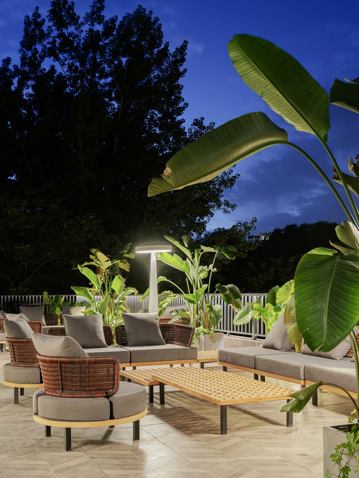
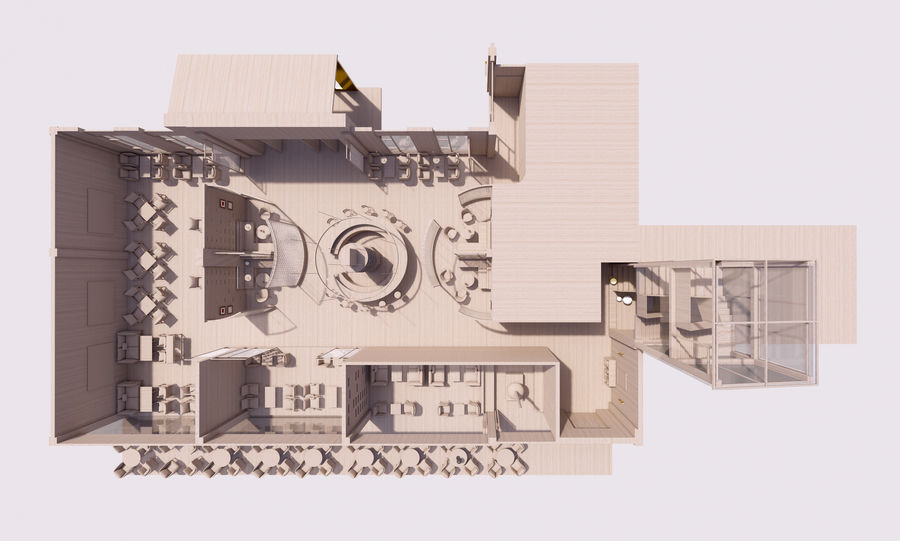











评论(0)