F L Y ¢ D E S I G N
⊙
# 和光 #
❧
美 · 因 苛 求
加之于精装修的私宅设计无异于带着镣铐跳舞,虽多羁绊也在最可行的范围之内将姿态拉满,从中走来·落落大方的艺术家。
In addition to the fine decoration of the private house design is tantamount to dancing with shackles, although many fetters are also in the most feasible range will pull the posture full, from which to become a graceful artist.
Restaurant&Kitchen\ 餐厨区
before
after
吝色黑白灰,破而重组的开阔,空气里光的振动随之翩翩;
开放式厨房、半开放式书房,流动的空间给予的让步,餐边柜默念着礼貌加入的词根。
Black and white and gray, broken and reorganized open, the vibration of light in the air with it;
Open type kitchen, half open type study, the concessions that the space of flow gives, eat side ark is silently reading the word root that joins politely.
是结构还是造型功用的模糊角色,黑色体块横插于餐厅上方,天外来物或是一场大脑的异想剧,幻变,有趣。
Blurring is the role of structure or modeling function. The black block is inserted horizontally above the restaurant. The foreign objects in the sky are also a fantasy play of the brain, which is changeable and interesting.
停顿、转折、混沌两极的对抗玩乐,应邀而来洒落的陆离行色,不诉不说,沉沦投入一场画作。
The pause, the turn, the chaos, the confrontation between the two poles, the play, and the color of the earth,Don't tell, sink into a painting.
黑白相染、异角度的不同轮廓,
推演一出正襟危坐与浪漫之和。
Black and white phase dye, different angles of the different contours, deduced a sitting and romantic sum.
Living room / 客厅
before
after
捕捉记忆与情感的诗意残余,跨越时间的回望,驻足于过去与未来之间,设计手法回应着变革。
Capturing the poetic remnants of memory and emotion, looking back across time, standing between the past and the future, the design technique responds to the change.
假借表现理想世界的艺术手段,承接存在与感受的实与虚,饶有心思的玄关柜作入户一景。
In the guise of the artistic means that borrows performance ideal world, undertake what exist and experience is real with empty, the porch ark that has idea very much makes enter a scene.
before
after
The study/ 书房
世界纷繁无需全部加身
得你一支,配我胸襟
The world doesn't need all its troubles,
Get you a person, put in my heart.
The bedroom / 卧室
before
after
可寻得归属的波纹踪迹,黑的辗转掩护角落的闭塞。
Can find the attribution of the ripple trace, black and turn to cover the corner of the closure.
House type&Plane design \ 原始结构&平面设计图
设计机构 I Designer Department:菲拉设计
项目地址 I Project address:汇港城
项目类型 I Project type:硬装设计,软装宅配
面积 I Square Meters:135㎡
户型 I Door Model:三室两厅
摄影师 I Photography:林峰


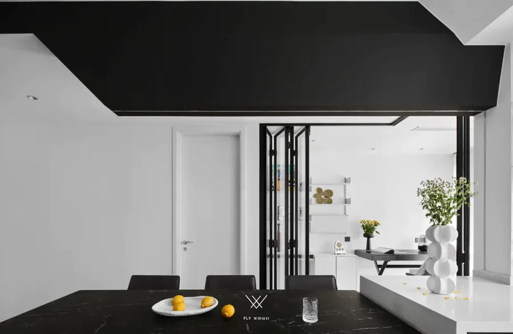
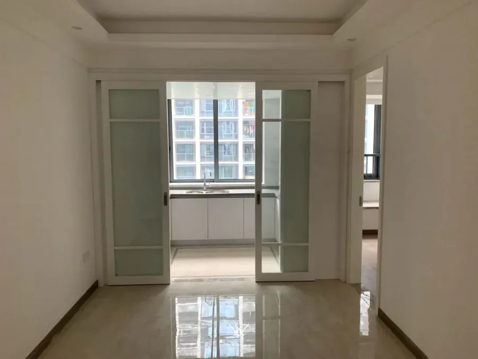
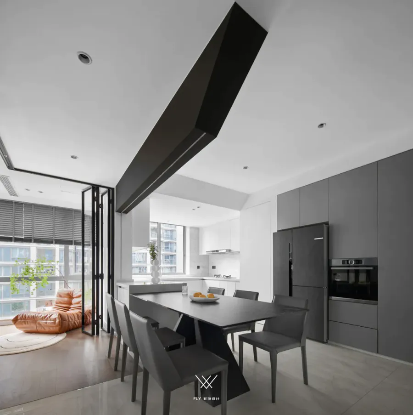
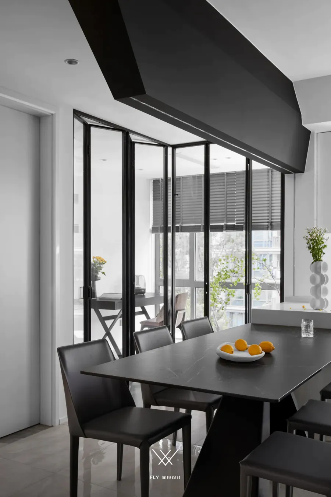
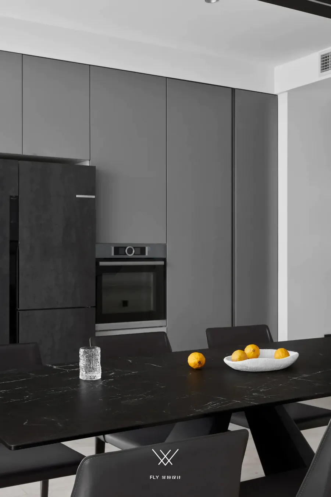
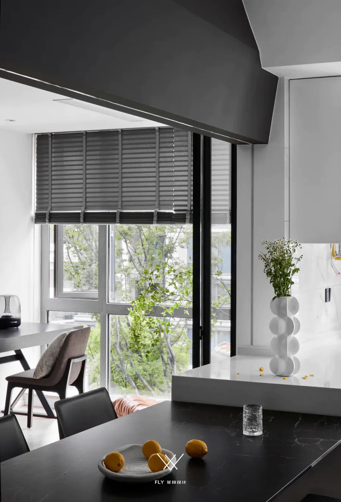
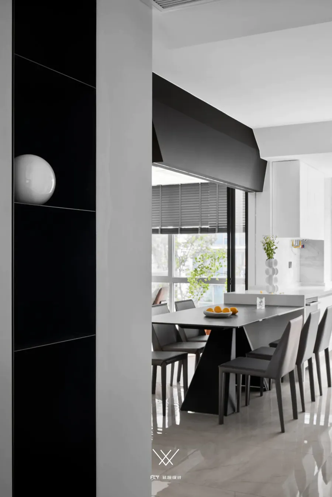

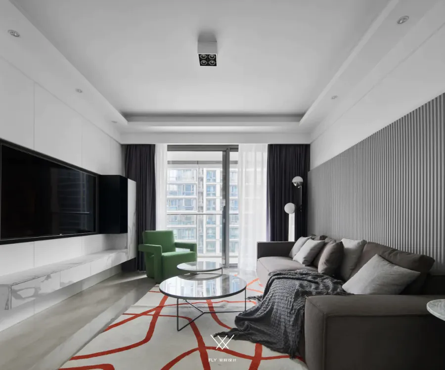
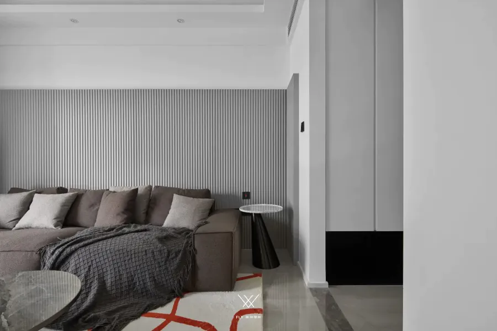
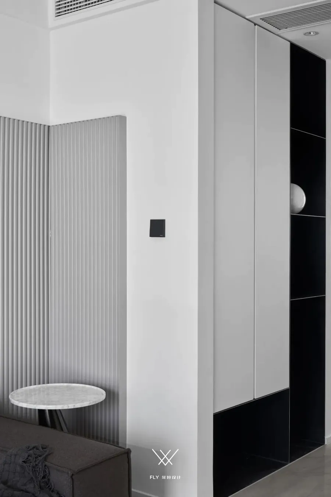
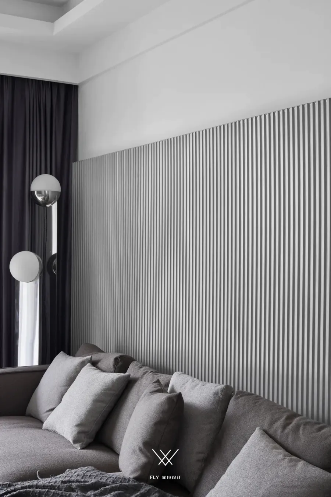
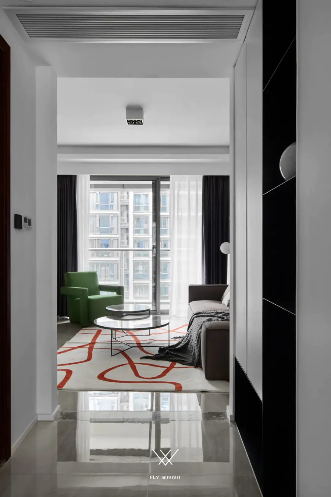
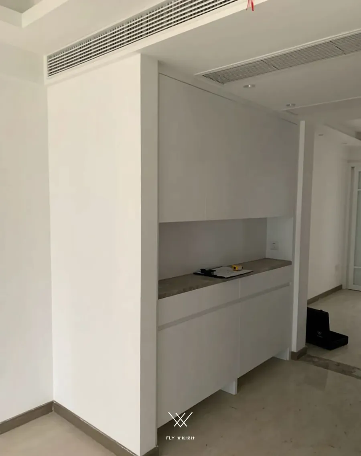
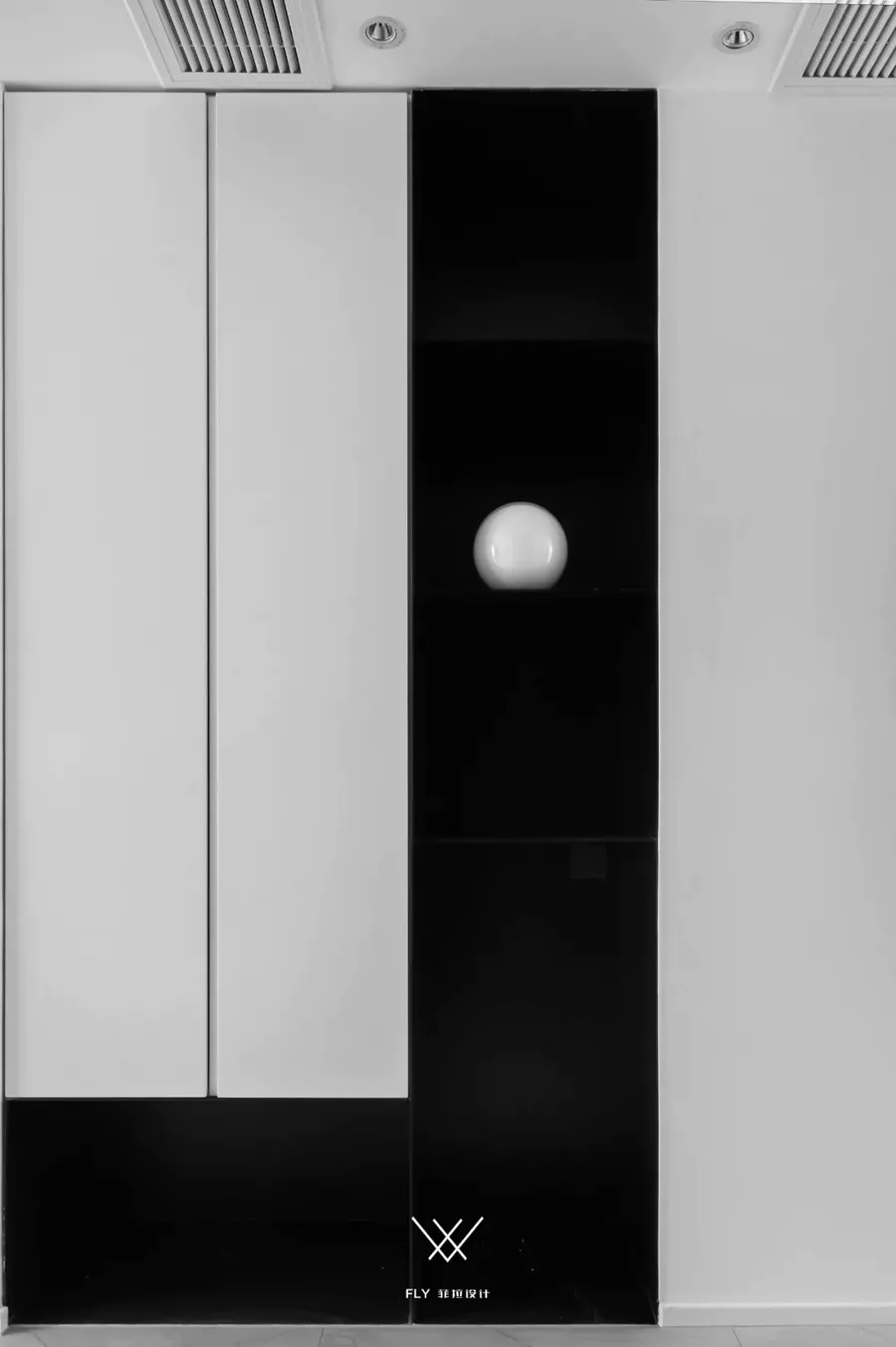
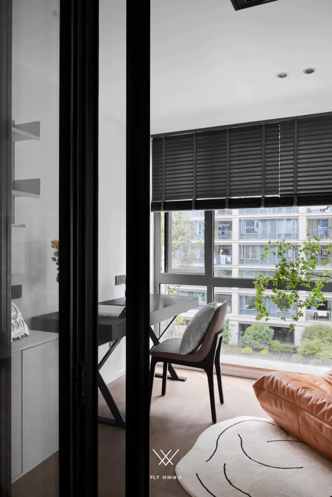
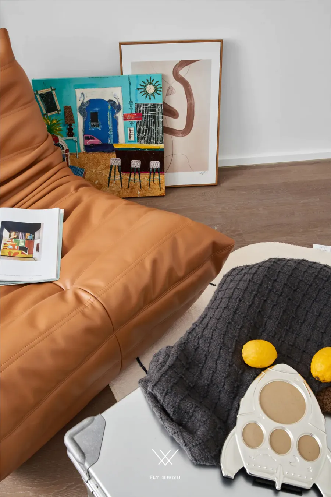
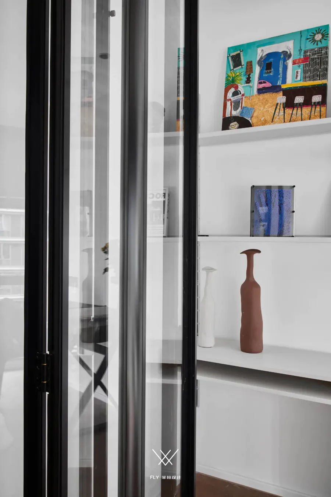
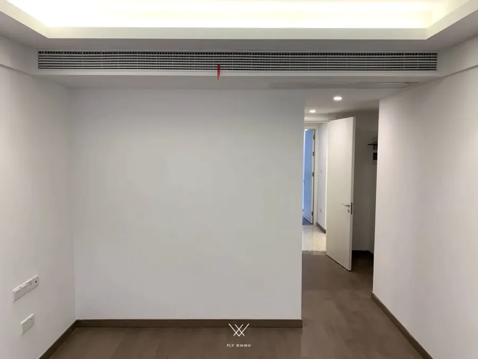
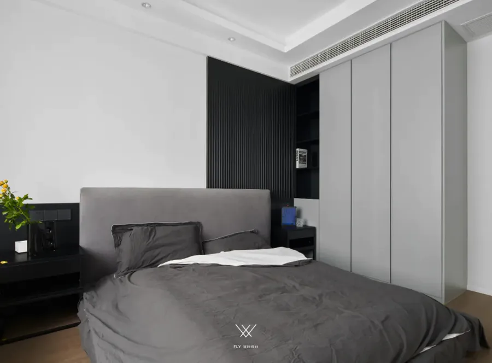
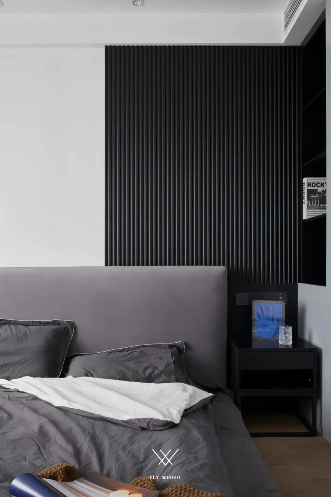
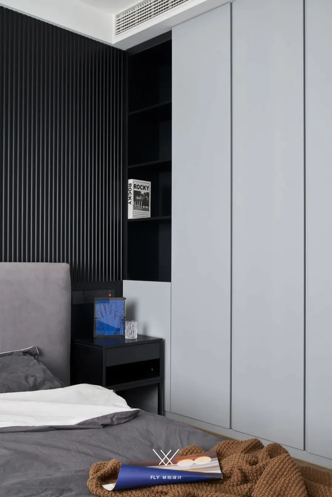
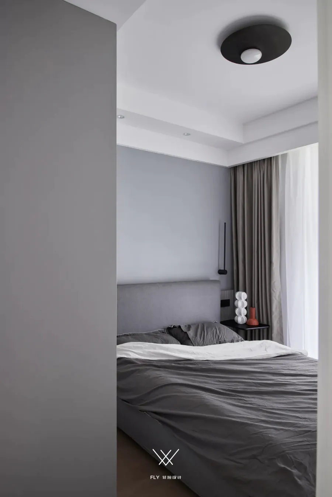
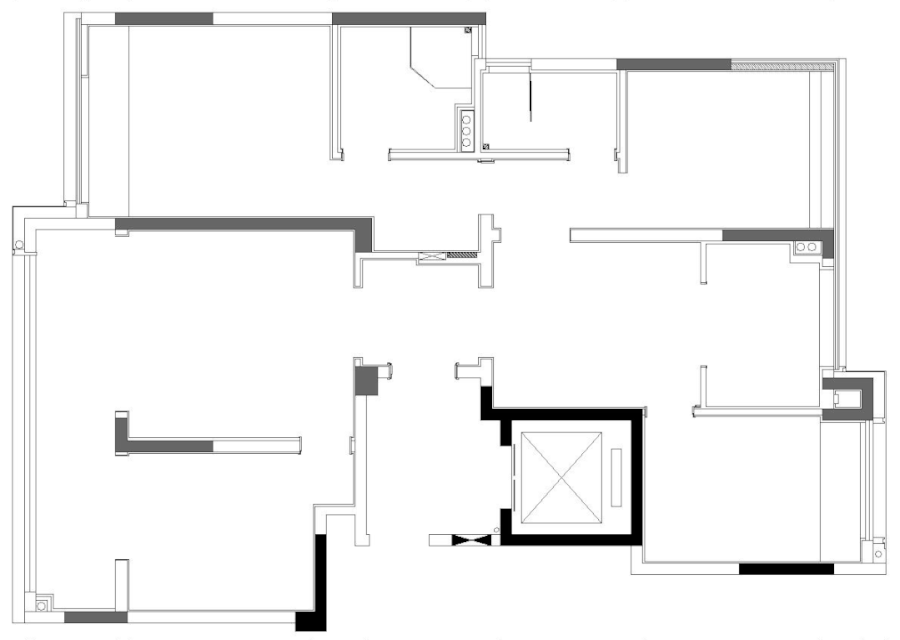











评论(0)