# 让有想法的人住在有想法的屋子里 #
THE HOME THE OWNER屋子,屋主
——
1F原始户型图
1F平面布置图
2F原始户型图
2F平面布置图
❶将厨房餐厅以及客厅整体打通,减少遮挡,让空间变大。
❷打通空间后原来两根钢架的承重柱略显尴尬,用木质格栅完美规避,让其显得不是那么的突兀。
Hally
玄关
LOFT的户型玄关处层高在线,在不浪费空间的原则上于玄关柜体上方做了30格收纳柜,加装暖色灯带,可以作为屋主的手办墙,达到收纳兼装饰的效果。
The floor of the loft’s porch is online. On the principle of not wasting space, a 30-segment storage cabinet is made above the porch cabinet, and warm-colored light strips are installed, which can be used as the homeowner’s hand-made wall to achieve the effect of storage and decoration .
Living Room
客 厅
1楼由于层高的限制没有吊顶,干净简约的无主灯设计配合恰到好处的灯光布置,开灯时整个家变成了暖橘色,温馨自然、简约清新,门外纷纷扰扰,门后清闲自在的家更能给人归属感。
There is no ceiling on the first floor due to the limitation of the height. The clean and simple design without the main lamp matches the proper lighting arrangement. When the lights are turned on, the whole home turns into a warm orange color, warm and natural, simple and fresh, disturbing outside the door, and relaxing behind the door Your home can give people a sense of belonging.
打通餐厅与客厅后整个空间显得开阔通透,动线也更加简单有序。木饰面的隐形门后是一个小型的储藏间,木饰面让空间多了一些层次感,避免了单调。
After opening the dining room and living room, the entire space appears open and transparent, and the movement lines are more simple and orderly. Behind the invisible door with wood veneer is a small storage room. The wood veneer gives the space more layering and avoids monotony.
Dining Room
餐 厅
承重梁隐藏在特别的格栅之中,一招“偷梁换柱”巧妙地将日式元素和尴尬的承重结构结合,与此同时增添了一丝趣味性。
The load-bearing beams are hidden in the special grille. The trick of "stealing the beams and changing columns" cleverly combines Japanese elements with the awkward load-bearing structure, and at the same time adds a touch of fun.
餐厅以吧台的形式展现,两盏日式味十足的餐灯将氛围感拉满。
The restaurant is displayed in the form of a bar, with two Japanese-style dining lamps filling the atmosphere.
收藏是一种情趣,无论是手办、相机还是杯子,都是给生活增添乐趣的方式。
Collection is a kind of fun. Whether it is a hand, a camera or a cup, it is a way to add fun to life.
Kitchen
厨房
和吧台一起,组成了U型操作台,不大不小的厨房却格外温馨。
Together with the bar counter, it forms a U-shaped console. The kitchen is not big or small but it is very warm.
Master Bedroom
主 卧
2楼的主卧延续日式简单自然的风格,不多修饰,木质家具和纯色的床品在暖光的映射下别有氛围。
The master bedroom on the second floor continues the Japanese simple and natural style, without much decoration. The wooden furniture and solid-color bedding have a unique atmosphere under the reflection of warm light.
Work Area
工作区
楼梯下方也是可利用的空间,一分为二做成收纳区和功能区。
The space below the stairs is also usable, which is divided into two into storage areas and functional areas.
Toilet
卫生间
1楼的客卫小而精,竖条的白色瓷砖拼贴搭配日式推拉门,瞬间提升格调。
The guest bathroom on the 1st floor is small and sophisticated. The vertical white tile collage with Japanese sliding doors instantly enhances the style.
Toilet
阳台
能看到江景的阳台是个品茶喝酒的惬意地,或种花赏景,或与三五好友小聚,偶尔过一过慢生活。
The balcony with a view of the river is a pleasant place to enjoy tea and wine, or plant flowers to admire the scenery, or hang out with friends of three or five, and occasionally lead a slow life.


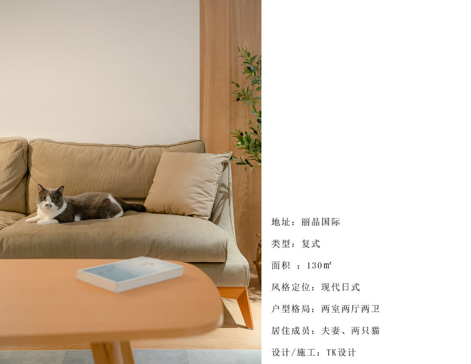
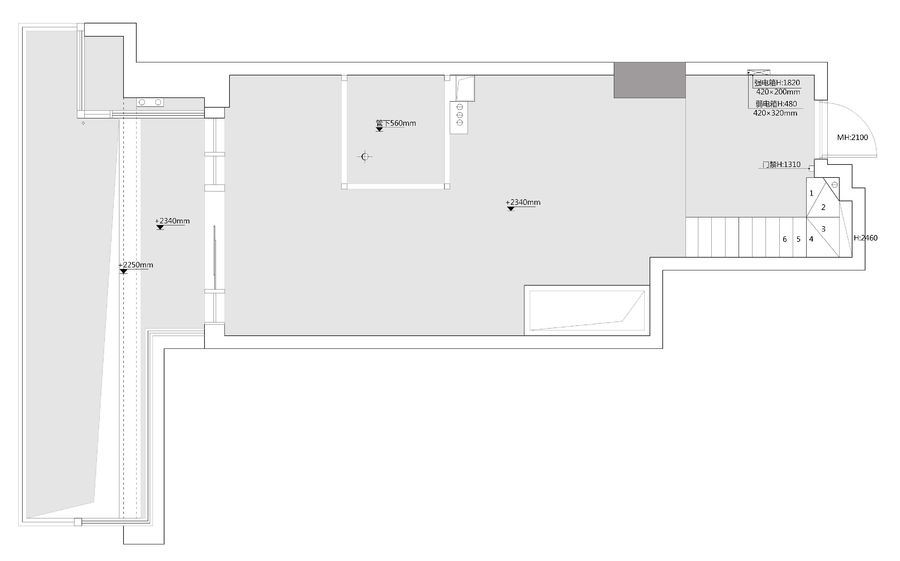
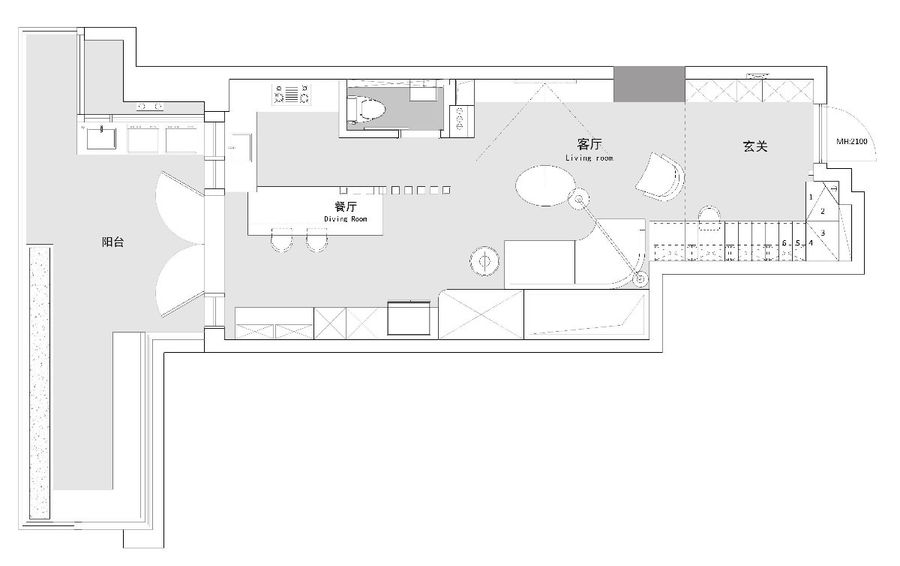

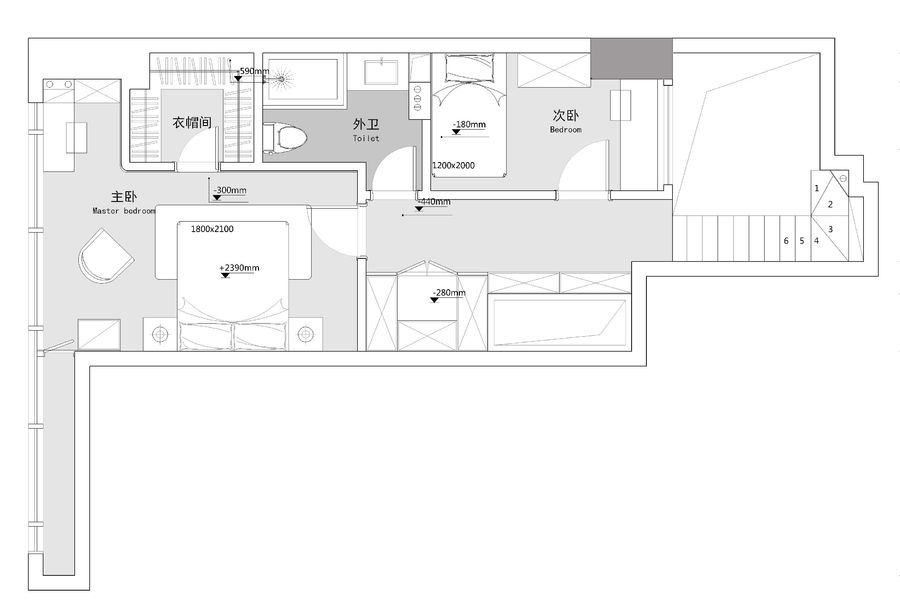
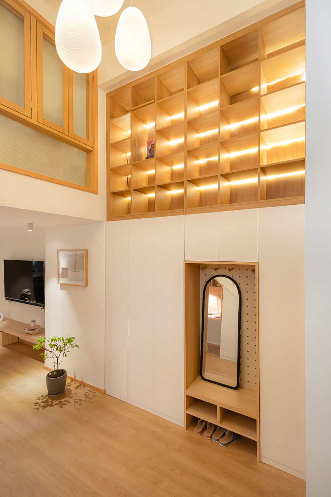
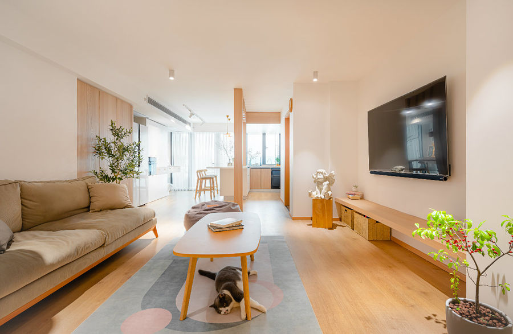
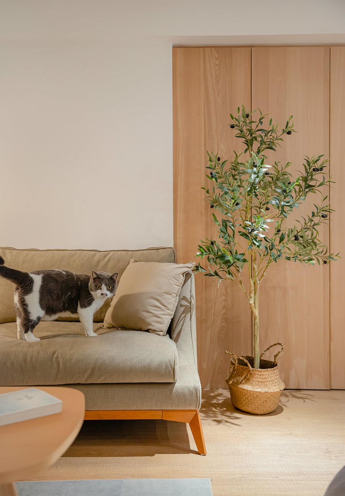
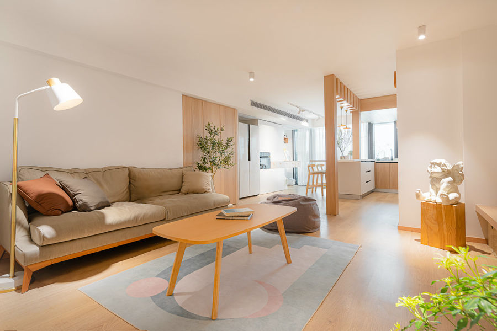
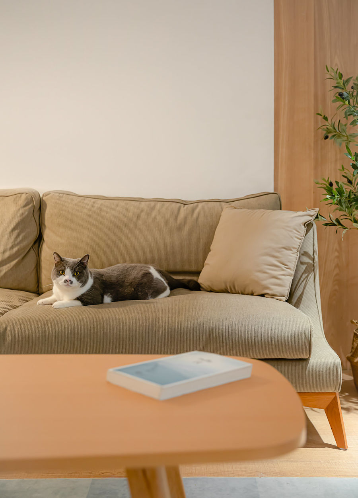
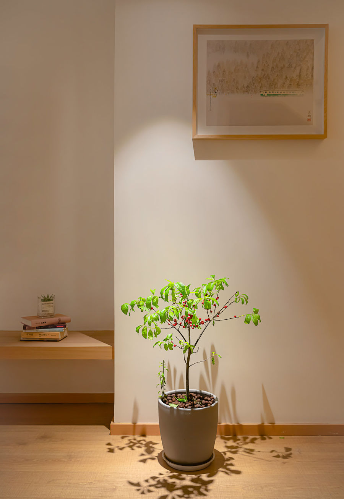
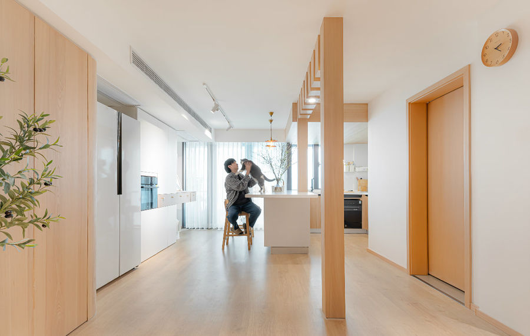
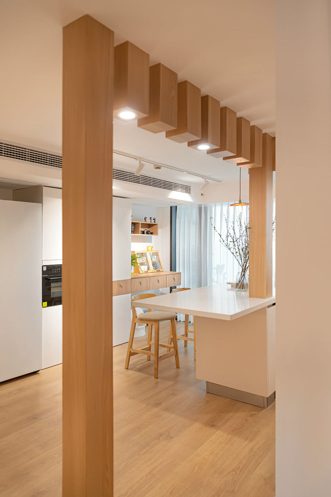
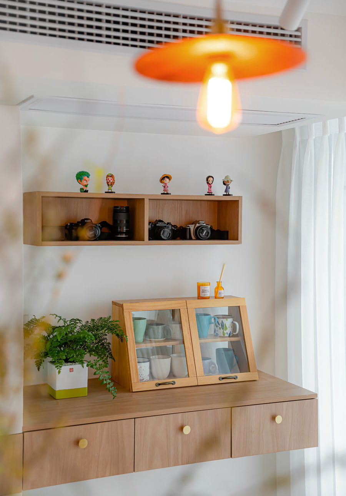
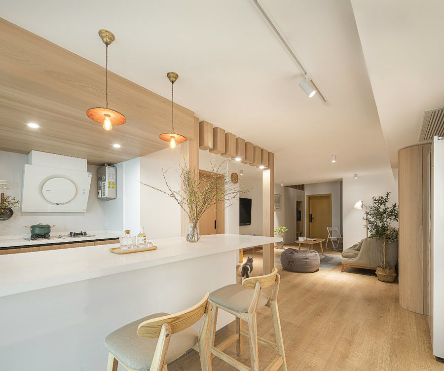
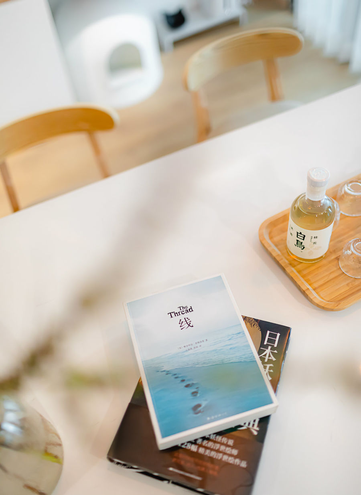
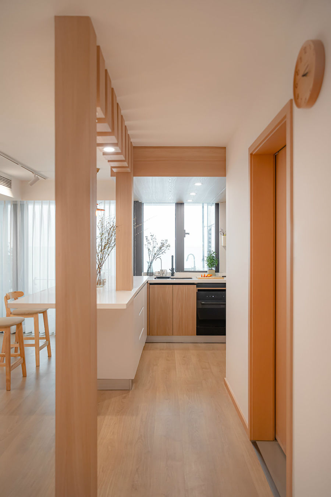
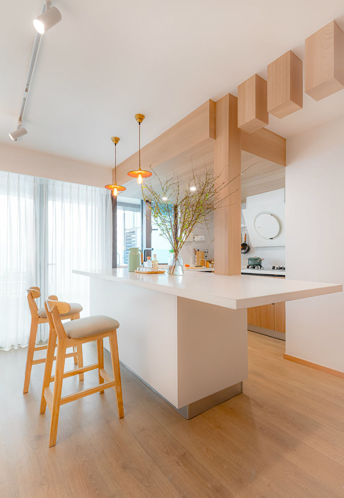
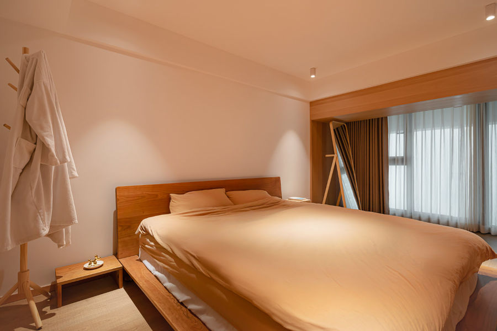
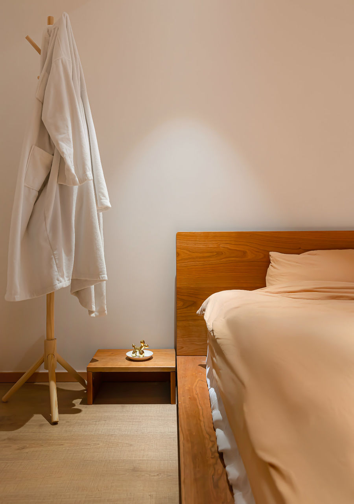
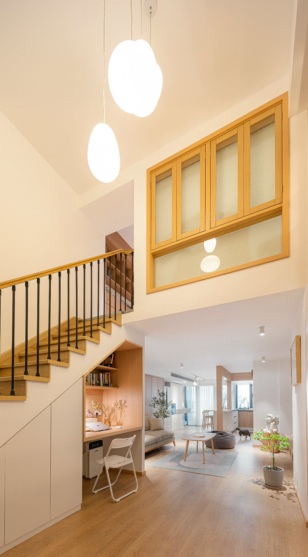
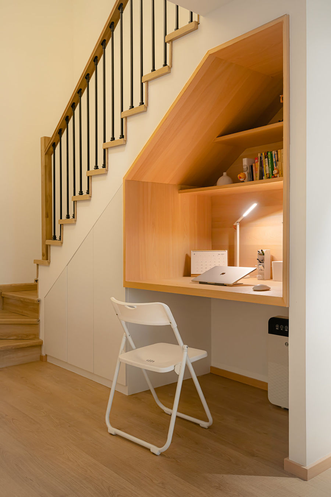
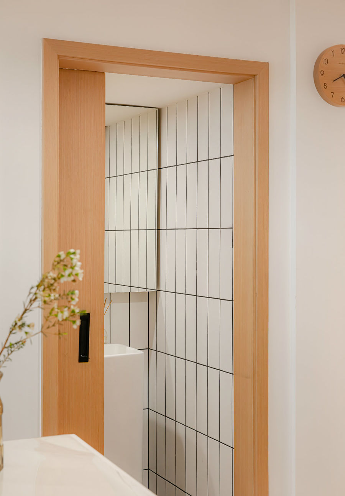
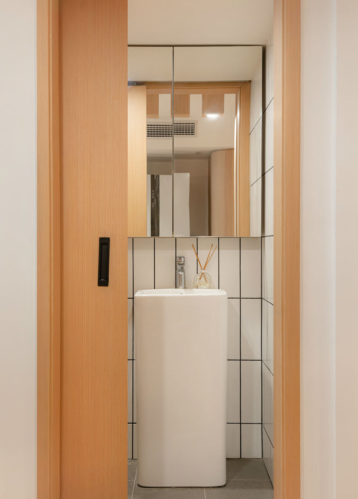

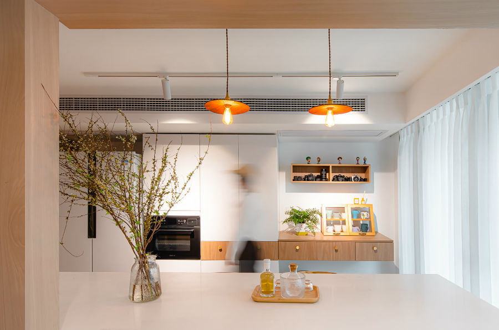











评论(0)