「 Egret 」
科学与艺术的融合者
Balancing Art and Science - One Space Design
“重要的不是我把握自然,而是我与它一同生活”这是毕加索曾说过的一句话。时常感受城市的喧嚣后大多数人更加向往的是来自自然的宁静与平淡。将自然融入生活,如飞鸟一般自由自在。
"The important thing is not that I grasp nature, but that I live with it." This is what Picasso once said. After feeling the hustle and bustle of the city, most people would like to go back to the nature as free as a bird.
大面积的留白,木制元素的加入,整个空间干净又通透。没有过多颜色的掺入,用最朴素的方式呈现出一种临近大自然的最真实感受。
Large areas of white space and the addition of wooden elements make the entire space clean and transparent. Without the incorporation of too much color, it presents the most authentic feeling of being close to nature in the simplest way.
木制餐桌与顶面的木条装饰相呼应,阳光透过木条与木条之间的距离照射在餐厅里,享受美食的同时也享受着大自然带来的温暖。
The wooden dining table echoes the wooden slats on the top surface. The sun shines through the distance between the wooden slats. While enjoying the food, you can also enjoy the warmth of nature.
主卧室地面抬高采用地台上面放置床垫的方式来减少空间压迫感增加舒适度,合理的利用空间摆放衣柜,有限的空间内最大化的储存衣物。
The floor of the master bedroom is raised to reduce space pressure and increase comfort. Use the space to place the wardrobe reasonably, and maximize the storage of clothes in the limited space.
儿童房阁楼空间采用玻璃窗来进行隔断,将阁楼的采光做到极致,同时利用矮小窗下作为储物空间。
The attic space of the children's room is partitioned by glass windows to maximize the lighting of the attic, and at the same time use the low window as a storage space.
放下平日里琐碎的事物,去感受一切最真实的美好与热爱。
Let go of the trivial things in daily life and feel all the truest beauty and love.
餐厅与厨房的隔断处留有一个洞口使两个空间有了互动性,父母在厨房准备着美食,小朋友在餐厅摆弄着碗筷,一家人各自忙活着却又能感受到彼此的陪伴。
There is an opening in the partition between the dining room and the kitchen to make the two spaces interactive. Parents prepare food in the kitchen, children play with dishes in the restaurant. The whole family is busy but can feel the heart from each other.
地面抬高的方式,将空间划分出来,在这个休闲区随处席地而坐,读上一本有趣的书籍,风轻轻吹动着轻盈的窗帘,耳边传来婉转的旋律,营造出一种轻松舒适的“度假”氛围。
In the leisure area, we can sit casually, reading a book and enjoy the beautiful melody brought by the gentle breeze, creating a relaxed and comfortable "vacation" atmosphere.
项目 / 名称
Project Name / Egret
项目 / 面积
Project Area / 185.5㎡
项目 / 时间
Project Time / 2021年
设计 / 成都壹阁设计
Design / ONE SPACE DESIGN
设计 / 创意总监
Creative Director / Denny Ho & 钟莉
设计 / 设计总监
Design Director / 李姝霖
摄影 / 八尺口
Photographer / 八尺口



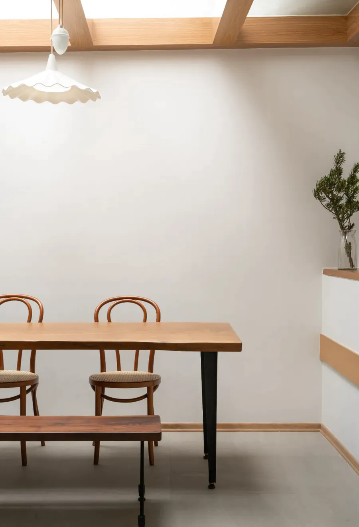
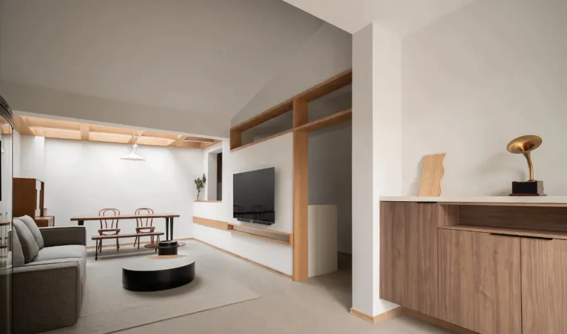
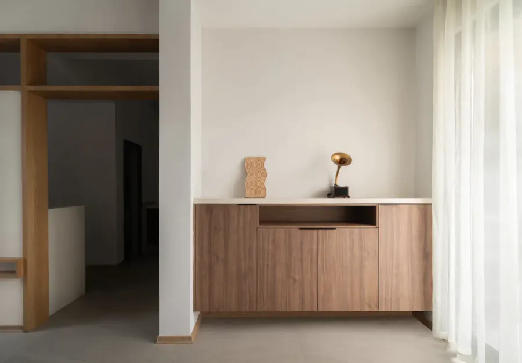
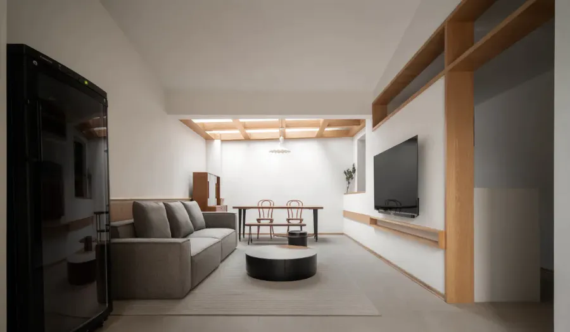
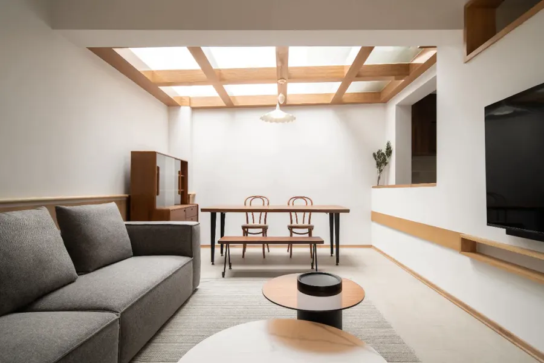
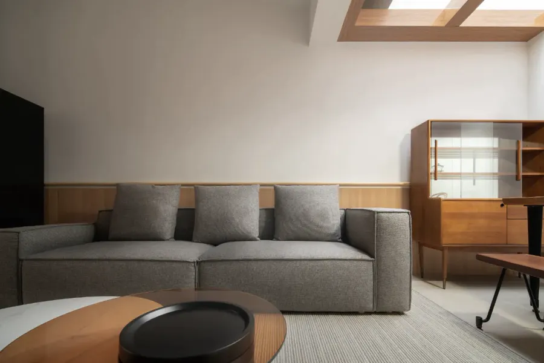
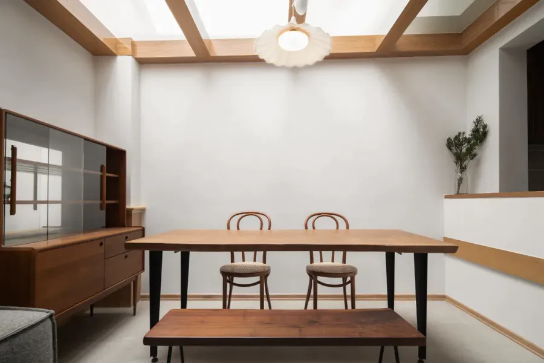
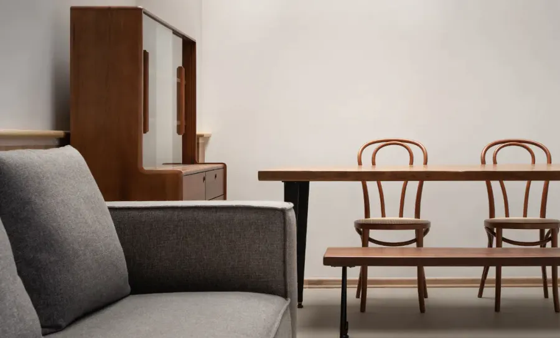
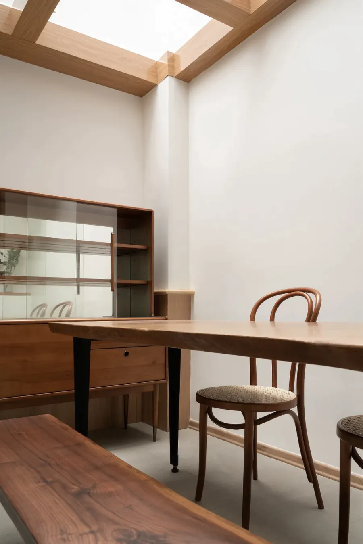
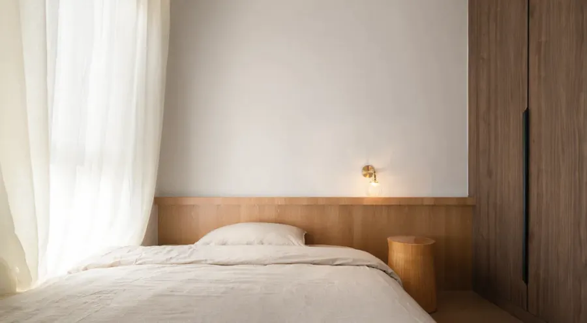
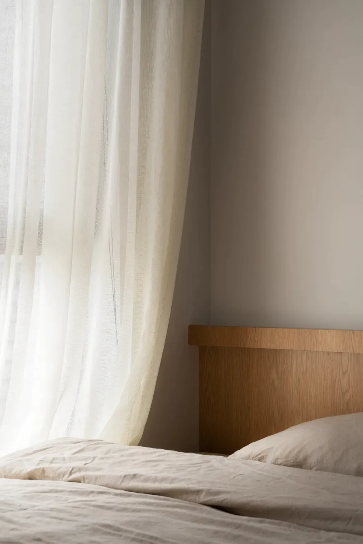
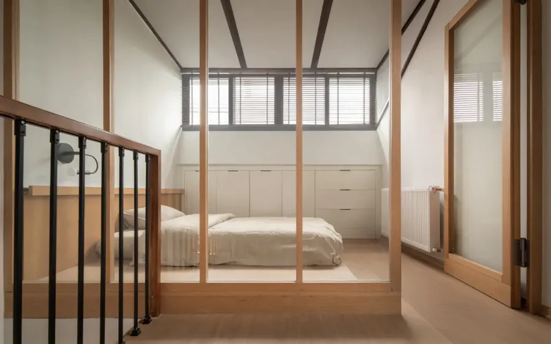
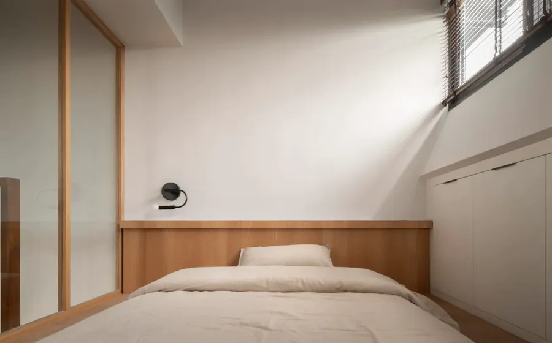
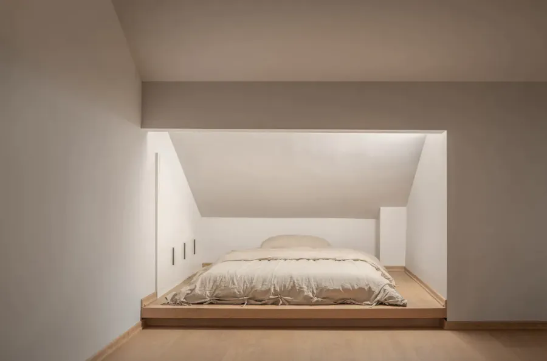
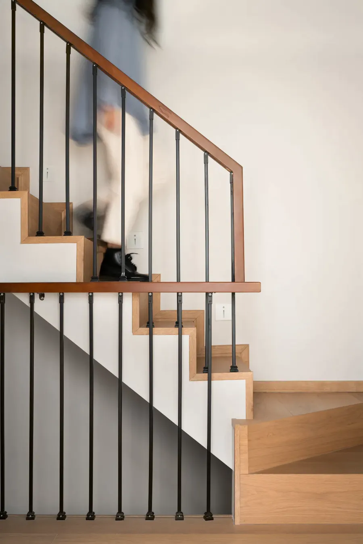
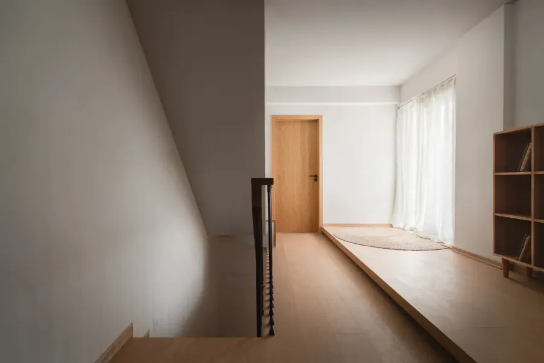
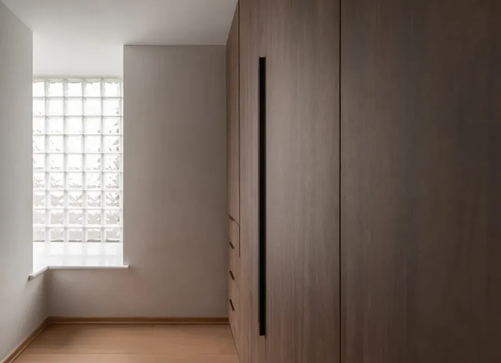
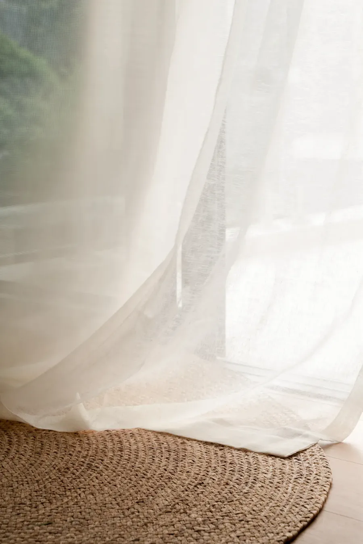
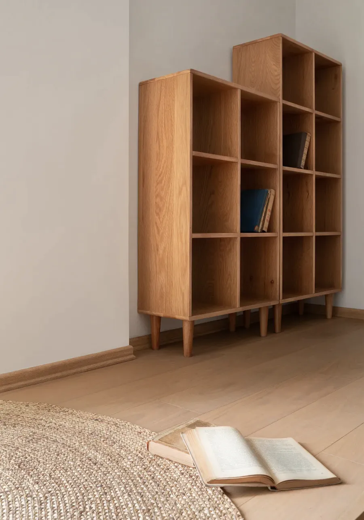
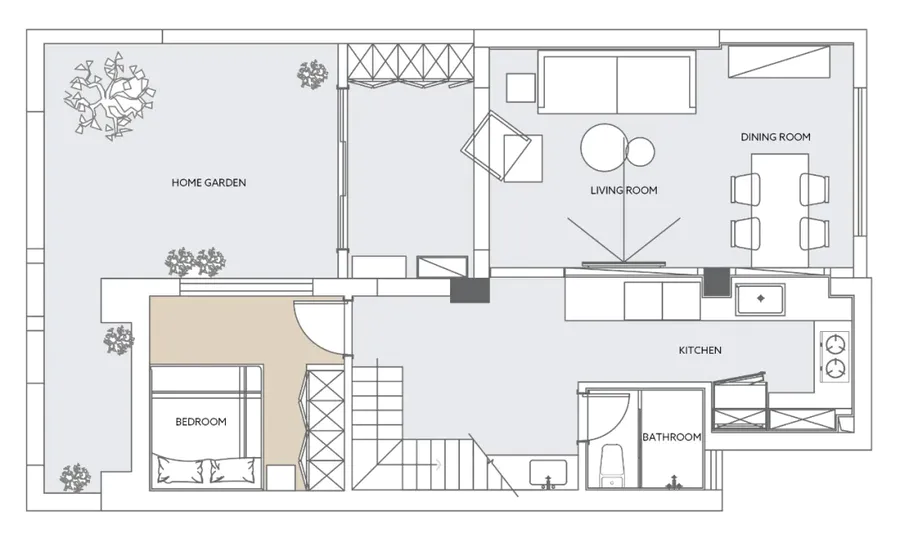
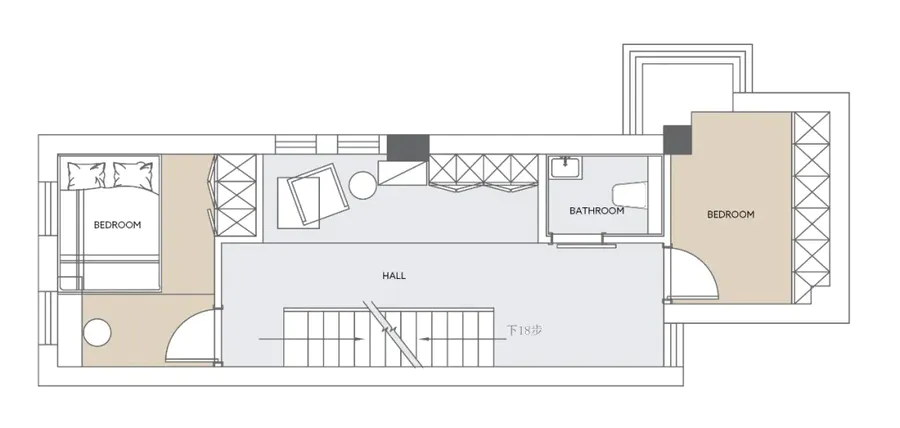
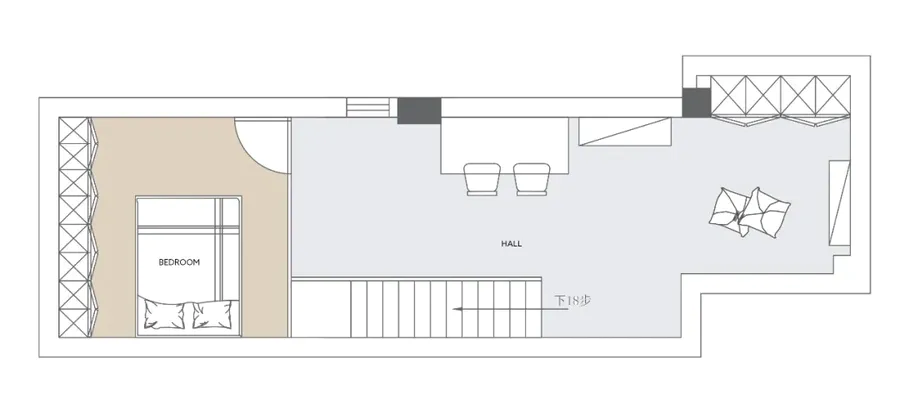
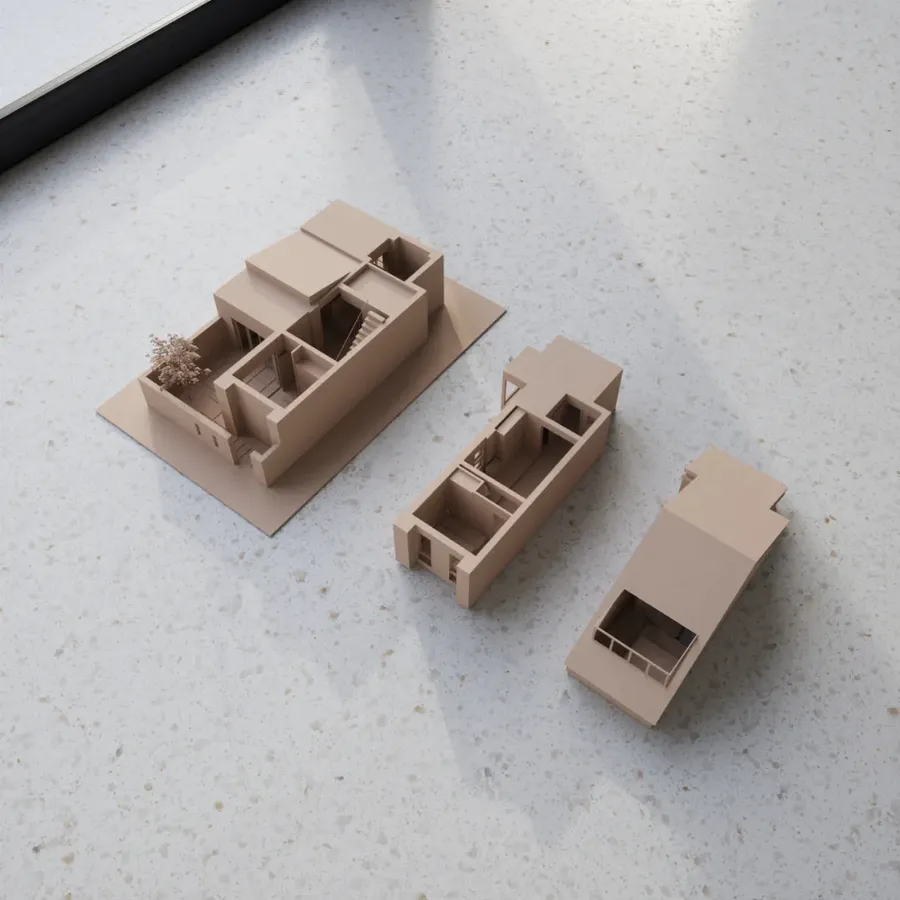











评论(0)