每个人都经历过几次逃课,而大家经常聚集的地方是网球场、更衣室、游泳池等,这些也是Libe旗舰店设计的灵感来源。项目所在区域有许多大学,热闹欢快的氛围是这里的一大特色,Libe旗舰店也由此诞生。Everyone has a few times skipping class. The spaces where “we” often gather – tennis courts, locker rooms, swimming pools, etc… are the construction’s design inspiration. The bustling, cheerful atmosphere is a characteristic feature of this project’s location – the area has many universities. Because of that special feature, the Libe ‘Flagship store was born.
▼空间概览
设计师以Libe品牌传递给年轻人的活力和青春为目标,在复古色调的背景上融合各种颜色、线条与形状,在空间中创造趣味并提升品牌价值。建筑立面的灵感来自于复古立方体,这些立方体由表面涂效果漆的红色柱形钢制成。We want to aim at the dynamic and youthful as the ‘Libe brand’ is giving young people. Combining colors, lines, shapes on a retro color background creates fun in the space and enhances the product’s value. Our construction’s facade is inspired by retro cubes made of red post-shaped steel covered with an effect paint.
▼店铺外观
▼立面上的复古立方体元素
▼细部
在入口处,设计师用鲜艳的色彩改变Libe品牌的常规形象,以网球场为灵感将地面漆成彩色色块。沿墙悬挂系统位于米白色背景墙上,从而突出产品。移动悬挂设计借鉴了运动器具和固定悬挂系统。Coming into the construction, we want to change the familiar Libe brand’s look with colorful colors; the tennis court-inspired floor is cut out of color. The hanging furniture system along the walls is placed on an off-white color background to highlight the product. Our mobile hanging design is inspired by products containing tools in the sports field in addition to the fixed suspension system.
▼从入口望向室内
▼悬挂系统位于米白色背景墙上
▼仰视通高门厅
在收银区域,设计师借用了仓库形象,使其配有塑料箱和储物柜。一二层通过橙色的楼梯相连,突出主导空间的青春气息,楼梯内部则通过阶梯颜色的变化创造新鲜感。Entering the cashier area, the image we borrowed was a warehouse with plastic containers and storage cabinets. The ground floor’s connecting point and the first floor is a strip of stairs emphasized in orange to show the youthfulness leading in space, inside the staircase creating excitement by the color system moving along the stairs.
▼一层概览
▼丰富的曲线与色彩
▼产品展示区
▼楼梯内部
在楼上部分,设计师参考泳池和绿植给人的感觉,使用马赛克地砖突出欢乐的氛围。Upstairs we want to emphasize the joyfulness with mosaic floor tiles inspired by the feeling in a swimming pool and lush greenery.
▼二层平台
▼马赛克地砖
▼以泳池和绿植为灵感的二层空间
▼拱门划分两侧空间
考虑到试衣间是人们存放物品和改造自己的地方,设计师将这里打造成寄存柜的形式,使顾客走出试衣间,就变身成为派对女郎…The fitting part is a locker – because that’s where people store their belongings and transform themselves, opening up the dresser a bit is turning into a party girl …
▼轴测分解
设计:Red5studio
建筑:红5工作室+本装饰
客户:Libe
合作伙伴:Ben Decor、Jati Tile、Light Art
面积:243m2
地点:胡志明市平成区阮家三114号
照片:DoSy公司


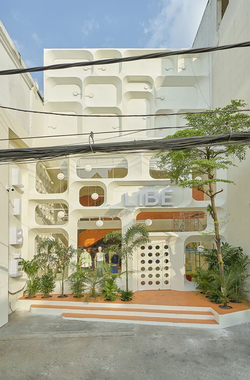
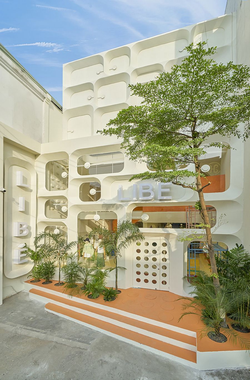
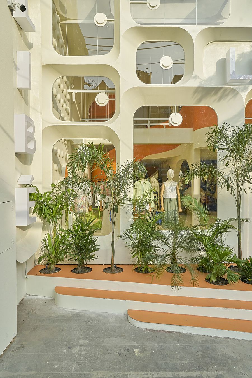
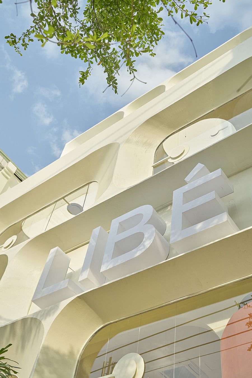
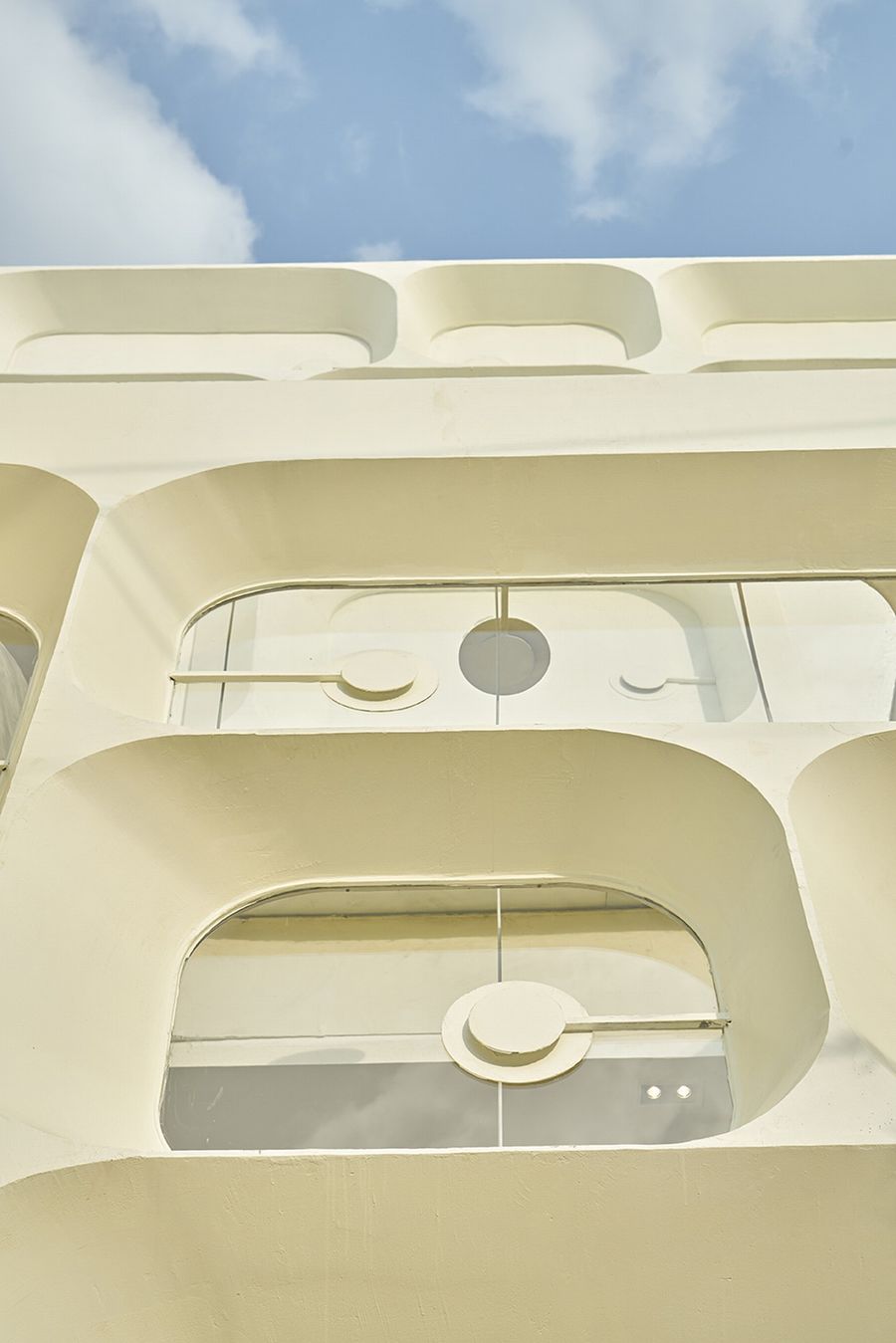
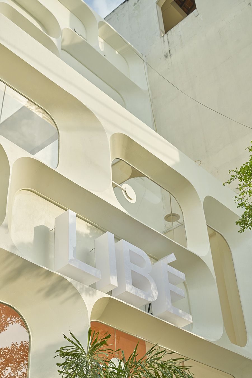
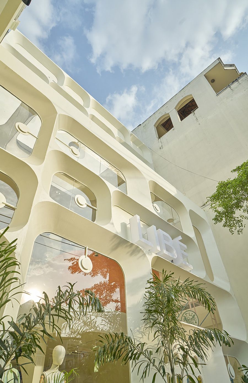
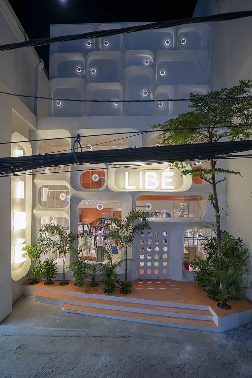
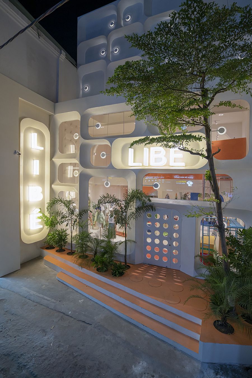
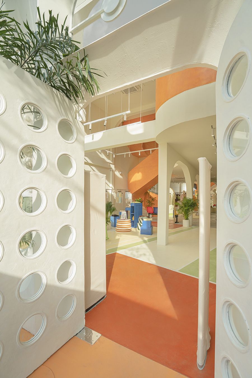
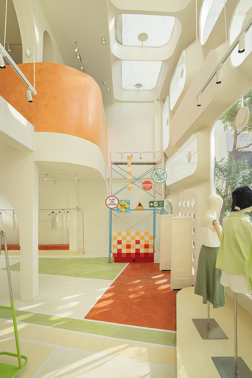
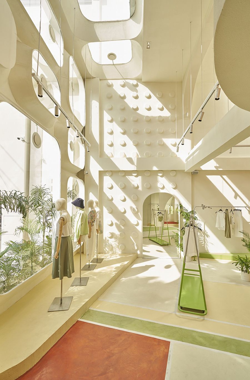
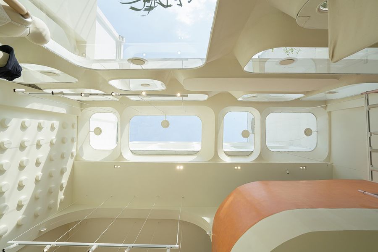
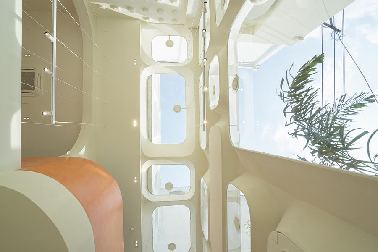
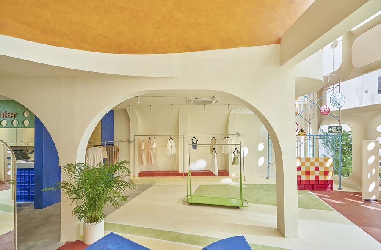
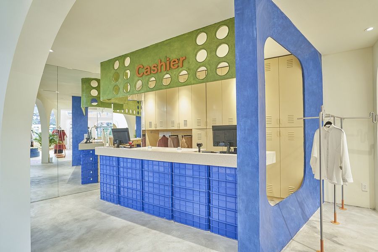
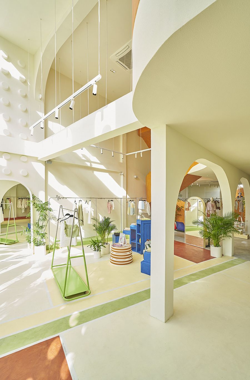
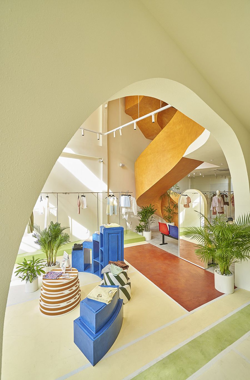
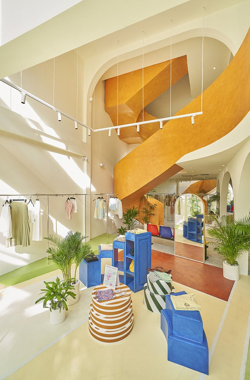
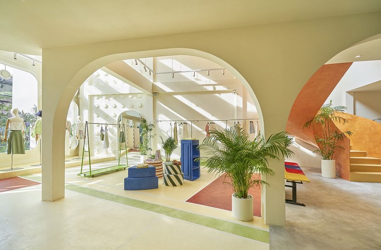
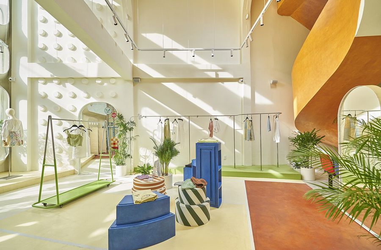
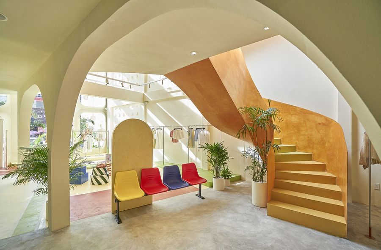
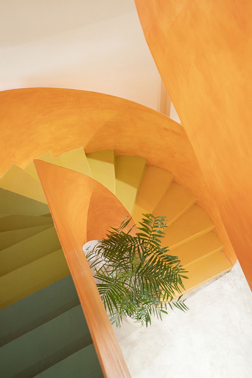
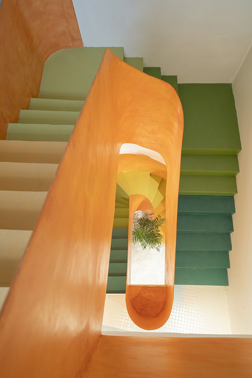
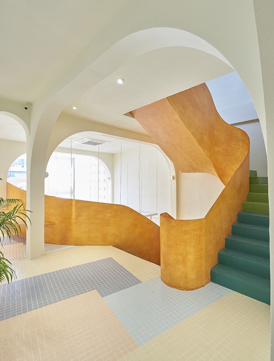
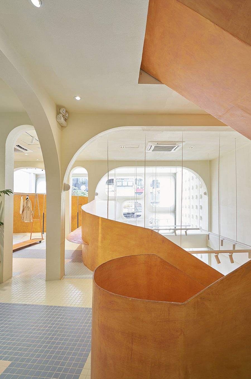
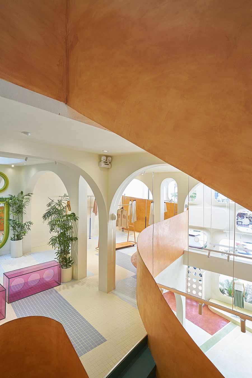
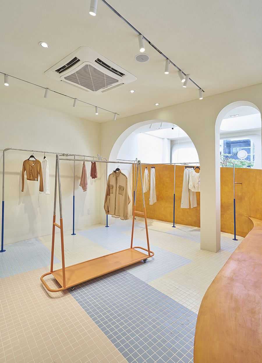
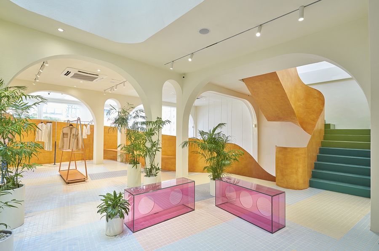
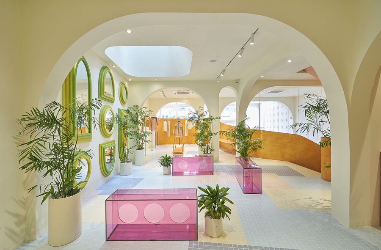
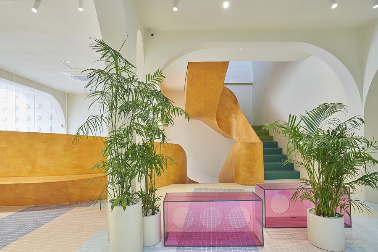
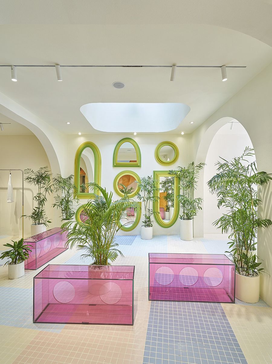
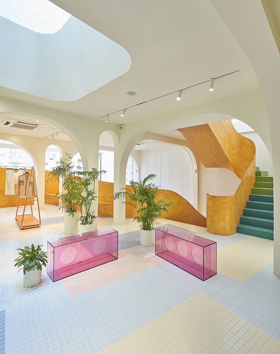
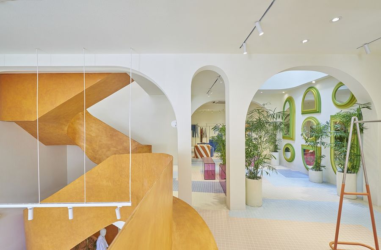
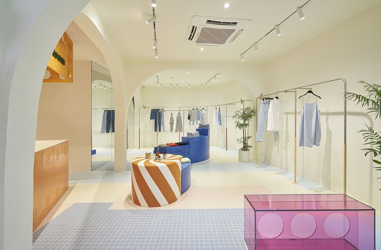
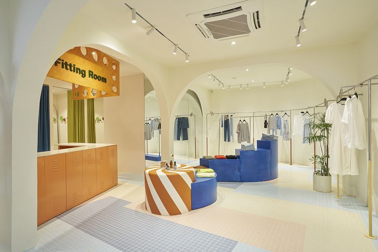
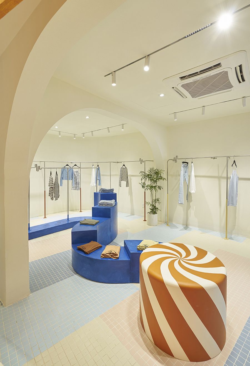
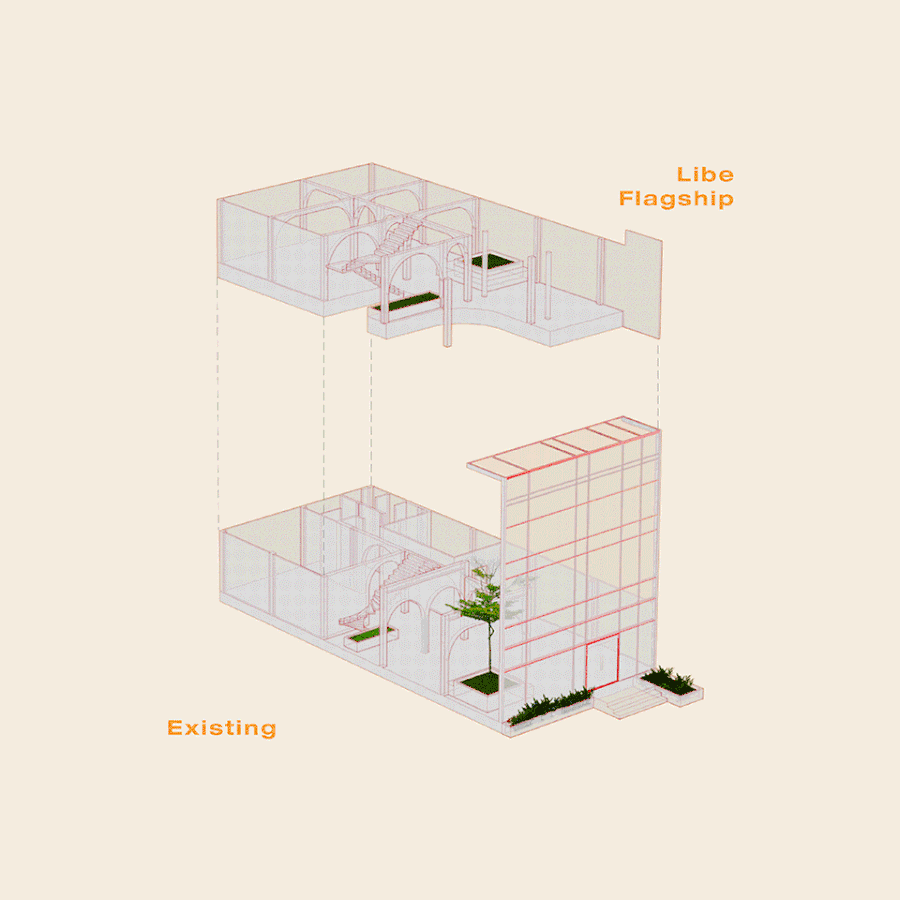











评论(0)