解构
Deconstruction
YS Design service@2021
用极简线条,解构纯粹空间。
Using minimalist lines to deconstruct pure space.
打破原有中轴空间,运用轴线平移方式满足空间功能
Break the original axis space, use axis translation to meet the space function.
尝试着在保留原有空间结构方向的同时,找出新的轴线关系,运用轴线平移的方式使空间功能得到满足。
This paper tries to find out the new axis relationship while retaining the original direction of space structure, and uses the way of axis translation to satisfy the space function.
“解”的方式打破了原有昏暗的中轴空间,让阳光照射到每个角落。“构”的方式在材质上选择鉴于“解”与“构”两者之间,选用了玻璃材质。材料上利用玻璃、钢板、木材、亚克力材质的不同厚度体量和不同材质的质地对比反差,给空间层次一种“干净”、“细腻”的节奏感。
"Solution" of the way to break the original dark axis of space, so that the sun shines in every corner. "structure" in the way of material selection in view of "solution" and "structure" between the two, the use of glass materials. The use of glass, steel, wood, acrylic materials of different thickness volume and texture contrast of different materials to give a level of space a "clean" , "delicate" sense of rhythm.
在整体色彩上应用了石材的黑、顶部的白、微水泥的灰为基调,再通过木色做为媒介使整体色调情绪安静下来,让空间与屋主产生感性的而又放松的氛围。
In the overall color applied stone black, the top of the White, micro-cement Gray as the tone, and then through the wood as a medium to calm the overall tone mood down, so that the space and the owners have emotional and relaxed atmosphere.
引入建筑设计手法,将餐桌与墙体穿插组合,极简美观。
The introduction of architectural design techniques, the dining table and wall interspersed combination, simple and beautiful.
走廊 Corridor
书房对墙体改造,打通客厅与书房的视野,让空间之间既独立又是关联的。
Study on the wall transformation, get through the living room and study of the field of vision, let the space between both independent and related.
主卧 Master bedroom
卫生间 TOILET
原始结构▼
平面方案▼
作品名称 / Deconstruction解构
设计施工 / 壹石设计工作室 One stone design studio
建筑面积 /123㎡
工程地址 / 南京
壹石设计
一间口碑相传的设计工作室
我们的核心价值理念
设计:创新、实用、唯美、细致、环保、极简
服务:诚实,责任、口碑
壹石创建于2016年。
我们的目标是帮业主实现对家的期盼和梦想,让居住者“住的优雅”
在设计上一直坚持实用、唯美,创新为主。
服务坚持口碑铸造品牌,用心服务好每位选择壹石的客户。
公司自创建以来,营造的氛围就是勤奋踏实,做好当下的每一个案子,不断的让更多的作品落地,影响越来越多的业主对家有重新的认知,设计是可以影响和改变生活的。不断影响身边同行坚守在设计的路上,为提升家居审美与家居美学修养做出一己之力。


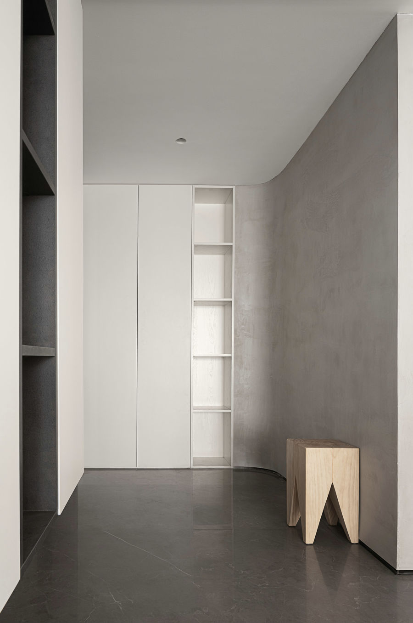
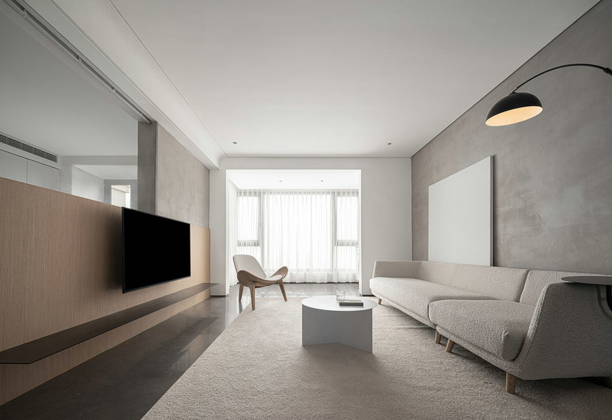
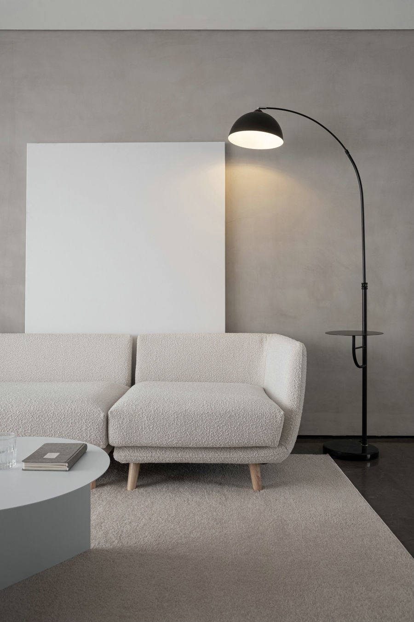

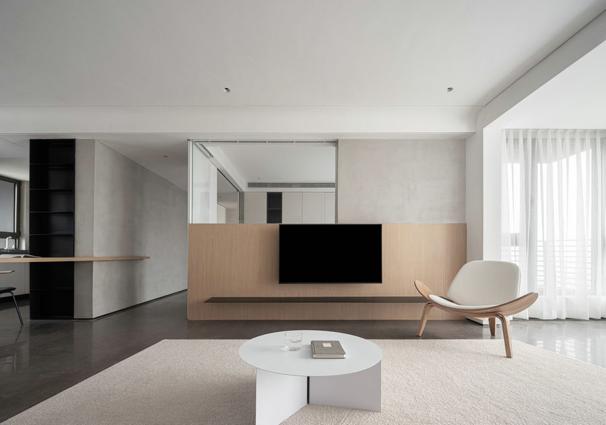
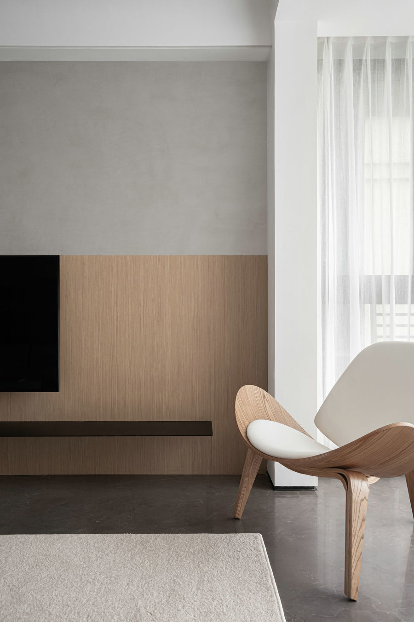
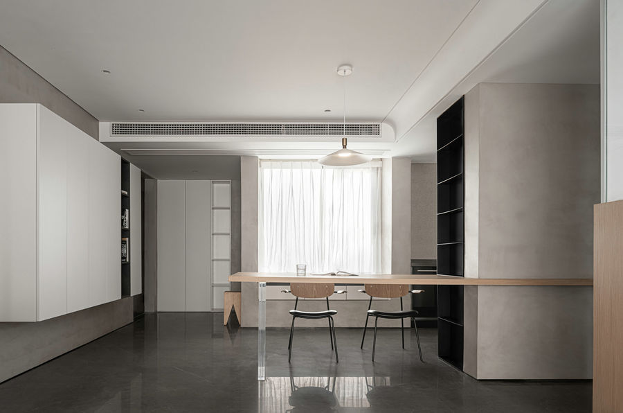
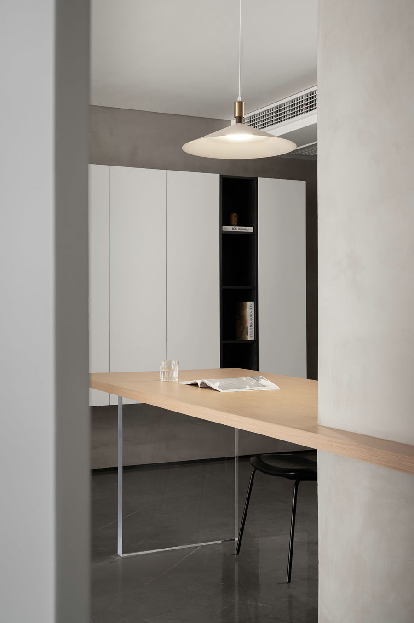
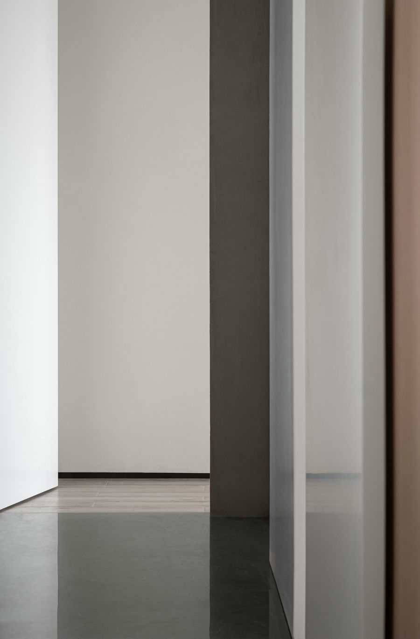
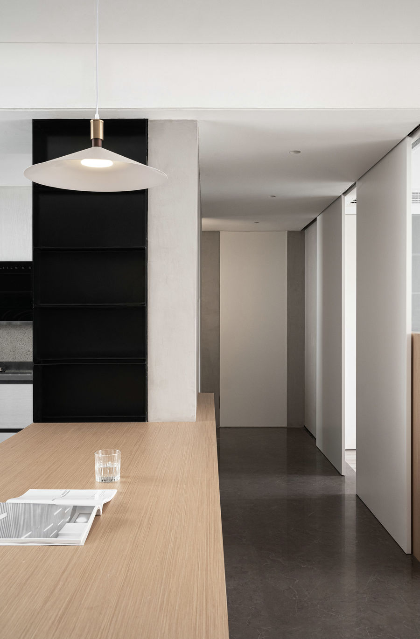
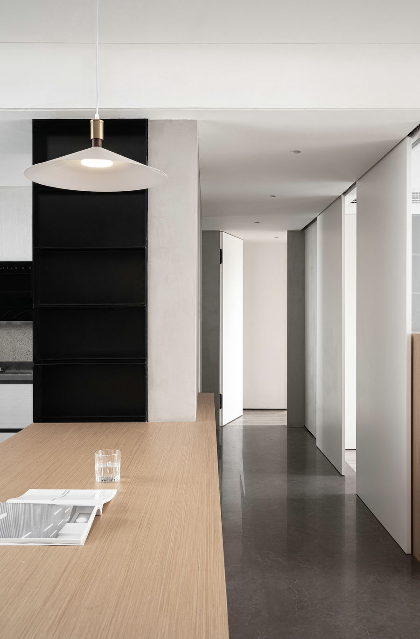
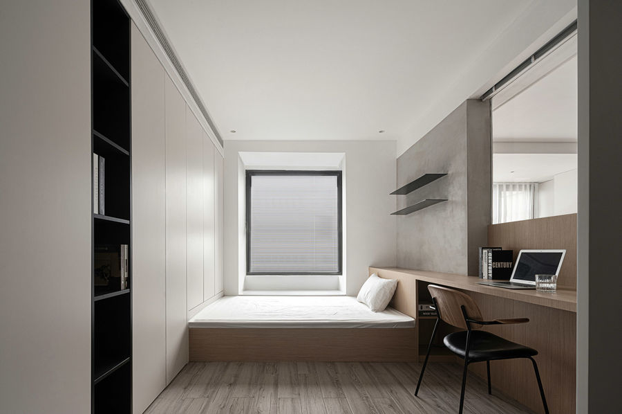
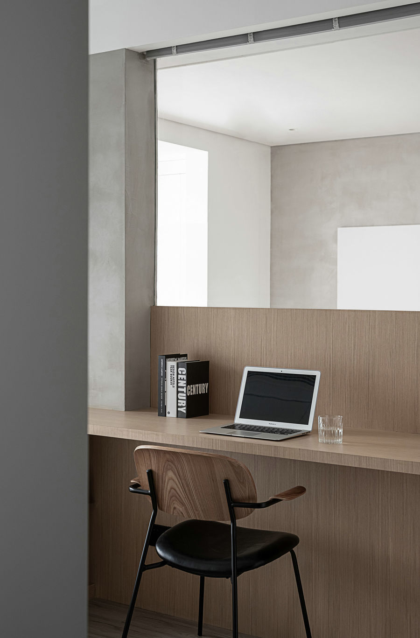
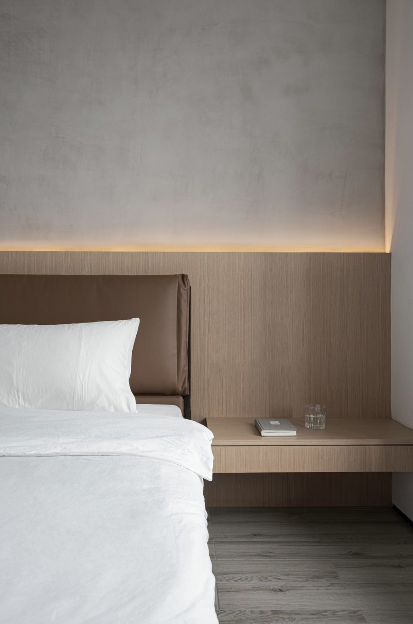
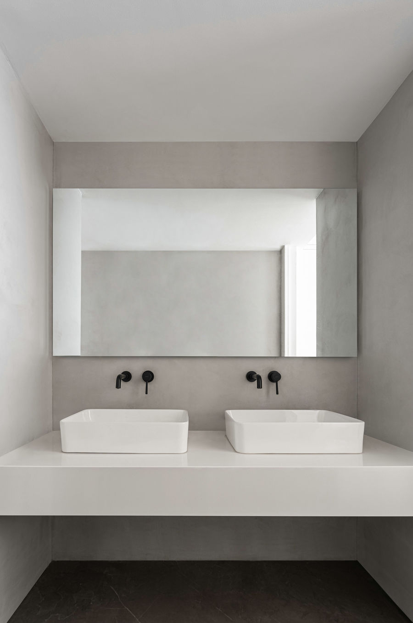
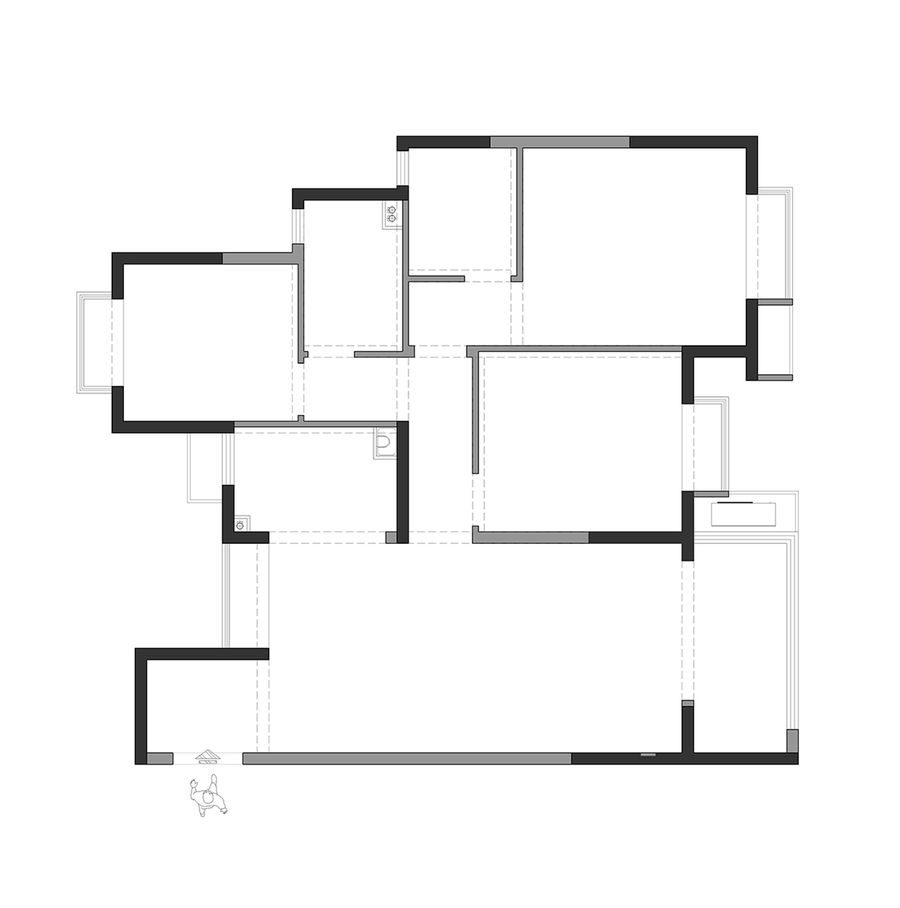
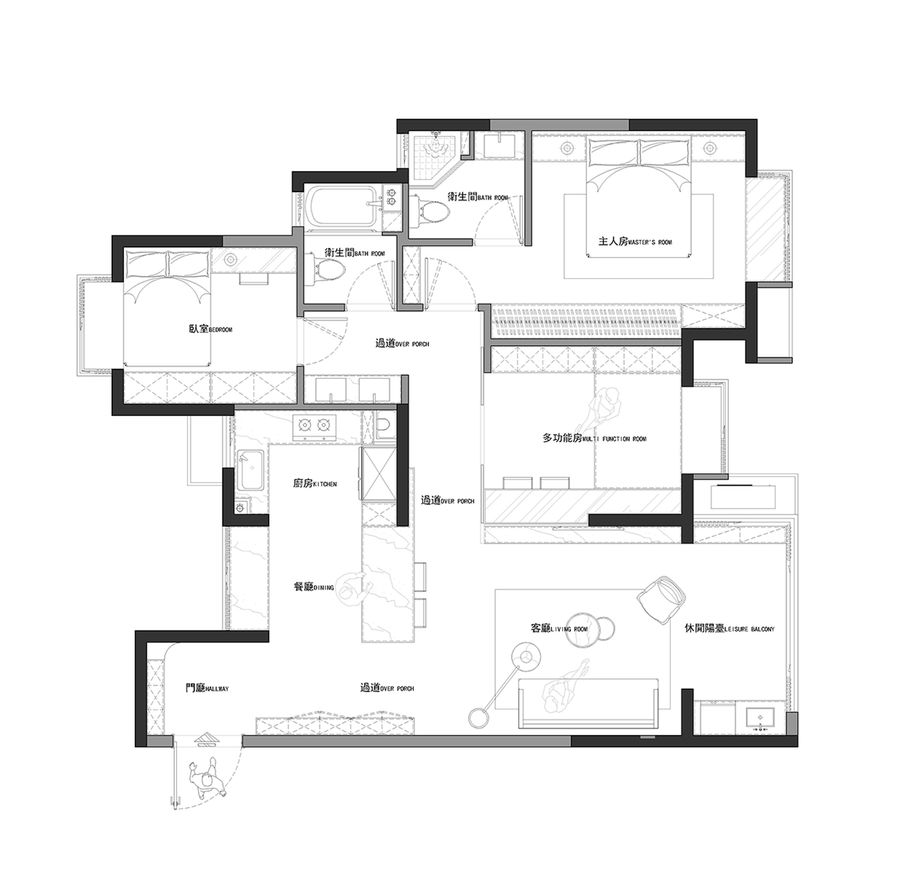











评论(0)