总会有不期而遇的温暖和生生不息的希望
There will always be unexpected warmthAnd endless hope
本案是位于【合肥-蜀熙府】的一套118㎡四室改两室极简风住宅。一家三口与空间、与生活的碰撞,似一场别开生面的折子戏,让人在精神上获得充实饱满的力量。
▲before
▲after
设计说明:
①拆除餐厨区域非承重墙,设开放式厨房、西厨区和开放式工作区。
②横厅增设次卧,阳台一分为二,分别并入客厅和次卧,提高空间利用率。
③主卫一部分并入客卫,双台盆洗手台外移,实现三分离,优化主客卫空间配比。北次卧改为步入式衣帽间。
第一幕 · 破晓
Living room, second bedroom
-
掀开岁月的帘幕,看见隐藏在通透里的生动与斑斓。
I lifted the curtain of the years and saw the vividness and brilliance hidden in the transparency.
结合业主需求,设计师在原本的大横厅里辟出一间房,阳台一分为二,分别融入房内和客厅。次卧隐形门使用极具韵味的深咖色木材,纹理中透出兼容并蓄,从容不迫。
In accordance with the needs of the owner, the designer created a room in the original large horizontal hall, and the balcony was divided into two, which were integrated into the room and the living room. The second bedroom invisible door uses a very charming dark coffee color wood, and the texture reveals inclusiveness and calmness.
从破晓的第一缕晨光开始,乘物以游心。简练装饰、复古色调,洋溢时光悠悠,将生活的一点一滴娓娓道来。
From the first ray of morning light at the break of dawn, you can travel with things, concise decorations, retro colors, overflowing with time, and telling every bit of life.
第二幕 · 日暖
Kitchen, study room
-
餐厨区域打破互相独立的传统设计,与工作区呈开放式U型结合,生活动线更加自由流畅。突破空间结构的限制,融入生活又高于生活。
The dining and kitchen area breaks from the traditional independent design, and is combined with the work area in an open U shape, making the production line more free and smooth. Break through the limitation of space structure, and integrate into life and be higher than life.
临窗伏案,和光绮梦。多格餐边柜、书桌充分使用木材,将复古与温暖糅合,在无穷尽的生活里,带给我们足够的包容与睿智,带我们以新的姿态去诠释挖掘生活的细腻雅致。
At the desk near the window, He Guangqimeng. Multi-cell sideboards and desks make full use of wood, combining retro and warmth, bringing us enough tolerance and wisdom in the endless life, and taking us to interpret the delicate and elegant life of mining with a new attitude.
第三幕 · 入暮
Master bedroom
-
风把飘落的日子吹远,只留下记忆在梦中轻眠。温柔如水的主卧透过暖白色调,编织着一个又一个美梦。
The wind blows the falling days far away, leaving only the memory to sleep lightly in the dream. Through the warm white tones, the gentle master bedroom weaves one dream after another.
每一个生活空间,都在诉说不同的故事,随着时间的流逝,刻印在我们的灵魂深处。本案用细碎的柔情与温软,巧妙平衡生活与空间的关系,将家的要义描绘成具有情感温度的画像。
Every living space tells a different story, which is carved into the depths of our souls as time goes by. This case uses delicate tenderness and tenderness to ingeniously balance the relationship between life and space, and portray the essence of home as a portrait with emotional temperature.
如鹿归林,如舟靠岸,对于我们而言,设计都每一步都是对家的期待。深零一直不忘初心,愿你与深零一起,回归家的最初期待。
Like a deer back to the forest, like a boat on the shore, for us, every step of the design is the expectation of home. Shenling has never forgotten the original aspiration. I hope you will return to the original expectation of home with Shenling.
作品信息:
户型:118㎡四室两厅
地址:合肥-蜀熙府
风格:极简风
设计&施工:深零设计
(横屏体验客餐厅全景)


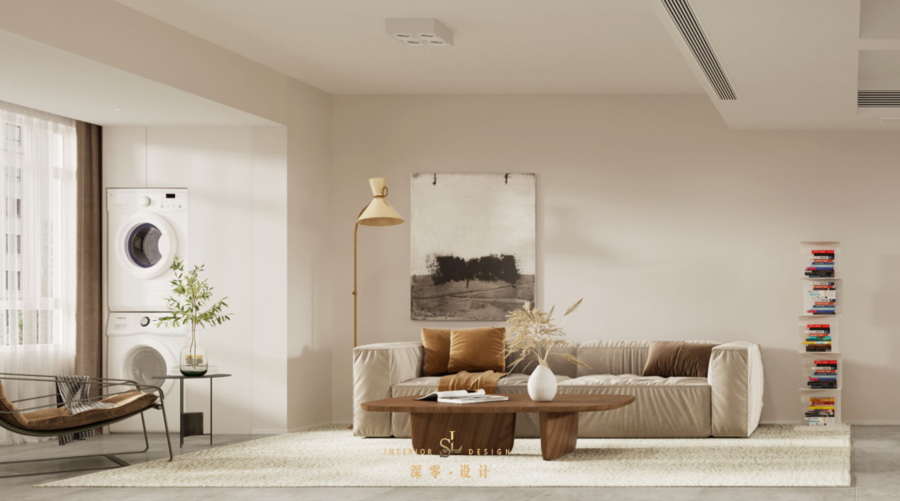
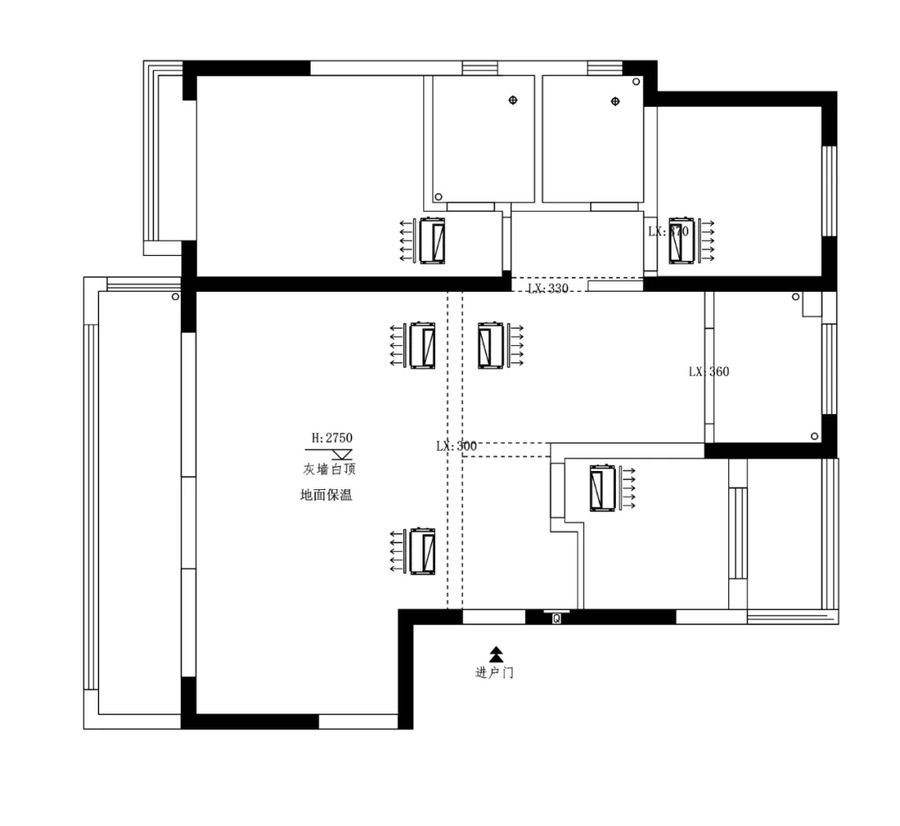
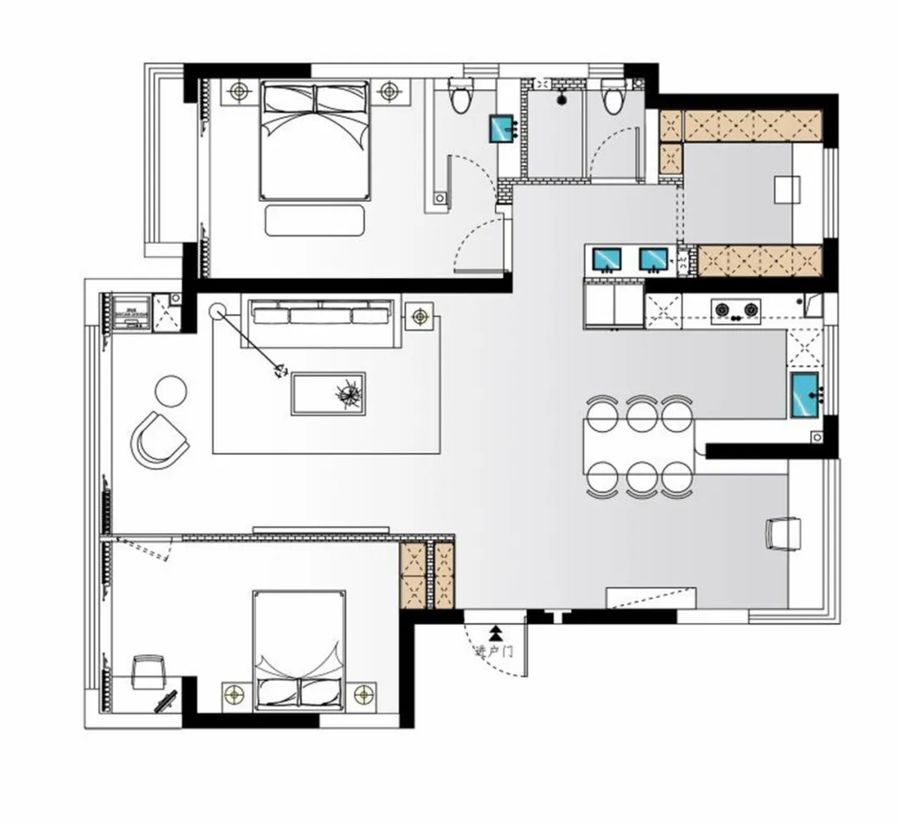

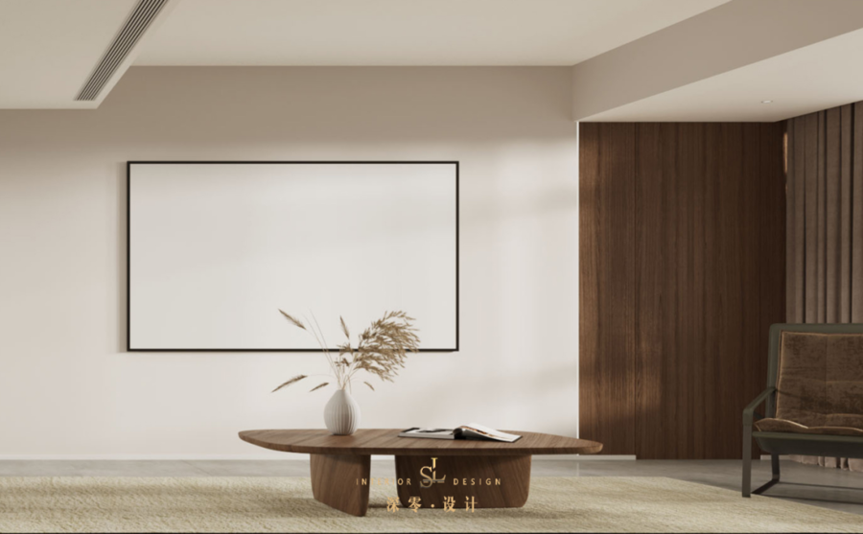
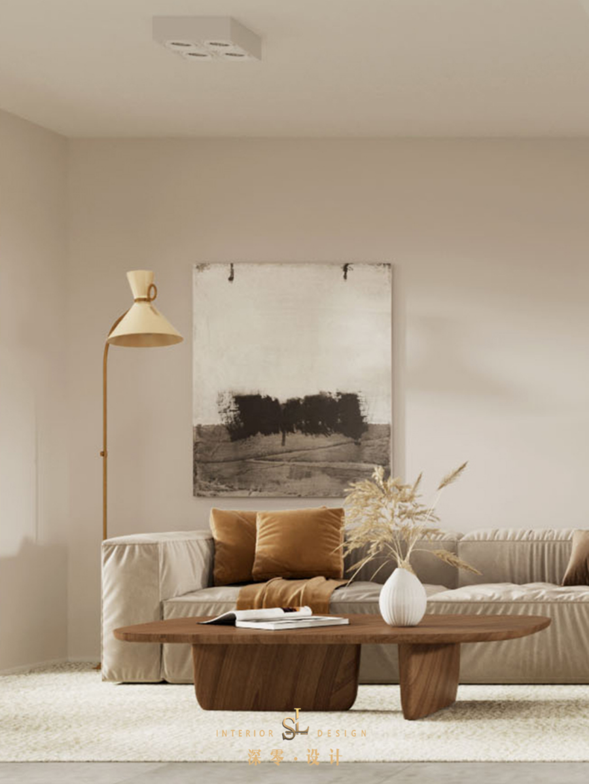
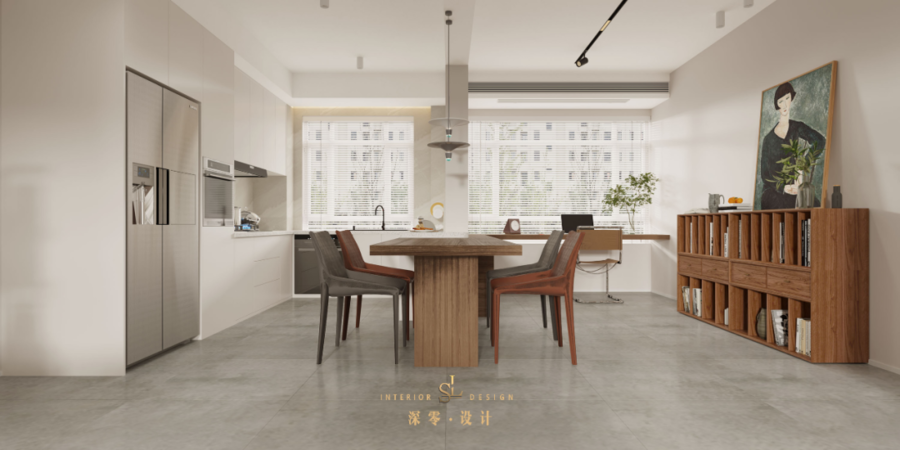
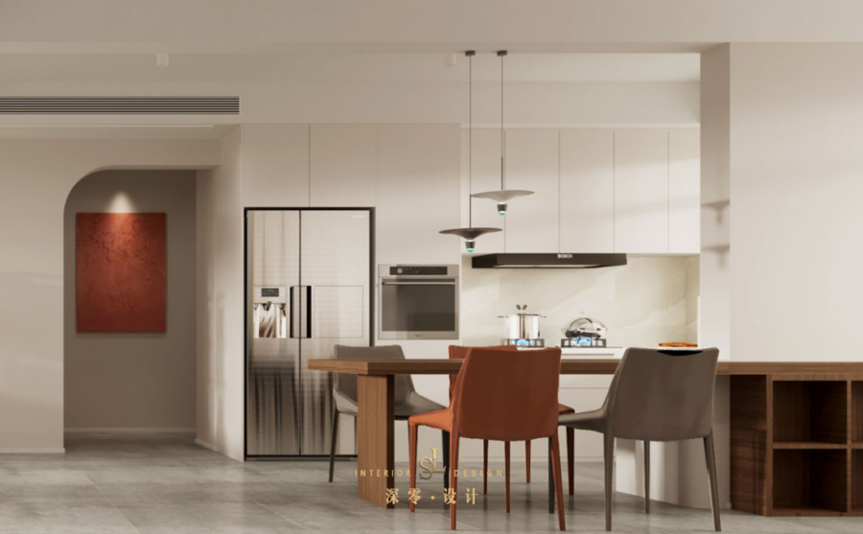
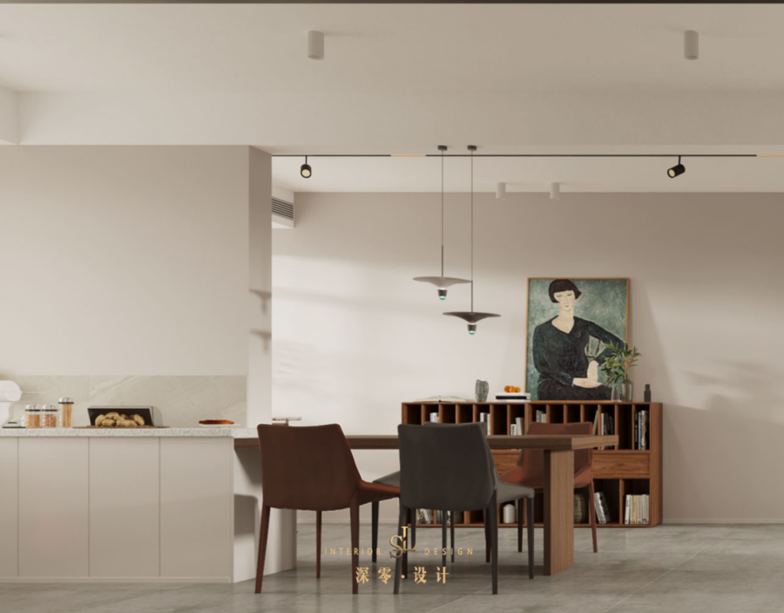
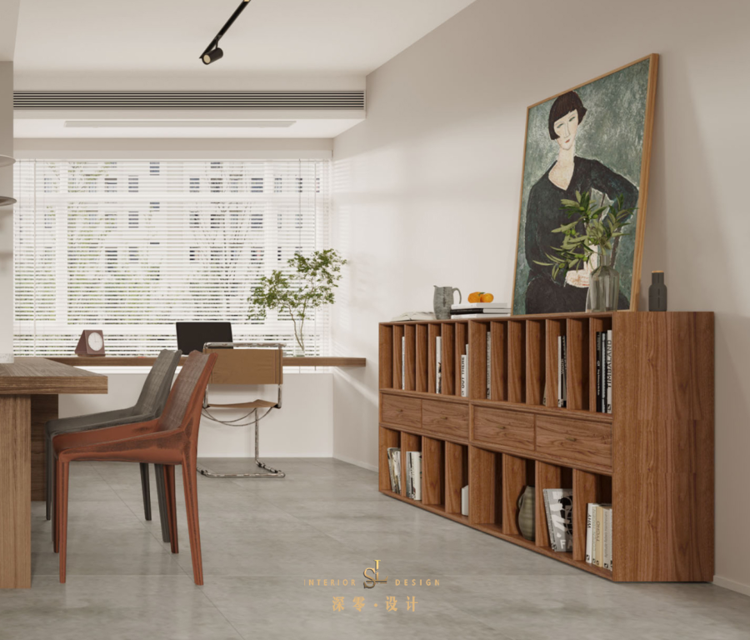
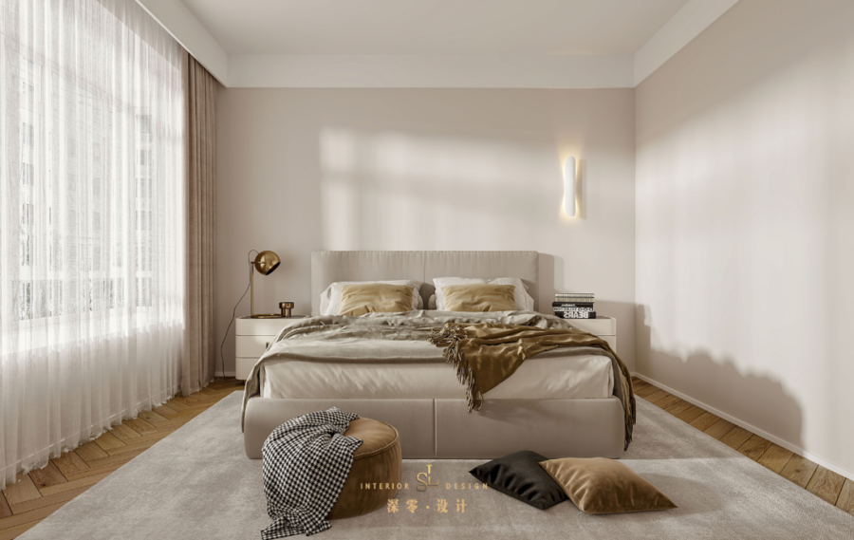












评论(0)